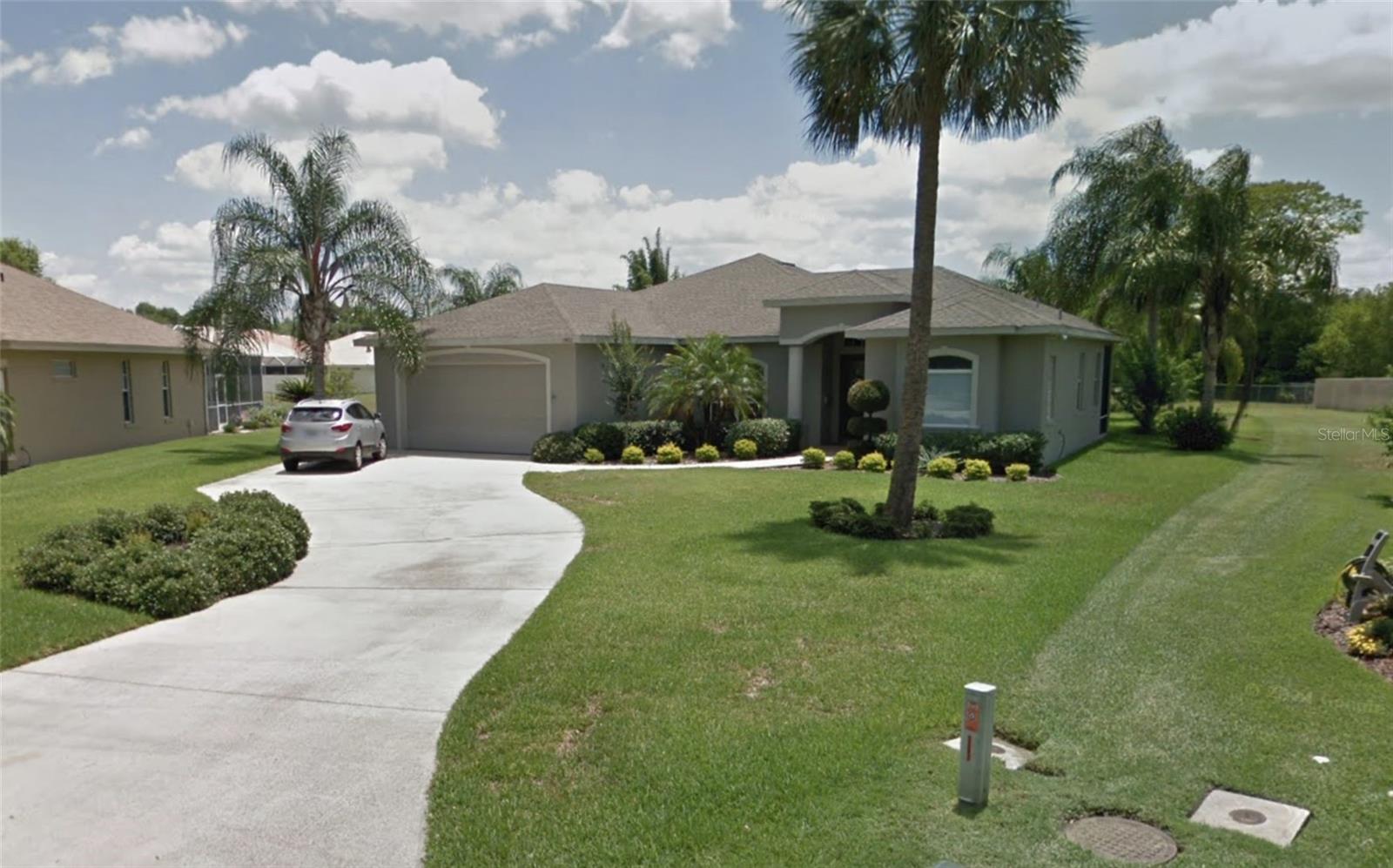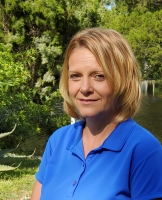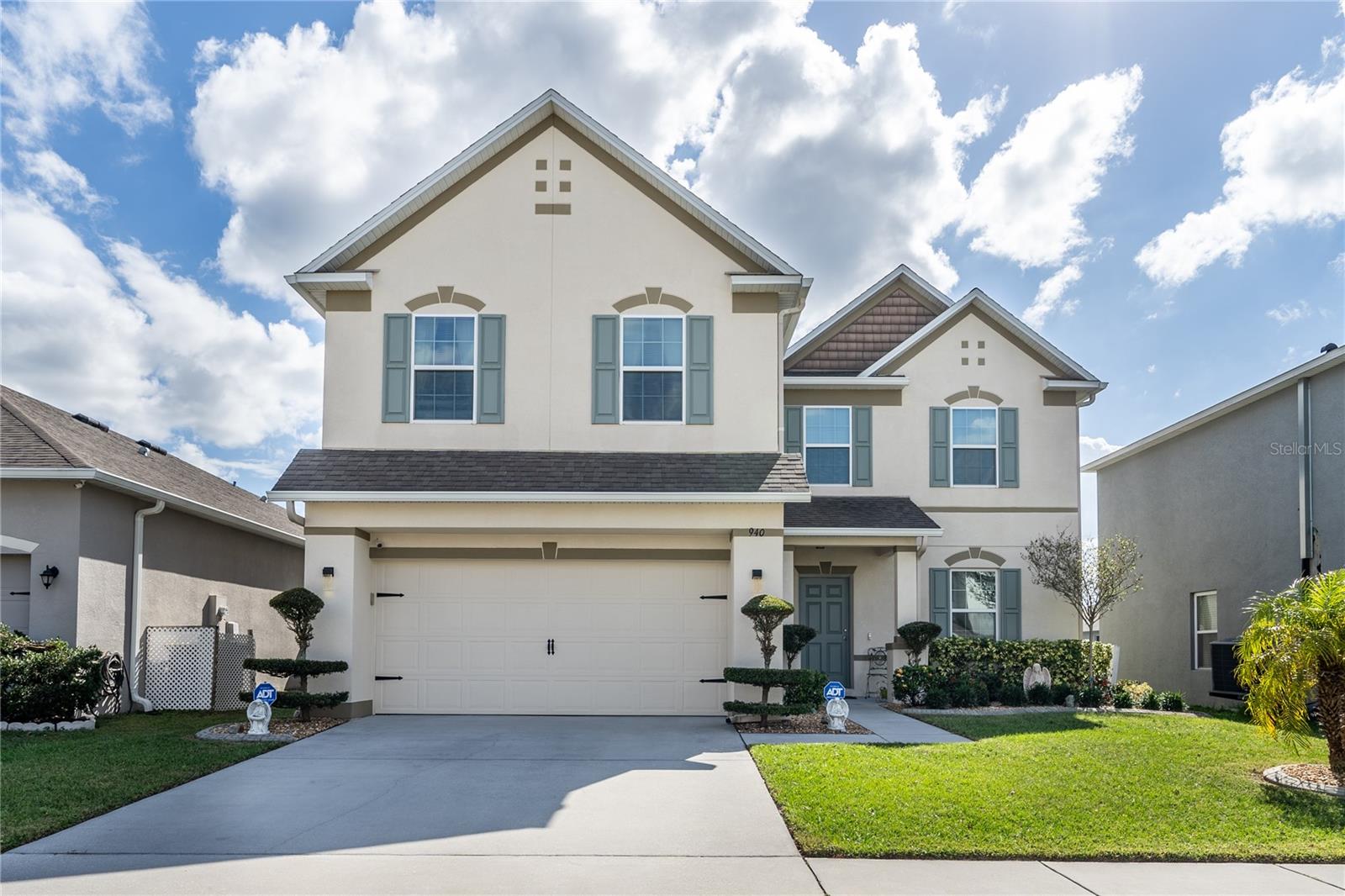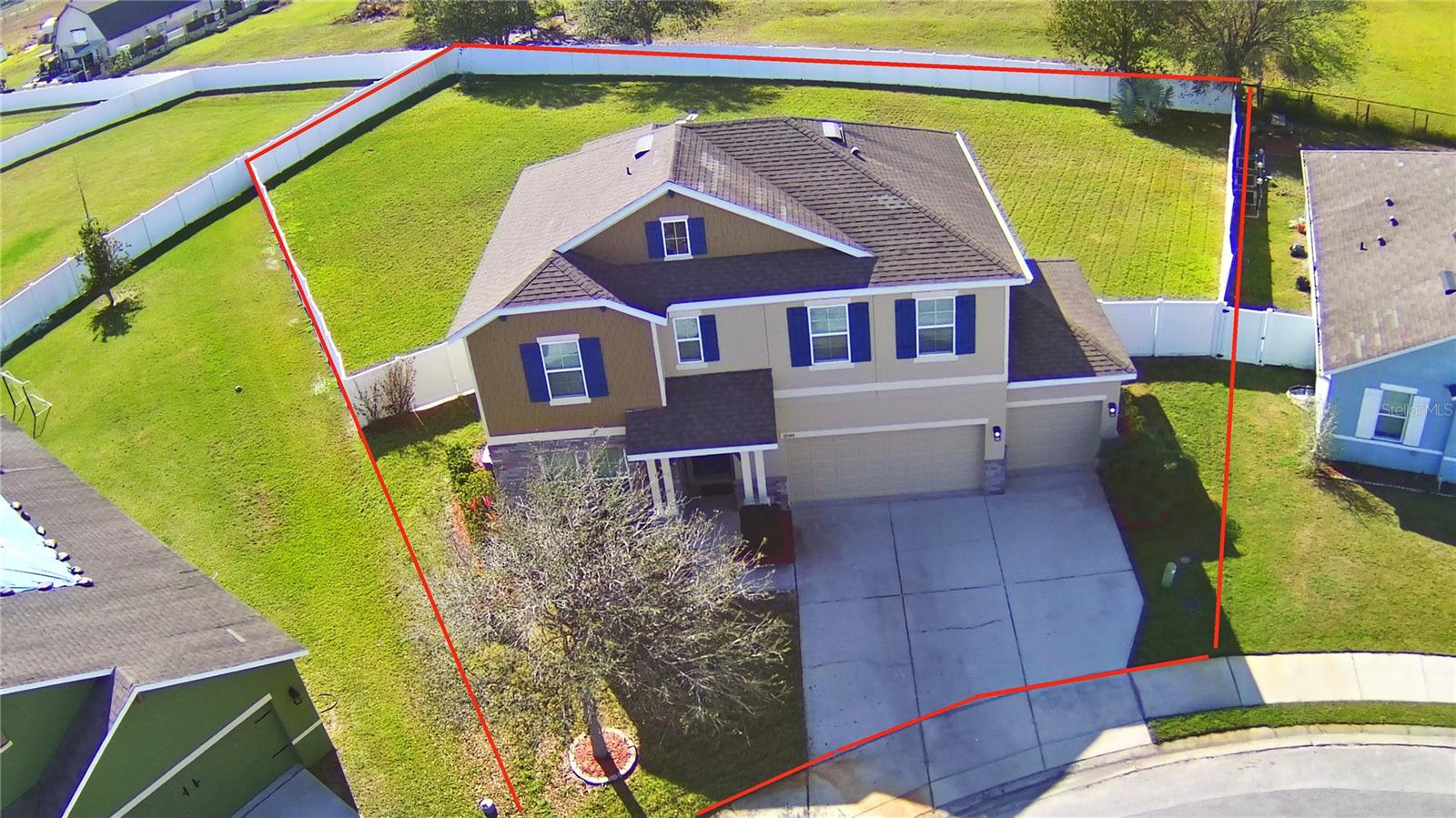1562 Auburn Oaks Court, AUBURNDALE, FL 33823
Property Photos

Would you like to sell your home before you purchase this one?
Priced at Only: $405,000
For more Information Call:
Address: 1562 Auburn Oaks Court, AUBURNDALE, FL 33823
Property Location and Similar Properties
Reduced
- MLS#: O6285906 ( Residential )
- Street Address: 1562 Auburn Oaks Court
- Viewed: 17
- Price: $405,000
- Price sqft: $123
- Waterfront: No
- Year Built: 2002
- Bldg sqft: 3305
- Bedrooms: 4
- Total Baths: 3
- Full Baths: 3
- Garage / Parking Spaces: 2
- Days On Market: 35
- Additional Information
- Geolocation: 28.0894 / -81.7915
- County: POLK
- City: AUBURNDALE
- Zipcode: 33823
- Subdivision: Auburn Oaks Ph 02
- Elementary School: Walter Caldwell Elem
- Middle School: Stambaugh Middle
- Provided by: COLDWELL BANKER RESIDENTIAL RE
- Contact: Kevin Asenjo
- 407-647-1211

- DMCA Notice
-
DescriptionNEW ROOF 2022! Welcome to this IMMACULATELY MAINTAINED 4 bedroom, 3 bathroom, 2 car garage home with 2,400 square feet of spacious comfort. This rare find is situated on a 0.35 acre lot and is in pristine condition. Plenty of room between houses, in a beautiful serene neighborhood with views of Lake Ariana with spectacular mature landscaping. The extended driveway is perfect for a growing family or for entertaining and the matured landscaping creates an inviting atmosphere. Step inside through your double entry glass doors into a thoughtfully designed 3 way split floor plan with high ceilings and crown molding throughout the home. The bar area is the perfect addition and great for entertaining with a sliding glass door which leads out to your covered oversized L shape screened in lanai and a heated above ground spa. As you walk past the bar, step into your kitchen, dining room, and living room which all seamlessly flow together. Step out into your covered lanai through another sliding glass door in the living room. Your own private oasis awaits as you enter your spacious primary bedroom with tray ceilings and an ensuite bathroom featuring two separate vanities, a garden tub, and a walk in shower. 3 additional bedrooms and 2 additional bathrooms are in the home offering plenty of space for your family. In addition, walk through the french doors into a bonus space, currently being used as an office but is multifunctional depending on your families needs. Walk outside into your outdoor lanai and enjoy the peace and tranquility of your private and spacious backyard. This home has high elevation and is conveniently located close to I4. 35 minutes drive to Disney World and centrally located between Tampa and Orlando, being an hour drive from each city. Enjoy being in close proximity to both Lake Ariana and Lake Arietta with partial views from the home. Situated in a serene and quite neighborhood. Updates include roof 2022; AC 2016; new flooring in office/den installed in 2024 and double pane windows throughout. This home will check off all of your boxes! Schedule a showing today and make this beautiful home your forever home!
Payment Calculator
- Principal & Interest -
- Property Tax $
- Home Insurance $
- HOA Fees $
- Monthly -
For a Fast & FREE Mortgage Pre-Approval Apply Now
Apply Now
 Apply Now
Apply NowFeatures
Building and Construction
- Covered Spaces: 0.00
- Exterior Features: Sliding Doors
- Flooring: Ceramic Tile, Vinyl
- Living Area: 2398.00
- Roof: Shingle
Land Information
- Lot Features: Cul-De-Sac, City Limits, Level, Paved
School Information
- Middle School: Stambaugh Middle
- School Elementary: Walter Caldwell Elem
Garage and Parking
- Garage Spaces: 2.00
- Open Parking Spaces: 0.00
- Parking Features: Driveway, Garage Door Opener
Eco-Communities
- Water Source: Public
Utilities
- Carport Spaces: 0.00
- Cooling: Central Air
- Heating: Central
- Pets Allowed: Yes
- Sewer: Public Sewer
- Utilities: Cable Connected, Electricity Connected, Public, Sewer Connected, Street Lights, Water Connected
Finance and Tax Information
- Home Owners Association Fee: 450.00
- Insurance Expense: 0.00
- Net Operating Income: 0.00
- Other Expense: 0.00
- Tax Year: 2024
Other Features
- Appliances: Dishwasher, Disposal, Electric Water Heater, Microwave, Range, Refrigerator
- Association Name: Ray Piner
- Association Phone: 863-326-3393
- Country: US
- Furnished: Unfurnished
- Interior Features: Ceiling Fans(s), Crown Molding, High Ceilings, Open Floorplan, Split Bedroom, Thermostat, Walk-In Closet(s)
- Legal Description: AUBURN OAKS PHASE TWO PB 108 PG 7 LOT 34
- Levels: One
- Area Major: 33823 - Auburndale
- Occupant Type: Owner
- Parcel Number: 25-27-34-304512-000340
- Possession: Close Of Escrow
- Style: Contemporary
- Views: 17
- Zoning Code: RES
Similar Properties
Nearby Subdivisions
Alberta Park Sub
Arietta Point
Auburn Grove Ph I
Auburn Oaks Ph 02
Auburn Preserve
Auburndale Heights
Auburndale Lakeside Park
Auburndale Manor
Bennetts Resub
Bentley North
Bentley Oaks
Bergen Pointe Estates
Berkely Rdg Ph 2
Berkley Rdg Ph 03
Berkley Rdg Ph 03 Berkley Rid
Berkley Rdg Ph 2
Berkley Reserve Rep
Berkley Ridge
Berkley Ridge Ph 01
Brookland Park
Cadence Crossing
Cascara
Classic View Estates
Dennis Park
Diamond Ridge 02
Doves View
Enclave Lake Myrtle
Enclavelk Myrtle
Estates Auburndale
Estates Auburndale Ph 02
Estates Of Auburndale Phase 2
Estatesauburndale Ph 02
Estatesauburndale Ph 2
Evyln Heights
Fair Haven Estates
First Add
Flanigan C R Sub
Godfrey Manor
Grove Estates 1st Add
Grove Estates Second Add
Hazel Crest
Hickory Ranch
Hills Arietta
Interlochen Sub
Jolleys Add
Kinstle Hill
Lake Arietta Reserve
Lake Van Sub
Lake View Terrace
Lake Whistler Estates
Lakeside Hill
Magnolia Estates
Mattie Pointe
Midway Gardens
Midway Sub
None
Oak Crossing Ph 01
Old Town Redding Sub
Paddock Place
Prestown Sub
Reserve At Van Oaks
Reserve At Van Oaks Phase 1
Reserve At Van Oaks Phase 2
Reservevan Oaks Ph 1
Shaddock Estates
St Neots Sub
Summerlake Estates
Sun Acres
Sun Acres Un 1
The Reserve Van Oaks Ph 1
Triple Lake Sub
Tuxedo Park Sub
Van Lakes
Water Ridge Sub
Water Ridge Subdivision
Watercrest Estates
Whistler Woods
Wihala Add

- Christa L. Vivolo
- Tropic Shores Realty
- Office: 352.440.3552
- Mobile: 727.641.8349
- christa.vivolo@gmail.com
















































