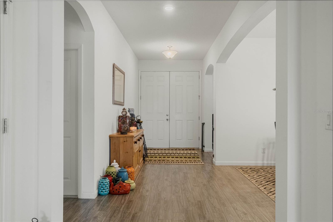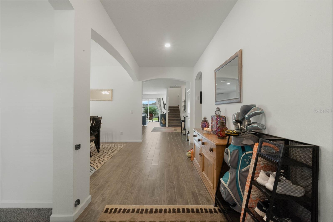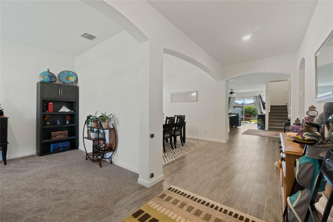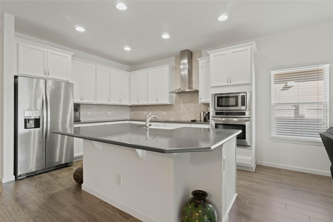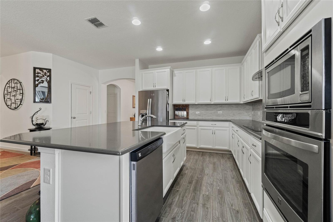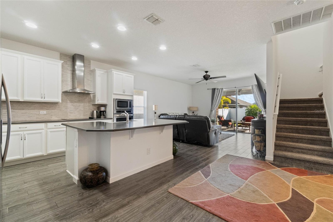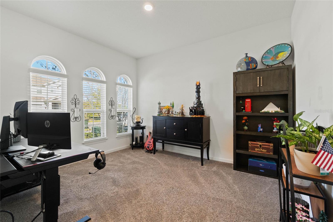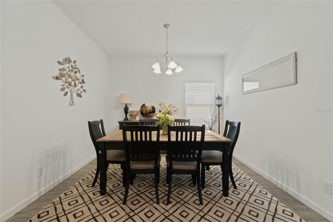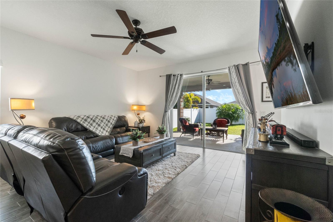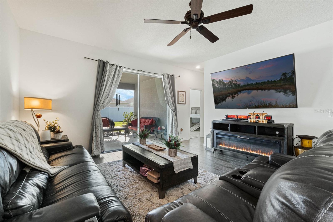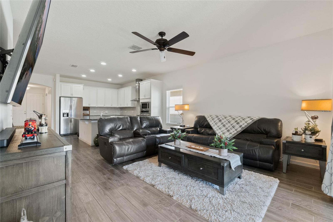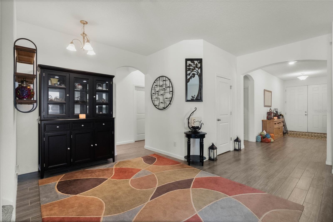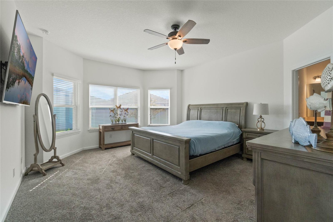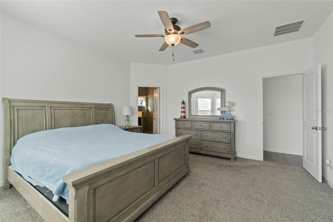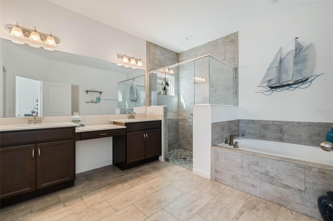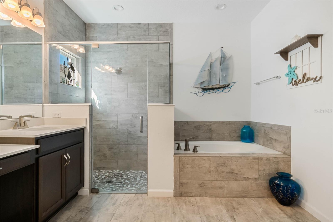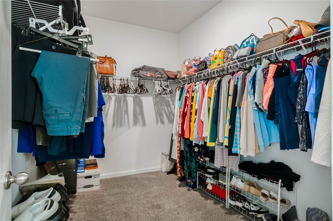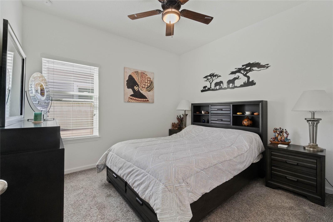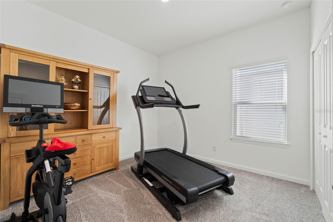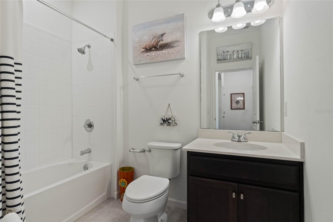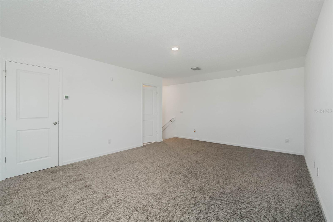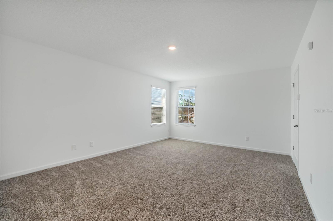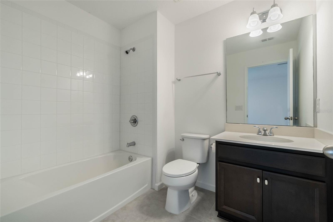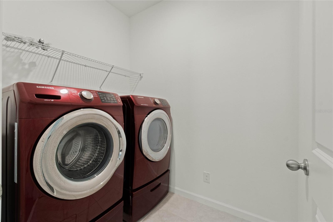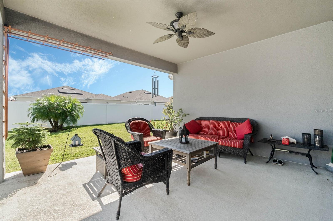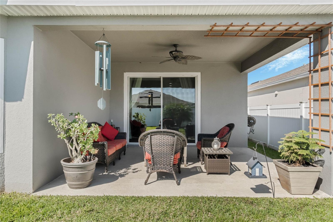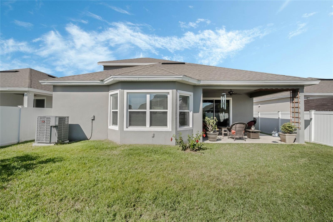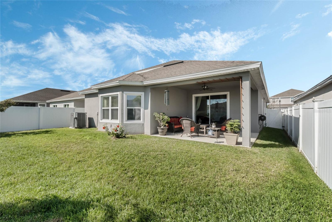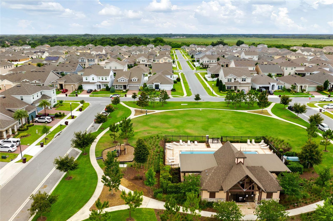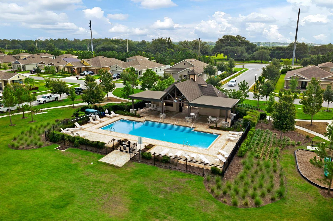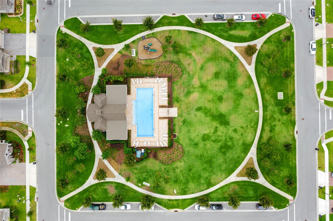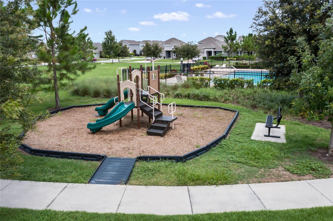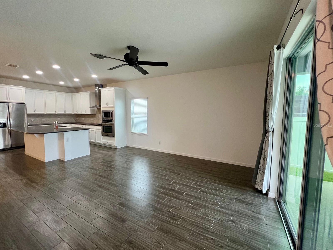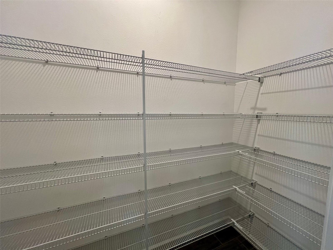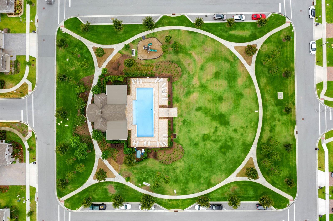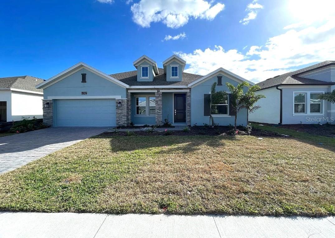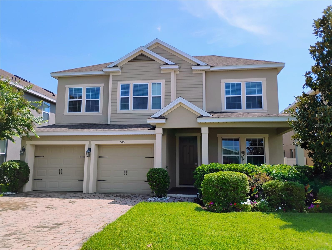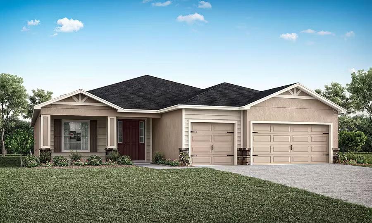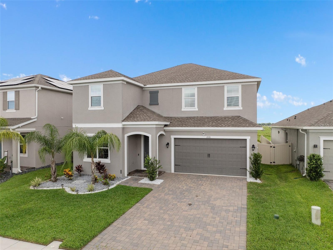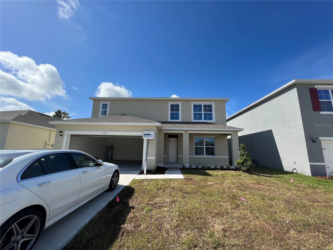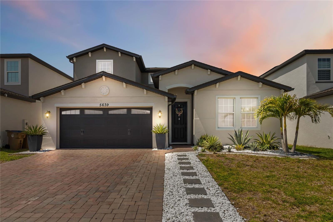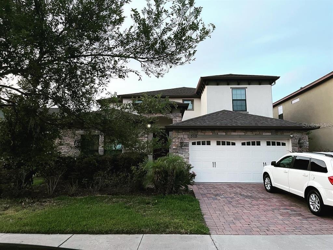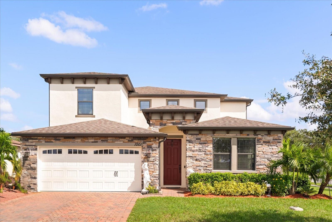4796 Riverwalk Drive, ST CLOUD, FL 34771
Property Photos
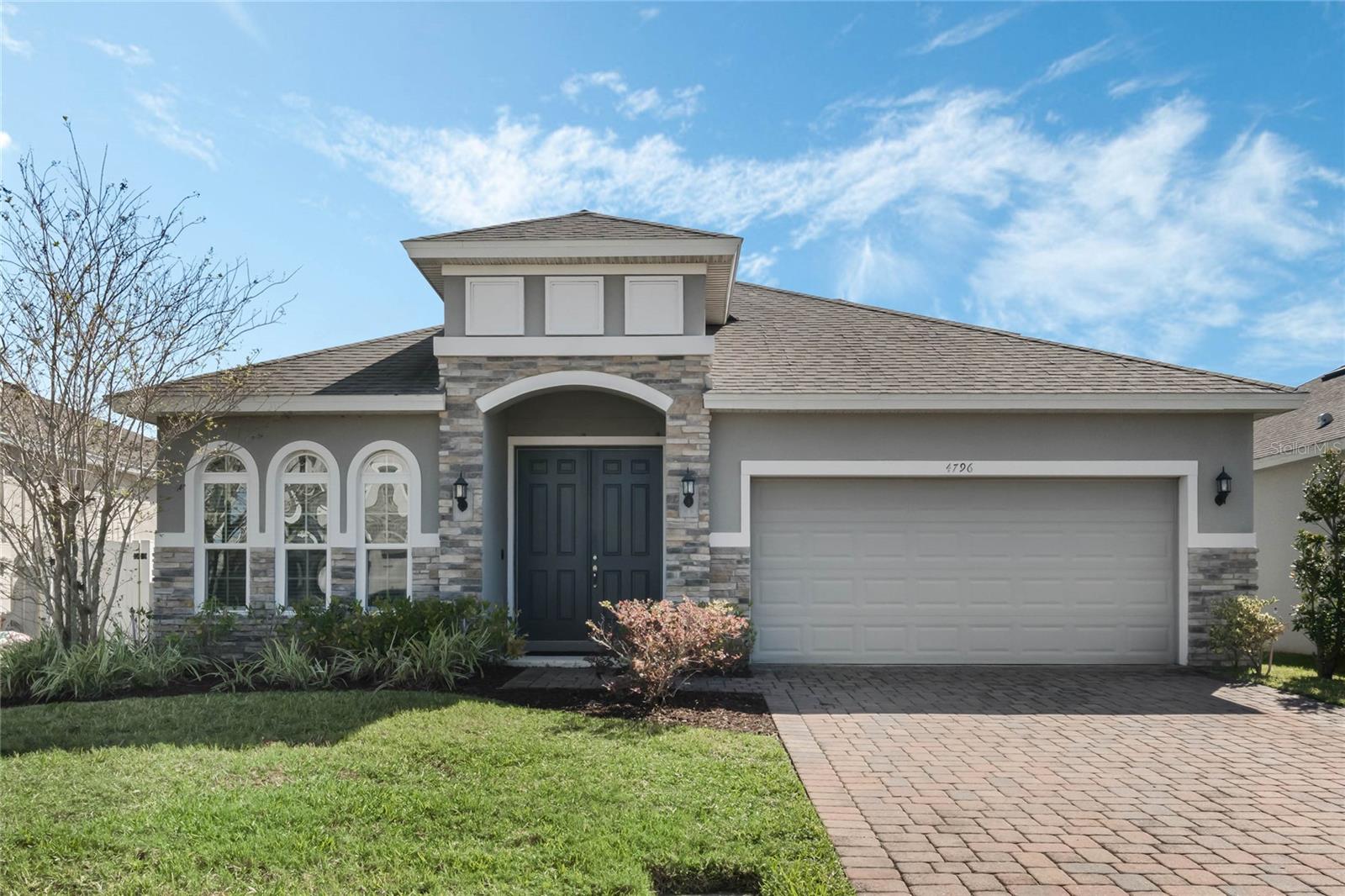
Would you like to sell your home before you purchase this one?
Priced at Only: $449,800
For more Information Call:
Address: 4796 Riverwalk Drive, ST CLOUD, FL 34771
Property Location and Similar Properties
- MLS#: O6289726 ( Residential )
- Street Address: 4796 Riverwalk Drive
- Viewed: 102
- Price: $449,800
- Price sqft: $139
- Waterfront: No
- Year Built: 2018
- Bldg sqft: 3232
- Bedrooms: 4
- Total Baths: 3
- Full Baths: 3
- Garage / Parking Spaces: 2
- Days On Market: 225
- Additional Information
- Geolocation: 28.2575 / -81.247
- County: OSCEOLA
- City: ST CLOUD
- Zipcode: 34771
- Subdivision: Preserve At Turtle Creek Ph 3
- Elementary School: Lakeview
- Middle School: Narcoossee
- High School: Harmony
- Provided by: CHARLES RUTENBERG REALTY ORLANDO
- Contact: Julie Trott
- 407-622-2122

- DMCA Notice
-
DescriptionHuge Price Improvement! Welcome to this stunning two story home with BHE (BIG HOUSE ENGERY) in The Preserve at Turtle Creek. This beautiful 4 bedroom, 3 bathroom home offers spacious living with a perfect blend of functionality and style. On the main floor, you'll find separate formal living and dining areas, as well as a large family room that is perfect for entertaining. The covered lanai is accessed thru the family room and surrounded by a fully fenced yard. The Chef's kitchen is a standout, featuring a wall oven and microwave with an oversized island including a farmhouse sink, 42" cabinets, stainless appliances and gorgeous gray granite countertops. The primary suite is truly a retreat with extended bay windows offering bright natural light and a generous sized ensuite bathroom complete with double sinks, a garden tub and a separate shower. The closets in this house are amazing, so much storage throughout the home including an understairs closet. The laundry room and bedrooms 2 and 3 are also on the first floor and include their own private bath. Upstairs, you'll discover a versatile bonus room and an additional full bathroom, providing flexibility for a 4th bedroom, home office, playroom, theater room or guest space. The AC was just replaced (March 2025) so a cool summer and more efficiently priced power bill are sure things! Don't miss out on this incredible home in a sought after neighborhood! The Preserves of Turtle Creek is in an ideal location St. Cloud and Lake Nona are nearby and have something for everyone. The beautiful community pool, playground and dog park makes it easy to stay close to home.
Payment Calculator
- Principal & Interest -
- Property Tax $
- Home Insurance $
- HOA Fees $
- Monthly -
For a Fast & FREE Mortgage Pre-Approval Apply Now
Apply Now
 Apply Now
Apply NowFeatures
Building and Construction
- Covered Spaces: 0.00
- Exterior Features: Lighting, Sidewalk
- Flooring: Carpet, Ceramic Tile
- Living Area: 2525.00
- Roof: Shingle
Land Information
- Lot Features: Landscaped, Sidewalk, Paved
School Information
- High School: Harmony High
- Middle School: Narcoossee Middle
- School Elementary: Lakeview Elem (K 5)
Garage and Parking
- Garage Spaces: 2.00
- Open Parking Spaces: 0.00
Eco-Communities
- Water Source: None
Utilities
- Carport Spaces: 0.00
- Cooling: Central Air
- Heating: Central
- Pets Allowed: Yes
- Sewer: Public Sewer
- Utilities: BB/HS Internet Available, Cable Available, Electricity Available, Public
Finance and Tax Information
- Home Owners Association Fee: 233.00
- Insurance Expense: 0.00
- Net Operating Income: 0.00
- Other Expense: 0.00
- Tax Year: 2024
Other Features
- Appliances: Built-In Oven, Cooktop, Dishwasher, Disposal, Electric Water Heater, Microwave, Range, Refrigerator
- Association Name: Leland Managemet
- Association Phone: 407.781.1163
- Country: US
- Interior Features: Ceiling Fans(s), Eat-in Kitchen, Kitchen/Family Room Combo, Open Floorplan, Split Bedroom, Stone Counters, Thermostat, Walk-In Closet(s)
- Legal Description: PRESERVE AT TURTLE CREEK PH 3 & 4 PB 25 PGS 38-40 LOT 93
- Levels: Two
- Area Major: 34771 - St Cloud (Magnolia Square)
- Occupant Type: Owner
- Parcel Number: 06-26-31-0877-0001-0930
- Views: 102
Similar Properties
Nearby Subdivisions
Hanover Reserve Replat Pb 24
Acreage & Unrec
Amelia Groves
Amelia Groves Ph 1
Arrowhead Country Estates
Ashton Park
Avellino
Barker Tracts Unrec
Barrington
Bay Lake Estates
Bay Lake Ranch
Bay Lake Ranch Unit 1
Bay Lake Ranch Unit 3
Blackstone
Brack Ranch
Brack Ranch North
Brack Ranch Ph 1
Breezy Pines
Brian Estates
Bridge Pointe
Bridgewalk
Bridgewalk Ph 1a
Canopy Walk Ph 2
Center Lake On The Park
Center Lake Ranch
Chisholm Estates
Chisholm Trails
Chisholms Ridge
Country Meadow West
Country Meadow West Unit 1
Crossings Ph 1
Del Webb Sunbridge
Del Webb Sunbridge Ph 1
Del Webb Sunbridge Ph 1c
Del Webb Sunbridge Ph 1e
Del Webb Sunbridge Ph 2a
Del Webb Sunbridge Ph 2b
Del Webb Sunbridge Ph 2c
East Lake Cove Ph 1
East Lake Park Ph 3-5
East Lake Park Ph 35
El Rancho Park Add Blk B
Ellington Place
Esplanade At Center Lake Ranch
Estates Of Westerly
Florida Agricultural Co
Glenwood Ph 1
Glenwood Ph 2
Glenwoodph 1
Gramercy Farms Ph 5
Hammock Pointe
Hanover Reserve Rep
Hanover Reserve Replat
Hanover Reserve Replat Pb 24 P
Hanover Square
John J Johnstons
Lake Ajay Village
Lake Pointe
Lakeshore At Narcoossee Ph 1
Lakeshore At Narcoossee Ph 3
Lakeshore At Narcoossee Ph 3 2
Lancaster Park East
Lancaster Park East Ph 2
Lancaster Park East Ph 3 4
Live Oak Lake Ph 1
Live Oak Lake Ph 1 2 3
Live Oak Lake Ph 2
Live Oak Lake Ph 3
Lost Lake Estates
Majestic Oaks
Mill Stream Estates
Narcoossee New Map Of
Narcoossee Village Ph 1
Narcoossee Village Ph 2
New Eden On Lakes
New Eden On The Lakes
New Eden On The Lakes Unit C
New Eden On The Lakes Units 11
New Eden Ph 1
Nova Bay
Nova Grove
Nova Park
Oak Shore Estates
Oakwood Shores
Pine Glen
Pine Glen Ph 4
Pine Grove Park
Prairie Oaks
Preserve At Turtle Creek Ph 1
Preserve At Turtle Creek Ph 3
Preserve At Turtle Creek Ph 5
Preserveturtle Crk Ph 1
Preserveturtle Crk Ph 5
Preston Cove Ph 1 2
Preston Cove Ph 1 & 2
Rummell Downs Rep 1
Runnymede North Half Town Of
Serenity Reserve
Silver Spgs
Silver Springs
Sola Vista
Split Oak Estates
Split Oak Estates Ph 2
Split Oak Reserve
Split Oak Reserve Ph 2
Starline Estates
Stonewood Estates
Summerly
Summerly Ph 2
Summerly Ph 3
Sunbridge Del Webb Ph 1d
Sunbrooke
Sunbrooke Ph 1
Sunbrooke Ph 2
Sunbrooke Ph 5
Suncrest
Sunset Grove Ph 1
Sunset Groves Ph 2
Terra Vista
The Crossings
The Crossings Ph 1
The Crossings Ph 2
The Landings At Live Oak
The Waters At Center Lake Ranc
Thompson Grove
Tops Terrace
Trinity Place Ph 1
Trinity Place Ph 2
Turtle Creek Ph 1a
Turtle Creek Ph 1b
Twin Lakes Ranchettes
Tyson Reserve
Underwood Estates
Waters At Center Lake Ranch Ph
Weslyn Park
Weslyn Park In Sunbridge
Weslyn Park Ph 2
Weslyn Park Ph 3
Wiregrass
Wiregrass Ph 1
Wiregrass Ph 2
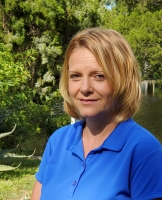
- Christa L. Vivolo
- Tropic Shores Realty
- Office: 352.440.3552
- Mobile: 727.641.8349
- christa.vivolo@gmail.com



