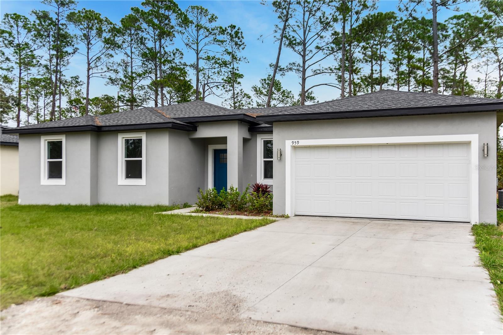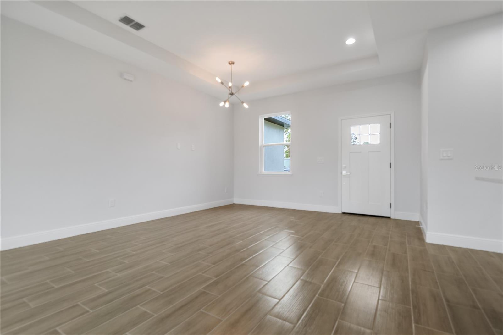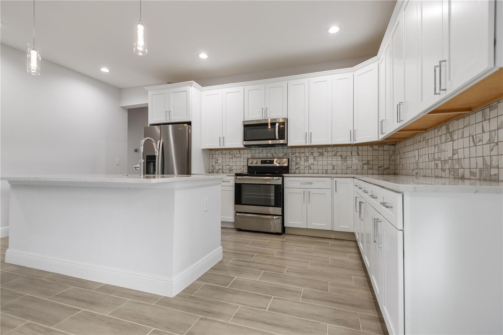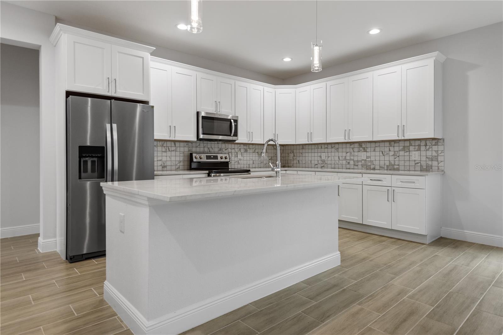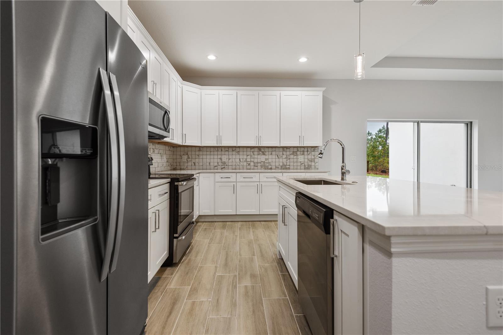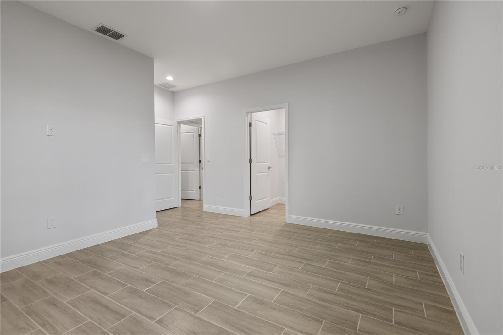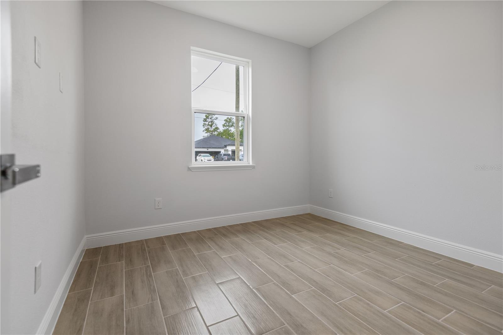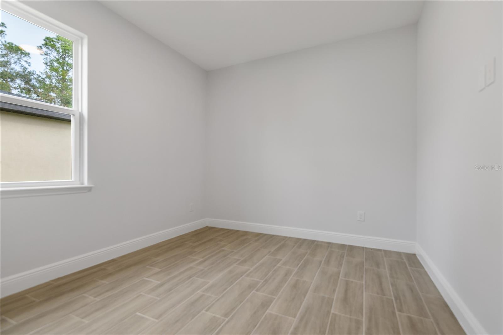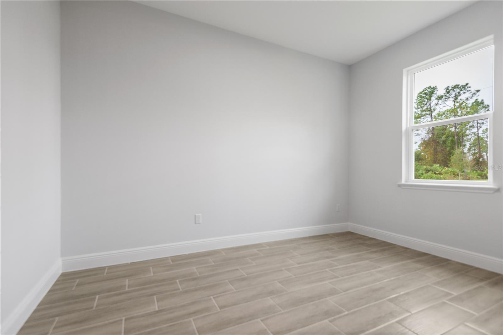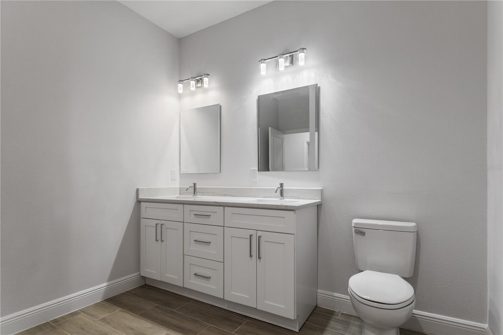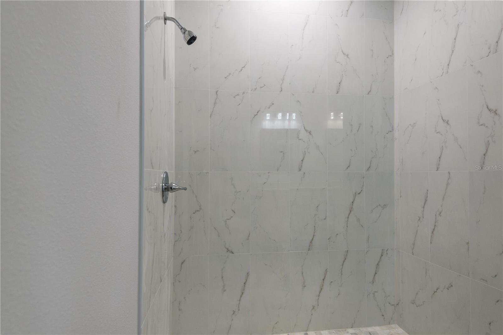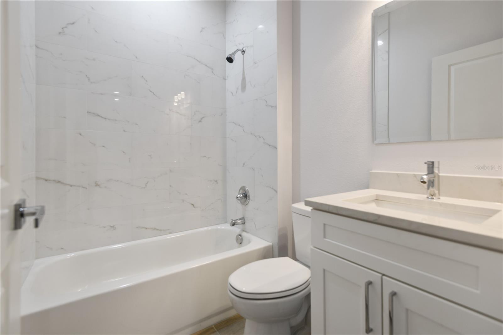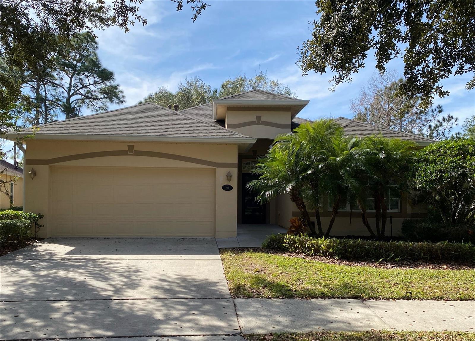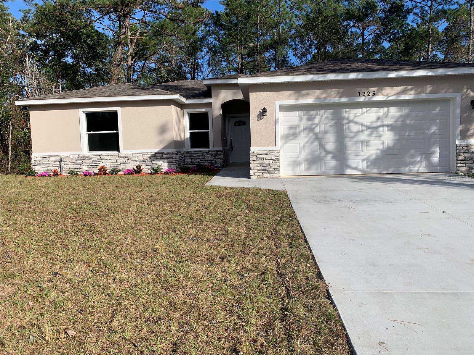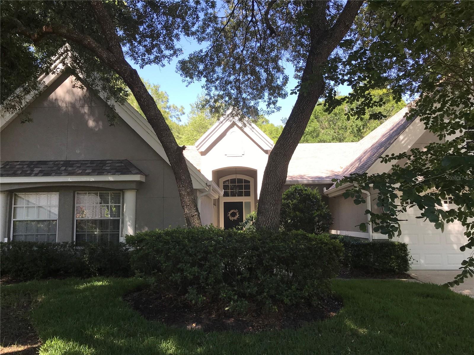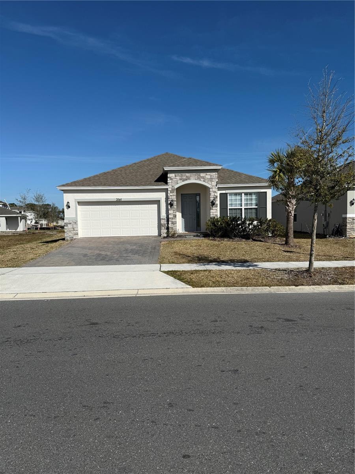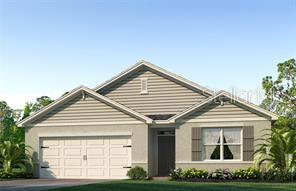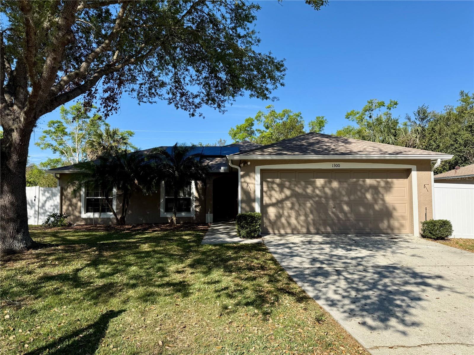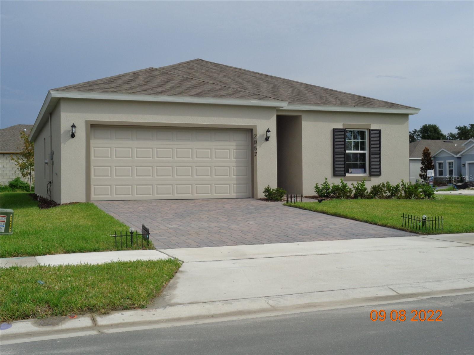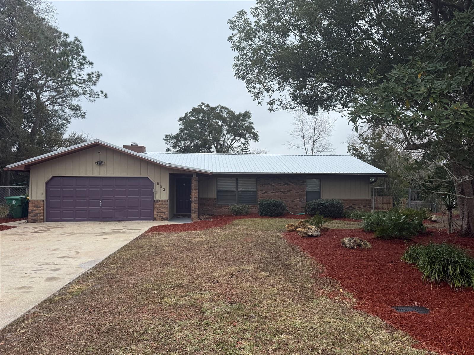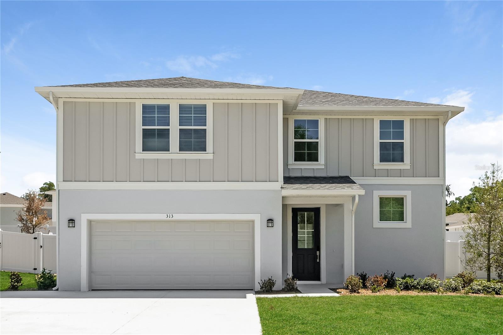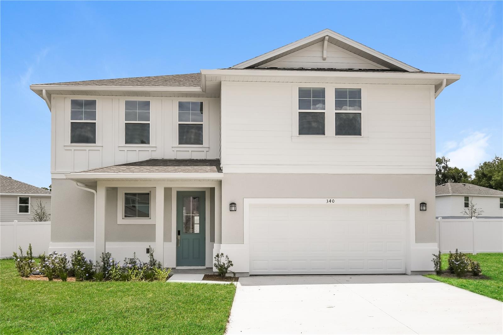959 11th Avenue, DELAND, FL 32724
Property Photos
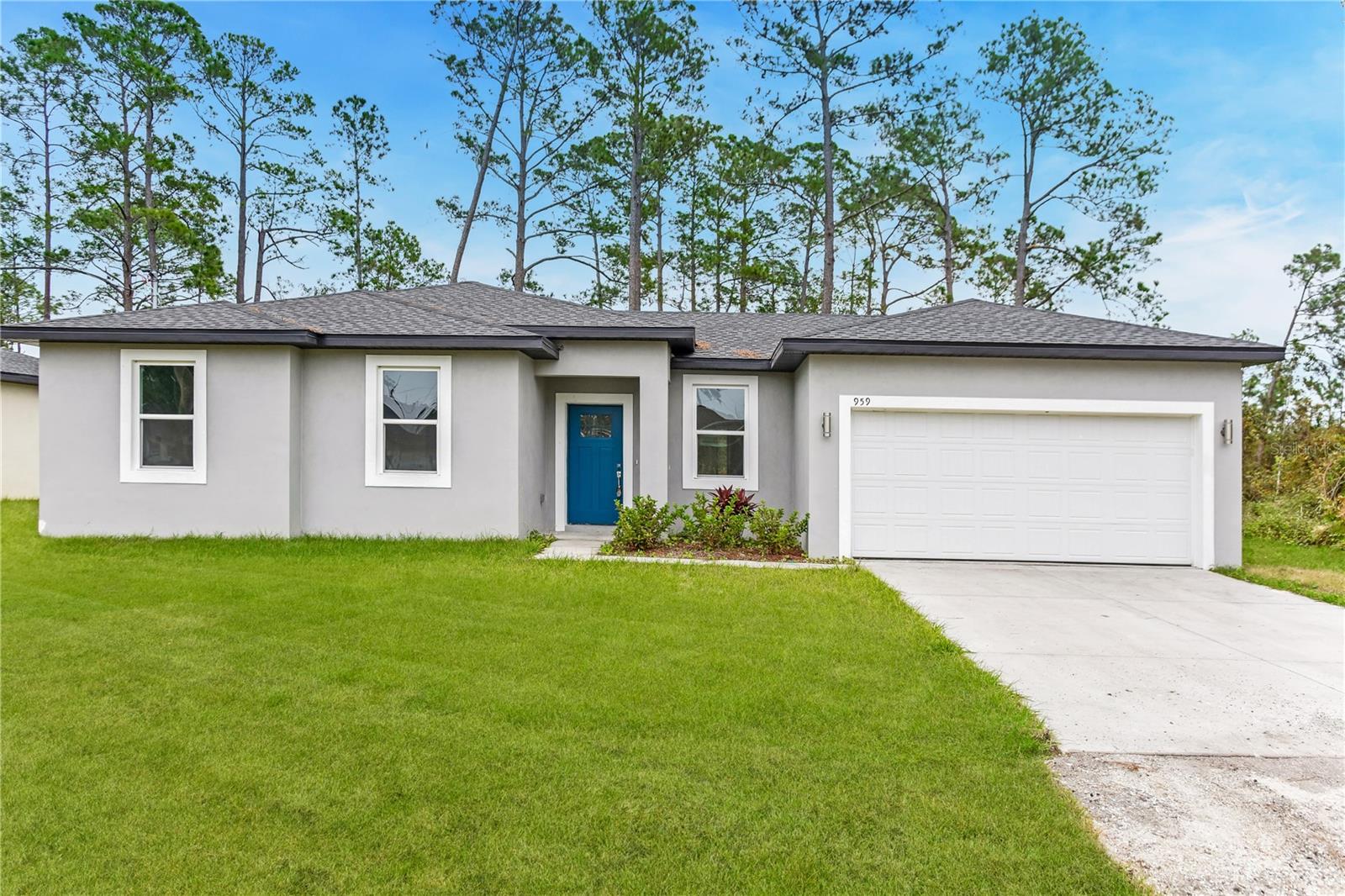
Would you like to sell your home before you purchase this one?
Priced at Only: $2,299
For more Information Call:
Address: 959 11th Avenue, DELAND, FL 32724
Property Location and Similar Properties
- MLS#: O6289903 ( Residential Lease )
- Street Address: 959 11th Avenue
- Viewed: 20
- Price: $2,299
- Price sqft: $1
- Waterfront: No
- Year Built: 2024
- Bldg sqft: 1539
- Bedrooms: 4
- Total Baths: 2
- Full Baths: 2
- Garage / Parking Spaces: 2
- Days On Market: 22
- Additional Information
- Geolocation: 29.0447 / -81.2432
- County: VOLUSIA
- City: DELAND
- Zipcode: 32724
- Elementary School: Blue Lake Elem
- Middle School: Deland Middle
- High School: Deland High
- Provided by: 407 PROPERTIES
- Contact: Steven Simpson
- 407-545-2594

- DMCA Notice
-
DescriptionStep into modern comfort with this stunning new construction home in the heart of Deland, Florida. Featuring four bedrooms, two bathrooms, and a two car garage, this residence offers ample space for comfortable living. Inside, you'll be greeted by elegant tray ceilings, durable tile flooring, and a bright, open layout illuminated by recessed lighting. The chef inspired kitchen is a true centerpiece, showcasing shaker style cabinetry, stainless steel appliances, premium stone countertops, a beautiful scalloped tile backsplash, and a spacious center island ideal for gatherings. The open concept design seamlessly connects the kitchen to the living area, creating a welcoming atmosphere. The primary suite provides a peaceful escape with a generous walk in closet, dual sink vanity, and a luxurious walk in shower. Three additional bedrooms and a well appointed guest bathroom ensure plenty of space for family and visitors. This home's prime location offers convenient access to Deland's cultural and historical landmarks, including the Museum of Art Deland and the charming Deland Historic District. All applicants must pass a credit and background check.
Payment Calculator
- Principal & Interest -
- Property Tax $
- Home Insurance $
- HOA Fees $
- Monthly -
For a Fast & FREE Mortgage Pre-Approval Apply Now
Apply Now
 Apply Now
Apply NowFeatures
Building and Construction
- Covered Spaces: 0.00
- Living Area: 1539.00
Property Information
- Property Condition: Completed
School Information
- High School: Deland High
- Middle School: Deland Middle
- School Elementary: Blue Lake Elem
Garage and Parking
- Garage Spaces: 2.00
- Open Parking Spaces: 0.00
Utilities
- Carport Spaces: 0.00
- Cooling: Central Air
- Heating: Central
- Pets Allowed: Breed Restrictions, Cats OK, Dogs OK, Yes
Finance and Tax Information
- Home Owners Association Fee: 0.00
- Insurance Expense: 0.00
- Net Operating Income: 0.00
- Other Expense: 0.00
Other Features
- Appliances: Dishwasher, Microwave, Range, Refrigerator
- Country: US
- Furnished: Unfurnished
- Interior Features: Eat-in Kitchen, High Ceilings, Kitchen/Family Room Combo, Open Floorplan, Solid Surface Counters, Stone Counters, Walk-In Closet(s)
- Levels: One
- Area Major: 32724 - Deland
- Occupant Type: Vacant
- Parcel Number: 700104200100
- Views: 20
Owner Information
- Owner Pays: None
Similar Properties
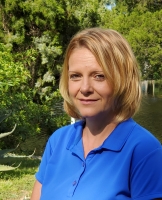
- Christa L. Vivolo
- Tropic Shores Realty
- Office: 352.440.3552
- Mobile: 727.641.8349
- christa.vivolo@gmail.com



