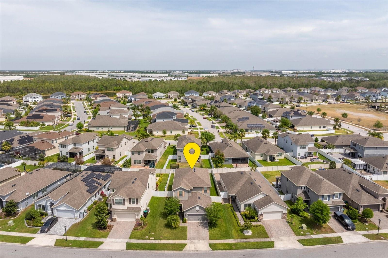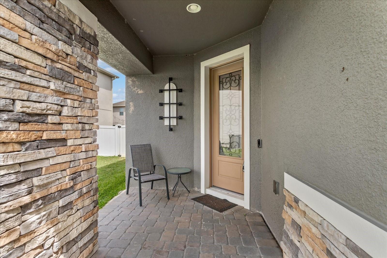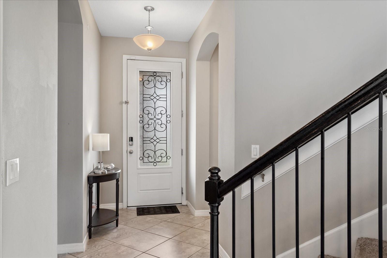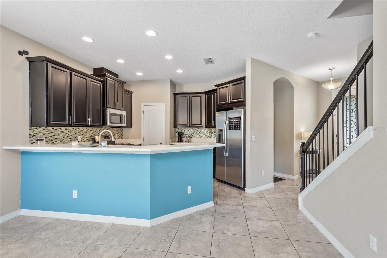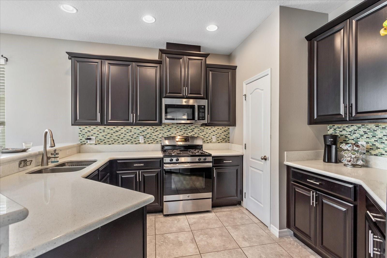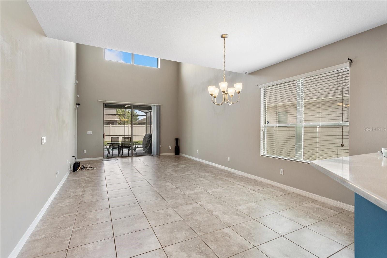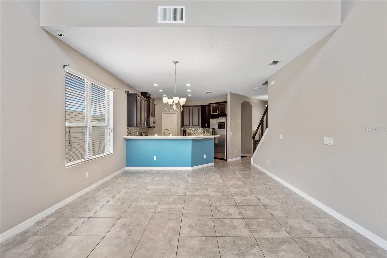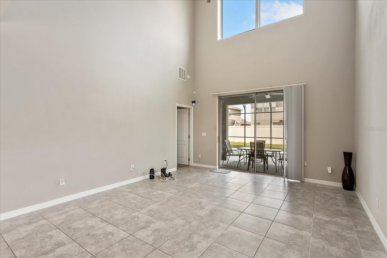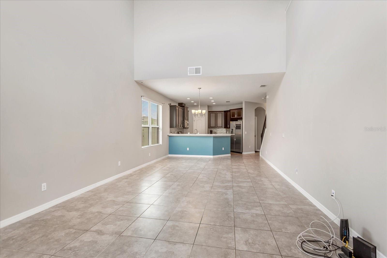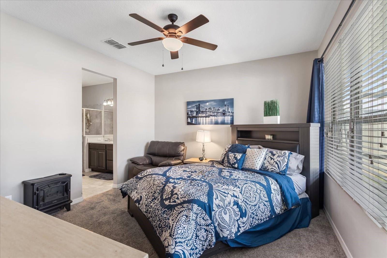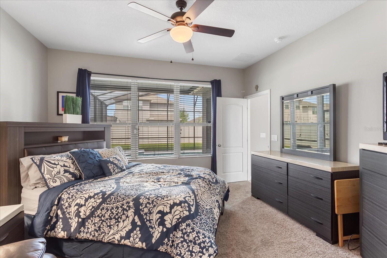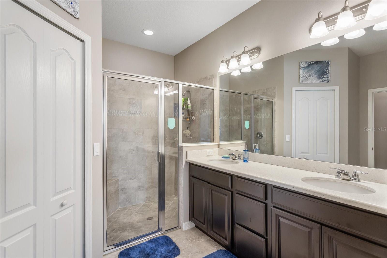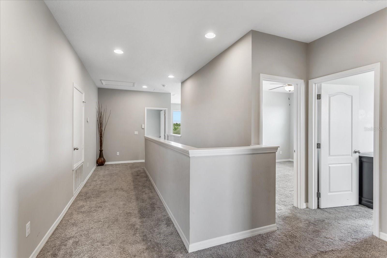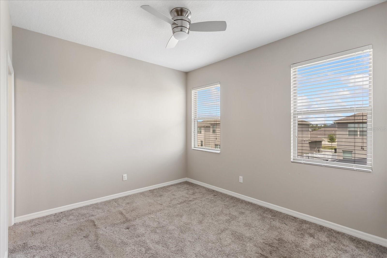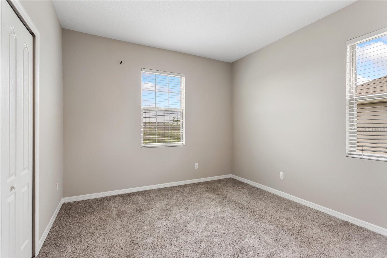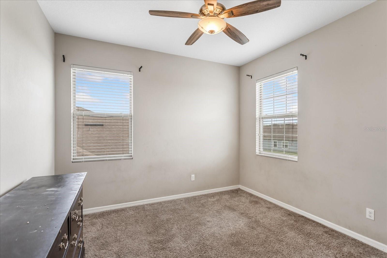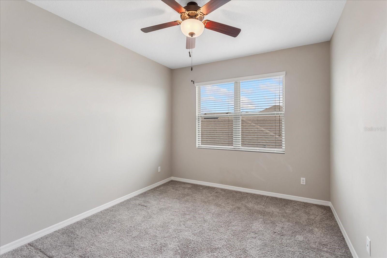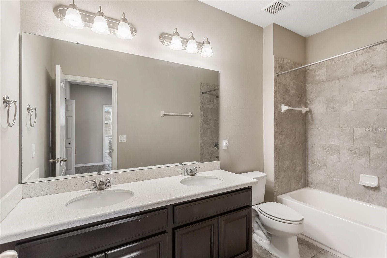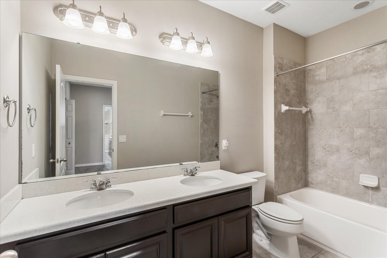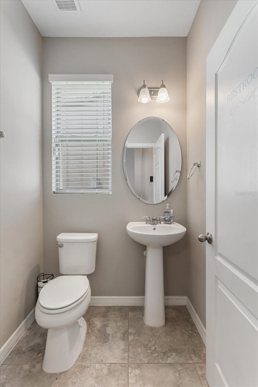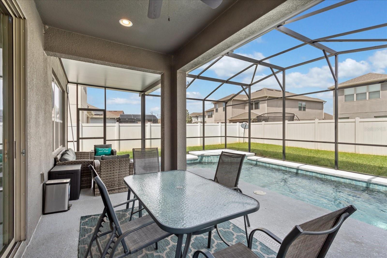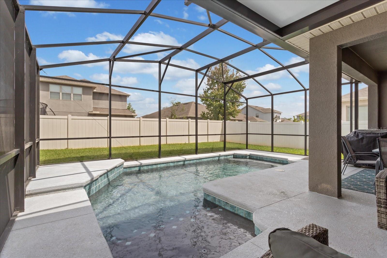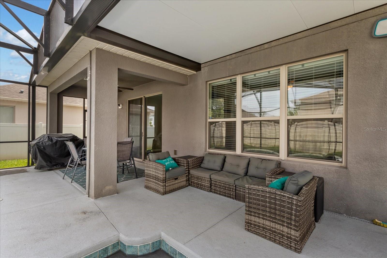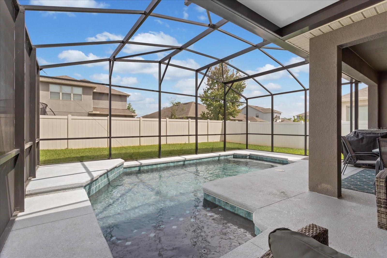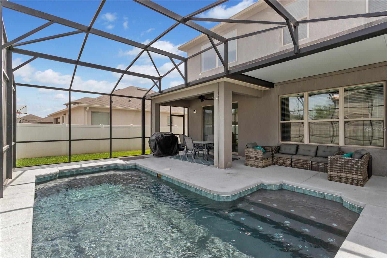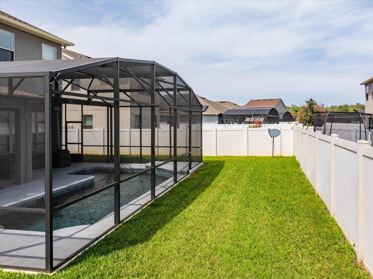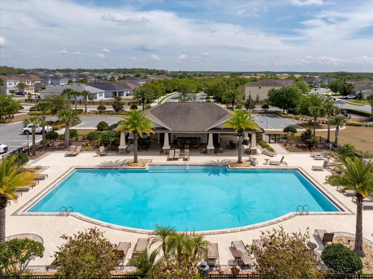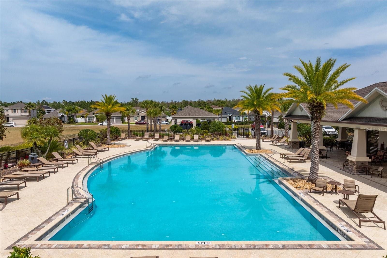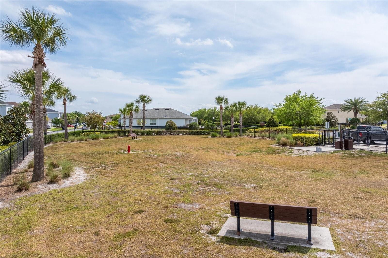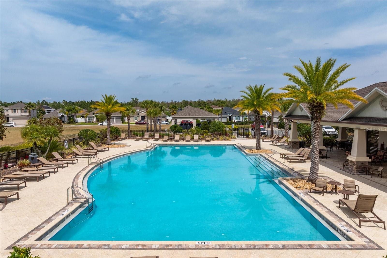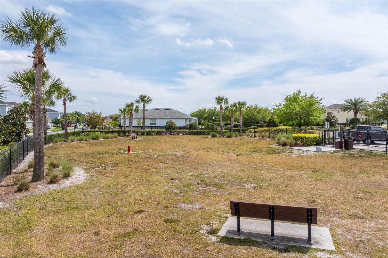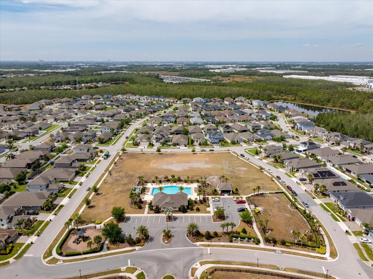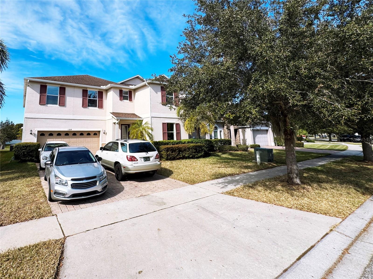12354 Alder Branch Loop, ORLANDO, FL 32824
Property Photos
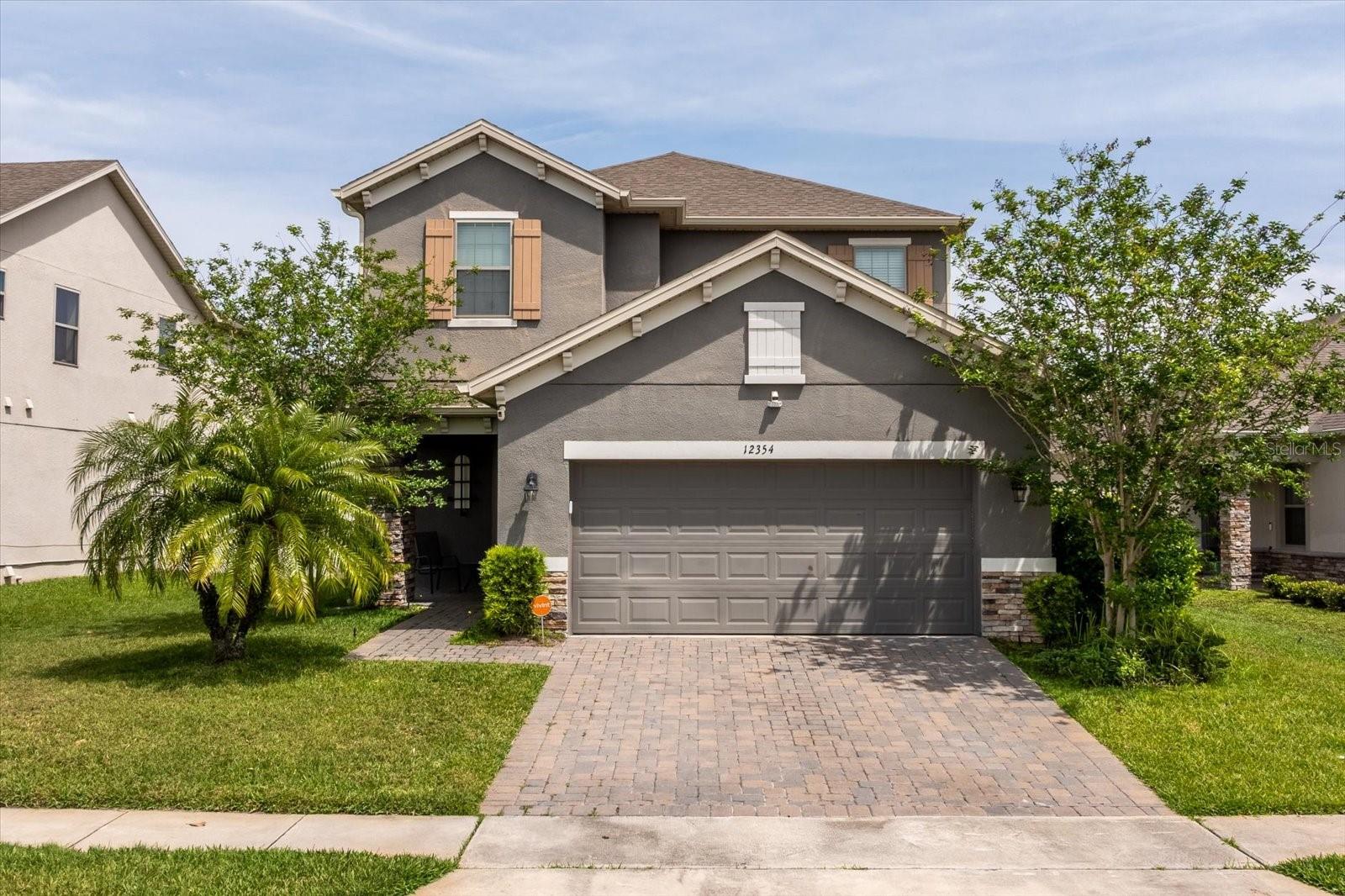
Would you like to sell your home before you purchase this one?
Priced at Only: $525,000
For more Information Call:
Address: 12354 Alder Branch Loop, ORLANDO, FL 32824
Property Location and Similar Properties
- MLS#: O6290838 ( Residential )
- Street Address: 12354 Alder Branch Loop
- Viewed: 18
- Price: $525,000
- Price sqft: $165
- Waterfront: No
- Year Built: 2017
- Bldg sqft: 3191
- Bedrooms: 5
- Total Baths: 4
- Full Baths: 3
- 1/2 Baths: 1
- Garage / Parking Spaces: 2
- Days On Market: 8
- Additional Information
- Geolocation: 28.3979 / -81.3504
- County: ORANGE
- City: ORLANDO
- Zipcode: 32824
- Subdivision: Woodland Park Ph 2
- Elementary School: Wetherbee Elementary School
- Middle School: South Creek Middle
- High School: Cypress Creek High
- Provided by: YOUR HOME SOLD GUARANTEED REALTY
- Contact: Anna Carbonell
- 407-566-2555

- DMCA Notice
-
DescriptionWelcome Home to Woodland Park Phase II! Step into this stunning 5 bedroom, 3.5 bathroom home designed for comfort, style, and effortless entertaining. The open floor plan seamlessly connects the kitchen, dining, and family room, all overlooking a screened in lanai with a private saltwater pool illuminated by vibrant LED lightingyour oasis for relaxation and gatherings. The kitchen boasts elegant espresso cabinetry, solid surface countertops, a stylish tiled backsplash, and stainless steel appliances, including a gas stove for culinary enthusiasts. The primary suite, conveniently on the first floor, features a luxurious private bathroom and a spacious walk in closet. Upstairs, you'll find four additional bedrooms, including one with its private en suite bathroom, plus another full bathroom and ample closet space for storage. This home is loaded with thoughtful upgrades, including rain gutters and a tankless water heater. The BBQ grill, outdoor dining table, chairs, and patio furniture are all included, so you can start enjoying your new home right away! Nestled in a fantastic community, you'll have access to a playground, a dog park, and a large resort style pool. Dont miss this opportunity to make this beautiful home yoursschedule your showing today!
Payment Calculator
- Principal & Interest -
- Property Tax $
- Home Insurance $
- HOA Fees $
- Monthly -
For a Fast & FREE Mortgage Pre-Approval Apply Now
Apply Now
 Apply Now
Apply NowFeatures
Building and Construction
- Covered Spaces: 0.00
- Exterior Features: Rain Gutters, Sidewalk, Sliding Doors
- Fencing: Vinyl
- Flooring: Carpet, Ceramic Tile
- Living Area: 2191.00
- Roof: Shingle
School Information
- High School: Cypress Creek High
- Middle School: South Creek Middle
- School Elementary: Wetherbee Elementary School
Garage and Parking
- Garage Spaces: 2.00
- Open Parking Spaces: 0.00
Eco-Communities
- Pool Features: In Ground
- Water Source: Public
Utilities
- Carport Spaces: 0.00
- Cooling: Central Air
- Heating: Central
- Pets Allowed: Cats OK, Dogs OK
- Sewer: Public Sewer
- Utilities: BB/HS Internet Available, Cable Connected, Electricity Connected, Natural Gas Connected, Public, Water Connected
Finance and Tax Information
- Home Owners Association Fee: 77.00
- Insurance Expense: 0.00
- Net Operating Income: 0.00
- Other Expense: 0.00
- Tax Year: 2024
Other Features
- Appliances: Dishwasher, Disposal, Dryer, Microwave, Range, Refrigerator, Tankless Water Heater, Washer
- Association Name: Evergreen Lifestyle Management
- Association Phone: 877-221-6919
- Country: US
- Interior Features: Ceiling Fans(s)
- Legal Description: WOODLAND PARK PHASE 2 84/113 LOT 174
- Levels: Two
- Area Major: 32824 - Orlando/Taft / Meadow woods
- Occupant Type: Vacant
- Parcel Number: 18-24-30-9481-01-740
- Style: Craftsman
- Views: 18
- Zoning Code: P-D
Similar Properties
Nearby Subdivisions
Arbors At Meadow Woods
Arborsmdw Woods
Beacon Park Ph 3
Bishop Lndg Ph 1
Cedar Bend At Meadow Woods Ph
Cedar Bend At Wyndham Lakes
Cedar Bendmdw Woods Ph 02 Ac
Cedar Bendmdw Woodsph 01
Creekstone Ph 2
Del Morrow
Estates At Sawgrass Plantation
Estatessawgrass Plantation
Fieldstone Estates
Fieldstone Ests At Meadow Wood
Forest Ridge
Golfview Villas At Meadow Wood
Greenpointe
Harbor Lakes 50 77
Huntcliff Park 51 48
Islebrook Ph 01
La Cascada Ph 01
La Cascada Ph 01b
La Cascada Ph 01c
Lake Preserve Ph 1
Lake Preserve Ph 2
Lake Preserveph 2
Meadow Woods Village 04
Meadow Woods Village 05
Meadow Woods Village 09 Ph 02
Meadow Woods Village 10
Meadow Woods Vlg 9 Ph 2
Orlando Kissimmee Farms
Pebble Creek Ph 02
Reservesawgrass Ph 1
Reservesawgrass Ph 2
Reservesawgrass Ph 4b
Reservesawgrass Ph 5
Reservesawgrassph 1
Reservesawgrassph 4c
Rosewood
Sandhill Preserve At Arbor Mea
Sandpoint At Meadow Woods
Sawgrass Plantation Phase 1b
Sawgrass Plantation Ph 01a
Sawgrass Plantationph 1d
Sawgrass Pointe Ph 1
Sawgrass Pointe Ph 2
Somerset Park Ph 1
Somerset Park Ph 2
Somerset Park Phase 3
Southchase Ph 01b Village 02
Southchase Ph 01b Village 10
Southchase Ph 01b Village 11a
Southchase Ph 01b Village 12b
Spahlers Add
Spahlers Add To Taft
Taft Tier 1 Thru 9
Taft Town
Taft Town Rep
Wetherbee Lakes Sub
Willow Pond Ph 01
Willowbrook Ph 01
Windcrest At Meadow Woods 51 2
Woodbridge At Meadow Woods
Woodland Park Ph 1a
Woodland Park Ph 2
Woodland Park Ph 7
Woodland Park Ph 8
Woodland Park Phase 1a
Woodland Park Phase 5
Wyndham Lakes Estates
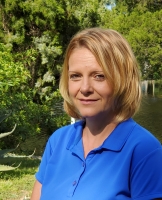
- Christa L. Vivolo
- Tropic Shores Realty
- Office: 352.440.3552
- Mobile: 727.641.8349
- christa.vivolo@gmail.com



