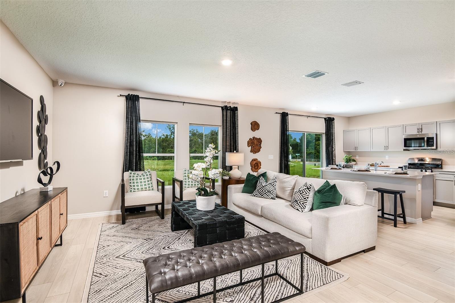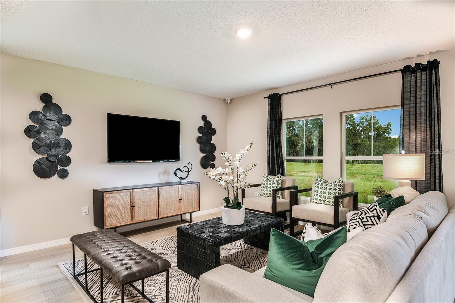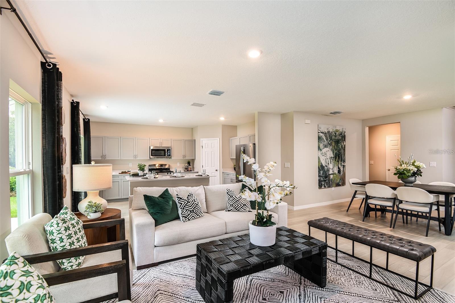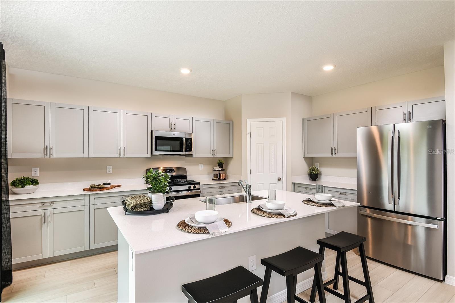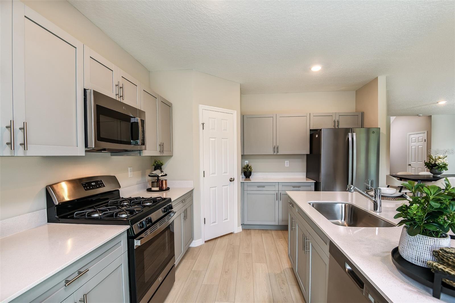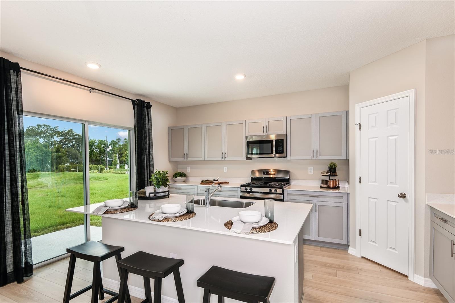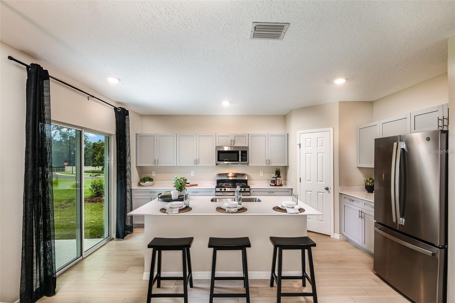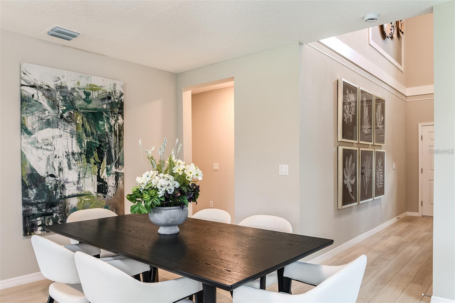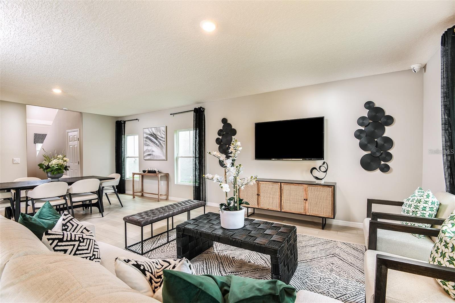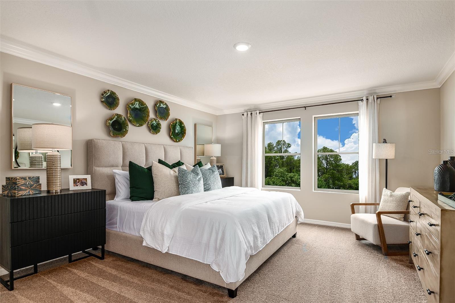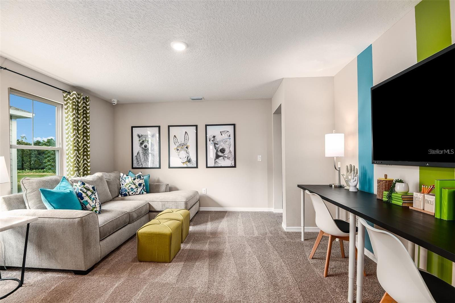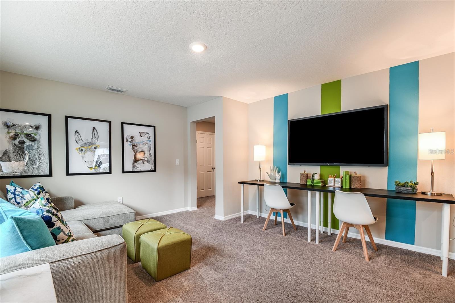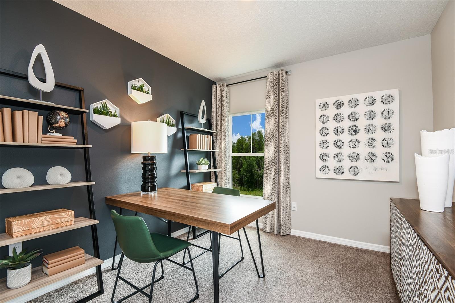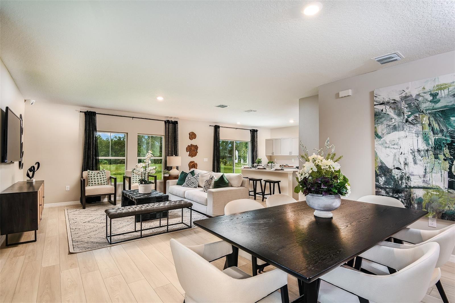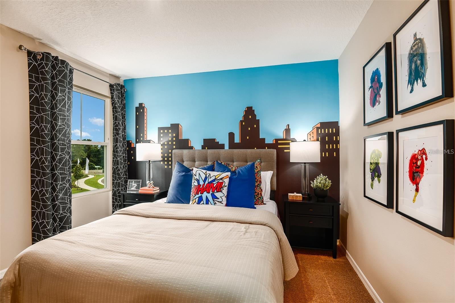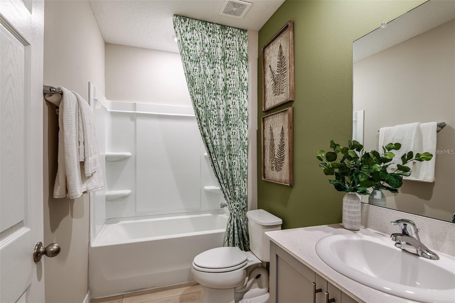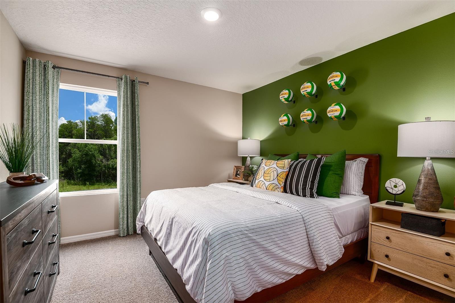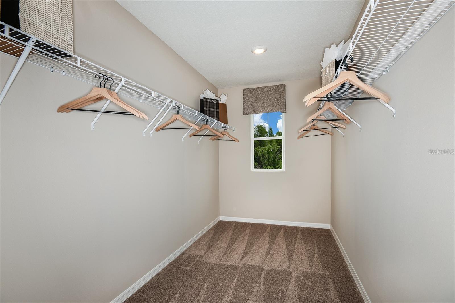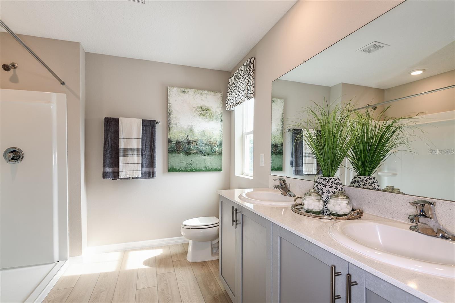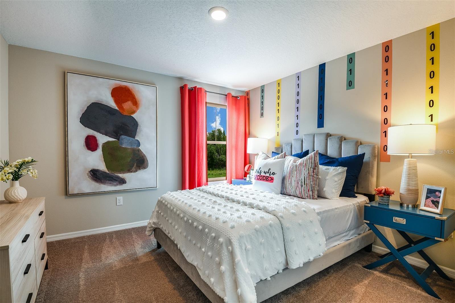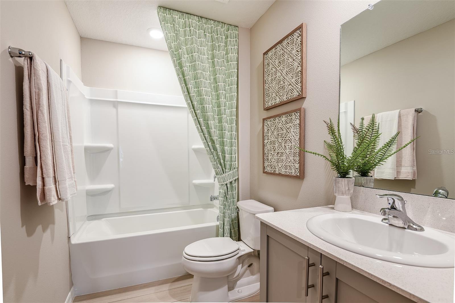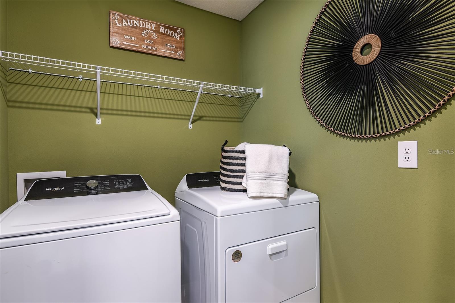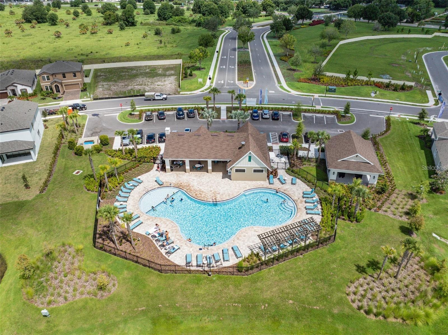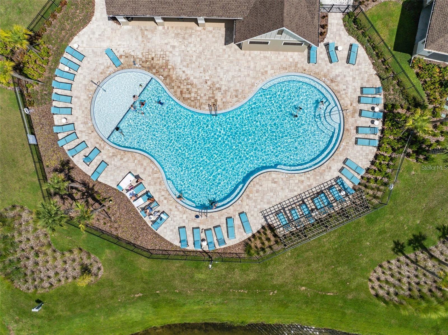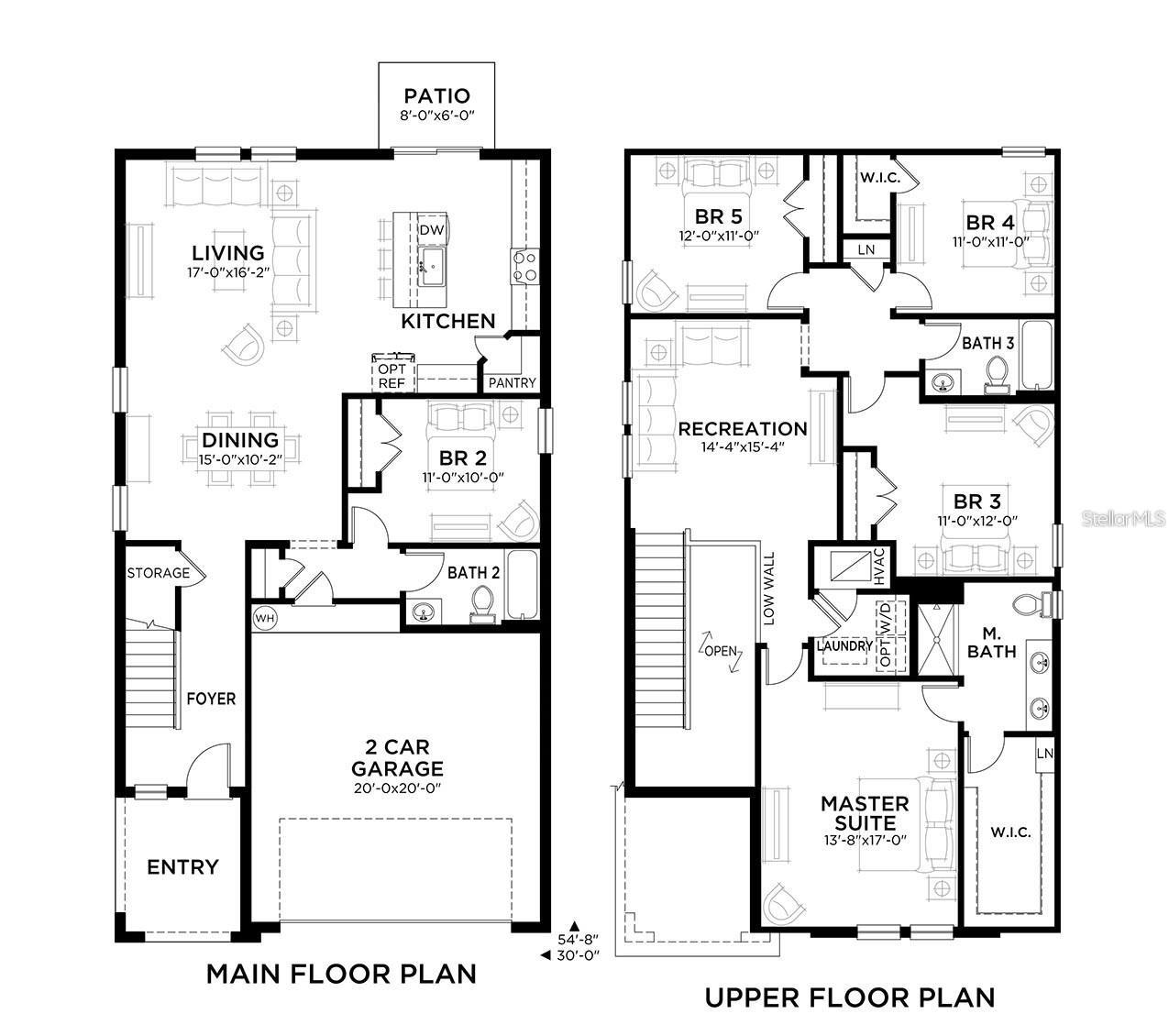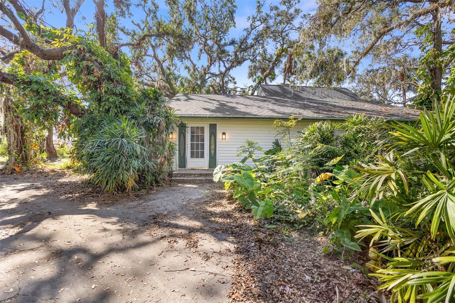13072 Oak Hill Way, PARRISH, FL 34219
Property Photos
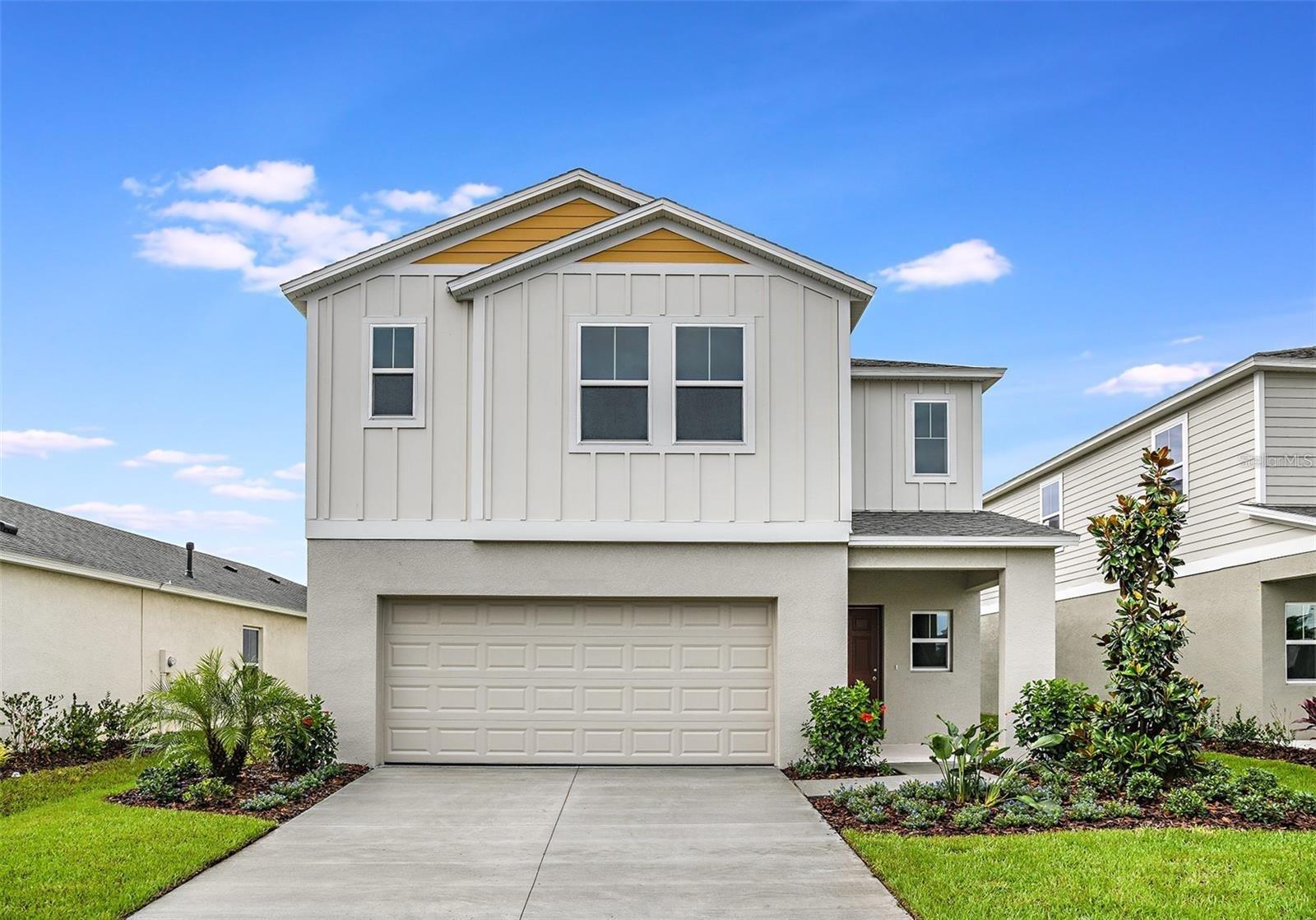
Would you like to sell your home before you purchase this one?
Priced at Only: $4,500
For more Information Call:
Address: 13072 Oak Hill Way, PARRISH, FL 34219
Property Location and Similar Properties
- MLS#: O6291284 ( Residential Lease )
- Street Address: 13072 Oak Hill Way
- Viewed: 8
- Price: $4,500
- Price sqft: $1
- Waterfront: No
- Year Built: 2023
- Bldg sqft: 3011
- Bedrooms: 5
- Total Baths: 3
- Full Baths: 3
- Garage / Parking Spaces: 2
- Days On Market: 20
- Additional Information
- Geolocation: 27.5831 / -82.4118
- County: MANATEE
- City: PARRISH
- Zipcode: 34219
- Subdivision: Crosswind Point
- Elementary School: Annie Lucy Williams Elementary
- Middle School: Buffalo Creek Middle
- High School: Parrish Community High
- Provided by: XCELLENCE REALTY INC.
- Contact: Chandra Mullangi
- 866-595-6025

- DMCA Notice
-
DescriptionDon't Miss Out on This OpportunityAct Fast and Rent This Incredible Home! ACCEPTING all applications (including HOUSING CHOICE VOUCHERS). This is your chance to secure a stunning 2023 built Casa Fresca Indigo model, a 5 bedroom, 3 bath home thats ready to exceed all expectations. If you're craving space, comfort, and modern design, this home checks every box. As soon as you step through the front door, youll be greeted by a soaring double story foyer that floods the space with natural lightmaking this home feel like your personal oasis from the moment you enter. The open concept layout provides endless potentialwhether youre hosting large gatherings or enjoying a quiet evening with your family, youll have more than enough room to spread out. The kitchen is an entertainers dream with its bright, beautiful designperfect for cooking, relaxing, or throwing the best parties in town. Plus, the guest suite on the first floor offers ultimate privacy, featuring its own full bathroomideal for any overnight guests wholl be begging to stay! Upstairs, the enormous loft area provides unlimited possibilitiesfrom a playroom to a home office or an additional hangout space. Youll also find 3 generously sized secondary bedrooms, a full bathroom, and the master suite that will have you never wanting to leave. With natural light flooding the space, a luxurious master bath with double vanities, a walk in shower, and a massive walk in closet, this suite is your own private retreat to relax and recharge. Upgrades have been thoughtfully added to elevate the spacesubway tile backsplash in the kitchen, upgraded faucet, ceiling fans, window treatments, and gorgeous outdoor carriage lighting. These small details make all the difference. Lets not forget about the breathtaking outdoor amenities. The community boasts a resort style pool, covered picnic areas, serene ponds, and peaceful wetlandsall just steps from your front door. The location is prime, offering easy access to Bradenton/Sarasota, St. Pete, and Tampa, making it convenient to everything you need. This home wont be available for longschedule a tour NOW before someone else locks it down. Dont wait! You deserve a home this amazinglets make it yours! Pictures from previous model and measurements and details are approximate. Verify if important.
Payment Calculator
- Principal & Interest -
- Property Tax $
- Home Insurance $
- HOA Fees $
- Monthly -
For a Fast & FREE Mortgage Pre-Approval Apply Now
Apply Now
 Apply Now
Apply NowFeatures
Building and Construction
- Builder Model: Indigo
- Builder Name: Casa Fresca Homes
- Covered Spaces: 0.00
- Exterior Features: Hurricane Shutters, Sliding Doors
- Flooring: Carpet, Vinyl
- Living Area: 2469.00
Property Information
- Property Condition: Completed
School Information
- High School: Parrish Community High
- Middle School: Buffalo Creek Middle
- School Elementary: Annie Lucy Williams Elementary
Garage and Parking
- Garage Spaces: 2.00
- Open Parking Spaces: 0.00
Eco-Communities
- Water Source: Public
Utilities
- Carport Spaces: 0.00
- Cooling: Central Air
- Heating: Central
- Pets Allowed: Yes
- Sewer: Public Sewer
- Utilities: Natural Gas Available
Finance and Tax Information
- Home Owners Association Fee: 0.00
- Insurance Expense: 0.00
- Net Operating Income: 0.00
- Other Expense: 0.00
Other Features
- Appliances: Dishwasher, Disposal, Dryer, Microwave, Range, Refrigerator, Washer
- Association Name: Rachel M. Welborn
- Association Phone: 813.533.2950
- Country: US
- Furnished: Unfurnished
- Interior Features: Ceiling Fans(s), Open Floorplan, Stone Counters, Thermostat, Walk-In Closet(s)
- Levels: Two
- Area Major: 34219 - Parrish
- Occupant Type: Tenant
- Parcel Number: 426109859
Owner Information
- Owner Pays: None
Similar Properties
Nearby Subdivisions
0394601 Prosperity Lakes Ph I
Aviary At Rutland Ranch Ph 1a
Aviary At Rutland Ranch Ph Iia
Bella Lago Ph Ie Iib
Bella Lago Ph Ii Subph Iiaia I
Canoe Creek Ph I
Canoe Creek Ph Ii Subph Iia I
Canoe Creek Ph Iii
Canoe Creek Phase I
Copperstone Ph I
Copperstone Ph Iia
Copperstone Ph Iic
Crosscreek Ph Ia
Crosswind Point
Crosswind Point Ph I
Crosswind Point Ph Ii
Del Webb At Bayview Ph I Subph
Fox Chase
Gamble Creek Estates Ph Ii Ii
Harrison Ranch Ph Ib
Harrison Ranch Ph Iib
Isles At Bayview Ph Ii
Isles At Bayview Ph Iii
Lexington Ph Iv
Lot 5 Of Parrish Lakes Phase I
Morgans Glen
Morgans Glen Ph Ia Ib Ic Iia
Morgans Glen Twnhms Ph Iiia I
North River Ranch Ph Iai
North River Ranch Ph Ic Id We
Not Applicable
Parrish Lks Ph I And Ii
Prosperity Lakes
Sawgrass Lakes Ph Iiii
Seaire Townhomes
Silverleaf Ph Ii Iii
Summerwoods Ph Ii
Summerwoods Ph Iiia Iva
Summerwoods Ph Iiib Ivb
Tamiami Farms
Willow Bend Ph Ii

- Christa L. Vivolo
- Tropic Shores Realty
- Office: 352.440.3552
- Mobile: 727.641.8349
- christa.vivolo@gmail.com



