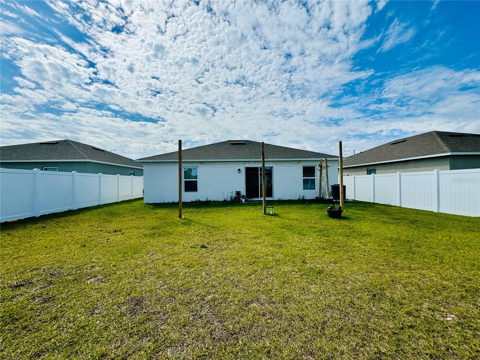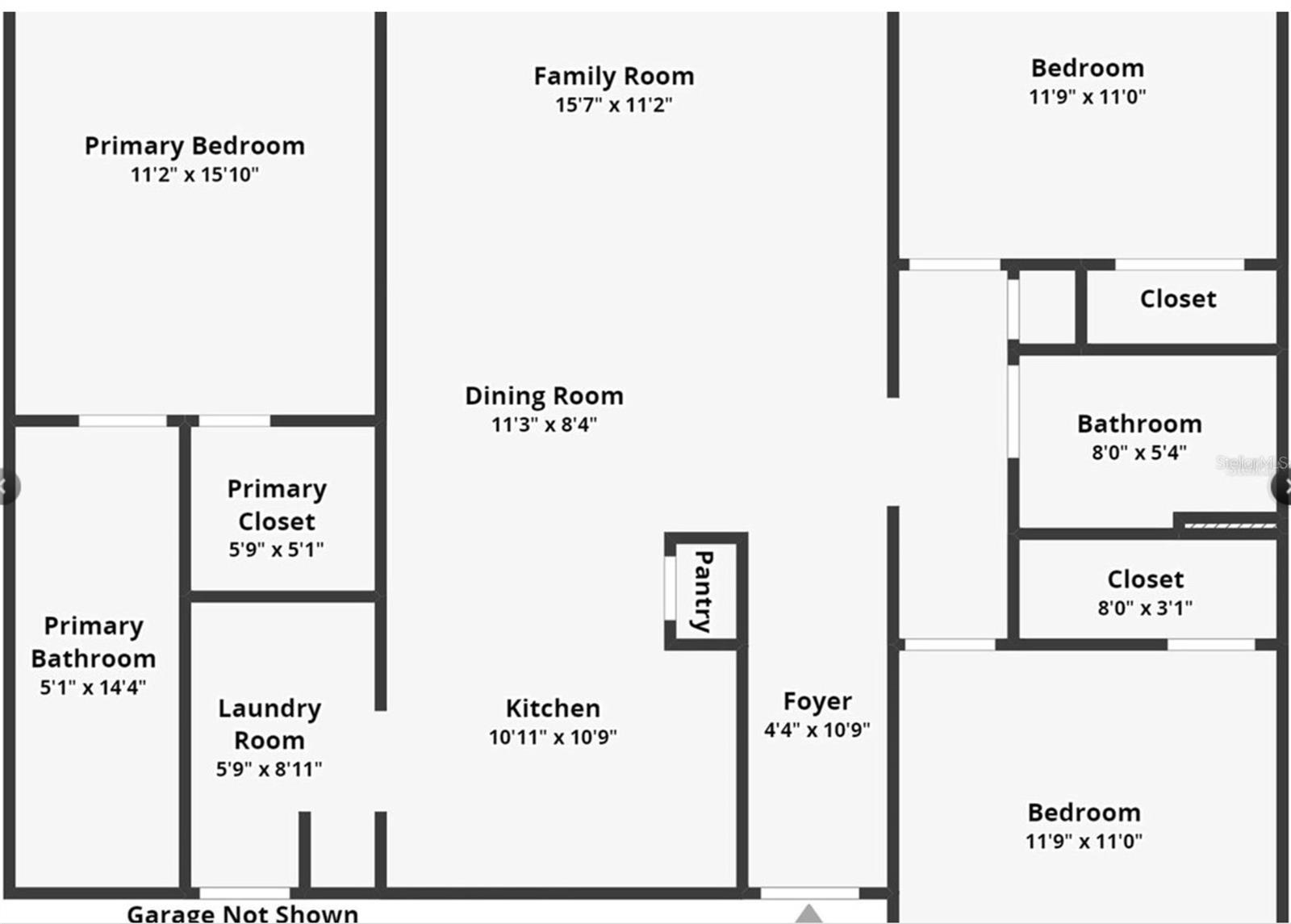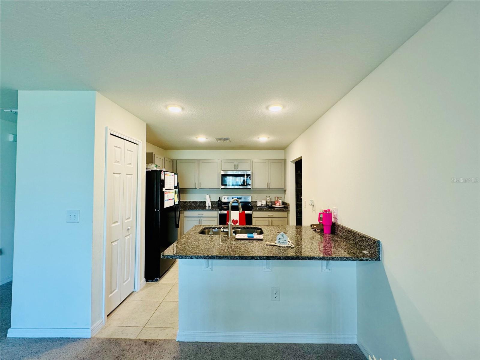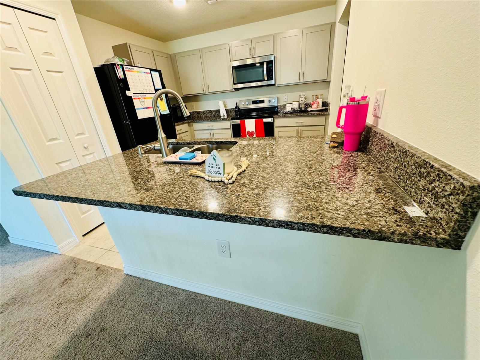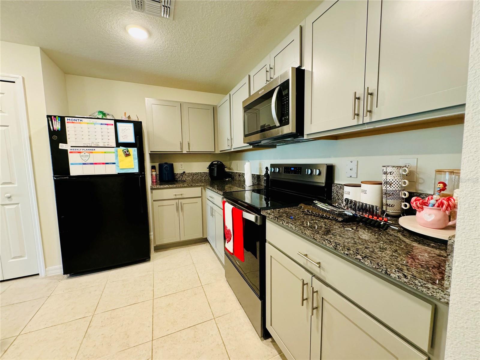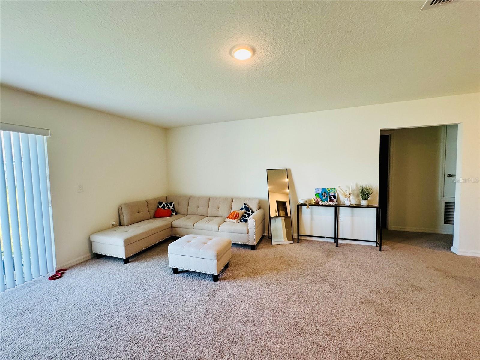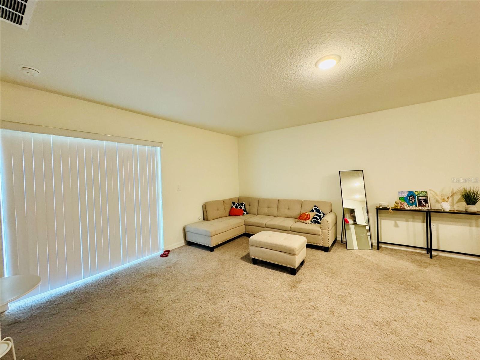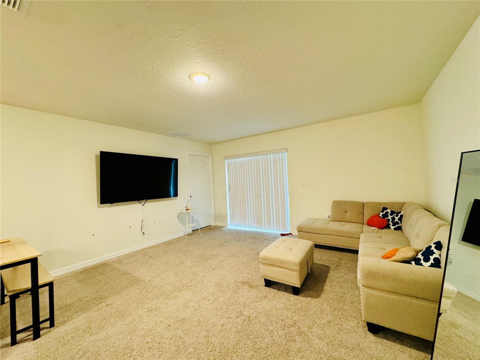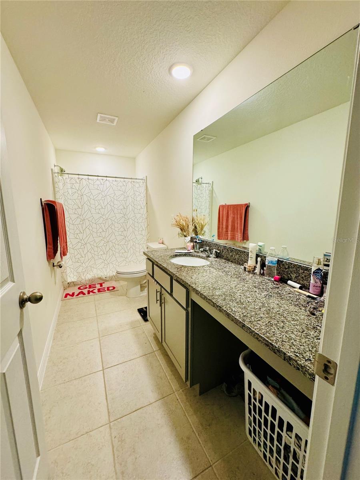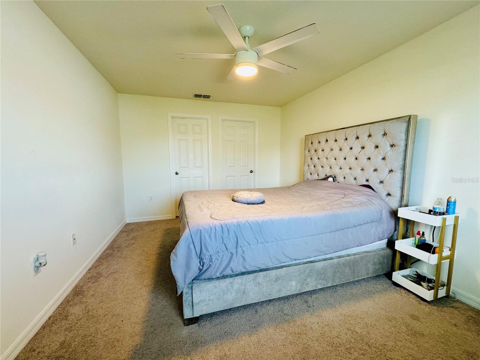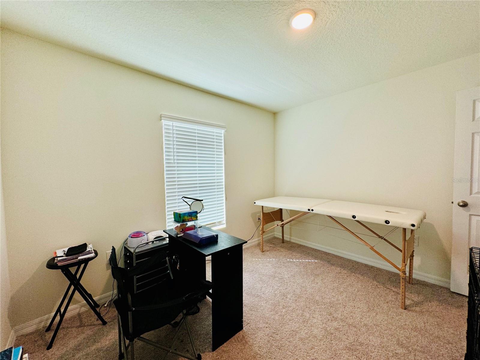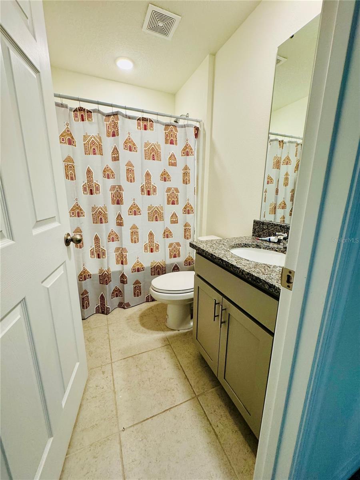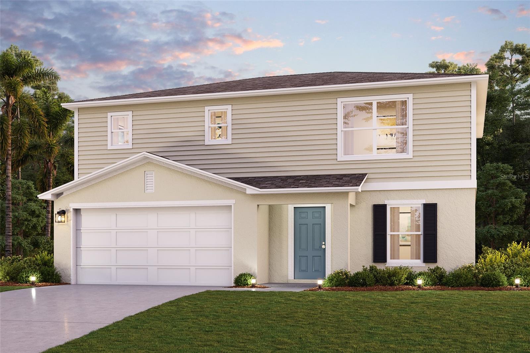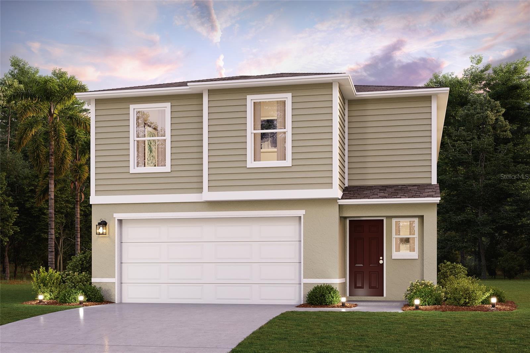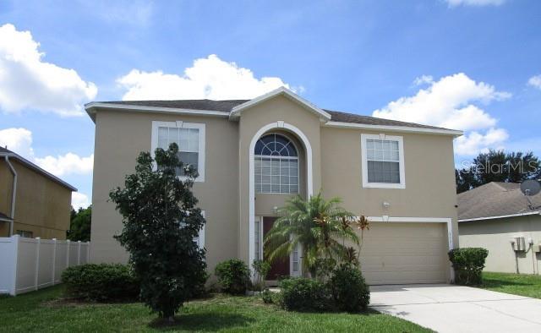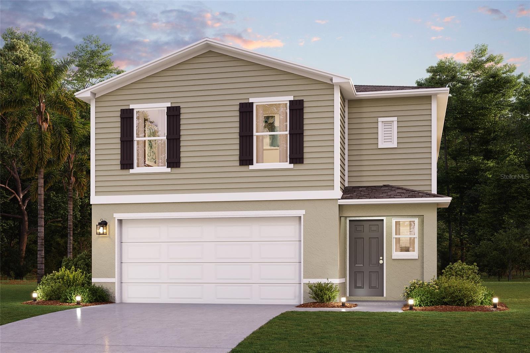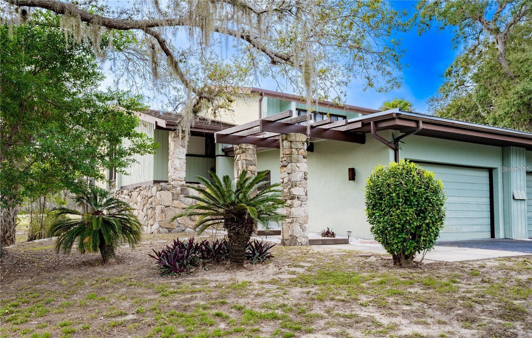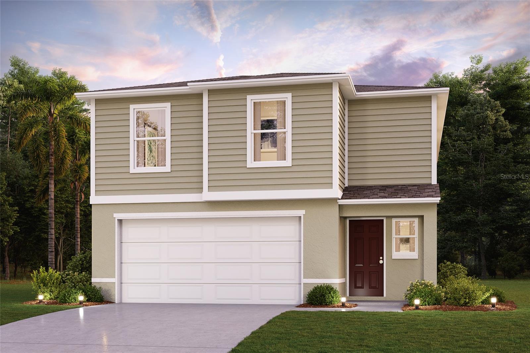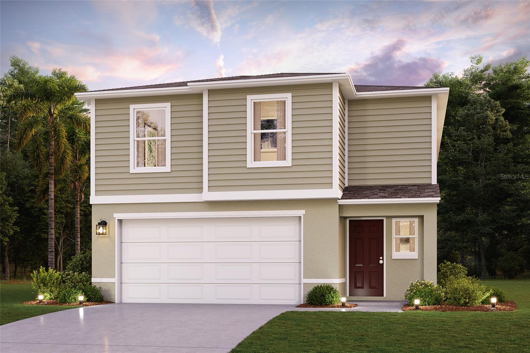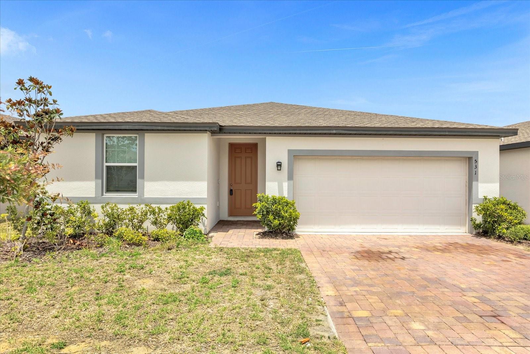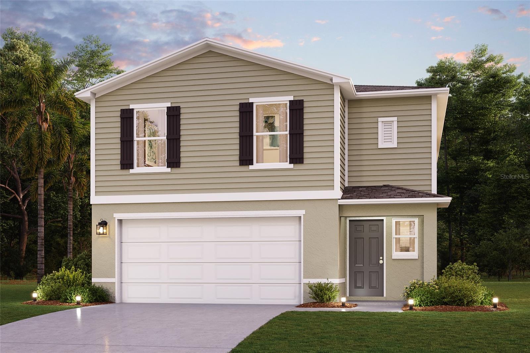417 Patricia Alford Drive, HAINES CITY, FL 33844
Property Photos
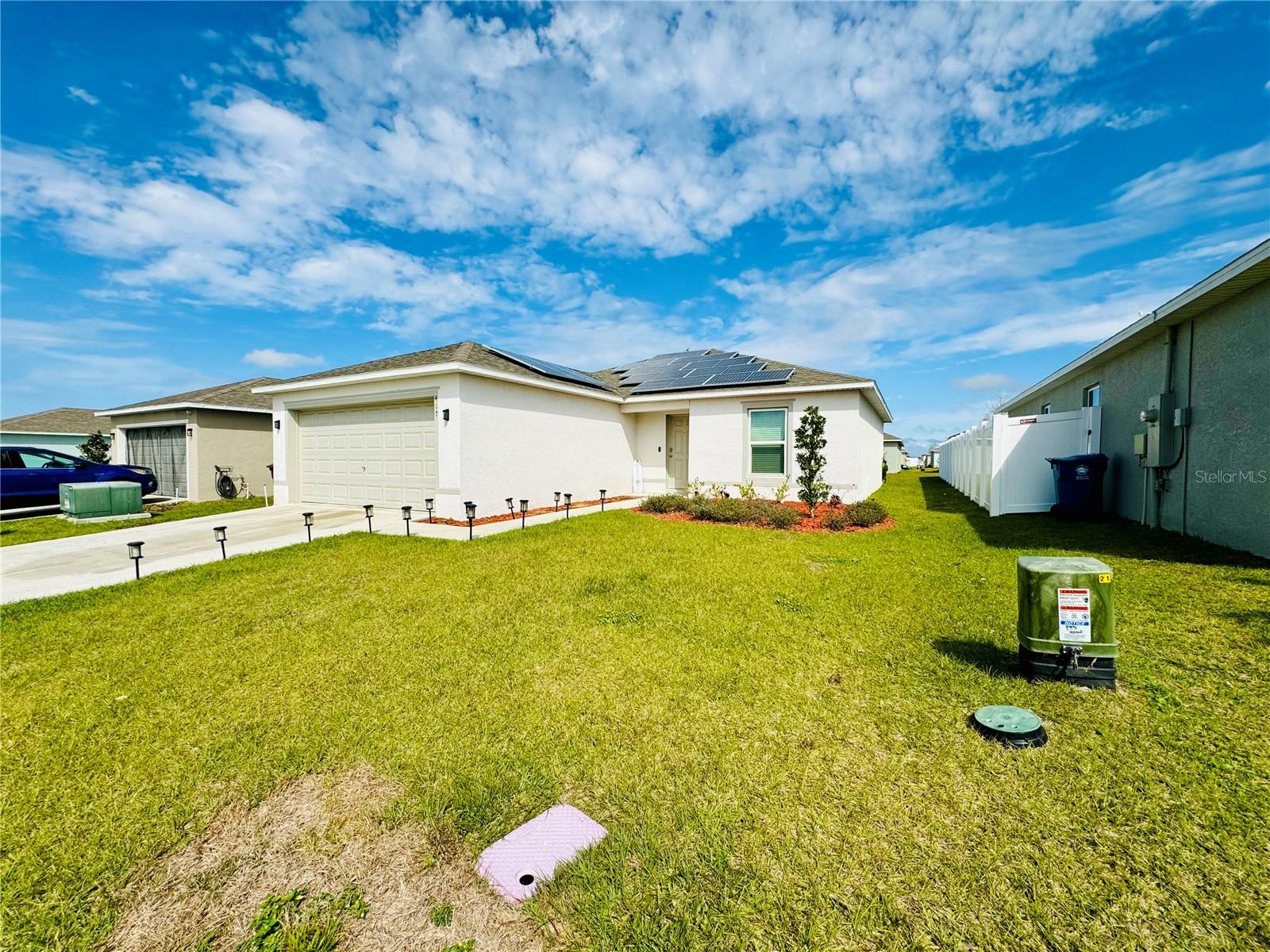
Would you like to sell your home before you purchase this one?
Priced at Only: $258,000
For more Information Call:
Address: 417 Patricia Alford Drive, HAINES CITY, FL 33844
Property Location and Similar Properties
- MLS#: O6291526 ( Residential )
- Street Address: 417 Patricia Alford Drive
- Viewed: 18
- Price: $258,000
- Price sqft: $152
- Waterfront: No
- Year Built: 2022
- Bldg sqft: 1698
- Bedrooms: 3
- Total Baths: 2
- Full Baths: 2
- Garage / Parking Spaces: 2
- Days On Market: 73
- Additional Information
- Geolocation: 28.1157 / -81.583
- County: POLK
- City: HAINES CITY
- Zipcode: 33844
- Subdivision: Alford Oaks
- Elementary School: Eastside Elem
- Middle School: Lake Marion Creek
- High School: Haines City Senior
- Provided by: MACK 1 REALTY GROUP
- Contact: Jahkai McKenzie
- 352-346-2105

- DMCA Notice
-
DescriptionShort Sale. Back on the Market! Buyer financing fell through. This is your chance to own a nearly brand new home with SOLAR PANELS for less than new construction homes in area. It is located in a low HOA community just minutes away from downtown Haines City! No CDD!! Step into the inviting open concept layout seamlessly connecting the living room, dining area, and kitchen, leading out to the sliding back doors for effortless entertaining. The home has a partially fenced generous backyard and is located just down the street from the playground and open field and walking distance to an opening soon Publix and a park. The community is centrally located 30 min from Legoland, 35 min from Disney and Orlando attractions and 45 min from Universal. It is also less than 2 hours from some of the top rated beaches in Florida.
Payment Calculator
- Principal & Interest -
- Property Tax $
- Home Insurance $
- HOA Fees $
- Monthly -
For a Fast & FREE Mortgage Pre-Approval Apply Now
Apply Now
 Apply Now
Apply NowFeatures
Building and Construction
- Builder Model: Pindo
- Builder Name: Holiday Builders
- Covered Spaces: 0.00
- Exterior Features: Sidewalk, Sliding Doors
- Flooring: Carpet, Ceramic Tile
- Living Area: 1282.00
- Roof: Shingle
Property Information
- Property Condition: Completed
School Information
- High School: Haines City Senior High
- Middle School: Lake Marion Creek Middle
- School Elementary: Eastside Elem
Garage and Parking
- Garage Spaces: 2.00
- Open Parking Spaces: 0.00
Eco-Communities
- Water Source: Public
Utilities
- Carport Spaces: 0.00
- Cooling: Central Air
- Heating: Electric, Heat Pump
- Pets Allowed: Cats OK, Dogs OK
- Sewer: Public Sewer
- Utilities: Cable Available, Electricity Connected, Sewer Connected, Underground Utilities
Finance and Tax Information
- Home Owners Association Fee Includes: Other
- Home Owners Association Fee: 180.00
- Insurance Expense: 0.00
- Net Operating Income: 0.00
- Other Expense: 0.00
- Tax Year: 2023
Other Features
- Appliances: Dishwasher, Disposal, Dryer, Microwave, Range, Washer
- Association Name: Highland Community Management LLC/ Nicky Johnson
- Association Phone: 863-940-2863
- Country: US
- Interior Features: Living Room/Dining Room Combo, Solid Surface Counters, Split Bedroom, Walk-In Closet(s)
- Legal Description: ALFORD OAKS PB 183 PGS 6-7 LOT 108
- Levels: One
- Area Major: 33844 - Haines City/Grenelefe
- Occupant Type: Owner
- Parcel Number: 27-27-23-757501-001080
- Views: 18
Similar Properties
Nearby Subdivisions
Alford Oaks
Arlington Heights Ph 01
Arlington Square
Arrowhead Lake
Avondale
Balmoral Estates
Balmoral Estates Phase 3
Bermuda Pointe
Bradbury Creek
Bradbury Creek Phase 1
Calabay At Tower Lake Ph 03
Calabay Parc At Tower Lake
Calabay Park At Tower Lake Ph
Calabay Xing
Caribbean Cove
Casa De Ralt Sub
Chanler Rdg Ph 02
Chanler Ridge
Covered Bridge
Crosswinds 40's
Crosswinds 40s
Crosswinds 50's
Crosswinds 50s
Cypress Park
Cypress Park Estates
Dunsons Sub
Estates At Lake Hammock Pb 171
Estates/lk Hammock
Estateslk Hammock
Grace Ranch
Grace Ranch Ph 1
Grace Ranch Ph 2
Grace Ranch Phase One
Gracelyn Grove
Gracelyn Grove Ph 1
Gracelyn Grv Ph 2
Graceview Ph 01
Graham Park Sub
Gralynn Heights
Gralynn Heights Unit 03 Rep
Grenelefe Club Estates
Grenelefe Country Homes
Grenelefe Estates
Grenelefe Twnhse Area 42
Haines City
Haines Rdg Ph 4
Haines Ridge
Haines Ridge Ph 01
Haines Ridge Phase 2
Hamilton Bluff
Hammock Reserve
Hammock Reserve Ph 1
Hammock Reserve Ph 2
Hammock Reserve Ph 3
Hammock Reserve Ph 4
Hammock Reserve Phase 1
Hammock Reserve Phase 3
Hatchineha
Hatchwood Estates
Hemingway Place Ph 02
Hidden Lakes North
Highland Mdws 4b
Highland Mdws Ph 2a
Highland Mdws Ph 2b
Highland Mdws Ph 3
Highland Mdws Ph 7
Highland Meadows Ph 4a
Highland Meadows Ph Iii
Highland Park
Hihghland Park
Hill Top
Hillcrest Sub
Hillview
Johnston Geo M
Katz Phillip Sub
Kokomo Bay Ph 01
Kokomo Bay Ph 02
L M Estates
Lake Hamilton
Lake Hamilton 40's
Lake Hamilton 40s
Lake Hamilton 50s
Lake Henry Hills Sub
Lake Marion Homesites
Lake Park Or Huies Sub
Lake Region Paradise Is
Lake Tracy Estates
Lakeview Landings
Laurel Glen
Lawson Dunes
Lawson Dunes Sub
Liberty Square
Live Oak
Lockhart Mathis
Lockhart Smiths Resub
Lockharts Sub
Magnolia Pare Ph 1 2
Magnolia Park
Magnolia Park Ph 1 2
Magnolia Park Ph 1 & 2
Magnolia Park Ph 3
Mariner Cay
Marion Creek
Marion Ridge
Maumac Sub
Mgnolia Park Phase Iii
Monticellitower Lake
None
Not Applicable
Orchid Ter Ph 2
Orchid Terrace
Orchid Terrace Ph 1
Orchid Terrace Ph 2
Orchid Terrace Ph 3
Orchid Terrace Phase 1
Patterson Grvs
Peninsular Rdg
Pointe Eva
Randa Rdg Ph 2
Randa Ridge Ph 01
Randa Ridge Ph 03
Reservehlnd Meadows
Retreat At Lake Marion
Ridge/hlnd Meadows
Ridgehlnd Mdws
Ridgehlnd Meadows
Sandy Shores Sub
Scenic Ter South Ph 1
Scenic Terrace
Scenic Terrace South Ph 1
Scenic Terrace South Phase 1
Seasons At Hilltop
Seasons/frst Crk
Seasons/heritage Square
Seasonsfrst Crk
Seasonsheritage Square
Sequoyah Rdg
Sequoyah Ridge
Seville Sub
Shultz Sub
Somers C G Add
South Bay Landings
Southern Dunes
Southern Dunes Kokomo Bay Ph
Southern Dunes Estates
Southern Dunes Estates Add
Southern Dunes Ests Add
Spring Pines
Stonewood Crossings
Stonewood Crossings Ph 01
Summerlin Grvs Ph 1
Summerlin Grvs Ph 2
Sun Air Country Club
Sun Air North
Sun Oaks
Sun-air Country Club Add 04
Sunset Chase
Sunset Sub
Sweetwater Golf Tennis Club
Sweetwater Golf Tennis Club A
Sweetwater Golf Tennis Club F
Sweetwater Golf & Tennis Club
Sweetwater Golf And Tennis Clu
Tarpon Bay Ph 1
Tarpon Bay Ph 2
Tarpon Bay Ph 3
Tradewinds
Valencia Hills Sub
Villa Sorrento
Winterhaven
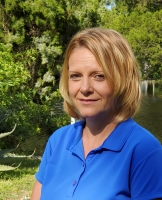
- Christa L. Vivolo
- Tropic Shores Realty
- Office: 352.440.3552
- Mobile: 727.641.8349
- christa.vivolo@gmail.com



