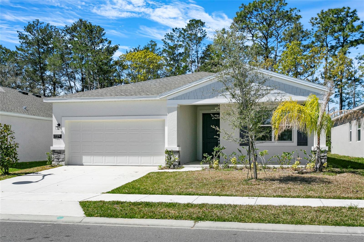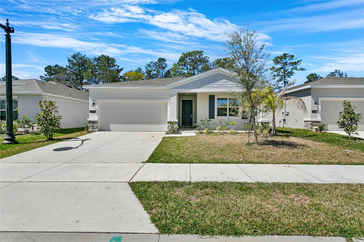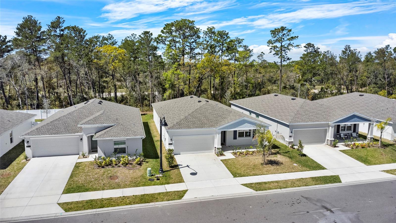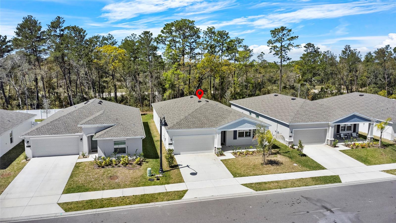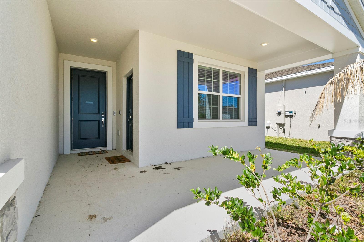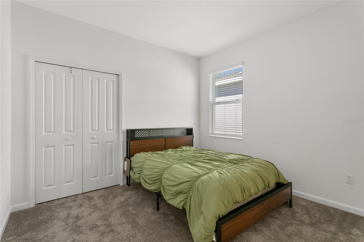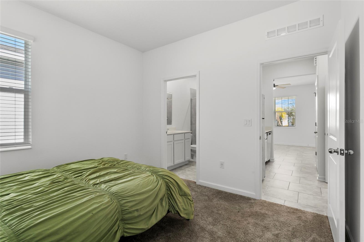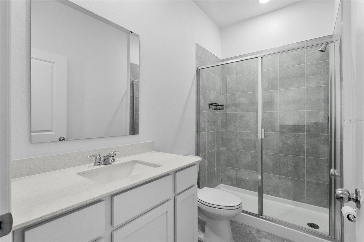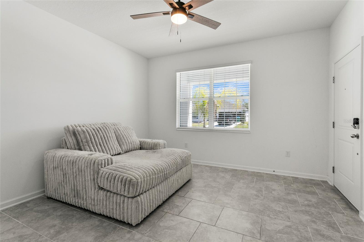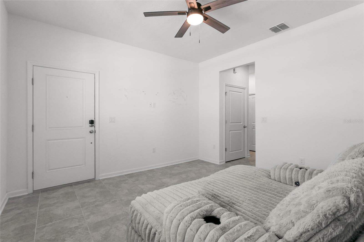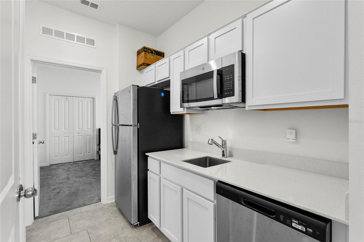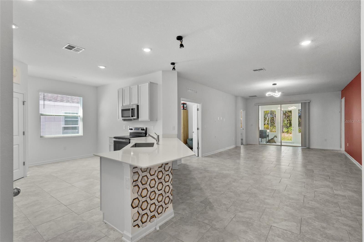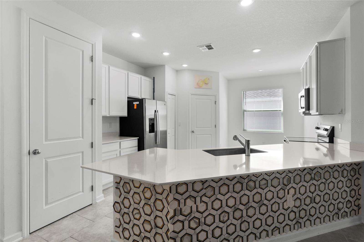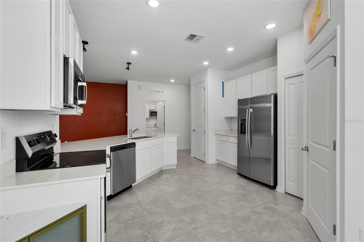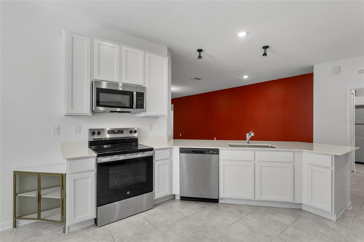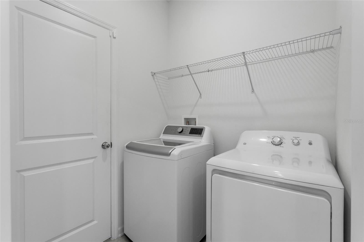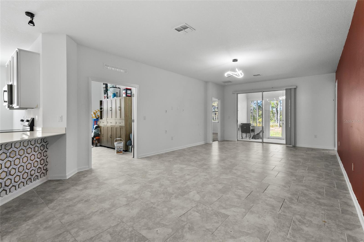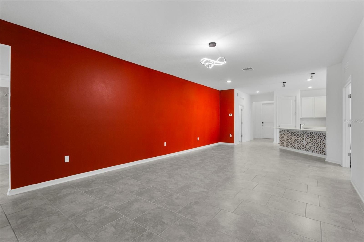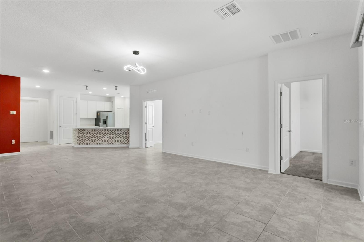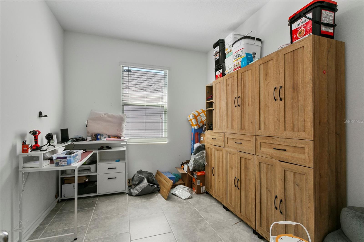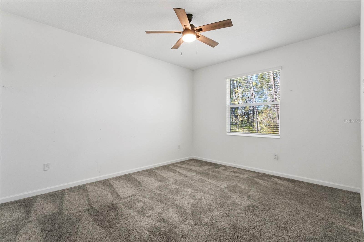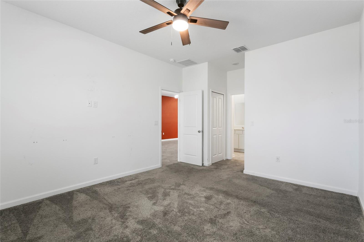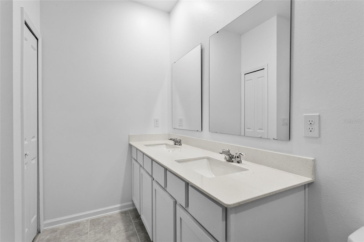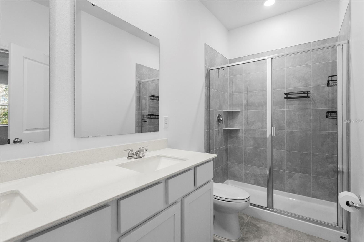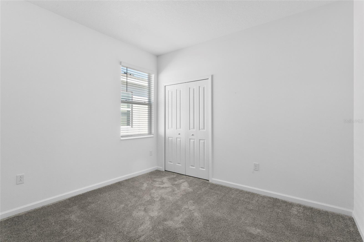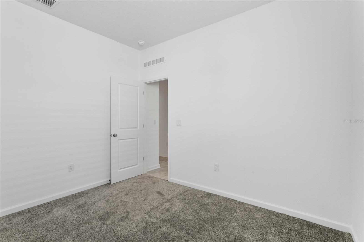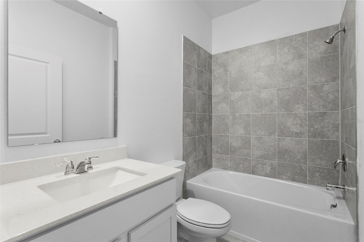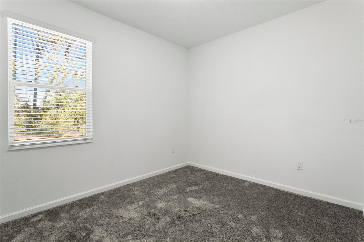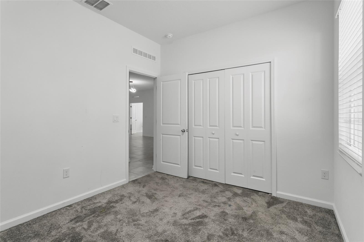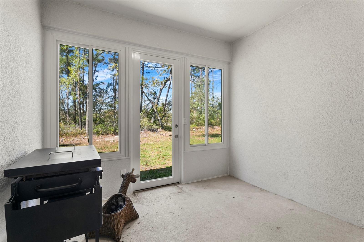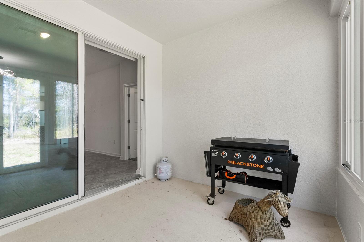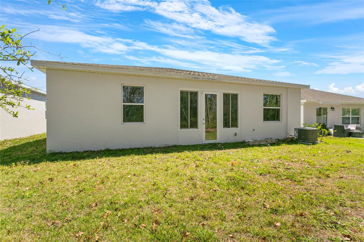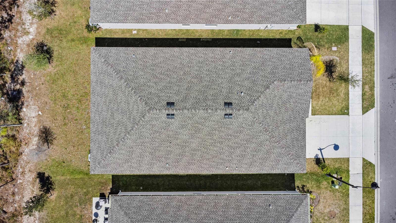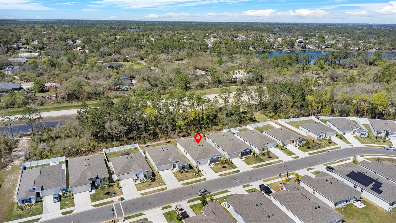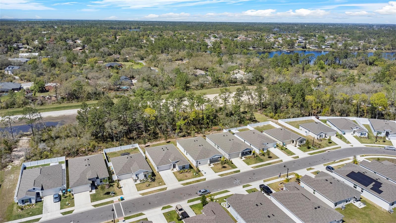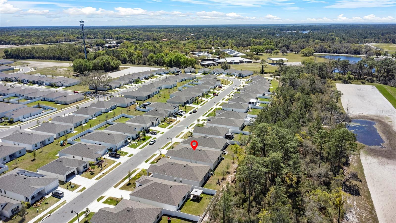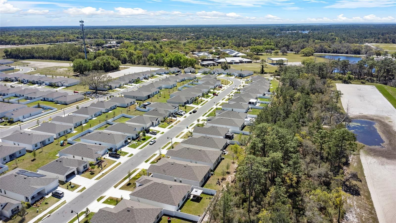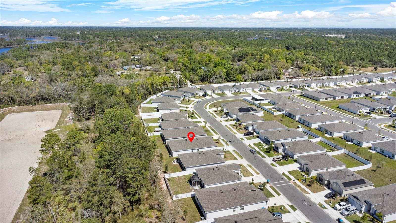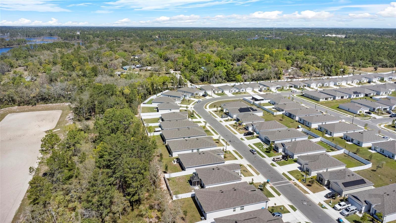1324 Peach Creek Drive, OSTEEN, FL 32764
Property Photos
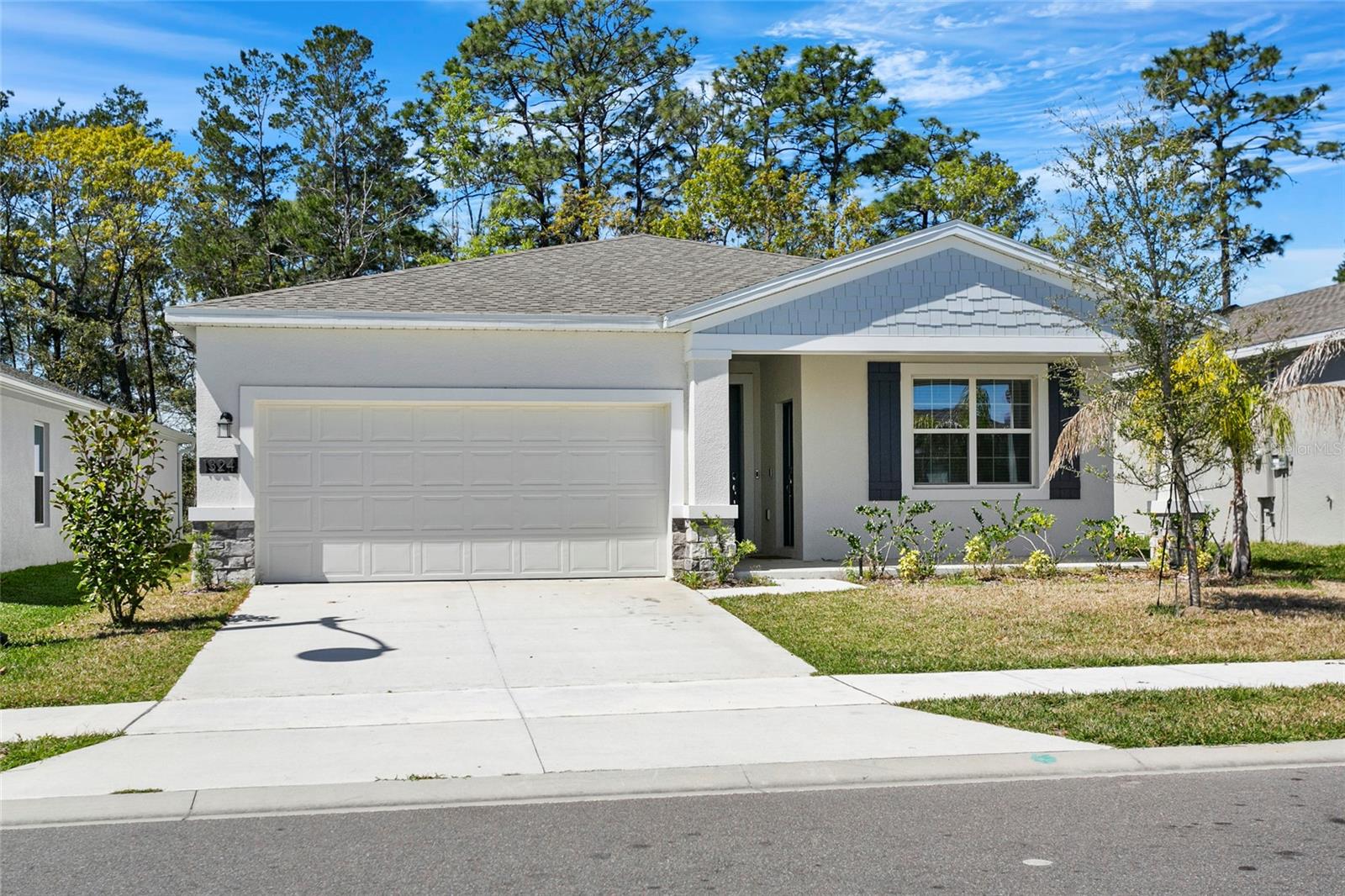
Would you like to sell your home before you purchase this one?
Priced at Only: $430,000
For more Information Call:
Address: 1324 Peach Creek Drive, OSTEEN, FL 32764
Property Location and Similar Properties
- MLS#: O6291706 ( Residential )
- Street Address: 1324 Peach Creek Drive
- Viewed: 14
- Price: $430,000
- Price sqft: $166
- Waterfront: No
- Year Built: 2024
- Bldg sqft: 2592
- Bedrooms: 4
- Total Baths: 3
- Full Baths: 3
- Garage / Parking Spaces: 2
- Days On Market: 63
- Additional Information
- Geolocation: 28.8586 / -81.1766
- County: VOLUSIA
- City: OSTEEN
- Zipcode: 32764
- Subdivision: Vineland Reserve Ph 3
- Elementary School: Osteen Elem
- Middle School: Deltona Middle
- High School: Deltona High
- Provided by: GREEN KEY REALTY LLC
- Contact: Michael Davis
- 407-491-2327

- DMCA Notice
-
DescriptionCome and see this Beautiful like new Lennar built home on a preserve lot! You're close to the beaches, Sanford International Airport and city life while feeling like you're out in the country. Smart Locks, Ring Doorbells, Stone Counter Tops, Oh My!!! This unique home has two entrances that allows for a Mother In Law Suite if you choose to use it that way or open up the shared common door and it flows like a traditional home. There are 2 sets of most (1 Oven/Range) Stainless Steel Appliances because of this which comes in handy on the holidays. The home has a green belt behind the property that can never be built on so you should always have green as your back yard view! It's the perfect place to add a fire pit and enjoy Florida Living. The back porch has been upgraded/enclosed to allow for separation from the heat and there is a Tesla charger in the garage. Expect to be impressed!!! Check this stunner our for yourself, easy to show. *All information in this listing is deemed/intended to be accurate but should be independently verified by buyer and/or buyers agent.*
Payment Calculator
- Principal & Interest -
- Property Tax $
- Home Insurance $
- HOA Fees $
- Monthly -
For a Fast & FREE Mortgage Pre-Approval Apply Now
Apply Now
 Apply Now
Apply NowFeatures
Building and Construction
- Covered Spaces: 0.00
- Exterior Features: Rain Gutters, Sidewalk, Sliding Doors
- Flooring: Carpet, Ceramic Tile
- Living Area: 2102.00
- Roof: Shingle
Property Information
- Property Condition: Completed
School Information
- High School: Deltona High
- Middle School: Deltona Middle
- School Elementary: Osteen Elem
Garage and Parking
- Garage Spaces: 2.00
- Open Parking Spaces: 0.00
- Parking Features: Driveway
Eco-Communities
- Water Source: None
Utilities
- Carport Spaces: 0.00
- Cooling: Central Air
- Heating: Central
- Pets Allowed: Cats OK, Dogs OK
- Sewer: Septic Tank
- Utilities: BB/HS Internet Available, Cable Available, Electricity Available, Fiber Optics, Phone Available, Water Connected
Finance and Tax Information
- Home Owners Association Fee: 101.00
- Insurance Expense: 0.00
- Net Operating Income: 0.00
- Other Expense: 0.00
- Tax Year: 2024
Other Features
- Appliances: Dishwasher, Disposal, Dryer, Electric Water Heater, Microwave, Range, Range Hood, Refrigerator, Washer
- Association Name: Vineland Reserve HOA
- Association Phone: 888-216-1988
- Country: US
- Interior Features: Ceiling Fans(s), Stone Counters, Thermostat, Walk-In Closet(s)
- Legal Description: 12-19-31 LOT 221 VINELAND RESERVE PHASE 3 MB 64 PGS 133-136 PER OR 8578 PG 0351
- Levels: One
- Area Major: 32764 - Osteen
- Occupant Type: Vacant
- Parcel Number: 9112-04-00-2210
- Possession: Close Of Escrow
- View: Park/Greenbelt
- Views: 14
- Zoning Code: RESI

- Christa L. Vivolo
- Tropic Shores Realty
- Office: 352.440.3552
- Mobile: 727.641.8349
- christa.vivolo@gmail.com



