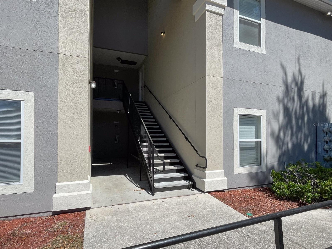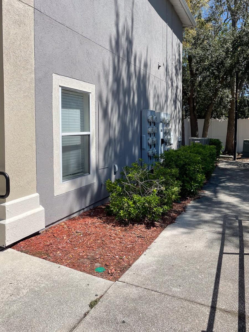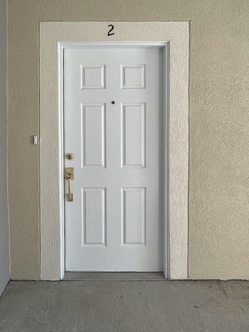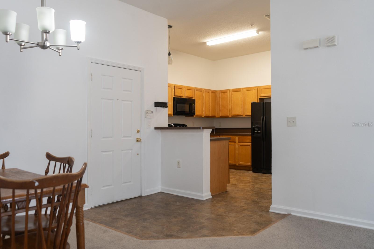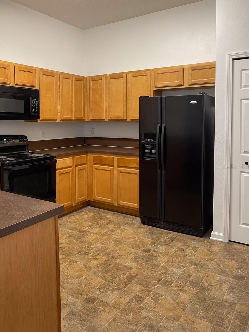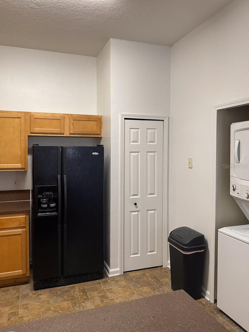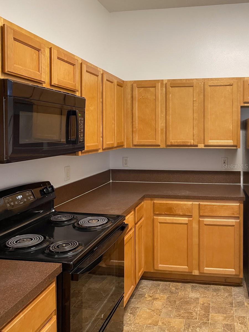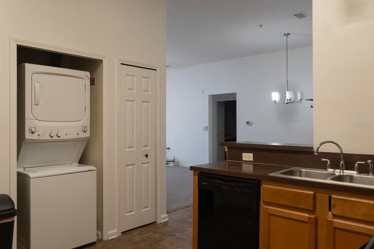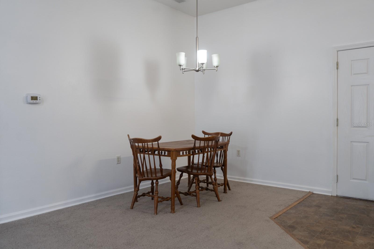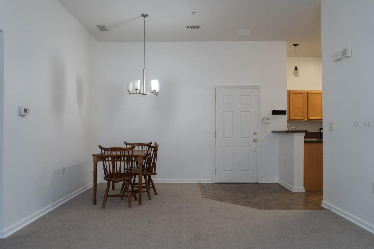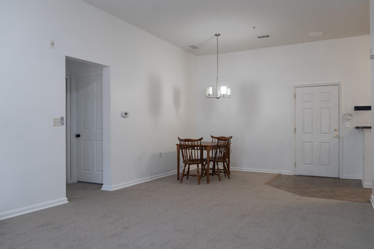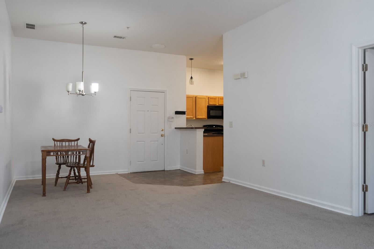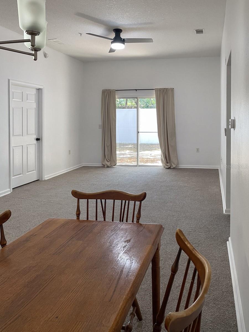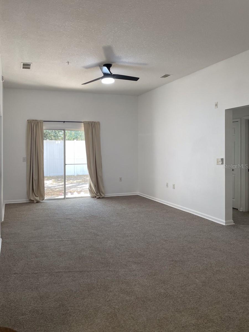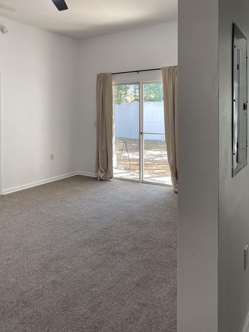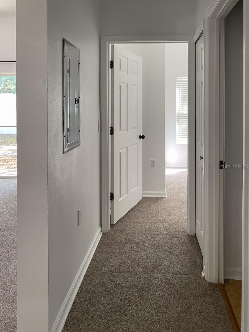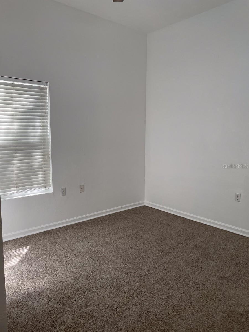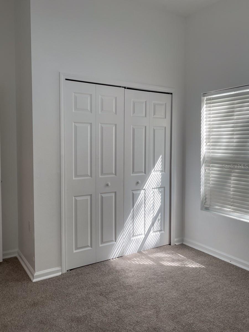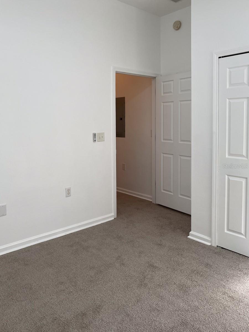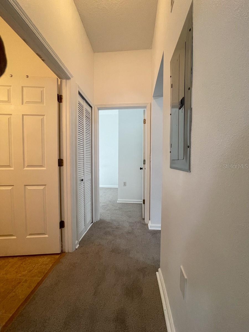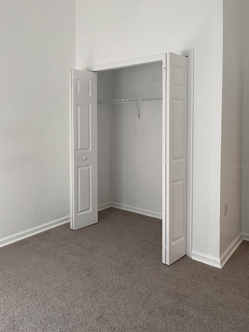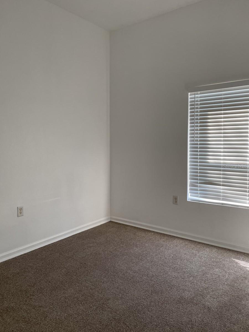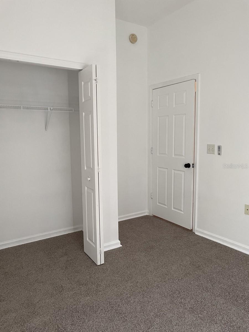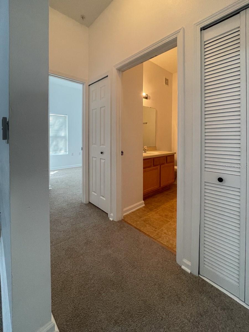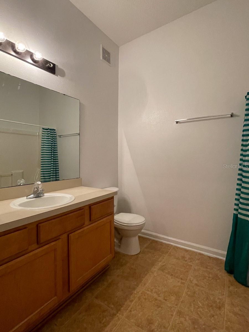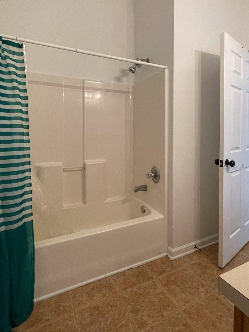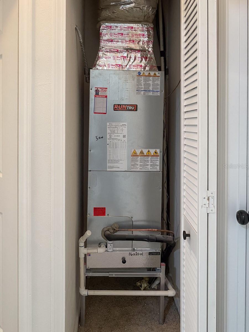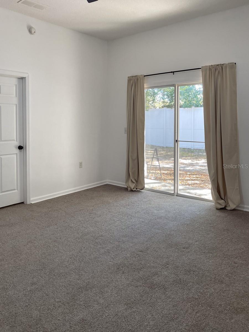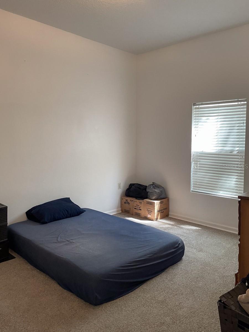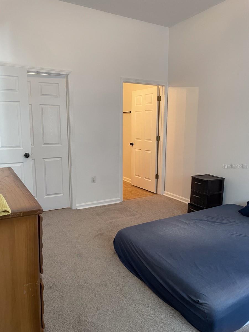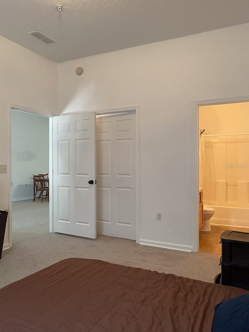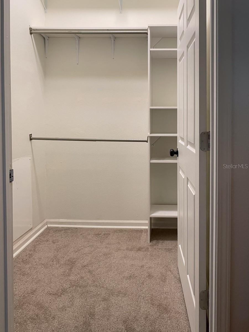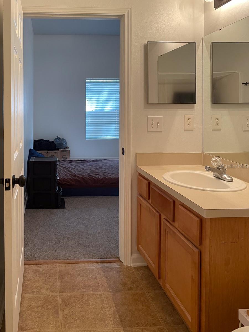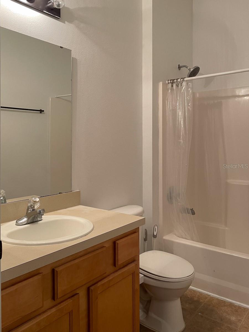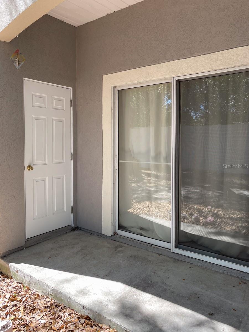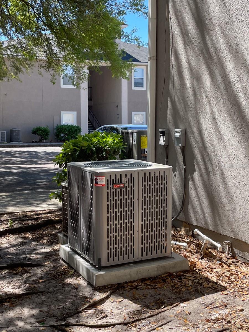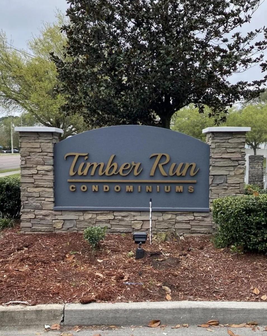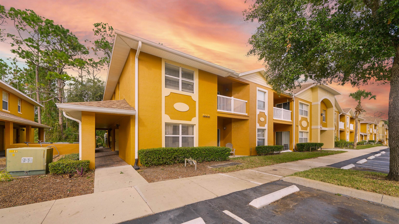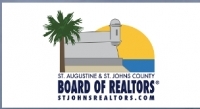5151 Playpen Drive 2, JACKSONVILLE, FL 32210
Property Photos
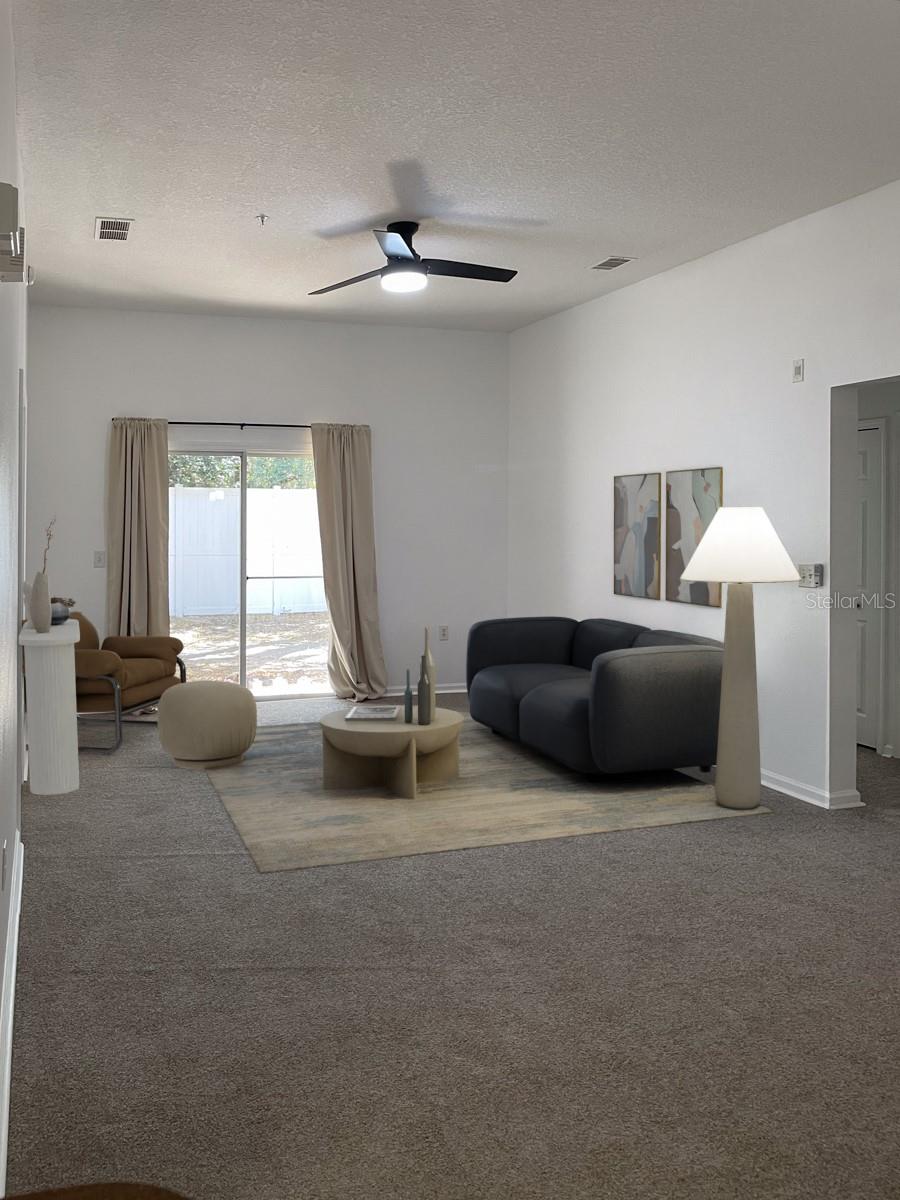
Would you like to sell your home before you purchase this one?
Priced at Only: $160,000
For more Information Call:
Address: 5151 Playpen Drive 2, JACKSONVILLE, FL 32210
Property Location and Similar Properties
- MLS#: O6292665 ( Residential )
- Street Address: 5151 Playpen Drive 2
- Viewed: 15
- Price: $160,000
- Price sqft: $138
- Waterfront: No
- Year Built: 2006
- Bldg sqft: 1157
- Bedrooms: 3
- Total Baths: 2
- Full Baths: 2
- Days On Market: 13
- Additional Information
- Geolocation: 30.25 / -81.7782
- County: DUVAL
- City: JACKSONVILLE
- Zipcode: 32210
- Subdivision: 06454 Timber Run Condominium
- Building: 06454 Timber Run Condominium
- Provided by: KELLER WILLIAMS ADVANTAGE III
- Contact: Raul Mejia Sangiovanni
- 407-207-0825

- DMCA Notice
-
DescriptionWelcome to 5151 Playpen Dr Unit 2, a 3 bedroom, 2 bathroom condo located in a peaceful Jacksonville neighborhood. This spacious unit offers a bright, open floor plan with tall ceilings, perfect for modern living. The kitchen features updated appliances and plenty of cabinet space, while the living area provides a cozy and inviting space for relaxation and entertaining. The condo boasts three generously sized bedrooms, including a master suite with an en suite bathroom and a walk in closet for added privacy. Enjoy the convenience of in unit laundry and ample storage. Additional features include brand new carpet, fresh paint, and a newly installed HVAC system. Located in a well maintained community with easy access to major highways, shopping, dining, and local parks, this condo is the perfect place to call home. Dont miss out on this opportunity, schedule a tour today!
Payment Calculator
- Principal & Interest -
- Property Tax $
- Home Insurance $
- HOA Fees $
- Monthly -
For a Fast & FREE Mortgage Pre-Approval Apply Now
Apply Now
 Apply Now
Apply NowFeatures
Building and Construction
- Covered Spaces: 0.00
- Exterior Features: Sliding Doors
- Flooring: Carpet
- Living Area: 1157.00
- Roof: Shingle
Garage and Parking
- Garage Spaces: 0.00
- Open Parking Spaces: 0.00
Eco-Communities
- Water Source: None
Utilities
- Carport Spaces: 0.00
- Cooling: Central Air
- Heating: Electric
- Pets Allowed: Yes
- Sewer: Public Sewer
- Utilities: Electricity Connected
Finance and Tax Information
- Home Owners Association Fee Includes: Insurance, Maintenance Structure, Maintenance Grounds, Management
- Home Owners Association Fee: 245.00
- Insurance Expense: 0.00
- Net Operating Income: 0.00
- Other Expense: 0.00
- Tax Year: 2024
Other Features
- Appliances: Dishwasher, Disposal, Dryer, Electric Water Heater, Microwave, Refrigerator
- Association Name: Kody Hall
- Country: US
- Interior Features: Ceiling Fans(s)
- Legal Description: 11-3S-25E TIMBER RUN A CONDOMINIUM PHASE 7 UNIT 7-2 1/128 INT COMMON ELEMENTS O/R 13093-2239
- Levels: One
- Area Major: 32210 - Jacksonville
- Occupant Type: Owner
- Parcel Number: 013830-1102
- Views: 15
- Zoning Code: RMD-D
Similar Properties
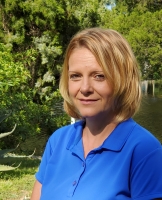
- Christa L. Vivolo
- Tropic Shores Realty
- Office: 352.440.3552
- Mobile: 727.641.8349
- christa.vivolo@gmail.com



