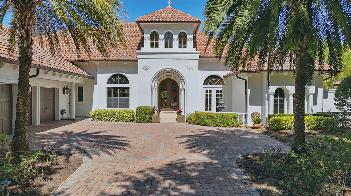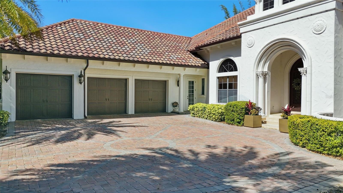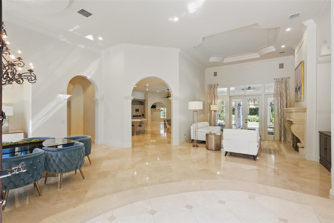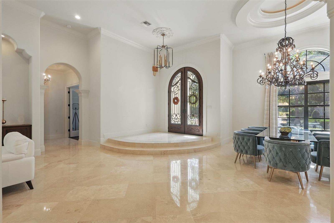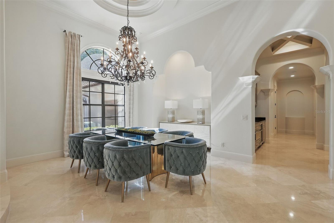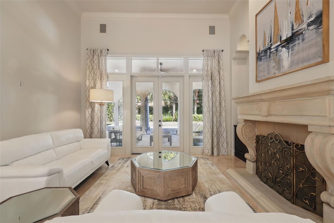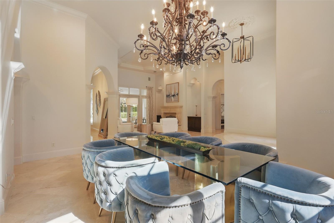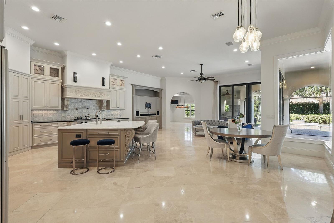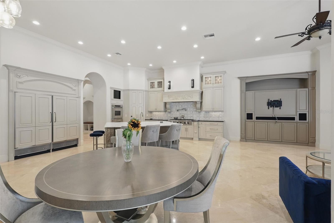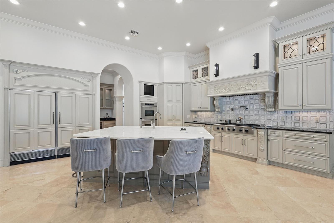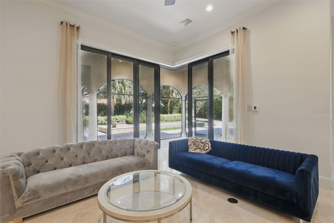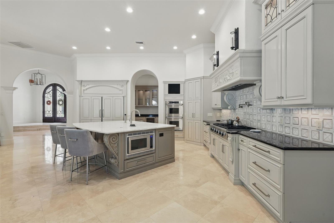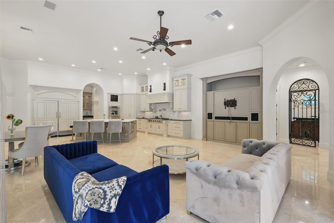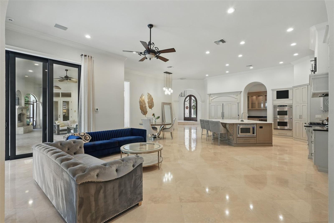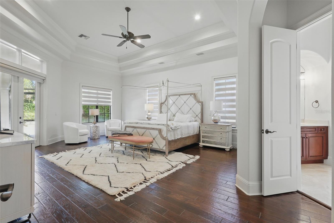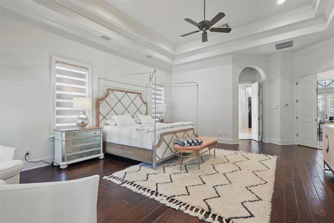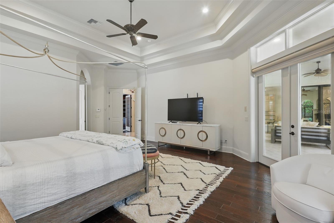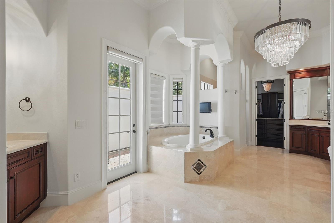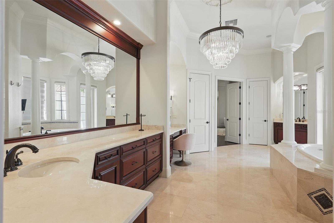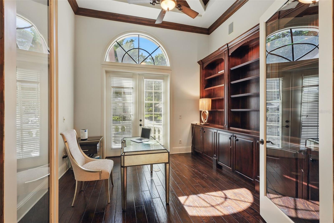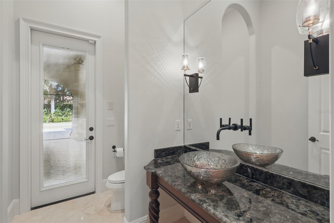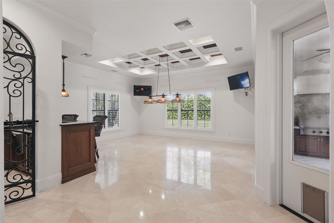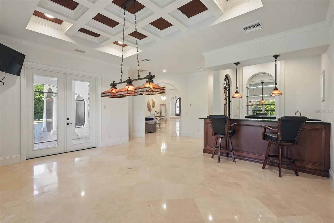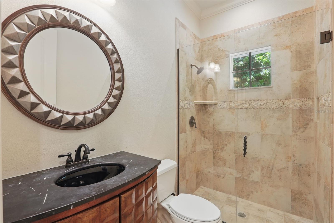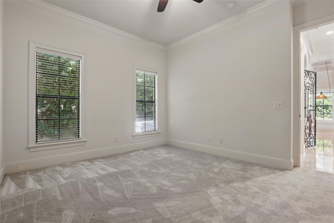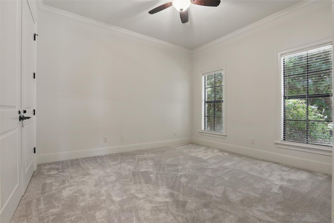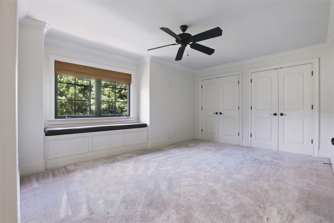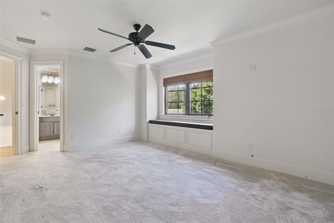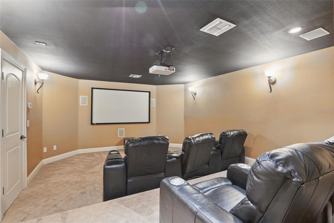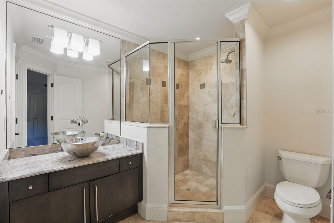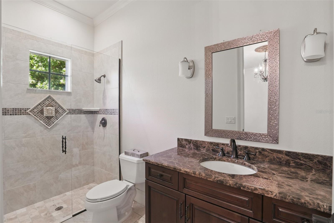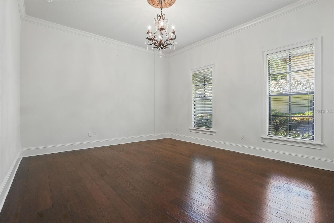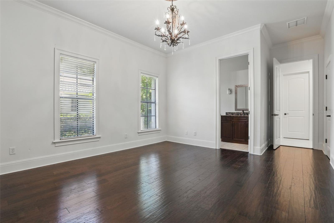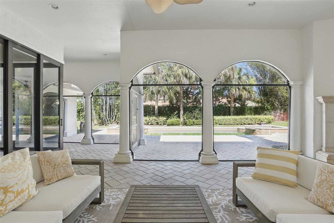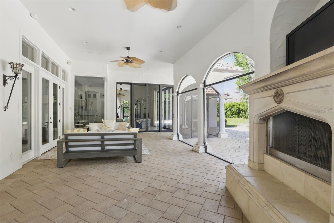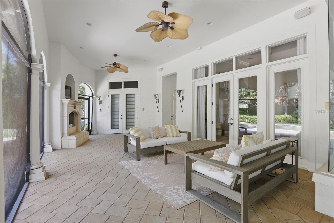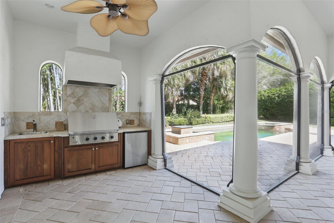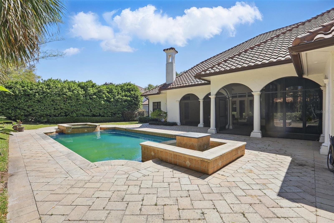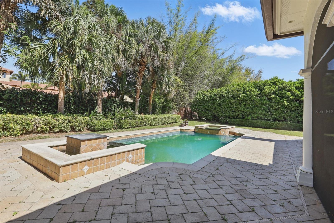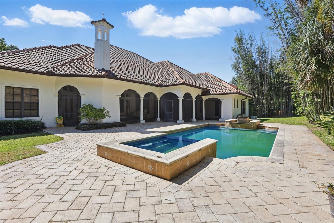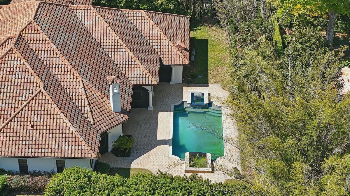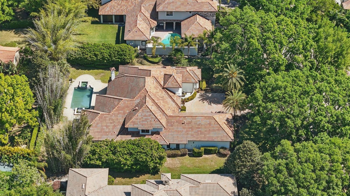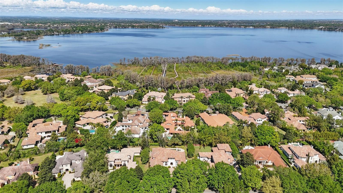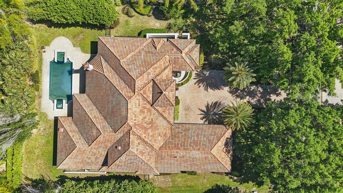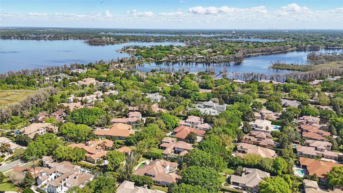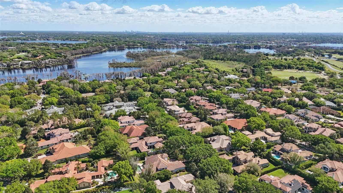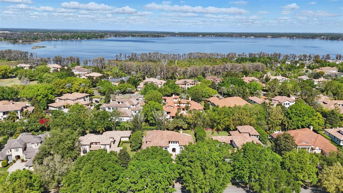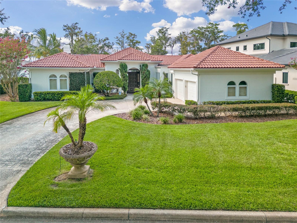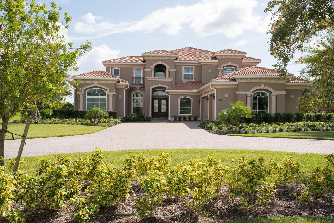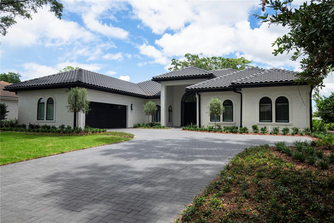11051 Coniston Way, WINDERMERE, FL 34786
Property Photos
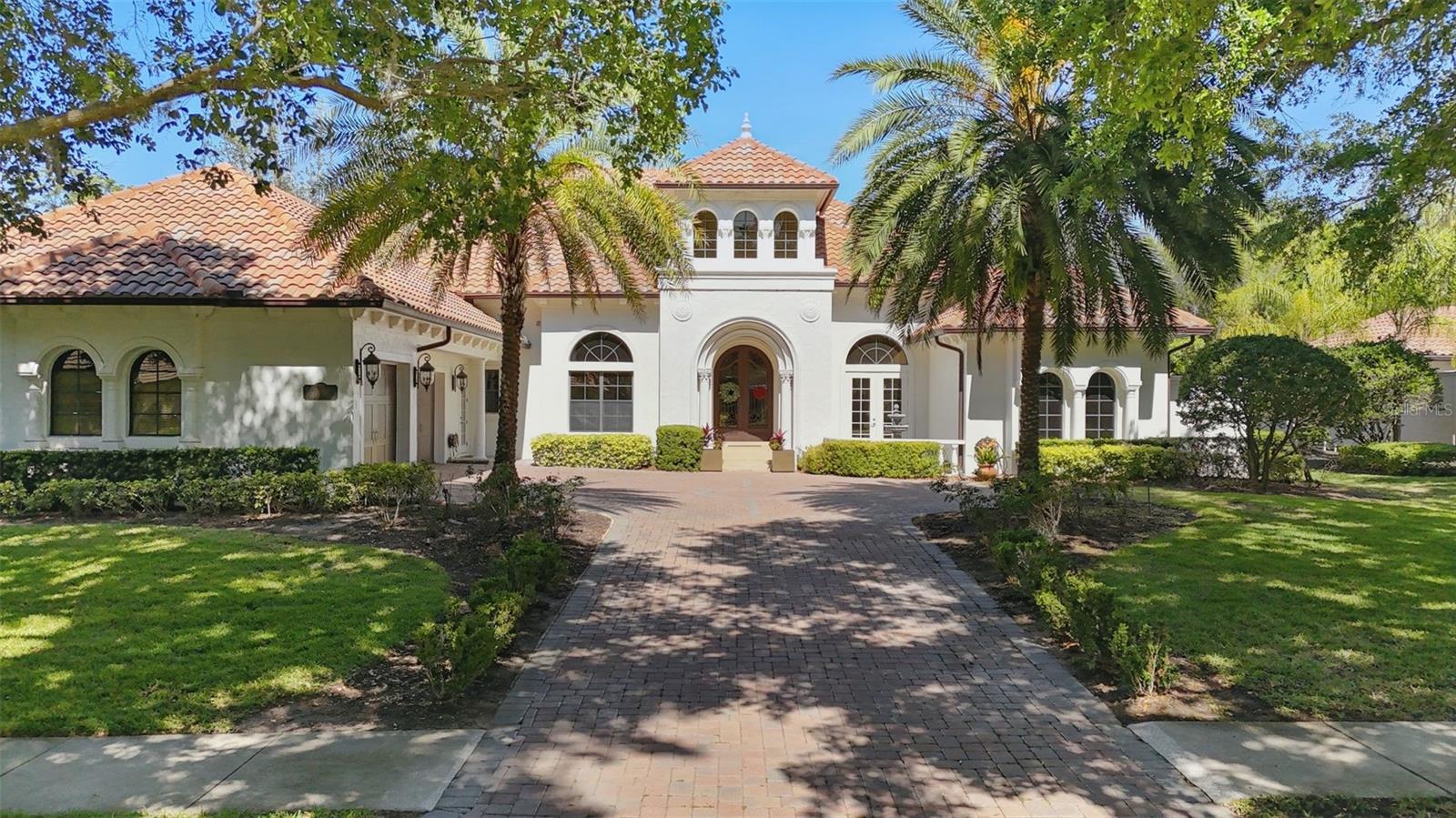
Would you like to sell your home before you purchase this one?
Priced at Only: $13,000
For more Information Call:
Address: 11051 Coniston Way, WINDERMERE, FL 34786
Property Location and Similar Properties
- MLS#: O6292957 ( Residential Lease )
- Street Address: 11051 Coniston Way
- Viewed: 4
- Price: $13,000
- Price sqft: $2
- Waterfront: No
- Year Built: 2005
- Bldg sqft: 7536
- Bedrooms: 5
- Total Baths: 6
- Full Baths: 5
- 1/2 Baths: 1
- Garage / Parking Spaces: 3
- Days On Market: 12
- Additional Information
- Geolocation: 28.4728 / -81.545
- County: ORANGE
- City: WINDERMERE
- Zipcode: 34786
- Subdivision: Reserve At Lake Butler Sound
- Elementary School: Windermere Elem
- Middle School: Bridgewater Middle
- High School: Windermere High School
- Provided by: SOUTHERN REALTY GROUP LLC
- Contact: Teresa Stewart
- 407-217-6480

- DMCA Notice
-
DescriptionHighly sought after custom home in Reserve at Lake Butler Sound. Beautiful iron arched double doors welcome you to an open floor plan with travertine floors and a view to the pool/lanai. Wrought iron chandeliers adorn the entry and spacious dining area. Upgraded features are aplenty in this beautiful home including top of the line appliances, 2 gas fireplaces, and high ceilings. The large gourmet kitchen flows into the breakfast area family room with custom built entertainment wall and floor to ceiling 10' corner sliding glass doors that open fully to a large screened in porch complete with a fireplace and built in outdoor kitchen. The kitchen has an enormous center island, Dacor and Sub Zero appliances including a 6 burner gas stove top, 2 ovens, and a wet bar with wine fridge and warming drawer. There is also a spacious walk in pantry. The first floor has a game room with full bar, an office, and three bedrooms in addition to a large primary suite. The primary suite has hand scraped wood floors, an oversized bathroom with dual vanities, a private courtyard, and a large walk in closet. Upstairs there is a bedroom, full bath, and a theater room with theater seating for 6, screen and projector. There is plenty of garage space with 3 garage bays, attic access and ample storage. The fenced backyard features a large pool with spa and water features. This home comes partially furnished with designer furnishings as shown in the photos. Close to shopping, dining, expressways, tourist attractions, top rated public and private schools including Windermere Preparatory Academy.
Payment Calculator
- Principal & Interest -
- Property Tax $
- Home Insurance $
- HOA Fees $
- Monthly -
For a Fast & FREE Mortgage Pre-Approval Apply Now
Apply Now
 Apply Now
Apply NowFeatures
Building and Construction
- Covered Spaces: 0.00
- Exterior Features: French Doors, Irrigation System, Lighting, Outdoor Grill, Outdoor Kitchen, Outdoor Shower, Rain Gutters, Sidewalk, Sliding Doors
- Fencing: Fenced
- Flooring: Carpet, Tile, Travertine, Wood
- Living Area: 5498.00
Property Information
- Property Condition: Completed
Land Information
- Lot Features: Sidewalk
School Information
- High School: Windermere High School
- Middle School: Bridgewater Middle
- School Elementary: Windermere Elem
Garage and Parking
- Garage Spaces: 3.00
- Open Parking Spaces: 0.00
- Parking Features: Driveway, Garage Door Opener, Garage Faces Side
Eco-Communities
- Pool Features: Gunite, In Ground
- Water Source: Public
Utilities
- Carport Spaces: 0.00
- Cooling: Central Air
- Heating: Central, Exhaust Fan, Heat Pump, Natural Gas
- Pets Allowed: Dogs OK, Pet Deposit, Yes
- Sewer: Septic Tank
- Utilities: BB/HS Internet Available, Cable Connected, Natural Gas Connected, Public, Street Lights
Amenities
- Association Amenities: Gated
Finance and Tax Information
- Home Owners Association Fee: 0.00
- Insurance Expense: 0.00
- Net Operating Income: 0.00
- Other Expense: 0.00
Rental Information
- Tenant Pays: Carpet Cleaning Fee, Cleaning Fee, Re-Key Fee
Other Features
- Appliances: Built-In Oven, Dishwasher, Disposal, Dryer, Exhaust Fan, Freezer, Gas Water Heater, Microwave, Range, Range Hood, Refrigerator, Washer, Wine Refrigerator
- Association Name: Sentry Management
- Association Phone: 352-243-4595
- Country: US
- Furnished: Partially
- Interior Features: Built-in Features, Ceiling Fans(s), Central Vaccum, Coffered Ceiling(s), Crown Molding, Eat-in Kitchen, High Ceilings, Kitchen/Family Room Combo, Primary Bedroom Main Floor, Solid Wood Cabinets, Split Bedroom, Stone Counters, Tray Ceiling(s), Walk-In Closet(s), Wet Bar, Window Treatments
- Levels: Two
- Area Major: 34786 - Windermere
- Occupant Type: Owner
- Parcel Number: 28-23-19-7392-00-060
Owner Information
- Owner Pays: Grounds Care, Pool Maintenance, Taxes, Trash Collection
Similar Properties
Nearby Subdivisions
Ashlin Park Ph 1
Ashlin Park Ph 2
Bellaria
Belmere Village G2 48 65
Belmere Village G5
Carrington
Carrington 8053 Tract B
Chaine De Lac
Downs Cove Camp Sites
Eden Isle
Edens Hammock
Isleworth
Keenes Pointe
Keenes Pointe Ut 04 Sec 31 48
Lake Burden South Ph 2 35 36
Lake Burden South Ph I
Lake Butler Estates
Lake Down Village
Lake Sawyer South Ph 03
Lake Sawyer South Ph 04
Lakes Of Windermere
Lakeside At Lakes Of Windermer
Lakeside Villas
Lakesidelkswindermere
Lakesidelkswindermere Ph 12
Lakesidelkswindermere Ph 3
Lakeswindermere Lake Reams Twn
Lakeswindermere Ph 04
Lakeswindermerelk Reams Twhm
Lakeswindermerelk Reams Twnh
Lakeswindermerepeachtree
Legado
Oasis Cove
Oasis Cove Iilakeside Village
Oasis Cove Ilakeside Village P
Palms Of Windemere
Peachtree Park
Providence Ph 01 50 03
Providence Ph 02
Reserve At Belmere Ph 03 51 01
Reserve At Belmere Ph 2
Reserve At Lake Butler Sound
Roberts Landing
Silver Woods
Silver Woods Ph 01
Silver Woods Ph 02
Summerport
Summerport Beach
Summerport Ph 05
Vineyardshorizons West Ph 2b
Vineyardshorizons West Ph 4
Waterstone A D E F G H J L
Westside Village
Wickham Park 04 05 06 09 10 11
Windermere Isleph 2
Windermere Lndgs Ph 02
Windermere Rep
Windermere Sound
Windermere Sound Ph 2
Windermere Town
Windermere Trails Ph 1c
Windermere Trls Ph 1c
Windermere Trls Ph 3b
Windermere Trls Prcl 3
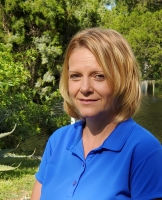
- Christa L. Vivolo
- Tropic Shores Realty
- Office: 352.440.3552
- Mobile: 727.641.8349
- christa.vivolo@gmail.com



