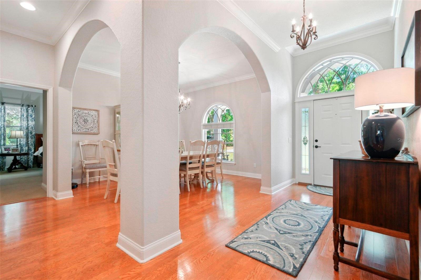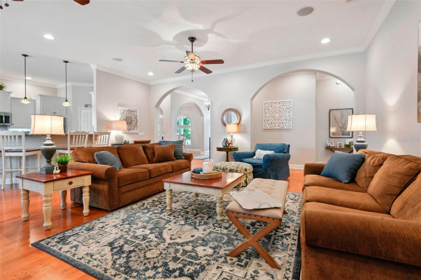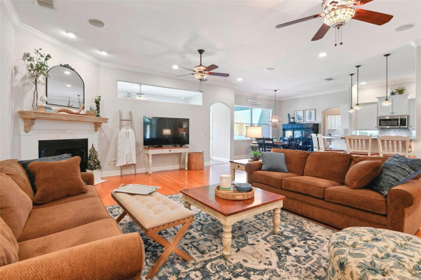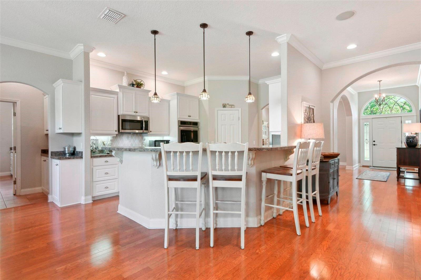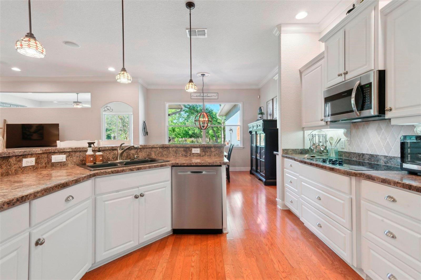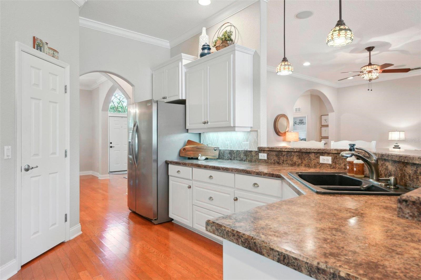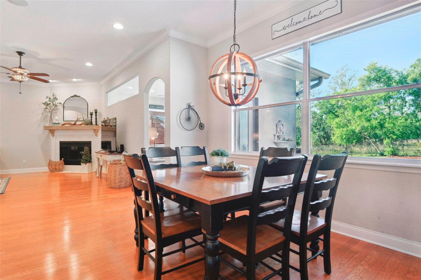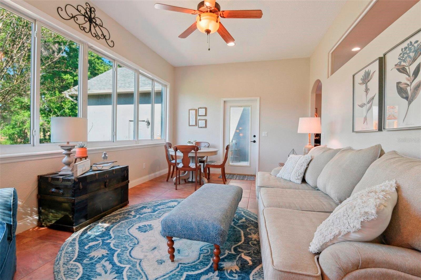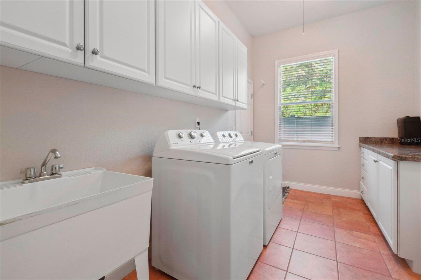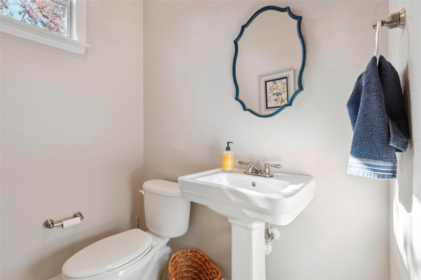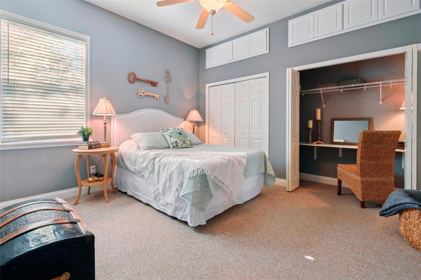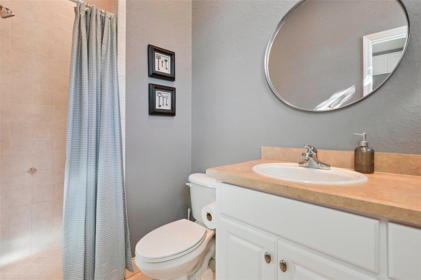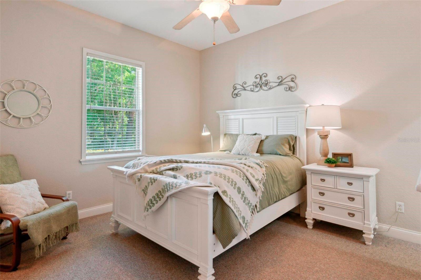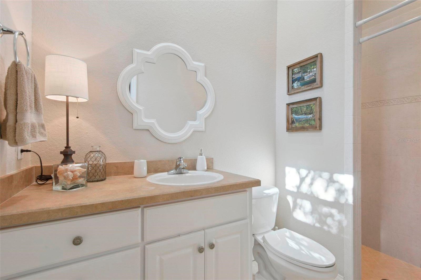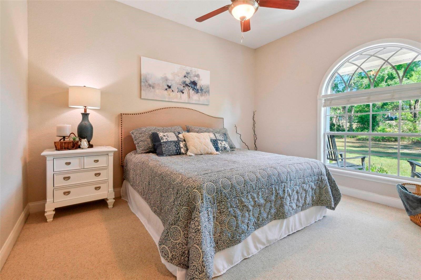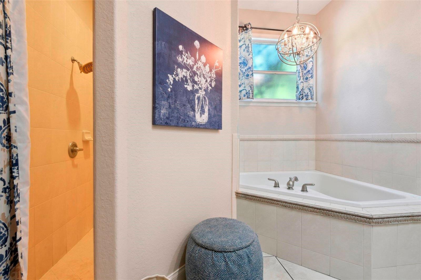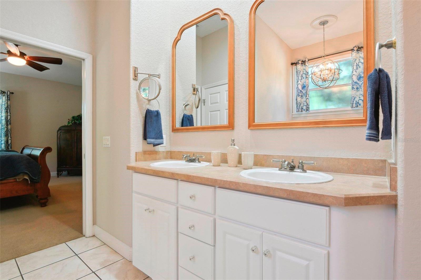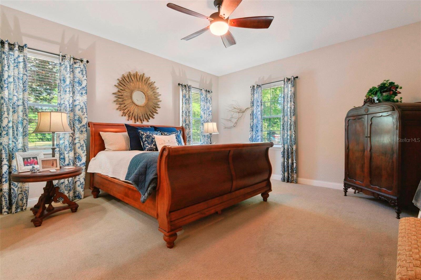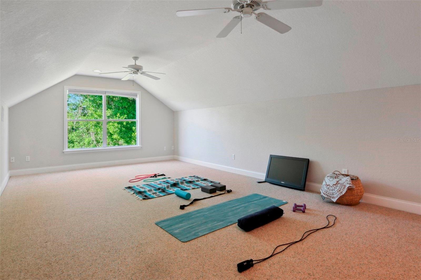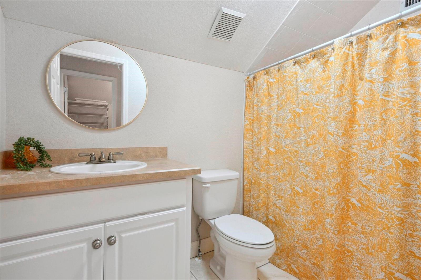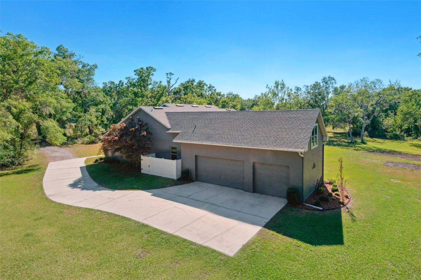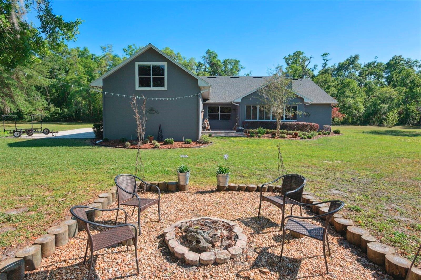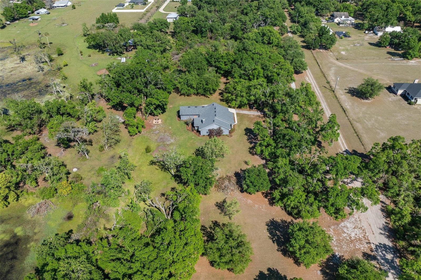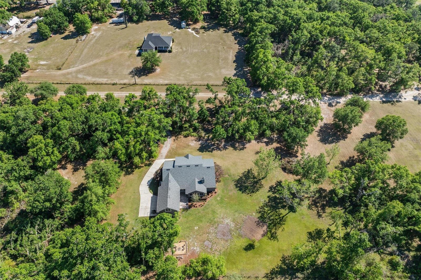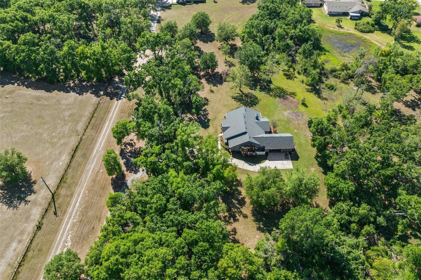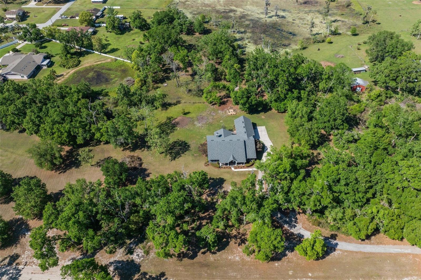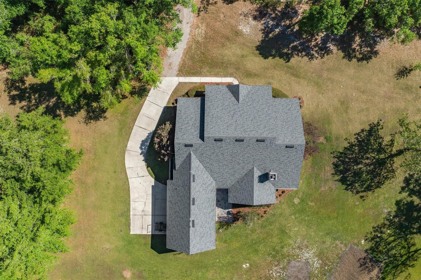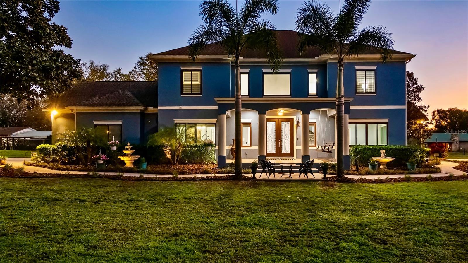6970 Catherine Drive, LAKELAND, FL 33810
Property Photos
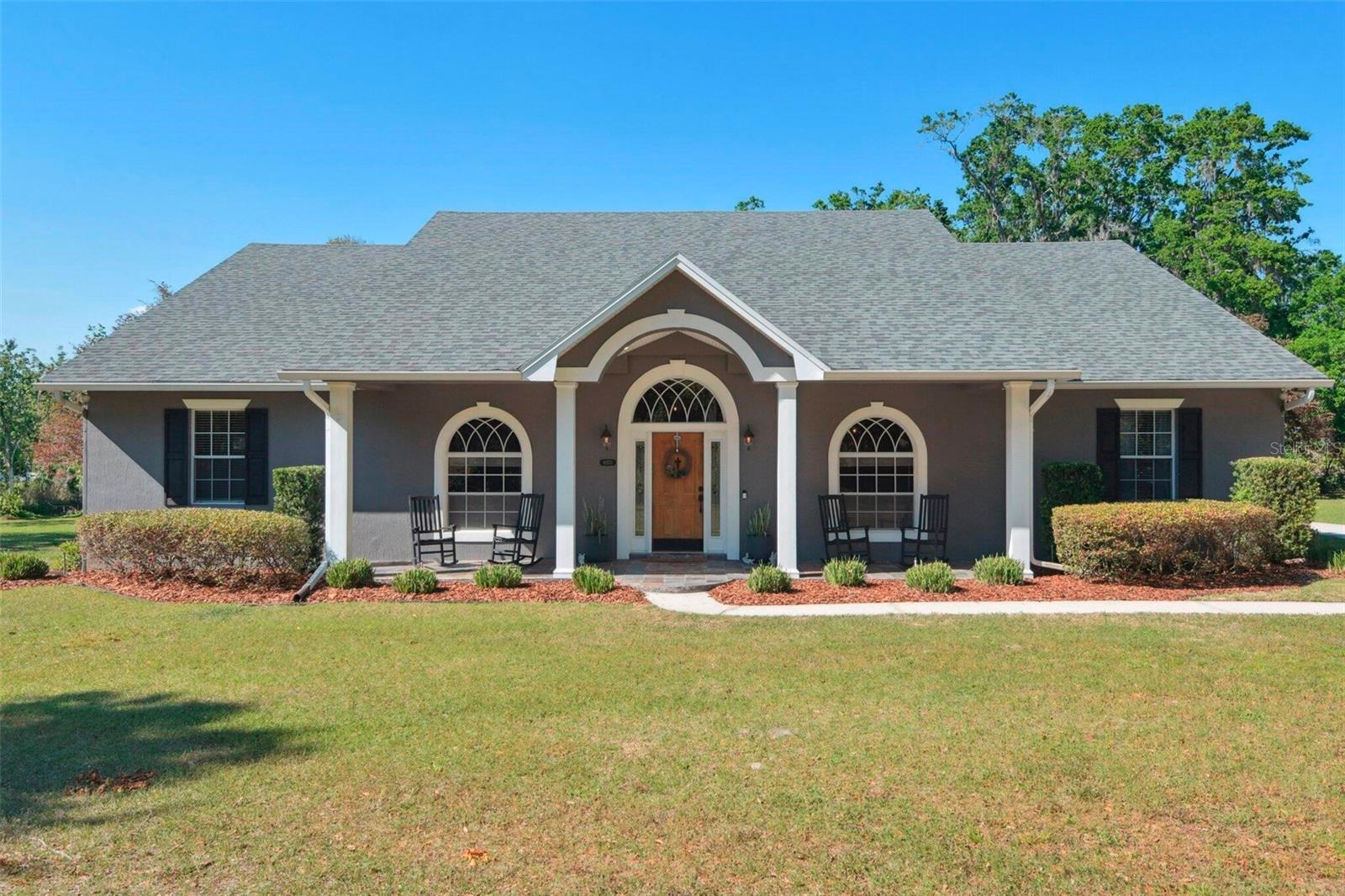
Would you like to sell your home before you purchase this one?
Priced at Only: $975,000
For more Information Call:
Address: 6970 Catherine Drive, LAKELAND, FL 33810
Property Location and Similar Properties
- MLS#: O6294316 ( Residential )
- Street Address: 6970 Catherine Drive
- Viewed: 11
- Price: $975,000
- Price sqft: $210
- Waterfront: No
- Year Built: 2004
- Bldg sqft: 4652
- Bedrooms: 4
- Total Baths: 5
- Full Baths: 4
- 1/2 Baths: 1
- Days On Market: 9
- Additional Information
- Geolocation: 28.1312 / -82.0306
- County: POLK
- City: LAKELAND
- Zipcode: 33810
- Subdivision: Green Estates
- Provided by: BEYCOME OF FLORIDA LLC
- Contact: Steven Koleno
- 804-656-5007

- DMCA Notice
-
DescriptionWelcome to this charming home on a secluded 5 acres lot accessed by an oak tree lined private drive .This thoughtfully designed home features a split floor plan with 4 bedrooms and 4 full baths and 1 1/2 bath .The master bath has 2 large walk in closets .The master bath has a jetted garden tub and double vanities ,separate shower.Two additional bedrooms have their own private baths with walk in closets the third bedroom could be used as an office .The kitchen has stainless steel appliances with large walk in pantry.It opens up to a an expansive family room ,formal dining and breakfast nook.The 517square foot bonus room above the 3 car garage has its own bathroom and large walk in closet an can be used for many options (home schooling , private office ,mother in law suite ) Recent updates new roof (2022)new water heater (2024).The house has hard wood floors in kitchen ,dining room,family room kitchen nook . Tile in laundry room ,back sunroom and all bathroom. Carpet in bedrooms and bonus room .Located with easy access to I 4 for an easy commute to Tampa or Orlando.This home is for those seeking country lifestyle with city convenience with grocery shopping and hardware store within short distance from this home.
Payment Calculator
- Principal & Interest -
- Property Tax $
- Home Insurance $
- HOA Fees $
- Monthly -
For a Fast & FREE Mortgage Pre-Approval Apply Now
Apply Now
 Apply Now
Apply NowFeatures
Building and Construction
- Covered Spaces: 0.00
- Exterior Features: Irrigation System, Lighting, Rain Gutters
- Flooring: Carpet, Ceramic Tile, Hardwood
- Living Area: 3660.00
- Roof: Shingle
Garage and Parking
- Garage Spaces: 0.00
- Open Parking Spaces: 0.00
Eco-Communities
- Water Source: Public
Utilities
- Carport Spaces: 0.00
- Cooling: Central Air
- Heating: Central
- Pets Allowed: Yes
- Sewer: Septic Tank
- Utilities: Cable Available, Electricity Connected, Public, Water Connected
Finance and Tax Information
- Home Owners Association Fee: 0.00
- Insurance Expense: 0.00
- Net Operating Income: 0.00
- Other Expense: 0.00
- Tax Year: 2024
Other Features
- Appliances: Built-In Oven, Cooktop, Dishwasher, Disposal, Electric Water Heater, Exhaust Fan, Microwave, Refrigerator
- Country: US
- Furnished: Unfurnished
- Interior Features: Ceiling Fans(s), Crown Molding, Eat-in Kitchen, High Ceilings, In Wall Pest System, Primary Bedroom Main Floor, Split Bedroom, Thermostat, Walk-In Closet(s)
- Legal Description: GREEN ESTATES PB 103 PG 25 LOT 2
- Levels: One
- Area Major: 33810 - Lakeland
- Occupant Type: Owner
- Parcel Number: 23-27-17-001101-000020
- Views: 11
Similar Properties
Nearby Subdivisions
310012310012
Ashley Estates
Blackwater Creek Estates
Bloomfield Hills Ph 01
Bloomfield Hills Ph 02
Canterbury
Cayden Reserve
Colonial Terrace
Copper Rdg Oaks Rep
Copper Ridge Oaks
Copper Ridge Terrace
Country Chase
Country Hill Ph 01
Country Square
Creeks Xing
Creeks Xing East
Devonshire Manor
Donovan Trace
Fort Socrum Village
Galloway Oaks
Garden Hills Ph 02
Glennwood Terrace
Grand Pines East Ph 01
Green Estates
Grove Wood 6
Hampton Hills South Ph 01
Hampton Hills South Ph 02
Hampton Hills South Ph 1
Harrison Place
Harvest Landing
Harvest Lndg
Hawks Ridge
Highland Fairways Ph 01
Highland Fairways Ph 02
Highland Fairways Ph 02a
Highland Fairways Ph 03b
Highland Fairways Ph 03c
Highland Fairways Ph 2
Highland Fairways Phase 1
Highland Grove East Pb 67 Pg 1
Highland Heights
Hunters Greene Ph 02
Huntington Hills Ph 02
Huntington Hills Ph 03
Huntington Hills Ph 04
Huntington Hills Ph 05
Huntington Hills Ph 06
Huntington Hills Ph Ii
Huntington Ridge
Ironwood
Jordan Heights Add
Kathleen
Kathleen Terrace Pb 73pg 13
Knights Landing
Lake Gibson Poultry Farms Inc
Lake James
Lake James Ph 01
Lake James Ph 02
Lake James Ph 3
Lake James Ph 4
Lakeland
Linden Trace
Lk Gibson Poultry Farms 310221
Magnolia Manor
No Subdivision
None
Not In Hernando
Not On List
Oxford Manor
Palmore Ests Un 2
Pinesthe
Redhawk Bend
Remington Oaks
Remington Oaks Ph 01
Ridge View Estates
Rolling Oak Area
Rolling Oak Estates
Rolling Oak Estates Add
Ross Creek
Scenic Hills
Settlers Creek
Sheffield Sub
Shivers Acres
Silver Lakes Rep
Stones Throw
Summer Oaks Ph 02
Sutton Rdg
Tabor Estates
Tangerine Trails
Terralargo
Terralargo Ph 3c
Terralargo Ph 3d
Terralargo Ph 3e
Terralargo Ph Ii
Tropical Manor
Walker Rd Ollie Rd
Warings M G Sub
Webster Omohundro Sub
Willow Rdg
Willow Ridge
Winchester Estates
Winston Heights
Winston Heights Sub
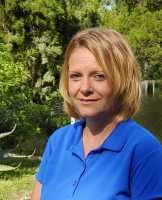
- Christa L. Vivolo
- Tropic Shores Realty
- Office: 352.440.3552
- Mobile: 727.641.8349
- christa.vivolo@gmail.com




