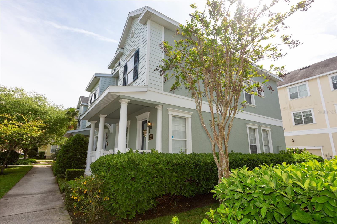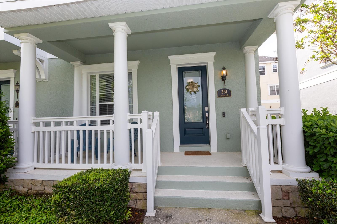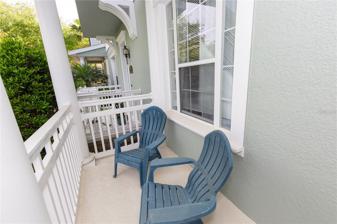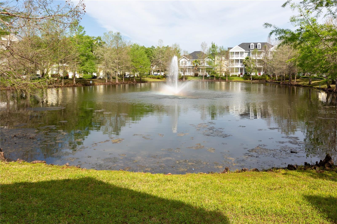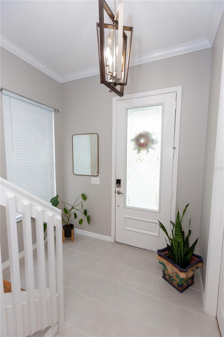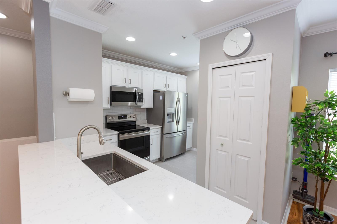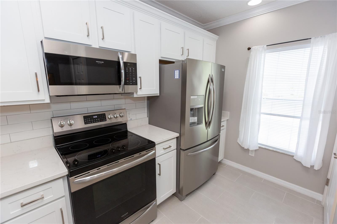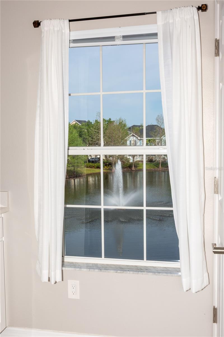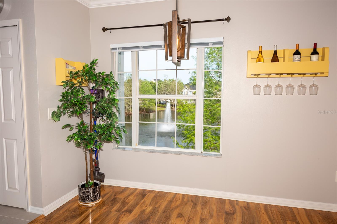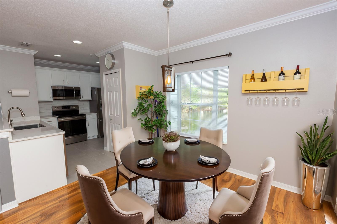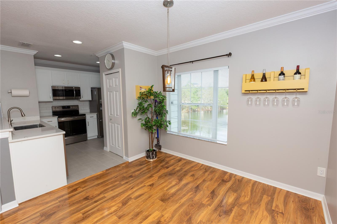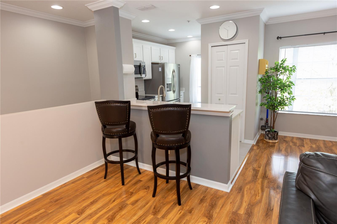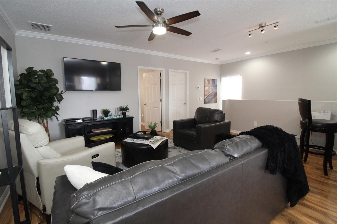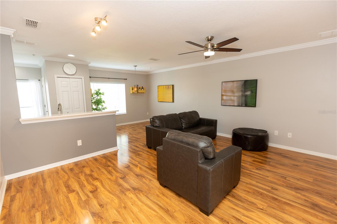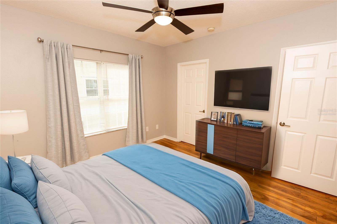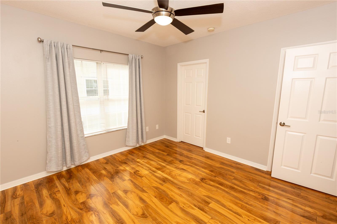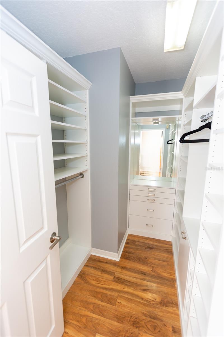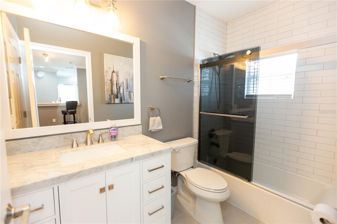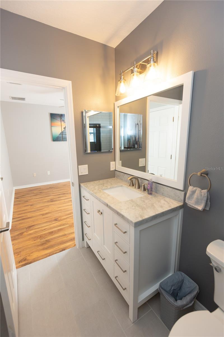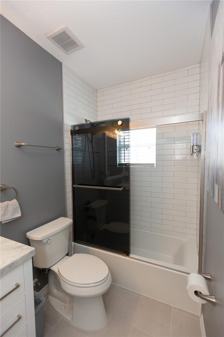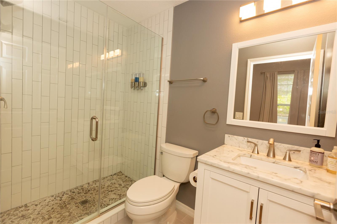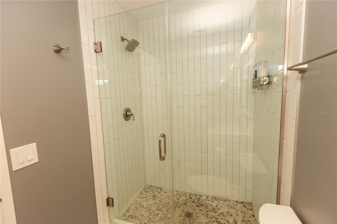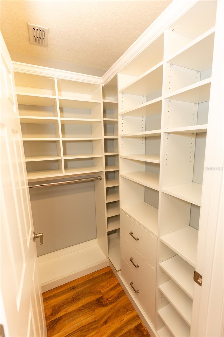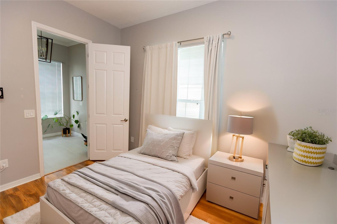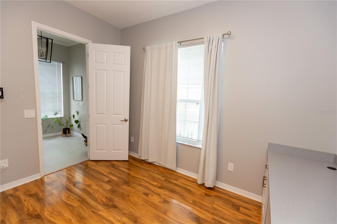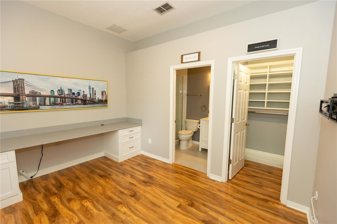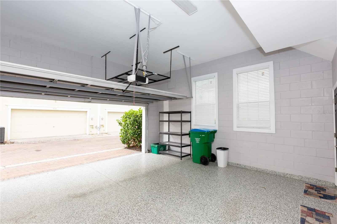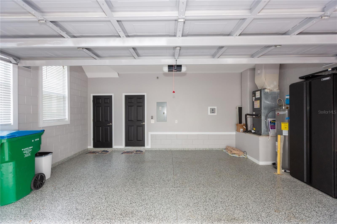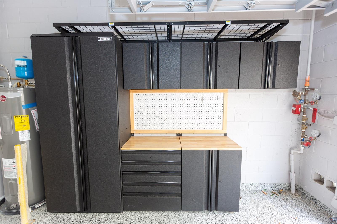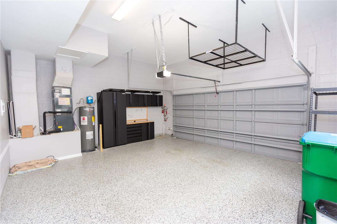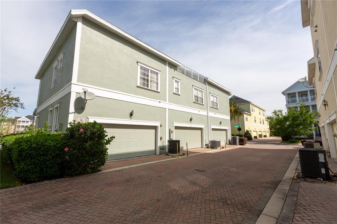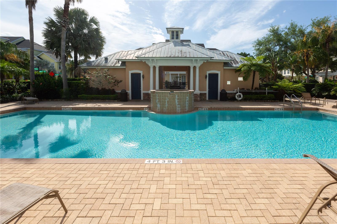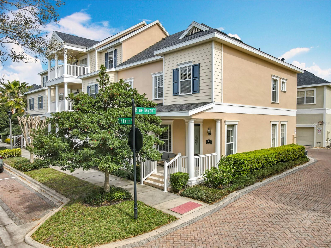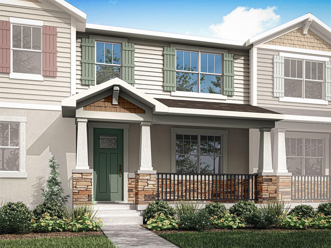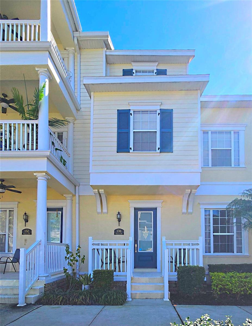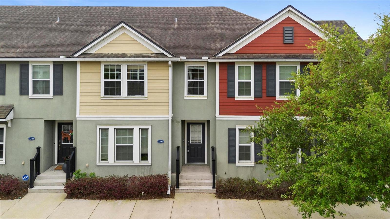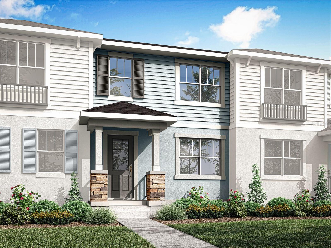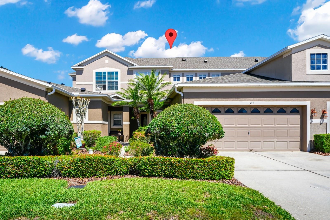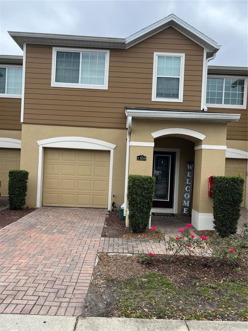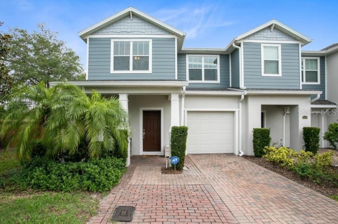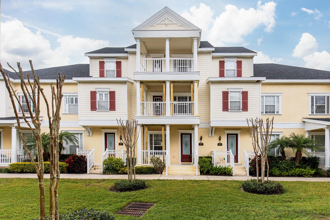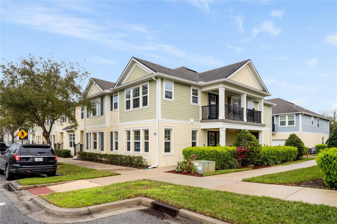351 Lansbrook Lane, WINTER SPRINGS, FL 32708
Property Photos
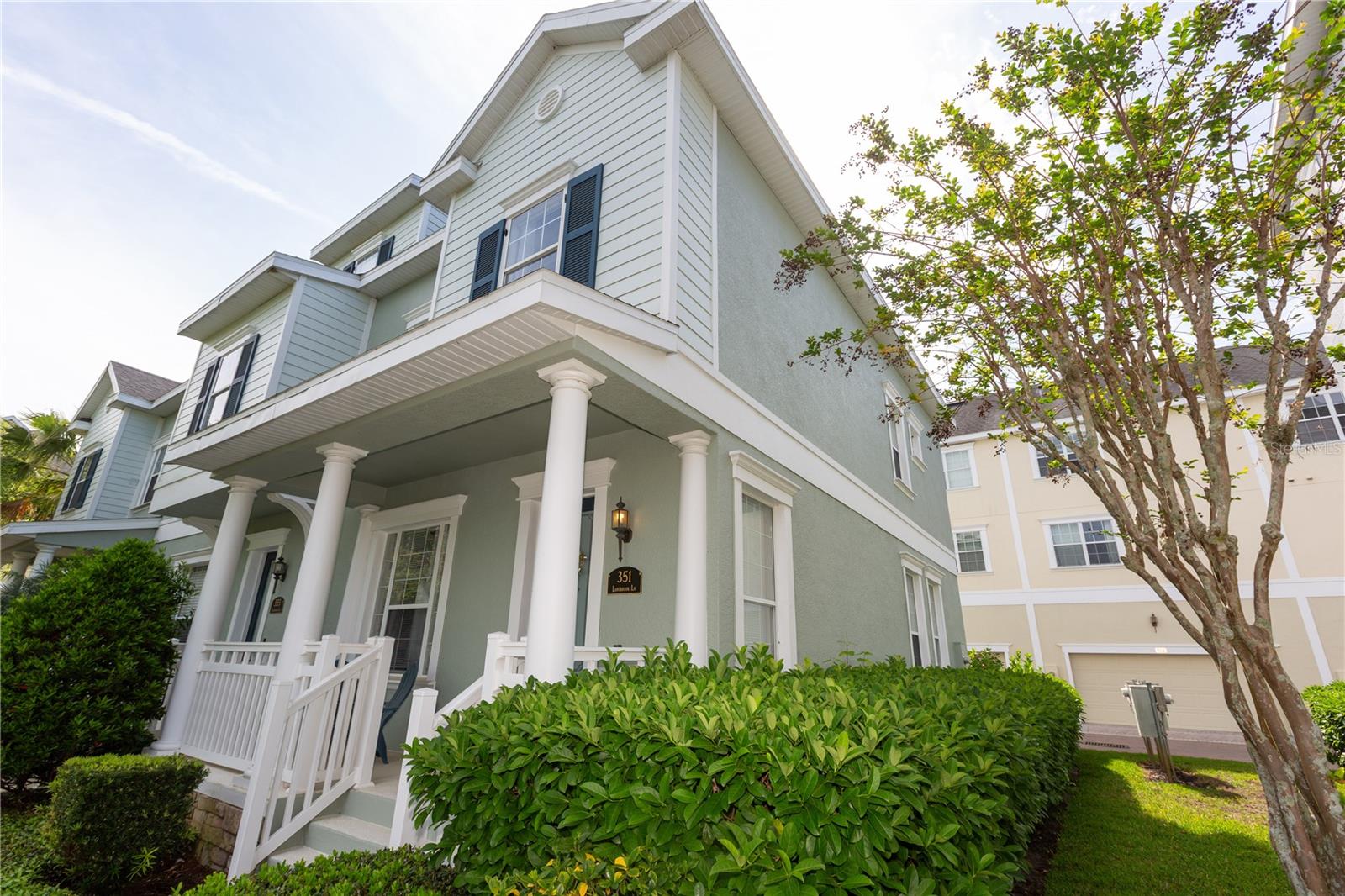
Would you like to sell your home before you purchase this one?
Priced at Only: $350,000
For more Information Call:
Address: 351 Lansbrook Lane, WINTER SPRINGS, FL 32708
Property Location and Similar Properties
- MLS#: O6294629 ( Residential )
- Street Address: 351 Lansbrook Lane
- Viewed: 11
- Price: $350,000
- Price sqft: $291
- Waterfront: Yes
- Wateraccess: Yes
- Waterfront Type: Pond
- Year Built: 2007
- Bldg sqft: 1201
- Bedrooms: 2
- Total Baths: 2
- Full Baths: 2
- Garage / Parking Spaces: 2
- Days On Market: 6
- Additional Information
- Geolocation: 28.698 / -81.265
- County: SEMINOLE
- City: WINTER SPRINGS
- Zipcode: 32708
- Subdivision: Jesups Reserve Twnhms Rep
- Elementary School: Keeth Elementary
- Middle School: Indian Trails Middle
- High School: Winter Springs High
- Provided by: SHORESTONE PROPERTY GROUP
- Contact: Tania Crandall
- 407-452-9818

- DMCA Notice
-
DescriptionOne or more photo(s) has been virtually staged. Welcome home to this meticulously maintained home where upgrades meet modern elegance in a thoughtfully designed retreat. From the inviting front porch, savor serene views of a tranquil pond with a fountain, perfectly complemented by the homes walk able location in the heart of Winter Springs. Step inside and be greeted by a freshly painted interior (2022) in a chic neutral palette, showcasing stunning tile flooring in the foyer, bathrooms, and kitchen, paired with beautiful laminate wood flooring throughout the main living areas, bedrooms, and closets. The staircase, featuring matching laminate wood treads and crisp stair risers, exudes sophistication at every turn. The soul of this home lies in its beautifully refinished kitchen, where white shaker style cabinets with brushed nickel handles are crowned with elegant molding and paired with a high quality quartz countertop. Enjoy the luxury of a large, stainless steel sink, a stylish subway tile backsplash, and a full suite of Frigidaire Gallery stainless steel appliancesall installed in 2022including a counter depth refrigerator, microwave, electric range with air fry, and dishwasher. A Moen faucet with soap dispenser adds sleek functionality, while a custom food pantry with a wood bar countertop elevates both storage and style. Elegance abounds with stunning chandeliers illuminating the foyer and dining room, and crown molding gracing the foyer, main living area, dining room, and kitchen. Tailor your ambiance with dimmer switches in the guest room and dining room, plus interior light sensors in the foyer and bathrooms for effortless sophistication. Both bedrooms feature custom built in closets, and the downstairs bedroom also offers a built in desk area. Relax in the main living area or master bedroom, each featuring a remote controlled ceiling fan for ultimate comfort.The fully renovated bathrooms are true sanctuaries. The guest bathroom dazzles with a 3/8 thick clear glass shower enclosure with protective coating, subway tile walls, brushed nickel Moen fixtures, a quartz topped vanity, and a stainless steel shower pump dispenser for soap, conditioner, and shampoo. The master bathroom offers a serene escape with 5/16 thick gray glass sliding shower doors, a Kohler bathtub, matching brushed nickel Moen fixtures, subway tile walls, and a luxurious quartz countertop vanity.This home is as practical as it is beautiful, boasting a new roof (2023 installed by HOA), fresh exterior paint (2022), a 2022 installed air conditioner with evaporator coil and condenser, dual thermostats (2022), a GE washer/dryer laundry center (2020), and a water heater (2019). The 2 car garage is a masterpiece of functionality with custom epoxy flooring, heavy duty Husky cabinets, wall and ceiling racks, and a new garage door opener (2022), all lending to a polished, organized space. Upgraded Schlage brushed nickel door knobs throughout tie the homes modern aesthetic together seamlessly. There is a community pool as well as walking trails/sidewalks, and a scenic pond to enjoy. You will be minutes away from shopping and dining, the Cross Seminole Trail, Central Winds Park, the Dog park and the Newly opened Pickleball Facility! This home has it all! Welcome home!
Payment Calculator
- Principal & Interest -
- Property Tax $
- Home Insurance $
- HOA Fees $
- Monthly -
For a Fast & FREE Mortgage Pre-Approval Apply Now
Apply Now
 Apply Now
Apply NowFeatures
Building and Construction
- Covered Spaces: 0.00
- Exterior Features: Sidewalk
- Flooring: Laminate, Tile
- Living Area: 1129.00
- Roof: Shingle
School Information
- High School: Winter Springs High
- Middle School: Indian Trails Middle
- School Elementary: Keeth Elementary
Garage and Parking
- Garage Spaces: 2.00
- Open Parking Spaces: 0.00
- Parking Features: Garage Door Opener, Garage Faces Rear
Eco-Communities
- Water Source: Public
Utilities
- Carport Spaces: 0.00
- Cooling: Central Air
- Heating: Central
- Pets Allowed: Yes
- Sewer: Public Sewer
- Utilities: BB/HS Internet Available, Cable Available, Electricity Connected, Sewer Connected, Street Lights, Water Connected
Finance and Tax Information
- Home Owners Association Fee Includes: Pool, Maintenance Structure, Maintenance Grounds
- Home Owners Association Fee: 275.00
- Insurance Expense: 0.00
- Net Operating Income: 0.00
- Other Expense: 0.00
- Tax Year: 2024
Other Features
- Appliances: Dishwasher, Disposal, Dryer, Electric Water Heater, Microwave, Range, Refrigerator, Washer
- Association Name: Specialty Management Company / Cathy Wasson
- Association Phone: 407.647.2622
- Country: US
- Interior Features: Built-in Features, Ceiling Fans(s), Crown Molding, High Ceilings, Living Room/Dining Room Combo, Open Floorplan, Primary Bedroom Main Floor, Solid Surface Counters, Split Bedroom, Stone Counters, Thermostat, Walk-In Closet(s), Window Treatments
- Legal Description: LOT 93 JESUPS RESERVE TOWNHOMES REPLAT PB 71 PGS 86 - 93
- Levels: Two
- Area Major: 32708 - Casselberrry/Winter Springs / Tuscawilla
- Occupant Type: Vacant
- Parcel Number: 36-20-30-505-0000-0930
- Possession: Close Of Escrow
- View: Water
- Views: 11
- Zoning Code: T-C
Similar Properties
Nearby Subdivisions
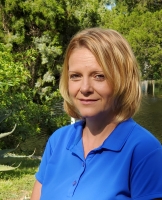
- Christa L. Vivolo
- Tropic Shores Realty
- Office: 352.440.3552
- Mobile: 727.641.8349
- christa.vivolo@gmail.com



