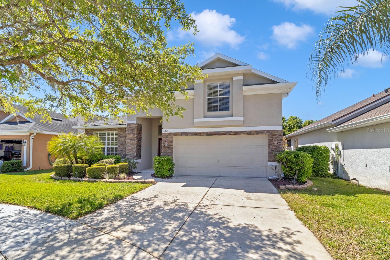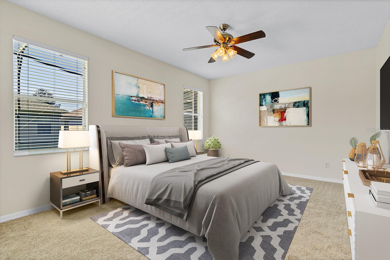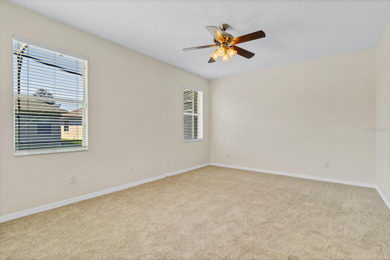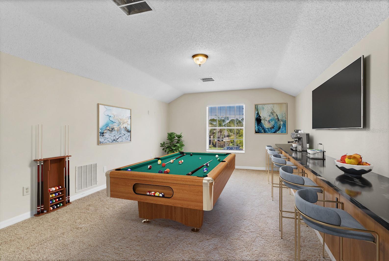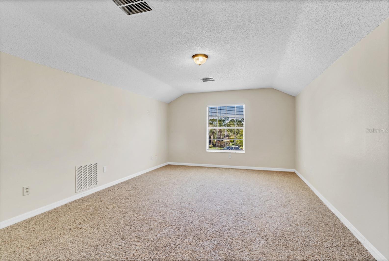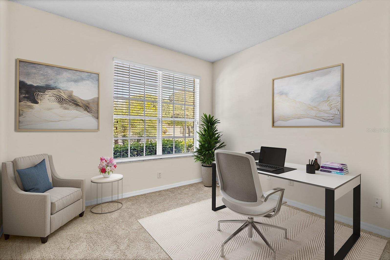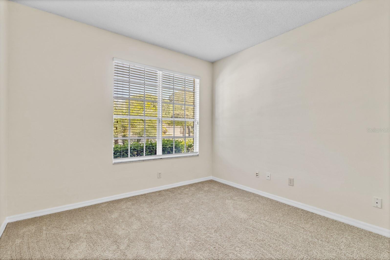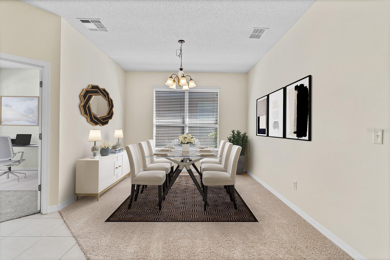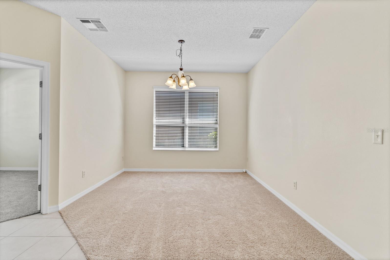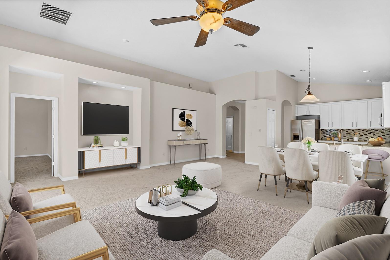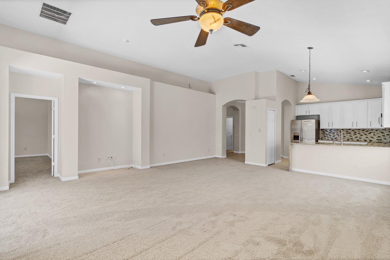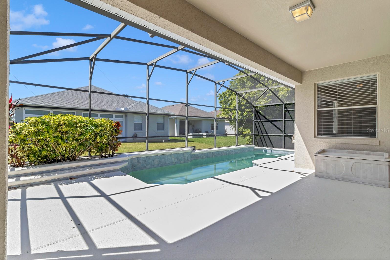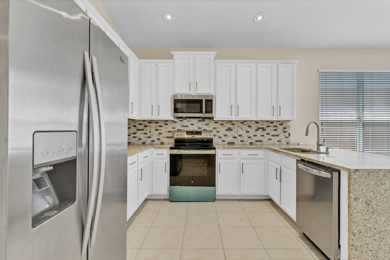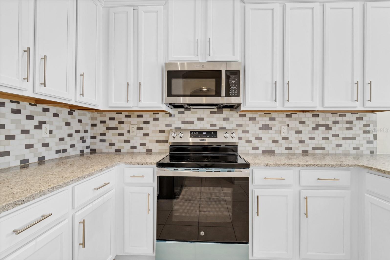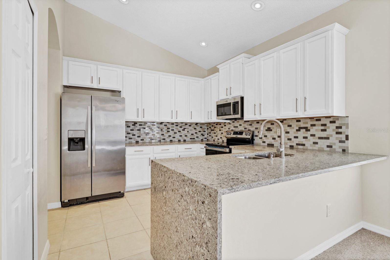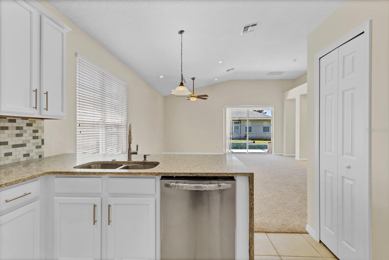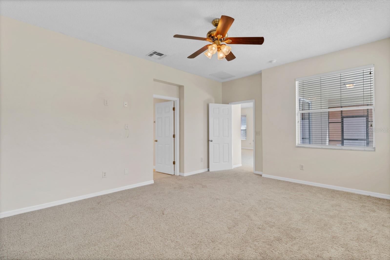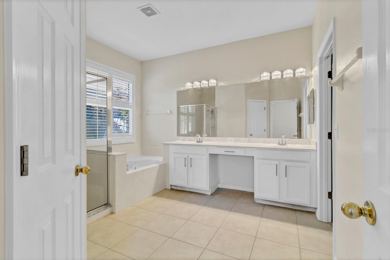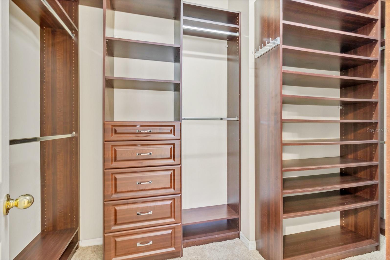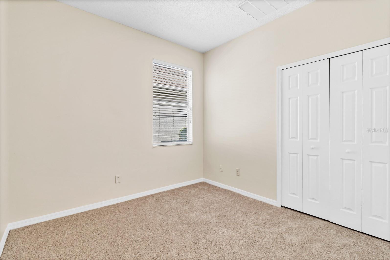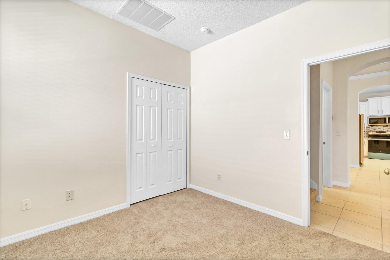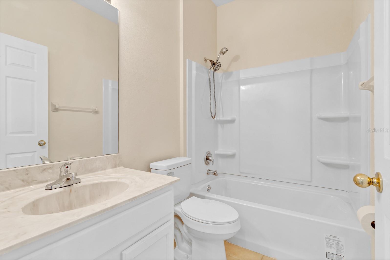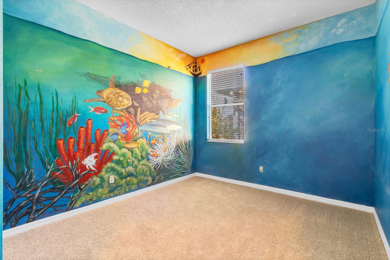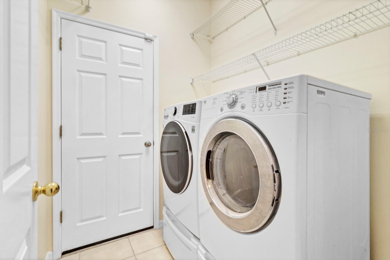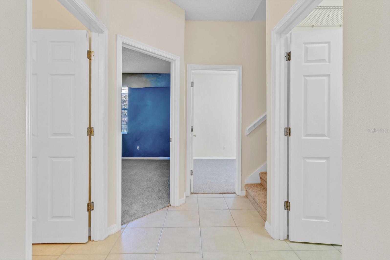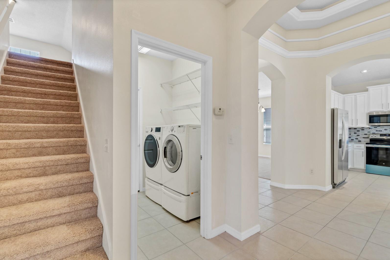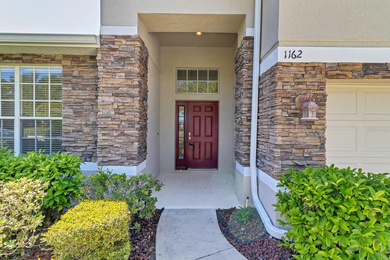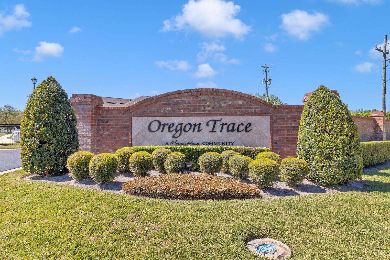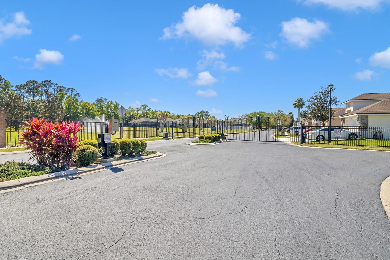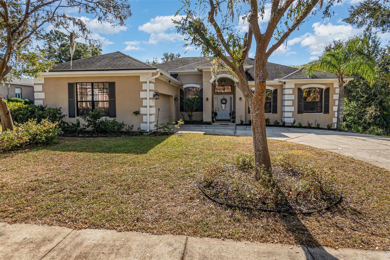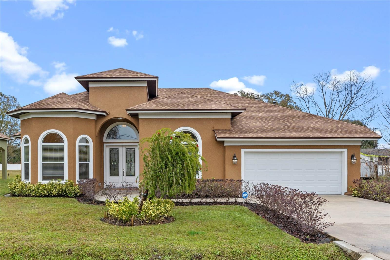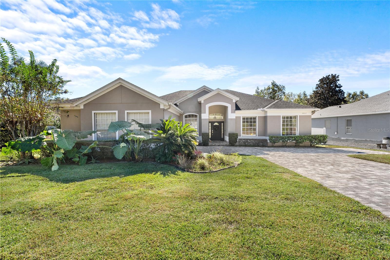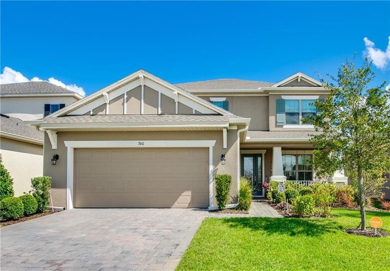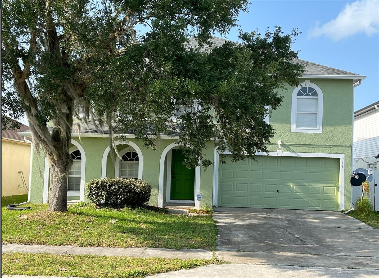1162 Lebanon Court, SANFORD, FL 32771
Property Photos
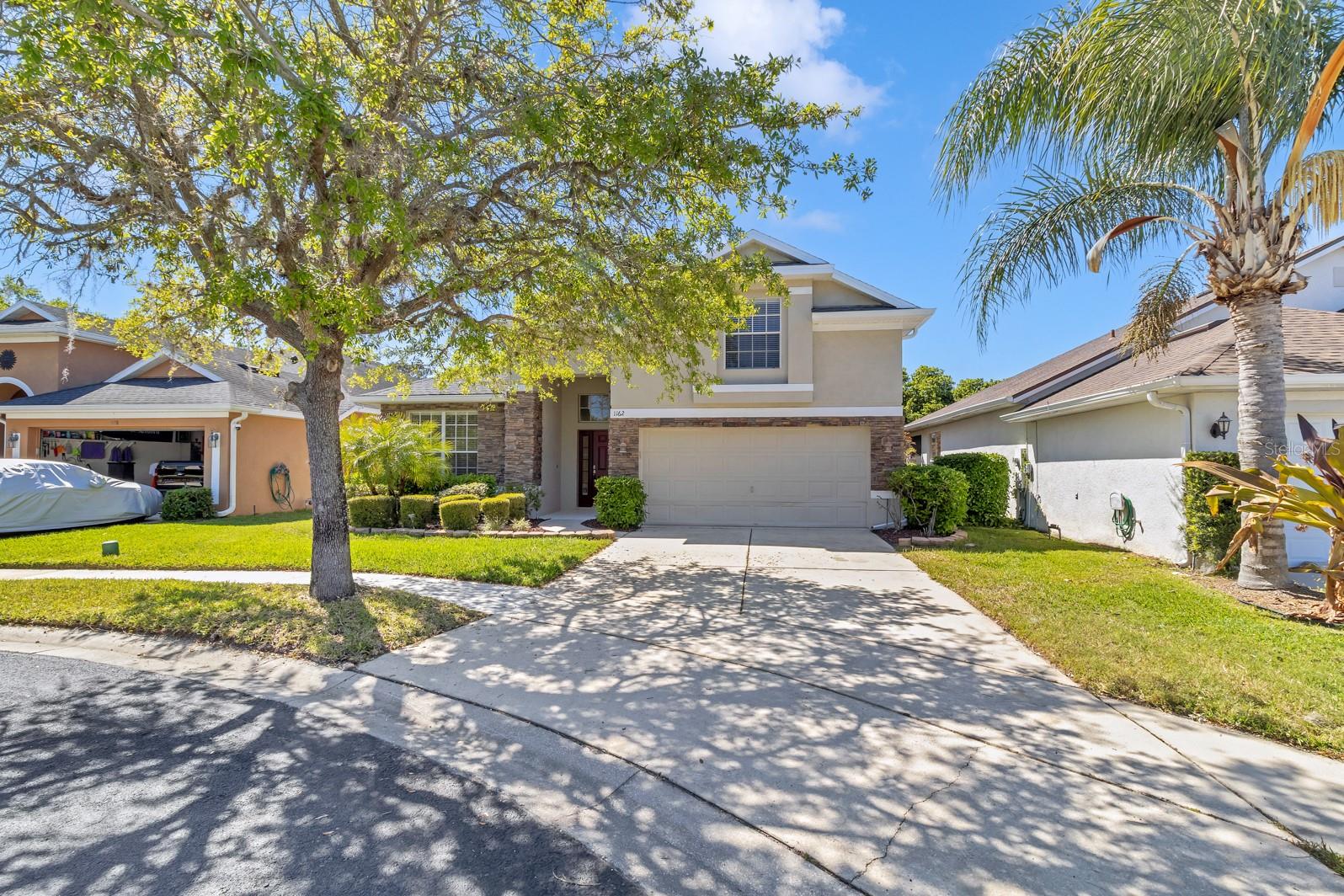
Would you like to sell your home before you purchase this one?
Priced at Only: $509,000
For more Information Call:
Address: 1162 Lebanon Court, SANFORD, FL 32771
Property Location and Similar Properties
- MLS#: O6294738 ( Residential )
- Street Address: 1162 Lebanon Court
- Viewed: 1
- Price: $509,000
- Price sqft: $170
- Waterfront: No
- Year Built: 2002
- Bldg sqft: 2987
- Bedrooms: 4
- Total Baths: 2
- Full Baths: 2
- Garage / Parking Spaces: 2
- Days On Market: 6
- Additional Information
- Geolocation: 28.825 / -81.3412
- County: SEMINOLE
- City: SANFORD
- Zipcode: 32771
- Subdivision: Oregon Trace
- Provided by: CHARLES RUTENBERG REALTY ORLANDO
- Contact: Jose Rodriguez
- 407-622-2122

- DMCA Notice
-
DescriptionOne or more photo(s) has been virtually staged. Tucked away in the highly sought after gated community of Oregon Trace in West Sanford, this immaculately maintained home is a rare gem. With homes in this quiet neighborhood hitting the market only occasionally, this is a unique opportunity to enjoy comfort, style, and location all in one. Inside, the home features 4 bedrooms (4th bedroom is a dedicated office/den), and a spacious upstairs bonus roomperfect for a home theater, gym, game room, or anything your lifestyle calls for. The open, airy layout is filled with natural light, and sliding glass doors lead to a screened in pool deck with a sparkling poolyour own private Florida escape. The kitchen is both stylish and functional, with a striking granite waterfall island, white 42 cabinets, stainless steel appliances, and a sleek backsplash. Throughout the home, youll find a combination of tile and brand new carpet, offering a clean and comfortable feel. The primary suite is generously sized, with a luxurious bathroom that includes double vanities, a garden tub, and a glass enclosed shower. A custom walk in closet with built ins adds an elegant, organized touch. The homes split floor plan offers both privacy and versatility, with space to grow or entertain with ease. Set on a quiet cul de sac, the home provides peace and privacy while remaining conveniently close to everything. You're just two minutes from I 4 and 417, and only five minutes to 429, making commuting in any direction a breeze. Its also zoned for top rated Seminole County schools and located near a wide variety of shopping, dining, and entertainment options. This home blends thoughtful design, unbeatable location, and a community youll love coming home to. Recent work includes interior and exterior paint, carpets are brand new. Dishwasher, stove and microwave are brand new as well.
Payment Calculator
- Principal & Interest -
- Property Tax $
- Home Insurance $
- HOA Fees $
- Monthly -
For a Fast & FREE Mortgage Pre-Approval Apply Now
Apply Now
 Apply Now
Apply NowFeatures
Building and Construction
- Covered Spaces: 0.00
- Exterior Features: Irrigation System
- Flooring: Carpet, Ceramic Tile
- Living Area: 2317.00
- Roof: Shingle
Property Information
- Property Condition: Completed
Land Information
- Lot Features: Cul-De-Sac, Paved
Garage and Parking
- Garage Spaces: 2.00
- Open Parking Spaces: 0.00
- Parking Features: Garage Door Opener, Parking Pad
Eco-Communities
- Pool Features: Indoor, Screen Enclosure
- Water Source: Public
Utilities
- Carport Spaces: 0.00
- Cooling: Central Air
- Heating: Central, Heat Pump
- Pets Allowed: Yes
- Sewer: Public Sewer
- Utilities: Cable Available, Cable Connected, Fire Hydrant, Street Lights
Amenities
- Association Amenities: Fence Restrictions, Gated
Finance and Tax Information
- Home Owners Association Fee: 98.00
- Insurance Expense: 0.00
- Net Operating Income: 0.00
- Other Expense: 0.00
- Tax Year: 2024
Other Features
- Appliances: Dishwasher, Disposal, Dryer, Electric Water Heater, Microwave, Range, Refrigerator, Washer
- Association Name: Sentry Management Inc
- Association Phone: 407-788-6700
- Country: US
- Interior Features: Ceiling Fans(s), Eat-in Kitchen, High Ceilings, Kitchen/Family Room Combo, Primary Bedroom Main Floor, Split Bedroom
- Legal Description: LOT 47 OREGON TRACE PB 59 PG S 77 - 79
- Levels: One
- Area Major: 32771 - Sanford/Lake Forest
- Occupant Type: Vacant
- Parcel Number: 20-19-30-511-0000-0470
- Style: Contemporary
- Zoning Code: RES
Similar Properties
Nearby Subdivisions
Academy Manor
Belair Place
Belair Sanford
Bookertown
Buckingham Estates
Buckingham Estates Ph 3 4
Cameron Preserve
Cates Add
Celery Ave Add
Celery Estates North
Celery Key
Celery Lakes Ph 1
Celery Lakes Ph 2
Celery Oaks
Celery Oaks Sub
Conestoga Park A Rep
Country Club Manor
Country Club Park
Crown Colony Sub
Dixie Terrace
Dixie Terrace 1st Add
Dreamwold 3rd Sec
Eastgrove Ph 2
Estates At Rivercrest
Estates At Wekiva Park
Evans Terrace
Fla Land Colonization Company
Forest Glen Sub
Fort Mellon
Fort Mellon 2nd Sec
Georgia Acres
Grove Manors
Highland Park
Kerseys Add To Midway
Lake Forest
Lake Forest Sec 4c
Lake Forest Sec Two A
Lake Markham Estates
Lake Markham Landings
Lake Markham Preserve
Lake Sylvan Cove
Lake Sylvan Estates
Lake Sylvan Oaks
Lincoln Heights Sec 2
Loch Arbor Country Club Entran
Lockharts Sub
M W Clarks Sub
Magnolia Heights
Markham Forest
Markham Square
Matera
Mayfair Meadows
Mayfair Meadows Ph 2
Midway
Monterey Oaks Ph 2 Rep
None
Oregon Trace
Other
Packards 1st Add To Midway
Palm Point
Phillips Terrace
Pine Heights
Pine Level
Preserve At Astor Farms Ph 3
Preserve At Lake Monroe
Regency Oaks
Retreat At Wekiva
Retreat At Wekiva Ph 2
River Crest Ph 1
River Crest Ph 2
Riverbend At Cameron Heights P
Riverside Oaks
Riverside Reserve
Riverview Twnhms Ph Ii
Robinsons Survey Of An Add To
Rose Court
Rosecrest
Roseland Parks 1st Add
Ross Lake Shores
San Clar Farms Rep
San Lanta 2nd Sec
San Lanta 2nd Sec Rep
San Lanta 3rd Sec
Sanford Farms
Sanford Heights
Sanford Town Of
Seminole Park
Sipes Fehr
Smiths M M 2nd Sub B1 P101
Somerset At Sanford Farms
South Sanford
South Sylvan Lake Shores
Spencer Heights
St Johns River Estates
Sterling Meadows
Sylvan Lake Reserve The Glade
Tall Trees
Terra Bella Westlake Estates
The Glades On Sylvan Lake
The Glades On Sylvan Lake Ph 2
Thornbrooke Ph 1
Thornbrooke Ph 4
Washington Oaks Sec 1
Wilson Place
Woodsong
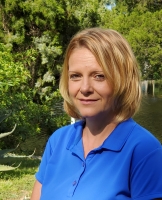
- Christa L. Vivolo
- Tropic Shores Realty
- Office: 352.440.3552
- Mobile: 727.641.8349
- christa.vivolo@gmail.com



