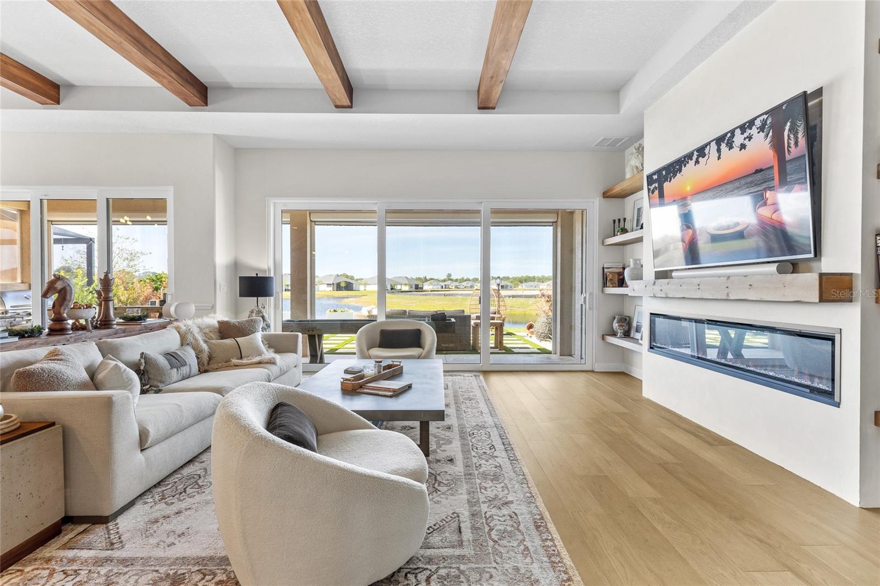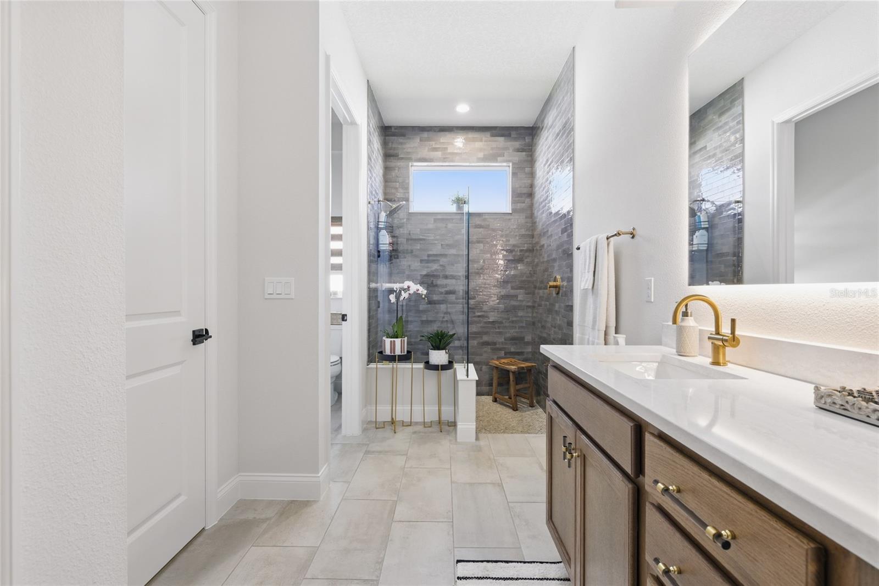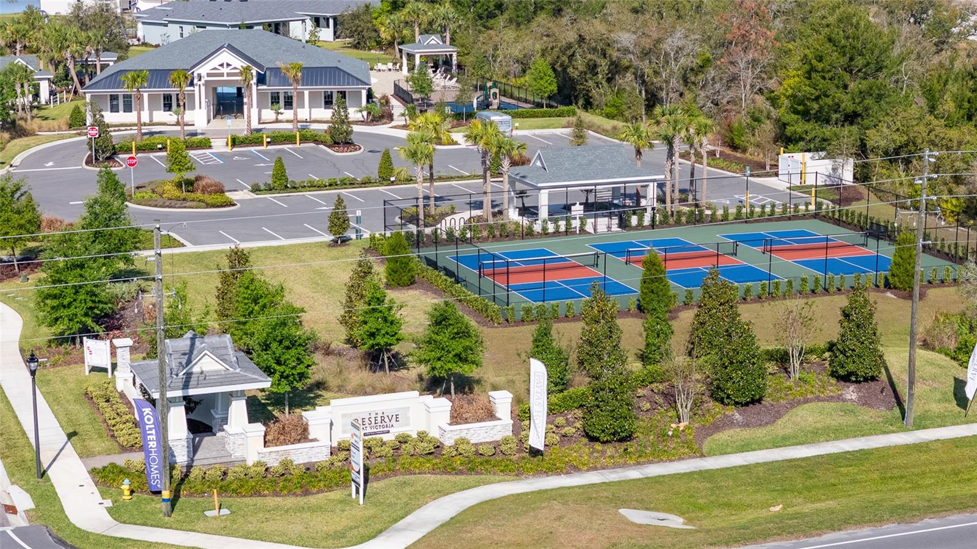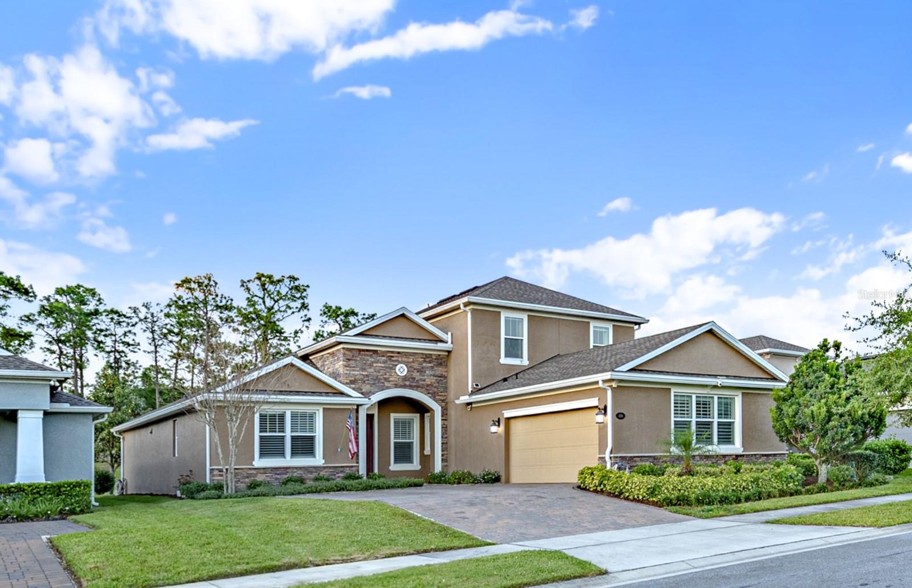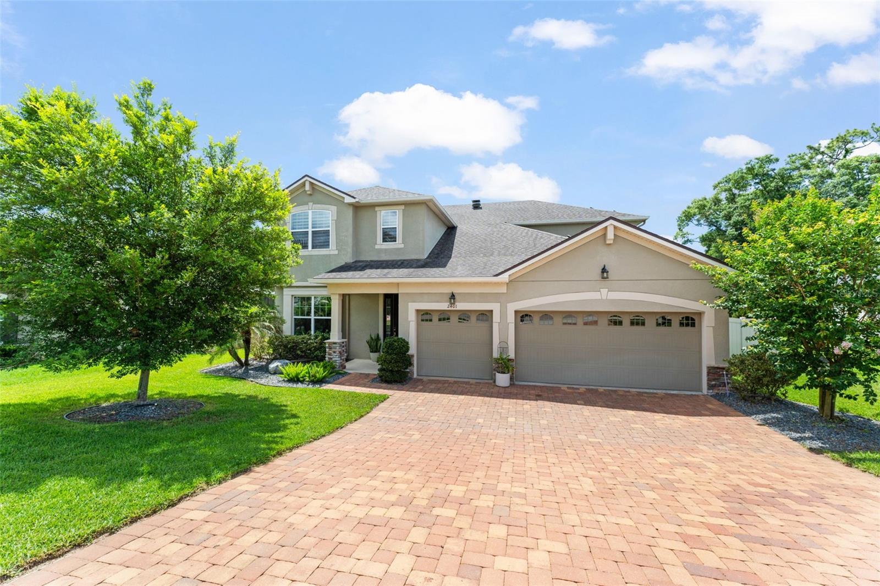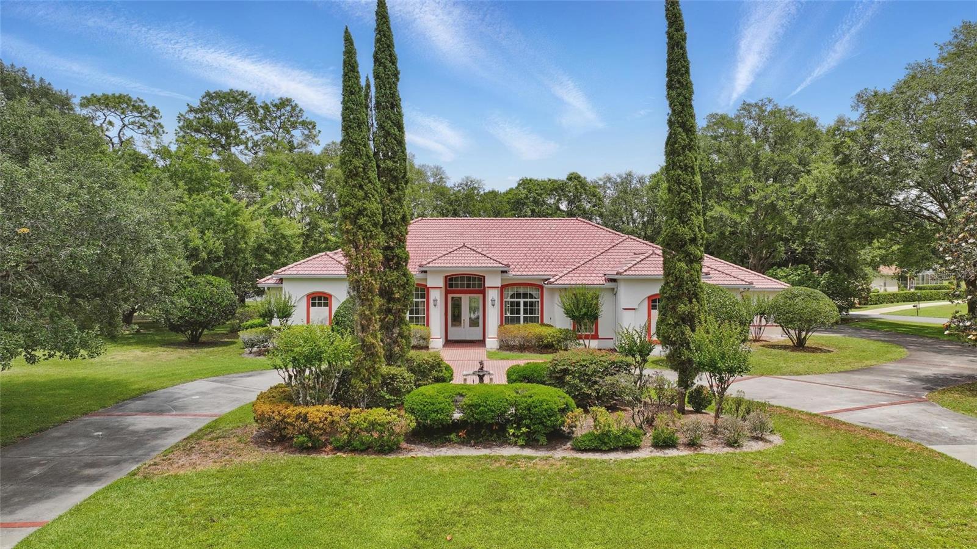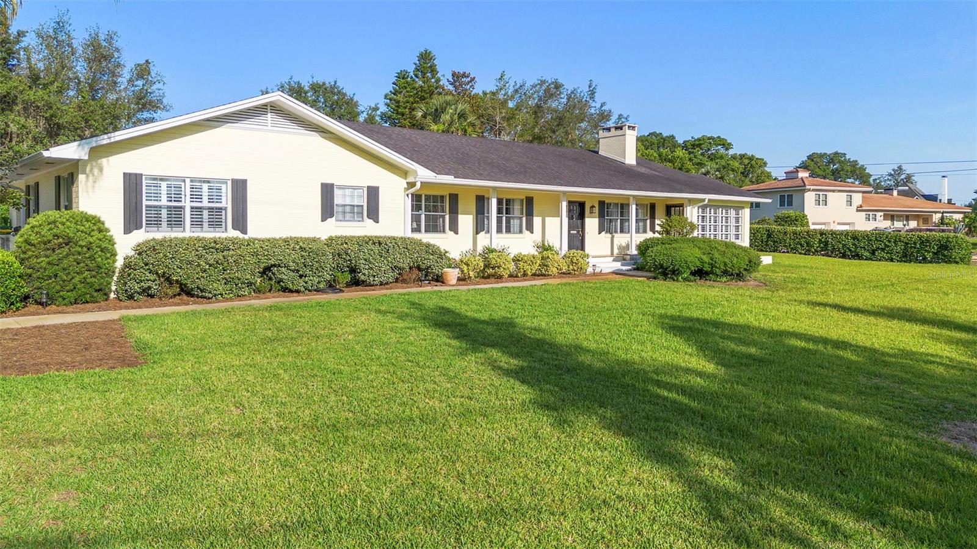1612 Lake Reserve Drive, DELAND, FL 32724
Property Photos
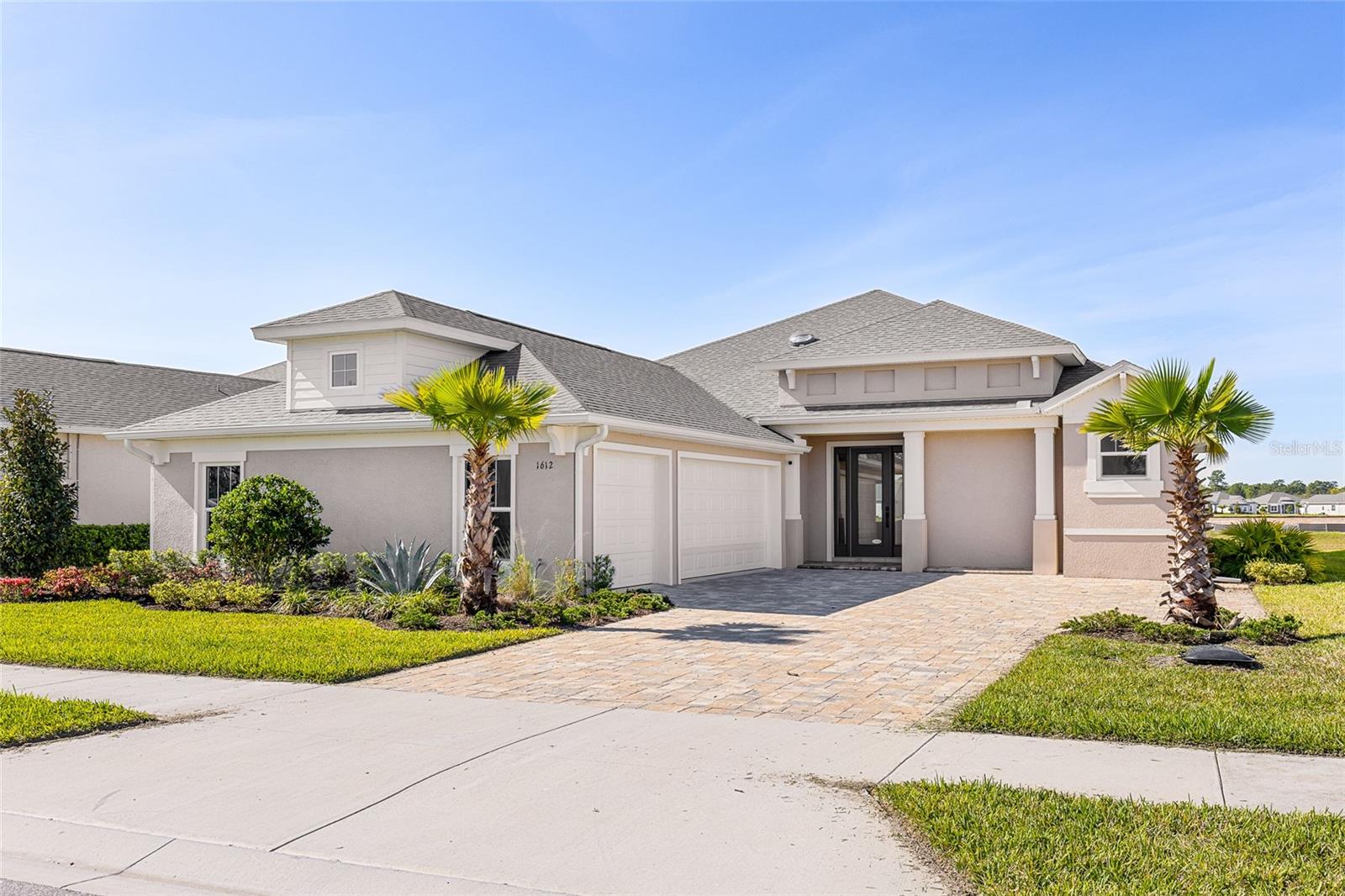
Would you like to sell your home before you purchase this one?
Priced at Only: $659,000
For more Information Call:
Address: 1612 Lake Reserve Drive, DELAND, FL 32724
Property Location and Similar Properties
- MLS#: O6294743 ( Residential )
- Street Address: 1612 Lake Reserve Drive
- Viewed: 20
- Price: $659,000
- Price sqft: $183
- Waterfront: Yes
- Wateraccess: Yes
- Waterfront Type: Pond
- Year Built: 2023
- Bldg sqft: 3602
- Bedrooms: 3
- Total Baths: 3
- Full Baths: 3
- Garage / Parking Spaces: 3
- Days On Market: 62
- Additional Information
- Geolocation: 29.0114 / -81.2631
- County: VOLUSIA
- City: DELAND
- Zipcode: 32724
- Subdivision: Reservevictoriaph 2
- Provided by: PREMIER SOTHEBYS INT'L REALTY
- Contact: Peter Yates, PA
- 407-333-1900

- DMCA Notice
-
DescriptionLocated at The Reserve at Victoria, a community of less than 500 newer built homes which Offers A resort style pool area club house, gym, pickleball courts & playground. This Paytas custom built Kensington home is the only one in the community that has an added four foot slab extension Making the interior rooms and 3 car garage larger than the standard model (a $27,000 option). The 800 square foot garage has Epoxy floors and a whole house water soft system. Owner paid to have a 250 gallon propane tank installed to offer a gas kitchen range/laundry dryer/tankless water heater and outdoor grill. The only home in the community with propane at this time ($10,000 add on). This homeowner spared no expense on upgrades, Real wood floors throughout. In the kitchen the beautiful Luxury level quartz countertops which continue up the wall for a clean seamless look, POP next to the lighting stained 42 wood cabinets with floating shelves. The matte black Cafe series appliances make a statement; the upgraded bronze hardware add an extra touch ($12k in appliances alone) A large walk in pantry with custom shelving which utilizes every bit of the space. Plenty of room for even larger counter appliance storage. A pass through wine bar with wine/beverage fridge. In the living room large sliding glass doors span the back of the house allowing natural light to flow in and giving you a perfect view of the water way. Enjoy the custom built entertainment wall with a 72 electric fireplace adored with custom floating shelves to match the real wood ceiling beams. A lovely touch to the 10 flat ceilings (a feature through the home) Each bedroom has access to its own bathroom and walk in closets. A large primary bedroom with two walk in floor to ceiling custom closets! Thats 3x stacked hanging rather than the standard 2x hanging. The outdoor space is where the entertainment comes alive with a beautiful large outdoor summer kitchen which features a Blaze gas grill with granite top and stone exterior. The raised turf patio has 24 by 24 inch pavers with plenty of room for outdoor furniture plus A designated corn hole area. The powered patio screens are just another great addition. Plus, hardwired landscape lighting is already installed. This house is priced to sell for less than youd built it. Being a little over one year new, why wait when you can move right in with NO worries of replacing or fixing up.
Payment Calculator
- Principal & Interest -
- Property Tax $
- Home Insurance $
- HOA Fees $
- Monthly -
For a Fast & FREE Mortgage Pre-Approval Apply Now
Apply Now
 Apply Now
Apply NowFeatures
Building and Construction
- Builder Model: Kensington
- Builder Name: Paytas
- Covered Spaces: 0.00
- Exterior Features: Lighting, Outdoor Grill, Outdoor Kitchen, Rain Gutters, Sidewalk, Sliding Doors
- Flooring: Tile, Wood
- Living Area: 2486.00
- Other Structures: Outdoor Kitchen
- Roof: Shingle
Land Information
- Lot Features: City Limits, Landscaped, Paved
Garage and Parking
- Garage Spaces: 3.00
- Open Parking Spaces: 0.00
- Parking Features: Driveway, Garage Door Opener, Garage Faces Side, Oversized
Eco-Communities
- Water Source: Public
Utilities
- Carport Spaces: 0.00
- Cooling: Central Air
- Heating: Central, Electric
- Pets Allowed: Cats OK, Dogs OK
- Sewer: Public Sewer
- Utilities: Cable Connected, Electricity Connected, Propane, Public, Sewer Connected, Underground Utilities, Water Connected
Finance and Tax Information
- Home Owners Association Fee: 246.00
- Insurance Expense: 0.00
- Net Operating Income: 0.00
- Other Expense: 0.00
- Tax Year: 2024
Other Features
- Appliances: Bar Fridge, Convection Oven, Dishwasher, Dryer, Gas Water Heater, Microwave, Range, Range Hood, Refrigerator, Tankless Water Heater, Washer, Water Softener, Wine Refrigerator
- Association Name: Laura Simonette
- Association Phone: 386 366 0288
- Country: US
- Furnished: Negotiable
- Interior Features: Built-in Features, Crown Molding, Eat-in Kitchen, High Ceilings, In Wall Pest System, Living Room/Dining Room Combo, Open Floorplan, Solid Surface Counters, Solid Wood Cabinets, Split Bedroom, Thermostat, Tray Ceiling(s), Walk-In Closet(s), Window Treatments
- Legal Description: 23-17-30 LOT 163 RESERVE AT VICTORIA PHASE 2 MB 63 PGS 43-50 PER OR 8393 PG 3947 PER OR 8480 PG 0224
- Levels: One
- Area Major: 32724 - Deland
- Occupant Type: Owner
- Parcel Number: 7023-07-00-1630
- Possession: Close Of Escrow
- Style: Traditional
- View: Water
- Views: 20
Similar Properties
Nearby Subdivisions
1705 Deland Area Sec 4 S Of K
Alexandria Pointe
Arroyo Vista
Azalea Walkplymouth
Bent Oaks
Bent Oaks Un 01
Bentley Green
Beresford Manor
Berrys Ridge
Blue Lake Woods
Brentwood
Camellia Park Blk 107 Deland
Canopy At Blue Lake
Canopy Terrace
Chambers Dunns Add Deland
Clarks Blk 142 Deland
College Arms Estates
College Arms Estates Unit 01
Country Club Estates
Cox Blk 143 Deland
Cresswind At Victoria Gardens
Cresswind Deland
Cresswind Deland Phase 1
Daniels
Daytona
Daytona Park Estates
Daytona Park Estates Sec A
Daytona Park Estates Sec C
Daytona Park Estates Sec E
Daytona Park Estates Sec F
Deland
Deland Area Sec 4
Deland E 160 Ft Blk 142
Deland Heights Resub
Domingo Reyes Estates Add 01
Domingo Reyes Grant
Doziers Blk 149 Deland
Dukes Blue Lake
Euclid Heights
Fairmont Estates Blk 128 Delan
Glen Eagles Golf Villa
Harper
Heather Glen
Hoffmann Hills
Holdens Map
Holly Acres
Hords Resub Pine Heights Delan
Huntington Downs
Lago Vista
Lago Vista I
Lake Lindley
Lake Lindley Village
Lake Lindley Village Unit 01 B
Lake Talmadge Lake Front
Lakes Of Deland Ph 02
Lakeshore Trails
Lakewood
Lakewood Park
Lakewood Park Ph 1
Lakewood Park Ph 2
Land O Lakes Acres
Live Oak Park
Long Leaf Plantation
Long Leaf Plantation Unit 01
Long Leaf Plantation Unit 02
Magnolia Shores
Martins
Mt Vernon Heights
N/a
None
North Ridge
Norwood 2nd Add
Not In Subdivision
Not On List
Not On The List
Orange Acres
Orange Court
Other
Parkmore Manor
Phippens Blks 129-130 & 135-13
Phippens Blks 129130 135136 D
Pine Hills
Pine Hills Blks 81-82 100 & 10
Pine Hills Blks 8182 100 101
Pinecrest Blks 22 23
Pinecrest Blks 2223 Deland
Plumosus Park
Reserve At Victoria Phase Ii
Reserve/victoria-ph 2
Reservevictoria Ph 1
Reservevictoriaph 1
Reservevictoriaph 2
Resrevevictoria Ph 2
Saddlebrook Sub
Saddlebrook Subdivision
Saddlers Run
Shady Meadow Estates
Shermans S 01/2 Blk 132 Deland
Shermans S 012 Blk 132 Deland
South Lake
South Rdg Villas 2 Rep
South Rdg Villas Rep 2
South Ridge Villas 02
Southern Pines
The Reserve At Victoria
Timbers
Timbers Edge
Trails
Trails West
Trails West Ph 02
Trails West Un 02
University Terrace Deland
Victoria Gardens
Victoria Gardens Ph 4
Victoria Gardens Ph 5
Victoria Gardens Ph 6
Victoria Gardens Ph 6 Rep
Victoria Gardens Ph 6 Replat
Victoria Gardens Ph 8
Victoria Hills
Victoria Hills Ph 3
Victoria Hills Ph 4
Victoria Hills Ph 5
Victoria Hills Ph5
Victoria Hills Phase 4
Victoria Oaks
Victoria Oaks Ph A
Victoria Oaks Ph B
Victoria Oaks Ph C
Victoria Park
Victoria Park Inc 04
Victoria Park Inc Four Nw
Victoria Park Increment 02
Victoria Park Increment 02 Nor
Victoria Park Increment 03
Victoria Park Increment 04 Nor
Victoria Park Increment 4 Nort
Victoria Park Increment 5 Nort
Victoria Park Ne Increment 01
Victoria Park Northeast Increm
Victoria Park Se Increment 01
Victoria Park Southeast Increm
Victoria Park Sw Increment 01
Victoria Ph 2
Victoria Trails
Victoria Trails Northwest 7 Ph
Victoria Trls Northwest 7 2bb
Victoria Trls Northwest 7 Ph 1
Victoria Trls Northwest 7 Ph 2
Virginia Haven Homes
Virginia Haven Homes 1st Add M
Waterford
Waterford Lakes
Waterford Lakes Un 01
Wellington Woods
Winnemissett Park
Winnemissett Shores

- Christa L. Vivolo
- Tropic Shores Realty
- Office: 352.440.3552
- Mobile: 727.641.8349
- christa.vivolo@gmail.com














