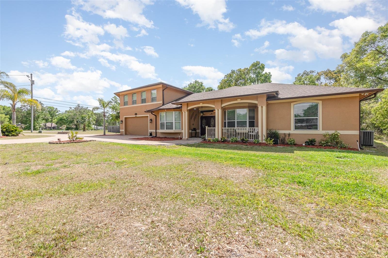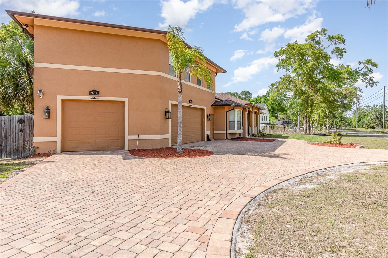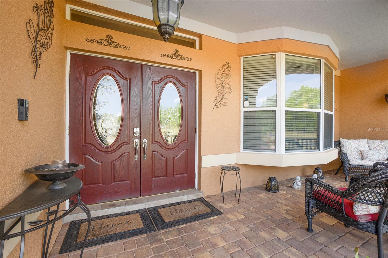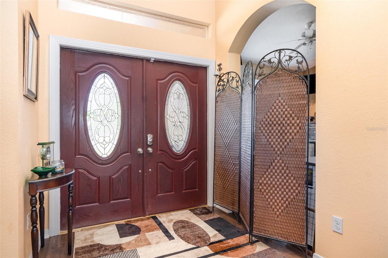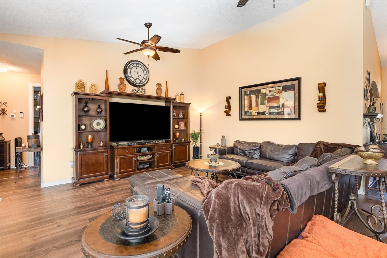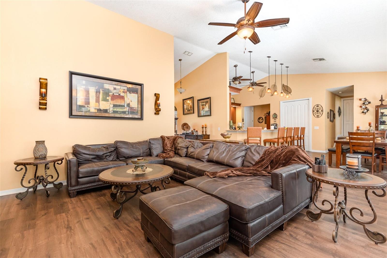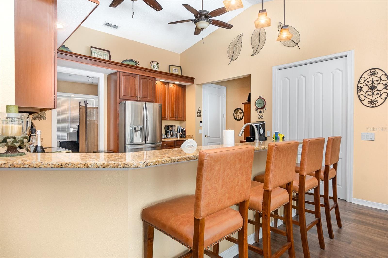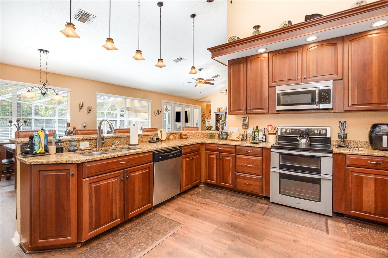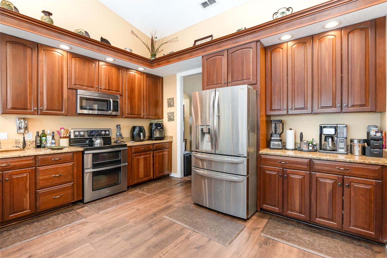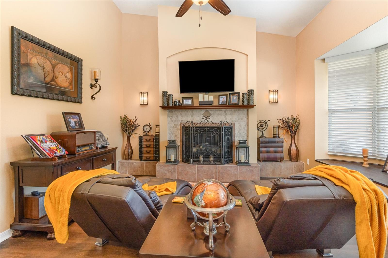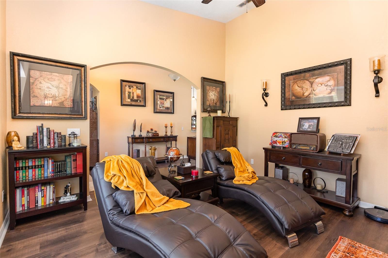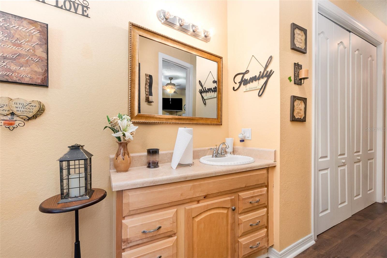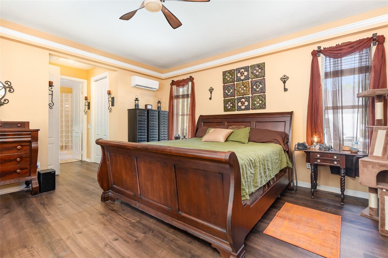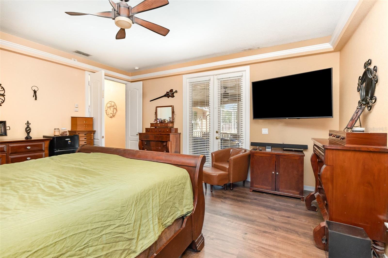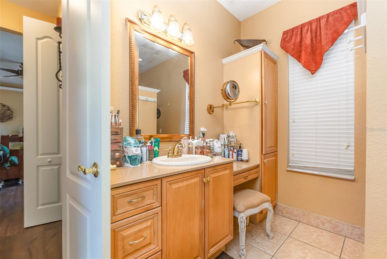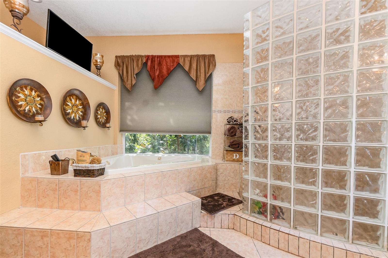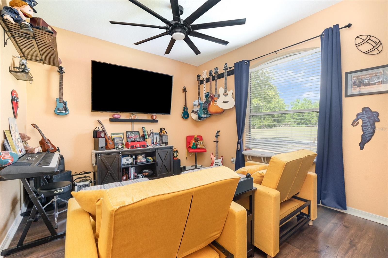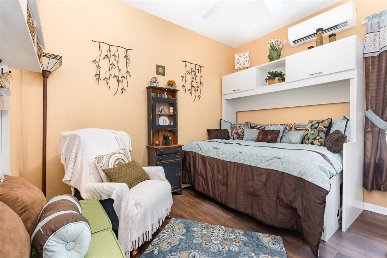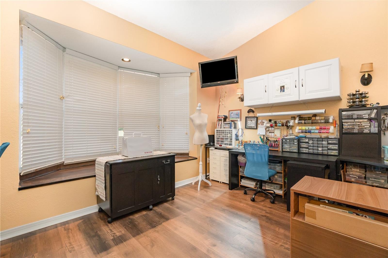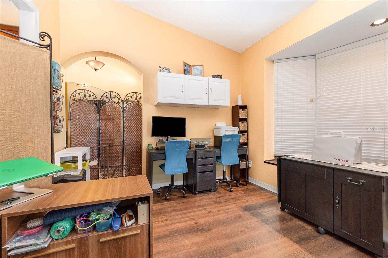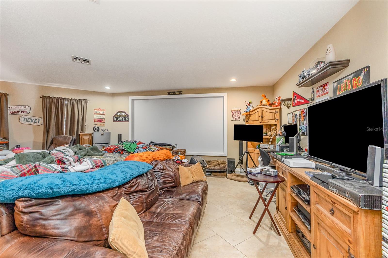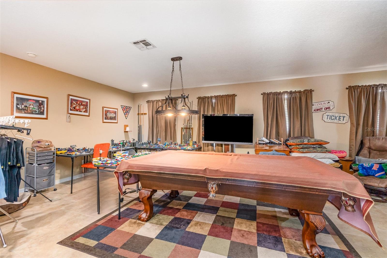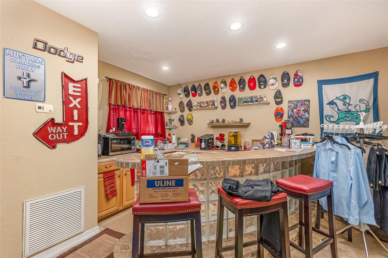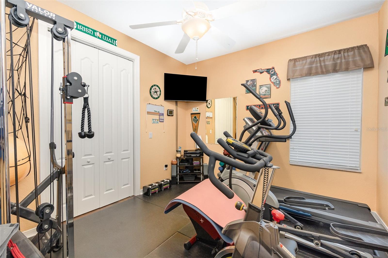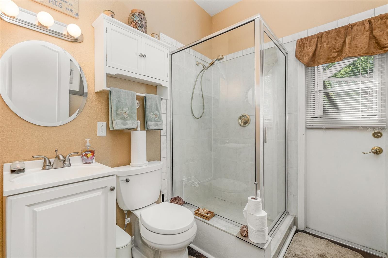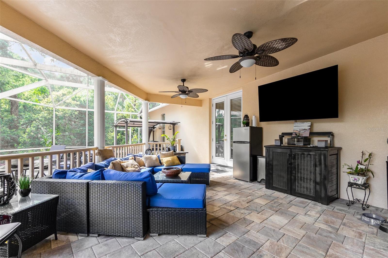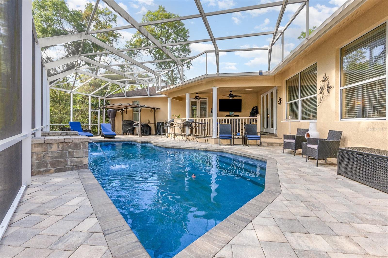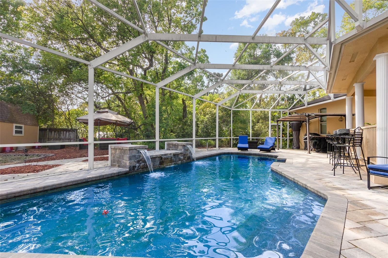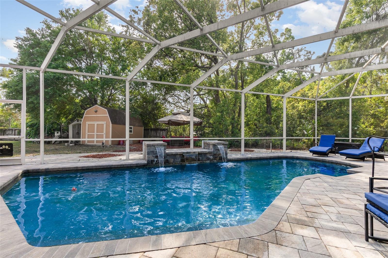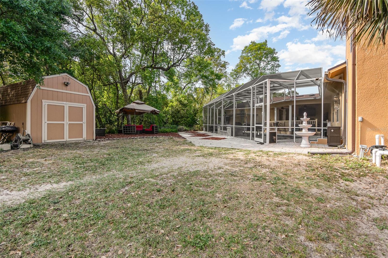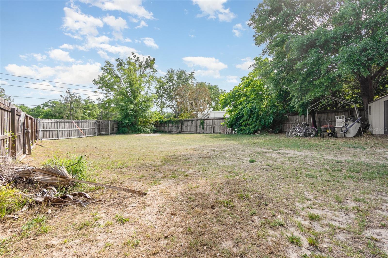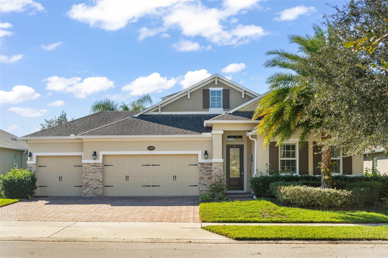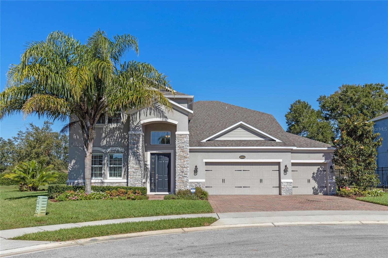26333 Troon Avenue, SORRENTO, FL 32776
Property Photos
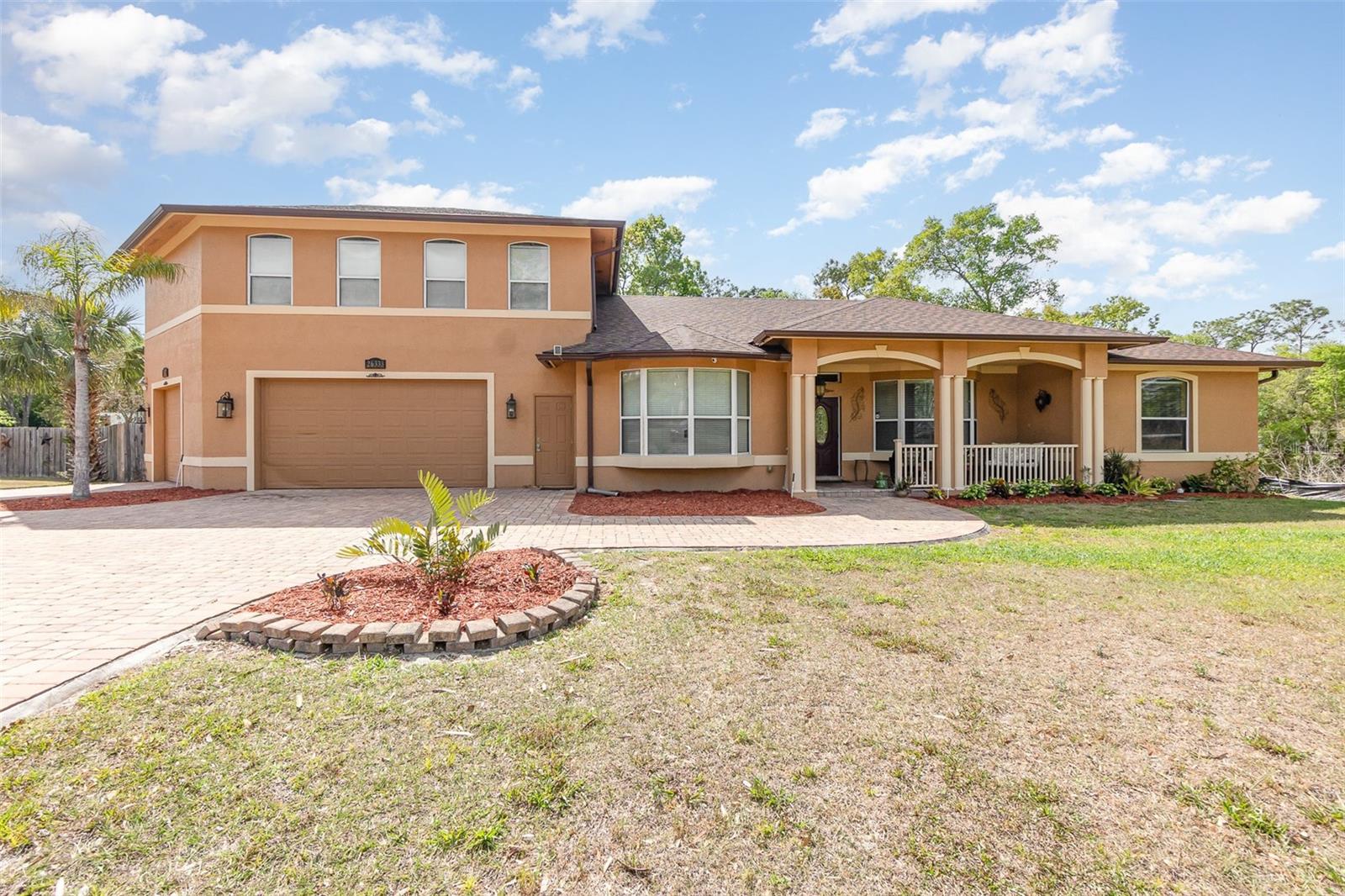
Would you like to sell your home before you purchase this one?
Priced at Only: $659,000
For more Information Call:
Address: 26333 Troon Avenue, SORRENTO, FL 32776
Property Location and Similar Properties
- MLS#: O6295786 ( Residential )
- Street Address: 26333 Troon Avenue
- Viewed: 2
- Price: $659,000
- Price sqft: $178
- Waterfront: No
- Year Built: 2006
- Bldg sqft: 3697
- Bedrooms: 4
- Total Baths: 3
- Full Baths: 3
- Garage / Parking Spaces: 3
- Days On Market: 10
- Additional Information
- Geolocation: 28.802 / -81.521
- County: LAKE
- City: SORRENTO
- Zipcode: 32776
- Subdivision: Mount Plymouth
- Elementary School: Sorrento Elementary
- Middle School: Mount Dora Middle
- High School: Mount Dora High
- Provided by: MARK SPAIN REAL ESTATE
- Contact: Charles Watson
- 855-299-7653

- DMCA Notice
-
DescriptionWelcome to 26333 Troon Ave, a 4 bedroom, 3 bathroom home in the desirable Mount Plymouth community. This 3,697 sq ft residence features a modern kitchen with granite countertops, stainless steel appliances, vaulted ceilings, and an open floor plan. Enjoy a screened in pool, covered patio, and an oversized lot with greenbelt views. The upstairs bonus room is perfect for entertaining, complete with a projector screen and space for a pool table. Move in ready with fresh paint, new flooring, and updated fixtures, this home offers both comfort and style.
Payment Calculator
- Principal & Interest -
- Property Tax $
- Home Insurance $
- HOA Fees $
- Monthly -
For a Fast & FREE Mortgage Pre-Approval Apply Now
Apply Now
 Apply Now
Apply NowFeatures
Building and Construction
- Covered Spaces: 0.00
- Exterior Features: French Doors, Lighting, Sliding Doors, Storage
- Flooring: Luxury Vinyl, Tile
- Living Area: 3664.00
- Other Structures: Shed(s), Storage
- Roof: Metal
Property Information
- Property Condition: Completed
Land Information
- Lot Features: Greenbelt, In County, Landscaped, Level, Oversized Lot
School Information
- High School: Mount Dora High
- Middle School: Mount Dora Middle
- School Elementary: Sorrento Elementary
Garage and Parking
- Garage Spaces: 3.00
- Open Parking Spaces: 0.00
- Parking Features: Driveway, Garage Door Opener, Ground Level
Eco-Communities
- Pool Features: Gunite, In Ground, Lighting, Screen Enclosure
- Water Source: Well
Utilities
- Carport Spaces: 0.00
- Cooling: Central Air
- Heating: Central, Electric
- Sewer: Septic Tank
- Utilities: BB/HS Internet Available, Cable Connected, Electricity Available, Electricity Connected, Sewer Available, Sewer Connected, Street Lights, Water Available, Water Connected
Finance and Tax Information
- Home Owners Association Fee: 0.00
- Insurance Expense: 0.00
- Net Operating Income: 0.00
- Other Expense: 0.00
- Tax Year: 2024
Other Features
- Appliances: Disposal
- Country: US
- Furnished: Unfurnished
- Interior Features: Cathedral Ceiling(s), Crown Molding, High Ceilings, Open Floorplan, Stone Counters, Walk-In Closet(s), Window Treatments
- Legal Description: LOT IN MOUNT PLYMOUTH SUBDIVISION
- Levels: Two
- Area Major: 32776 - Sorrento / Mount Plymouth
- Occupant Type: Owner
- Parcel Number: 28-19-28-0-01300
- View: Park/Greenbelt, Pool
- Zoning Code: SFR
Similar Properties
Nearby Subdivisions
23572357
Cross Tie Ranch
Deerwood Farms
Fairways At Mt Plymouth Ph 01
Fairways At Mt Plymouth Ph 03
Fairways At Mt Plymouth Ph 04
Heathrow Country Est Homes Ph
Heathrow Country Estate
Heathrow Country Estate Homes
Heathrow Country Estateredtail
Heathrow Country Estates
Mount Plymouth
Mt Plymouth Fifth Add
None
Not On The List
Parkwolf Branch Oaks Ph 4
Plymouth Terrace
Serenity At Redtail Sub
Sorrento Hills Ph 01 02 Lt 01
Sorrento Pines
Sorrento Pines Ph 1a
Sorrento Spgs Ph 04
Sorrento Springs Ph 04
Sorrento Springshills
Wekiva River Acres
Wolfbranch Estates Sub
Wolfbranch Meadows Sub

- Christa L. Vivolo
- Tropic Shores Realty
- Office: 352.440.3552
- Mobile: 727.641.8349
- christa.vivolo@gmail.com



