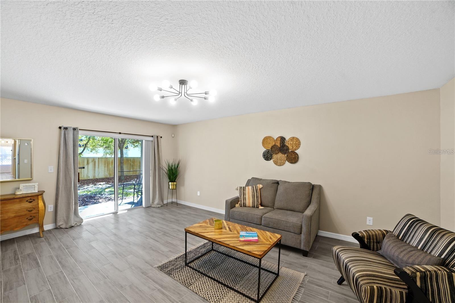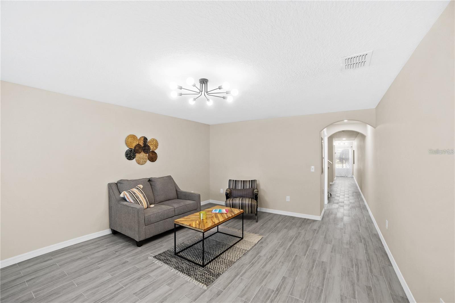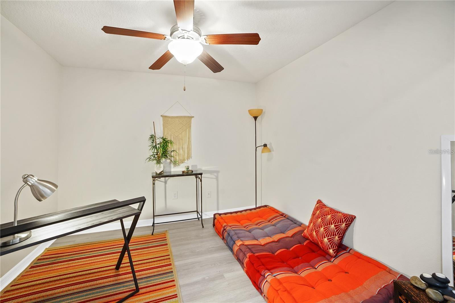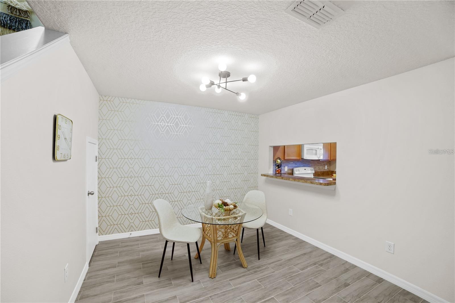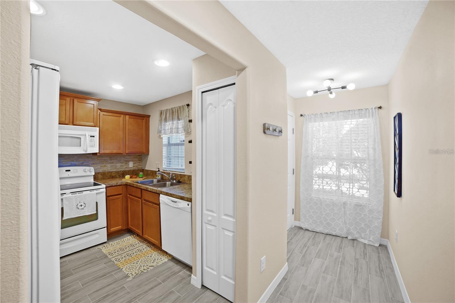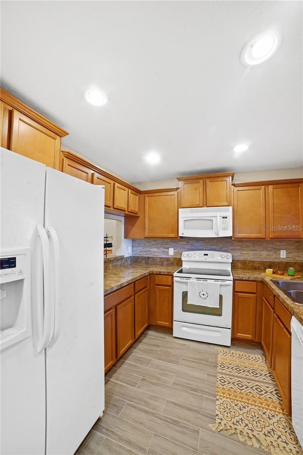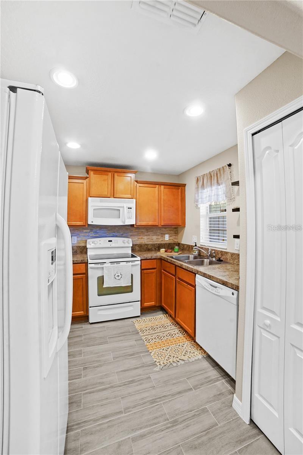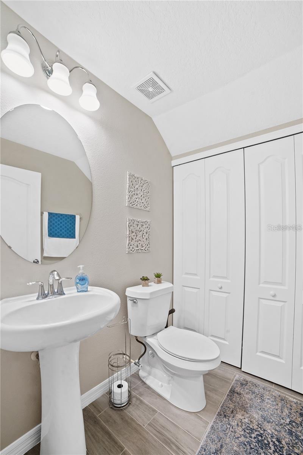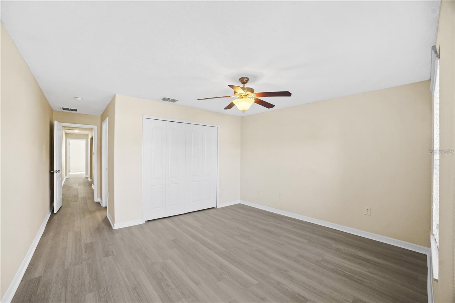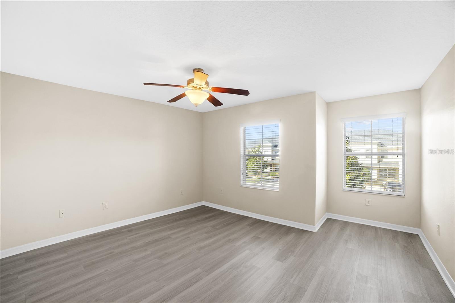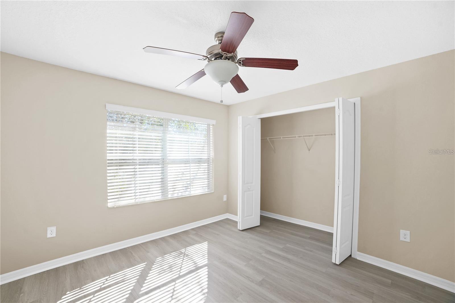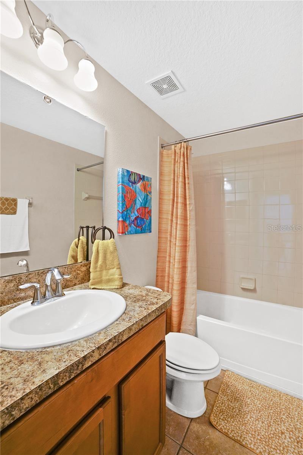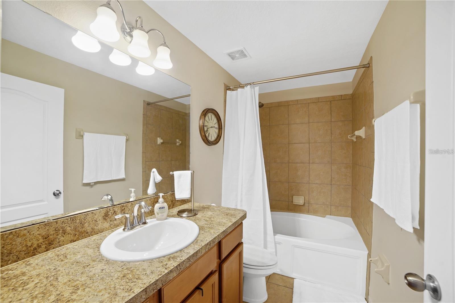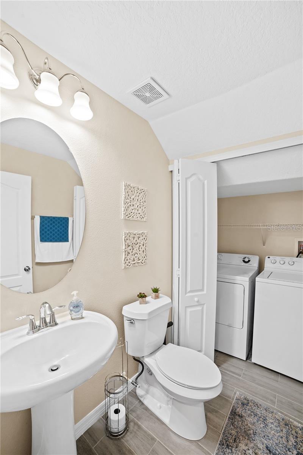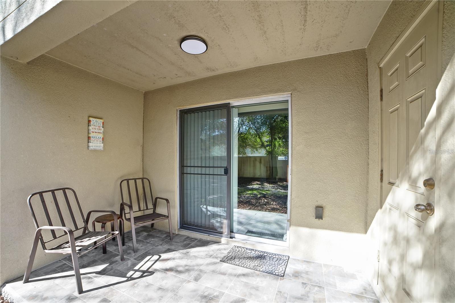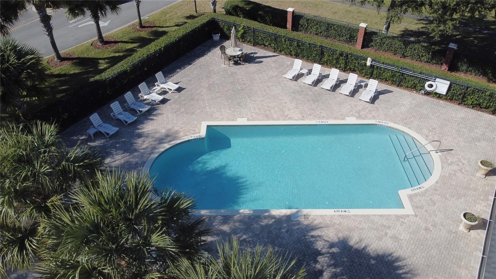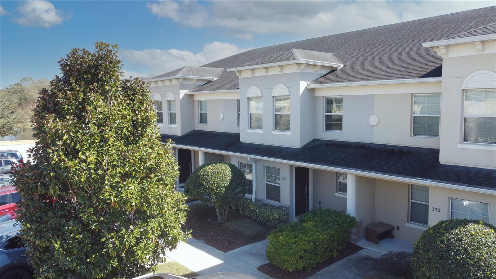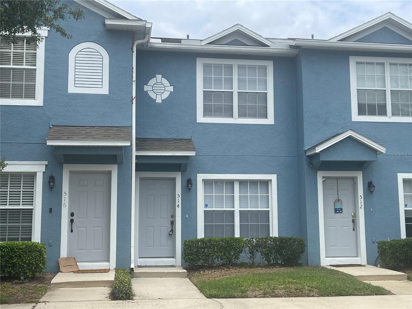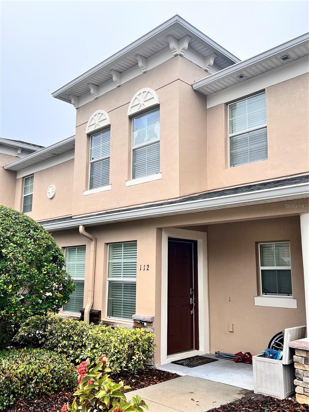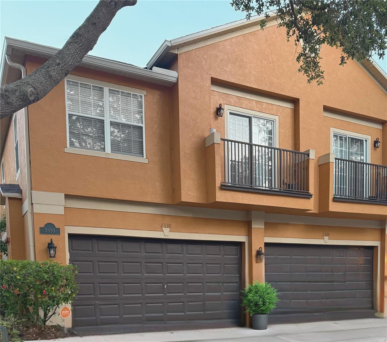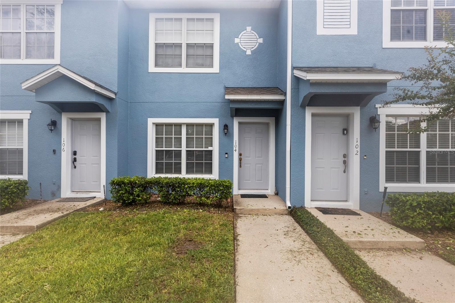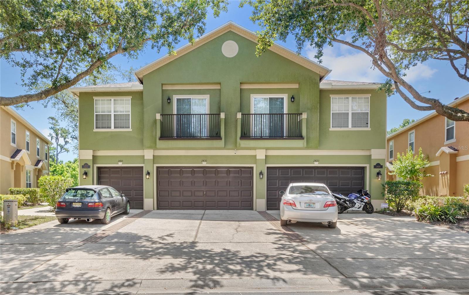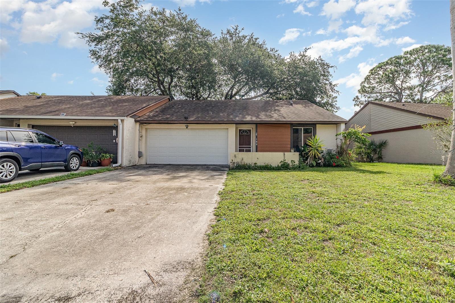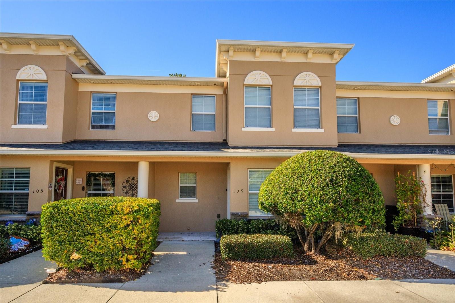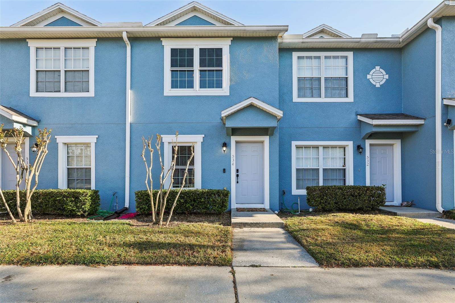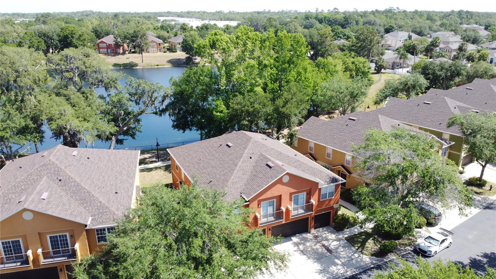380 Carina Circle, SANFORD, FL 32773
Property Photos
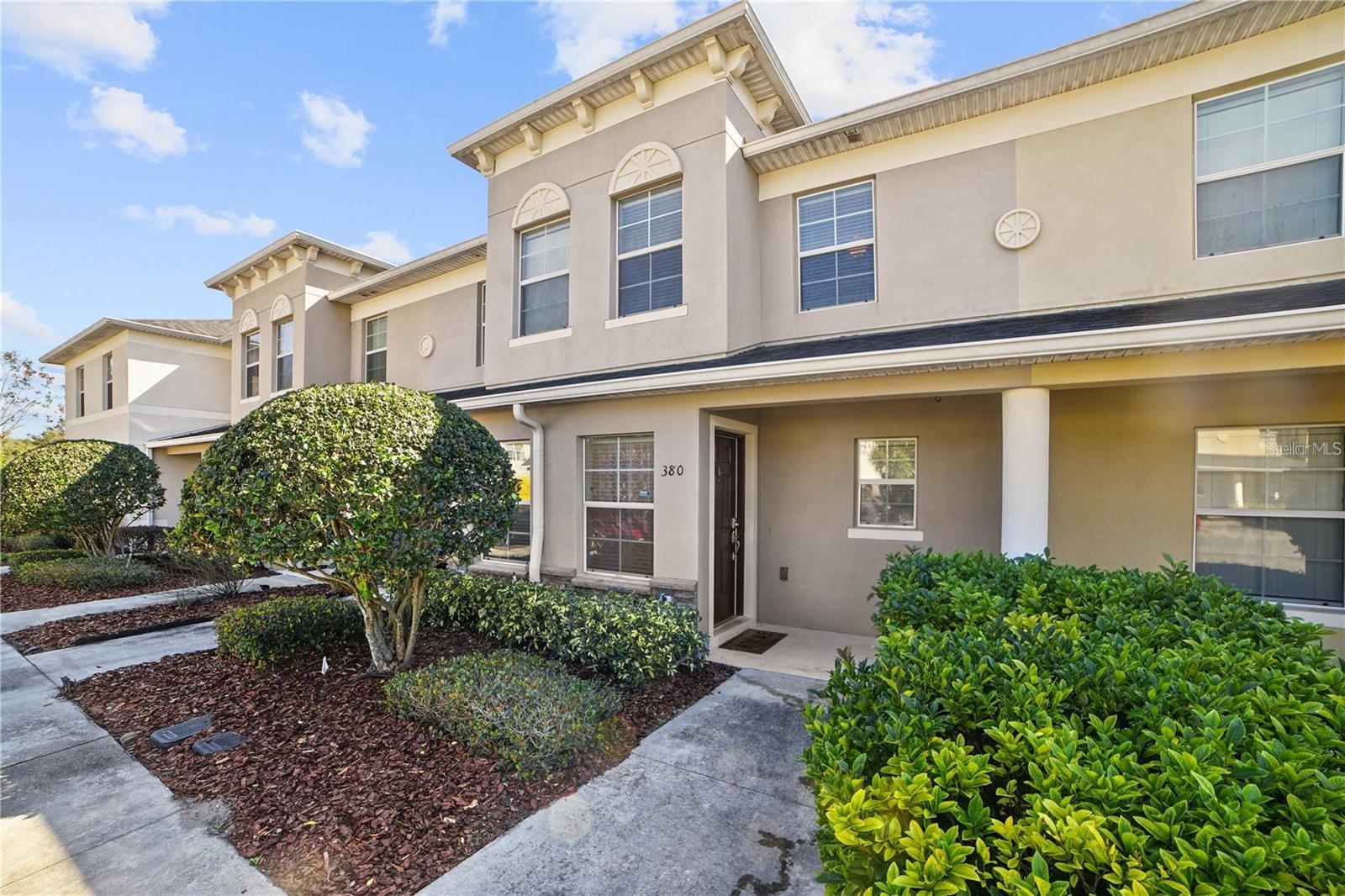
Would you like to sell your home before you purchase this one?
Priced at Only: $249,900
For more Information Call:
Address: 380 Carina Circle, SANFORD, FL 32773
Property Location and Similar Properties
- MLS#: O6296958 ( Residential )
- Street Address: 380 Carina Circle
- Viewed: 10
- Price: $249,900
- Price sqft: $151
- Waterfront: No
- Year Built: 2012
- Bldg sqft: 1650
- Bedrooms: 2
- Total Baths: 3
- Full Baths: 2
- 1/2 Baths: 1
- Days On Market: 48
- Additional Information
- Geolocation: 28.7694 / -81.26
- County: SEMINOLE
- City: SANFORD
- Zipcode: 32773
- Subdivision: Amberlee Twnhms
- Provided by: CHARLES RUTENBERG REALTY ORLANDO
- Contact: Jose Rodriguez
- 407-622-2122

- DMCA Notice
-
DescriptionOne or more photo(s) have been virtually staged. Welcome to Treviso! This beautifully updated, move in ready 2 bedroom, 2.5 bath townhome is waiting for you. Youll love the modern touches throughoutcontemporary lighting, wood look ceramic tile on the first floor and luxury vinyl plank upstairs (2022), a new dryer (2024), and fresh interior paint (2025). Step inside to a spacious foyer that opens into a bright kitchen and dining area. Just past the convenient half bath is a large family roomideal for entertaining. The private, tiled back porch is the perfect spot to start your morning with a cup of coffee. Upstairs, youll find a smart split bedroom layout, each with its own bathroomgreat for privacy whether youre a family or sharing with a roommate. Between the bedrooms is a versatile flex spaceperfect for a home office, gym, playroom, or movie room. This townhome is located within the highly sought after Seminole County School District. Youll also love the vibrant City of Sanford, home to the charming Historic Downtown district, the extended Riverwalk, scenic parks, popular breweries and cafes, and Sanford International Airportjust minutes away! Plus, enjoy easy access to major highways including 417, 17 92, and I 4. Bonus: Seller is offering a $4,500 credit toward closing costs or an interest rate buy downdont miss out on this incredible opportunity!
Payment Calculator
- Principal & Interest -
- Property Tax $
- Home Insurance $
- HOA Fees $
- Monthly -
For a Fast & FREE Mortgage Pre-Approval Apply Now
Apply Now
 Apply Now
Apply NowFeatures
Building and Construction
- Covered Spaces: 0.00
- Exterior Features: Rain Gutters, Sidewalk, Sliding Doors
- Flooring: Ceramic Tile, Luxury Vinyl
- Living Area: 1595.00
- Roof: Shingle
Garage and Parking
- Garage Spaces: 0.00
- Open Parking Spaces: 0.00
Eco-Communities
- Water Source: Public
Utilities
- Carport Spaces: 0.00
- Cooling: Central Air
- Heating: Central
- Pets Allowed: Breed Restrictions
- Sewer: Public Sewer
- Utilities: Public
Finance and Tax Information
- Home Owners Association Fee Includes: Pool
- Home Owners Association Fee: 225.00
- Insurance Expense: 0.00
- Net Operating Income: 0.00
- Other Expense: 0.00
- Tax Year: 2024
Other Features
- Appliances: Dishwasher, Disposal, Dryer, Electric Water Heater, Exhaust Fan, Microwave, Range, Refrigerator, Washer
- Association Name: Stuart Mcmillan
- Association Phone: 407-317-5252
- Country: US
- Interior Features: Tray Ceiling(s)
- Legal Description: LOT 36 AMBERLEE TOWNHOMES PB 72 PGS 36 - 39
- Levels: Two
- Area Major: 32773 - Sanford
- Occupant Type: Vacant
- Parcel Number: 07-20-31-513-0000-0360
- Views: 10
- Zoning Code: MR3
Similar Properties
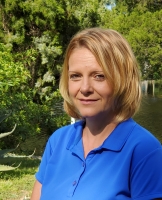
- Christa L. Vivolo
- Tropic Shores Realty
- Office: 352.440.3552
- Mobile: 727.641.8349
- christa.vivolo@gmail.com



