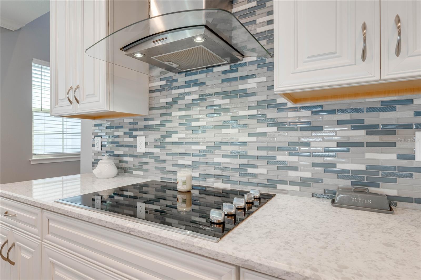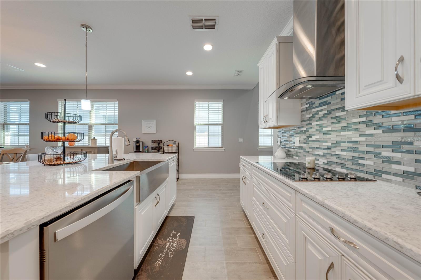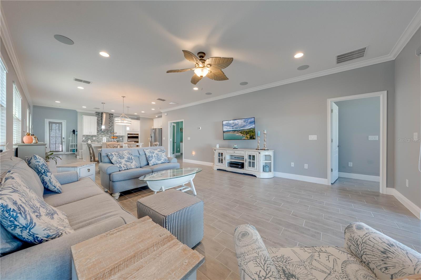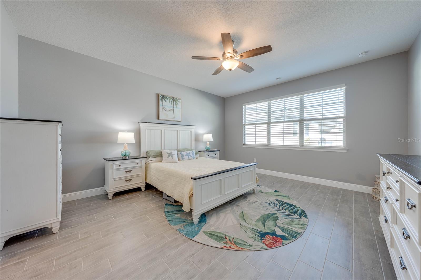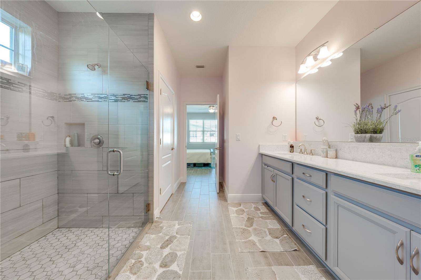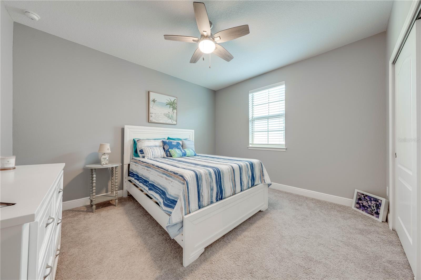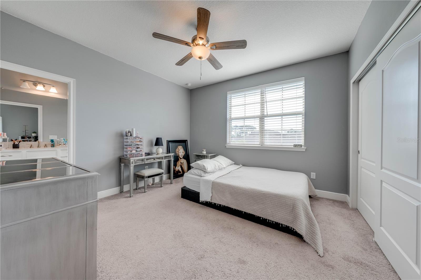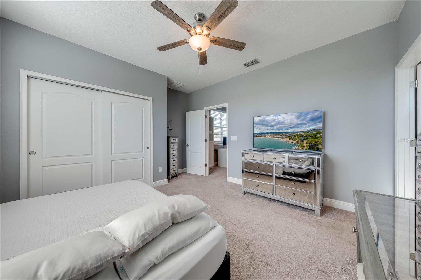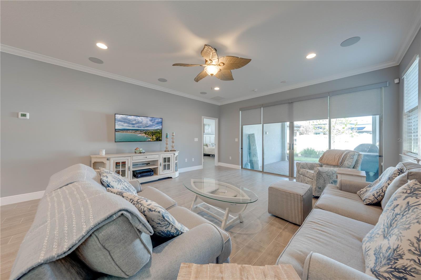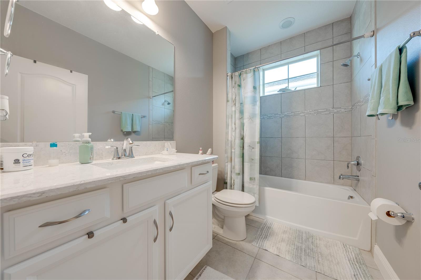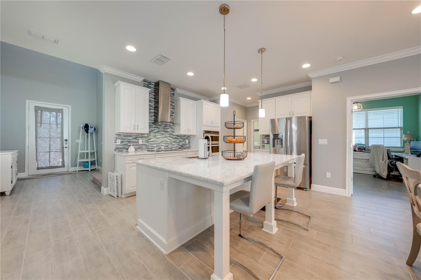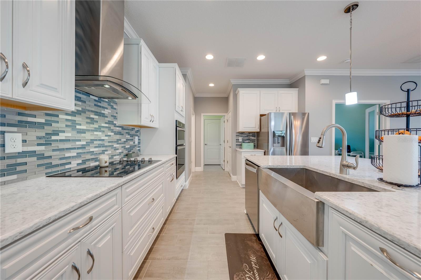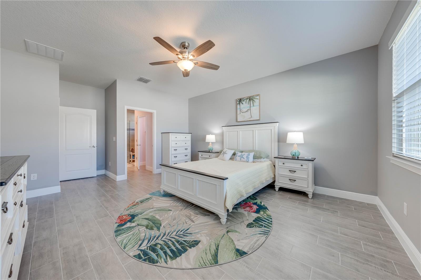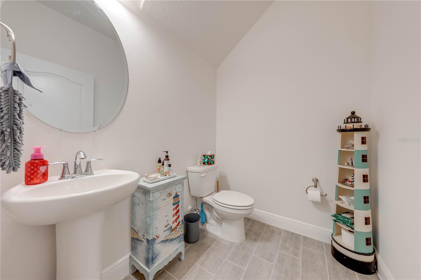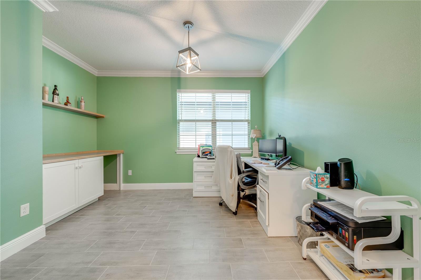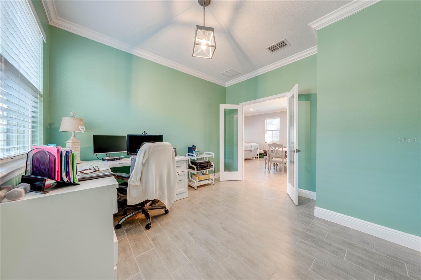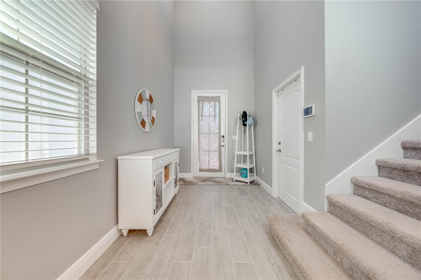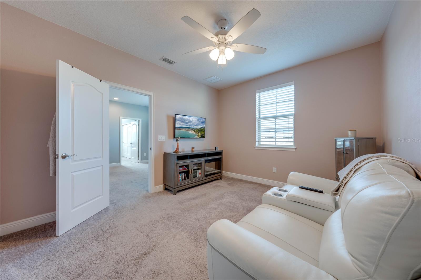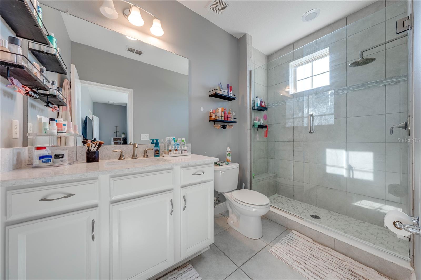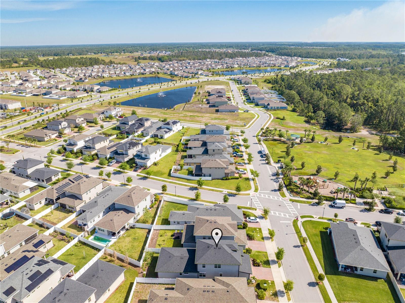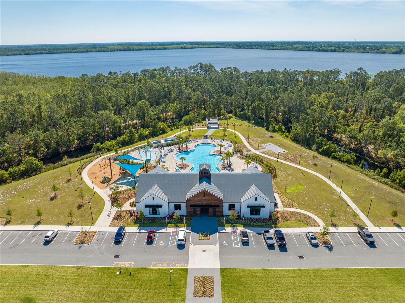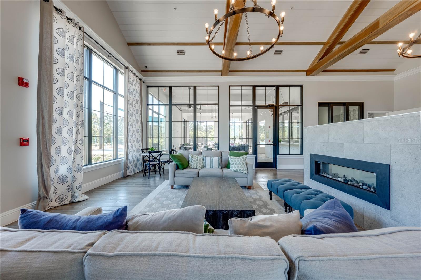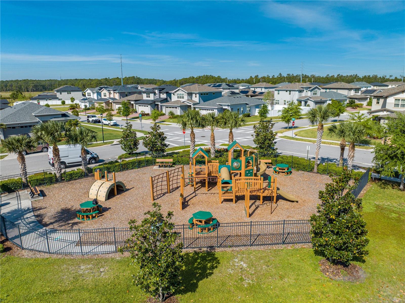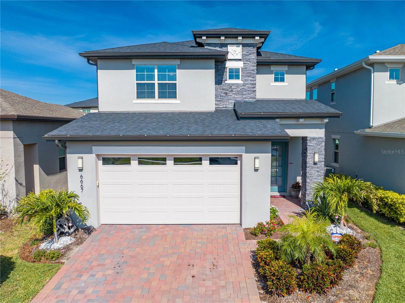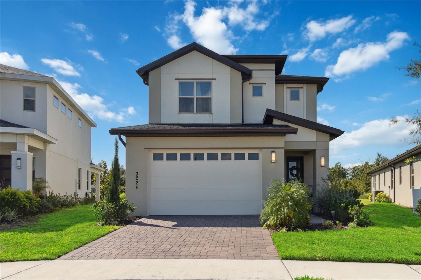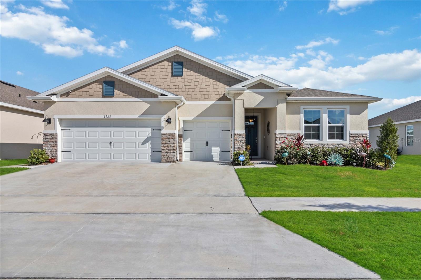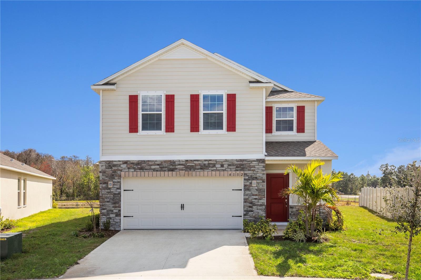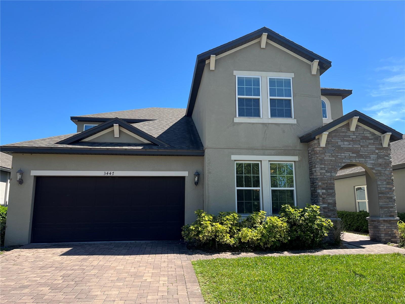6667 Alder Road, HARMONY, FL 34773
Property Photos
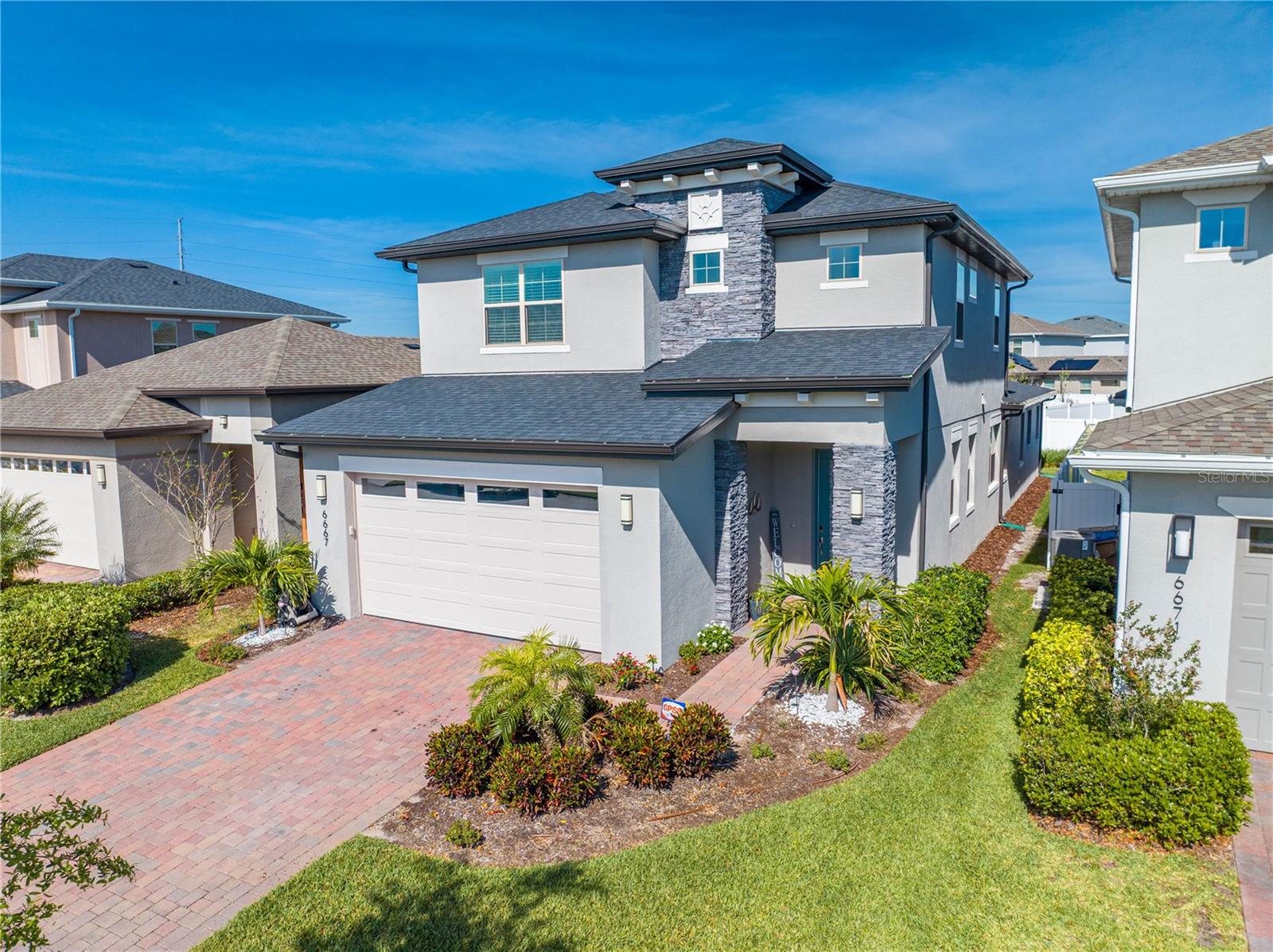
Would you like to sell your home before you purchase this one?
Priced at Only: $465,000
For more Information Call:
Address: 6667 Alder Road, HARMONY, FL 34773
Property Location and Similar Properties
- MLS#: O6297744 ( Residential )
- Street Address: 6667 Alder Road
- Viewed: 2
- Price: $465,000
- Price sqft: $132
- Waterfront: No
- Year Built: 2020
- Bldg sqft: 3518
- Bedrooms: 4
- Total Baths: 4
- Full Baths: 3
- 1/2 Baths: 1
- Garage / Parking Spaces: 2
- Days On Market: 4
- Additional Information
- Geolocation: 28.2108 / -81.171
- County: OSCEOLA
- City: HARMONY
- Zipcode: 34773
- Subdivision: Harmony West Ph 1a
- Provided by: KELLER WILLIAMS ADVANTAGE III
- Contact: Jessica Macias
- 407-207-0825

- DMCA Notice
-
DescriptionWelcome to this beautiful builder upgraded 2 story home in the highly sought after Harmony West community! This home features an open floor plan, perfect for modern living. Key features include a spacious and bright, open concept living area with plenty of natural light. Home is equipped with surround sound for entertaining. This house comes with multiple builder upgrades including crown molding, and upgraded tile on the first floor. Gourmet kitchen includes 42 inch cabinets for optimal storage, an oversized Island, Quartz countertops and a spacious pantry. Luxurious primary suite acts as a private retreat with a stunning ensuite and a walk in closet. Attached two car garage for convenient and spacious parking, includes a plug in for an electric vehicle. At the end of the day relax on your covered back patio equipped with hookups to add a TV. Enjoy Harmonys resort style amenities, including pool, fitness center, dog park, playgrounds, and plenty of space for walking. Located in a family friendly neighborhood with schools, shopping, and dining nearby. Dont miss this incredible opportunityschedule your showing today!
Payment Calculator
- Principal & Interest -
- Property Tax $
- Home Insurance $
- HOA Fees $
- Monthly -
For a Fast & FREE Mortgage Pre-Approval Apply Now
Apply Now
 Apply Now
Apply NowFeatures
Building and Construction
- Covered Spaces: 0.00
- Exterior Features: Sidewalk
- Flooring: Carpet, Tile
- Living Area: 2732.00
- Roof: Shingle
Garage and Parking
- Garage Spaces: 2.00
- Open Parking Spaces: 0.00
Eco-Communities
- Water Source: Public
Utilities
- Carport Spaces: 0.00
- Cooling: Central Air
- Heating: Central
- Pets Allowed: Breed Restrictions, Yes
- Sewer: Public Sewer
- Utilities: BB/HS Internet Available, Cable Available, Electricity Connected, Sewer Connected, Water Connected
Amenities
- Association Amenities: Clubhouse, Fence Restrictions, Fitness Center, Lobby Key Required, Playground, Pool, Recreation Facilities
Finance and Tax Information
- Home Owners Association Fee Includes: Pool, Recreational Facilities
- Home Owners Association Fee: 110.00
- Insurance Expense: 0.00
- Net Operating Income: 0.00
- Other Expense: 0.00
- Tax Year: 2024
Other Features
- Appliances: Built-In Oven, Disposal, Dryer, Exhaust Fan, Microwave, Range, Washer
- Association Name: Mark Hills
- Country: US
- Interior Features: Ceiling Fans(s), Crown Molding, Eat-in Kitchen, High Ceilings, Open Floorplan, Primary Bedroom Main Floor, Solid Surface Counters, Split Bedroom, Walk-In Closet(s)
- Legal Description: HARMONY WEST PH 1A PB 27 PGS 116-120 LOT 47
- Levels: Two
- Area Major: 34773 - St Cloud (Harmony)
- Occupant Type: Owner
- Parcel Number: 24-26-31-3382-0001-0470
- Zoning Code: RESIDENTIA
Similar Properties
Nearby Subdivisions
Birchwood Nbhd C2
Birchwood Nbhd D1
Birchwood Nbhds B C
Enclave At Lakes Of Harmony
Harmony
Harmony Birchwood
Harmony Central Ph 1
Harmony Nbhd F
Harmony Nbhd G H F
Harmony Nbhd H1
Harmony Nbhd H2
Harmony Nbhd I
Harmony Nbhd J
Harmony West
Harmony West Ph 1a
Lakes At Harmony Calatlantic
Villages At Harmony Ph 1b
Villages At Harmony Ph 1c1 1d
Villages At Harmony Ph 1c2
Villages At Harmony Ph 2a

- Christa L. Vivolo
- Tropic Shores Realty
- Office: 352.440.3552
- Mobile: 727.641.8349
- christa.vivolo@gmail.com



