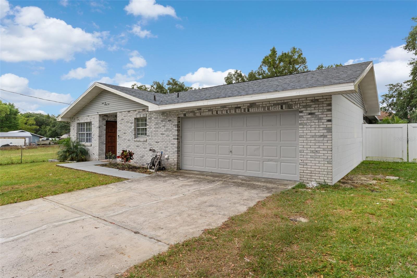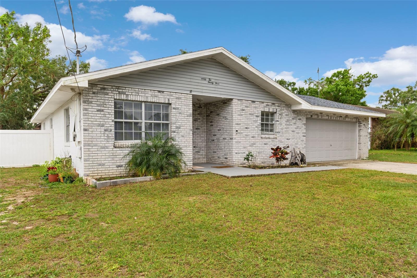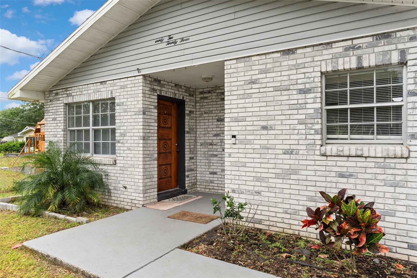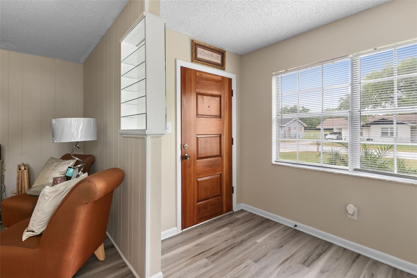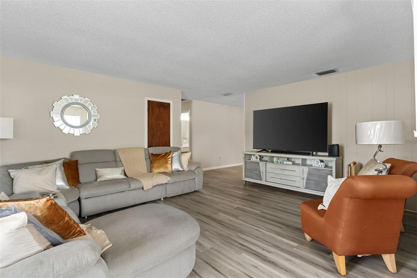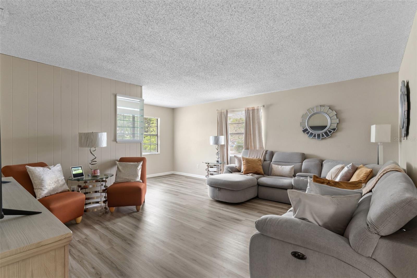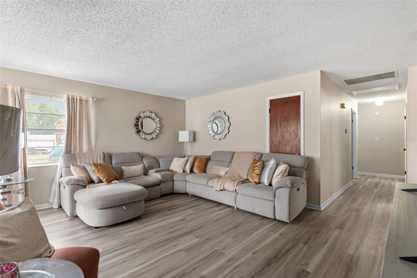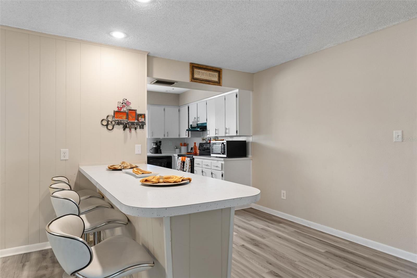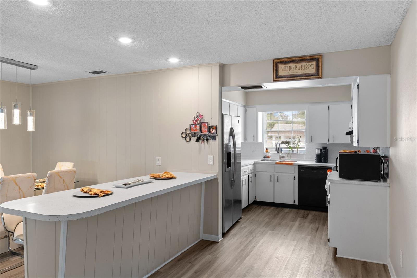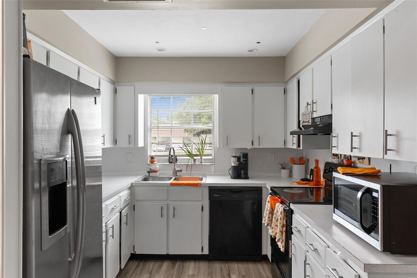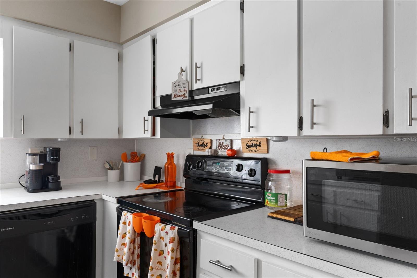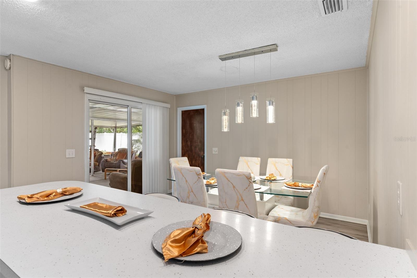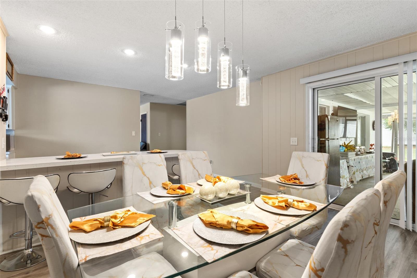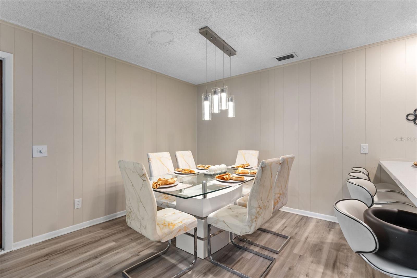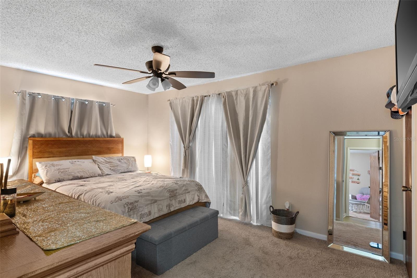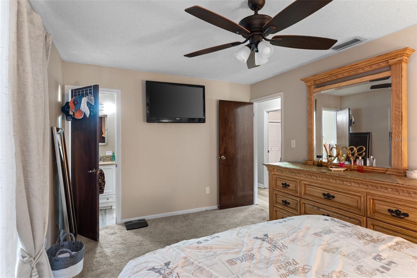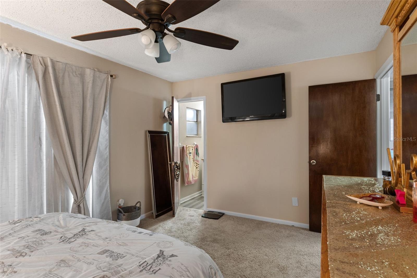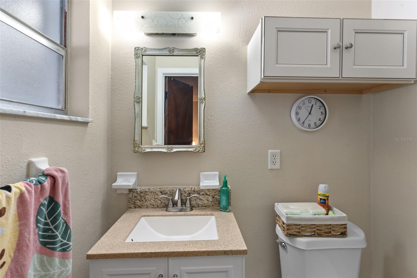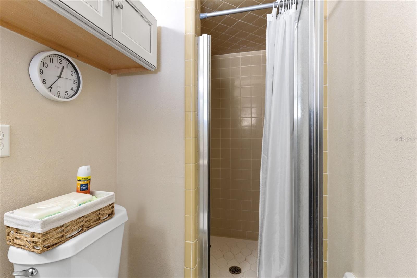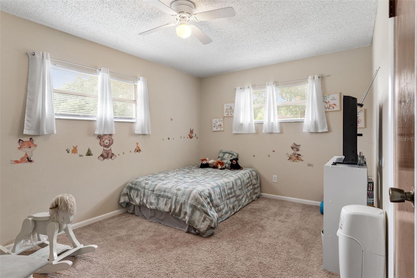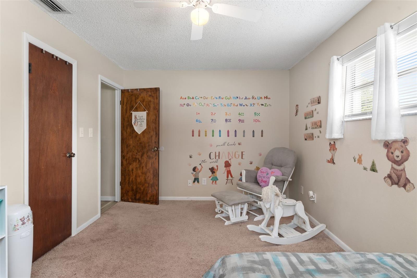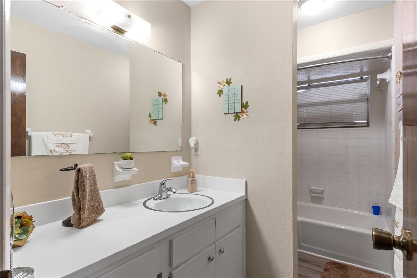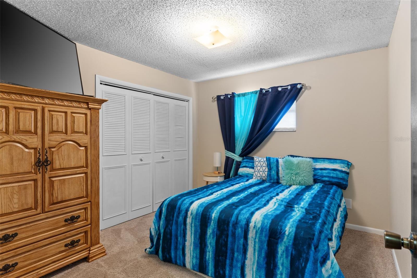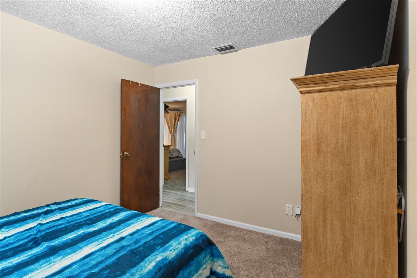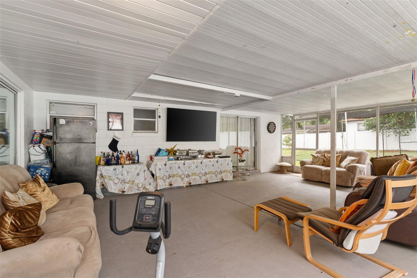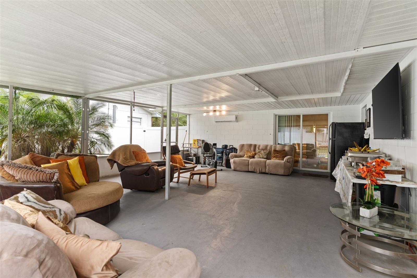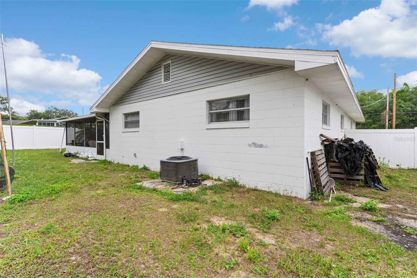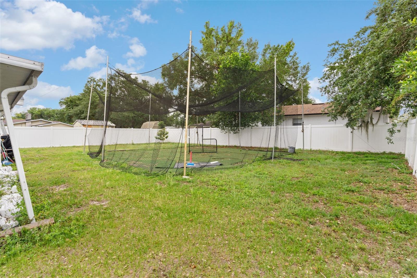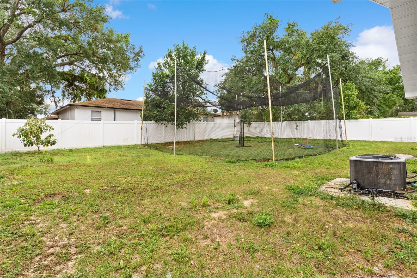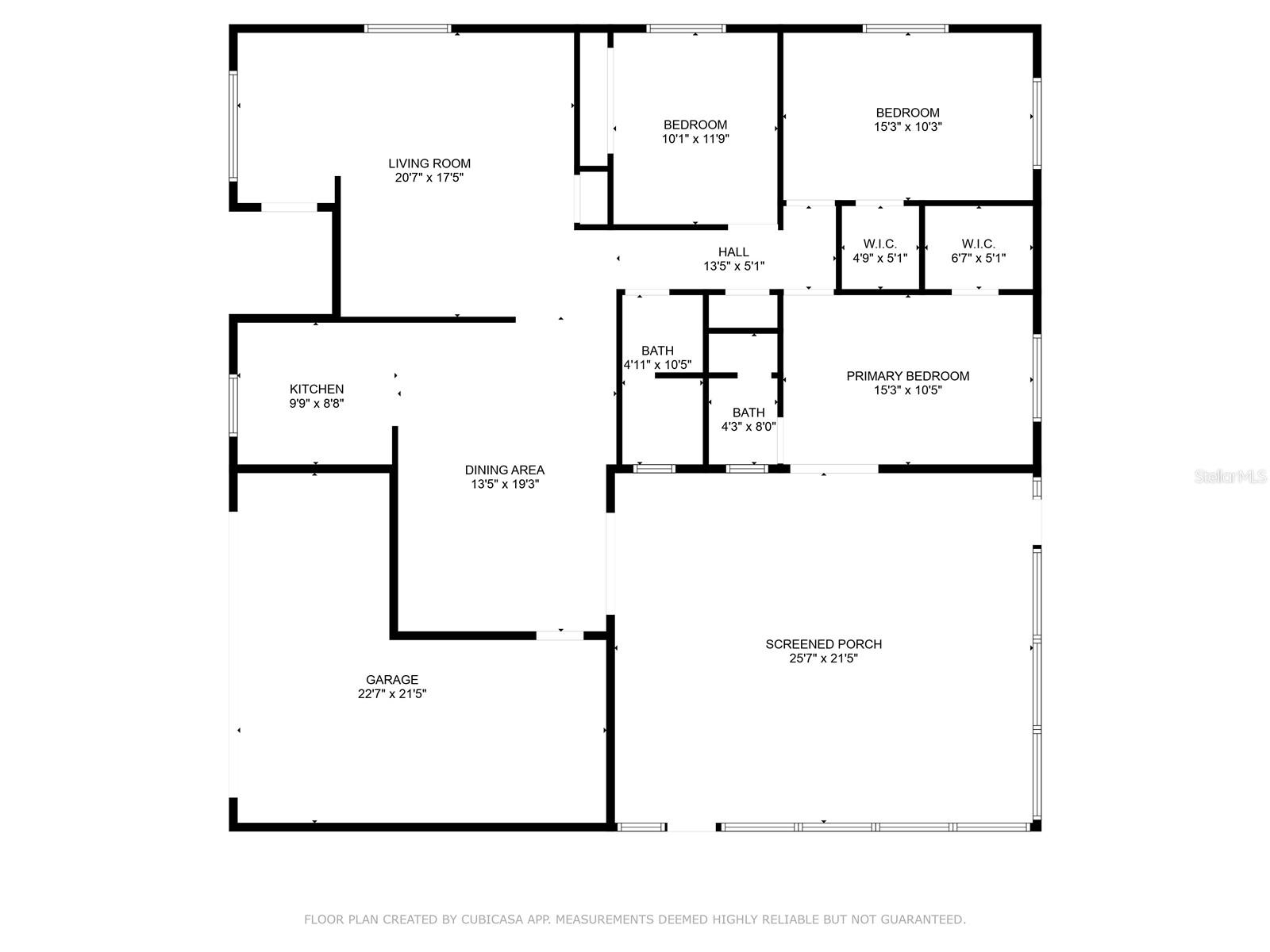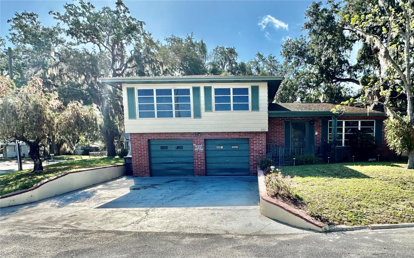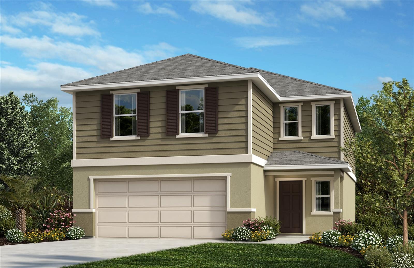2223 Drexel Boulevard, AUBURNDALE, FL 33823
Property Photos
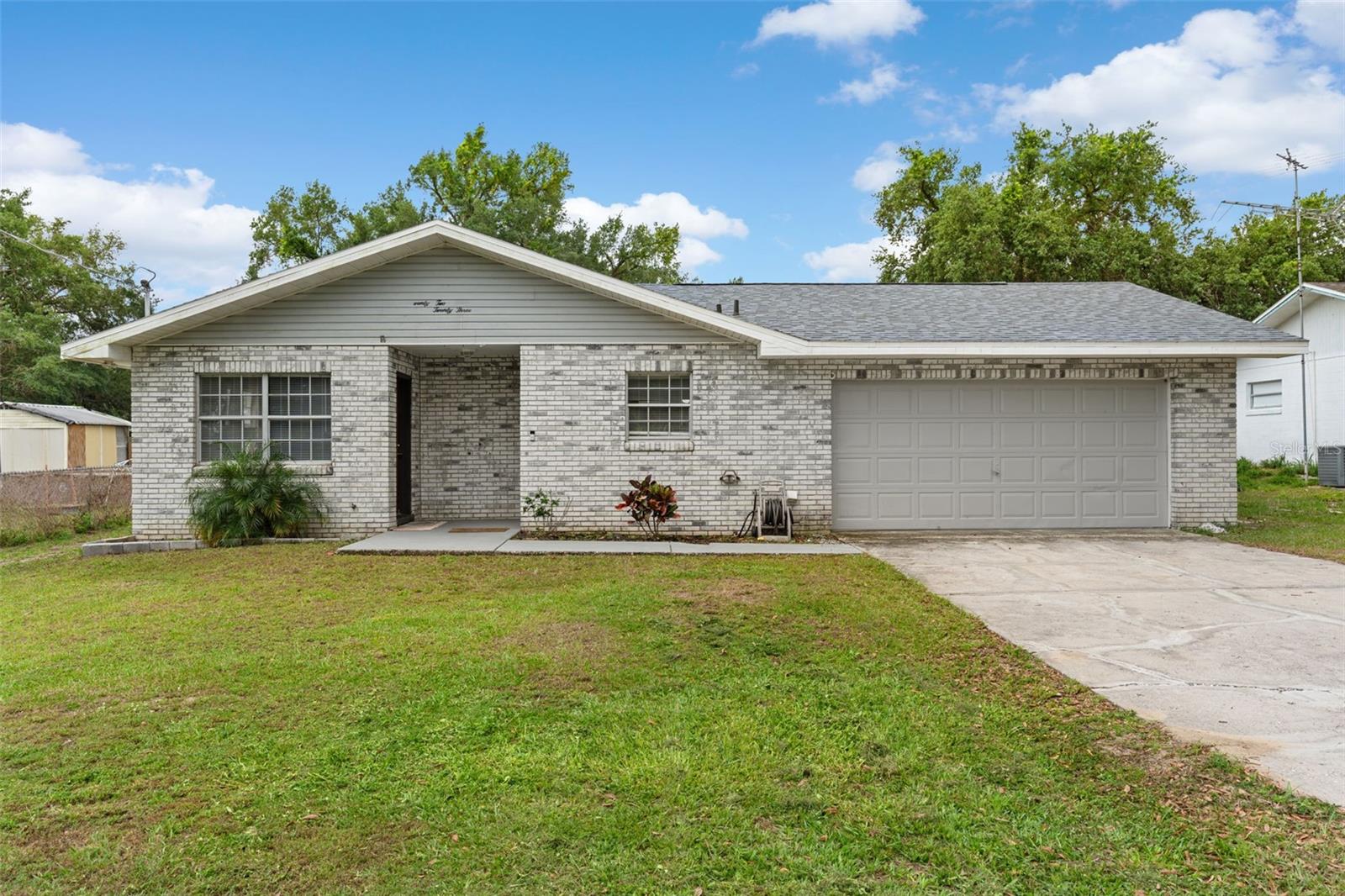
Would you like to sell your home before you purchase this one?
Priced at Only: $299,000
For more Information Call:
Address: 2223 Drexel Boulevard, AUBURNDALE, FL 33823
Property Location and Similar Properties
- MLS#: O6298145 ( Residential )
- Street Address: 2223 Drexel Boulevard
- Viewed: 2
- Price: $299,000
- Price sqft: $145
- Waterfront: No
- Year Built: 1974
- Bldg sqft: 2060
- Bedrooms: 3
- Total Baths: 2
- Full Baths: 2
- Garage / Parking Spaces: 1
- Days On Market: 7
- Additional Information
- Geolocation: 28.0636 / -81.8159
- County: POLK
- City: AUBURNDALE
- Zipcode: 33823
- Subdivision: Drexel Park
- Elementary School: Lena Vista Elem
- Middle School: Stambaugh Middle
- High School: Auburndale High School
- Provided by: EXP REALTY LLC
- Contact: Steven Spencer, PA
- 888-883-8509

- DMCA Notice
-
DescriptionWelcome to this beautiful home that perfectly blends modern comfort with stylish details. From the moment you arrive, you'll be drawn in by the light and gray exterior brick, complemented by a warm, inviting wooden front door. Step inside to discover a sleek, contemporary interior featuring hardwood style vinyl flooring that flows seamlessly throughout the home. The open concept layout highlights a bright kitchen with ample cabinetry, modern fixtures, and a spacious barstool seating area perfect for casual dining or entertaining. Enjoy meals in the charming dining room, ideally situated for both intimate dinners and festive gatherings. Each bedroom offers generous space and comfort, while both bathrooms are thoughtfully updated with clean, modern finishes. Step outside and youll find the real showstopper a large exterior patio designed for entertaining, relaxing, or simply enjoying the outdoors. The expansive backyard offers plenty of space to play, garden, or host events, and even includes a fully netted batting cage for sports lovers or aspiring sluggers. This home truly has it all style, function, and a backyard made for memories. Dont miss your chance to make it yours!
Payment Calculator
- Principal & Interest -
- Property Tax $
- Home Insurance $
- HOA Fees $
- Monthly -
For a Fast & FREE Mortgage Pre-Approval Apply Now
Apply Now
 Apply Now
Apply NowFeatures
Building and Construction
- Covered Spaces: 0.00
- Exterior Features: Private Mailbox
- Fencing: Fenced, Vinyl
- Flooring: Carpet, Vinyl
- Living Area: 1508.00
- Roof: Shingle
Land Information
- Lot Features: Sidewalk
School Information
- High School: Auburndale High School
- Middle School: Stambaugh Middle
- School Elementary: Lena Vista Elem
Garage and Parking
- Garage Spaces: 1.00
- Open Parking Spaces: 0.00
- Parking Features: Driveway, Garage Door Opener
Eco-Communities
- Water Source: Public
Utilities
- Carport Spaces: 0.00
- Cooling: Central Air
- Heating: Heat Pump
- Pets Allowed: Yes
- Sewer: Septic Tank
- Utilities: Electricity Connected, Water Connected
Finance and Tax Information
- Home Owners Association Fee: 0.00
- Insurance Expense: 0.00
- Net Operating Income: 0.00
- Other Expense: 0.00
- Tax Year: 2024
Other Features
- Appliances: Dishwasher, Electric Water Heater, Range, Refrigerator
- Country: US
- Interior Features: Open Floorplan
- Legal Description: DREXEL PARK PB 22 PG 38 LOTS 12 W1/2 & 13
- Levels: One
- Area Major: 33823 - Auburndale
- Occupant Type: Owner
- Parcel Number: 25-28-09-320500-000121
- Style: Ranch
- Zoning Code: R-2
Similar Properties
Nearby Subdivisions
Alberta Park Sub
Arietta Point
Auburn Grove
Auburn Oaks Ph 02
Auburn Preserve
Auburndale Heights
Auburndale Lakeside Park
Auburndale Manor
Bennetts Resub
Bentley North
Bentley Oaks
Berkely Rdg Ph 2
Berkley Rdg Ph 03
Berkley Rdg Ph 03 Berkley Rid
Berkley Rdg Ph 2
Berkley Reserve Rep
Berkley Ridge
Berkley Ridge Ph 01
Brookland Park
Cadence Crossing
Carlsbad Heights
Cascara
Cascara Ph 2
Classic View Estates
Dennis Park
Diamond Ridge 02
Doves View
Drexel Park
Enclave Lake Myrtle
Enclavelk Myrtle
Estates Auburndale
Estates Auburndale Ph 02
Estates Of Auburndale Phase 2
Estatesauburndale Ph 02
Estatesauburndale Ph 2
First Add
Flanigan C R Sub
Godfrey Manor
Grove Estates 1st Add
Grove Estates Second Add
Hazel Crest
Hickory Ranch
Hills Arietta
Interlochen Sub
Johnson Heights
Jolleys Add
Lake Arietta Reserve
Lake Van Sub
Lake Whistler Estates
Lakeside Hill
Magnolia Estates
Mattie Pointe
Mattis Points
Midway Gardens
Midway Sub
Oak Crossing Ph 01
Old Town Redding Sub
Paddock Place
Prestown Sub
Reserve At Van Oaks
Reserve At Van Oaks Phase 1
Reserve At Van Oaks Phase 2
Reservevan Oaks Ph 1
Shaddock Estates
Shadow Lawn
St Neots Sub
Summerlake Estates
Sun Acres
Sun Acres Un 1
The Reserve Van Oaks Ph 1
Triple Lake Sub
Van Lakes
Water Ridge Sub
Water Ridge Subdivision
Watercrest Estates
Whistler Woods

- Christa L. Vivolo
- Tropic Shores Realty
- Office: 352.440.3552
- Mobile: 727.641.8349
- christa.vivolo@gmail.com



