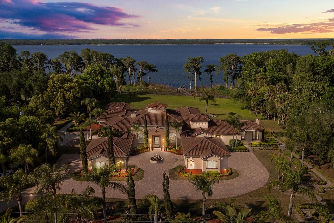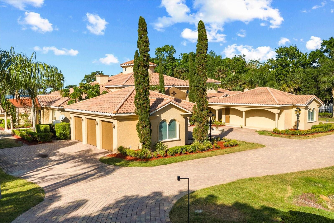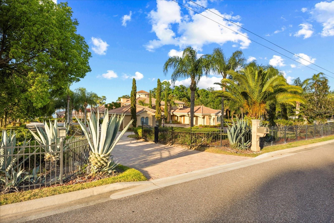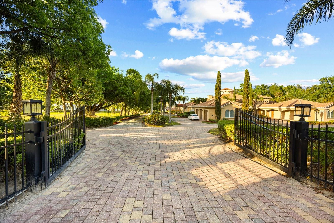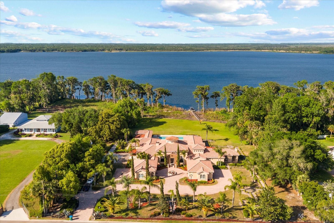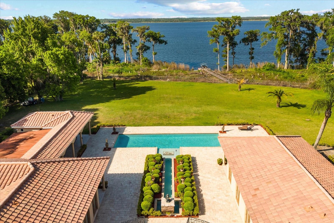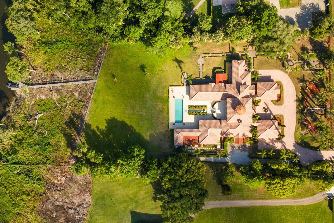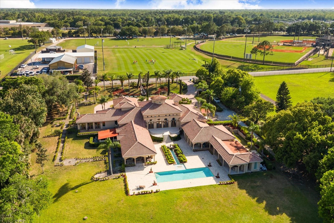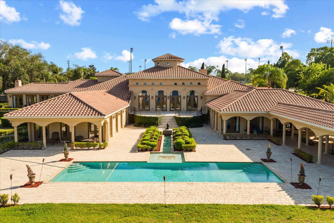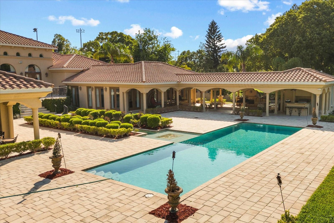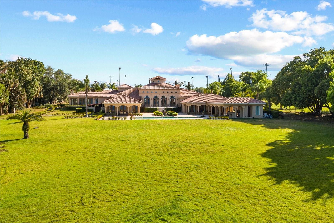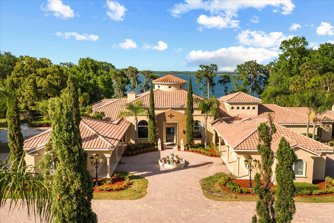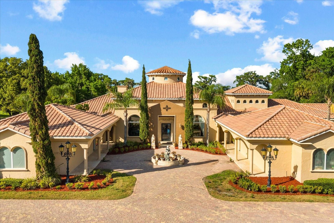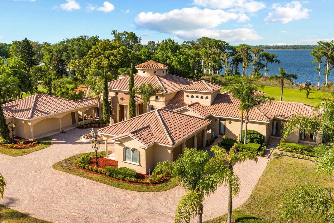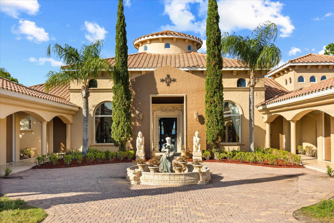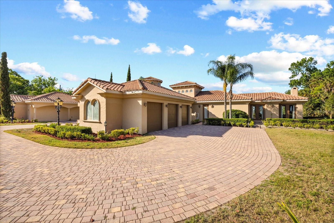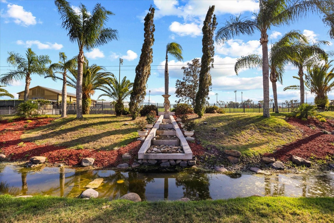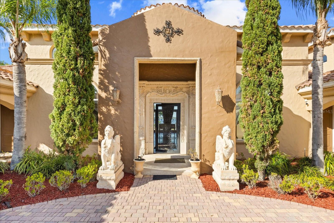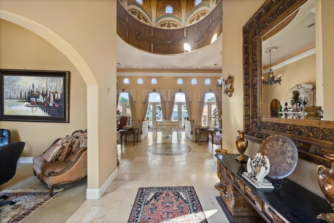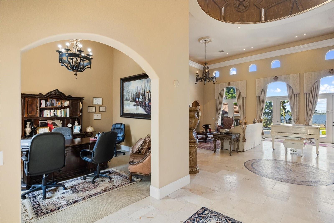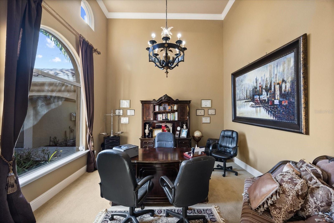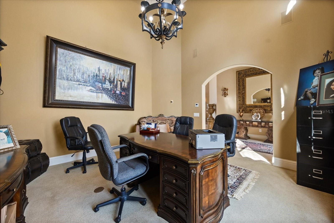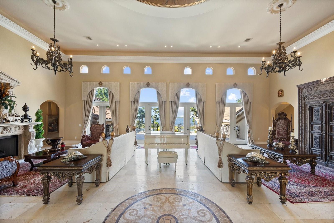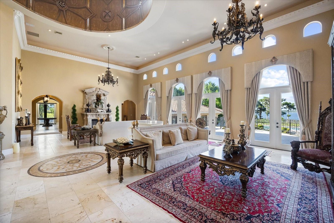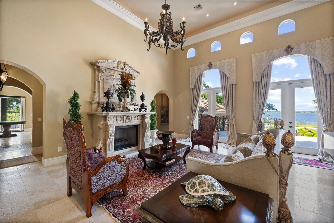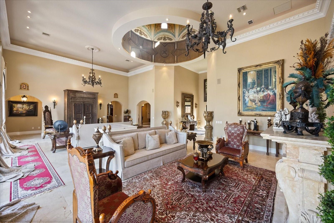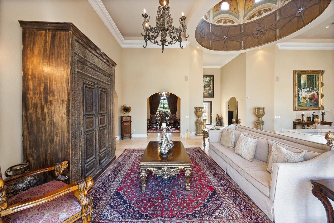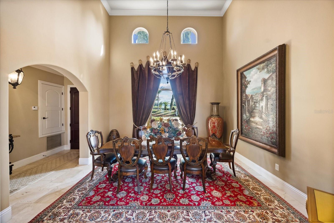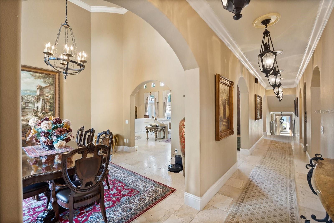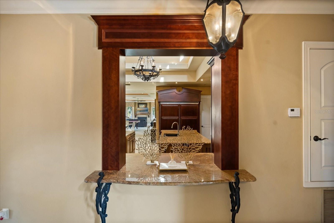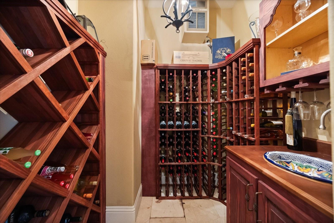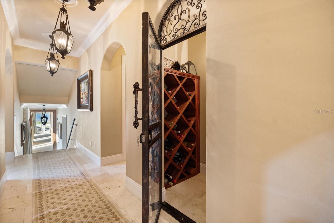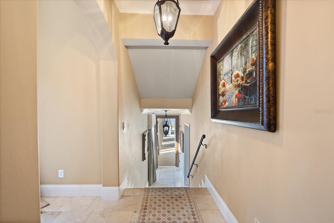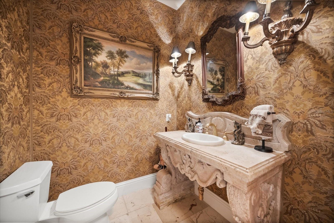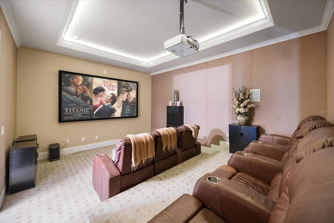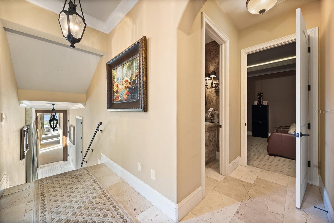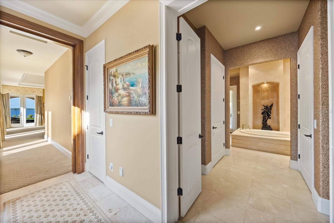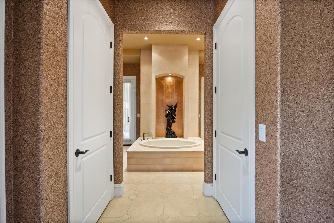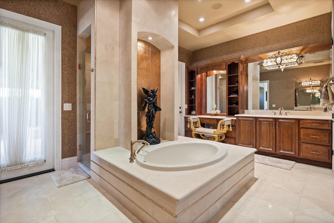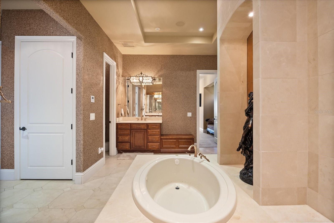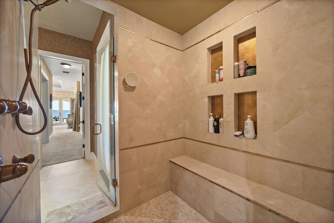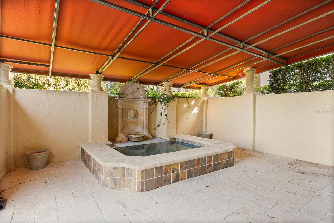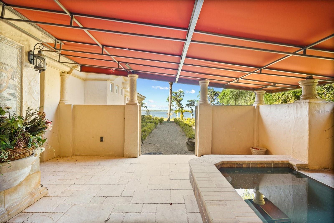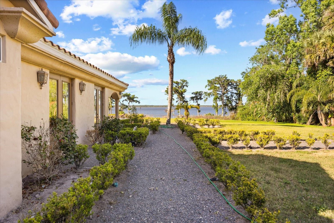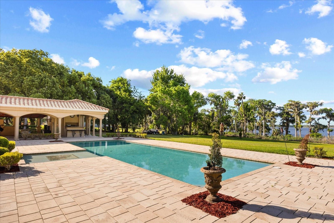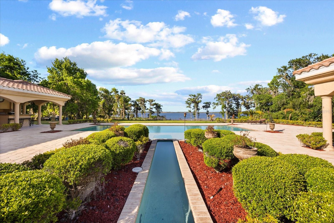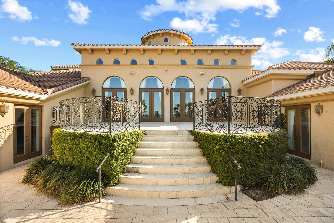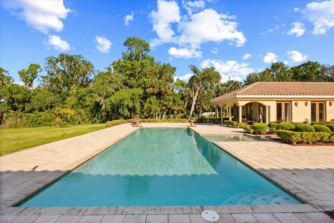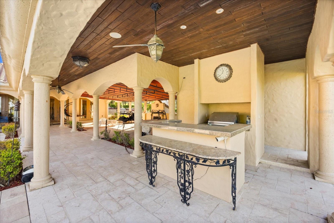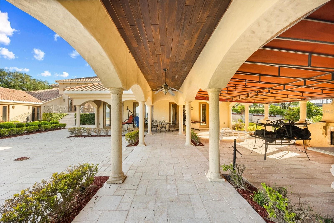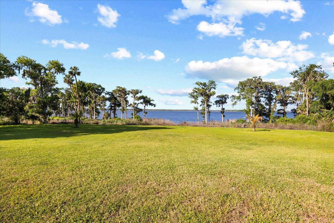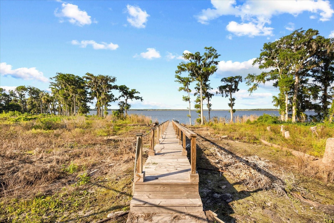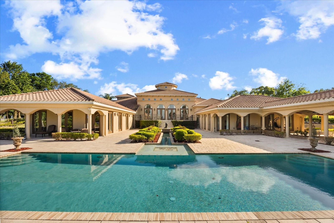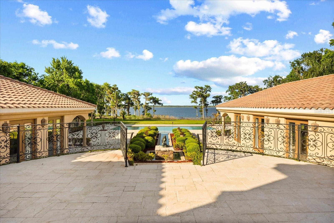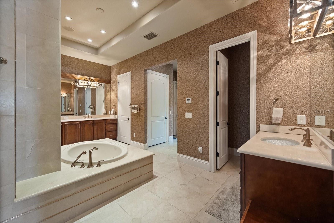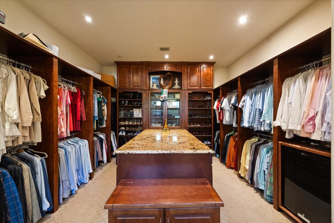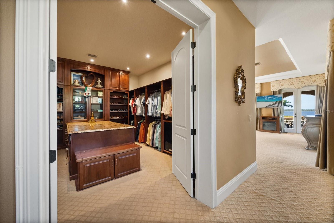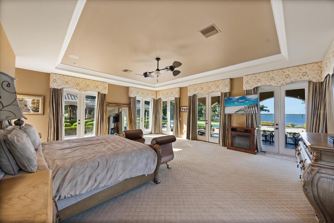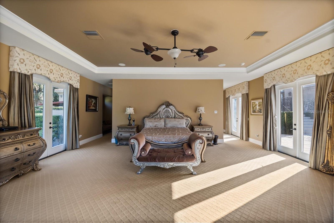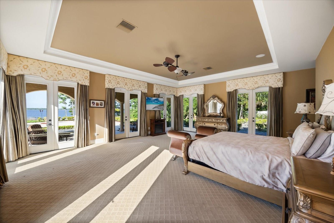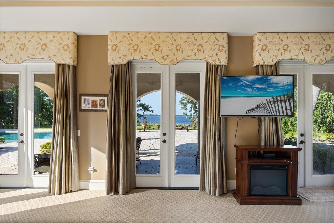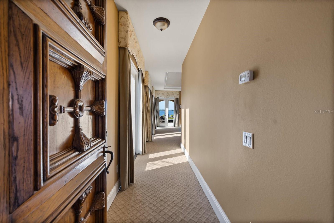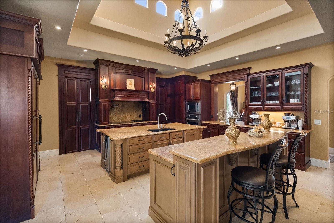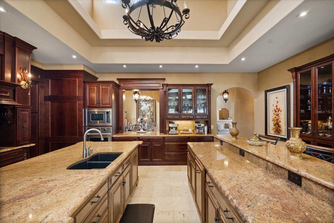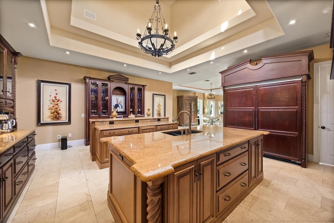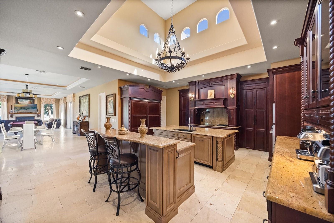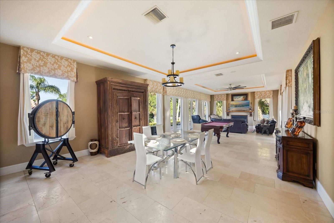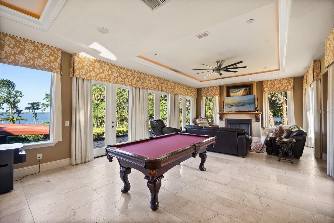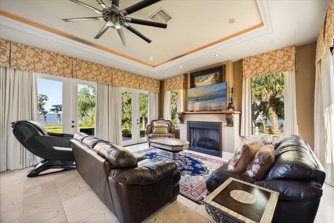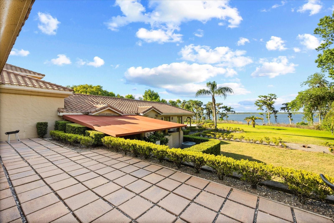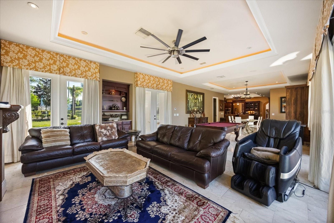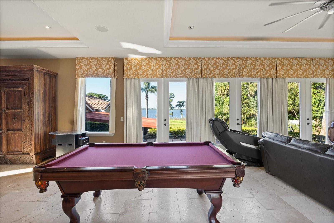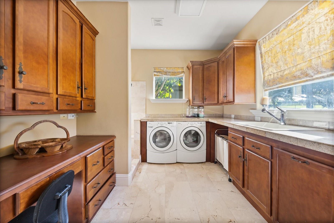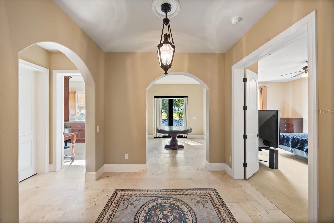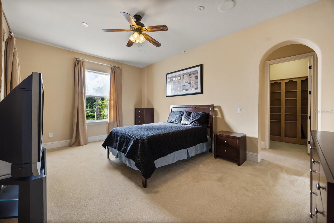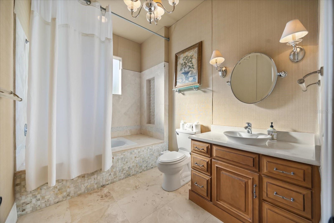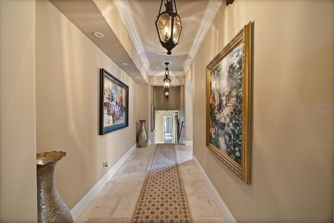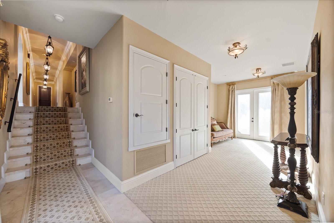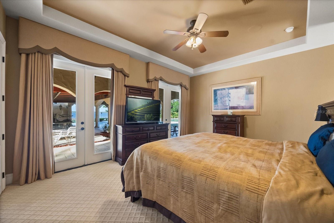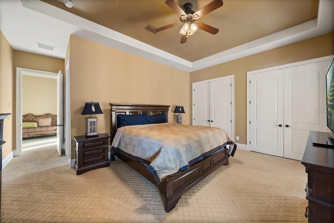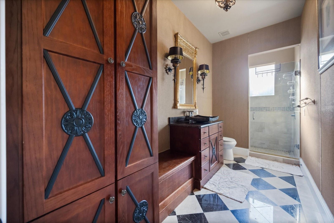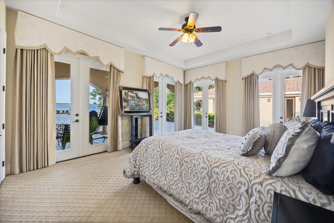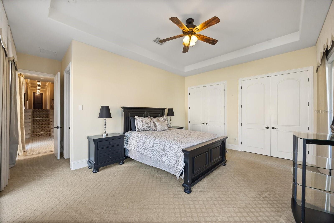1112 Orange Avenue, WINTER SPRINGS, FL 32708
Property Photos
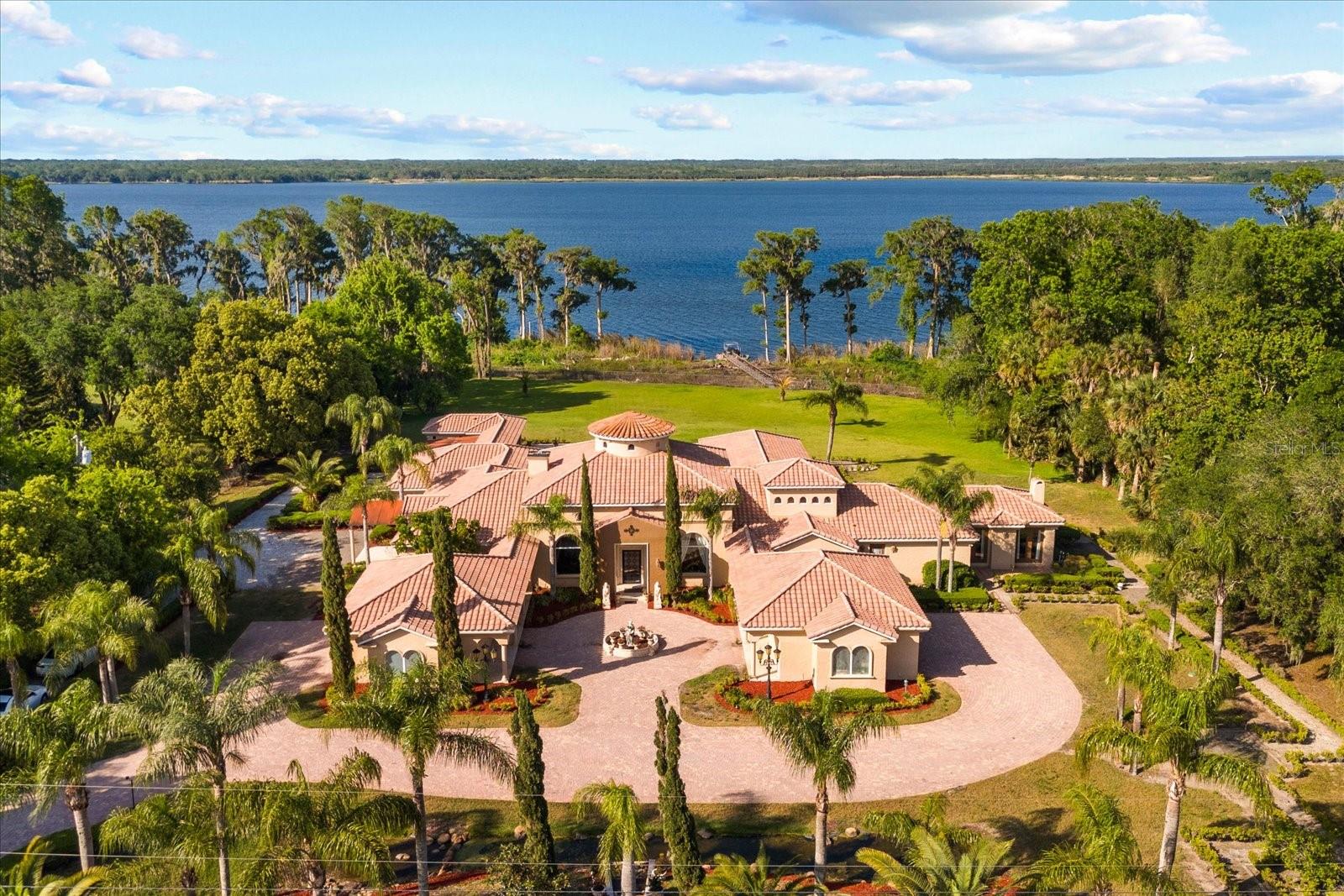
Would you like to sell your home before you purchase this one?
Priced at Only: $5,998,000
For more Information Call:
Address: 1112 Orange Avenue, WINTER SPRINGS, FL 32708
Property Location and Similar Properties
- MLS#: O6298615 ( Residential )
- Street Address: 1112 Orange Avenue
- Viewed: 126
- Price: $5,998,000
- Price sqft: $485
- Waterfront: Yes
- Wateraccess: Yes
- Waterfront Type: Lake Front
- Year Built: 2008
- Bldg sqft: 12374
- Bedrooms: 5
- Total Baths: 7
- Full Baths: 6
- 1/2 Baths: 1
- Garage / Parking Spaces: 6
- Days On Market: 99
- Additional Information
- Geolocation: 28.7086 / -81.2665
- County: SEMINOLE
- City: WINTER SPRINGS
- Zipcode: 32708
- Subdivision: Lake Jessup
- Elementary School: Keeth
- Middle School: Indian Trails
- High School: Winter Springs
- Provided by: THE AGENCY ORLANDO
- Contact: Brian Hyser
- 407-951-2472

- DMCA Notice
-
DescriptionThis exquisite lakefront property in Orlando offers a unique blend of luxury and charm, set on a generous 5.33 acre lot without HOA restrictions. The residence features an Italian inspired exterior, complete with a front waterscape and vibrant gardens, creating an enchanting first impression. Upon entering, guests are welcomed by a grand foyer adorned with elegant marble details and a stunning 24 karat custom painted dome. The expansive living area is designed for both comfort and elegance, featuring a grand marble fireplace, unique chandeliers, and panoramic views of Lake Jessup and the inviting pool. The thoughtfully designed "H" floor plan includes over 8,000 square feet of air conditioned living space, with 5 spacious bedrooms and 6.5 bathrooms all conveniently located on one level. The primary retreat serves as a sanctuary, boasting 8 sets of French doors that open to the pool and lake, along with a primary closet designed as a "safe room." The adjacent primary bathroom features a serene garden/spa area for relaxation. Culinary enthusiasts will appreciate the state of the art chef's kitchen, complete with top of the line appliances and a generous walk in butler's pantry. Additional highlights of the property include a temperature controlled wine cellar, a private movie theater, and dedicated nanny's living quarters. The 6 car garage offers ample attic storage for convenience. The outdoor oasis features a sports pool with multiple water features, a summer kitchen, a wet bar, and an additional fireplace under a spacious veranda, all overlooking the serene waters of Lake Jessup. This property is a true masterpiece, showcasing custom designed finishes with Tuscan and Greek influences, and represents the epitome of luxury living in a picturesque setting. For those interested, scheduling a private tour is highly recommended to fully appreciate this extraordinary residence.
Payment Calculator
- Principal & Interest -
- Property Tax $
- Home Insurance $
- HOA Fees $
- Monthly -
For a Fast & FREE Mortgage Pre-Approval Apply Now
Apply Now
 Apply Now
Apply NowFeatures
Building and Construction
- Covered Spaces: 0.00
- Exterior Features: Awning(s), Lighting, Outdoor Kitchen, Private Mailbox, Rain Gutters
- Flooring: Carpet, Marble
- Living Area: 8685.00
- Other Structures: Outdoor Kitchen
- Roof: Tile
Land Information
- Lot Features: Landscaped, Oversized Lot
School Information
- High School: Winter Springs High
- Middle School: Indian Trails Middle
- School Elementary: Keeth Elementary
Garage and Parking
- Garage Spaces: 6.00
- Open Parking Spaces: 0.00
Eco-Communities
- Pool Features: Gunite, Lap, Salt Water
- Water Source: Public
Utilities
- Carport Spaces: 0.00
- Cooling: Central Air, Zoned
- Heating: Central, Electric
- Sewer: Public Sewer
- Utilities: Cable Available, Electricity Connected, Sewer Connected, Sprinkler Well, Water Connected
Finance and Tax Information
- Home Owners Association Fee: 0.00
- Insurance Expense: 0.00
- Net Operating Income: 0.00
- Other Expense: 0.00
- Tax Year: 2024
Other Features
- Appliances: Built-In Oven, Convection Oven, Dishwasher, Disposal, Dryer, Electric Water Heater, Exhaust Fan, Microwave, Range, Range Hood, Refrigerator, Washer
- Country: US
- Furnished: Negotiable
- Interior Features: Cathedral Ceiling(s), Ceiling Fans(s), Central Vaccum, Crown Molding, Eat-in Kitchen, Kitchen/Family Room Combo, Primary Bedroom Main Floor, Solid Wood Cabinets, Split Bedroom, Stone Counters, Thermostat, Vaulted Ceiling(s), Walk-In Closet(s), Window Treatments
- Legal Description: E 1/2 OF LOT 7 BLK B D R MITCHELLS SURVEY OF THE LEVY GRANT PB 1 PG 5
- Levels: One
- Area Major: 32708 - Casselberrry/Winter Springs / Tuscawilla
- Occupant Type: Owner
- Parcel Number: 26-20-30-5AR-0B00-007A
- Style: Mediterranean
- View: Water
- Views: 126
- Zoning Code: T-C
Nearby Subdivisions
Amherst
Arrowhead At Tuscawilla
Avery Park
Barrington Estates
Bentley Club At Bentley Green
Country Club Village
Country Club Village Unit 2
Country Club Village Unit 3
Deersong 2
Eagles Watch Ph 2
Fox Glen At Chelsea Parc Tusca
Foxmoor
Foxmoor Unit 2
Glen Eagle
Glen Eagle Unit 1
Greenbriar Sub Ph 1
Greenbriar Sub Ph 2
Greenbriar Tuscawilla
Greenbriar/ Tuscawilla
Greenspointe
Highlands Sec 1
Highlands Sec 6 1st Rep
Hollowbrook
Lake Jessup
Mount Greenwood
North Orlando 2nd Add
North Orlando Ranches Sec 02
North Orlando Ranches Sec 02a
North Orlando Ranches Sec 04
North Orlando Ranches Sec 08
North Orlando Ranches Sec 09
North Orlando Ranches Sec 10
North Orlando Terrace
North Orlando Townsite 4th Add
Northern Oaks
Oak Forest
Oak Forest Unit 6
Parkstone
Parkstone Unit 2
Parkstone Unit 3
Parkstone Unit 4
Reserve At Tuscawilla Ph 2
Seasons
Seasons The
Seven Oaks
Seville Chase
St Johns Landing
Sunrise
Sunrise Unit 2c Pb 28 Pg 43
Sunrise Village
Sunrise Village Unit 4
Sunrise Village Unit 5
Tuscawilla
Tuscawilla Parcel 90
Tuscawilla Unit 06
Tuscawilla Unit 14b
Tuskawilla Crossings Ph 2
Tuskawilla Point
Wedgewood Tennis Villas
Wicklow Greens At Tuscawilla
Williamson Heights
Winding Hollow
Winding Hollow Unit 2
Winter Spgs
Winter Spgs Unit 3
Winter Spgs Unit 4
Winter Spgs Village Ph 2
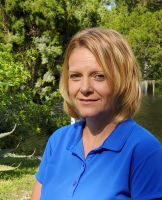
- Christa L. Vivolo
- Tropic Shores Realty
- Office: 352.440.3552
- Mobile: 727.641.8349
- christa.vivolo@gmail.com



