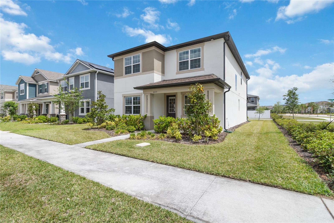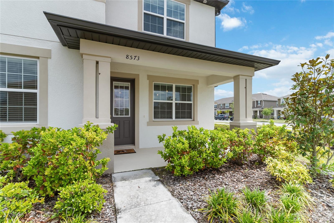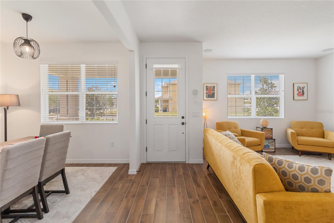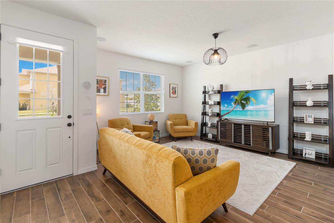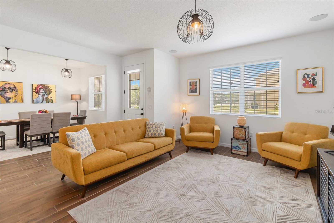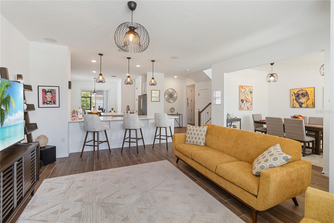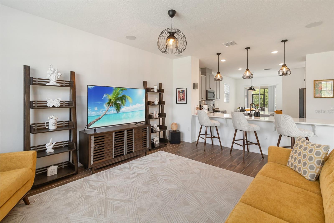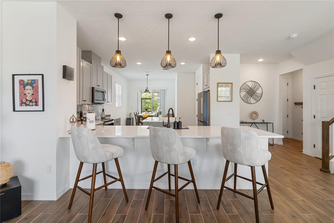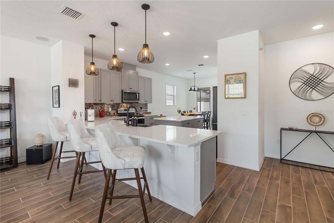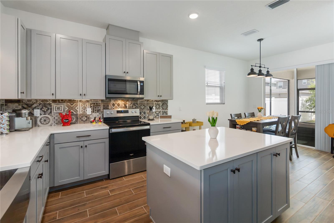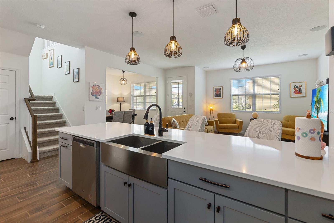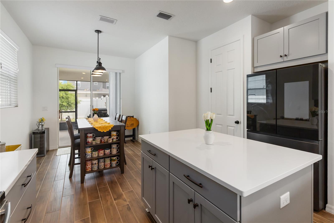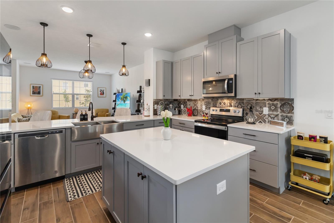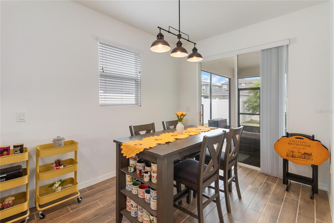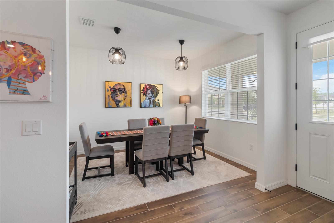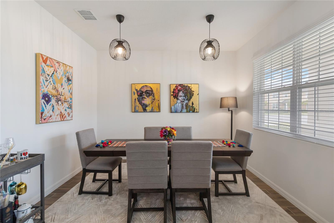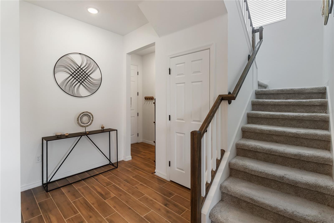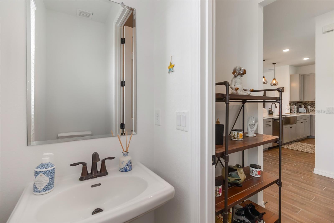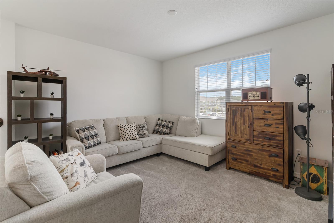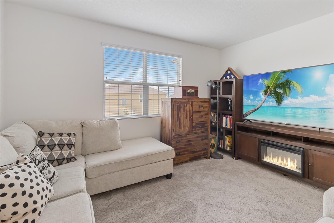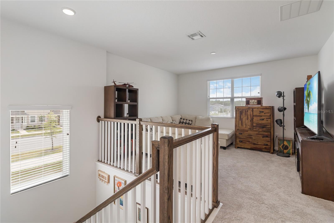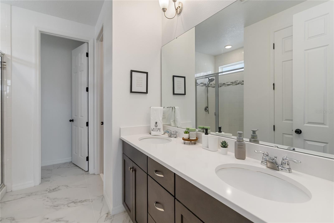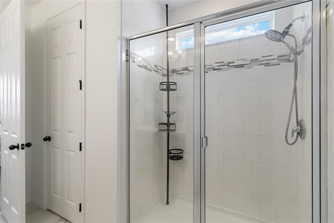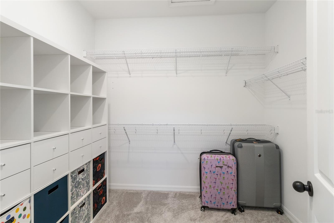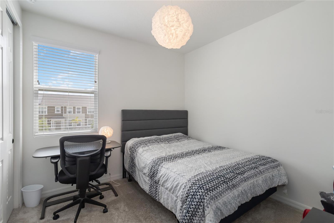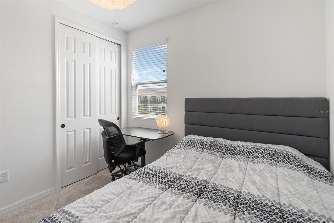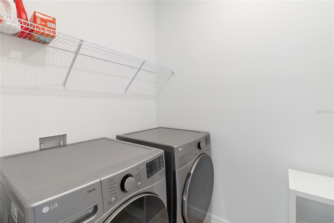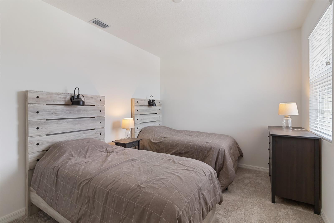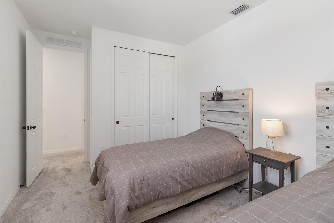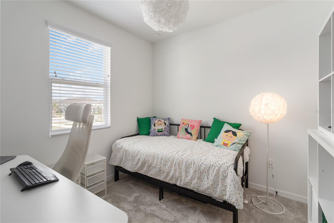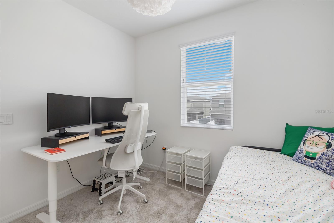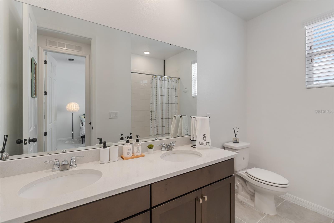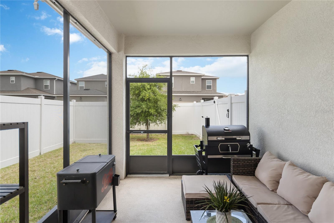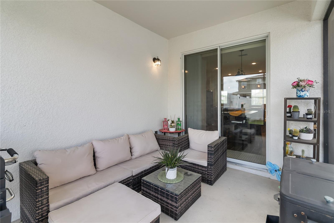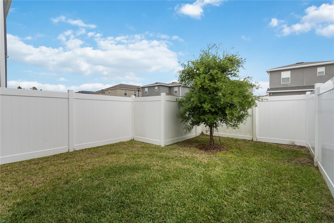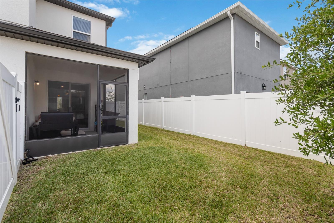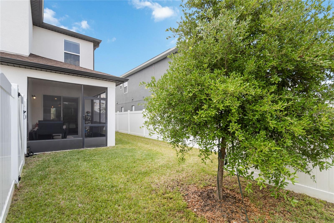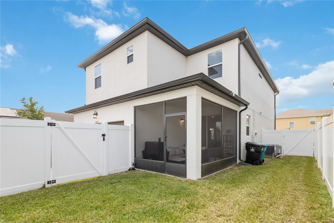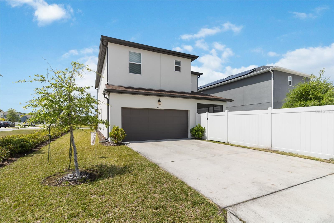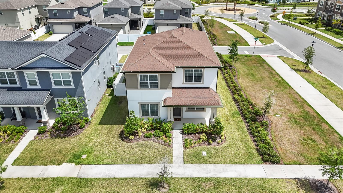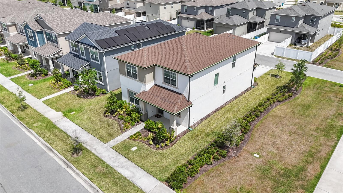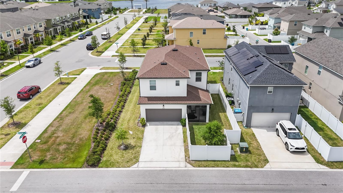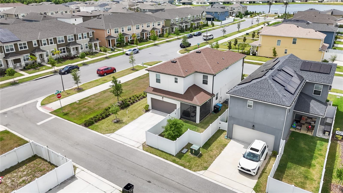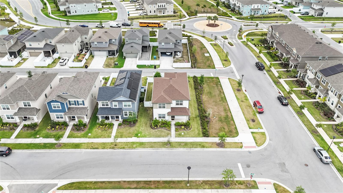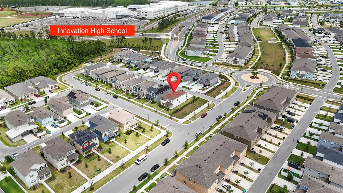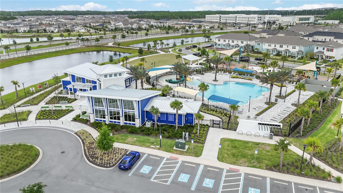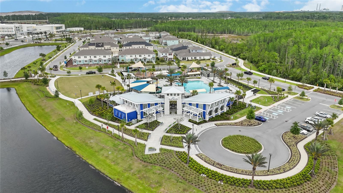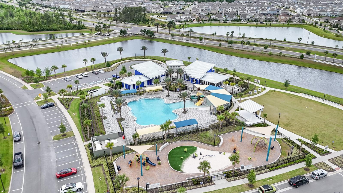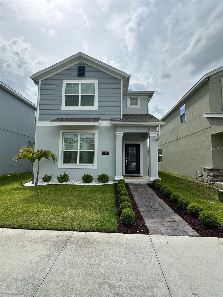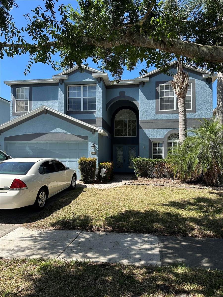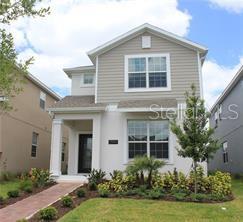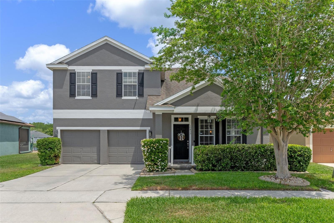8573 Lamppost Lane, ORLANDO, FL 32832
Property Photos
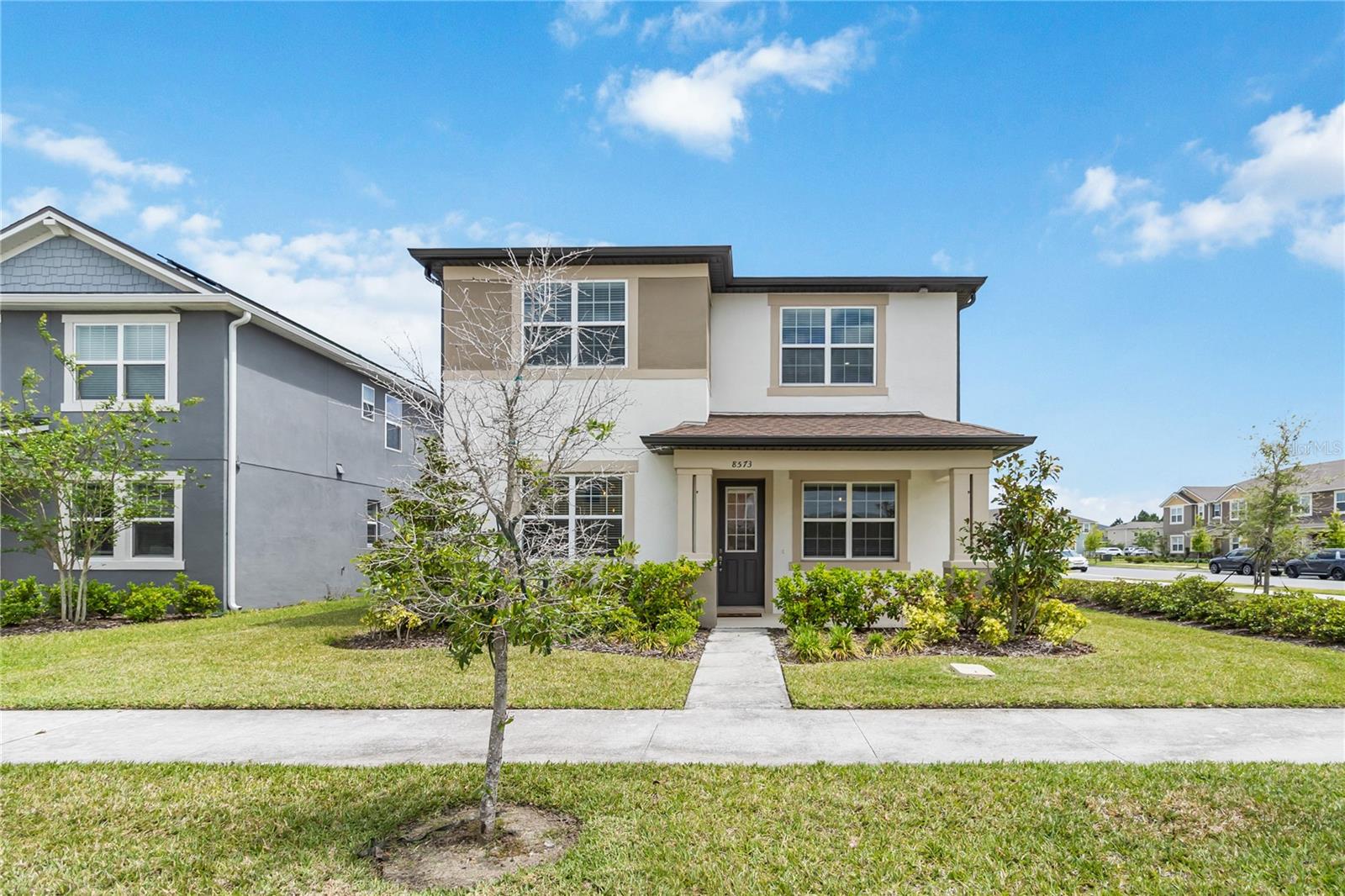
Would you like to sell your home before you purchase this one?
Priced at Only: $544,900
For more Information Call:
Address: 8573 Lamppost Lane, ORLANDO, FL 32832
Property Location and Similar Properties
- MLS#: O6298959 ( Residential )
- Street Address: 8573 Lamppost Lane
- Viewed: 9
- Price: $544,900
- Price sqft: $178
- Waterfront: No
- Year Built: 2022
- Bldg sqft: 3069
- Bedrooms: 4
- Total Baths: 3
- Full Baths: 2
- 1/2 Baths: 1
- Garage / Parking Spaces: 2
- Days On Market: 41
- Additional Information
- Geolocation: 28.4429 / -81.2188
- County: ORANGE
- City: ORLANDO
- Zipcode: 32832
- Subdivision: Starwood Ph N1b North
- Provided by: REDFIN CORPORATION
- Contact: Juan Castro
- 407-708-9747

- DMCA Notice
-
DescriptionFLASH SALE ALERT! HUGE PRICE DROP and credit for Brand New Refrigerator & Washer/Dryer set package! Move In Ready 4 Bedroom Home on Corner Lot Built in 2022! Immediately available, this stunning 4 bedroom, 2.5 bathroom two story home is nestled on a premium corner lot and features a rear loaded 2 car garage. Built in 2022, this home combines modern finishes with functional design in a highly desirable community. A welcoming front rocker porch greets you, and upon entry, youll find an open floor plan with beautiful wood look tile flooring flowing through the main living areas. The spacious living room, dining area, and kitchen/dinette combo create the perfect setting for entertaining. The gourmet kitchen is a showstopper with quartz countertops, a breakfast bar, an island with built in storage, A stainless steel appliance package to remain with the seller to offer the buyer a credit for a new refrigerator and washer/dryer. Kitchen also has a custom stylish backsplashall bathed in abundant natural light. Out back, enjoy a fully vinyl fenced yard, a screened in lanai, and easy access to the rear entry garage. Upstairs, plush carpeting leads you to an oversized loftperfect as a second living room, office, den, or library. All four bedrooms, including the spacious primary suite, are located on the second floor, along with the conveniently placed laundry room with the washer and dryer to remain with the purchase. Upgraded light fixtures and thoughtful design touches throughout make this home truly stand out. Located in a vibrant community offering top notch amenities including a clubhouse, fitness center, dog park, playground, resort style pool, walking trails, and included internet service. Just minutes from premier dining, shopping, and entertainment, this home is a must see to fully appreciate. Schedule your private tour today!
Payment Calculator
- Principal & Interest -
- Property Tax $
- Home Insurance $
- HOA Fees $
- Monthly -
For a Fast & FREE Mortgage Pre-Approval Apply Now
Apply Now
 Apply Now
Apply NowFeatures
Building and Construction
- Covered Spaces: 0.00
- Exterior Features: Lighting, Rain Gutters, Sidewalk, Sliding Doors
- Fencing: Vinyl
- Flooring: Carpet, Ceramic Tile
- Living Area: 2324.00
- Roof: Shingle
Land Information
- Lot Features: Corner Lot, In County, Landscaped, Sidewalk, Paved
Garage and Parking
- Garage Spaces: 2.00
- Open Parking Spaces: 0.00
- Parking Features: Curb Parking, Driveway, Garage Door Opener, Garage Faces Rear, Guest, On Street, Open, Oversized, Parking Pad
Eco-Communities
- Water Source: Public
Utilities
- Carport Spaces: 0.00
- Cooling: Central Air
- Heating: Central, Electric, Heat Pump
- Pets Allowed: Yes
- Sewer: Public Sewer
- Utilities: BB/HS Internet Available, Cable Available, Cable Connected, Electricity Available, Electricity Connected, Public, Sewer Available, Sewer Connected, Water Available, Water Connected
Amenities
- Association Amenities: Clubhouse, Fitness Center, Other, Playground, Pool, Recreation Facilities, Trail(s)
Finance and Tax Information
- Home Owners Association Fee Includes: Pool, Internet, Recreational Facilities
- Home Owners Association Fee: 156.00
- Insurance Expense: 0.00
- Net Operating Income: 0.00
- Other Expense: 0.00
- Tax Year: 2024
Other Features
- Appliances: Dishwasher, Disposal, Electric Water Heater, Microwave, Range
- Association Name: Leland Management
- Association Phone: 407 447 9955
- Country: US
- Interior Features: Eat-in Kitchen, High Ceilings, Open Floorplan, PrimaryBedroom Upstairs, Solid Surface Counters, Split Bedroom, Stone Counters
- Legal Description: STARWOOD PHASE N-1B NORTH 105/124 LOT 237
- Levels: Two
- Area Major: 32832 - Orlando/Moss Park/Lake Mary Jane
- Occupant Type: Owner
- Parcel Number: 33-23-31-1999-02-370
- Style: Contemporary
- Zoning Code: PD
Similar Properties
Nearby Subdivisions
Belle Vie
Belle Vieph 2
Eagle Creek
Eagle Creek Village
Eagle Crk Ph 01a
Eagle Crk Ph 01b
Eagle Crk Ph 01c-vlg D
Eagle Crk Ph 01cvlg D
Eagle Crk Ph 1b Village K
Eagle Crk Ph 1c-3
Eagle Crk Ph 1c2 Pt E Village
Eagle Crk Ph 1c3
Eagle Crk Village 1 Ph 2
Eagle Crk Village G Ph 1
Eagle Crk Village G Ph 2
Eagle Crk Village I
Eagle Crk Village K Ph 1a
Eagle Crk Village K Ph 1b
Eagle Crk Village K Ph 2a
Eagle Crk Village L Ph 3a
East Park Neighborhood 5
East Park Neighborhoods 6 And
East Park - Neighborhood 5
East Park Nbrhd 05
East Park-neighborhood 5
East Parkneighborhood 5
East Pknbrhds 06 07
Enclavemoss Park
Isle Of Pines Fifth Add
Isle Of Pines Fourth Add
Isle Of Pines Third Add
Isle Of Pines Third Addition
Isle Pines
Lake And Pines Estates
Lake Mary Jane Shores
Lake/east Park A B C D E F I K
Lakeeast Park A B C D E F I K
Lakes At East Park
Live Oak Estates
Meridian Parks Phase 6
Moss Park Lndgs A C E F G H I
Moss Park Ph N2 O
Moss Park Rdg
Moss Park Reserve
North Shore At Lake Hart
North Shore At Lake Hart Parce
North Shore At Lake Hart Prcl
North Shore/lk Hart
North Shorelk Hart
North Shorelk Hart Prcl 01 Ph
North Shorelk Hart Prcl 03 Ph
Northshore/lk Hart
Northshore/lk Hart Prcl 07-ph
Northshorelk Hart
Northshorelk Hart Prcl 07ph 02
Not On The List
Oaks/moss Park
Oaksmoss Park
Oaksmoss Park Ph 2
Oaksmoss Park Ph N2 O
Park Nbrhd 05
Pine Shores
Randal Park
Randal Park Phase 4
Randal Park Ph 1b
Randal Park Ph 2
Randal Park Ph 4
Randal Park Ph 5
Randal Parkph 2
Starwood Ph N-1b North
Starwood Ph N1b North
Starwood Ph N1b South
Starwood Ph N1c
Starwood Phase N
Storey Park
Storey Park Ph 1
Storey Park Ph 1 Prcl K
Storey Park Ph 2
Storey Park Ph 2 Prcl K
Storey Park Ph 3 Prcl K
Storey Park Prcl L
Storey Pk-ph 4
Storey Pk-ph 5
Storey Pkpcl K Ph 1
Storey Pkpcl L
Storey Pkpcl L Ph 2
Storey Pkpcl L Ph 4
Storey Pkph 4
Storey Pkph 5
Whippoorwill Hart Community As
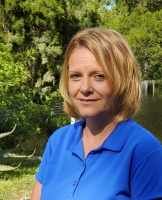
- Christa L. Vivolo
- Tropic Shores Realty
- Office: 352.440.3552
- Mobile: 727.641.8349
- christa.vivolo@gmail.com



