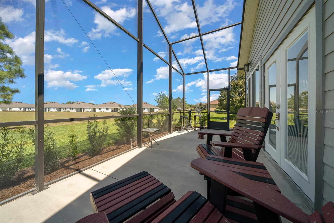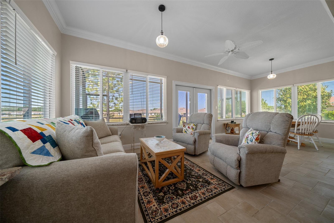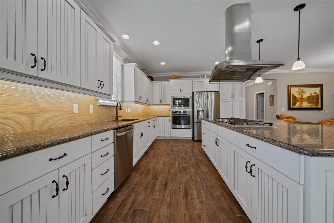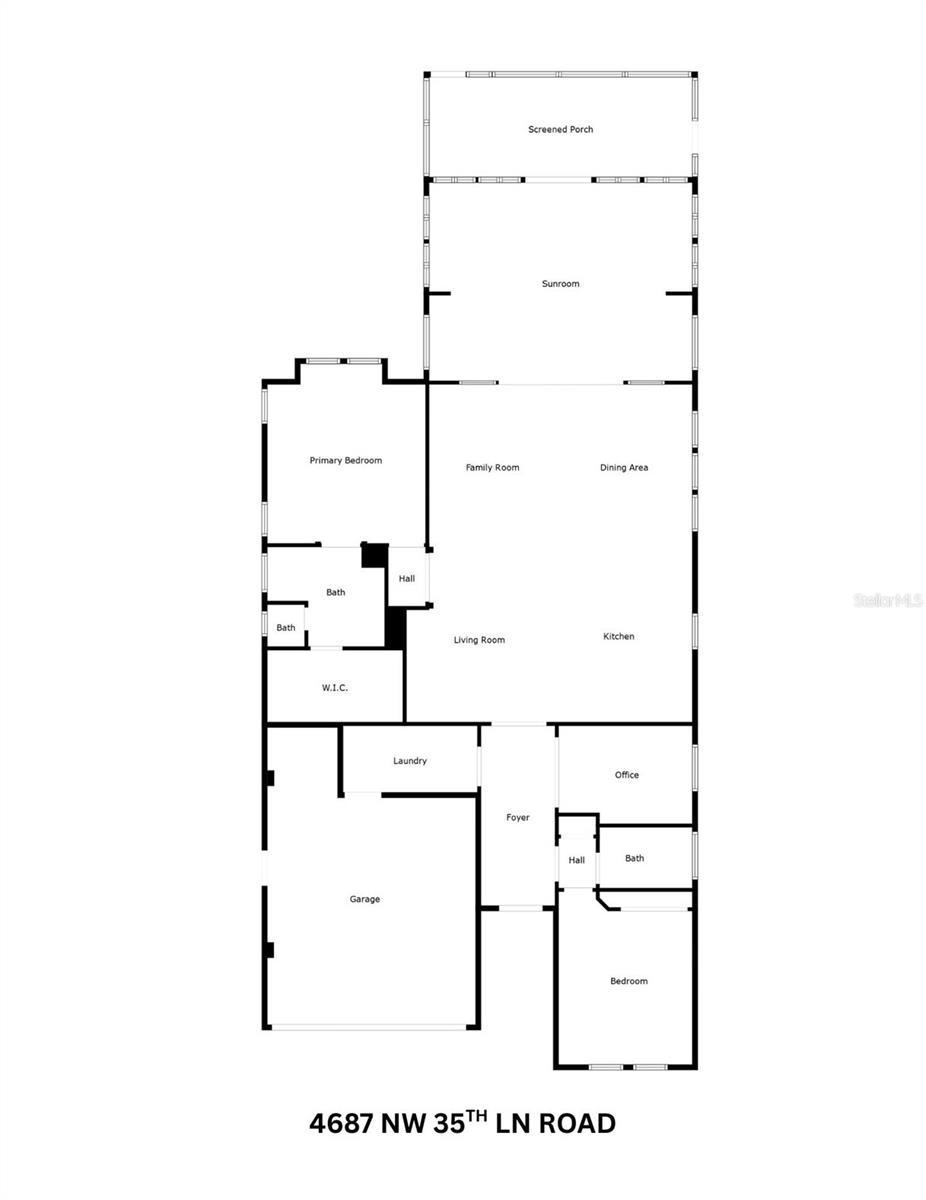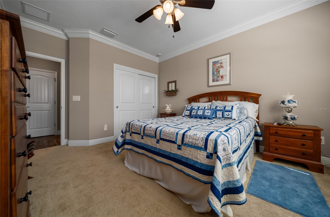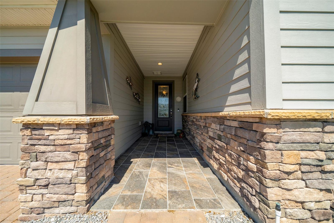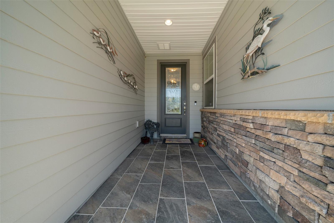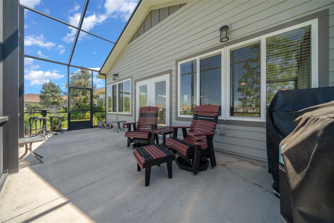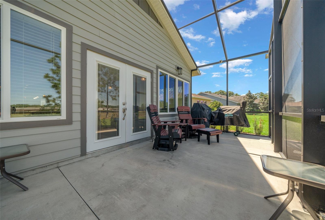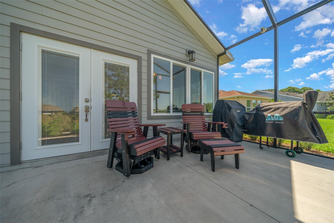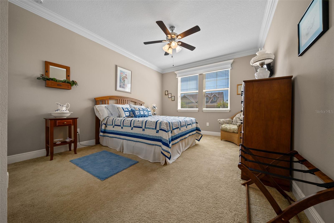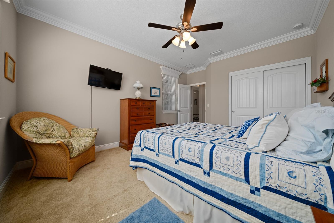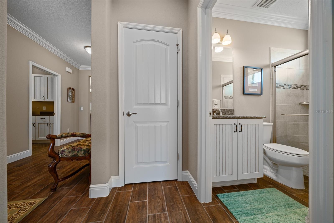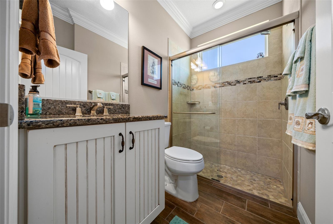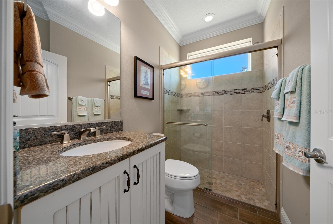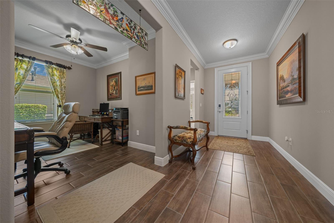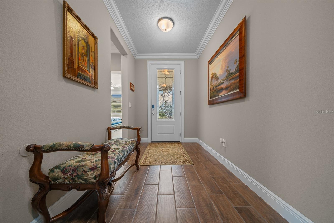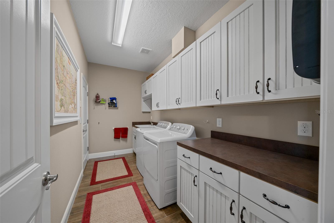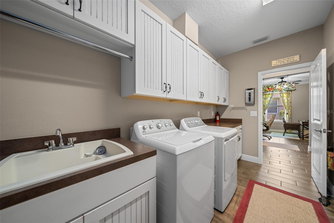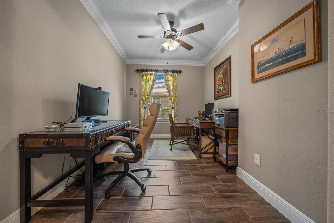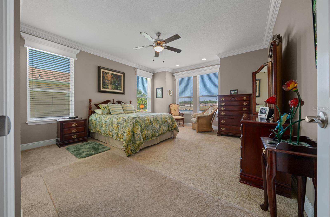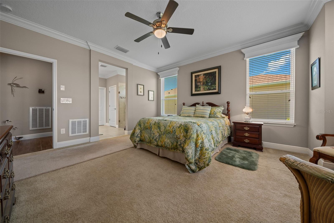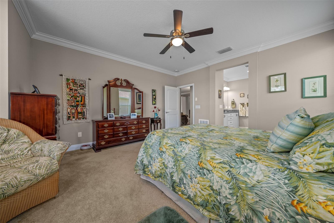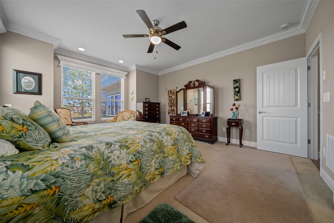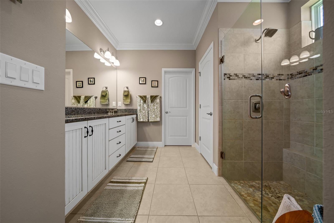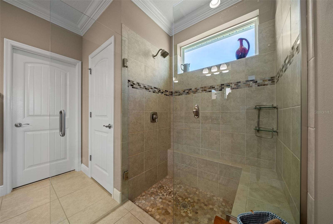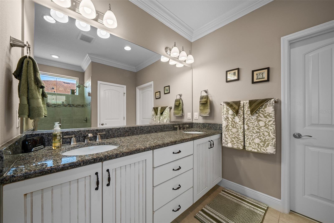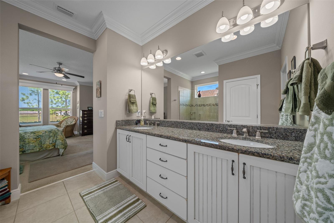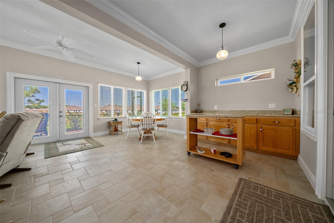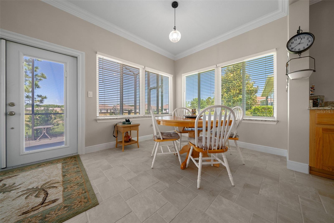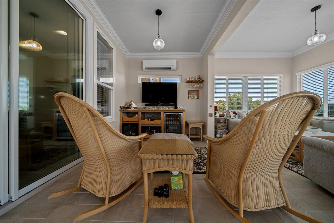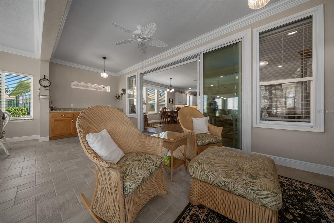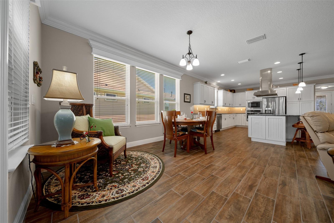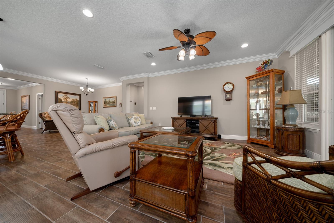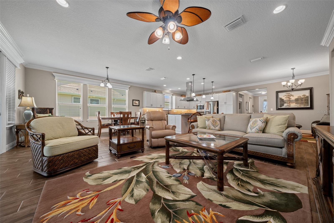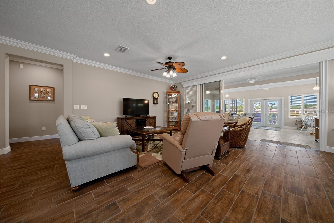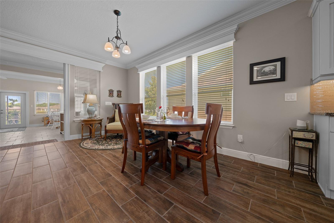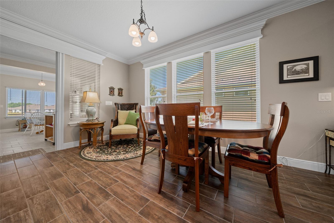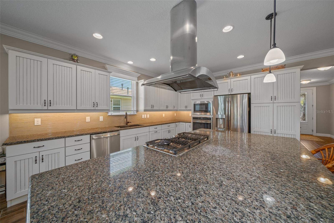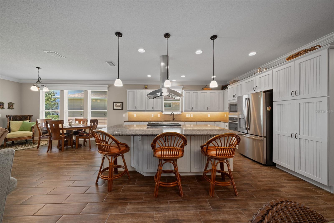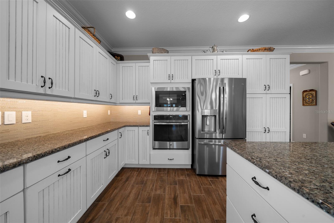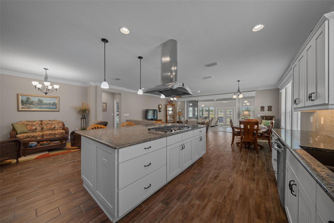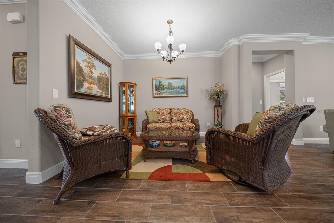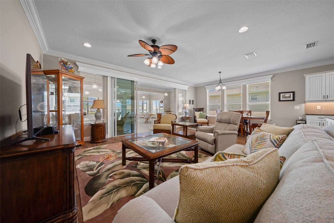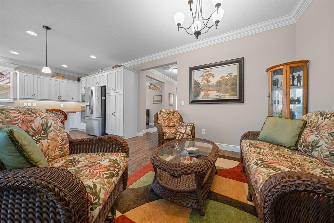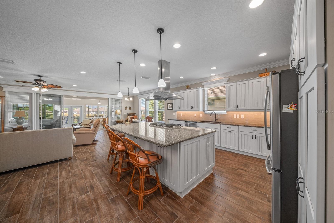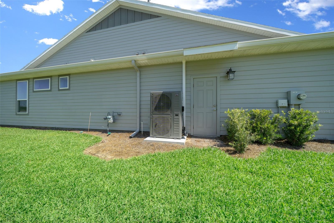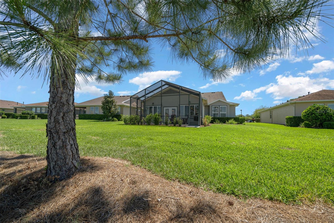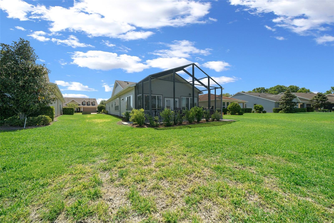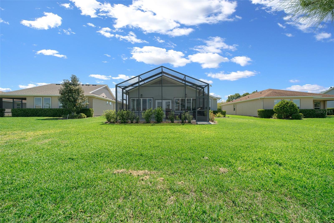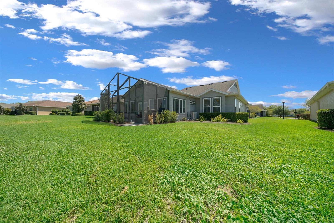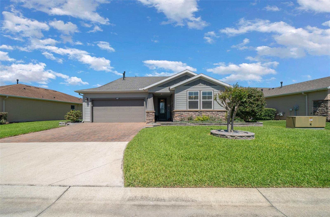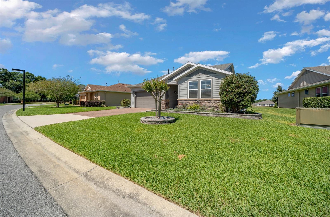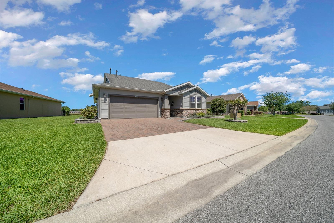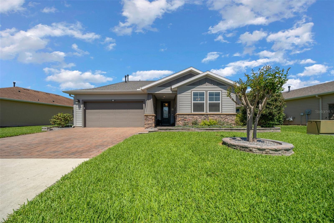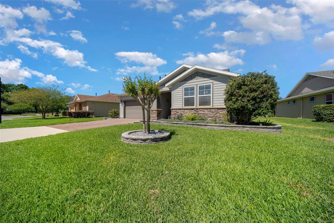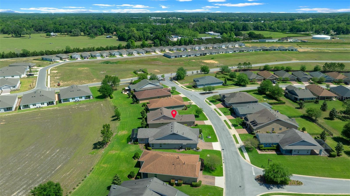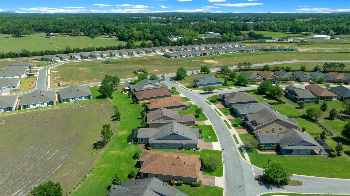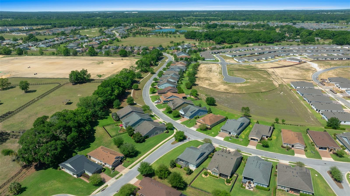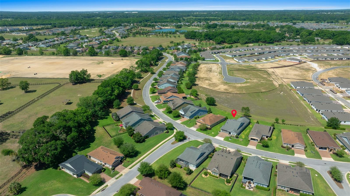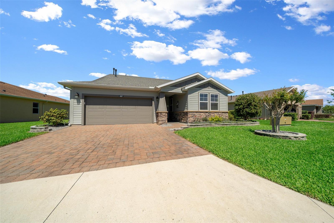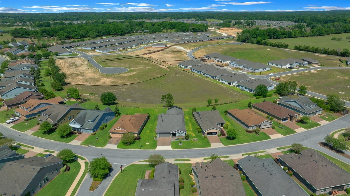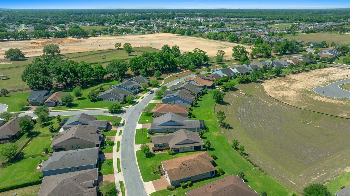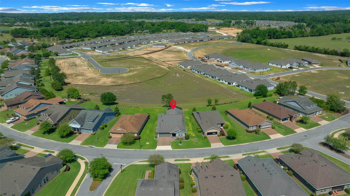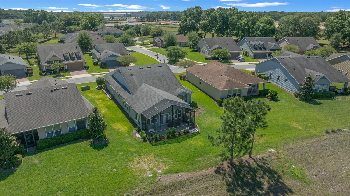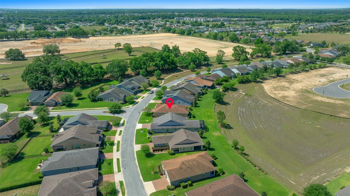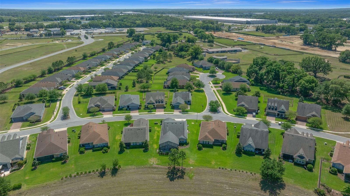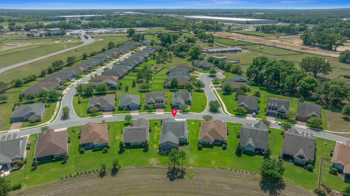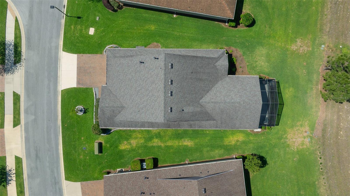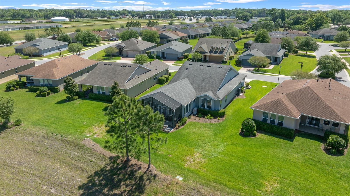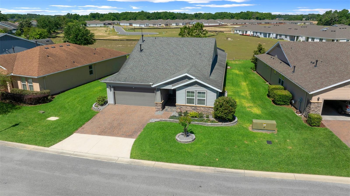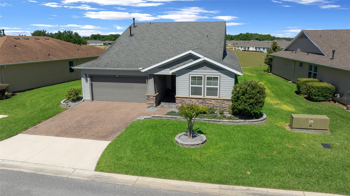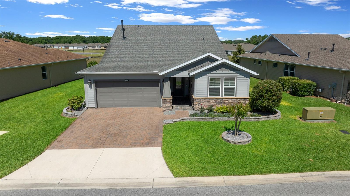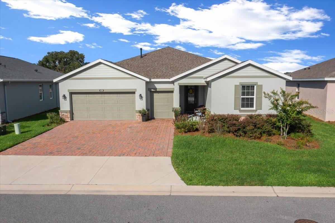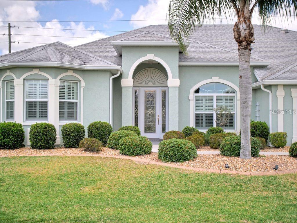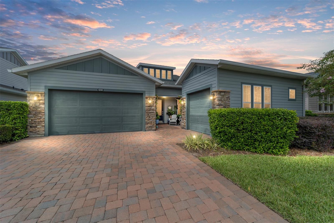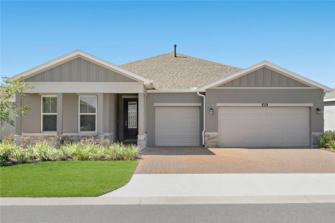4687 35th Lane Road, OCALA, FL 34482
Property Photos
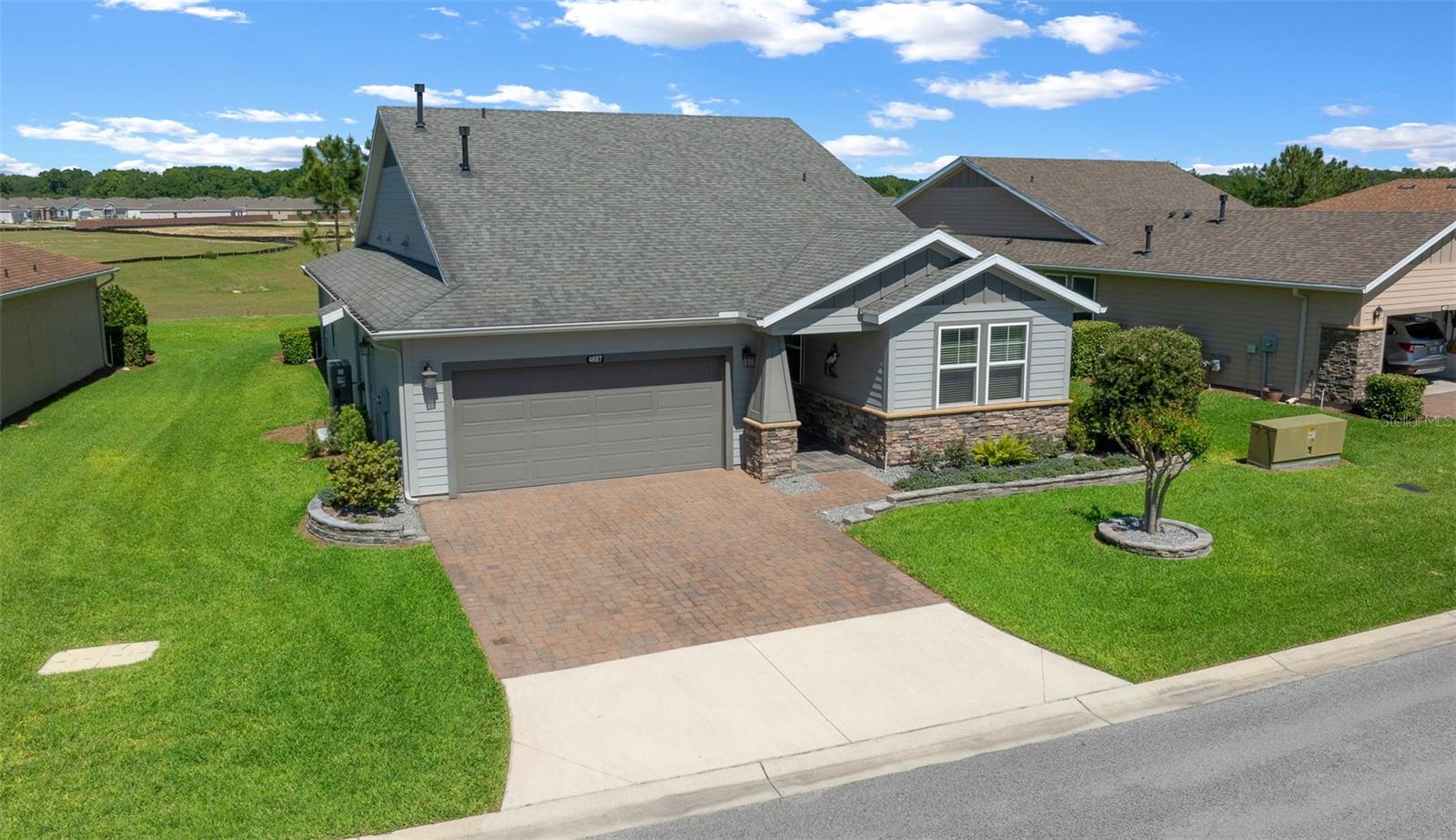
Would you like to sell your home before you purchase this one?
Priced at Only: $450,000
For more Information Call:
Address: 4687 35th Lane Road, OCALA, FL 34482
Property Location and Similar Properties
- MLS#: O6299134 ( Residential )
- Street Address: 4687 35th Lane Road
- Viewed: 169
- Price: $450,000
- Price sqft: $135
- Waterfront: No
- Year Built: 2018
- Bldg sqft: 3323
- Bedrooms: 2
- Total Baths: 2
- Full Baths: 2
- Garage / Parking Spaces: 2
- Days On Market: 270
- Additional Information
- Geolocation: 29.2281 / -82.1993
- County: MARION
- City: OCALA
- Zipcode: 34482
- Subdivision: Ocala Preserve Ph 2
- Elementary School: Fessenden
- Middle School: Howard
- High School: West Port
- Provided by: KELLER WILLIAMS CLASSIC

- DMCA Notice
-
DescriptionPRICE IMPROVED 0 Down Financing Available! Beautifully maintained home located in the highly sought after all ages section of the resort style community of Ocala Preserve. This upgraded residence offers the perfect blend of comfort, elegance, and modern efficiency. One of the standout features is the enormous 24.6 x 19.6 Florida Room addition, designed for entertaining and relaxation. The space includes a built in bar with wine refrigerator, beverage refrigerator, and wine rack, plus a built in buffet and rolling cartall included with the home. A mini split A/C system installed in 2024 ensures year round comfort. The screened lanai spans the full width of the home and provides tranquil views of the open green space and dry retention area. A natural gas connection is ready for outdoor grilling. Inside, the home features a brand new RUUD 4 ton, 18 SEER heat pump A/C system (installed November 2024) for efficient heating and cooling. The property is equipped with natural gas for the stove, dryer, and water heater. Elegant finishes include double crown molding, custom wood valances, Cheyenne style arched panel doors, rounded corners, and 5" baseboards. The open living area includes a floor outlet for flexible furniture placement. The chefs kitchen showcases the builders highest level upgraded cabinetry with glaze, crown molding, and under cabinet lighting, along with a granite composite sink, pull out trash cabinet, and deep pot and pan drawers. Pendant lighting above the island adds a stylish touch. Both bathrooms feature fully tiled step in showers, comfort height vanities and toilets, and additional drawer storage. The primary bedroom suite includes a charming bump out seating area. Flooring is tile throughout the main living areas and carpet in both bedrooms. The laundry room includes a utility sink, and all appliances (refrigerator, washer, and dryer) convey with the sale. Exterior features include well maintained landscaping with decorative stone borders, a complete gutter and downspout system, and a transferable termite bond with bait stations for peace of mind. Ocala Preserve offers a true resort style lifestyle with HOA services that include lawn care, landscaping, irrigation, fertilization, pest control, and high speed fiber internet. Amenities include a clubhouse with on site restaurant and executive chef, a luxury spa, state of the art fitness center with classes, tennis, pickleball, bocce, and horseshoe courts, miles of walking and biking trails, and kayaks, canoes, and fishing dock access. Golf enthusiasts will enjoy the 24 hole hybrid course, with pay as you play convenience and ever changing layouts. Located just minutes from the World Equestrian Center, shopping, dining, and healthcare facilities, this home offers the best of Central Florida resort living with low maintenance luxury and exceptional amenities
Payment Calculator
- Principal & Interest -
- Property Tax $
- Home Insurance $
- HOA Fees $
- Monthly -
For a Fast & FREE Mortgage Pre-Approval Apply Now
Apply Now
 Apply Now
Apply NowFeatures
Building and Construction
- Builder Model: Refresh
- Builder Name: Shea
- Covered Spaces: 0.00
- Exterior Features: French Doors, Rain Gutters
- Flooring: Carpet, Tile
- Living Area: 2316.00
- Roof: Shingle
Property Information
- Property Condition: Completed
School Information
- High School: West Port High School
- Middle School: Howard Middle School
- School Elementary: Fessenden Elementary School
Garage and Parking
- Garage Spaces: 2.00
- Open Parking Spaces: 0.00
Eco-Communities
- Pool Features: Screen Enclosure
- Water Source: Public
Utilities
- Carport Spaces: 0.00
- Cooling: Central Air
- Heating: Central, Electric
- Pets Allowed: Yes
- Sewer: Public Sewer
- Utilities: BB/HS Internet Available, Electricity Connected, Natural Gas Connected, Public
Amenities
- Association Amenities: Cable TV, Clubhouse, Fence Restrictions, Fitness Center, Pickleball Court(s), Spa/Hot Tub
Finance and Tax Information
- Home Owners Association Fee Includes: Pool, Internet, Maintenance Grounds, Recreational Facilities
- Home Owners Association Fee: 1583.64
- Insurance Expense: 0.00
- Net Operating Income: 0.00
- Other Expense: 0.00
- Tax Year: 2024
Other Features
- Appliances: Built-In Oven, Dishwasher, Disposal, Dryer, Microwave, Range, Refrigerator, Washer
- Association Name: Kimberly Krieg
- Association Phone: 352-351-2317
- Country: US
- Furnished: Unfurnished
- Interior Features: Ceiling Fans(s), Eat-in Kitchen, Kitchen/Family Room Combo, Open Floorplan, Primary Bedroom Main Floor, Solid Surface Counters, Split Bedroom, Walk-In Closet(s), Window Treatments
- Legal Description: SEC 34 TWP 14 RGE 21 PLAT BOOK 012 PAGE 102 OCALA PRESERVE PHASE 2 LOT 1053
- Levels: One
- Area Major: 34482 - Ocala
- Occupant Type: Vacant
- Parcel Number: 1368-1053-00
- Possession: Close Of Escrow
- Style: Ranch
- Views: 169
- Zoning Code: PUD
Similar Properties
Nearby Subdivisions
Cotton Wood
Derby Farms
Dorchester Estate
Equestrian Spgs
Farm Non Sub
Fellowship Acres
Fellowship Ridge
Finish Line
Fox Laurel
Foxwood Farms
Golden Hills
Golden Hills Turf Country Clu
Golden Ocal Un 1
Golden Ocala
Golden Ocala Golf Equestrian
Golden Ocala Golf And Equestri
Golden Ocala Un 01
Golden Ocala Un One
Heath Preserve
Heath Preserve Ph 1
Heath Preserve Ph 1 2
Heath Preserve Phase 1 2
Hunter Farm
Marion County
Marion Oaks
Masters Village
Mccully S Sub First Add
Meadow Wood Acres
Meadow Wood Farms
Meadow Wood Farms 02
Meadow Wood Farms Un 01
Meadow Wood Farms Un 02
None
Not On List
Not On The List
Ocala Palms
Ocala Palms 07
Ocala Palms Un 01
Ocala Palms Un 02
Ocala Palms Un 03
Ocala Palms Un 04
Ocala Palms Un 07
Ocala Palms Un 09
Ocala Palms Un I
Ocala Palms Un Ix
Ocala Palms Un V
Ocala Palms Un Vii
Ocala Palms Un X
Ocala Palms V
Ocala Palms X
Ocala Park Estate
Ocala Park Estates
Ocala Park Estates Un 2
Ocala Preserve
Ocala Preserve 13
Ocala Preserve Ph 1
Ocala Preserve Ph 11
Ocala Preserve Ph 12
Ocala Preserve Ph 13
Ocala Preserve Ph 18a
Ocala Preserve Ph 1b 1c
Ocala Preserve Ph 2
Ocala Preserve Ph 5
Ocala Preserve Ph 6
Ocala Preserve Ph 7a
Ocala Preserve Ph 9
Ocala Preserve Ph Ii
Ocala Preserve Phase 1
Ocala Preserve Phase 12
Ocala Preserve Phase 18b
Ocala Rdg Un 01
Ocala Rdg Un 04
Ocala Rdg Un 06
Ocala Rdg Un 07
Ocala Rdg Un 7
Ocala Ridge
Other
Quail Mdw
Quail Meadow
Quail Meadows
Rainbow Park
Rlr Golden Ocala
Route 40 Ranchettes
Saddlebrook Equestrian Park
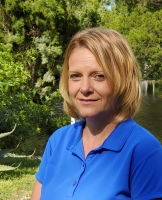
- Christa L. Vivolo
- Tropic Shores Realty
- Office: 352.440.3552
- Mobile: 727.641.8349
- christa.vivolo@gmail.com



