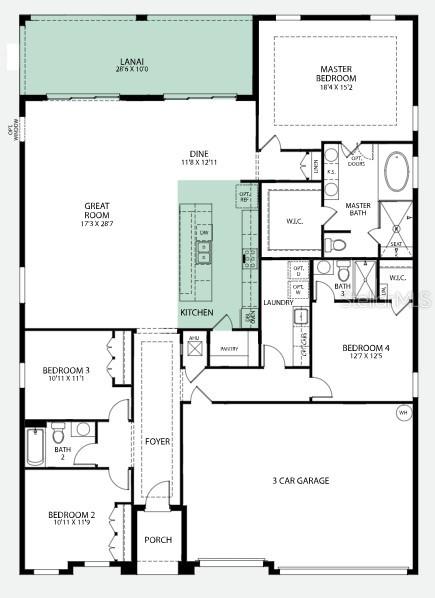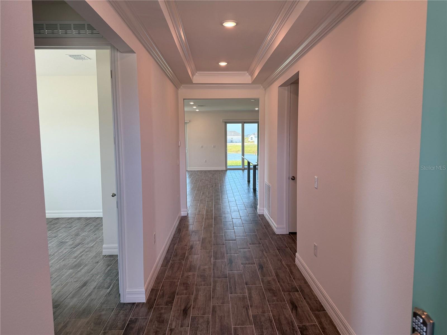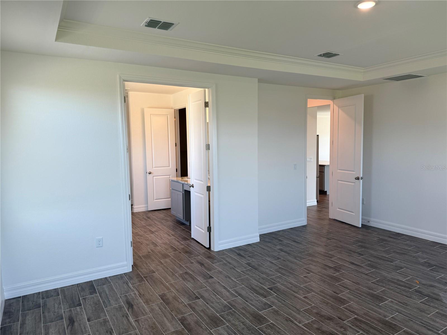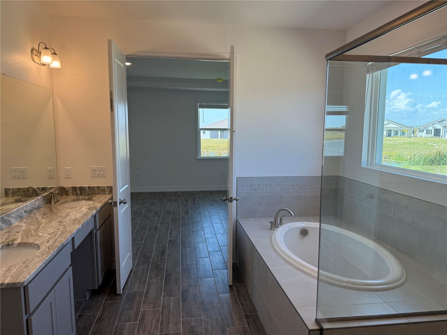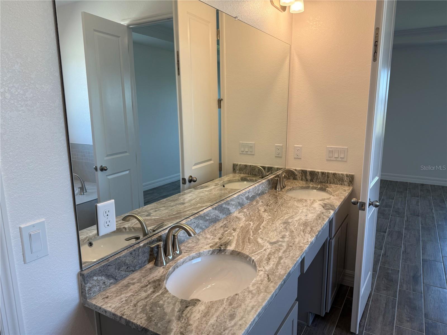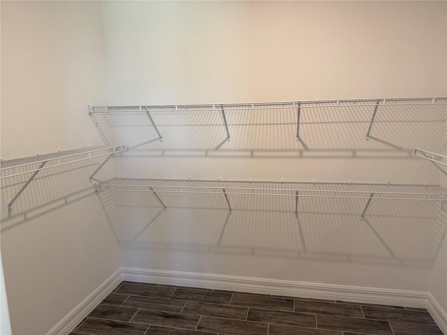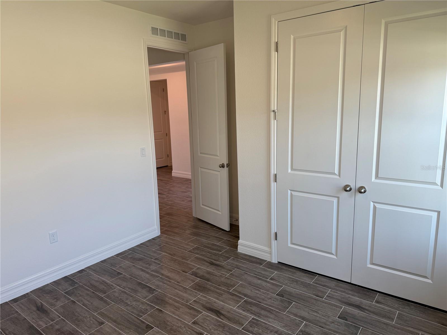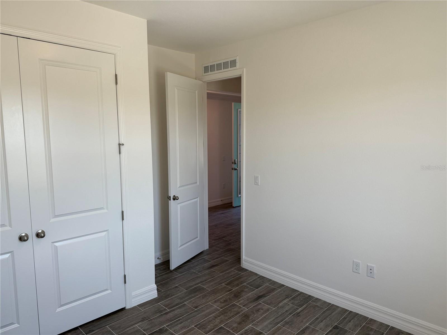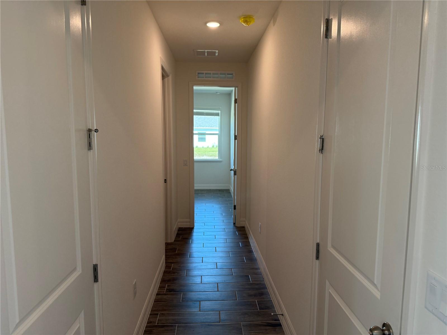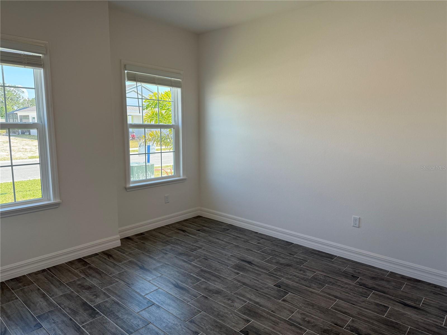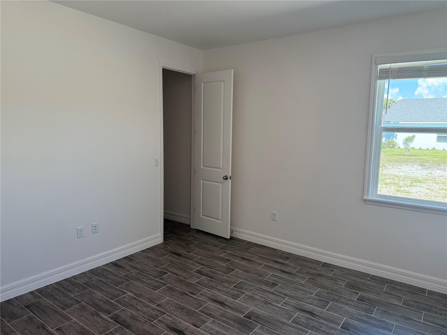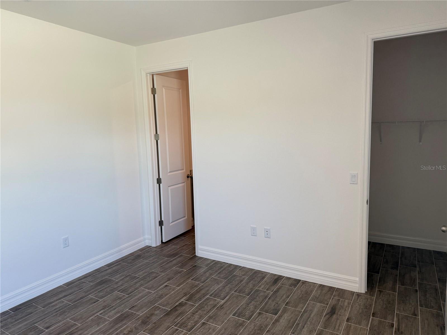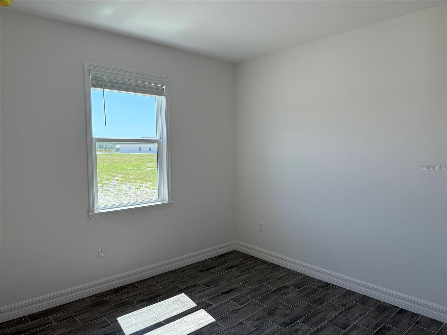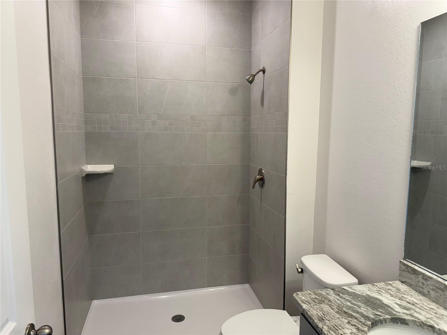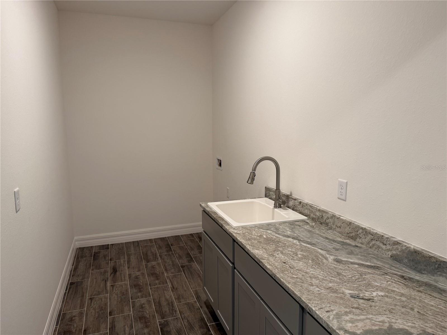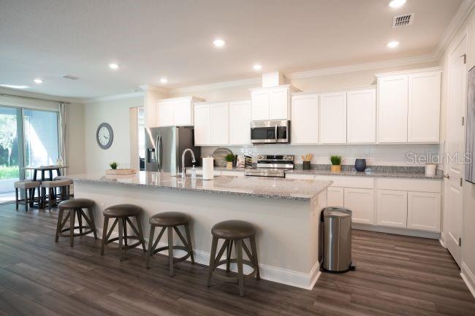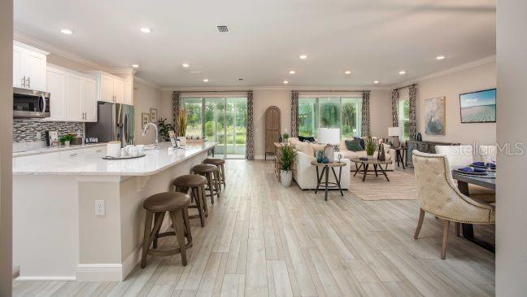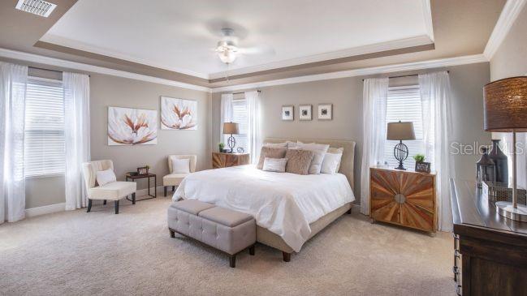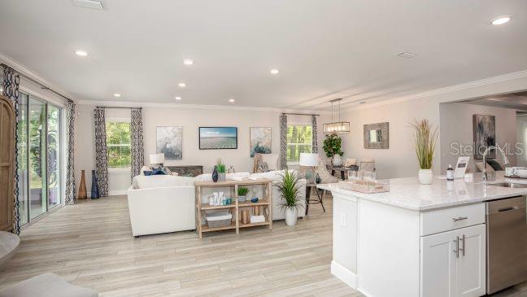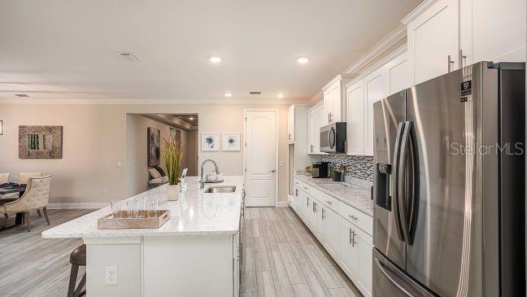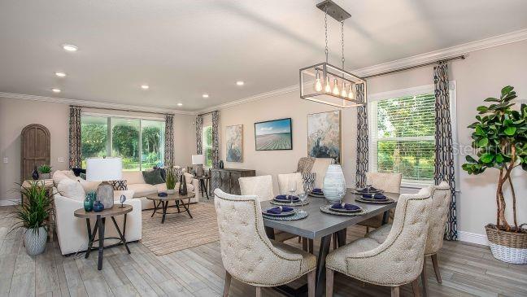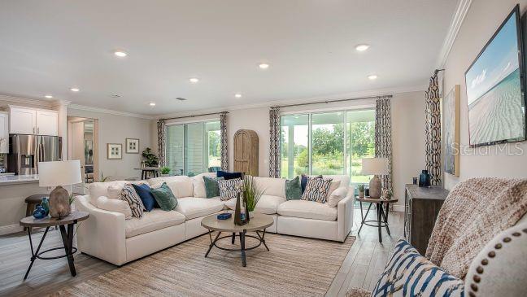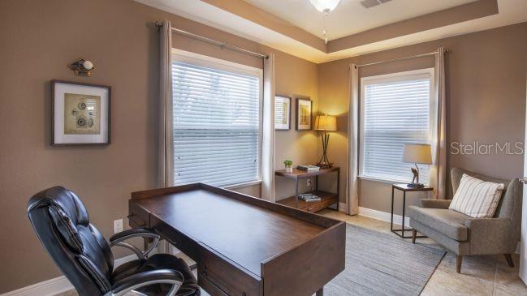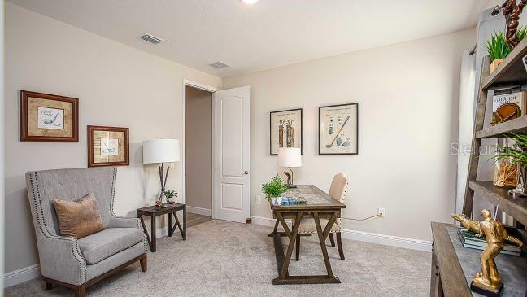25126 Calusa Drive, PUNTA GORDA, FL 33955
Property Photos
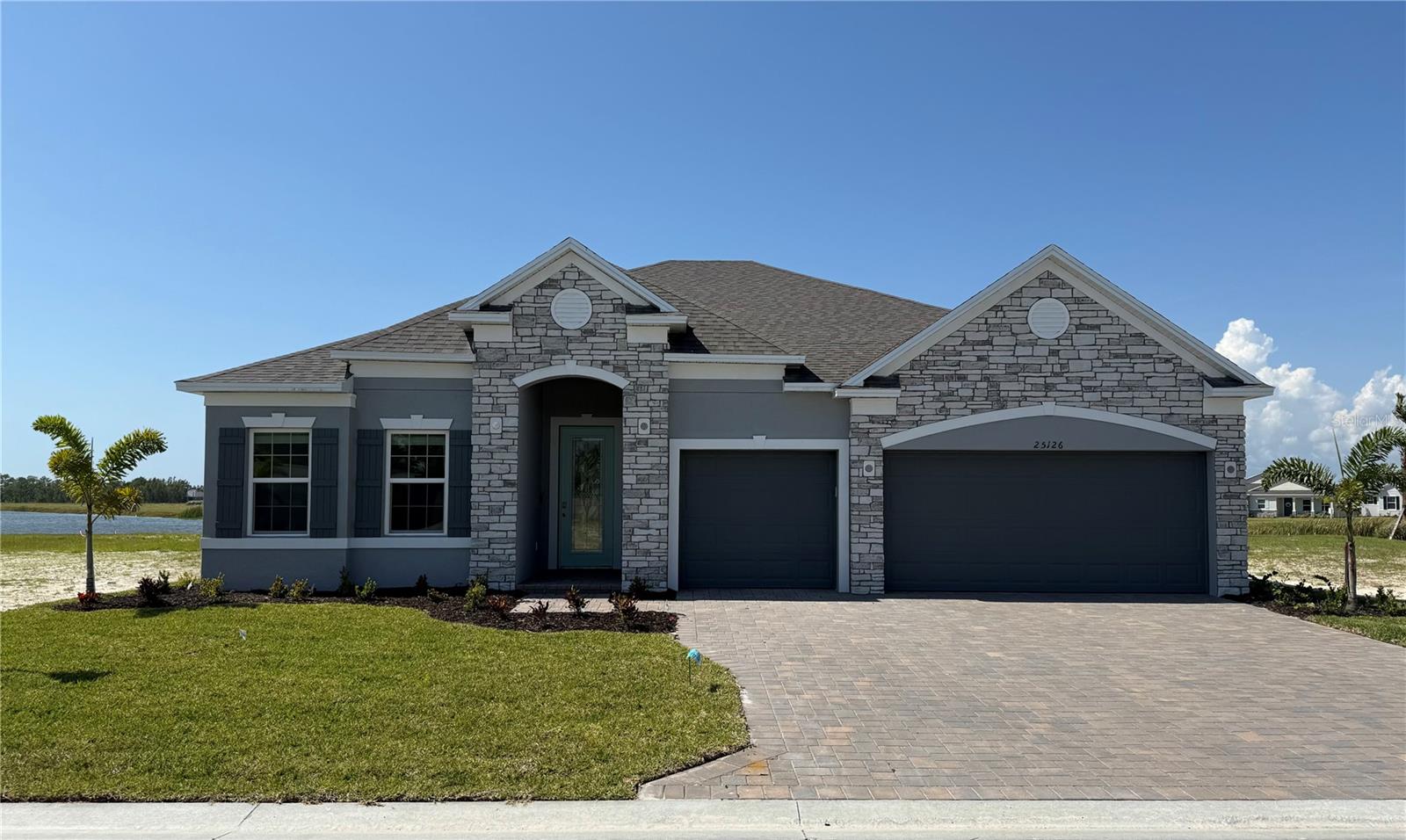
Would you like to sell your home before you purchase this one?
Priced at Only: $499,990
For more Information Call:
Address: 25126 Calusa Drive, PUNTA GORDA, FL 33955
Property Location and Similar Properties
- MLS#: O6299831 ( Residential )
- Street Address: 25126 Calusa Drive
- Viewed: 45
- Price: $499,990
- Price sqft: $144
- Waterfront: Yes
- Wateraccess: Yes
- Waterfront Type: Pond
- Year Built: 2025
- Bldg sqft: 3478
- Bedrooms: 4
- Total Baths: 3
- Full Baths: 3
- Garage / Parking Spaces: 3
- Days On Market: 96
- Additional Information
- Geolocation: 26.8057 / -82.0329
- County: CHARLOTTE
- City: PUNTA GORDA
- Zipcode: 33955
- Subdivision: Heritage Station
- Elementary School: East
- Middle School: Punta Gorda
- High School: Charlotte
- Provided by: NEW HOME STAR FLORIDA LLC
- Contact: Dakota DuBois
- 407-803-4083

- DMCA Notice
-
DescriptionAvailable Now The Venice at Heritage Station Welcome to The Venice, a beautifully crafted one story home in the exclusive gated community of Heritage Stationan all natural gas neighborhood featuring large homesites with room for a pool, low HOA fees, no CDDs, and a golf cart friendly lifestyle, just 3 miles from Burnt Store Marina. With fiber optic underground internet, this community provides the perfect blend of luxury, convenience, and connection. From the moment you arrive, youll be impressed by the homes entry pavers, paver driveway, and durable architectural shingles, all leading to a spacious 3 car garage. Beautiful landscaping enhances the curb appeal, while the irrigation system ensures your yard stays lush and vibrant year round. Step through the stunning 8' tall full light front door into an interior filled with high end finishes, including crown molding, tray ceilings, and upgraded flooring throughout. The heart of the home is the elegant gourmet kitchen, featuring an oversized island, granite countertops throughout, a stylish tile backsplash, and a refrigerator included. Energy Star qualified appliances bring enhanced efficiency and savings, while the open concept design makes the kitchen perfect for cooking, dining, and entertaining. The open concept great room and dining area provide a spacious, welcoming environment for gatherings of any size. This home includes four generously sized bedrooms, including a private guest ensuite tucked away for optimal privacy. The master suite serves as a quiet retreat with its luxurious bath. Enter through French doors to find a walk in tile shower, separate soaking tub, and dual granite topped vanitiesall designed with relaxation in mind. Two additional extra large bedrooms provide flexibility for guests, family, or remote work. Step outside to enjoy Florida living on your extended screened in lanai overlooking a peaceful pond view. With a gas hookup ready for your grill or outdoor kitchen, this space is perfect for year round entertaining. The home is equipped with impact glass windows for added durability, energy efficiency, and peace of mind. Enjoy added confidence with a full builder warranty, covering you long after move in. This home is also equipped with smart home features including a Ring Video Doorbell, Smart Thermostat, and Keyless Entry Smart Door Lockproviding convenience, security, and energy efficiency at your fingertips. The Venice at Heritage Station combines exceptional design, smart functionality, and premium finishes, all in a secure and vibrant community. This move in ready home is waiting for youschedule your private tour today!
Payment Calculator
- Principal & Interest -
- Property Tax $
- Home Insurance $
- HOA Fees $
- Monthly -
For a Fast & FREE Mortgage Pre-Approval Apply Now
Apply Now
 Apply Now
Apply NowFeatures
Building and Construction
- Builder Model: Venice A
- Builder Name: Maronda Homes
- Covered Spaces: 0.00
- Flooring: Ceramic Tile
- Living Area: 2677.00
- Roof: Other, Shingle
Property Information
- Property Condition: Completed
Land Information
- Lot Features: Landscaped, Level, Near Marina, Paved
School Information
- High School: Charlotte High
- Middle School: Punta Gorda Middle
- School Elementary: East Elementary
Garage and Parking
- Garage Spaces: 3.00
- Open Parking Spaces: 0.00
- Parking Features: Driveway, Garage Door Opener
Eco-Communities
- Water Source: Public
Utilities
- Carport Spaces: 0.00
- Cooling: Central Air
- Heating: Natural Gas
- Pets Allowed: Yes
- Sewer: Public Sewer
- Utilities: Cable Available
Finance and Tax Information
- Home Owners Association Fee Includes: Other
- Home Owners Association Fee: 130.00
- Insurance Expense: 0.00
- Net Operating Income: 0.00
- Other Expense: 0.00
- Tax Year: 2024
Other Features
- Appliances: Built-In Oven, Cooktop, Dishwasher, Disposal, Dryer, Gas Water Heater, Microwave, Refrigerator, Washer
- Association Name: Care of Maronda Homes
- Association Phone: 813-437-3506
- Country: US
- Furnished: Unfurnished
- Interior Features: Crown Molding, Eat-in Kitchen, High Ceilings, Open Floorplan, Primary Bedroom Main Floor, Smart Home, Stone Counters, Thermostat, Tray Ceiling(s), Walk-In Closet(s)
- Legal Description: HST 000 0000 0072 HERITAGE STATION LOT 72 3433700
- Levels: One
- Area Major: 33955 - Punta Gorda
- Occupant Type: Vacant
- Parcel Number: 422319426077
- Possession: Close Of Escrow
- Style: Florida, Ranch
- View: Water
- Views: 45
- Zoning Code: PD
Similar Properties
Nearby Subdivisions
Admirals Point
Admiralty Village
Burnt Store Colony
Burnt Store Colony Mhp Coop
Burnt Store Isles
Burnt Store Lakes
Burnt Store Marina
Burnt Store Meadows
Burnt Store Village
Capstan Club Condo
Capstan Condo
Commodore Club
Commodore Condo
Courtside Landings
Courtside Landings Land Condo
Courtyard Landings
Courtyard Landings 01
Courtyard Landings 2
Courtyard Lndgs Iii Condo
Dolphin Cove
Egret Pointe Condo
Emerald Isle
Esplanade
Esplanade At Starling
Estates At
Gorda Heights 1st Add
Grande Isle I
Grande Isle Ii
Grande Isle Iii
Grande Isle Iv
Harbor Towers
Harbour Heights A Sec 05
Heritage Landing
Heritage Landing Golf Cc
Heritage Landing Golf Country
Heritage Landing Golf And Coun
Heritage Lndg Ph Iia
Heritage Station
Hibiscus Cove Condo
Hibiscus Cove Land Condo
Keel Club
Keel Club Condo
Marina North Shore
Mariners Pass
Mariners Pass Condo
Mariners Pass Land Condo
Marlin Run Condo
Marlin Run Condo 02
Marlin Run Condo Ii
Not Applicable
Orange Grove Park
Orange Grove Park Pt 01
Pirate Harbor
Port Charlotte
Prosperity Point
Punta Corda Isles Sec 18
Punta Gorda
Punta Gorda Isle Sec 21
Punta Gorda Isles
Punta Gorda Isles Sec 16
Punta Gorda Isles Sec 18
Punta Gorda Isles Sec 21
Punta Gorda Isles Sec21
Resort At Burnt Store Marina
Rudder Club Condo
S P G Heights 1st Add
S P G Heights 8th Add
S Punta Gorda Heights
Seminole
Seminole Lakes
Seminole Lakes Ph 01
Seminole Lakes Ph 02
Seminole Lakes Ph 2
Seminole Lakes Ph01
South Punta Gorda Heights
Spg Heights 1st Add
Sunset Palms Bldg 17
Tarpon Pass 02 Land Condo
Tarpon Pass Condo
Tarpon Pass Nka King Tarpon La
Topaz Cove Condo
Trop G A
Tropical Gulf Acres
Willow At Punta Gorda
Wondell Sub
Woodland Estates
Yellowfin Cove Condo
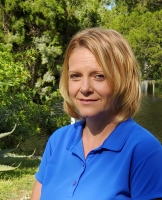
- Christa L. Vivolo
- Tropic Shores Realty
- Office: 352.440.3552
- Mobile: 727.641.8349
- christa.vivolo@gmail.com



