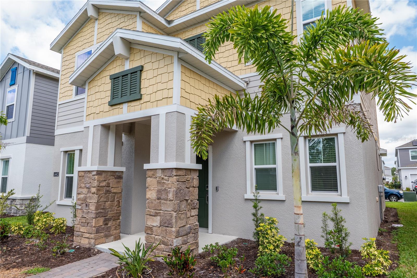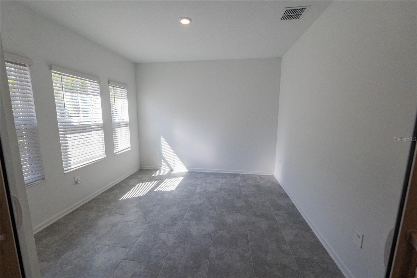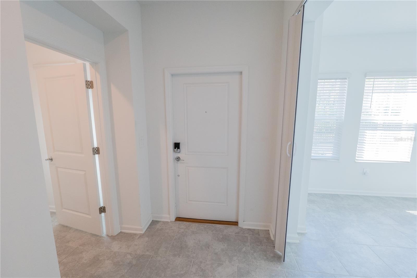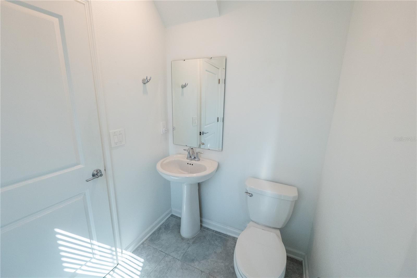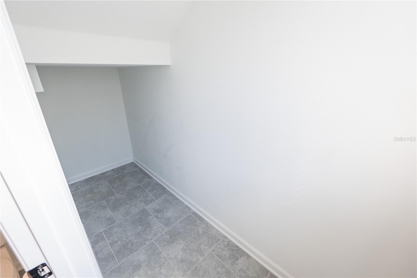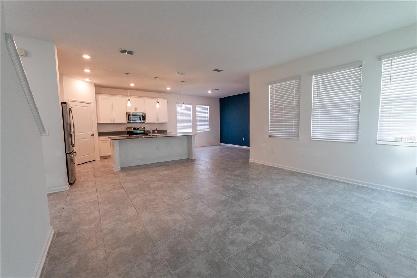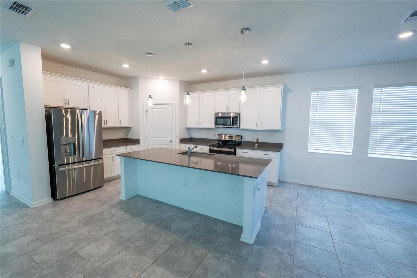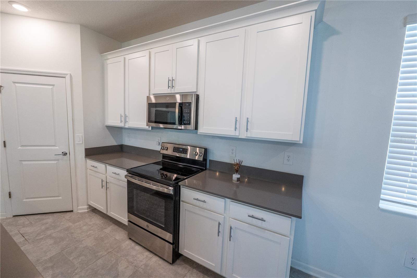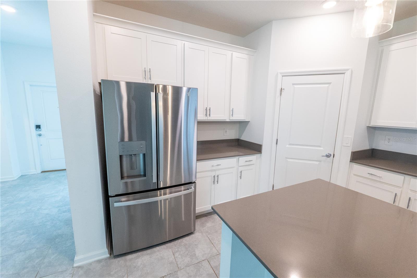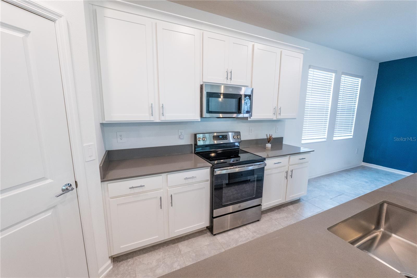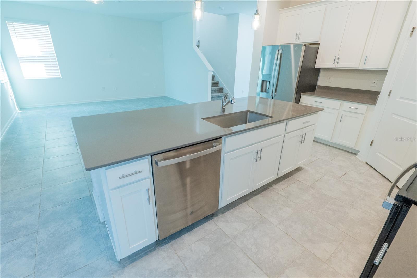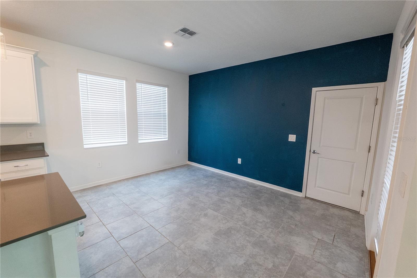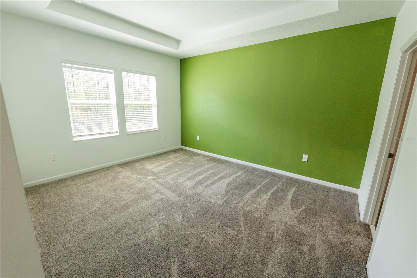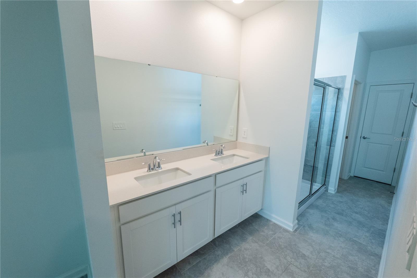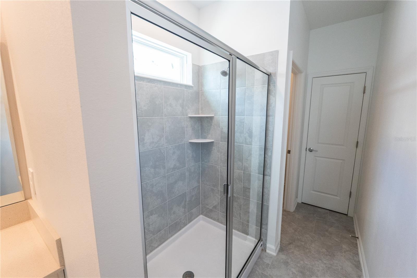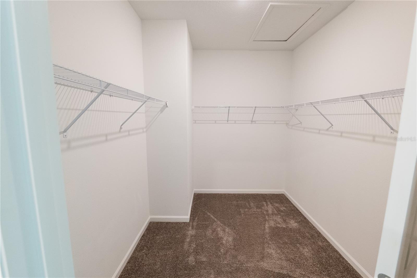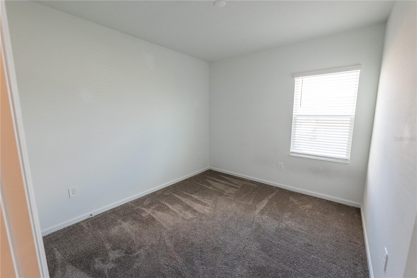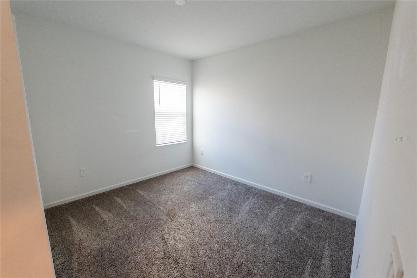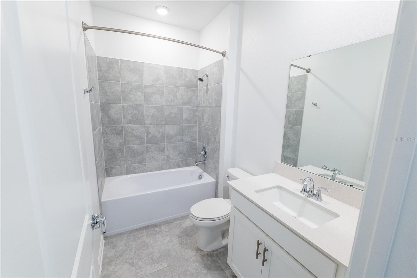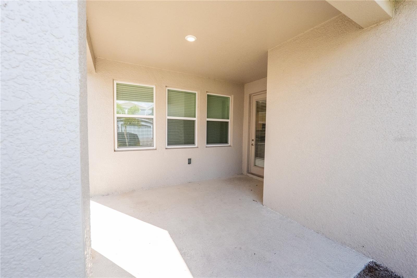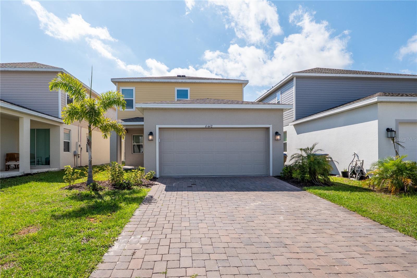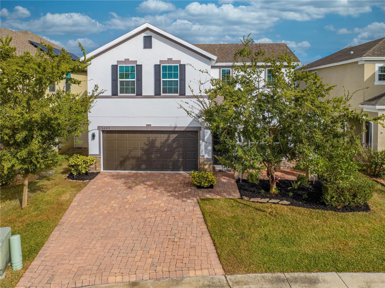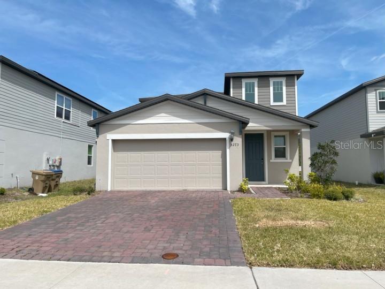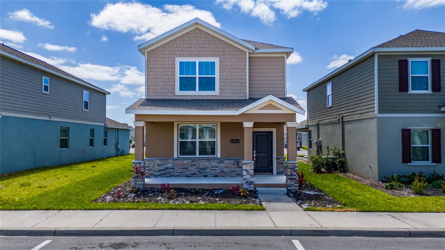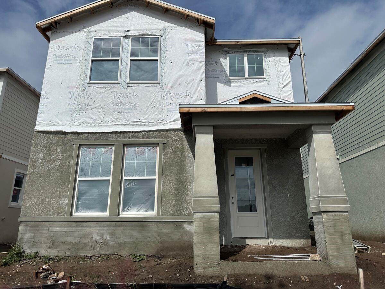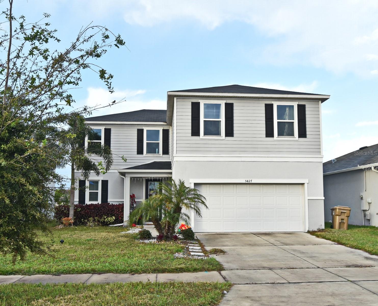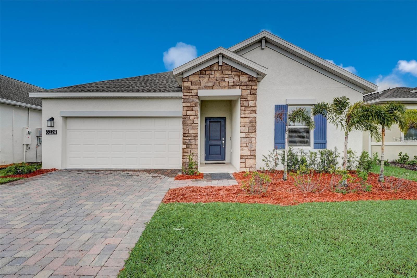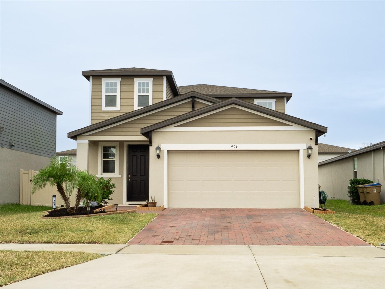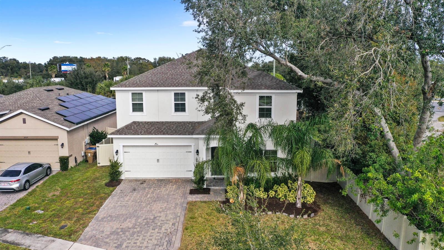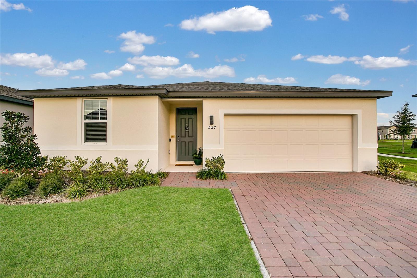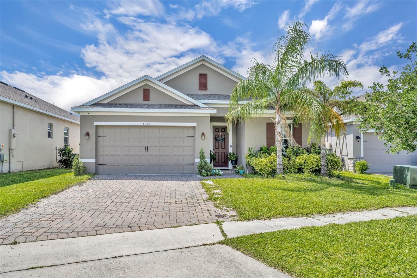6442 Pine Warbler Way, ST CLOUD, FL 34771
Property Photos
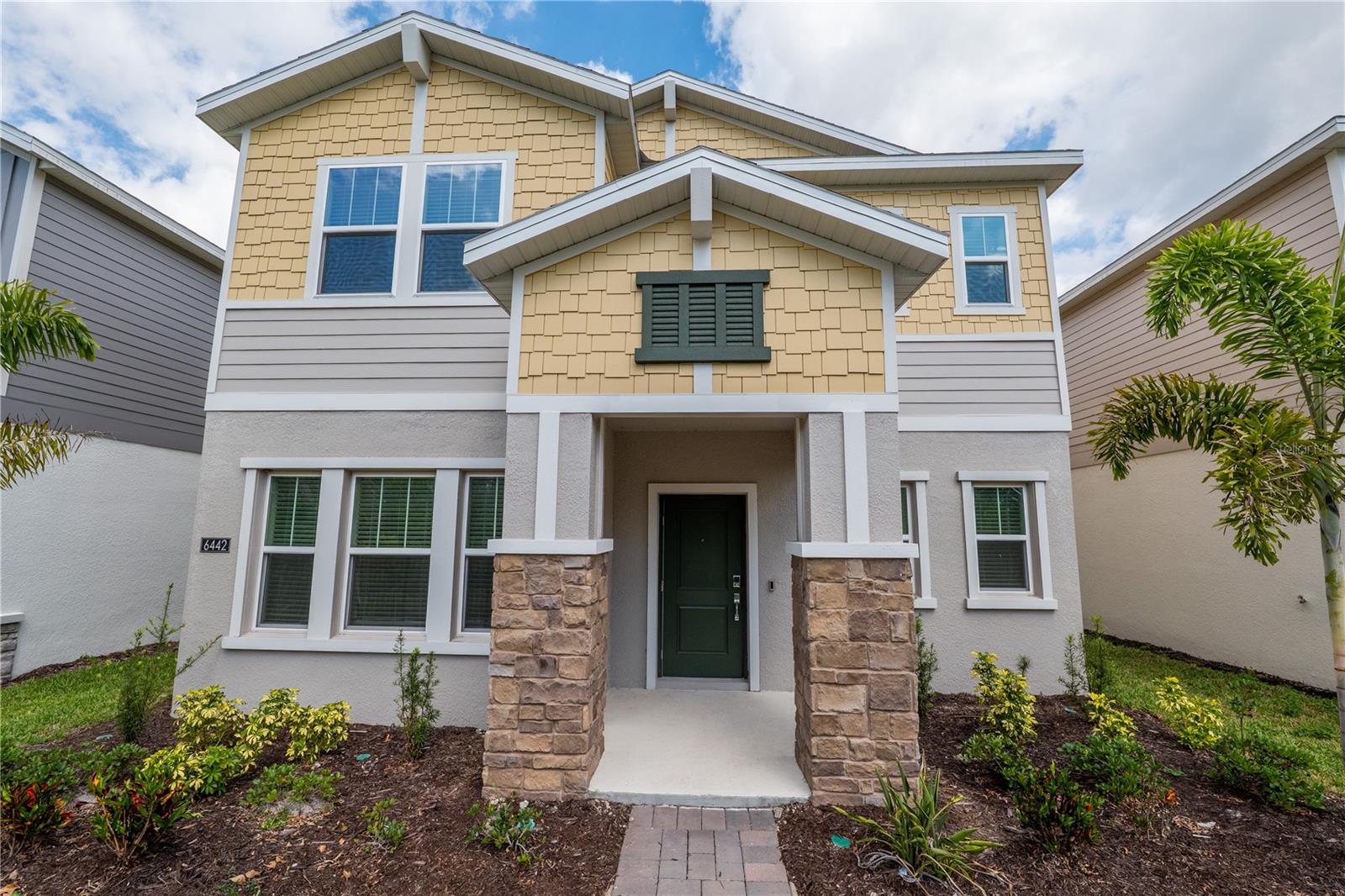
Would you like to sell your home before you purchase this one?
Priced at Only: $379,900
For more Information Call:
Address: 6442 Pine Warbler Way, ST CLOUD, FL 34771
Property Location and Similar Properties
- MLS#: O6300141 ( Residential )
- Street Address: 6442 Pine Warbler Way
- Viewed: 16
- Price: $379,900
- Price sqft: $155
- Waterfront: No
- Year Built: 2023
- Bldg sqft: 2452
- Bedrooms: 3
- Total Baths: 3
- Full Baths: 2
- 1/2 Baths: 1
- Garage / Parking Spaces: 2
- Days On Market: 42
- Additional Information
- Geolocation: 28.2206 / -81.1813
- County: OSCEOLA
- City: ST CLOUD
- Zipcode: 34771
- Subdivision: Pine Glen Ph 4
- Elementary School: Hickory Tree Elem
- Middle School: Harmony Middle
- High School: Harmony High
- Provided by: COLDWELL BANKER RESIDENTIAL RE
- Contact: Robert Christiano
- 407-647-1211

- DMCA Notice
-
DescriptionFor a complete REAL walk through of this home find the Video or Virtual Tour button somewhere on this page! Motivated Seller!!!Tucked away in the heart of St. Cloud, Florida, Pine Glen invites you to experience a lifestyle where comfort meets community. Designed with families in mind, this thoughtfully planned neighborhood offers an array of inviting amenities including sports courts, a playground, picnic areas, & even a dog parkperfect for making memories and enjoying the outdoors. Step inside the Aurora, a striking two story residence that redefines modern living. Featuring three spacious bedrooms, two and a half baths, and a two car garage, this home is a haven of stylish functionality. The chef inspired kitchen boasts gleaming quartz countertops, elegant white cabinetry with crown molding, stainless steel appliances, and a generous island that seamlessly connects to the bright breakfast nookideal for casual mornings or weekend brunch. The expansive family room serves as the centerpiece of the home, offering a serene space to relax, gather, and unwind. Upstairs, the luxurious owners suite is a true retreat, showcasing a spa style bath with dual vanities, a walk in shower, and an oversized walk in closet. Outdoors, soak in the tranquility of nature from your covered porch, where views of the surrounding conservation area and glistening pond create the perfect backdrop for morning coffee or an evening wind down. Smart living comes standard in this Connected Home, featuring keyless entry and video doorbell technology for convenience and peace of mind. New sod installed, Low HOA and NO CDD! Located just minutes from Highway 192, Pine Glen offers easy access to highly rated schools and is a short drive from the vibrant shops, restaurants, and entertainment hubs of Lake Nona and Orlando. At Pine Glen, youre not just buying a homeyoure stepping into a lifestyle.
Payment Calculator
- Principal & Interest -
- Property Tax $
- Home Insurance $
- HOA Fees $
- Monthly -
For a Fast & FREE Mortgage Pre-Approval Apply Now
Apply Now
 Apply Now
Apply NowFeatures
Building and Construction
- Covered Spaces: 0.00
- Exterior Features: Sidewalk
- Flooring: Carpet, Ceramic Tile
- Living Area: 2052.00
- Roof: Shingle
Property Information
- Property Condition: Completed
School Information
- High School: Harmony High
- Middle School: Harmony Middle
- School Elementary: Hickory Tree Elem
Garage and Parking
- Garage Spaces: 2.00
- Open Parking Spaces: 0.00
Eco-Communities
- Water Source: Public
Utilities
- Carport Spaces: 0.00
- Cooling: Central Air
- Heating: Central
- Pets Allowed: Yes
- Sewer: Public Sewer
- Utilities: Cable Connected, Electricity Connected, Public, Sewer Connected, Water Connected
Finance and Tax Information
- Home Owners Association Fee Includes: Recreational Facilities
- Home Owners Association Fee: 78.00
- Insurance Expense: 0.00
- Net Operating Income: 0.00
- Other Expense: 0.00
- Tax Year: 2024
Other Features
- Appliances: Dishwasher, Disposal, Microwave, Range, Refrigerator
- Association Name: Artemis Lifestyles
- Country: US
- Interior Features: Eat-in Kitchen, High Ceilings, Kitchen/Family Room Combo, Open Floorplan, PrimaryBedroom Upstairs, Smart Home, Solid Wood Cabinets, Stone Counters, Thermostat, Walk-In Closet(s)
- Legal Description: PINE GLEN PH 4 PB 33 PGS 61-62 LOT 15
- Levels: Two
- Area Major: 34771 - St Cloud (Magnolia Square)
- Occupant Type: Vacant
- Parcel Number: 14-26-31-4726-0001-0150
- View: Trees/Woods, Water
- Views: 16
- Zoning Code: RES
Similar Properties
Nearby Subdivisions
Acreage & Unrec
Alcorns Lakebreeze
Alligator Lake View
Amelia Groves
Amelia Groves Ph 1
Ashley Oaks
Ashley Oaks 2
Ashton Place
Ashton Place Ph2
Avellino
Barrington
Bay Lake Farms At St Cloud
Bay Lake Ranch
Bay Lake Ranch Unit 1
Bay Lake Ranch Unit 2
Bay Lake Ranch Unit 3
Bay Tree Cove
Blackstone
Blackstone Pb 19 Pg 4851 Lot 7
Brack Ranch
Brack Ranch Ph 1
Breezy Pines
Bridgewalk
Bridgewalk 40s
Bridgewalk Ph 1a
Bridwalk
Center Lake On The Park
Center Lake Ranch
Chisholm Estates
Country Meadow West
Crossings Ph 1
Del Webb Sunbridge
Del Webb Sunbridge Ph 1
Del Webb Sunbridge Ph 1c
Del Webb Sunbridge Ph 1d
Del Webb Sunbridge Ph 1e
Del Webb Sunbridge Ph 2a
East Lake Cove
East Lake Cove Ph 1
East Lake Cove Ph 2
East Lake Park Ph 3-5
East Lake Park Ph 35
East Lake Reserve At Narcoosse
Ellington Place
Estates Of Westerly
Florida Agricultural Co
Gardens At Lancaster Park
Glenwood Ph 1
Glenwood Ph 2
Glenwood-ph 1
Glenwoodph 1
Hanover Reserve Rep
Hanover Square
John J Johnstons
Lake Ajay Village
Lake Hinden Cove
Lake Lizzie Reserve
Lake Pointe
Lakeshore At Narcoossee Ph 1
Lancaster Park East Ph 2
Lancaster Park East Ph 3 4
Lancaster Park East Ph 3 4 Lo
Lancaster Park East Ph 3 4 Pb
Live Oak Lake Ph 1
Live Oak Lake Ph 2
Live Oak Lake Ph 3
Majestic Oaks
Millers Grove 1
Narcoossee New Map Of
Narcoossee Village Ph 1
New Eden On Lakes
New Eden On The Lakes
New Eden On The Lakes Unit A
New Eden On The Lakes Unit C
New Eden Ph 1
Nova Grove
Oaktree Pointe Villas
Oakwood Shores
Pine Glen
Pine Glen Ph 4
Pine Grove Park
Pine Grove Park Blks 11 & 12 R
Pine Grove Park Rep
Prairie Oaks
Preserve At Turtle Creek Ph 1
Preserve At Turtle Creek Ph 3
Preserve At Turtle Creek Ph 5
Preserveturtle Crk Ph 5
Preston Cove Ph 1 2
Rummell Downs Rep 1
Runneymede Ranchlands
Runnymede North Half Town Of
Runnymede Ranchlands
Serenity Reserve
Siena Reserve
Siena Reserve Ph 3
Silver Spgs
Silver Spgs 2
Silver Springs
Sola Vista
Split Oak Estates
Split Oak Estates Ph 2
Split Oak Reserve
Split Oak Reserve Ph 2
Starline Estates
Starline Estates Unit 2
Stonewood Estates
Summerly Ph 2
Summerly Ph 3
Sunbrooke
Sunbrooke Ph 1
Sunbrooke Ph 2
Sunbrooke Ph 5
Suncrest
Sunset Grove Ph 1
Sunset Groves Ph 2
Terra Vista
The Crossings
The Landing's At Live Oak
The Landings At Live Oak
The Waters At Center Lake Ranc
Thompson Grove
Trinity Place Ph 1
Turtle Creek Ph 1a
Turtle Creek Ph 1b
Twin Lakes Terrace
Underwood Estates
Villages At Harmony Ph 1b
Weslyn Park
Weslyn Park In Sunbridge
Weslyn Park Ph 1
Weslyn Park Ph 2
Whip O Will Hill
Wiregrass Ph 1
Wiregrass Ph 2
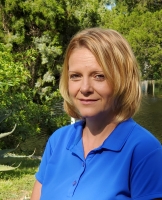
- Christa L. Vivolo
- Tropic Shores Realty
- Office: 352.440.3552
- Mobile: 727.641.8349
- christa.vivolo@gmail.com



