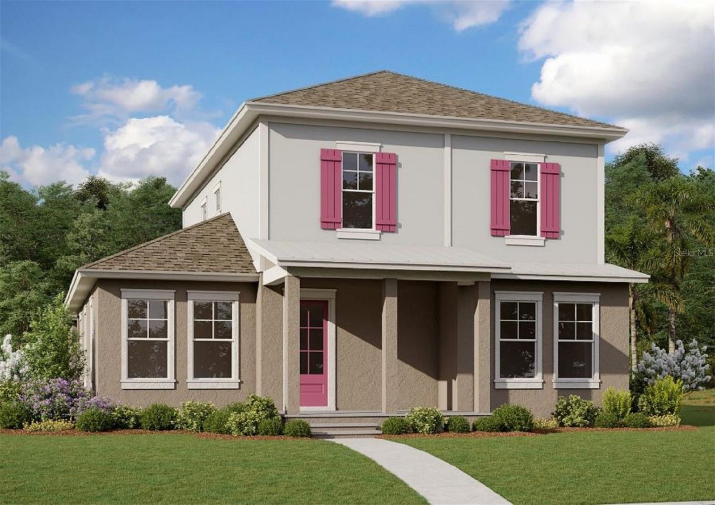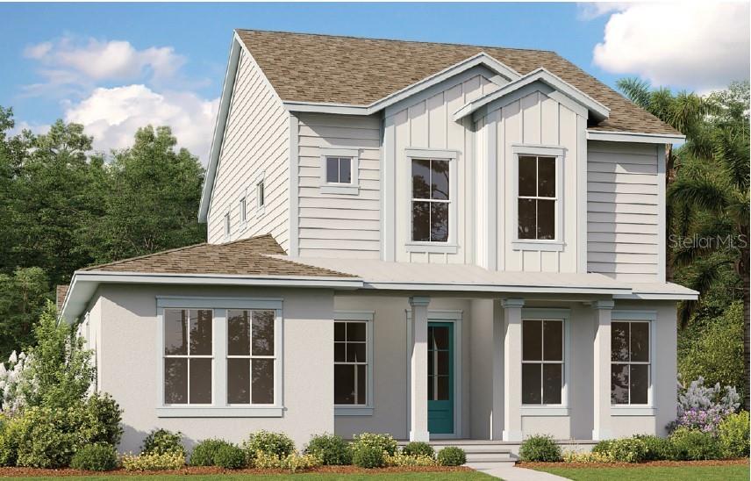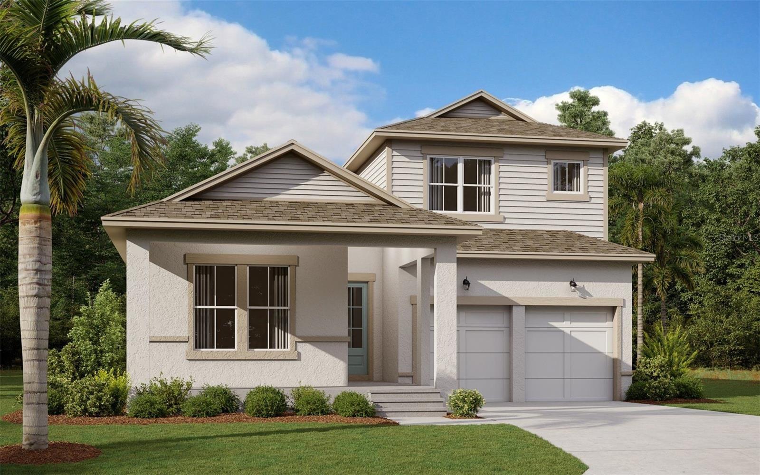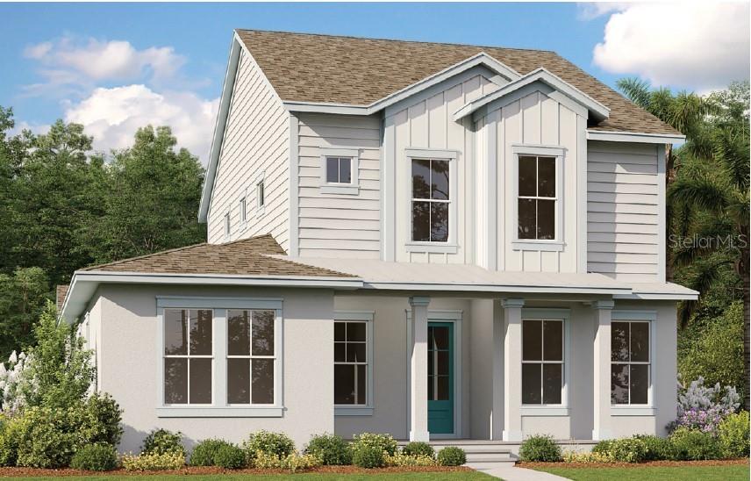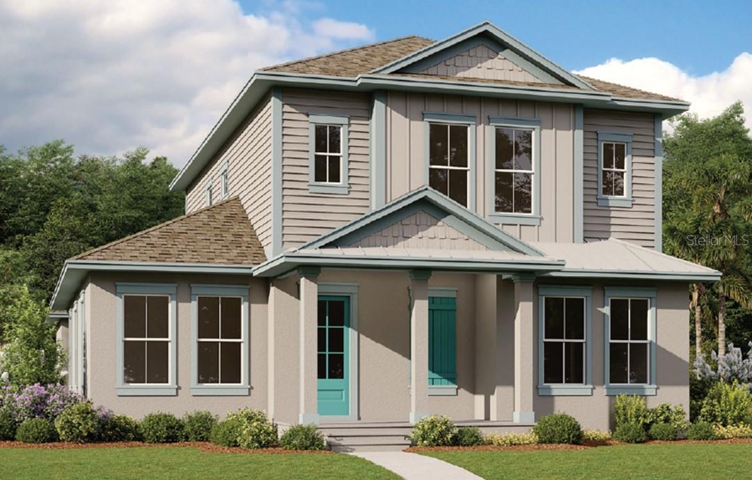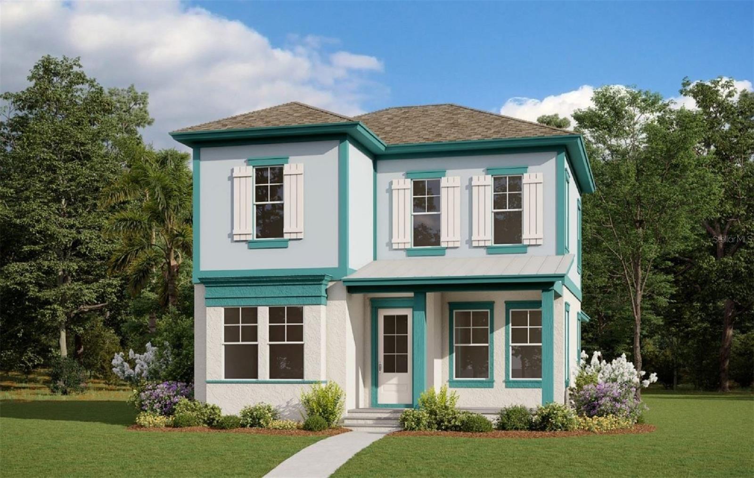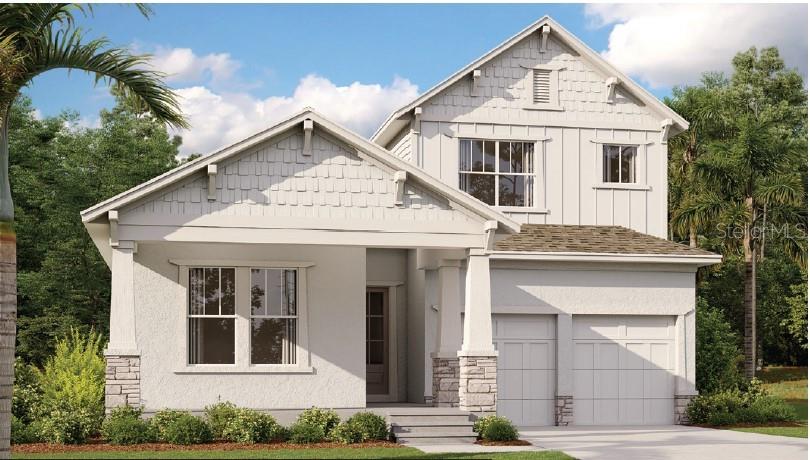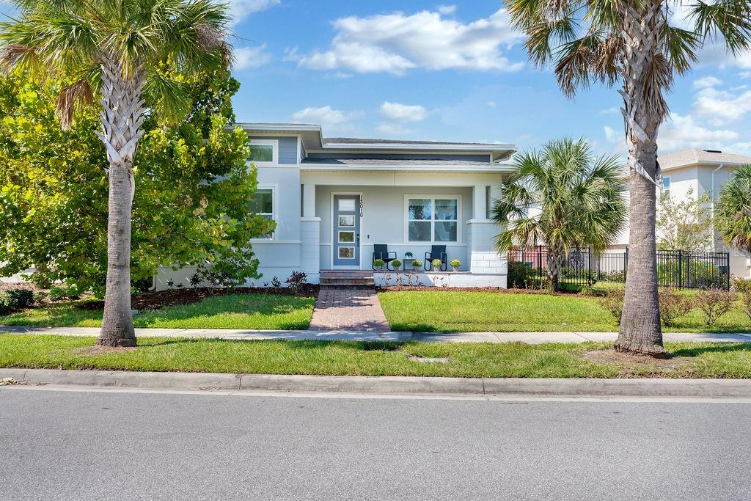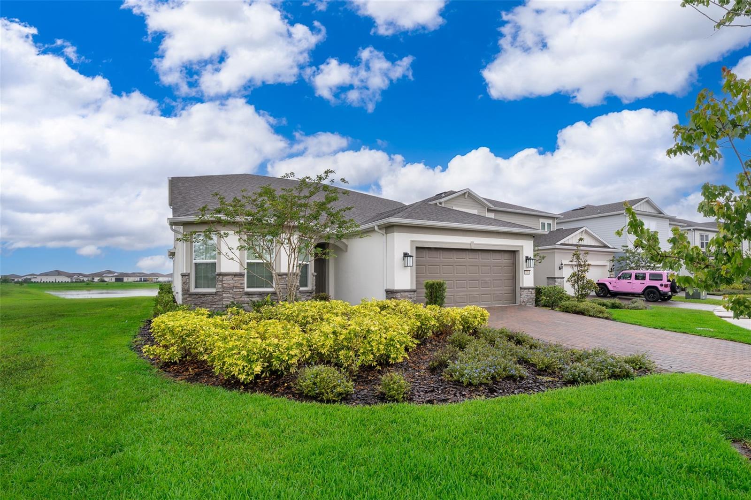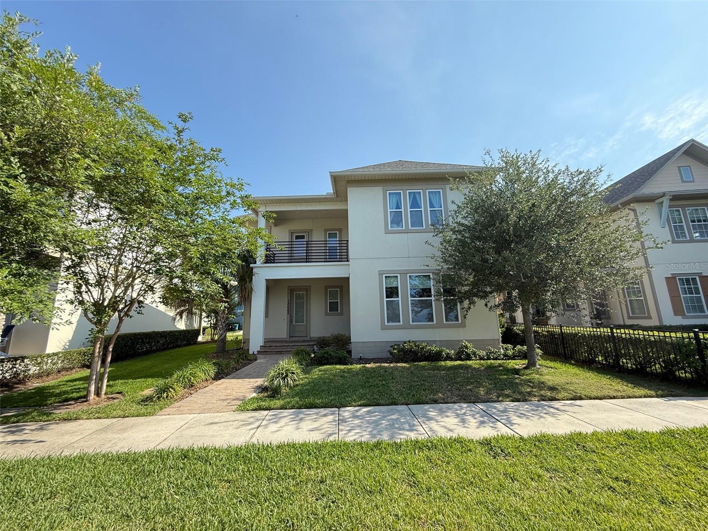13828 Tybee Beach Lane, ORLANDO, FL 32827
Property Photos
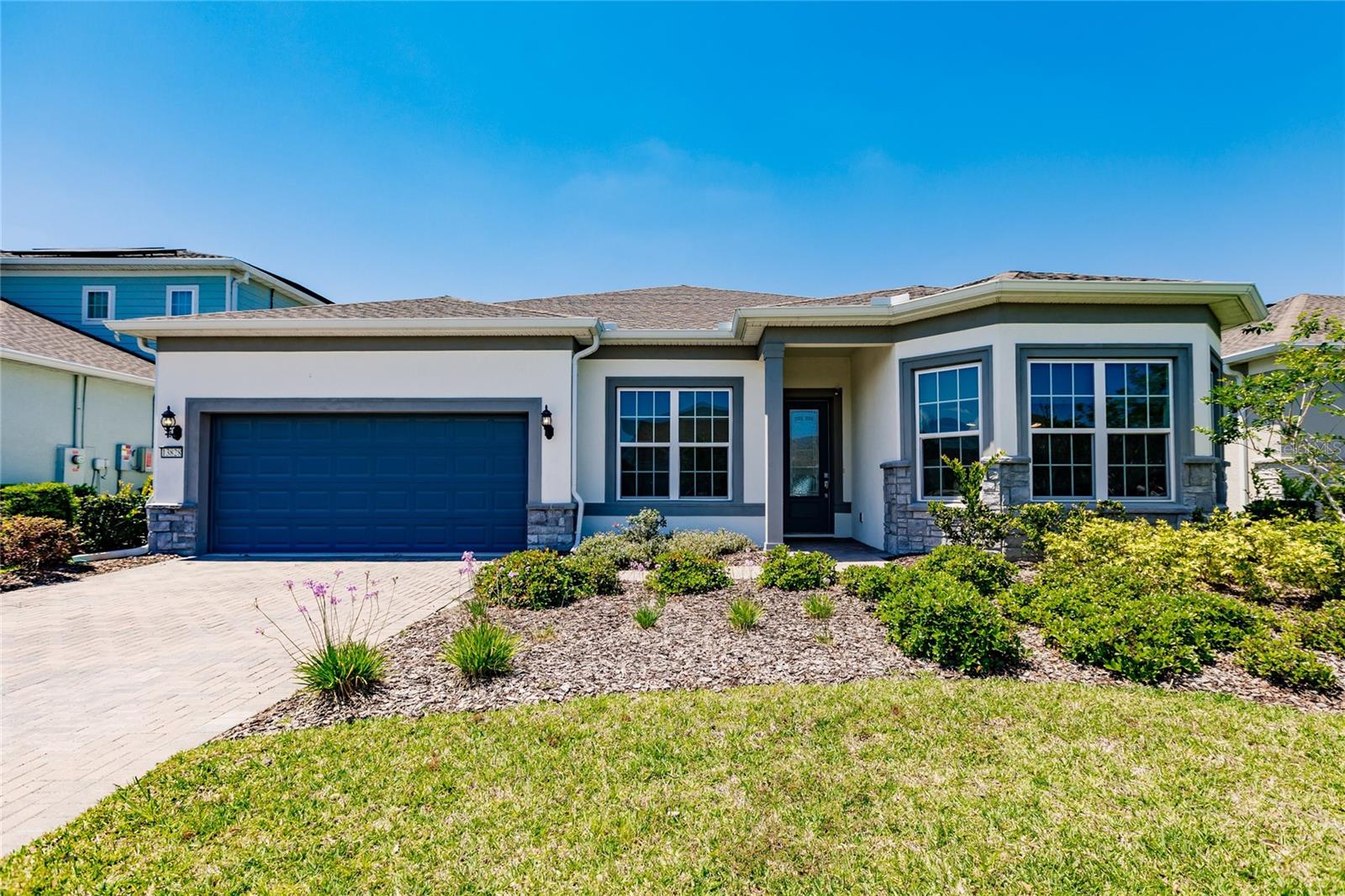
Would you like to sell your home before you purchase this one?
Priced at Only: $960,000
For more Information Call:
Address: 13828 Tybee Beach Lane, ORLANDO, FL 32827
Property Location and Similar Properties
- MLS#: O6300664 ( Residential )
- Street Address: 13828 Tybee Beach Lane
- Viewed: 10
- Price: $960,000
- Price sqft: $320
- Waterfront: No
- Year Built: 2021
- Bldg sqft: 3001
- Bedrooms: 4
- Total Baths: 4
- Full Baths: 3
- 1/2 Baths: 1
- Garage / Parking Spaces: 2
- Days On Market: 79
- Additional Information
- Geolocation: 28.3545 / -81.2475
- County: ORANGE
- City: ORLANDO
- Zipcode: 32827
- Provided by: LPT REALTY, LLC
- Contact: Joe Gillespie
- 877-366-2213

- DMCA Notice
-
DescriptionModern luxury meets resort living at this elegant home in Isles of Lake Nona! Welcome to your next chapter of elevated living in the recently SOLD OUT, gated community of Isles of Lake Nona. This 4 bedroom, 3.5 bathroom masterpiece, newly built in 2021 blends contemporary style, functional upgrades, and serene outdoor living all tucked into one of Central Florida's most coveted locations. From the moment you step inside, you'll feel the openness and sophistication of the expansive entry and adjoining great room, where an oversize kitchen island seamlessly connects with the heart of the home. The kitchen is a showstopper: quartz countertops, sleek espresso cabinets with nickel hardware, mosaic marble and glass backsplash, built in oven and microwave, and Samsung smart refrigerator all designed to impress and built for everyday function. A natural gas range and under cabinet lighting round out the upscale finishes. Flooded with natural light from upgraded and pocketed 4 panel sliders, the tastefully appointed living space opens up to the covered lanai, paver patio, and relaxing pond view. This is outdoor living at its finest featuring a custom infinity edge spa with separate submerge zone, and plenty of room for entertaining or quiet reflection. Whether you are hosing a weekend gathering or winding down with a glass of wine, you'll fall in love with the tranquil views and breezy indoor outdoor connection. Inside the home's clean and contemporary aesthetic continues with large format porcelain tile flooring and soft carpet in the bedrooms for comfort. The primary suite is a private retreat, complete with tray ceiling, power shades, generous walk in closet, and private patio access. The en suite bathroom features an extended quartz top vanity, walk in shower, and abundant natural light bringing beauty and practically to your daily routine. The home includes two additional bedrooms in a split plan layout, plus fourth bedroom added as an upgrade with full ensuite bath ideal as a home gym, game room, or additional guest suite. Thoughtful touches such as surround sound prewiring with installed speakers, and fiber optic internet with home theater setup ensure your space is high tech and highly livable, with significant upgraded features throughout the home. Living in Isles of Lake Nona means having resort style amenities at your doorstep, with resort style pool and splash pad, fitness center, banquet and community room, basketball, tennis, and pickleball courts, gated security and walkable green spaces. Minutes away from Orlando International Airport, Lake Nona Town Center, Boxi Park, Drive Shack, this location offers both luxury and convenience with schools and easy highway access.
Payment Calculator
- Principal & Interest -
- Property Tax $
- Home Insurance $
- HOA Fees $
- Monthly -
For a Fast & FREE Mortgage Pre-Approval Apply Now
Apply Now
 Apply Now
Apply NowFeatures
Building and Construction
- Covered Spaces: 0.00
- Exterior Features: Rain Gutters, Sidewalk, Sliding Doors, Sprinkler Metered
- Flooring: Carpet, Tile
- Living Area: 2951.00
- Roof: Shingle
Property Information
- Property Condition: Completed
Garage and Parking
- Garage Spaces: 2.00
- Open Parking Spaces: 0.00
Eco-Communities
- Water Source: Public
Utilities
- Carport Spaces: 0.00
- Cooling: Central Air
- Heating: Central
- Pets Allowed: Cats OK, Dogs OK, Yes
- Sewer: Public Sewer
- Utilities: Cable Available, Electricity Connected, Fiber Optics, Natural Gas Connected, Public, Sewer Connected, Sprinkler Meter
Amenities
- Association Amenities: Basketball Court, Clubhouse, Fitness Center, Gated, Pickleball Court(s), Playground, Pool, Tennis Court(s)
Finance and Tax Information
- Home Owners Association Fee Includes: Maintenance Structure
- Home Owners Association Fee: 421.00
- Insurance Expense: 0.00
- Net Operating Income: 0.00
- Other Expense: 0.00
- Tax Year: 2024
Other Features
- Appliances: Built-In Oven, Dishwasher, Dryer, Microwave, Range, Range Hood, Refrigerator, Tankless Water Heater, Washer
- Association Name: Karina Gonzalaez
- Association Phone: (407) 777-4115
- Country: US
- Interior Features: Ceiling Fans(s), Eat-in Kitchen, High Ceilings, Kitchen/Family Room Combo, Living Room/Dining Room Combo, Open Floorplan, Pest Guard System, Primary Bedroom Main Floor, Smart Home, Stone Counters, Thermostat, Tray Ceiling(s), Walk-In Closet(s), Window Treatments
- Legal Description: ISLES OF LAKE NONA PHASE 2 102/88 LOT 181
- Levels: One
- Area Major: 32827 - Orlando/Airport/Alafaya/Lake Nona
- Occupant Type: Owner
- Parcel Number: 31-24-31-3892-01-810
- Possession: Close Of Escrow
- Views: 10
- Zoning Code: PD/AN
Similar Properties
Nearby Subdivisions
Enclave At Villagewalk
Enclavevillagewalk Ph 1
Fells Landing
Fells Lndg Ph 2
Isles Of Lake Nona
Isles Of Lake Nona Phase 1b
Isles/lk Nona Ph 2
Laureate Park
Laureate Park At Lake Nona
Laureate Park Nbrhd Center Ph
Laureate Park Ph 01a
Laureate Park Ph 10
Laureate Park Ph 11
Laureate Park Ph 1c
Laureate Park Ph 3a
Laureate Park Ph 4
Laureate Park Ph 5a
Laureate Park Ph 5b
Laureate Park Ph 7
Laureate Park Ph 8
Laureate Park Ph 9
Laureate Park Phase 8 93/81 Lo
Laureate Park Phase 8 9381 Lot
Laureate Park Prcl N3 Ph 2
Laurel Pointe
Laurel Pointe Ph 1
Laurel Pointe Ph 3
Laurent Park
Northlake Park At Lake Nona Nb
Poitras East
Poitras East N-7
Poitras East N7
Preservelaureate Park Ph 3
Summerdale
Summerdale Park
The Enclave
Villages Of Southport
Villages Southport Ph 01b
Villages Southport Ph 01e
Villagewalk
Villagewalk/lk Nonae
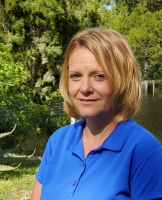
- Christa L. Vivolo
- Tropic Shores Realty
- Office: 352.440.3552
- Mobile: 727.641.8349
- christa.vivolo@gmail.com


























































