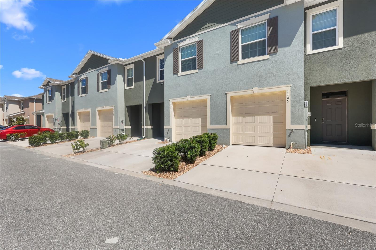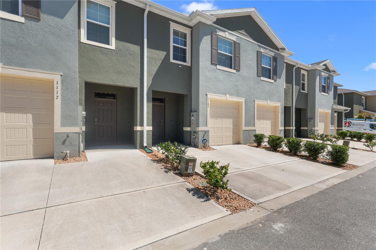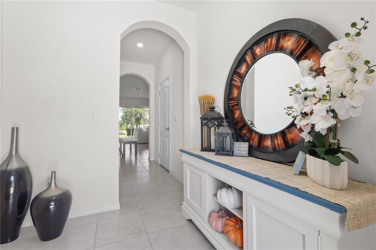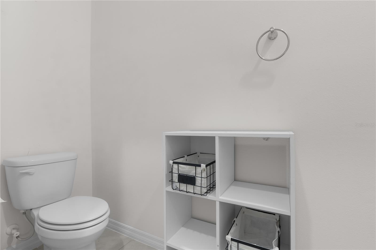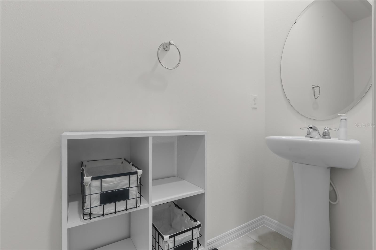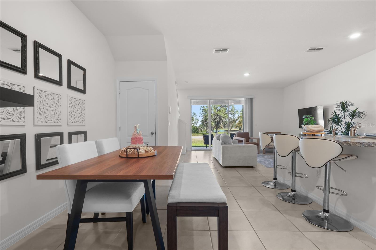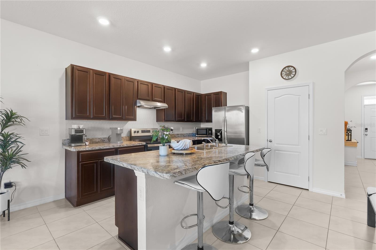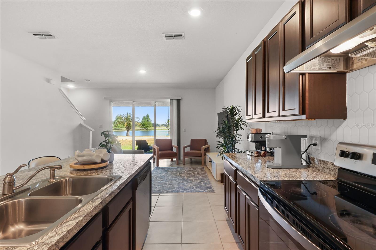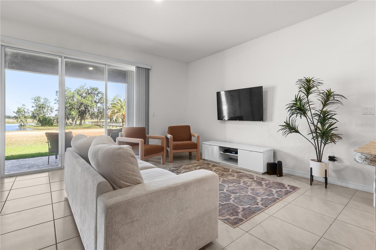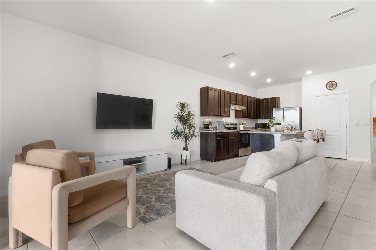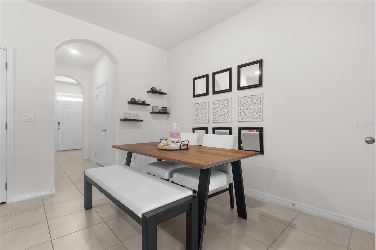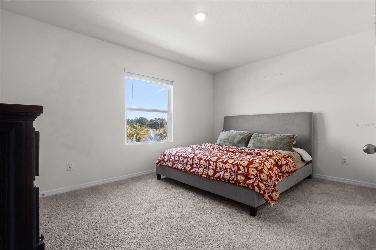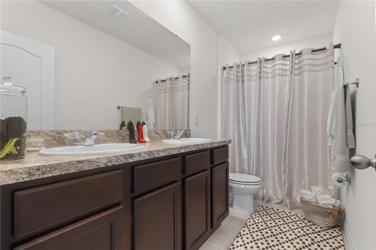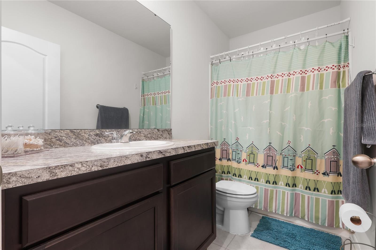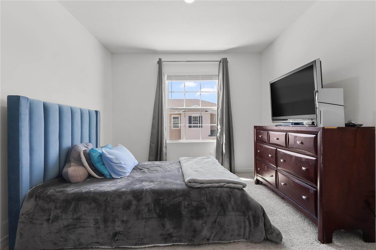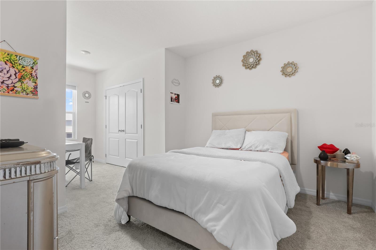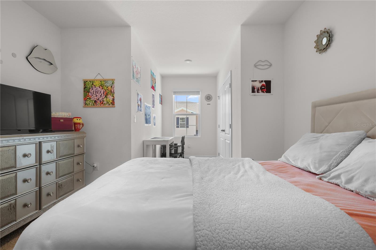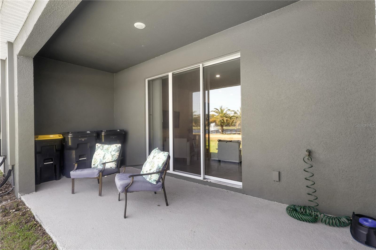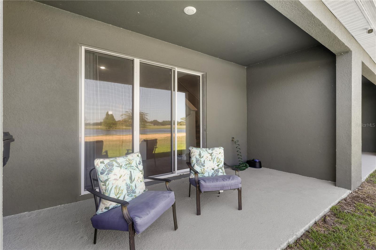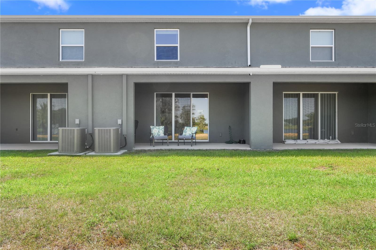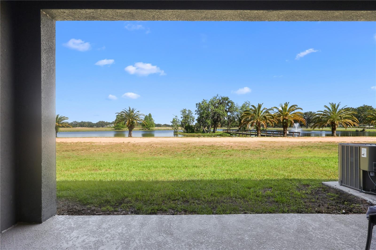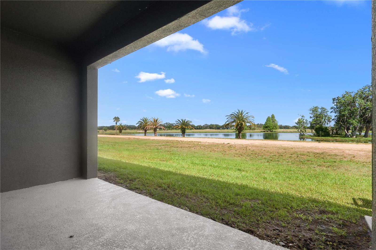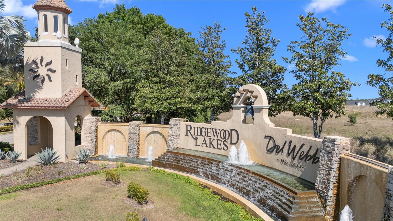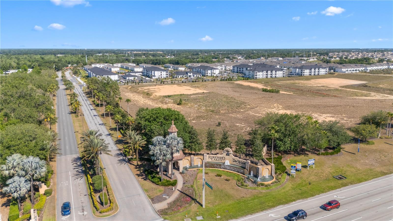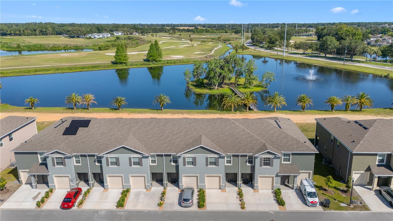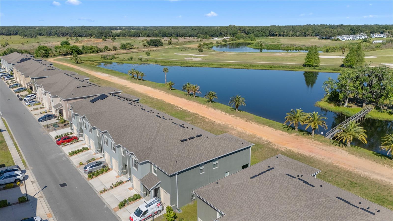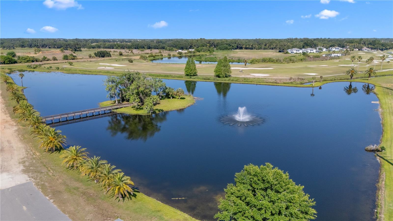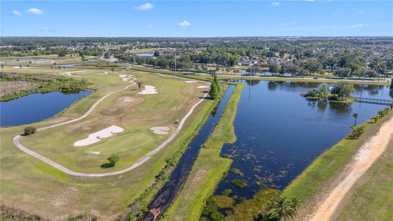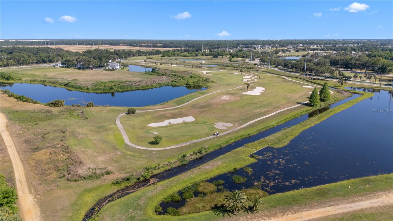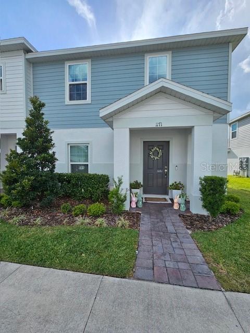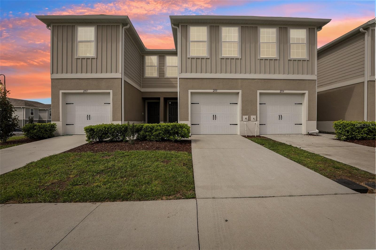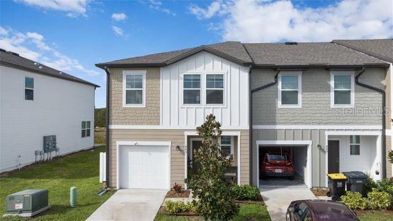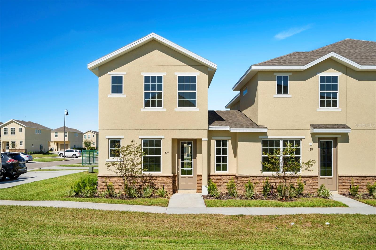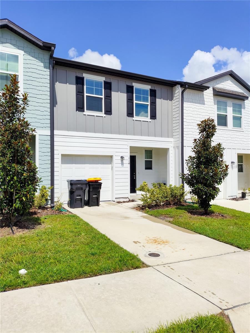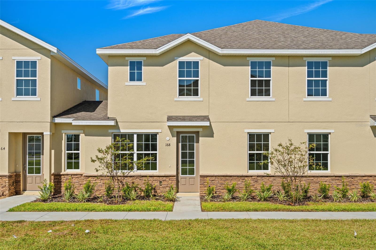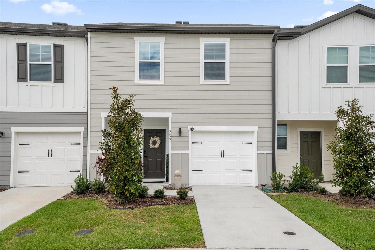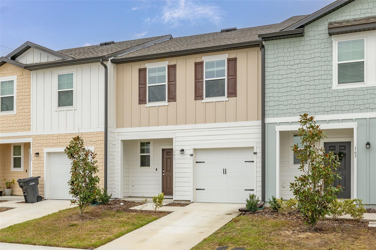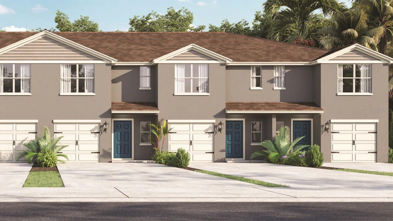1121 Blue Jay Drive, DAVENPORT, FL 33837
Property Photos
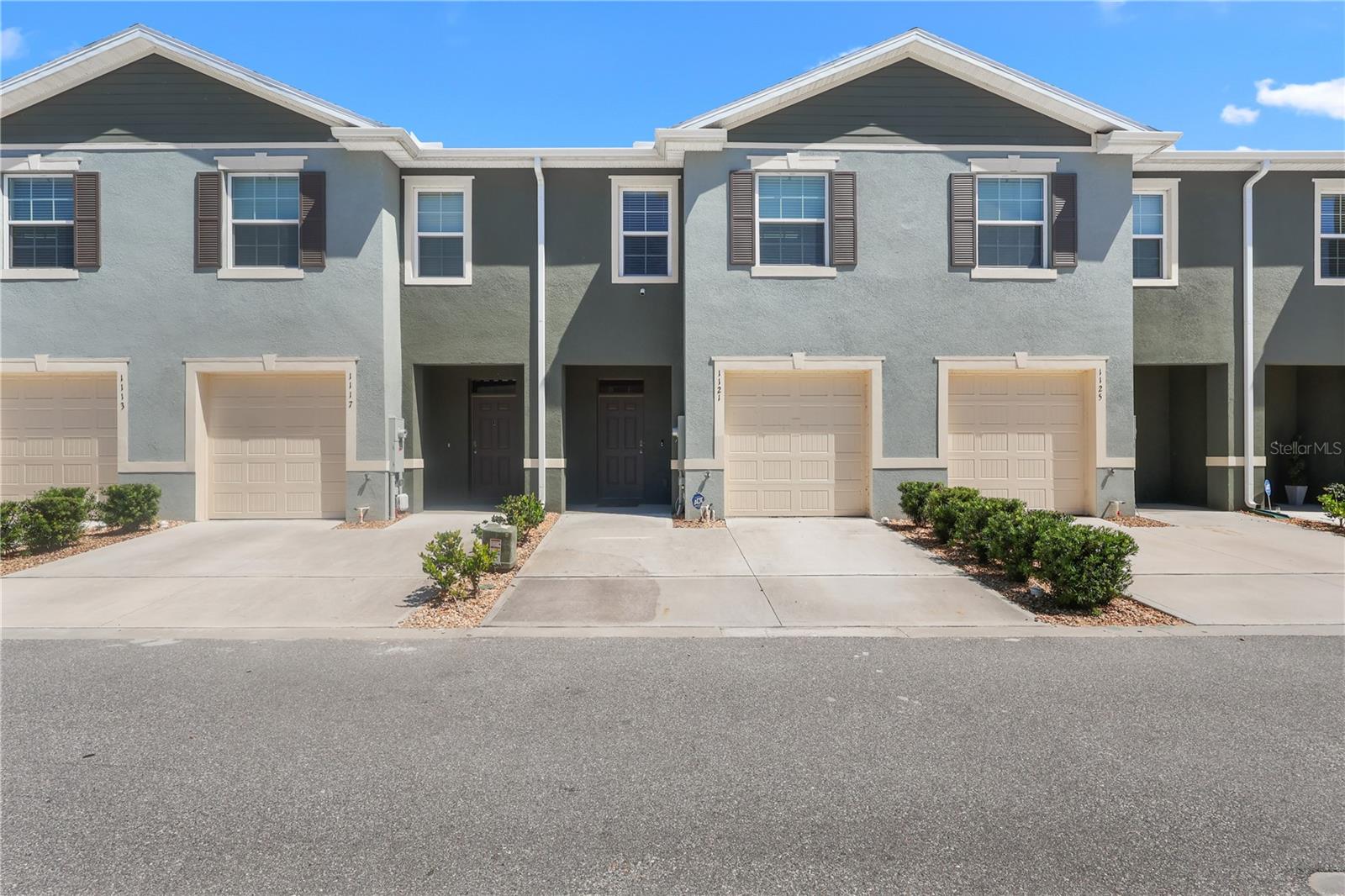
Would you like to sell your home before you purchase this one?
Priced at Only: $309,000
For more Information Call:
Address: 1121 Blue Jay Drive, DAVENPORT, FL 33837
Property Location and Similar Properties
- MLS#: O6300693 ( Residential )
- Street Address: 1121 Blue Jay Drive
- Viewed: 7
- Price: $309,000
- Price sqft: $177
- Waterfront: No
- Year Built: 2023
- Bldg sqft: 1742
- Bedrooms: 3
- Total Baths: 3
- Full Baths: 2
- 1/2 Baths: 1
- Garage / Parking Spaces: 1
- Days On Market: 42
- Additional Information
- Geolocation: 28.1924 / -81.625
- County: POLK
- City: DAVENPORT
- Zipcode: 33837
- Subdivision: Atriaridgewood Lakes
- Elementary School: Loughman Oaks Elem
- Middle School: Citrus Ridge
- High School: Ridge Community Senior
- Provided by: KELLER WILLIAMS ADVANTAGE REALTY
- Contact: Rick Bosley
- 407-977-7600

- DMCA Notice
-
DescriptionStep into your dream lifestyle with this exceptional townhome, perfectly situated in the vibrant and growing community of Davenport, FL. From the moment you enter, youll be captivated by the bright, open concept layout that effortlessly blends modern elegance with everyday functionality. This 3 bedroom, 2.5 bathroom residence is more than just a homeits a sanctuary and a smart investment. Whether you're looking for a primary residence or a strong investment opportunity, this property checks every box. With a stable tenant already in place, it is currently an income producing asset, providing immediate returns or the flexibility to make it your own. The gourmet kitchen is a chefs delight, featuring sleek stainless steel appliances and a layout designed for seamless entertaining. Enjoy the convenience of crisp, purified water throughout the home, thanks to a state of the art whole house water filtration system. Downstairs, a stylish half bath accommodates guests, while upstairs, the generously sized bedrooms and additional bathrooms provide comfort and privacy. Feel secure with a built in security system complemented by 24/7 manned gate security at the community entrance. What truly enhances this home is the setting. Relax each evening with panoramic views of tranquil water features and a lush golf courseyour personal slice of serenity. Young residents can enjoy the on site playground, while residents of all ages benefit from maintenance free living, with lawn care and landscaping handled by the HOA. The community features low HOA fees, making it both convenient and cost effective. All of this is located just minutes from major highways, shopping, dining, and entertainment. Whether you're commuting, exploring, or enjoying a quiet evening in, everything you need is right at your doorstep. Dont just imagine the lifestyleexperience it. Schedule your private showing today and explore the pinnacle of upscale, turnkey townhome livingideal for both homeowners and investors.
Payment Calculator
- Principal & Interest -
- Property Tax $
- Home Insurance $
- HOA Fees $
- Monthly -
For a Fast & FREE Mortgage Pre-Approval Apply Now
Apply Now
 Apply Now
Apply NowFeatures
Building and Construction
- Covered Spaces: 0.00
- Exterior Features: Other
- Flooring: Carpet, Ceramic Tile
- Living Area: 1673.00
- Roof: Shingle
School Information
- High School: Ridge Community Senior High
- Middle School: Citrus Ridge
- School Elementary: Loughman Oaks Elem
Garage and Parking
- Garage Spaces: 1.00
- Open Parking Spaces: 0.00
Eco-Communities
- Water Source: Public
Utilities
- Carport Spaces: 0.00
- Cooling: Central Air
- Heating: Central
- Pets Allowed: Yes
- Sewer: Public Sewer
- Utilities: Cable Available, Electricity Available, Sewer Available, Water Available
Finance and Tax Information
- Home Owners Association Fee Includes: Other
- Home Owners Association Fee: 139.00
- Insurance Expense: 0.00
- Net Operating Income: 0.00
- Other Expense: 0.00
- Tax Year: 2024
Other Features
- Appliances: Microwave, Range, Refrigerator, Water Purifier
- Association Name: Vesta Property Services - Viviana Hernandez
- Association Phone: 407-872-7608
- Country: US
- Furnished: Unfurnished
- Interior Features: Eat-in Kitchen, High Ceilings, Living Room/Dining Room Combo, Open Floorplan, Smart Home, Thermostat, Walk-In Closet(s)
- Legal Description: ATRIA AT RIDGEWOOD LAKES PB 186 PGS 11-14 LOT 12
- Levels: Two
- Area Major: 33837 - Davenport
- Occupant Type: Tenant
- Parcel Number: 27-26-29-706442-000120
Similar Properties
Nearby Subdivisions
Atria/ridgewood Lakes
Atriaridgewood Lakes
Bella Vita
Bella Vita Ph 3
Brentwood
Chateau At Astonia 22 Th
Chateau/astonia
Chateauastonia
Danbury
Hollygrove Village
Legacy Landing
Legacy Landings
Legacy Lndgs
Madison Place
Madison Place Ph 1
Madison Place Ph 2
Madison Place Ph 3
Madison Place Phase 3
Oakmont Townhomes
Oakmont Twnhms Ph 1
Oakmont Twnhms Ph 2r
Providence Fairway Villasph 2
Providence Golf Community Fair
Sedgewick Trls
Solterra
Solterra Oakmont Twnhms
Solterra Oakmont Twnhms Ph 2r
Solterra Ph 2b
Solterra Ph 2b Rep
Solterra Resort Oakmont Twnhm
Solterra Resort / Oakmont Twnh
Temples Crossing
Temples Xing
Villa At Regal Palms Condo
Williams Preserve Ph 1
Williams Preserve Ph I
Williams Preserve Ph Iia
Williams Preserve Ph L
Williams Preserve Phase Iia
Williams Reserve Ph 1
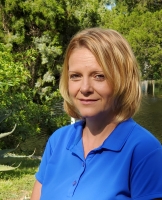
- Christa L. Vivolo
- Tropic Shores Realty
- Office: 352.440.3552
- Mobile: 727.641.8349
- christa.vivolo@gmail.com



