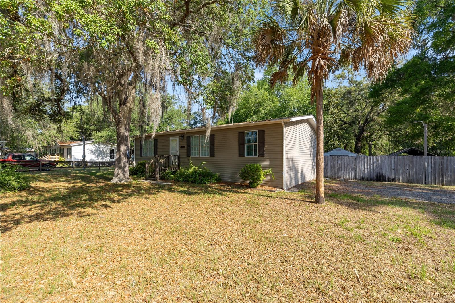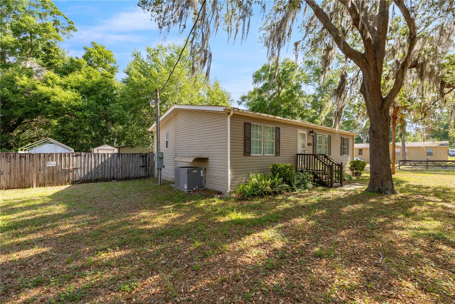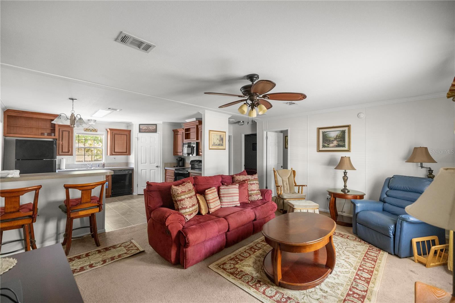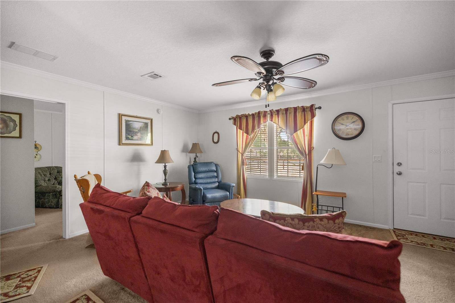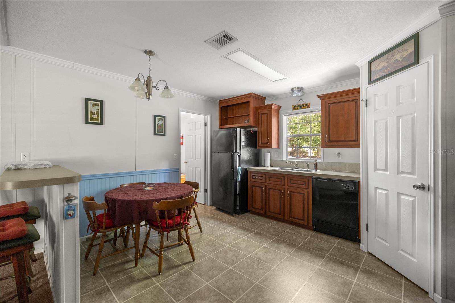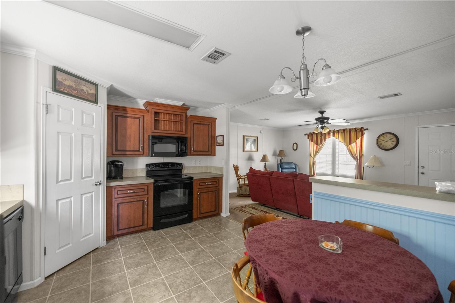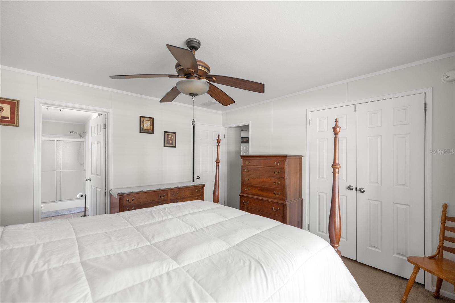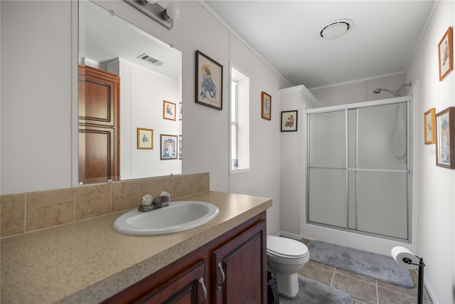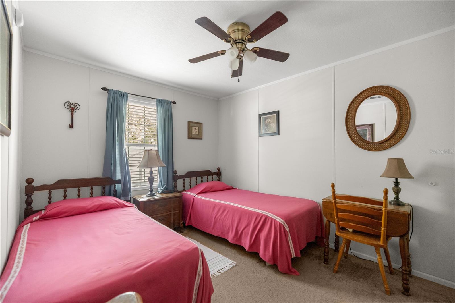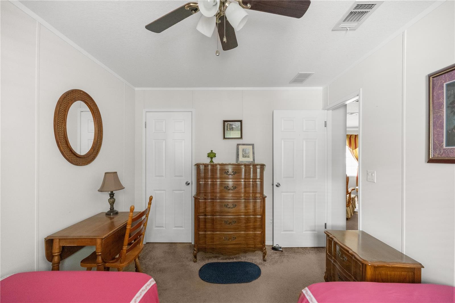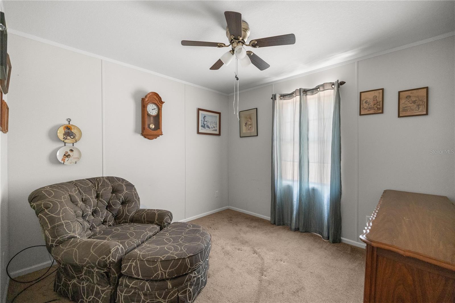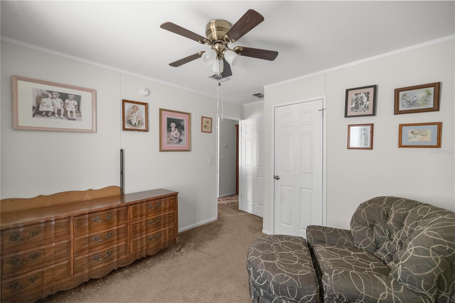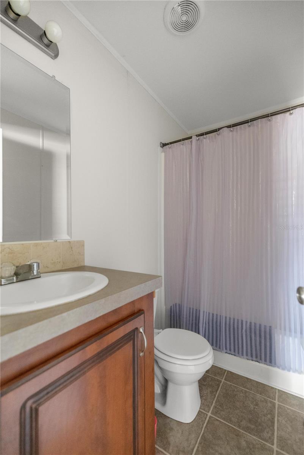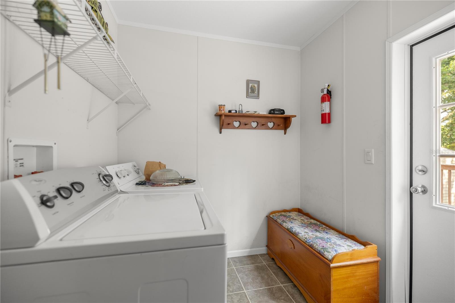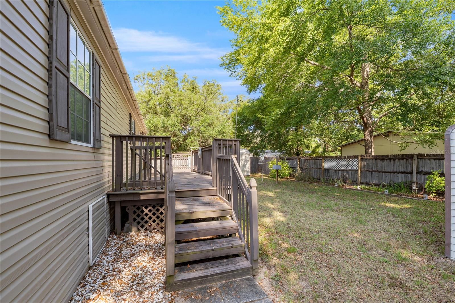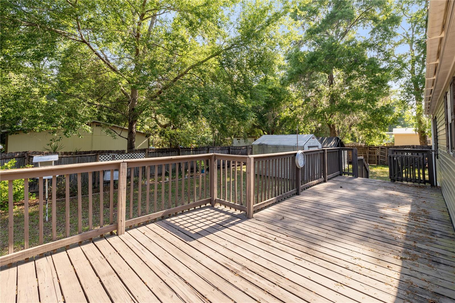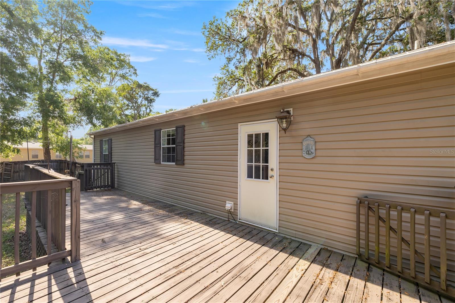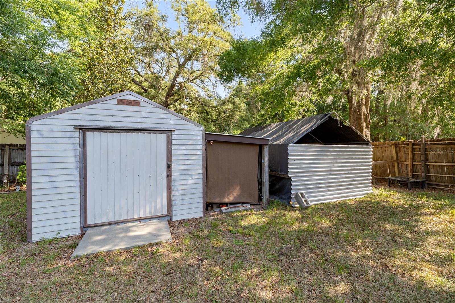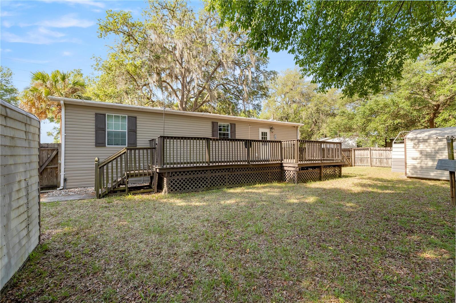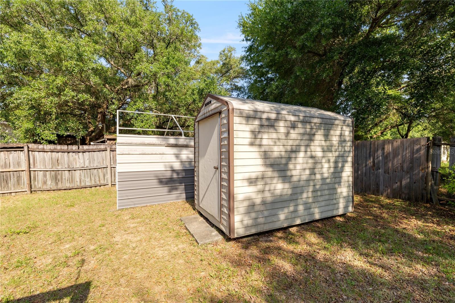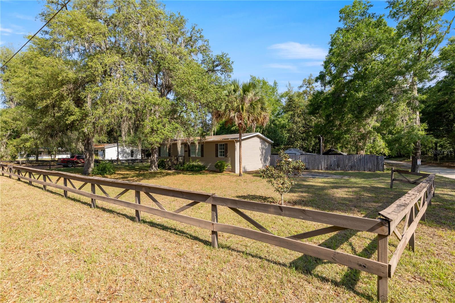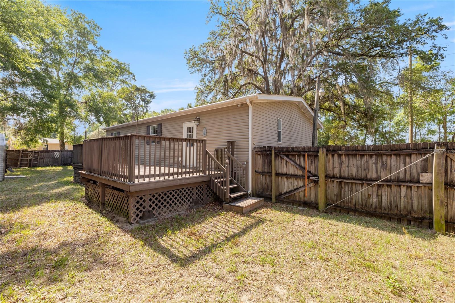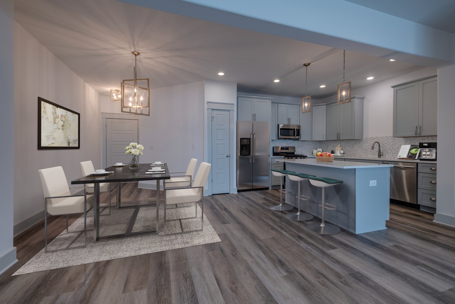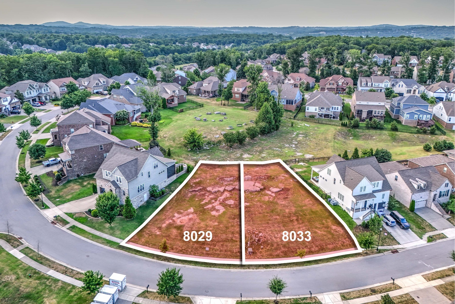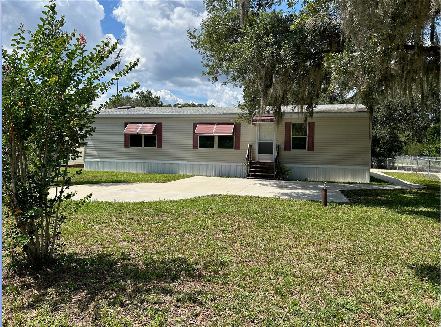3475 90th Street, OCALA, FL 34476
Property Photos
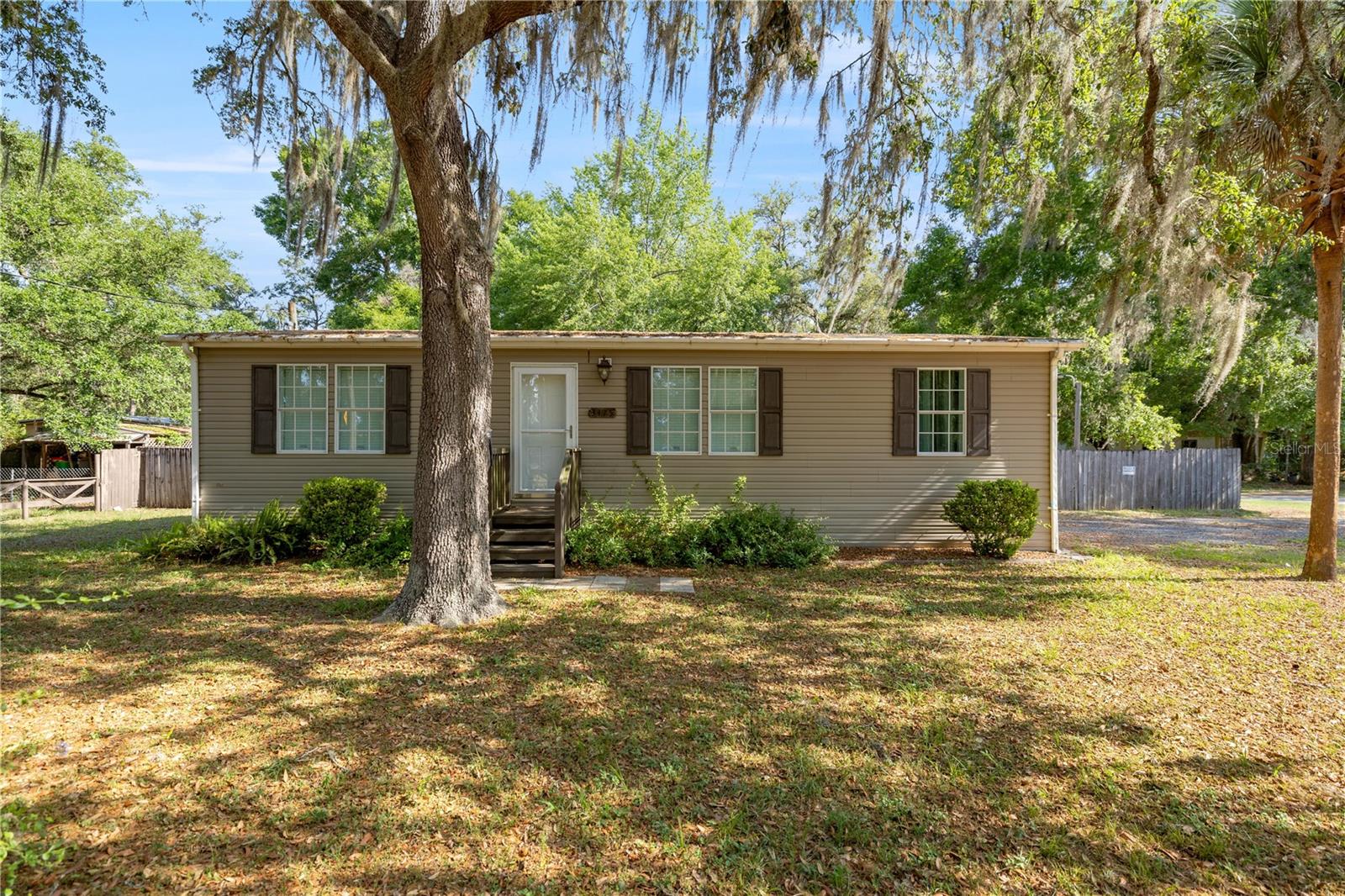
Would you like to sell your home before you purchase this one?
Priced at Only: $164,900
For more Information Call:
Address: 3475 90th Street, OCALA, FL 34476
Property Location and Similar Properties
- MLS#: O6301511 ( Residential )
- Street Address: 3475 90th Street
- Viewed: 9
- Price: $164,900
- Price sqft: $108
- Waterfront: No
- Year Built: 2013
- Bldg sqft: 1527
- Bedrooms: 3
- Total Baths: 2
- Full Baths: 2
- Days On Market: 79
- Additional Information
- Geolocation: 29.092 / -82.1806
- County: MARION
- City: OCALA
- Zipcode: 34476
- Subdivision: Shady Hills Estate
- Provided by: REALTY ONE GROUP MVP
- Contact: Mary Abbott
- 800-896-8790

- DMCA Notice
-
DescriptionNestled in the Shady Road area of SW Ocala and just 4.5 miles from Paddock Mall, this charming three bedroom, two bathroom property offers both comfort and convenience. Move in ready and fully furnished, this home features a spacious outdoor deck, two storage sheds, and a peaceful setting is close to shopping and dining options. Whether you're looking for a full time residence or a seasonal retreat, this property is ready for immediate occupancy. The motivated seller invites all offers and is committed to ensuring a smooth and seamless transition for the next owner. Dont miss this opportunityschedule your showing today! Bonus: There is access for an RV hookup on the utility pole Access to sewer, water and electric.
Payment Calculator
- Principal & Interest -
- Property Tax $
- Home Insurance $
- HOA Fees $
- Monthly -
For a Fast & FREE Mortgage Pre-Approval Apply Now
Apply Now
 Apply Now
Apply NowFeatures
Building and Construction
- Covered Spaces: 0.00
- Exterior Features: Private Mailbox, Storage
- Fencing: Fenced
- Flooring: Carpet
- Living Area: 1188.00
- Roof: Shingle
Garage and Parking
- Garage Spaces: 0.00
- Open Parking Spaces: 0.00
- Parking Features: Driveway
Eco-Communities
- Water Source: Well
Utilities
- Carport Spaces: 0.00
- Cooling: Central Air
- Heating: Central, Electric, Heat Pump
- Sewer: Septic Tank
- Utilities: Electricity Connected
Finance and Tax Information
- Home Owners Association Fee: 0.00
- Insurance Expense: 0.00
- Net Operating Income: 0.00
- Other Expense: 0.00
- Tax Year: 2024
Other Features
- Appliances: Dishwasher, Dryer, Microwave, Range, Refrigerator, Washer
- Country: US
- Furnished: Furnished
- Interior Features: Ceiling Fans(s)
- Legal Description: SEC 14 TWP 16 RGE 21 PLAT BOOK UNR PAGE 265 SHADY HILLS ESTATES BLK F LOTS 1.2 BEING MORE FULLY DESC AS: COM AT THE SE COR OF SE 1/4 OF SW 1/4 TH N 89-30-58 W ALONG THE S LINE OF THE SE 1/4 OF SW 1/4 1000.04 FT TO THE POB TH CONT N 89-30-58 W ALONG T HE S LINE 120 FT TH N 00-29-02 E 135 FT TH S 89-30-58 E AND PARALLEL TO THE SAID S LINE OF SE 1/4 OF SW 1/4 120 FT TH S 00-29-02 W 135 FT TO THE POB EXC S 25 FT
- Levels: One
- Area Major: 34476 - Ocala
- Occupant Type: Vacant
- Parcel Number: 3559-006-001
- Zoning Code: R4
Similar Properties
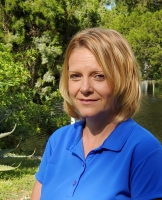
- Christa L. Vivolo
- Tropic Shores Realty
- Office: 352.440.3552
- Mobile: 727.641.8349
- christa.vivolo@gmail.com



