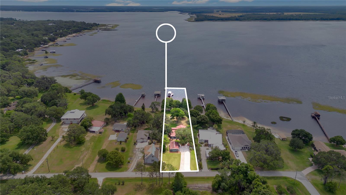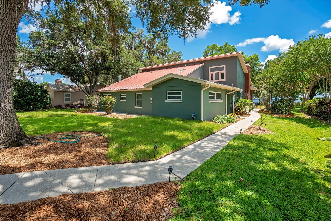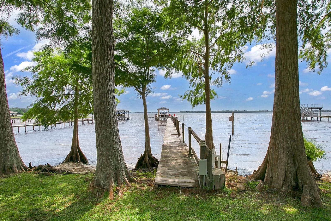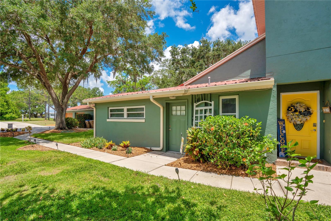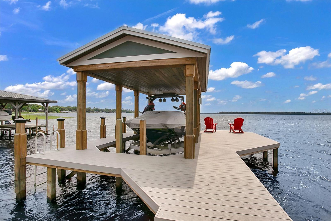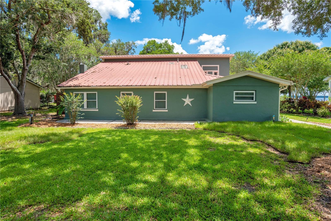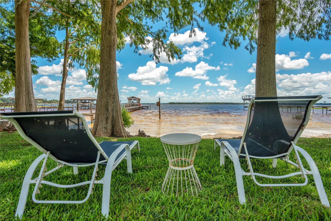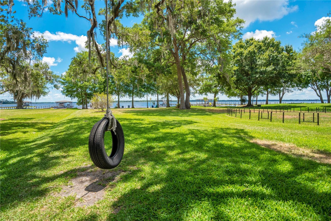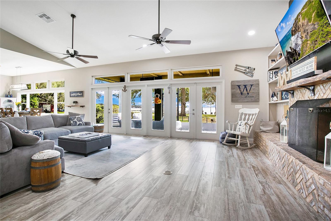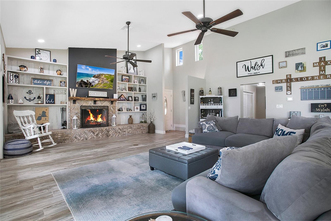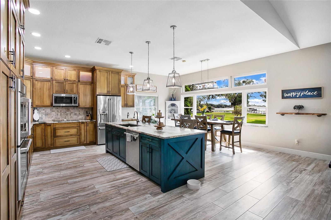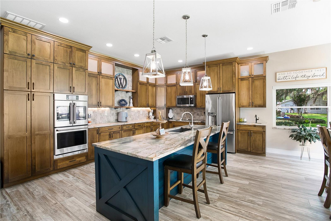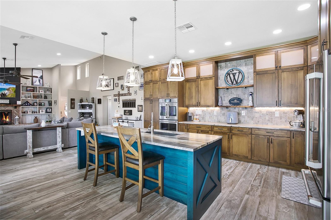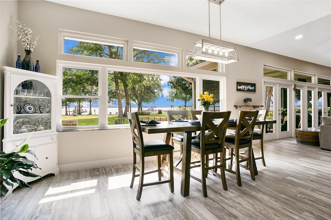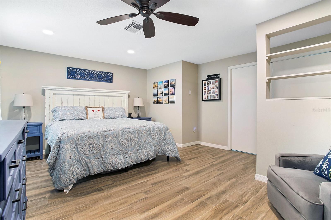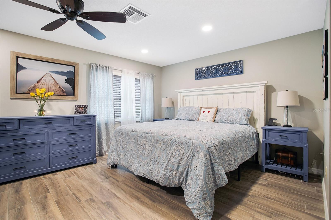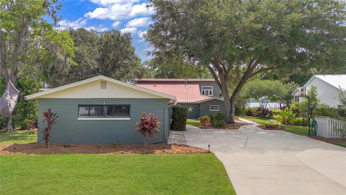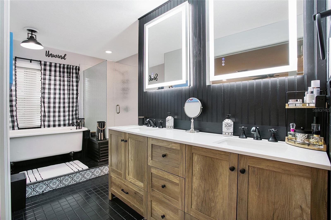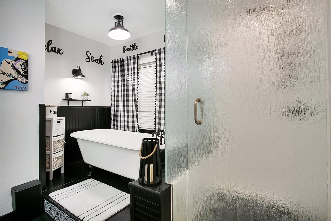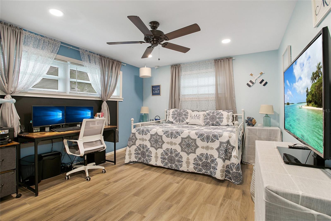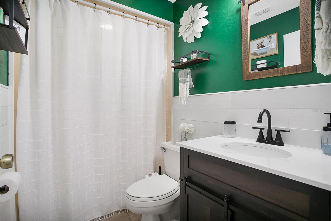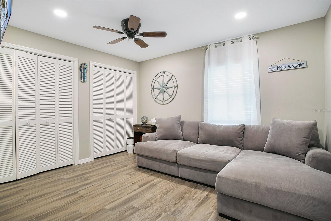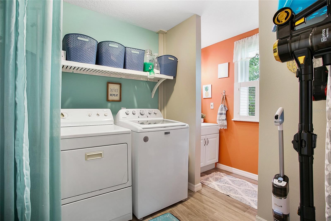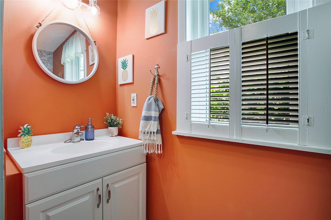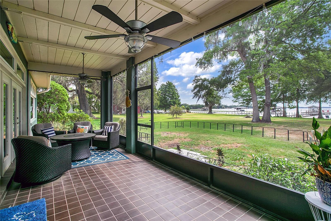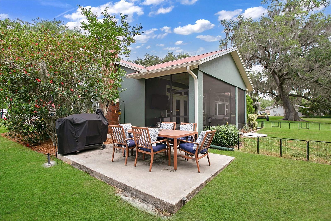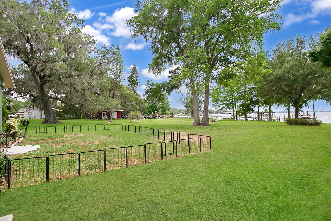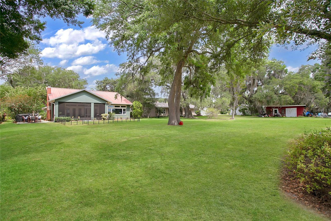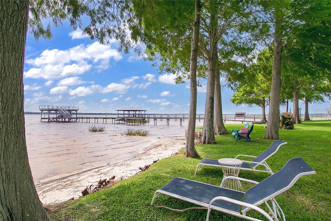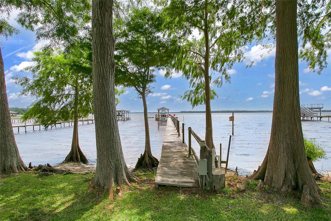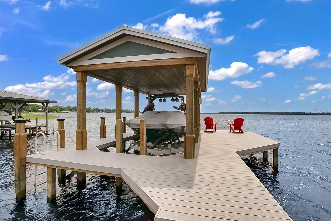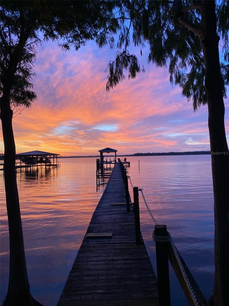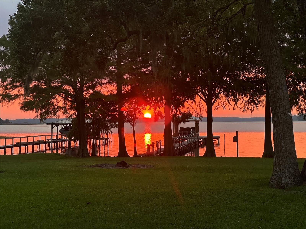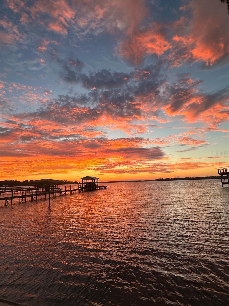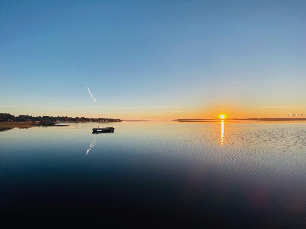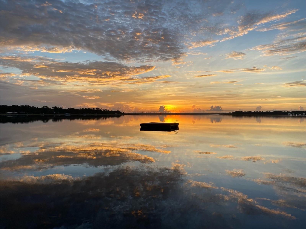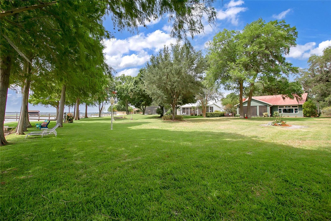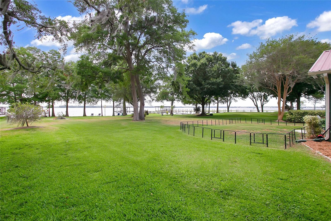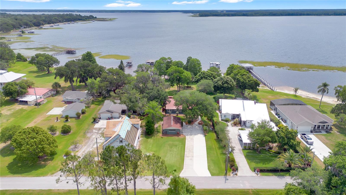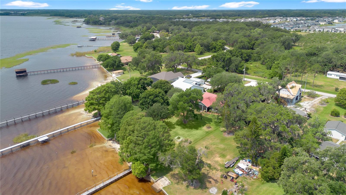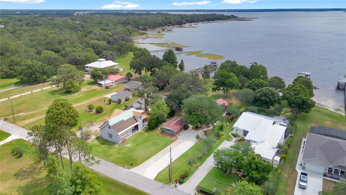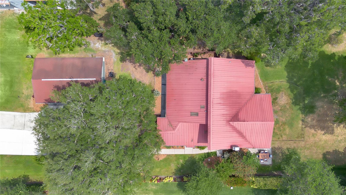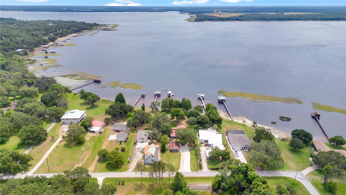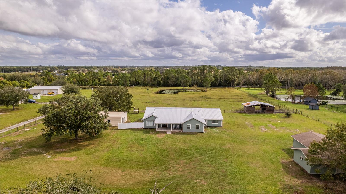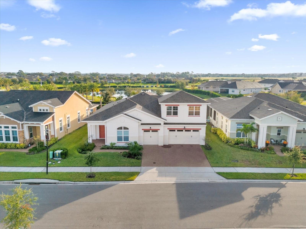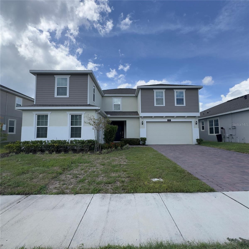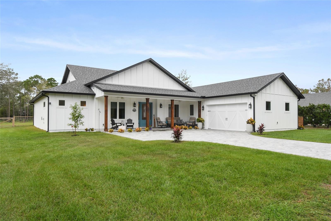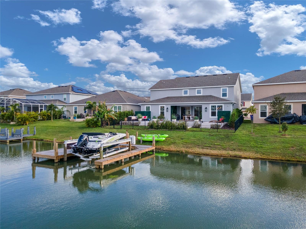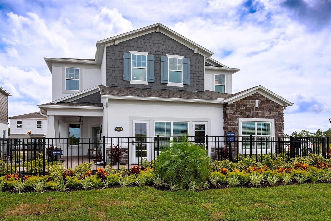3085 Vest Road, ST CLOUD, FL 34772
Property Photos
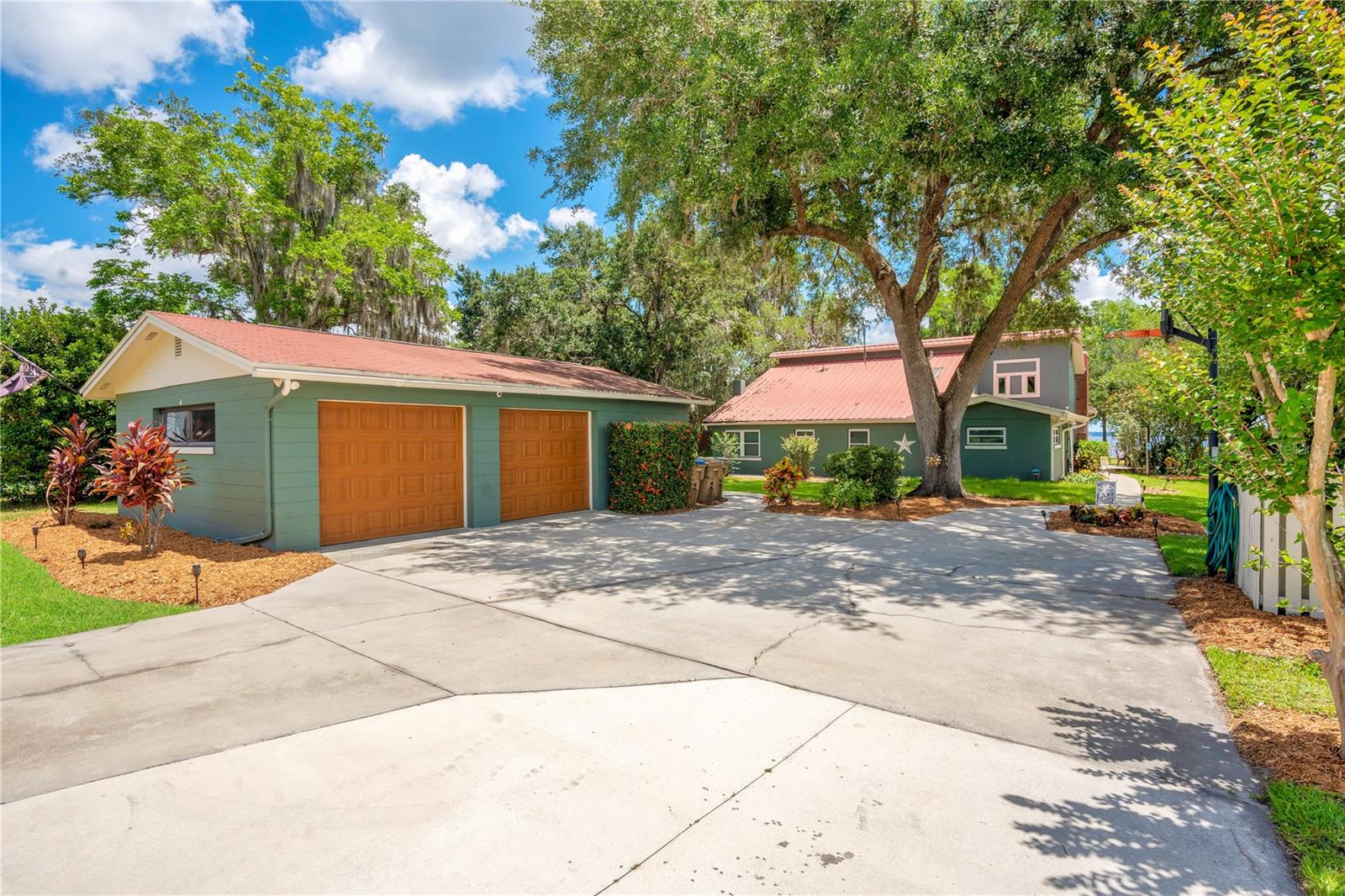
Would you like to sell your home before you purchase this one?
Priced at Only: $799,000
For more Information Call:
Address: 3085 Vest Road, ST CLOUD, FL 34772
Property Location and Similar Properties
- MLS#: O6302394 ( Residential )
- Street Address: 3085 Vest Road
- Viewed:
- Price: $799,000
- Price sqft: $239
- Waterfront: Yes
- Wateraccess: Yes
- Waterfront Type: Lake Front,Lake Privileges
- Year Built: 1954
- Bldg sqft: 3345
- Bedrooms: 3
- Total Baths: 3
- Full Baths: 2
- 1/2 Baths: 1
- Garage / Parking Spaces: 2
- Days On Market: 5
- Additional Information
- Geolocation: 28.2066 / -81.231
- County: OSCEOLA
- City: ST CLOUD
- Zipcode: 34772
- Subdivision: Wengers
- Elementary School: Hickory Tree Elem
- Middle School: Harmony
- High School: Harmony
- Provided by: HOMEVEST REALTY
- Contact: Brad Young
- 407-897-5400

- DMCA Notice
-
DescriptionWelcome to this stunning 3 bedroom, 2.5 bathroom lakeside property that offers an idyllic retreat with breathtaking views of Alligator Lake. As you step inside and into the spacious living area, you are greeted by high ceilings, beautiful porcelain wood like flooring, and lots of natural light pouring through large windows that frame picturesque views of the lush landscape and serene lake. The open floor plan seamlessly connects the living room, dining room, and kitchen, creating an inviting space perfect for entertaining. The gourmet kitchen is equipped with modern, Cafe stainless steel appliances, hardwood soft close cabinetry, ample counter space, and a large center island with a breakfast bar. The primary bedroom is a private oasis featuring a generous walk in closet and a stylish, remodeled en suite bathroom with defogging mirrors, a dual sink vanity, a claw foot tub, and a frameless glass shower. Nearby, youll find a guest bathroom and two additional bedrooms that provide ample space for family or guests, each with plenty of storage. Outside, the screened in porch offers a perfect spot to enjoy the tranquil views of the serene lake after a long day. The expansive backyard leads to the waterfront, where you can soak up the sun or unwind in the shade. Complete with a new private dock, boathouse, and boat lift with a metal roof, tongue and groove ceiling, and composite decking, perfect for outdoor and boating enthusiasts. Update highlights of the home include new A/C unit (2023), second A/C unit (2025), and A/C ducts (2024) for the living room and kitchen area to increase air flow, a new well water system (2023), new rain gutters (2023), generator hook up (2023), new water heater (2022), and resealed chimney (2023). Two car detached garage with an air conditioned workshop inside. This home is a rare gem, offering an ideal blend of comfort, style, and outdoor beauty. Dont miss the opportunity to own this lakeside haven, where every day feels like a vacation, and schedule your private showing today!
Payment Calculator
- Principal & Interest -
- Property Tax $
- Home Insurance $
- HOA Fees $
- Monthly -
For a Fast & FREE Mortgage Pre-Approval Apply Now
Apply Now
 Apply Now
Apply NowFeatures
Building and Construction
- Covered Spaces: 0.00
- Exterior Features: French Doors, Lighting, Private Mailbox, Rain Gutters
- Flooring: Ceramic Tile, Tile
- Living Area: 2161.00
- Roof: Metal, Shingle
Land Information
- Lot Features: In County, Landscaped, Oversized Lot, Paved
School Information
- High School: Harmony High
- Middle School: Harmony Middle
- School Elementary: Hickory Tree Elem
Garage and Parking
- Garage Spaces: 2.00
- Open Parking Spaces: 0.00
- Parking Features: Driveway, Garage Door Opener, Garage Faces Side, Ground Level, Guest, Open, Oversized, Parking Pad, Workshop in Garage
Eco-Communities
- Water Source: Canal/Lake For Irrigation, Private, Well
Utilities
- Carport Spaces: 0.00
- Cooling: Central Air
- Heating: Central, Electric
- Sewer: Septic Tank
- Utilities: BB/HS Internet Available, Cable Available, Electricity Connected, Private
Finance and Tax Information
- Home Owners Association Fee: 0.00
- Insurance Expense: 0.00
- Net Operating Income: 0.00
- Other Expense: 0.00
- Tax Year: 2023
Other Features
- Appliances: Built-In Oven, Convection Oven, Cooktop, Dishwasher, Disposal, Electric Water Heater, Microwave, Refrigerator
- Country: US
- Furnished: Unfurnished
- Interior Features: Built-in Features, Ceiling Fans(s), Eat-in Kitchen, High Ceilings, Kitchen/Family Room Combo, Living Room/Dining Room Combo, Open Floorplan, Primary Bedroom Main Floor, Solid Surface Counters, Solid Wood Cabinets, Stone Counters, Thermostat, Vaulted Ceiling(s), Walk-In Closet(s)
- Legal Description: WENGERS SUB PB 1 PG 313 LOT 5
- Levels: One
- Area Major: 34772 - St Cloud (Narcoossee Road)
- Occupant Type: Owner
- Parcel Number: 20-26-31-5440-0001-0050
- Possession: Close Of Escrow
- View: Water
- Zoning Code: OAE1
Similar Properties
Nearby Subdivisions
Briarwood Estates
Bristol Cove At Deer Creek Ph
Camelot
Canoe Creek Estates
Canoe Creek Lakes
Canoe Creek Lakes Add
Canoe Creek Woods
Cross Creek Estates
Crystal Creek
Cypress Preserve
Deer Creek West
Deer Run Estates
Deer Run Estates Ph 2
Del Webb Twin Lakes
Doe Run At Deer Creek
Eagle Meadow
Eden At Cross Prairie
Eden At Crossprairie
Edgewater Ed4 Lt 1 Rep
Esprit Ph 01
Esprit Ph 1
Esprit Ph 2
Esprit Ph 3d
Estates At Southern Vista Pine
Gramercy Farms Ph 1
Gramercy Farms Ph 4
Gramercy Farms Ph 8
Gramercy Farms Ph 9b
Hanover Lakes
Hanover Lakes 60
Hanover Lakes Ph 1
Hanover Lakes Ph 2
Hanover Lakes Ph 3
Hanover Lakes Ph 4
Hanover Lakes Ph 5
Havenfield At Cross Prairie
Hickory Grove Ph 1
Hickory Hollow
Hidden Pines
Horizon Meadows Pb 8 Pg 139 Lo
Indian Lakes
Indian Lakes Ph 5 6
Indian Lakes Ph 7
Keystone Pointe Ph 2
Kissimmee Park
Mallard Pond Ph 1
Mallard Pond Ph 4b
Northwest Lakeside Groves
Northwest Lakeside Groves Ph 1
Northwest Lakeside Groves Ph 2
Oakley Place
Old Hickory
Old Hickory Ph 1 2
Old Hickory Ph 3
Old Hickory Ph 4
Portofino Vista
Quail Wood
Reserve At Pine Tree
S L I C
Sawgrass
Seminole Land Inv Co
Seminole Land Inv Co S L I C
Seminole Land And Inv Co
Southern Pines
Southern Pines Ph 4
Southern Pines Ph 5
St Cloud Manor Estates
St Cloud Manor Village
Stevens Plantation
Sweetwater Creek
The Meadow At Crossprairie
The Meadow At Crossprairie Bun
The Reserve At Twin Lakes
Twin Lakes
Twin Lakes Ph 1
Twin Lakes Ph 2a2b
Twin Lakes Ph 8
Tymber Cove
Villagio
Wengers
Whaleys Creek Ph 1
Whaleys Creek Ph 2
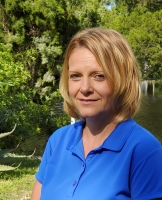
- Christa L. Vivolo
- Tropic Shores Realty
- Office: 352.440.3552
- Mobile: 727.641.8349
- christa.vivolo@gmail.com



