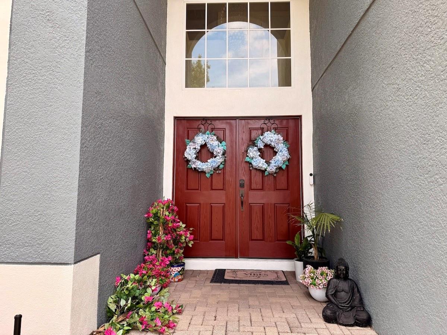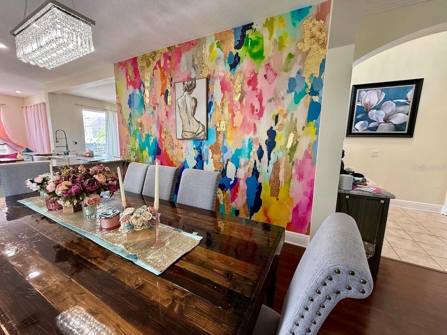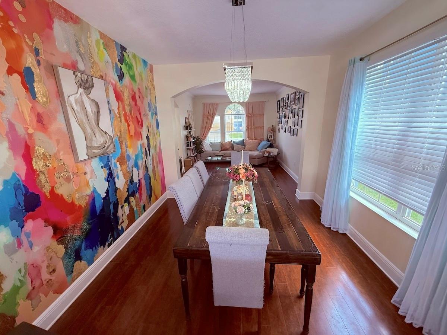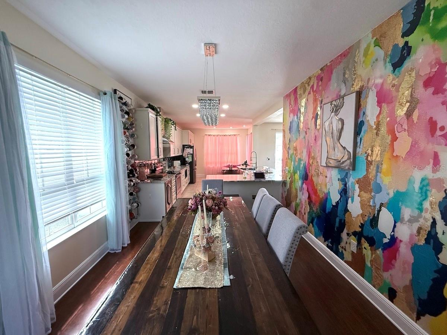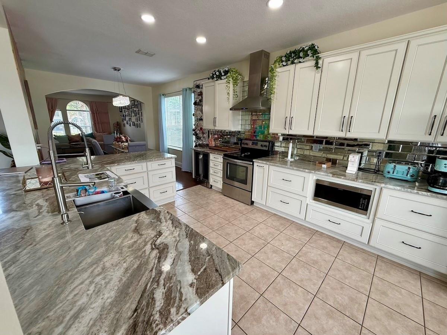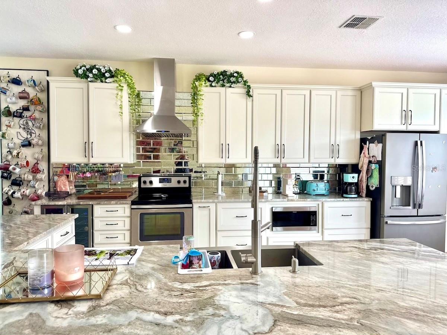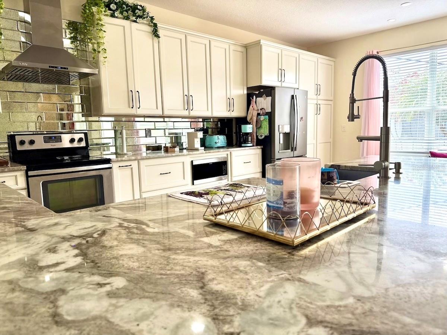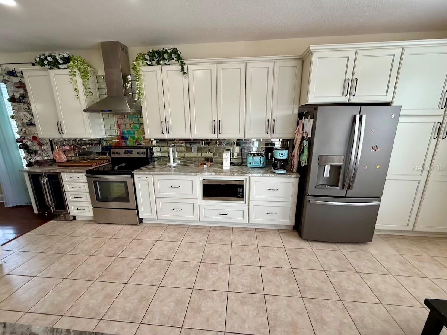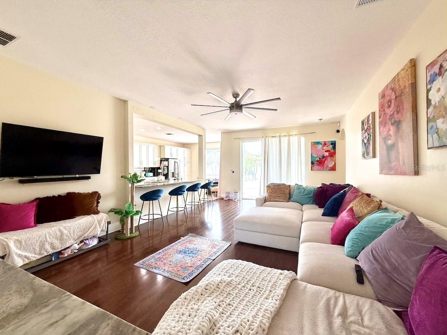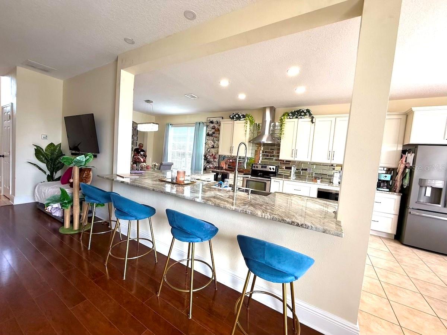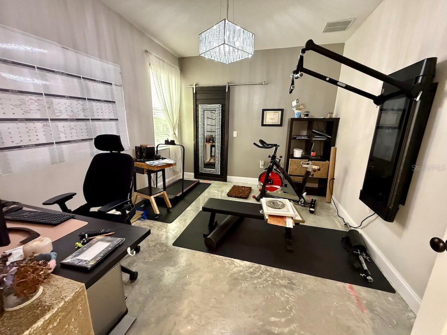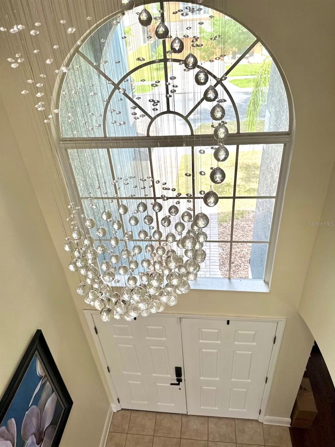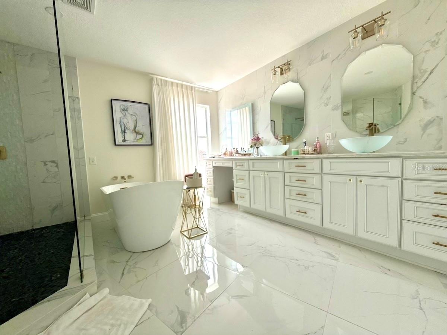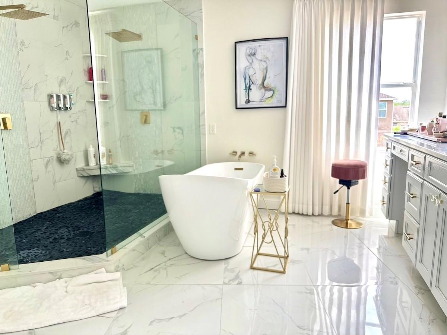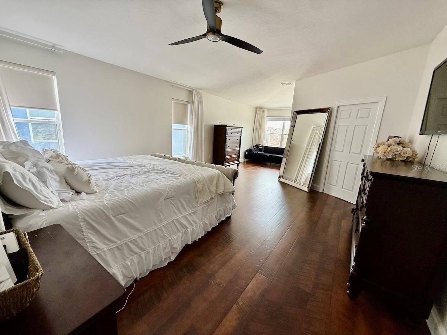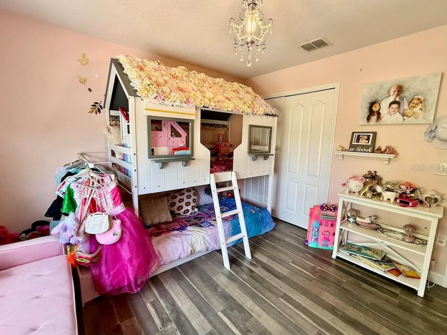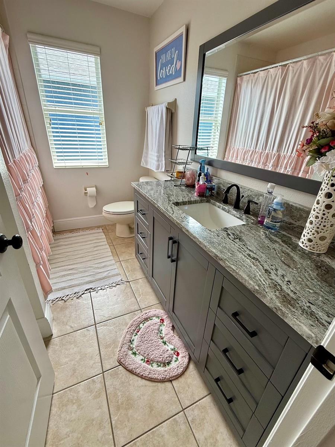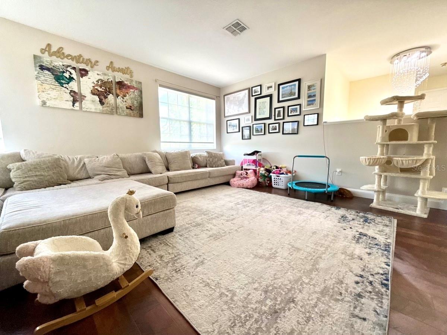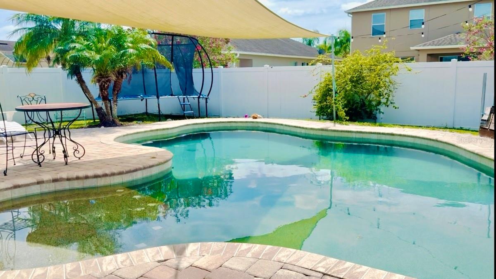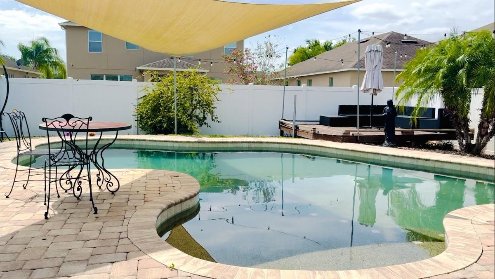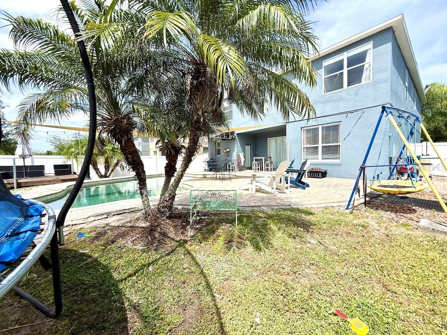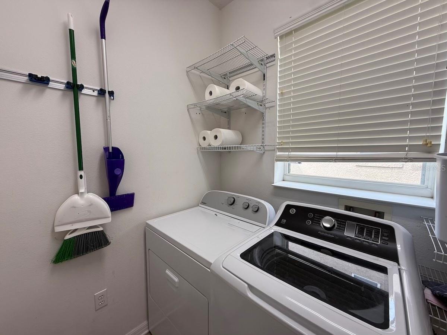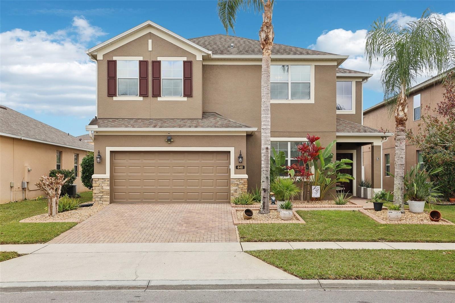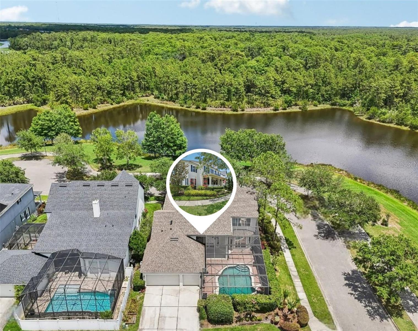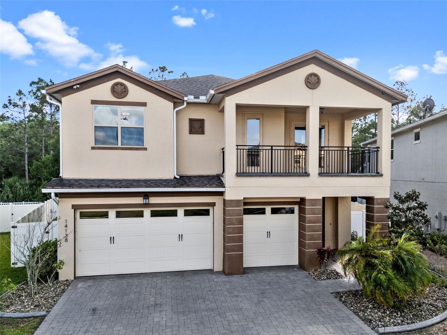405 Bella Vida Boulevard, ORLANDO, FL 32828
Property Photos
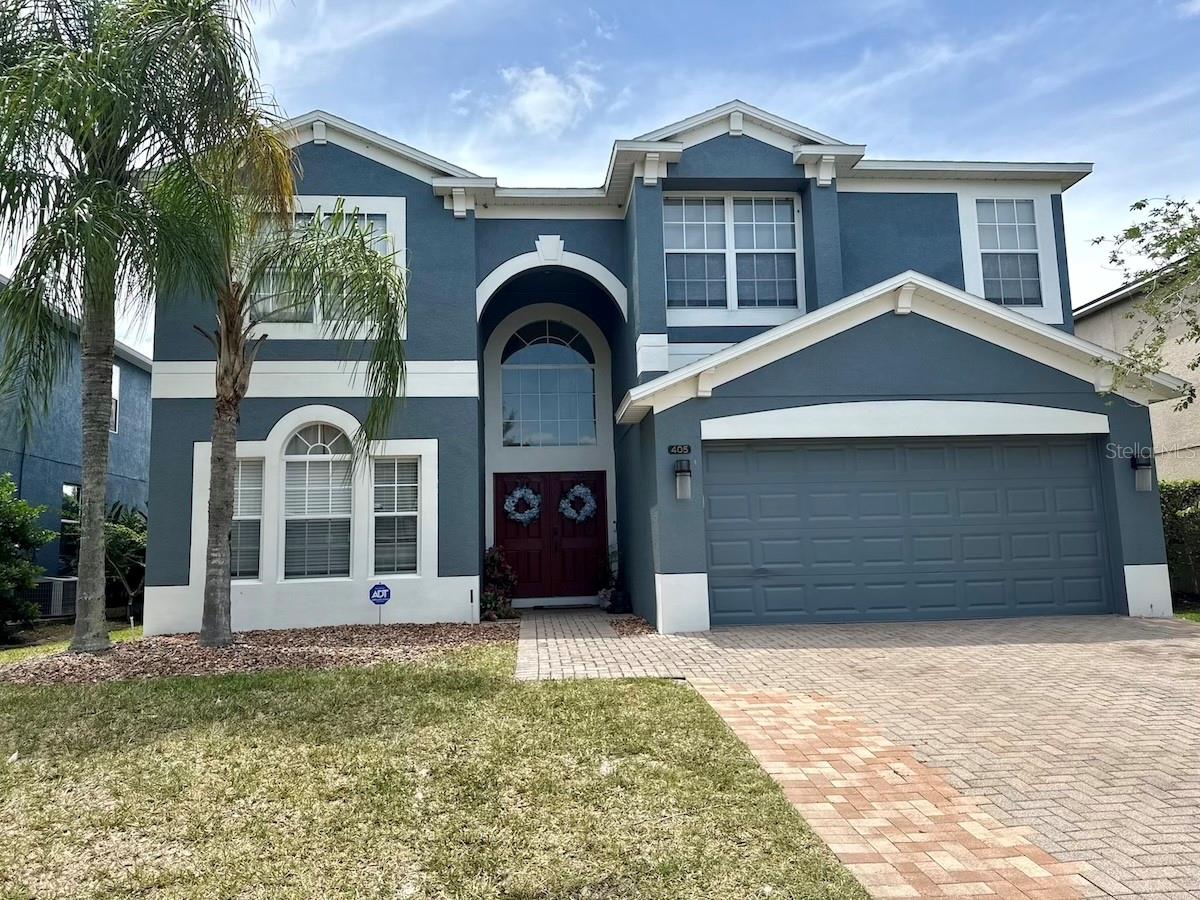
Would you like to sell your home before you purchase this one?
Priced at Only: $725,000
For more Information Call:
Address: 405 Bella Vida Boulevard, ORLANDO, FL 32828
Property Location and Similar Properties
- MLS#: O6303126 ( Residential )
- Street Address: 405 Bella Vida Boulevard
- Viewed: 24
- Price: $725,000
- Price sqft: $212
- Waterfront: No
- Year Built: 2006
- Bldg sqft: 3420
- Bedrooms: 5
- Total Baths: 4
- Full Baths: 4
- Garage / Parking Spaces: 2
- Days On Market: 29
- Additional Information
- Geolocation: 28.5448 / -81.1483
- County: ORANGE
- City: ORLANDO
- Zipcode: 32828
- Subdivision: Bella Vida
- Elementary School: Timber Lakes Elementary
- Middle School: Timber Springs Middle
- High School: Timber Creek High
- Provided by: VIVA ORLANDO REALTY INC.
- Contact: Raisa Rivas
- 407-861-0000

- DMCA Notice
-
DescriptionBring your Buyers Price to Sell: Stunning Renovated Pool Home in Sought After Bella Vida Gated Community East Orlando. Welcome to this beautifully renovated pool home that perfectly combines modern elegance and comfortable living, nestled within the highly desirable gated community of Bella Vida in East Orlando. This spacious residence offers 5 bedrooms and 4 full bathrooms, providing the ideal layout for families of all sizes. As you enter through the elegant double doors, to the left, youre greeted by a formal living room and separate dining area that seamlessly flow into the gourmet kitchen and cozy dinette spacefilled with natural light and windows overlooking the patio. The chef inspired kitchen is a dream come true, featuring stunning countertops, a stylish tile backsplash, high end stainless steel appliances, and a wine fridgeall newly installed in 2021. The open layout connects effortlessly to the great room and the backyard, creating a perfect space for entertaining. The spacious great room/family room offers direct access to the outdoor patio and sparkling pool through sliding glass doors. The main floor also includes a full guest/pool bathroom, a room that can be use as a home office, a laundry room, and a covered lanai with paversextending into the fully fenced backyard designed for ultimate outdoor living and privacy. The elegant staircase and modern chandelier add a touch of sophistication as you make your way upstairs. The upper level features a luxurious primary suite, complete with a spa like en suite bathroom boasting dual vanities, modern lighting, an oversized shower with decorative tile, a soaking tub, and an expansive walk in closet. Upstairs, you'll also find three additional generously sized bedrooms, a convenient Jack and Jill bathroom, an extra full bath, and a versatile Den/Bonus Room perfect for a media space, game room, or additional lounge area. Additional Highlights: New water heater, Roof and the two A/C units were replaced in 2020, high ceilings, elegant chandeliers and modern ceiling fans throughout The property is located within an A rated school district and is located minutes from Avalon Park Downtown, Waterford Lakes, and UCF Furniture is negotiable. Don't miss the opportunity to make this stunning, move in ready home yours. Schedule your private showing today!
Payment Calculator
- Principal & Interest -
- Property Tax $
- Home Insurance $
- HOA Fees $
- Monthly -
For a Fast & FREE Mortgage Pre-Approval Apply Now
Apply Now
 Apply Now
Apply NowFeatures
Building and Construction
- Covered Spaces: 0.00
- Exterior Features: Lighting, Private Mailbox, Sidewalk, Sliding Doors, Storage
- Fencing: Fenced, Vinyl
- Flooring: Ceramic Tile, Laminate, Tile
- Living Area: 3420.00
- Roof: Shingle
Property Information
- Property Condition: Completed
School Information
- High School: Timber Creek High
- Middle School: Timber Springs Middle
- School Elementary: Timber Lakes Elementary
Garage and Parking
- Garage Spaces: 2.00
- Open Parking Spaces: 0.00
- Parking Features: Garage Door Opener
Eco-Communities
- Pool Features: In Ground, Outside Bath Access
- Water Source: Public
Utilities
- Carport Spaces: 0.00
- Cooling: Central Air
- Heating: Electric
- Pets Allowed: Cats OK, Dogs OK
- Sewer: Public Sewer
- Utilities: BB/HS Internet Available, Cable Available, Cable Connected, Electricity Available, Electricity Connected, Phone Available, Public, Sewer Available, Sprinkler Meter, Underground Utilities, Water Available, Water Connected
Finance and Tax Information
- Home Owners Association Fee: 84.00
- Insurance Expense: 0.00
- Net Operating Income: 0.00
- Other Expense: 0.00
- Tax Year: 2024
Other Features
- Appliances: Convection Oven, Cooktop, Dishwasher, Disposal, Dryer, Electric Water Heater, Exhaust Fan, Microwave, Range, Refrigerator, Washer, Wine Refrigerator
- Association Name: Bella Vida & Bono Management
- Association Phone: Timber Isle
- Country: US
- Interior Features: Ceiling Fans(s), Eat-in Kitchen, High Ceilings, Living Room/Dining Room Combo, Open Floorplan, PrimaryBedroom Upstairs, Stone Counters, Thermostat, Walk-In Closet(s)
- Legal Description: BELLA VIDA 65/90 LOT 315
- Levels: Two
- Area Major: 32828 - Orlando/Alafaya/Waterford Lakes
- Occupant Type: Owner
- Parcel Number: 30-22-32-0606-03-150
- Views: 24
- Zoning Code: P-D
Similar Properties
Nearby Subdivisions
Augusta
Avalon Lakes Ph 01 Village I
Avalon Lakes Ph 01 Village I &
Avalon Lakes Ph 02 Village F
Avalon Lakes Ph 03 Village D
Avalon Lakes Ph 1 Vlgs I J
Avalon Lakes Ph 3 Vlg C
Avalon Lakes Ph 3, Vlg C
Avalon Park
Avalon Park Model Center 4718
Avalon Park Northwest Village
Avalon Park South Ph 01
Avalon Park South Ph 03
Avalon Park South Phase 2
Avalon Park South Phase 2 5478
Avalon Park Village 02 44/68
Avalon Park Village 02 4468
Avalon Park Village 03 4796
Avalon Park Village 04 B-k
Avalon Park Village 04 Bk
Avalon Park Village 05
Avalon Park Village 05 51 58
Avalon Park Village 06
Avalon Park Village 6
Bella Vida
Bridge Water Ph 02 43145
Bridge Water Ph 03 51 20
Bridge Water Ph 04
Deer Run South Pud Ph 01 Prcl
East 5
East-tract 5
Easttract 5
Eastwood
El Ranchero Farms
Emerald Estates
Heather Glen
Huckleberry Fields Tr N1b
Huckleberry Fields Tr N2b
Huckleberry Fields Tracts N9
Huckleberry Fields Tracts N9 &
Kensington At Eastwood
Kings Pointe
Live Oak Village Ph 02
Reserve/golden Isle
Reservegolden Isle
River Oakstimber Spgs A C D
Seaward Plantation Estates
Sherwood Forest
Sherwood Ph 02
Stone Forest
Stoneybrook
Stoneybrook 44122
Stoneybrook Ut 09 49 75
Timber Isle
Timber Isle Ph 02
Turnberry Pointe
Villages 02 At Eastwood Ph 02
Villages 02 At Eastwood Ph 03
Villages At Eastwood
Waterford Chase East Ph 01a Vi
Waterford Chase East Ph 02 Vil
Waterford Chase East Ph 03
Waterford Chase Ph 02 Village
Waterford Chase Village Tr D
Waterford Lakes Ph 02 Tr N19
Waterford Lakes Tr N07 Ph 02
Waterford Lakes Tr N07 Ph 03
Waterford Lakes Tr N08
Waterford Lakes Tr N11 Ph 01
Waterford Lakes Tr N11 Ph 02
Waterford Lakes Tr N22 Ph 02
Waterford Lakes Tr N23a
Waterford Lakes Tr N24
Waterford Lakes Tr N25a Ph 02
Waterford Lakes Tr N27
Waterford Lakes Tr N30
Waterford Lakes Tr N31a
Waterford Lakes Tr N32
Waterford Lakes Tr N33
Waterford Trls Ph 02
Waterford Trls Ph 3b
Woodbury Pines
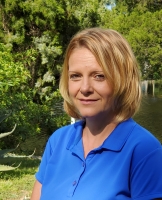
- Christa L. Vivolo
- Tropic Shores Realty
- Office: 352.440.3552
- Mobile: 727.641.8349
- christa.vivolo@gmail.com



