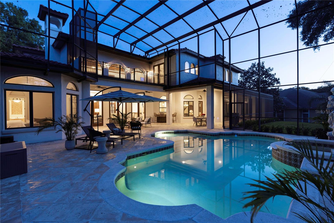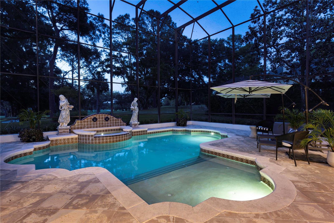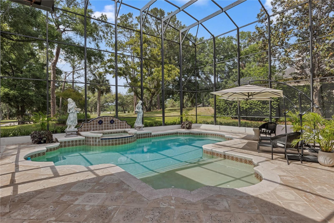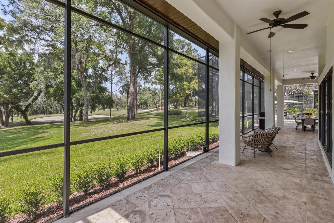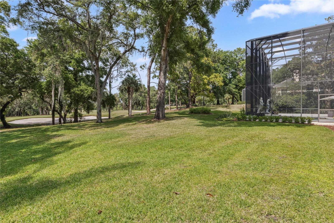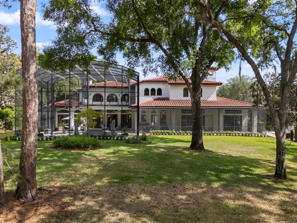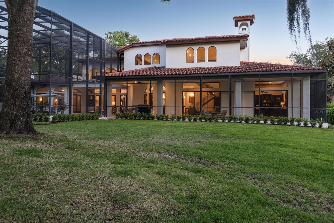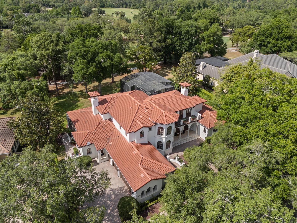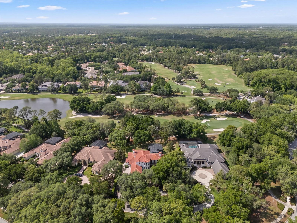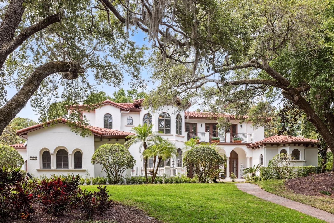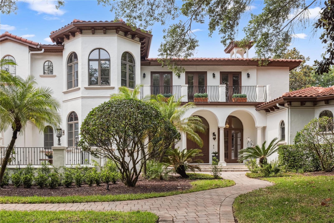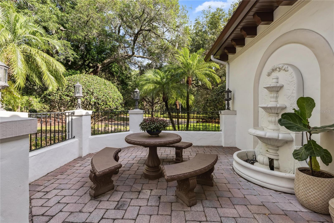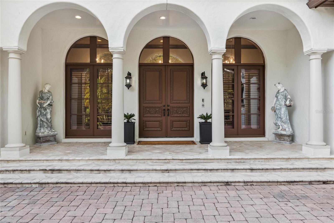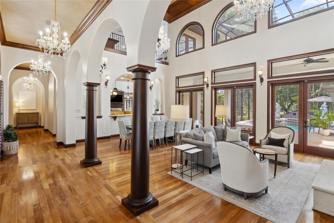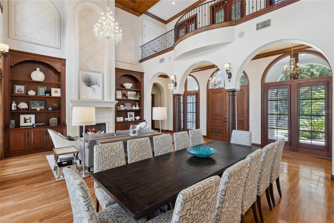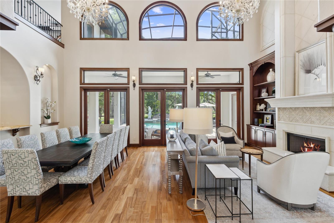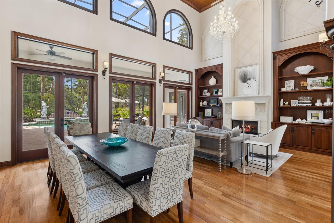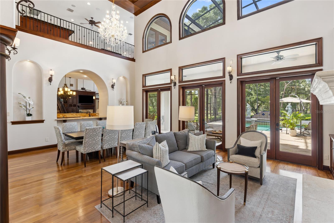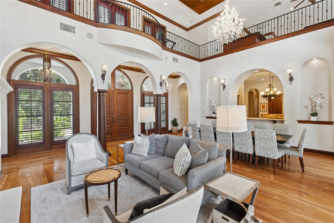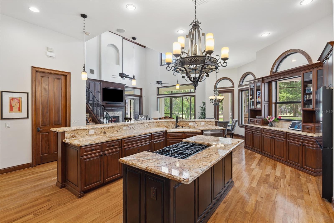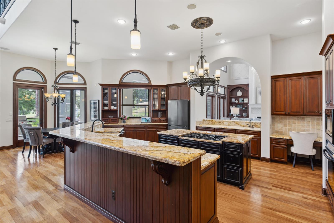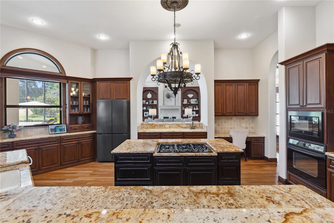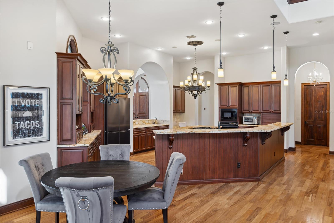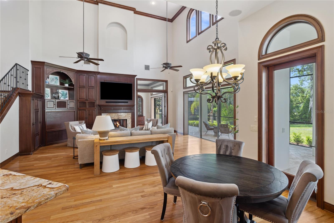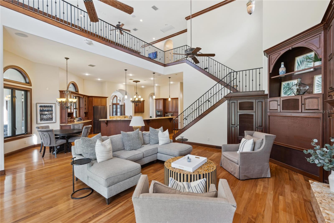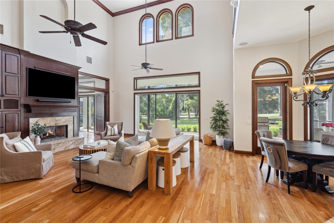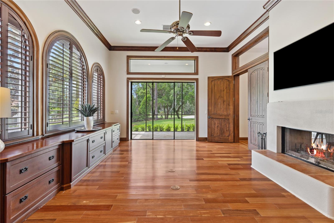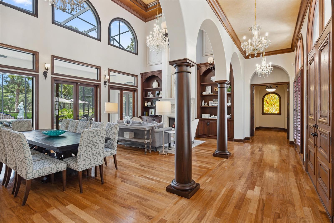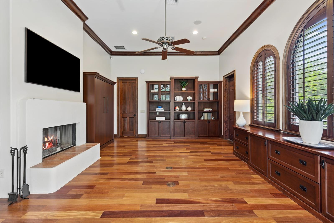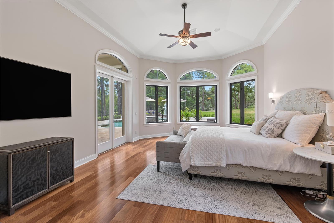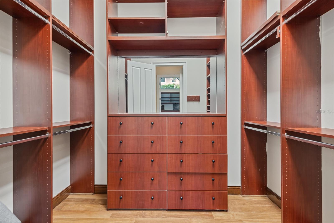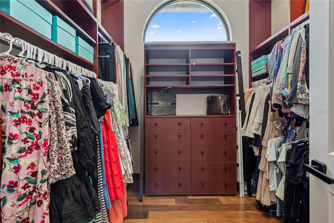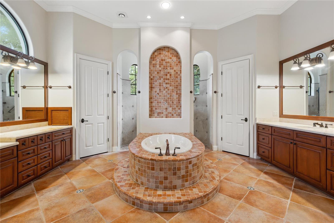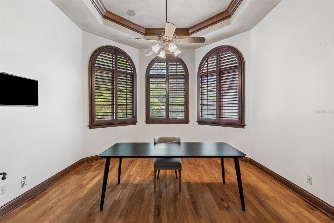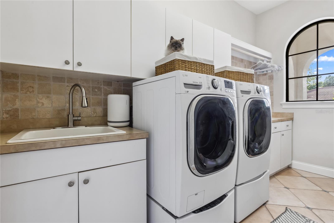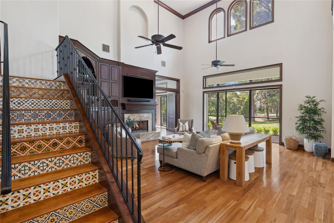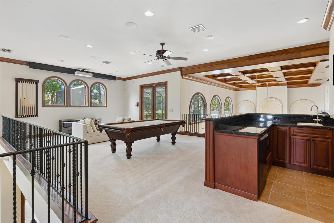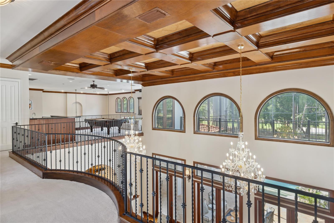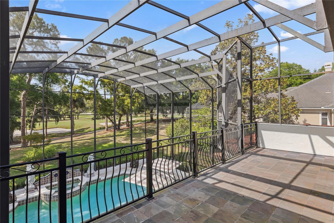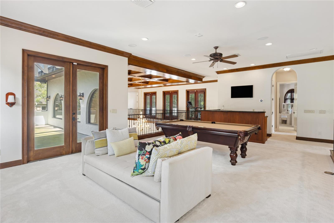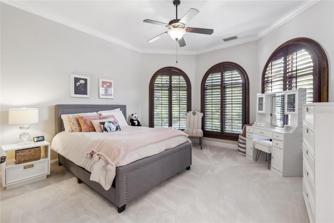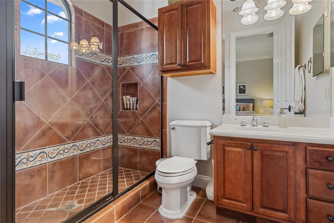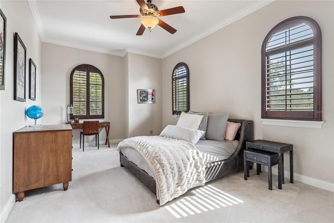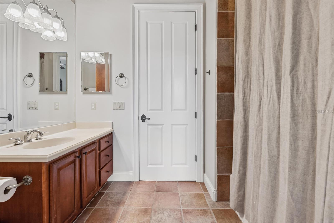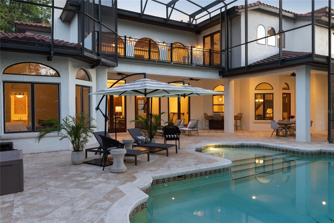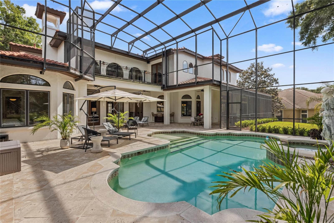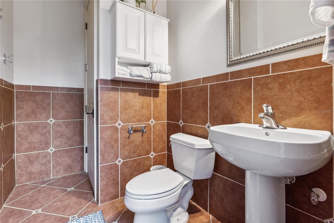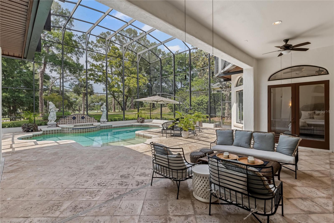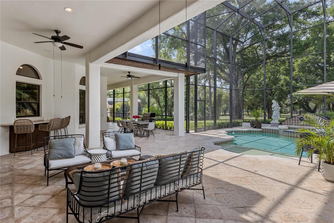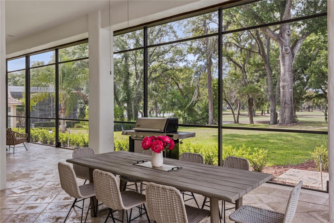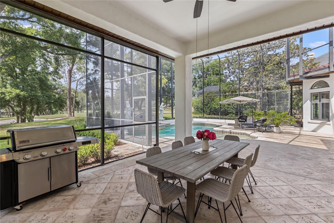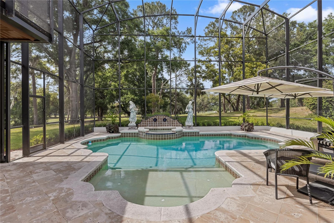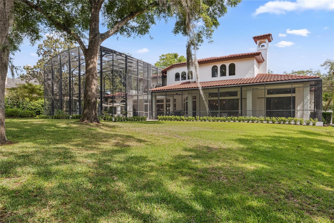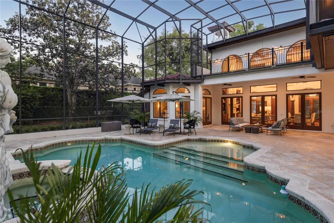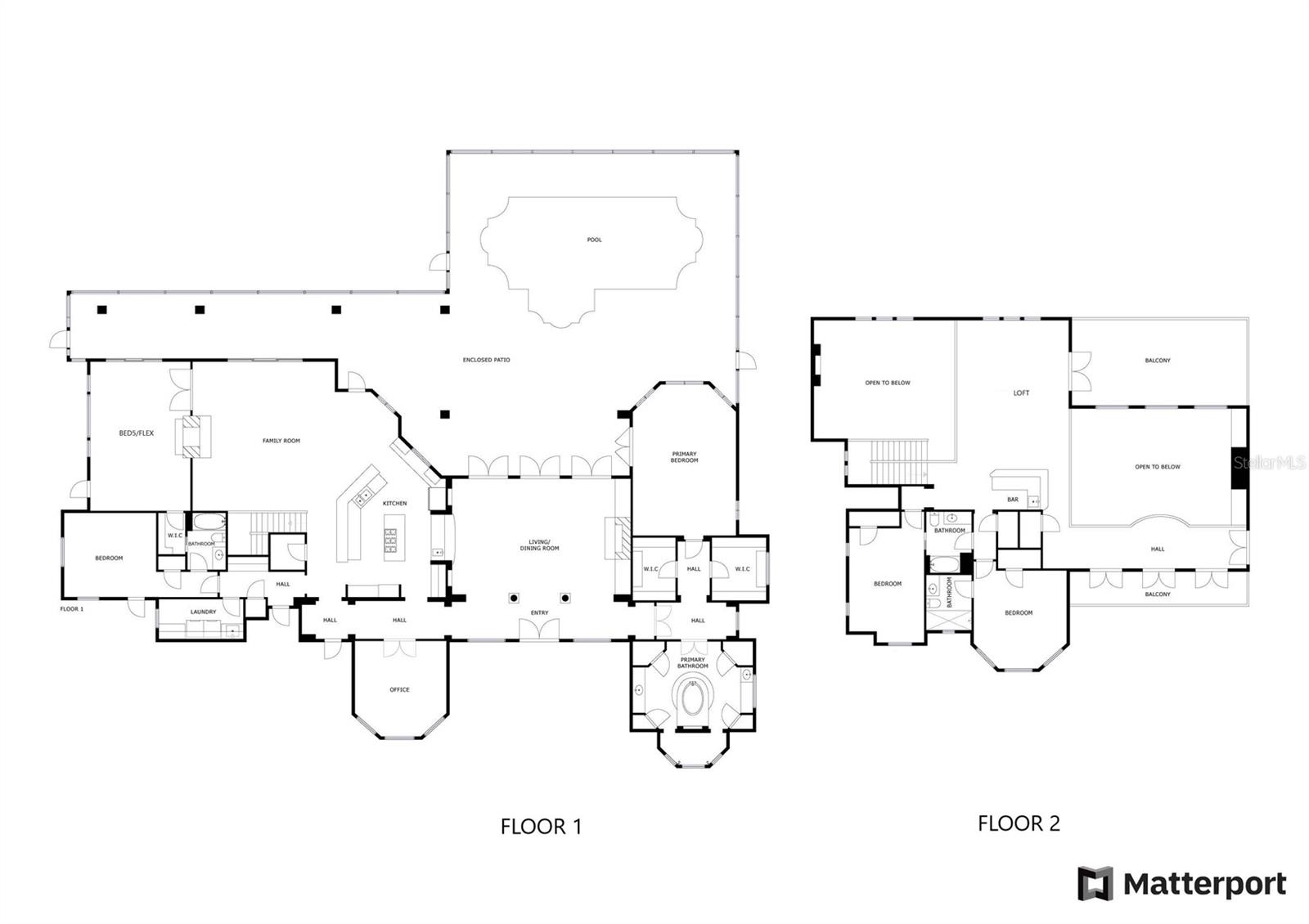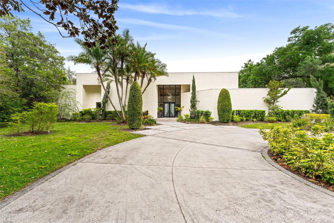1716 Greystone Court, LONGWOOD, FL 32779
Property Photos
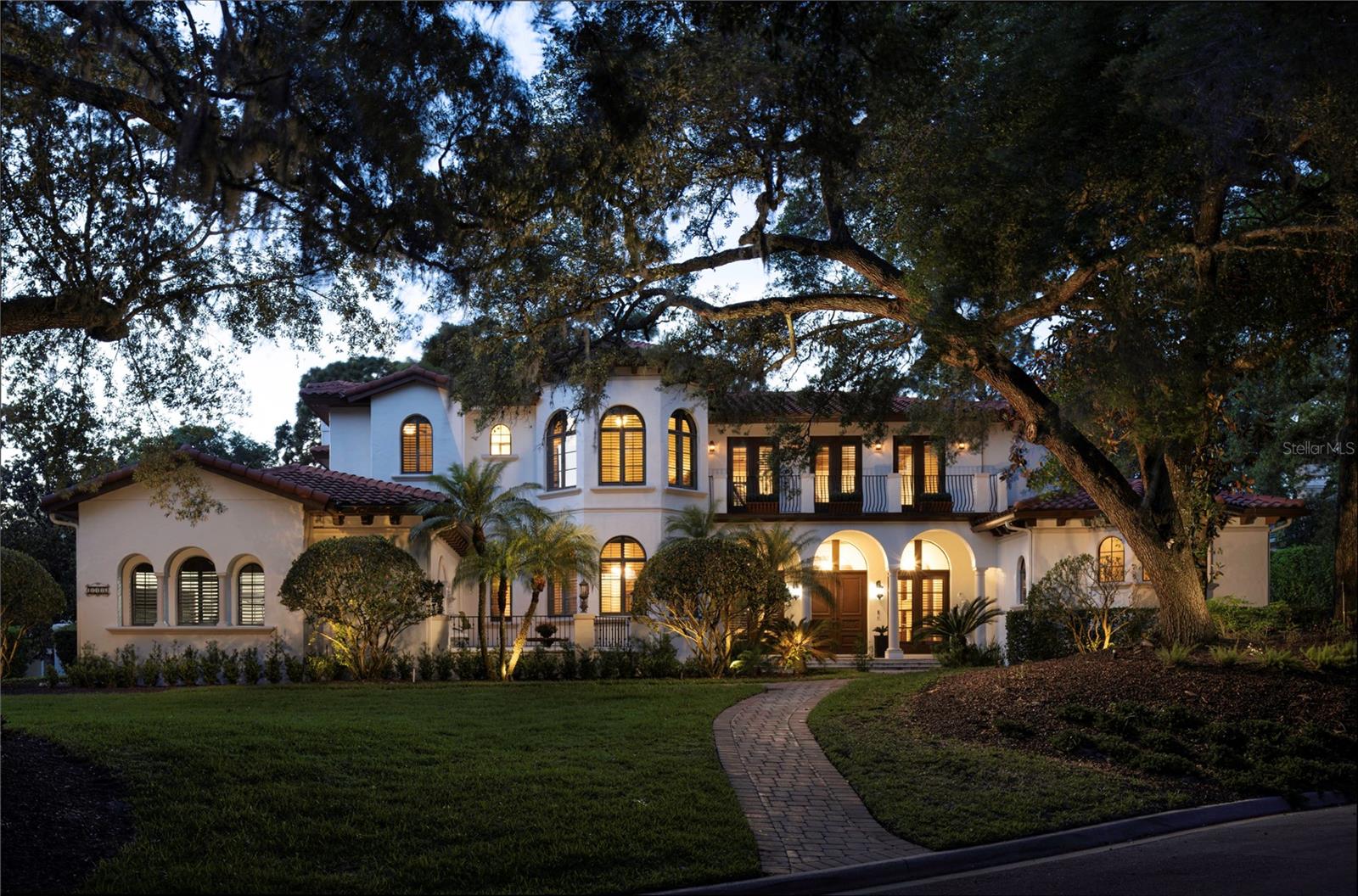
Would you like to sell your home before you purchase this one?
Priced at Only: $2,395,000
For more Information Call:
Address: 1716 Greystone Court, LONGWOOD, FL 32779
Property Location and Similar Properties
- MLS#: O6303768 ( Residential )
- Street Address: 1716 Greystone Court
- Viewed: 34
- Price: $2,395,000
- Price sqft: $308
- Waterfront: No
- Year Built: 2002
- Bldg sqft: 7778
- Bedrooms: 5
- Total Baths: 6
- Full Baths: 4
- 1/2 Baths: 2
- Garage / Parking Spaces: 3
- Days On Market: 19
- Additional Information
- Geolocation: 28.7561 / -81.3846
- County: SEMINOLE
- City: LONGWOOD
- Zipcode: 32779
- Subdivision: Alaqua Lakes Ph 1
- Elementary School: Heathrow Elementary
- Middle School: Markham Woods Middle
- High School: Lake Mary High
- Provided by: PREMIER SOTHEBYS INT'L REALTY
- Contact: Mel Bernstein
- 407-333-1900

- DMCA Notice
-
DescriptionNestled within the coveted Reserve at Alaqua Lakes, a private enclave of just twenty five homesites nearest to The Legacy Club and main entrance, 1716 Greystone Court offers over 5,700 square feet of refined living space. This custom Mediterranean estate features five bedrooms, six baths, and stunning views from every angle. A serene, forest view courtyard fronts the home, while the balcony and resort style pool overlook the 18th fairway and driving range with stunning sunset water views. Inside, a dramatic foyer leads to soaring two story living and dining areas with abundant natural light and a striking stone fireplace. The gourmet kitchen boasts natural gas cooking, double wall ovens, and an oversized island, ideal for entertaining. A private study and a versatile fifth bedroom on the main floor with lanai access and fireplace add flexibility. The owner's suite is a luxurious retreat with expansive windows, dual walk in closets, and a spa inspired bath featuring a soaking tub and walk through shower. A separate bedroom suite with exterior access offers private accommodation for guests or live in help. Upstairs, an entertainers loft with pool table and wet bar enhances the lifestyle, complemented by two additional bedroom suites and grand balconies on both the front and back of the home. French doors open to a lanai with a pool, fountains, spa, and panoramic golf course and water views, plus a convenient pool bath. Three oversized garages with EV charging, a spacious laundry room, and extensive upgradesincluding a newer tile roof, exterior paint, updated HVACs, tankless water heaters, and morecomplete this rare offering in Central Floridas premier community.
Payment Calculator
- Principal & Interest -
- Property Tax $
- Home Insurance $
- HOA Fees $
- Monthly -
For a Fast & FREE Mortgage Pre-Approval Apply Now
Apply Now
 Apply Now
Apply NowFeatures
Building and Construction
- Covered Spaces: 0.00
- Exterior Features: French Doors, Lighting, Private Mailbox, Rain Gutters
- Flooring: Carpet, Tile, Wood
- Living Area: 5707.00
- Roof: Tile
Land Information
- Lot Features: Landscaped, Oversized Lot, Sidewalk, Paved
School Information
- High School: Lake Mary High
- Middle School: Markham Woods Middle
- School Elementary: Heathrow Elementary
Garage and Parking
- Garage Spaces: 3.00
- Open Parking Spaces: 0.00
- Parking Features: Deeded, Garage Door Opener, Garage Faces Side
Eco-Communities
- Pool Features: Gunite, Heated, In Ground, Lighting, Salt Water, Screen Enclosure
- Water Source: Public
Utilities
- Carport Spaces: 0.00
- Cooling: Central Air, Zoned
- Heating: Central, Zoned
- Pets Allowed: Yes
- Sewer: Public Sewer
- Utilities: BB/HS Internet Available, Cable Connected, Electricity Connected, Natural Gas Connected, Phone Available, Public, Sewer Connected, Sprinkler Meter, Underground Utilities
Amenities
- Association Amenities: Basketball Court, Clubhouse, Gated, Golf Course
Finance and Tax Information
- Home Owners Association Fee Includes: Guard - 24 Hour, Common Area Taxes, Pool, Escrow Reserves Fund, Management, Private Road, Recreational Facilities
- Home Owners Association Fee: 1327.00
- Insurance Expense: 0.00
- Net Operating Income: 0.00
- Other Expense: 0.00
- Tax Year: 2024
Other Features
- Appliances: Built-In Oven, Cooktop, Disposal, Exhaust Fan, Gas Water Heater, Microwave, Refrigerator
- Association Name: The Reserve at Alaqua Lakes HOA
- Association Phone: 407-915-6001
- Country: US
- Interior Features: Built-in Features, Ceiling Fans(s), Coffered Ceiling(s), Crown Molding, Eat-in Kitchen, High Ceilings, Kitchen/Family Room Combo, Living Room/Dining Room Combo, Open Floorplan, Primary Bedroom Main Floor, Solid Wood Cabinets, Split Bedroom, Stone Counters, Thermostat, Tray Ceiling(s), Walk-In Closet(s), Wet Bar, Window Treatments
- Legal Description: LOT 2 ALAQUA LAKES PH 1 PB 52 PGS 70 THRU 80
- Levels: Two
- Area Major: 32779 - Longwood/Wekiva Springs
- Occupant Type: Owner
- Parcel Number: 14-20-29-5NE-0000-0020
- Style: Mediterranean
- View: Golf Course, Trees/Woods
- Views: 34
- Zoning Code: PUD
Similar Properties
Nearby Subdivisions
Alaqua Lakes
Alaqua Lakes Ph 1
Alaqua Lakes Ph 2
Alaqua Lakes Ph 7
Brantley Hall Estates
Brantley Shores 1st Add
Cypress Landing At Sabal Point
Forest Park Ests Sec 2
Grove Estates
Highland Estates
Jennifer Estates
Lake Brantley Isles 2nd Add
Lake Vista At Shadowbay
Mandarin Sec 7
Markham Meadows
Markham Ridge
Meredith Manor Nob Hill Sec
N/a
Orange Ridge Farms
Other
Ravensbrook 1st Add
Reserve At Alaqua
Sabal Point Amd
Sabal Point Sabal Trail At
Sabal Point Whisper Wood At
Sabal Point Whisper Wood At Un
Spring Run Patio Homes
Springs Landing
Springs Landing The Estates At
Springs The Deerwood Estates
Springs Willow Run Sec The
Sweetwater Club
Sweetwater Oaks
Sweetwater Oaks Sec 04
Sweetwater Oaks Sec 06
Sweetwater Oaks Sec 18
Sweetwater Oaks Sweetwater Sho
Sweetwater Shores 01
Sweetwater Springs
Trilby Bend 3rd Sec
Wekiva Club Estates Sec 08
Wekiva Country Club Villas
Wekiva Cove
Wekiva Cove Ph 1
Wekiva Cove Ph 4
Wekiva Green
Wekiva Hills Sec 01
Wekiva Hills Sec 04
Wekiva Hills Sec 08
Wekiva Hunt Club 1 Fox Hunt Se
Wekiva Hunt Club 3 Fox Hunt Se
Wekiva Villas Ph 3
Wingfield North 2
Wingfield Reserve Ph 2
Wingfield Reserve Ph 3
Woodbridge At The Spgs
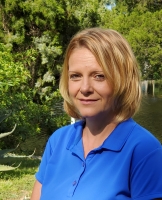
- Christa L. Vivolo
- Tropic Shores Realty
- Office: 352.440.3552
- Mobile: 727.641.8349
- christa.vivolo@gmail.com



