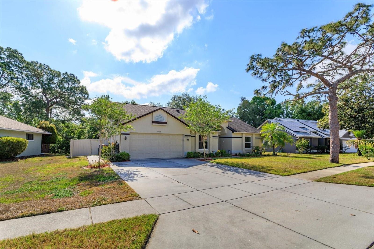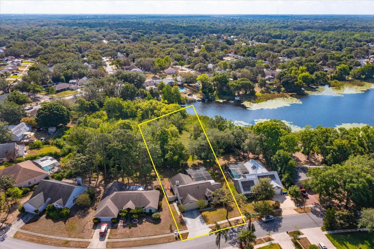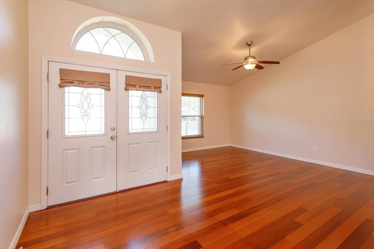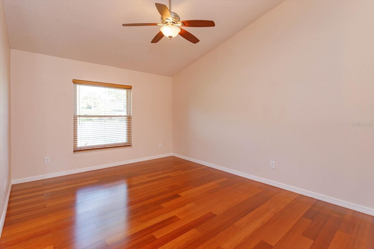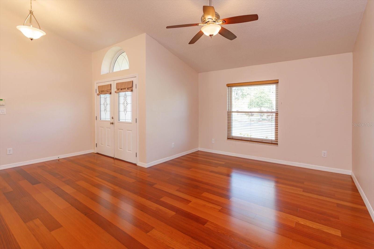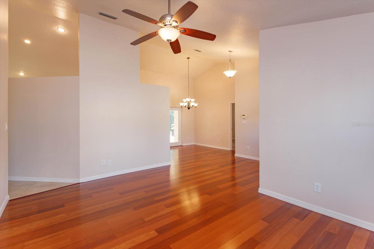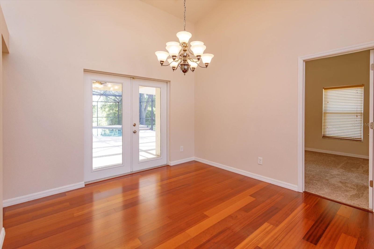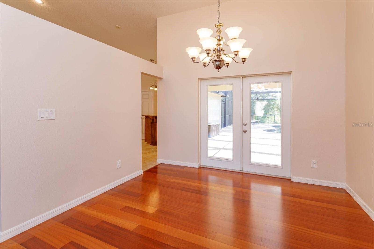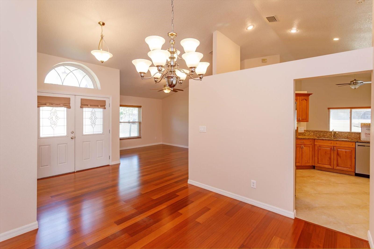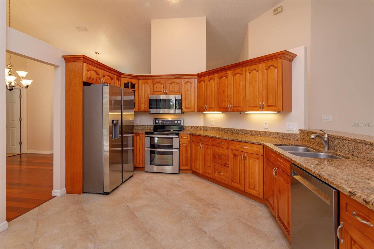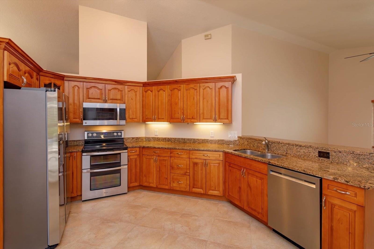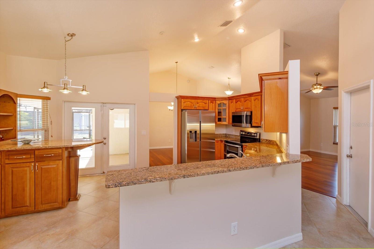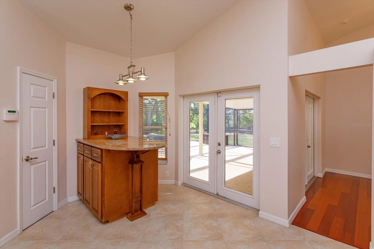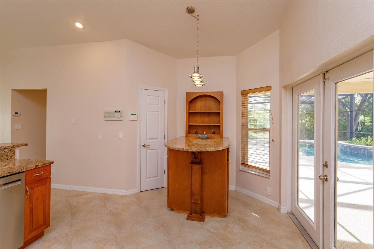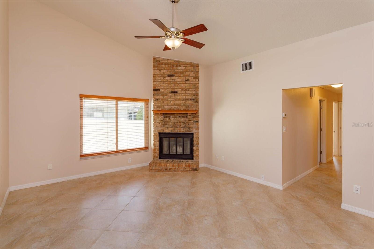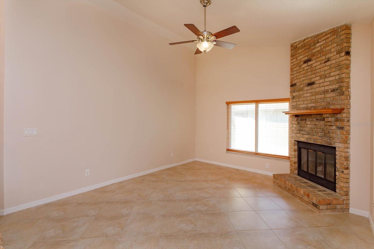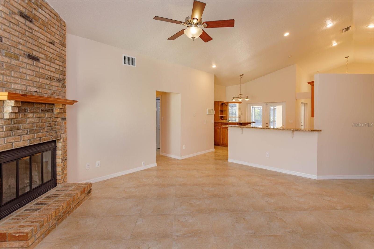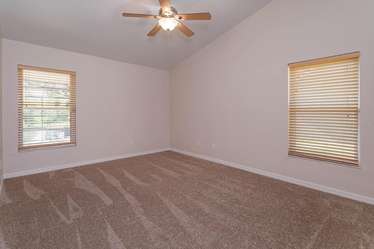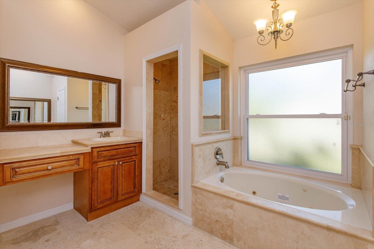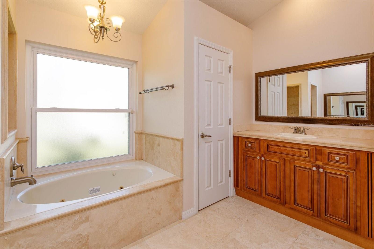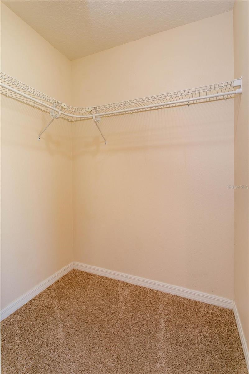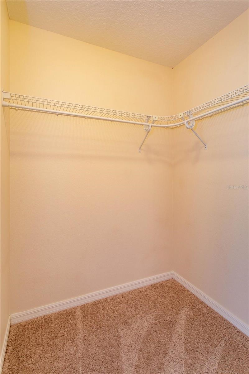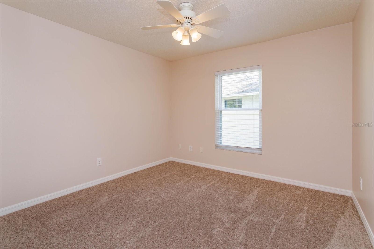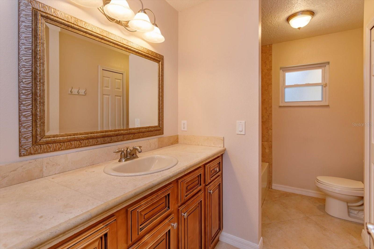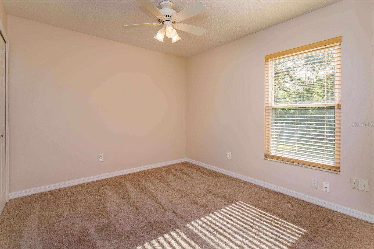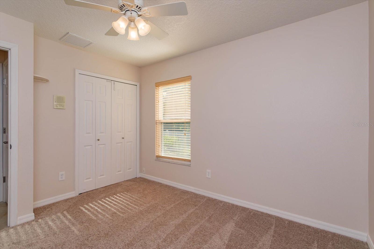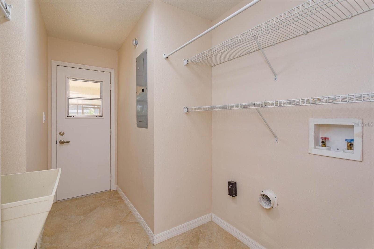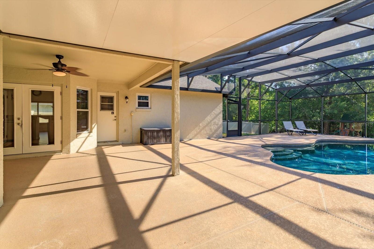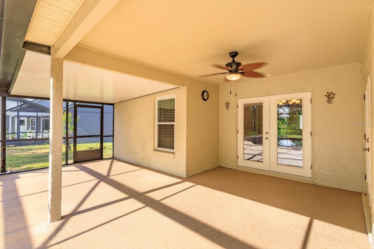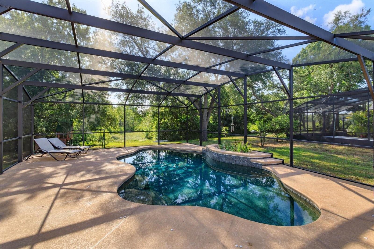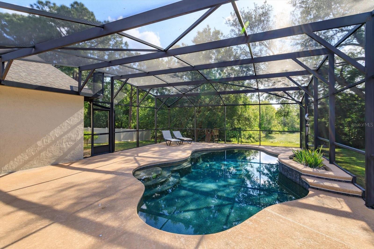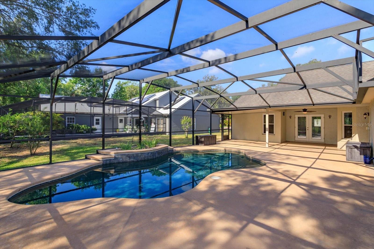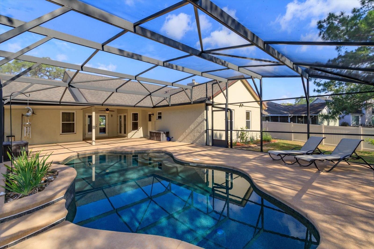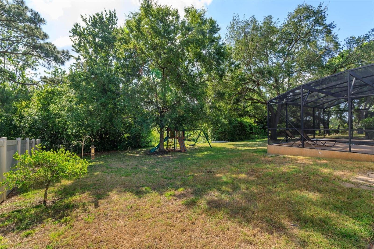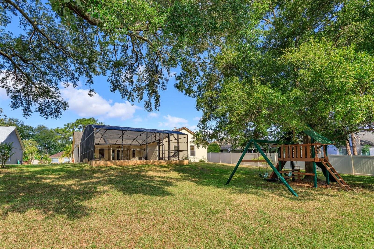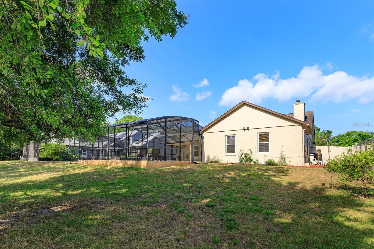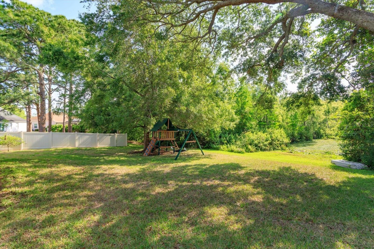9681 Lake Douglas Place, ORLANDO, FL 32817
Property Photos
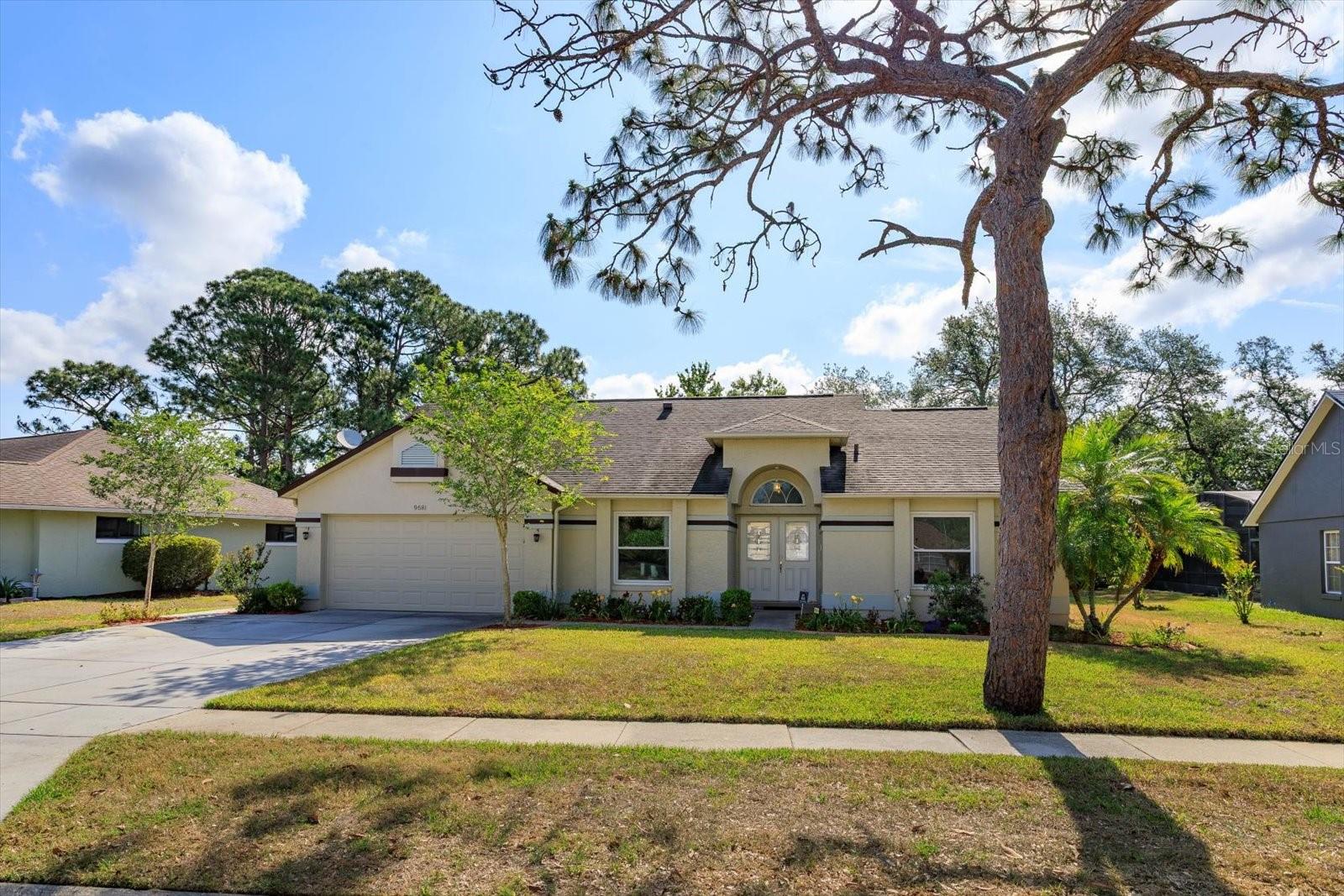
Would you like to sell your home before you purchase this one?
Priced at Only: $529,000
For more Information Call:
Address: 9681 Lake Douglas Place, ORLANDO, FL 32817
Property Location and Similar Properties
- MLS#: O6303875 ( Residential )
- Street Address: 9681 Lake Douglas Place
- Viewed: 4
- Price: $529,000
- Price sqft: $182
- Waterfront: Yes
- Wateraccess: Yes
- Waterfront Type: Lake Front
- Year Built: 1989
- Bldg sqft: 2900
- Bedrooms: 4
- Total Baths: 2
- Full Baths: 2
- Garage / Parking Spaces: 2
- Days On Market: 23
- Additional Information
- Geolocation: 28.5841 / -81.2555
- County: ORANGE
- City: ORLANDO
- Zipcode: 32817
- Subdivision: Arbor Club
- Elementary School: Arbor Ridge Elem
- Middle School: Union Park Middle
- High School: Winter Park High
- Provided by: PARKSIDE PROPERTIES, LLC
- Contact: Kristin Haughwout-Osorio
- 407-376-6635

- DMCA Notice
-
DescriptionGet ready to see the home you have been waiting for. This property is .65 Acre and Located on a serene lot off of Lake Douglas. No rear neighbors here just a tranquil setting where you will see an abundance of wildlife. In the rainy season the lake will rise to the base of your property and you can enjoy the birds feasting on the fish! As you arrive you are greeted by the expansive new driveway and as you move toward the entry you are welcomed by the flowers that lead to your double front door. Entering you are then amazed by the fresh neutral paint throughout, the cherry wood floors that flow seamlessly from foyer, to living room to the dining room. The vaulted ceilings are in the main living areas plus the master bedroom. The double pane windows, with lifetime warranty from Window World, were installed in 2010, and gives a lot of energy efficiency and natural light! The gourmet kitchen boasts solid wood cabinets, pantry closet, additional storage in the kitchen island/dinette area, granite counter tops, and stainless steel appliances. The double oven that makes entertaining easier, and the refrigerator were both purchased in 2021. The expansive counter bar area gives additional seating and overlooks the family room with wood burning fireplace. It is a beautiful focal point and perfect for those cooler evenings during the holidays! This home is a split plan and all 4 bedrooms have brand new carpet. Replumbing took place by the previous owner in 2008. The HVAC and the ducts were replaced in 2016. The roof was replaced in 2019 with architectural shingles. Finally the pool, which was installed in 2016, features a waterfall, is equipped with a salt system, has the pebble tech finish, is screened in, and was constructed in 2013 and the electric heater added in 2019 to expand your swimming enjoyment. Finally, the lot is .65 acres. (Survey Included.) Termite Bond provided with Massey and is transferrable. Welcome Home.
Payment Calculator
- Principal & Interest -
- Property Tax $
- Home Insurance $
- HOA Fees $
- Monthly -
For a Fast & FREE Mortgage Pre-Approval Apply Now
Apply Now
 Apply Now
Apply NowFeatures
Building and Construction
- Covered Spaces: 0.00
- Exterior Features: French Doors, Garden, Rain Gutters, Sidewalk
- Fencing: Vinyl
- Flooring: Carpet, Tile, Wood
- Living Area: 2000.00
- Roof: Shingle
Land Information
- Lot Features: Paved
School Information
- High School: Winter Park High
- Middle School: Union Park Middle
- School Elementary: Arbor Ridge Elem
Garage and Parking
- Garage Spaces: 2.00
- Open Parking Spaces: 0.00
- Parking Features: Driveway, Garage Door Opener
Eco-Communities
- Pool Features: Chlorine Free, Gunite, Heated, In Ground, Salt Water, Screen Enclosure
- Water Source: Public
Utilities
- Carport Spaces: 0.00
- Cooling: Central Air
- Heating: Central
- Pets Allowed: Yes
- Sewer: Public Sewer
- Utilities: Cable Available, Electricity Available, Electricity Connected, Public, Sewer Connected
Finance and Tax Information
- Home Owners Association Fee: 0.00
- Insurance Expense: 0.00
- Net Operating Income: 0.00
- Other Expense: 0.00
- Tax Year: 2024
Other Features
- Appliances: Dishwasher, Disposal, Microwave, Range, Refrigerator
- Country: US
- Interior Features: Cathedral Ceiling(s), Ceiling Fans(s), Kitchen/Family Room Combo, L Dining, Solid Surface Counters, Solid Wood Cabinets, Split Bedroom, Stone Counters, Vaulted Ceiling(s), Walk-In Closet(s), Window Treatments
- Legal Description: ARBOR CLUB 17/100 LOT 99
- Levels: One
- Area Major: 32817 - Orlando/Union Park/University Area
- Occupant Type: Vacant
- Parcel Number: 07-22-31-0187-00-990
- Possession: Close Of Escrow
- Style: Contemporary
- View: Park/Greenbelt, Water
- Zoning Code: R-1A
Nearby Subdivisions
.
0000
Aein Sub
Aloma Estates
Arbor Club
Arbor Pointe
Arbor Ridge Sub
Arbor Woods
Bradford Cove
Bradford Cove Ph 03
Buckhead 4491
Carmel Park
Cove At Lake Mira
Deans Landing At Sheffield For
Deans Reserve
Eastwood Park
Econ River Estates
Glenwood Park Sub
Harbor East
Harrell Heights
Harrell Heights Rep
Harrell Oaks
Hickory Cove 50 149
Hunters Trace
Irma Shores Rep
Lakewood Park
None
Oak Grove Circle
Orlando Acres Add 01
Parker Heights
Presidents Pointe
Richland Rep
River Oaks Landing
Riversbend
Riverwood
Royal Estates
Royal Estates Sec 1
Sheffield Forest
Suncrest
Suncrest Villas Ph 01
University Acres
University Pines
University Shores
Watermill Sec 02
Watermill Sec 07 Rep
Wood Glen Ph 02 Straw Ridge Pd
Woodside Village
Woodsong
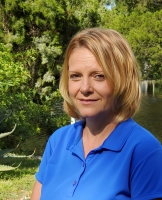
- Christa L. Vivolo
- Tropic Shores Realty
- Office: 352.440.3552
- Mobile: 727.641.8349
- christa.vivolo@gmail.com



