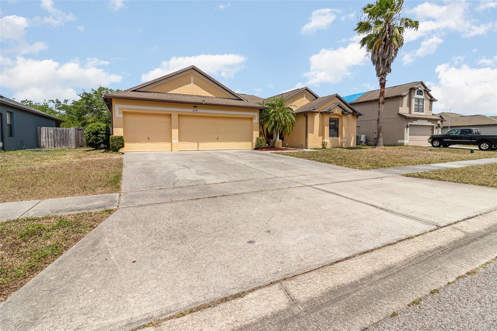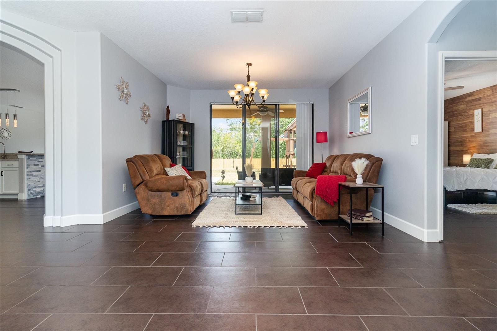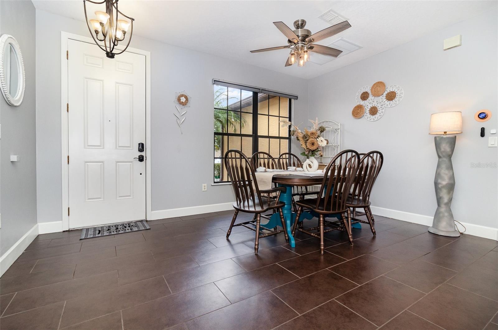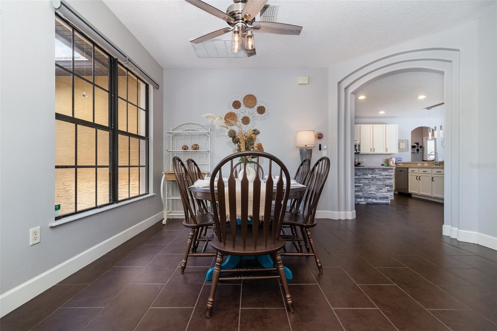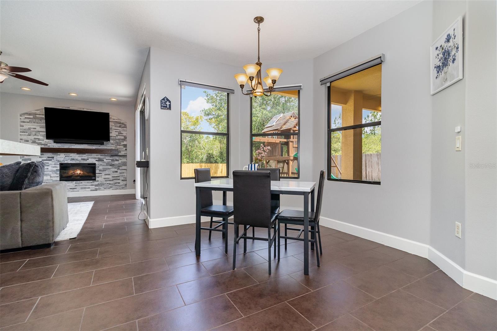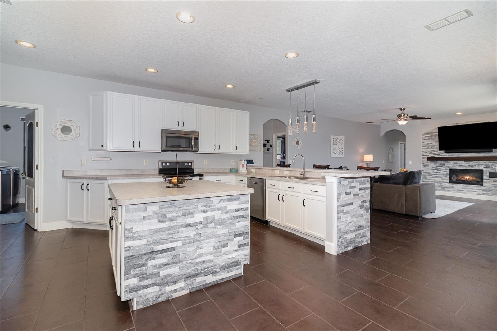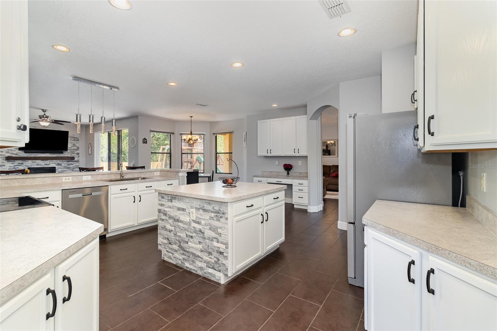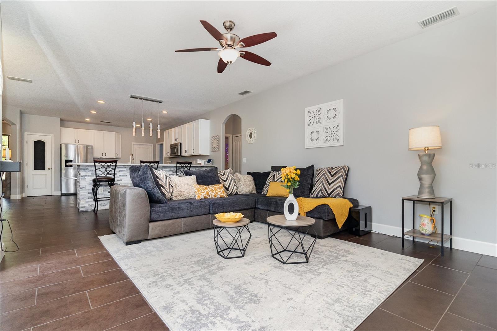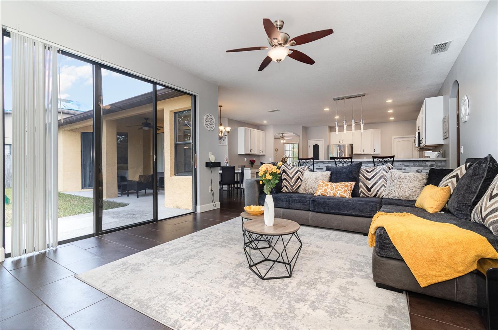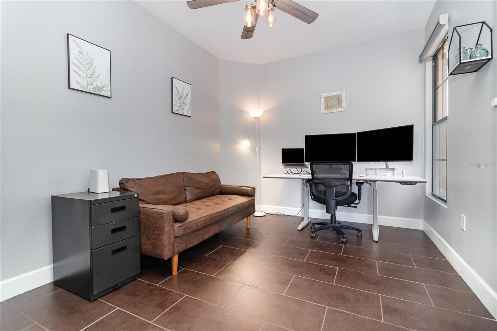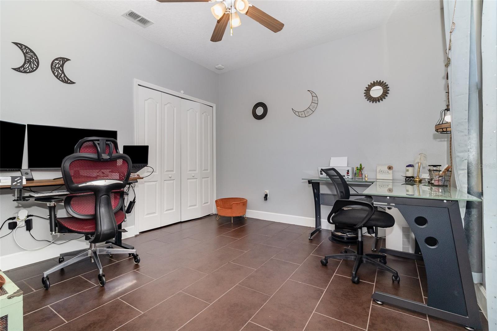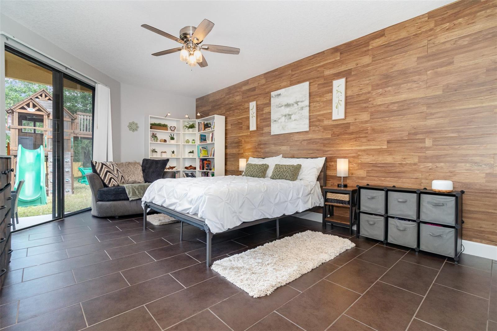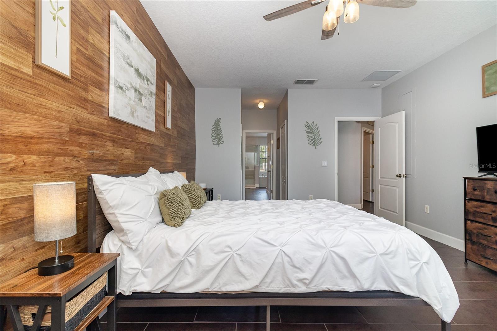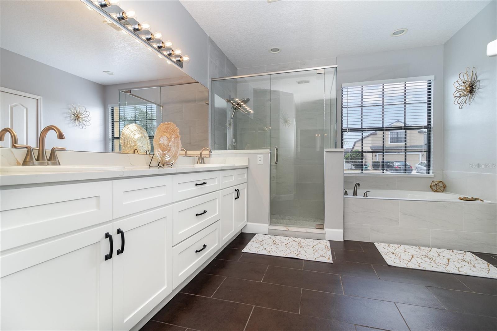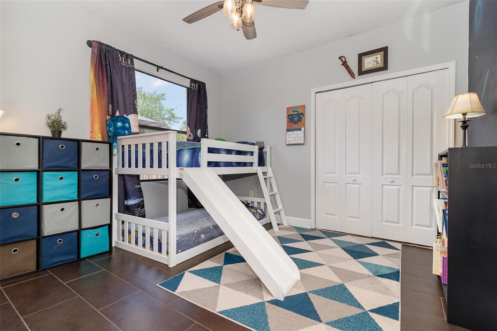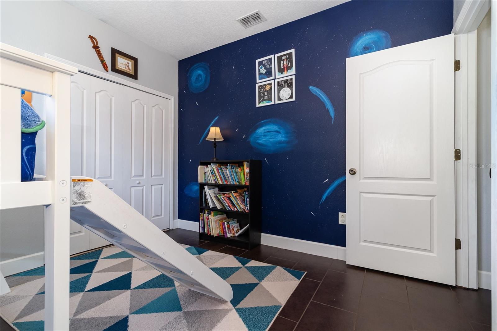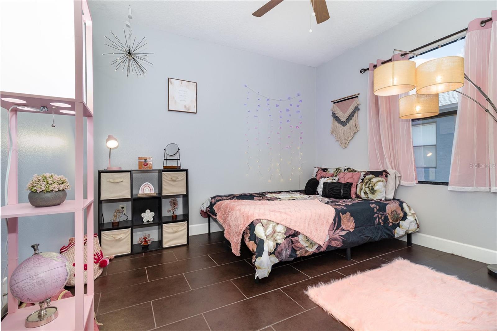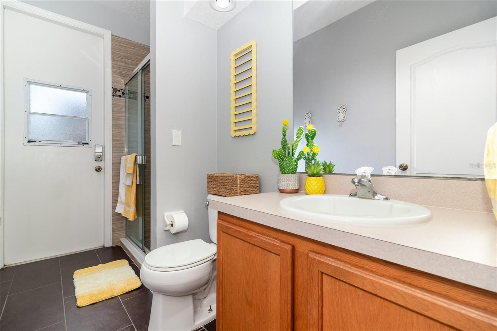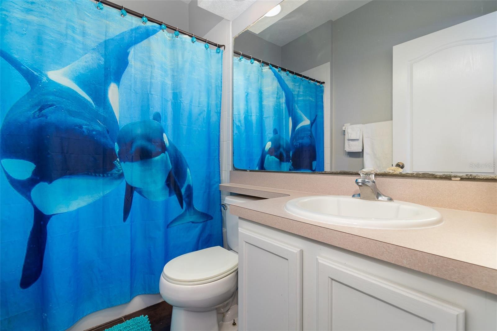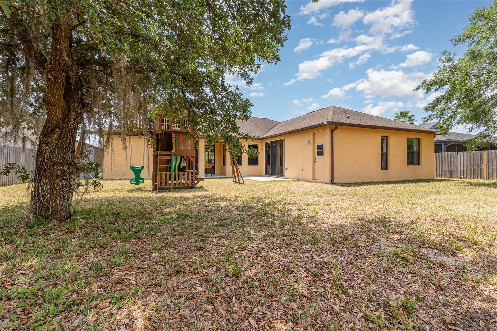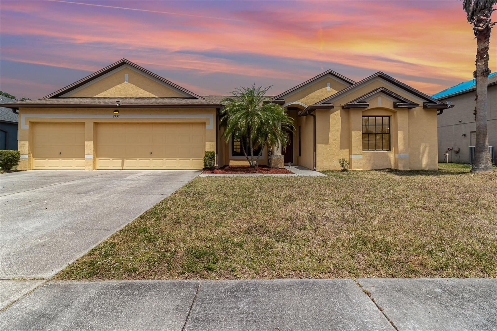2739 Village Pine Terrace, ORLANDO, FL 32833
Property Photos
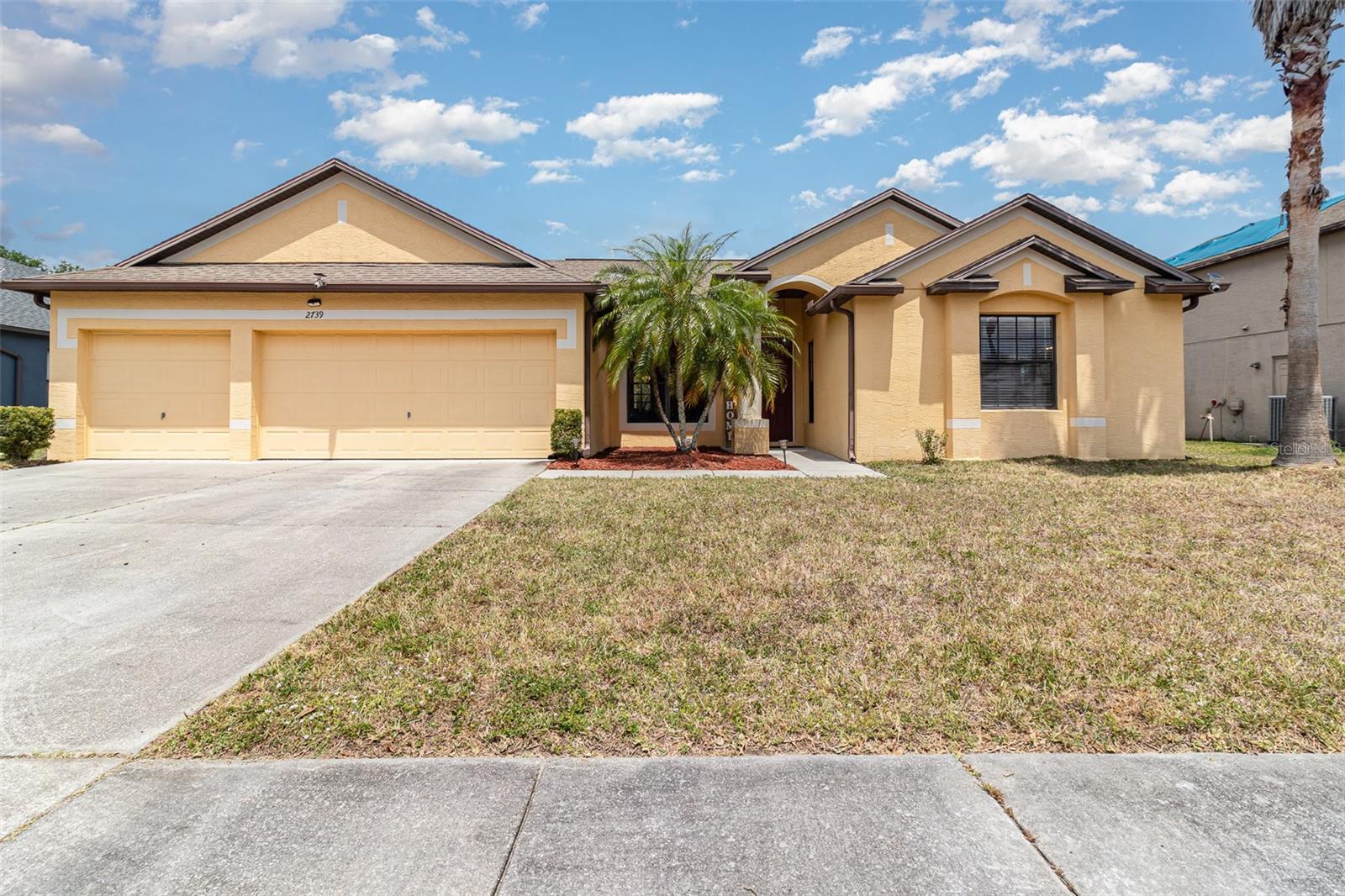
Would you like to sell your home before you purchase this one?
Priced at Only: $499,900
For more Information Call:
Address: 2739 Village Pine Terrace, ORLANDO, FL 32833
Property Location and Similar Properties
- MLS#: O6304162 ( Residential )
- Street Address: 2739 Village Pine Terrace
- Viewed: 1
- Price: $499,900
- Price sqft: $153
- Waterfront: No
- Year Built: 2005
- Bldg sqft: 3270
- Bedrooms: 4
- Total Baths: 3
- Full Baths: 3
- Garage / Parking Spaces: 3
- Days On Market: 9
- Additional Information
- Geolocation: 28.5075 / -81.0862
- County: ORANGE
- City: ORLANDO
- Zipcode: 32833
- Subdivision: Little Crk Ph Iia
- Provided by: RE/MAX SOLUTIONS
- Contact: Lisa Lantrip, PA
- 321-766-5674

- DMCA Notice
-
DescriptionImagine making memories in this beautiful home, where every corner is designed for comfort, connection & joy. The formal living room welcomes you with warmth, while the informal living & dining areas create the perfect setting for everyday meals or gatherings with loved ones. The spacious, open kitchen is the heart of the homeideal for preparing dinners, hosting get togethers & baking cookies. At the end of the day, relax in the oversized primary suite featuring dual walk in closets & a spa inspired ensuite with a double vanity, soaking tub & walk in shower. The home offers 4 true bedrooms, plus a 5th flexible room perfect for a home office, study nook or creative retreat. Step outside to a fully fenced backyard with a shaded play area & playground, plus no rear neighbors for extra privacy. Located in a gated neighborhood with sidewalks throughout, one way in & out for added peace of mindand access to a community pool & playground for summer fun & lasting memories.
Payment Calculator
- Principal & Interest -
- Property Tax $
- Home Insurance $
- HOA Fees $
- Monthly -
For a Fast & FREE Mortgage Pre-Approval Apply Now
Apply Now
 Apply Now
Apply NowFeatures
Building and Construction
- Covered Spaces: 0.00
- Exterior Features: Sidewalk, Sliding Doors, Storage
- Flooring: Tile
- Living Area: 2566.00
- Roof: Shingle
Property Information
- Property Condition: Completed
Garage and Parking
- Garage Spaces: 3.00
- Open Parking Spaces: 0.00
Eco-Communities
- Water Source: Public
Utilities
- Carport Spaces: 0.00
- Cooling: Central Air
- Heating: Central, Electric
- Pets Allowed: Yes
- Sewer: Public Sewer
- Utilities: Cable Available, Electricity Connected, Fiber Optics, Water Connected
Amenities
- Association Amenities: Playground, Pool
Finance and Tax Information
- Home Owners Association Fee: 220.00
- Insurance Expense: 0.00
- Net Operating Income: 0.00
- Other Expense: 0.00
- Tax Year: 2024
Other Features
- Appliances: Dishwasher, Electric Water Heater, Microwave, Range, Refrigerator
- Association Name: Leland Management
- Association Phone: 4070-781-1188
- Country: US
- Interior Features: Ceiling Fans(s), High Ceilings, Open Floorplan, Primary Bedroom Main Floor, Smart Home, Solid Surface Counters, Solid Wood Cabinets, Split Bedroom, Thermostat, Vaulted Ceiling(s), Walk-In Closet(s)
- Legal Description: RESERVE AT WEDGEFIELD UNIT 4 53/88 LOT 106
- Levels: One
- Area Major: 32833 - Orlando/Wedgefield/Rocket City/Cape Orland
- Occupant Type: Owner
- Parcel Number: 11-23-32-1172-01-060
- Possession: Close Of Escrow
- View: Trees/Woods
- Zoning Code: R-1A
Nearby Subdivisions
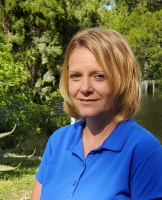
- Christa L. Vivolo
- Tropic Shores Realty
- Office: 352.440.3552
- Mobile: 727.641.8349
- christa.vivolo@gmail.com



