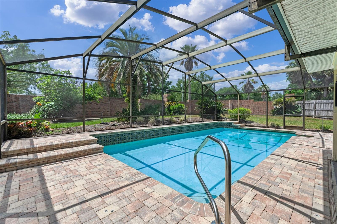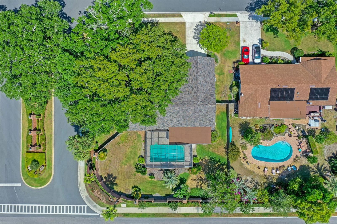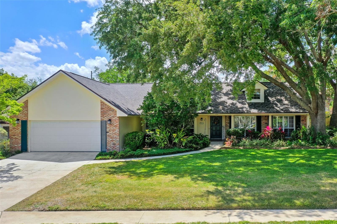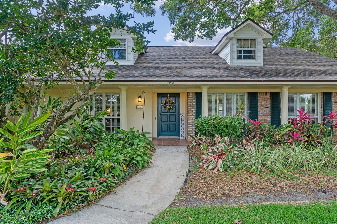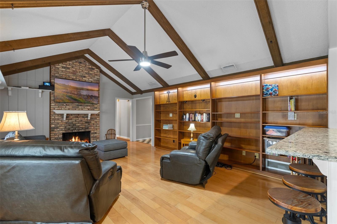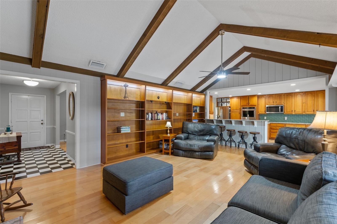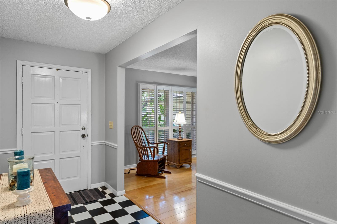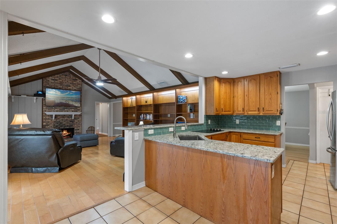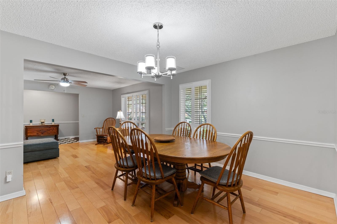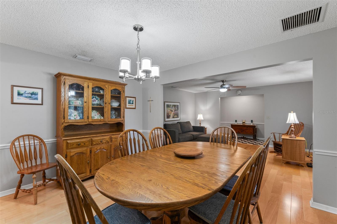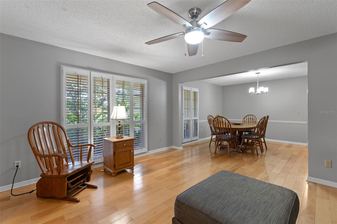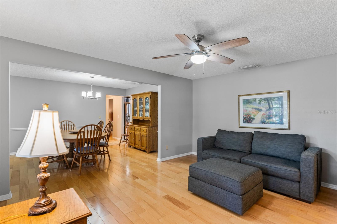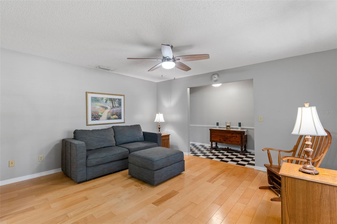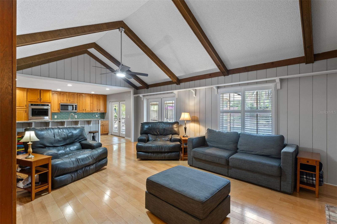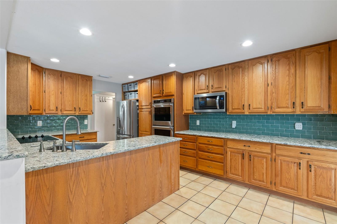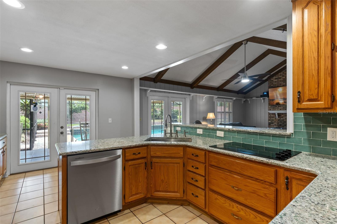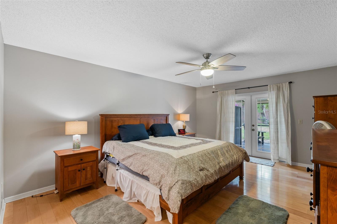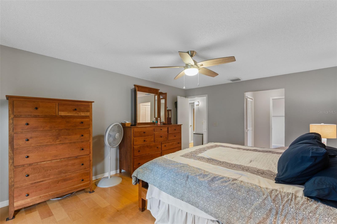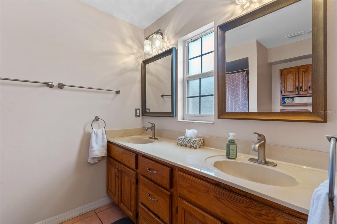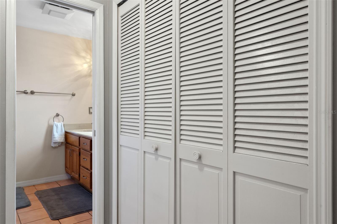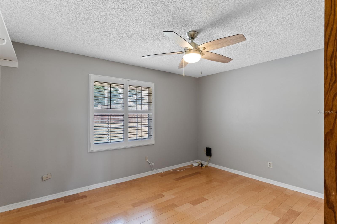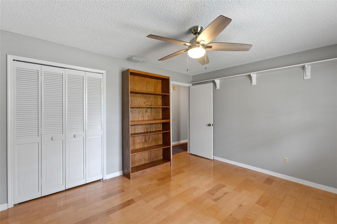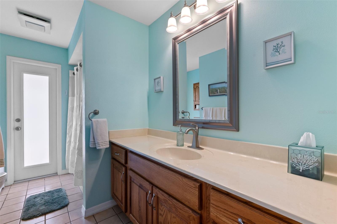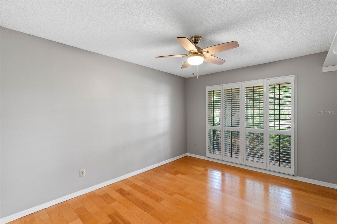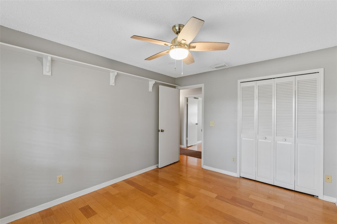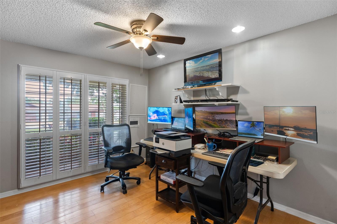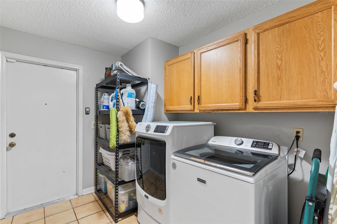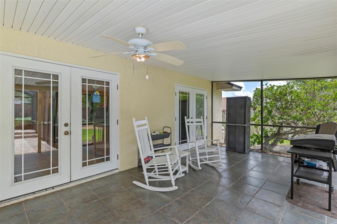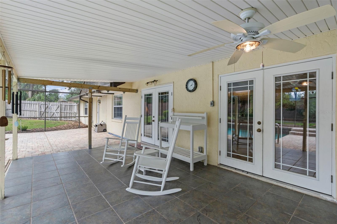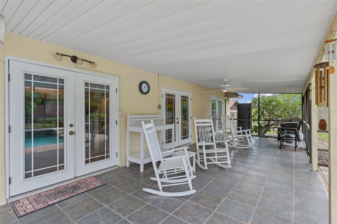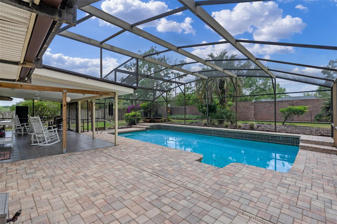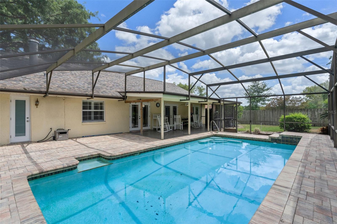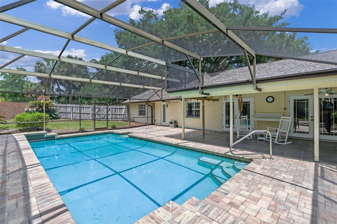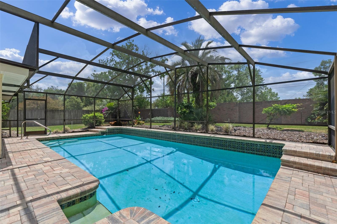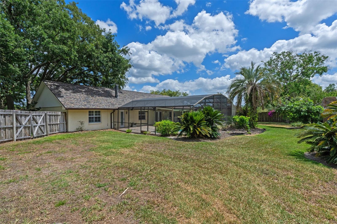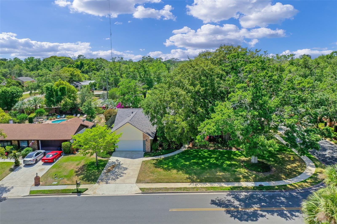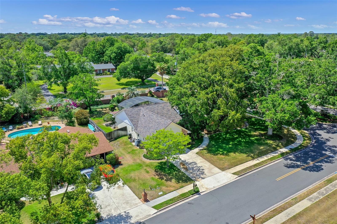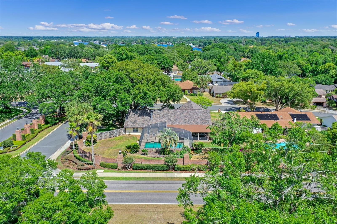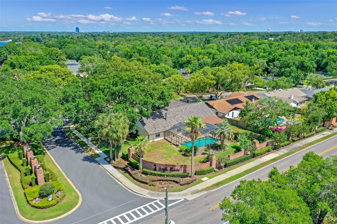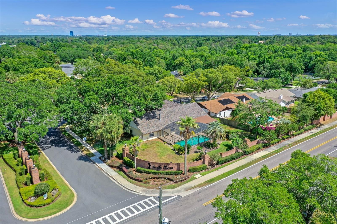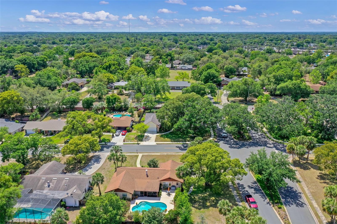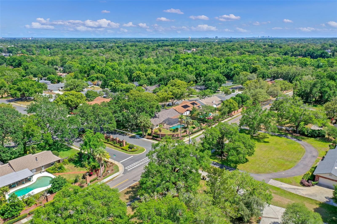1440 Suzanne Way, LONGWOOD, FL 32779
Property Photos
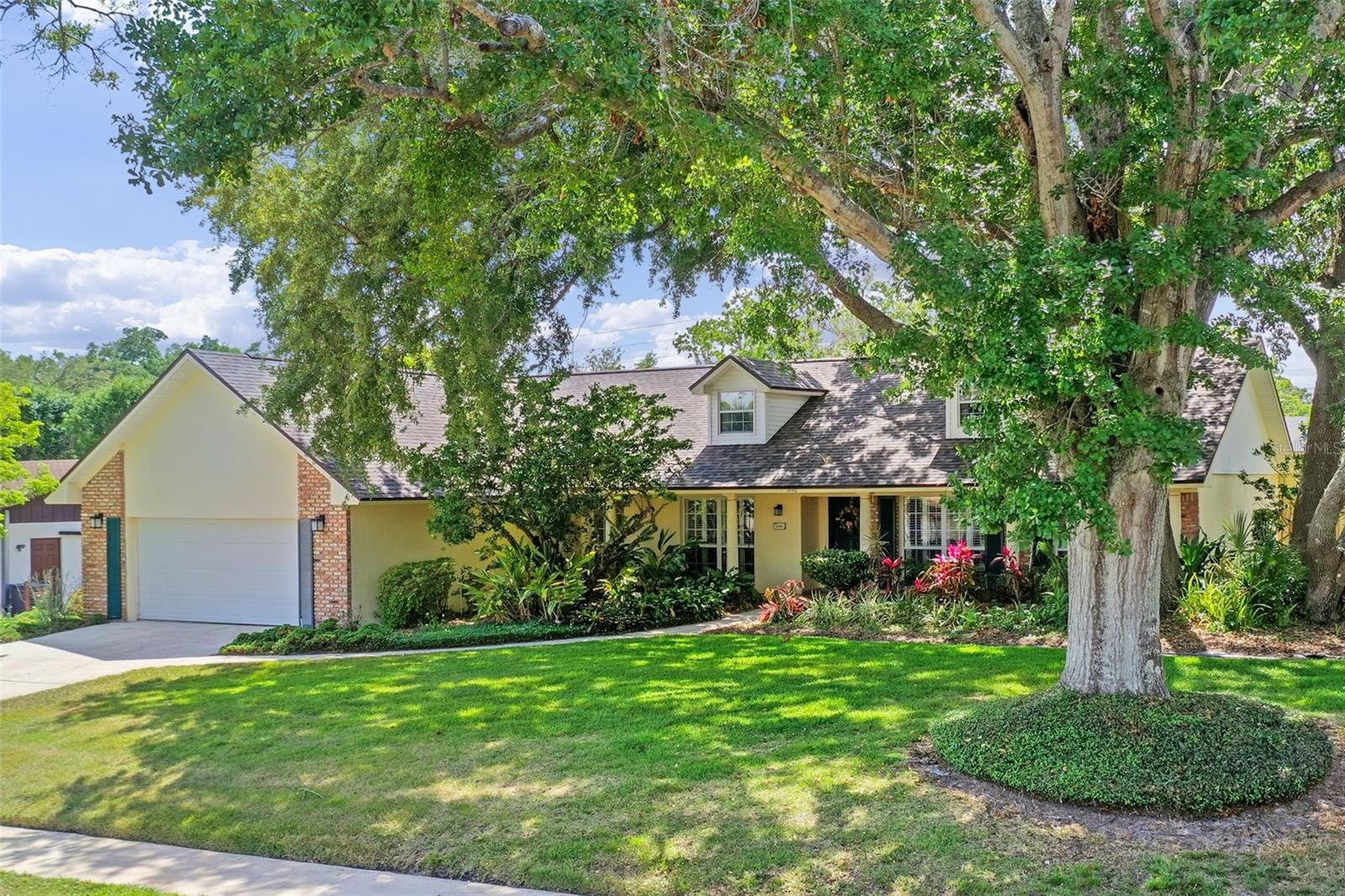
Would you like to sell your home before you purchase this one?
Priced at Only: $560,000
For more Information Call:
Address: 1440 Suzanne Way, LONGWOOD, FL 32779
Property Location and Similar Properties
- MLS#: O6304909 ( Residential )
- Street Address: 1440 Suzanne Way
- Viewed: 6
- Price: $560,000
- Price sqft: $165
- Waterfront: No
- Year Built: 1979
- Bldg sqft: 3384
- Bedrooms: 4
- Total Baths: 2
- Full Baths: 2
- Garage / Parking Spaces: 2
- Days On Market: 20
- Additional Information
- Geolocation: 28.6857 / -81.4351
- County: SEMINOLE
- City: LONGWOOD
- Zipcode: 32779
- Subdivision: Jennifer Estates
- High School: Lake Brantley High
- Provided by: COMPASS FLORIDA LLC
- Contact: Tiffany Yates
- 407-203-9441

- DMCA Notice
-
DescriptionWelcome to your dream home at 1440 Suzanne Way, nestled in the desirable community of Jennifer Estates in Longwood, FL! This beautifully maintained 4 bedroom, 2 bathroom POOL home offers 2,225 square feet of thoughtfully designed living space, blending comfort, style, and modern upgrades. Located in top rated Seminole County A+ school zones, this home is perfect for families and those who love a vibrant yet peaceful lifestyle. Step inside to discover a completely updated kitchen with double ovens, perfect for entertaining, and an open floor plan that creates a warm, welcoming ambiance. The spacious bedrooms provide ample room for rest and privacy. Major updates include a brand new roof (less than a year old!), updated A/C, and completely re plumbed plumbing system, giving you peace of mind for years to come. Outdoors, enjoy your private screened in poolideal for Floridas sunny daysor take advantage of the exclusive lake access to Lake Brantley that Jennifer Estates offers. Residents enjoy a private park and boat ramp to Lake Brantley, perfect for boating, fishing, or simply relaxing by the water. Don't miss the opportunity to live in this sought after community with easy access to local amenities, top schools, and everything Central Florida has to offer. Schedule your private tour todaythis one wont last!
Payment Calculator
- Principal & Interest -
- Property Tax $
- Home Insurance $
- HOA Fees $
- Monthly -
For a Fast & FREE Mortgage Pre-Approval Apply Now
Apply Now
 Apply Now
Apply NowFeatures
Building and Construction
- Covered Spaces: 0.00
- Exterior Features: Sidewalk
- Flooring: Ceramic Tile, Tile, Wood
- Living Area: 2225.00
- Roof: Shingle
School Information
- High School: Lake Brantley High
Garage and Parking
- Garage Spaces: 2.00
- Open Parking Spaces: 0.00
Eco-Communities
- Pool Features: In Ground
- Water Source: Public
Utilities
- Carport Spaces: 0.00
- Cooling: Central Air
- Heating: Central, Electric
- Pets Allowed: Cats OK, Dogs OK
- Sewer: Public Sewer
- Utilities: Cable Available, Electricity Connected, Sewer Connected, Water Connected
Finance and Tax Information
- Home Owners Association Fee: 706.00
- Insurance Expense: 0.00
- Net Operating Income: 0.00
- Other Expense: 0.00
- Tax Year: 2024
Other Features
- Appliances: Dishwasher, Microwave, Refrigerator
- Association Name: BARB BOSTROM
- Country: US
- Interior Features: Ceiling Fans(s), Eat-in Kitchen, Kitchen/Family Room Combo, Solid Surface Counters, Solid Wood Cabinets, Split Bedroom
- Legal Description: LOT 101 JENNIFER ESTATES PB 21 PGS 44 TO 46
- Levels: One
- Area Major: 32779 - Longwood/Wekiva Springs
- Occupant Type: Owner
- Parcel Number: 05-21-29-5EL-0000-1010
- Zoning Code: R-1AA
Nearby Subdivisions
Alaqua Lakes
Alaqua Lakes Ph 1
Alaqua Lakes Ph 2
Alaqua Lakes Ph 7
Brantley Hall Estates
Brantley Shores 1st Add
Cypress Landing At Sabal Point
Forest Park Ests Sec 2
Grove Estates
Highland Estates
Jennifer Estates
Lake Brantley Isles 2nd Add
Lake Vista At Shadowbay
Mandarin Sec 7
Markham Meadows
Markham Ridge
Meredith Manor Nob Hill Sec
N/a
Orange Ridge Farms
Other
Ravensbrook 1st Add
Reserve At Alaqua
Sabal Point Amd
Sabal Point Sabal Trail At
Sabal Point Whisper Wood At
Sabal Point Whisper Wood At Un
Spring Run Patio Homes
Springs Landing
Springs Landing The Estates At
Springs The Deerwood Estates
Springs Willow Run Sec The
Sweetwater Club
Sweetwater Oaks
Sweetwater Oaks Sec 04
Sweetwater Oaks Sec 06
Sweetwater Oaks Sec 18
Sweetwater Oaks Sweetwater Sho
Sweetwater Shores 01
Sweetwater Springs
Trilby Bend 3rd Sec
Wekiva Club Estates Sec 08
Wekiva Country Club Villas
Wekiva Cove
Wekiva Cove Ph 1
Wekiva Cove Ph 4
Wekiva Green
Wekiva Hills Sec 01
Wekiva Hills Sec 04
Wekiva Hills Sec 08
Wekiva Hunt Club 1 Fox Hunt Se
Wekiva Hunt Club 3 Fox Hunt Se
Wekiva Villas Ph 3
Wingfield North 2
Wingfield Reserve Ph 2
Wingfield Reserve Ph 3
Woodbridge At The Spgs
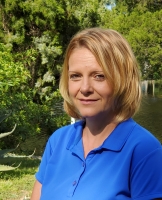
- Christa L. Vivolo
- Tropic Shores Realty
- Office: 352.440.3552
- Mobile: 727.641.8349
- christa.vivolo@gmail.com



