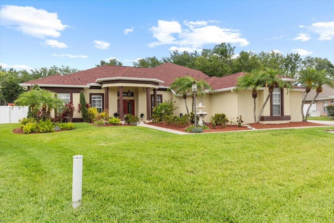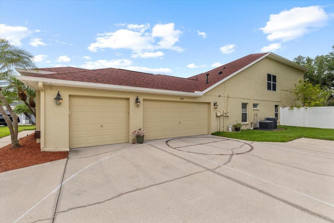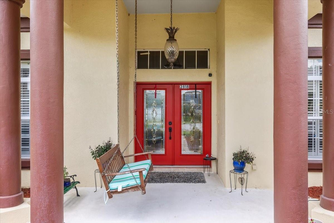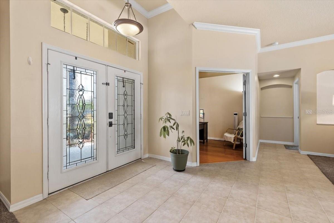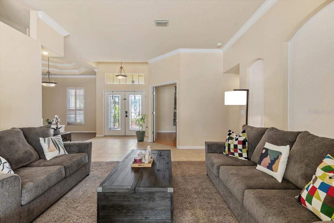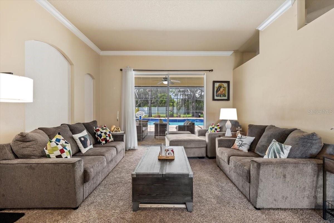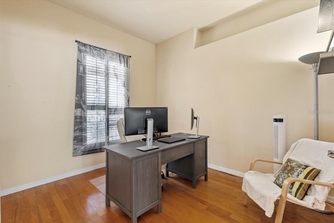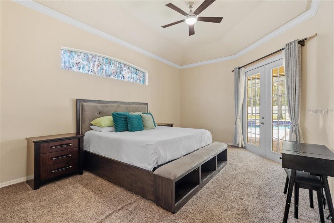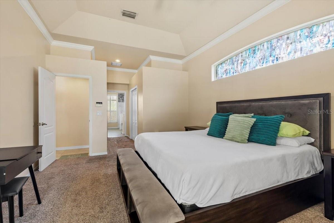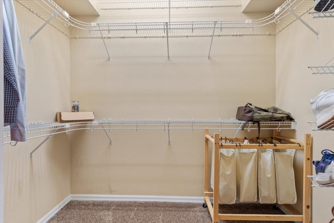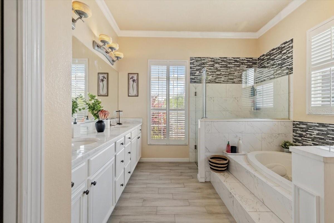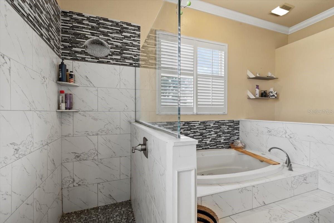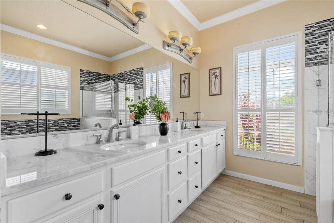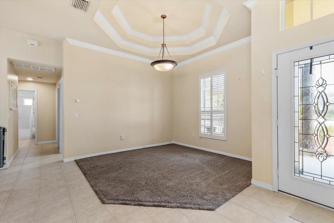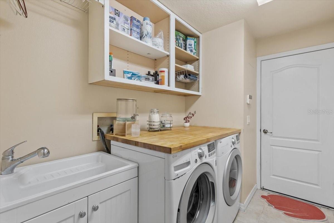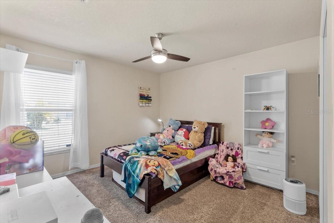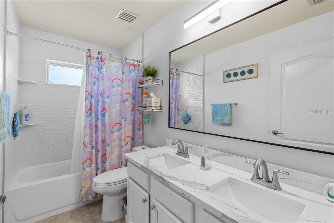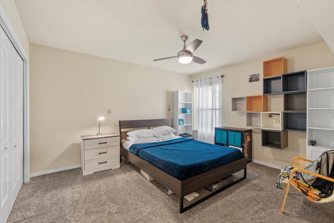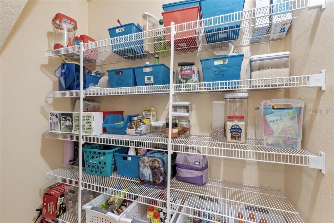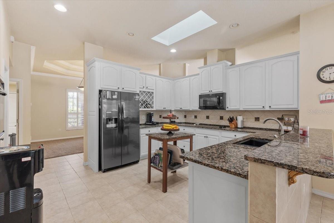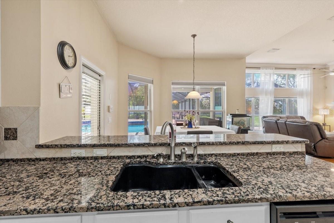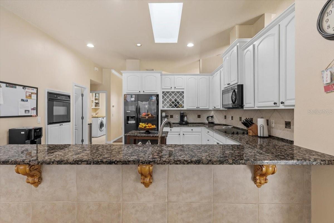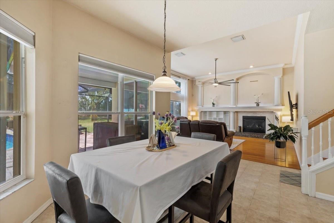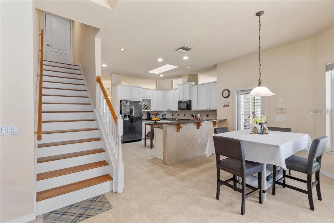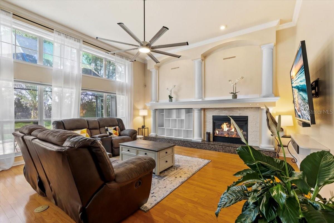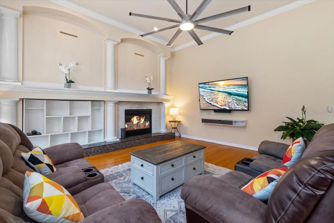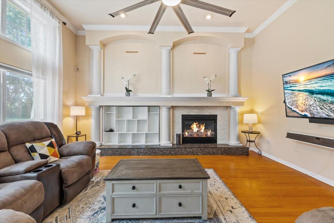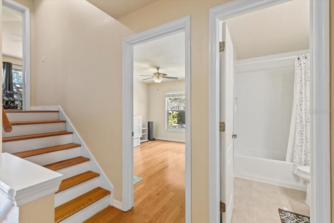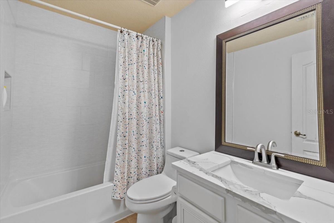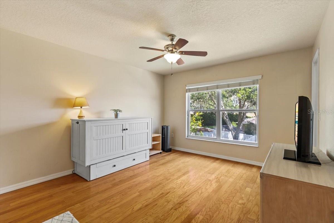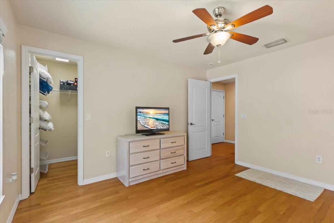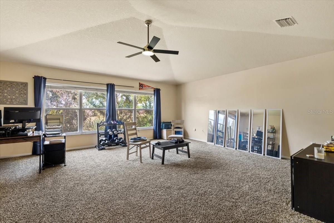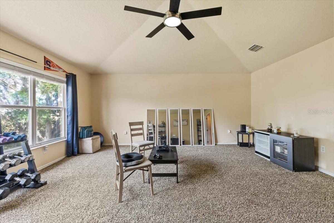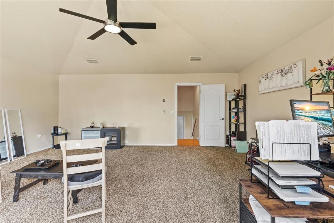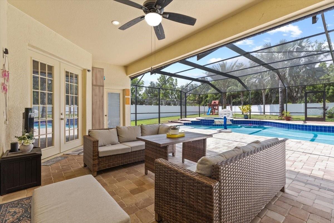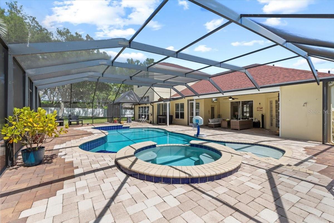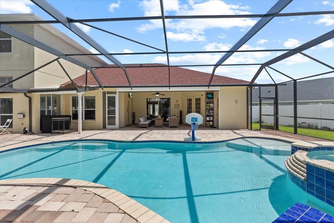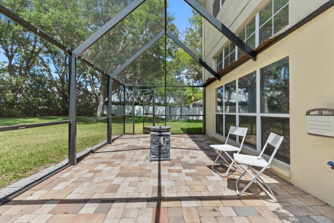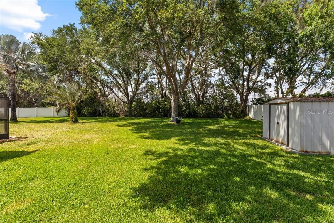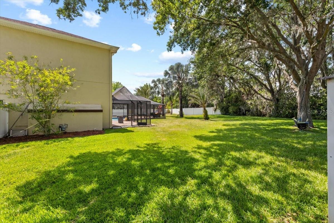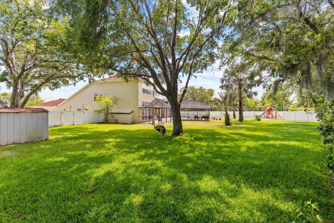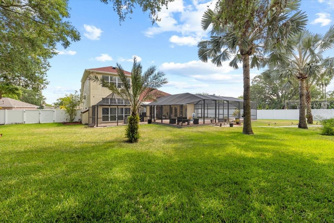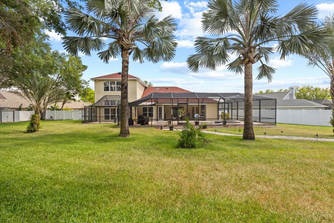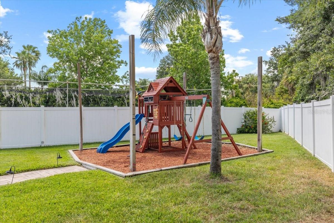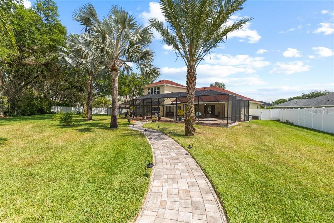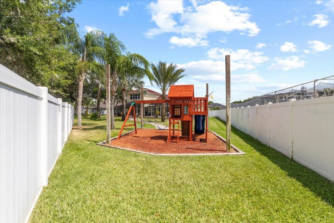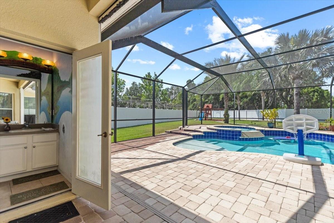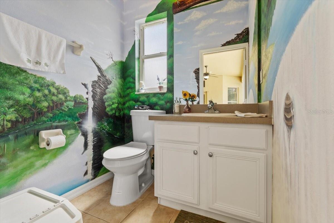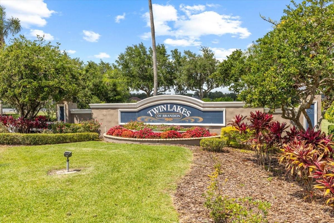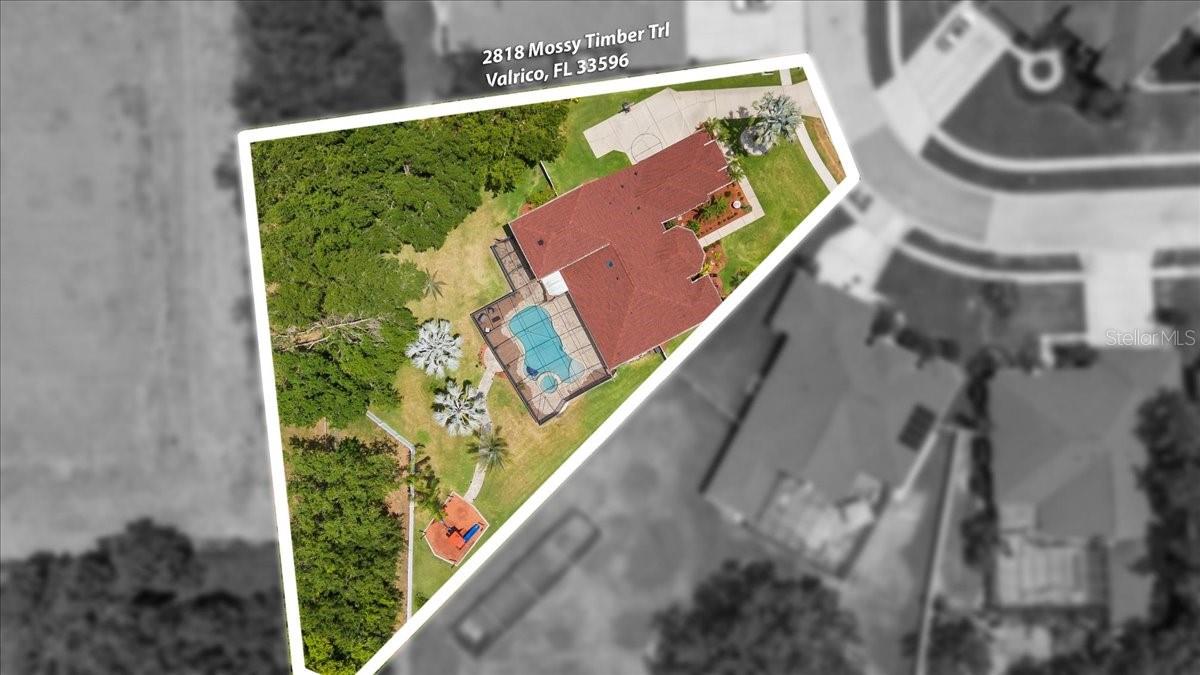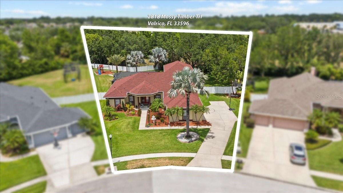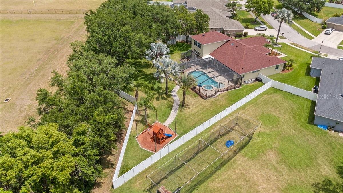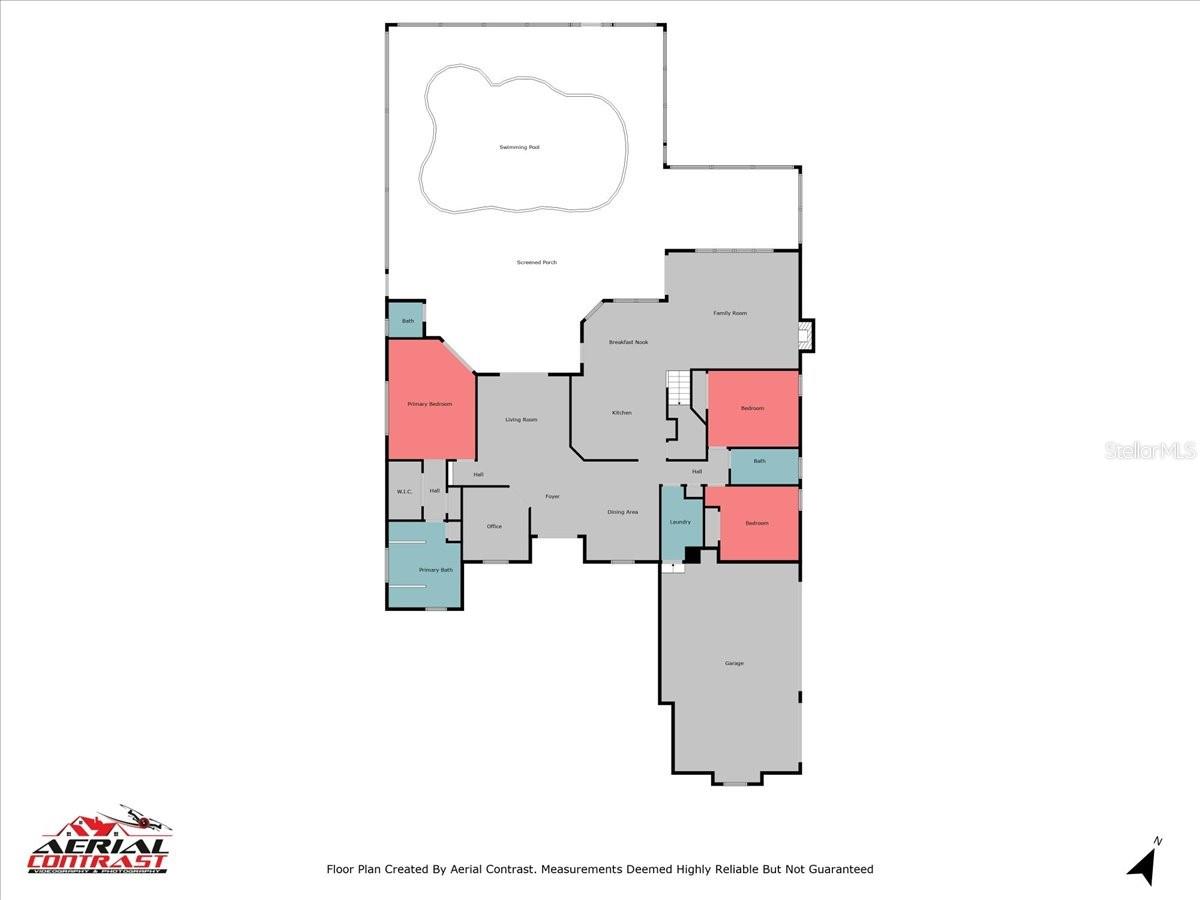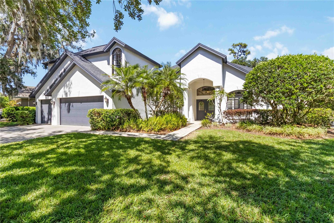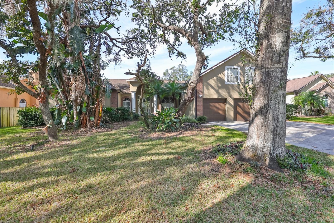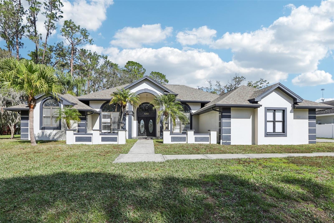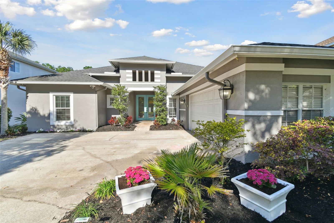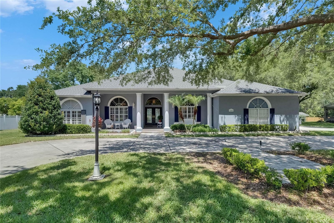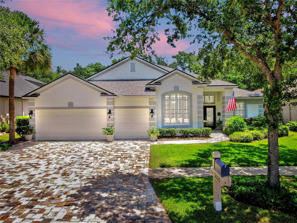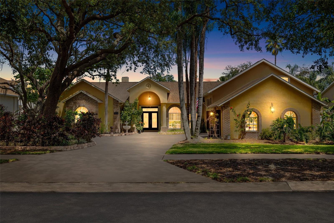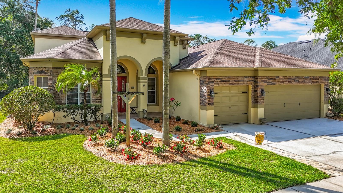2818 Mossy Timber Trail, VALRICO, FL 33596
Property Photos
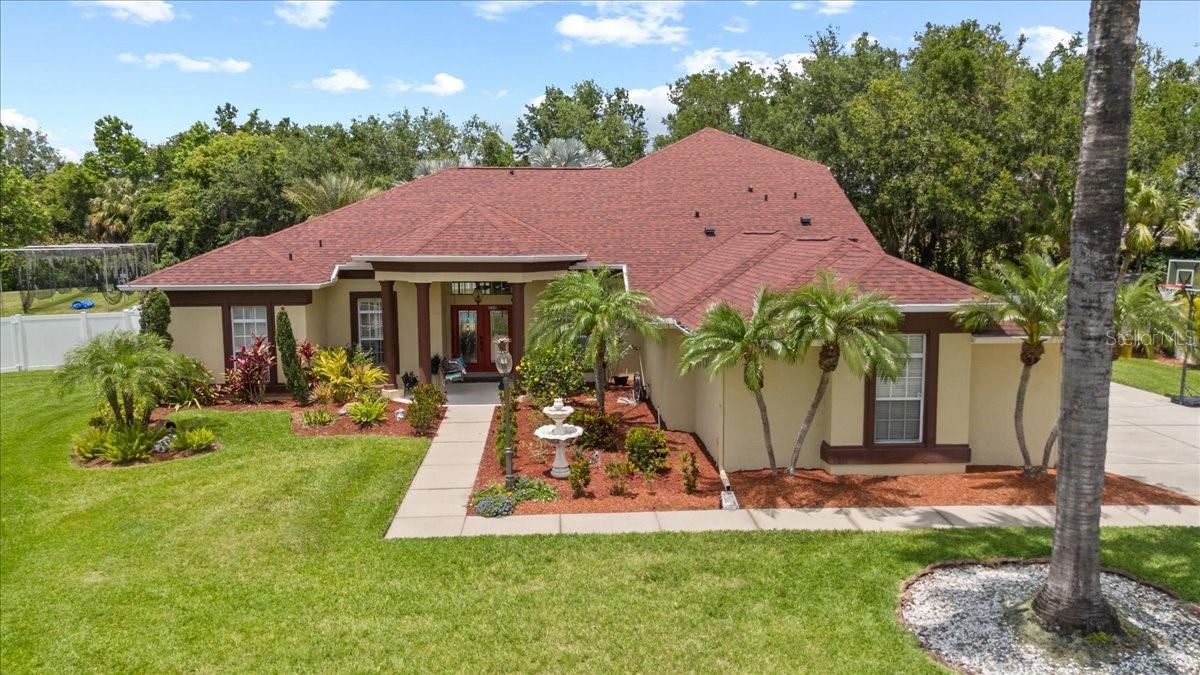
Would you like to sell your home before you purchase this one?
Priced at Only: $709,900
For more Information Call:
Address: 2818 Mossy Timber Trail, VALRICO, FL 33596
Property Location and Similar Properties
- MLS#: O6304920 ( Residential )
- Street Address: 2818 Mossy Timber Trail
- Viewed: 14
- Price: $709,900
- Price sqft: $229
- Waterfront: No
- Year Built: 2002
- Bldg sqft: 3097
- Bedrooms: 4
- Total Baths: 4
- Full Baths: 3
- 1/2 Baths: 1
- Garage / Parking Spaces: 3
- Days On Market: 22
- Additional Information
- Geolocation: 27.9045 / -82.2054
- County: HILLSBOROUGH
- City: VALRICO
- Zipcode: 33596
- Subdivision: Twin Lakes Prcl E2
- Elementary School: Lithia Springs HB
- Middle School: Randall HB
- High School: Bloomingdale HB
- Provided by: HENTHORN REAL ESTATE
- Contact: Andrea Jastemski
- 321-228-3188

- DMCA Notice
-
DescriptionDreaming of a Home That Checks All the Boxes? Welcome to 2818 Mossy Timber, in Valrico! This beautifully upgraded 4 bedroom, 3.5 bath pool home offers an impressive 3,097 sq ft of living space designed for modern lifestyles whether youre chasing toddlers, pets, or simply the Florida sunshine. Located in the highly sought after Valrico real estate market, this home perfectly blends style, functionality, and family friendly outdoor living. Inside, youll find a bright, open floor plan featuring a newly remodeled bathroom (2025) yes, were already living in the future here; a brand new roof (2023), and a stunning, oversized screened in pool (resurfaced in 2016 with a new enclosure added in 2018). Plus, breathe easy year round thanks to the new air purifier installed in 2023because fresh Florida air is great, but purified indoor air? Even better. Have tiny humans, pets, or a serious need to practice your touchdown pass? The spacious backyard features a dedicated playground area with its own walking path, perfect for little adventurers and furry friends alike. Calling all home chefs! The kitchen boasts ample cabinetry and counter space, ideal for meal prepping or just showing off your takeout containers in an organized fashion. And when its time to unwind, the spacious owners suite offers a true retreat with spa style finishes. With multiple flexible living areas, working from home, hosting overnight guests, or finally starting that hobby you swore youd pick up in 2020 is easier than ever. And did we mention the privacy? With no rear neighbors and a peaceful easement beyond the property line, youll enjoy tranquil mornings with your coffee and uninterrupted nature views, no awkward eye contact over the backyard fence here! All this is tucked away on a peaceful, tree lined street with low HOA fees and no CDD, just minutes from top rated schools, parks, shopping, and major commuter routes. Bonus Perk: The sellers are generously offering $8,000 toward buyer's closing cost; because who doesnt love a little extra cash to start decorating or splurge on that dream outdoor furniture set?
Payment Calculator
- Principal & Interest -
- Property Tax $
- Home Insurance $
- HOA Fees $
- Monthly -
For a Fast & FREE Mortgage Pre-Approval Apply Now
Apply Now
 Apply Now
Apply NowFeatures
Building and Construction
- Covered Spaces: 0.00
- Exterior Features: Outdoor Shower, Private Mailbox, Rain Gutters, Sidewalk, Sliding Doors, Sprinkler Metered
- Flooring: Carpet, Ceramic Tile, Wood
- Living Area: 3097.00
- Roof: Shingle
School Information
- High School: Bloomingdale-HB
- Middle School: Randall-HB
- School Elementary: Lithia Springs-HB
Garage and Parking
- Garage Spaces: 3.00
- Open Parking Spaces: 0.00
Eco-Communities
- Pool Features: In Ground, Screen Enclosure, Tile
- Water Source: Public
Utilities
- Carport Spaces: 0.00
- Cooling: Central Air
- Heating: Central
- Pets Allowed: Cats OK, Dogs OK
- Sewer: Public Sewer
- Utilities: BB/HS Internet Available, Cable Available, Electricity Available, Natural Gas Connected, Sewer Connected, Water Connected
Finance and Tax Information
- Home Owners Association Fee: 298.41
- Insurance Expense: 0.00
- Net Operating Income: 0.00
- Other Expense: 0.00
- Tax Year: 2024
Other Features
- Appliances: Built-In Oven, Cooktop, Dishwasher, Disposal, Dryer, Gas Water Heater, Ice Maker, Microwave, Refrigerator, Washer, Water Softener
- Association Name: Twin Lakes of Brandon C/O Greenacre Properties Inc
- Country: US
- Furnished: Unfurnished
- Interior Features: Ceiling Fans(s), Crown Molding, High Ceilings, In Wall Pest System, Primary Bedroom Main Floor, Solid Wood Cabinets, Stone Counters, Thermostat, Walk-In Closet(s)
- Legal Description: TWIN LAKES PARCEL E2 LOT 14 BLOCK E
- Levels: Two
- Area Major: 33596 - Valrico
- Occupant Type: Owner
- Parcel Number: U-04-30-21-5V3-E00000-00014.0
- Views: 14
- Zoning Code: PD
Similar Properties
Nearby Subdivisions
Arbor Reserve Estates
Avalon Terrace
Bloomingdale
Bloomingdale Oaks
Bloomingdale Sec A
Bloomingdale Sec A Unit 1
Bloomingdale Sec Aa Gg Uni
Bloomingdale Sec B
Bloomingdale Sec Bb Ph
Bloomingdale Sec Bl 28
Bloomingdale Sec Dd Ph
Bloomingdale Sec Ff
Bloomingdale Sec J
Bloomingdale Sec J J
Bloomingdale Sec Ll
Bloomingdale Sec M
Bloomingdale Sec M Unit
Bloomingdale Sec O
Bloomingdale Sec W
Bloomingdale Section R
Buckhorn
Buckhorn Fifth Add
Buckhorn Golf Club Estates Pha
Buckhorn Preserve
Buckhorn Preserve Ph 1
Buckhorn Preserve Ph 2
Buckhorn Run
Buckhorn Second Add
Buckhorn Third Add
Chelsea Woods
Chickasaw Meadows
Crestwood Estates
Emerald Creek
Fairway Building
Harvest Field
Legacy Ridge
Lithia Ridge
Lithia Ridge Ph I
Meadow Ridge Estates Un 2
Oakdale Riverview Estates
Oakdale Riverview Estates Un 3
Oakwood Ravine
Ranch Road Groves
Ranch Road Groves Unit 1a
Ranch Road Groves Unit 2b
Ridge Dale
Ridgewood Estates
River Crossing Estates Ph 3
River Crossing Estates Ph 4
River Hills
River Hills Country Club
River Hills Country Club Parce
River Hills Country Club Ph
River Ridge Reserve
Shetland Ridge
Sugarloaf Ridge
The Estates
Timber Knoll Sub
Twin Lakes
Twin Lakes Parcels
Twin Lakes Parcels A1 B1 And C
Twin Lakes Parcels A2 B2
Twin Lakes Parcels D1 D3 E
Twin Lakes Parcels D1 D3 & E
Twin Lakes Prcl E2
Unplatted
Van Sant Sub
Vivir
Von Mcwills Estates
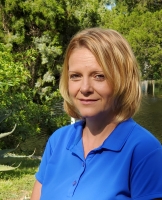
- Christa L. Vivolo
- Tropic Shores Realty
- Office: 352.440.3552
- Mobile: 727.641.8349
- christa.vivolo@gmail.com



