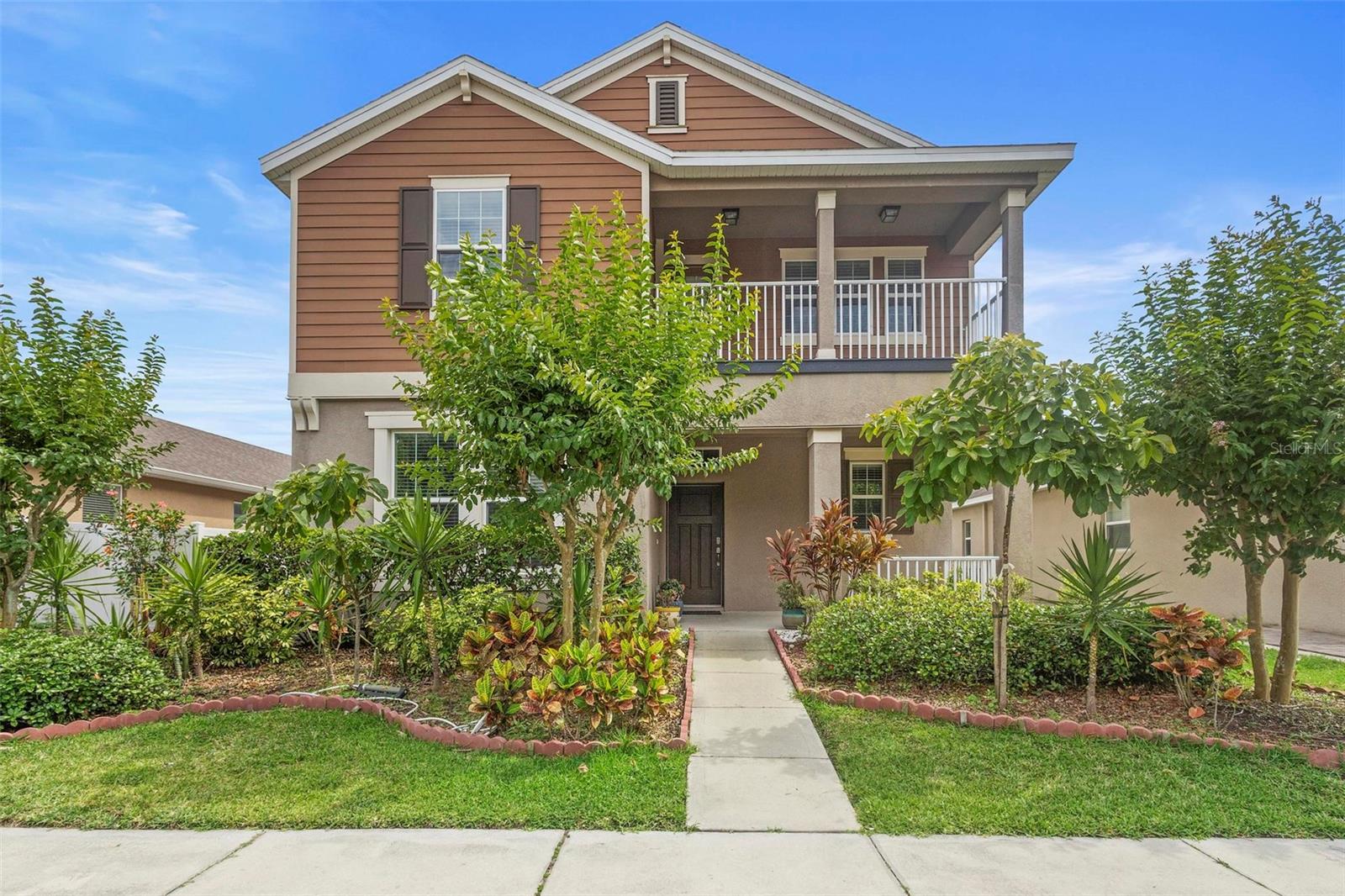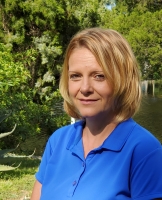2136 J Lawson Boulevard, ORLANDO, FL 32824
Property Photos

Would you like to sell your home before you purchase this one?
Priced at Only: $610,000
For more Information Call:
Address: 2136 J Lawson Boulevard, ORLANDO, FL 32824
Property Location and Similar Properties
- MLS#: O6307462 ( Residential )
- Street Address: 2136 J Lawson Boulevard
- Viewed: 46
- Price: $610,000
- Price sqft: $98
- Waterfront: No
- Year Built: 2017
- Bldg sqft: 6253
- Bedrooms: 4
- Total Baths: 4
- Full Baths: 3
- 1/2 Baths: 1
- Garage / Parking Spaces: 2
- Days On Market: 59
- Additional Information
- Geolocation: 28.3703 / -81.3292
- County: ORANGE
- City: ORLANDO
- Zipcode: 32824
- Subdivision: Beacon Park Ph 3
- Provided by: EXP REALTY LLC
- Contact: Yashmit Gutierrez
- 888-883-8509

- DMCA Notice
-
DescriptionStep into comfort and natural light in this beautifully maintained 4 bedroom, 3.5 bath, two story, 2 car garage home located just minutes from Lake Nona. From the moment you enter, you're welcomed by a spacious open floor plan, a custom built wood staircase, and windows that fill the home with natural sunlight, creating a warm and inviting atmosphere throughout. The main floor features a private guest bedroom with a full en suite bathroom, perfect for visitors or multi generational living. This home offers tile flooring throughout, no carpet. The screened in patio features the same tile as the main floor, offering a seamless transition between indoor and outdoor spaces. Enjoy brand new custom blinds on every window, a brand new dishwasher in the kitchen, and generous closet space throughout the home. On the second floor, you'll find a charming balcony that overlooks the front of the homeperfect for enjoying your morning coffee or winding down in the evenings. Roof, water heater, and HVAC all original from 2017. This home is in a prime location, 10 minutes to Orlando International Airport, and 25 minutes to all major theme parks. Homes with this level of care, layout, and location dont stay available for longschedule your private showing today and come experience the warmth, space, and convenience for yourself.
Payment Calculator
- Principal & Interest -
- Property Tax $
- Home Insurance $
- HOA Fees $
- Monthly -
For a Fast & FREE Mortgage Pre-Approval Apply Now
Apply Now
 Apply Now
Apply NowFeatures
Building and Construction
- Covered Spaces: 0.00
- Exterior Features: Balcony, Lighting, Rain Gutters, Sidewalk
- Flooring: Laminate, Tile
- Living Area: 2426.00
- Roof: Shingle
Garage and Parking
- Garage Spaces: 2.00
- Open Parking Spaces: 0.00
- Parking Features: Garage Faces Rear, Off Street
Eco-Communities
- Water Source: Public
Utilities
- Carport Spaces: 0.00
- Cooling: Central Air
- Heating: Central, Electric
- Pets Allowed: Cats OK, Dogs OK
- Sewer: Public Sewer
- Utilities: Electricity Connected, Public, Water Connected
Finance and Tax Information
- Home Owners Association Fee: 199.00
- Insurance Expense: 0.00
- Net Operating Income: 0.00
- Other Expense: 0.00
- Tax Year: 2024
Other Features
- Appliances: Dishwasher, Disposal, Dryer, Electric Water Heater, Exhaust Fan, Freezer, Ice Maker, Microwave, Range, Range Hood, Refrigerator, Washer
- Association Name: Artemis Lifestyle
- Country: US
- Furnished: Unfurnished
- Interior Features: Ceiling Fans(s), Kitchen/Family Room Combo, L Dining, Living Room/Dining Room Combo, Open Floorplan, PrimaryBedroom Upstairs, Thermostat, Walk-In Closet(s)
- Legal Description: BEACON PARK PHASE 3 82/40 LOT 26
- Levels: Two
- Area Major: 32824 - Orlando/Taft / Meadow woods
- Occupant Type: Owner
- Parcel Number: 29-24-30-0331-00-260
- Views: 46
- Zoning Code: P-D
Nearby Subdivisions
Beacon Park
Beacon Park Ph 02
Beacon Park Ph 3
Bishop Lndg Ph 3
Cedar Bend At Meadow Woods
Cedar Bend At Wyndham Lakes
Cedar Bendmdw Woods Ph 02 Ac
Cedar Bendmdw Woodsph 01
Creekstone
Creekstone Ph 2
Estatessawgrass Plantation
Fieldstone Estates
Forest Ridge
Harbor Lakes 50 77
Heather Glen At Meadow Woods 4
Hidden Lakes Ph 01
Keystone Sub
La Cascada Ph 01c
La Cascada Ph 1 B
Lake Preserve Ph 1
Lake Preserve Ph 2
Lake Preserveph 2
Meadow Creek 4458
Meadow Woods Village 04
Meadow Woods Village 07 Ph 01
Meadow Woods Village 09 Ph 01
Meadows At Boggy Creek
Not On The List
Orlando Kissimmee Farms
Orlandokissimmee Farms
Pebble Creek Ph 02
Reserve At Sawgrass
Reservesawgrass Ph 1
Reservesawgrass Ph 3
Reservesawgrass Ph 4b
Reservesawgrassph 4c
Reservesawgrassph 6
Rosewood
Sage Crk
Sandpoint At Meadow Woods
Sawgrass Plantation Ph 01a
Sawgrass Plantation Ph 1b
Sawgrass Plantation Ph 1b Sec
Sawgrass Plantation Ph 1d1
Sawgrass Plantation Ph 1d2
Sawgrass Plantationph 1b
Sawgrass Plantationph 1d
Sawgrass Pointe
Sawgrass Pointe Ph 1
Somerset Park Ph 1
Somerset Park Ph 2
Somerset Park Phase 3
Southchase Ph 01b Prcl 46
Southchase Ph 01b Village 01
Southchase Ph 01b Village 02
Southchase Ph 01b Village 05
Southchase Ph 01b Village 07
Southchase Ph 01b Village 10
Southchase Ph 01b Village 11a
Southchase Ph 01b Village 12b
Southchase Ph 01b Village 13 P
Spahlers Add
Spahlers Add To Taft
Spring Lake
Taft
Taft Tier 10
Taft Town
Taft Town Rep
Towntaft Tier 8
Wetherbee Lakes Sub
Willow Pond Ph 02 45/135
Willow Pond Ph 02 45135
Willowbrook
Willowbrook Ph 01
Willowbrook Ph 02
Woodbridge At Meadow Woods
Woodland Park
Woodland Park Ph 1a
Woodland Park Ph 2
Woodland Park Ph 3
Woodland Park Ph 8
Woodland Park Phase 3
Wyndham Lakes Estates

- Christa L. Vivolo
- Tropic Shores Realty
- Office: 352.440.3552
- Mobile: 727.641.8349
- christa.vivolo@gmail.com

















































