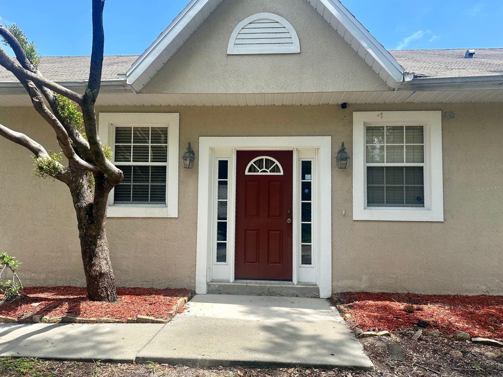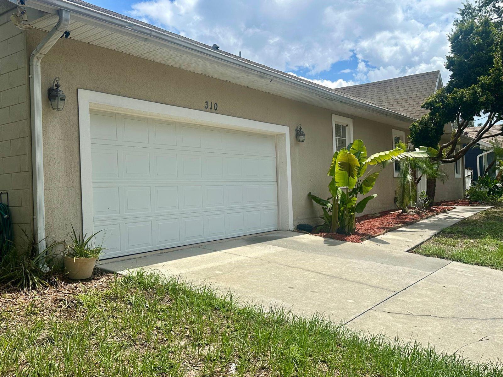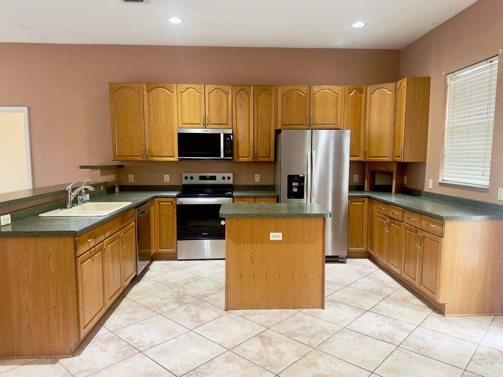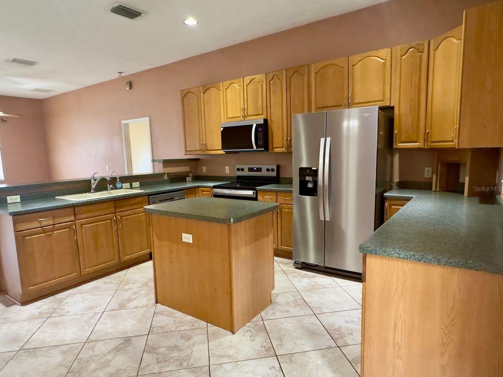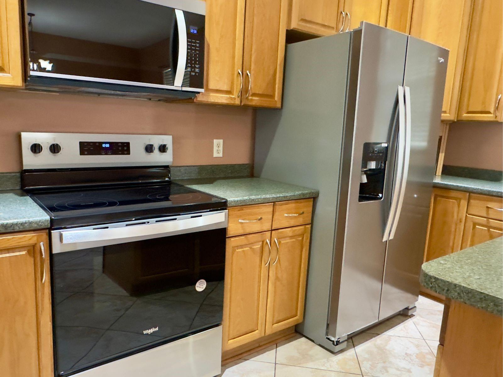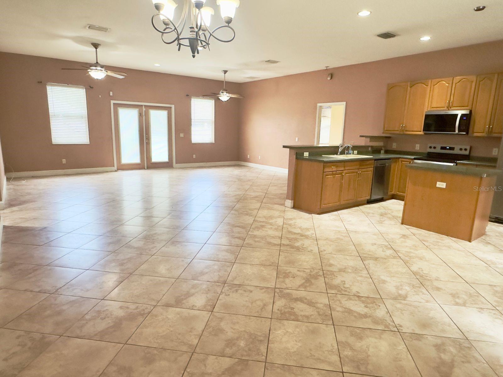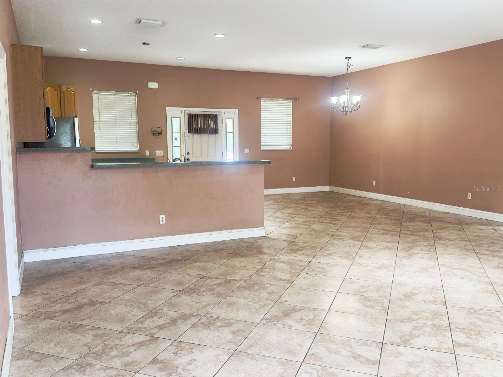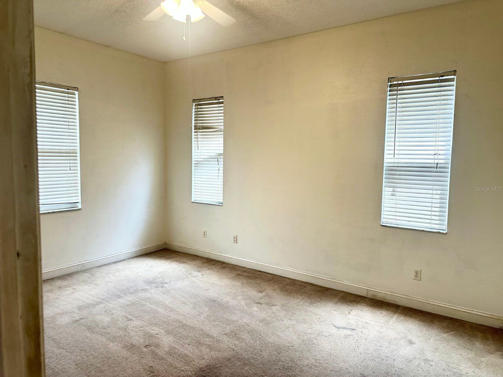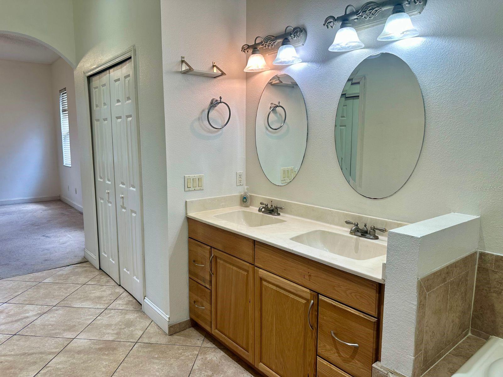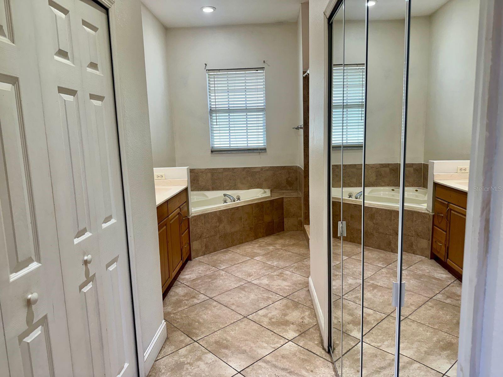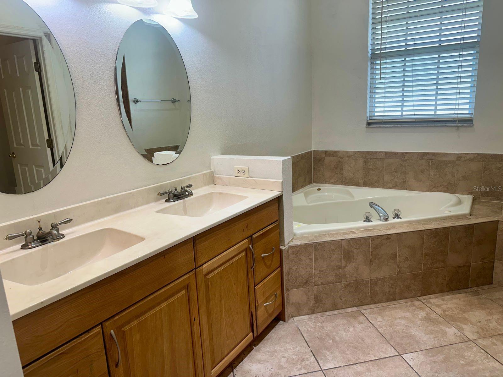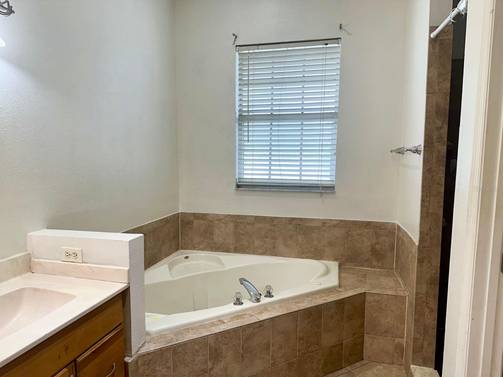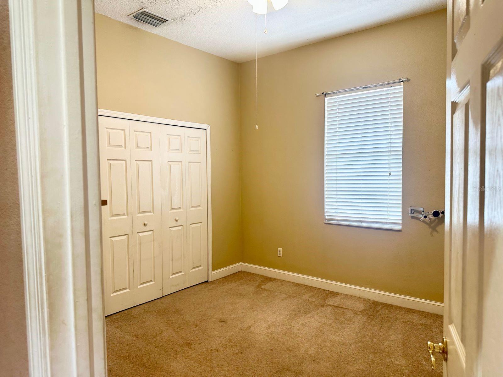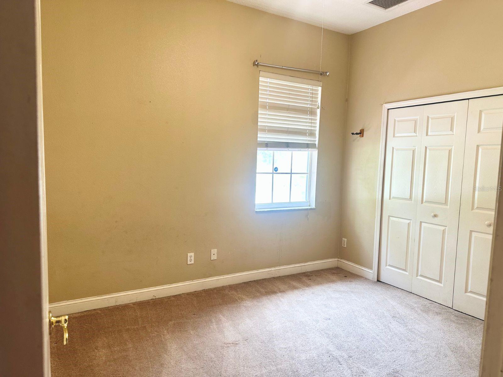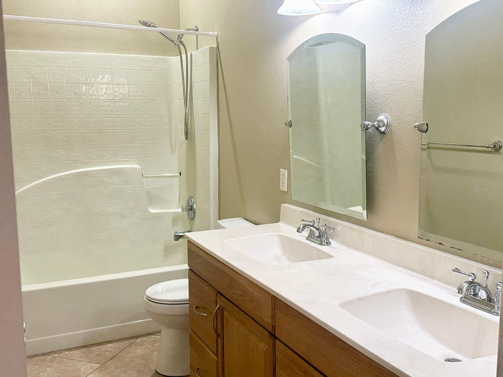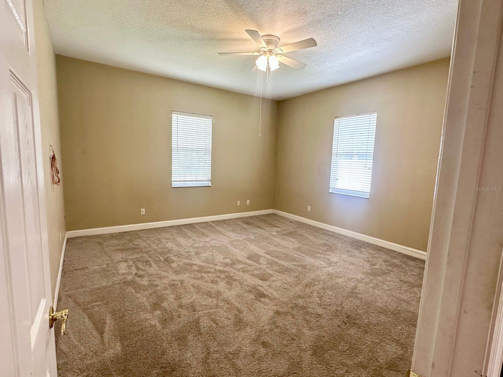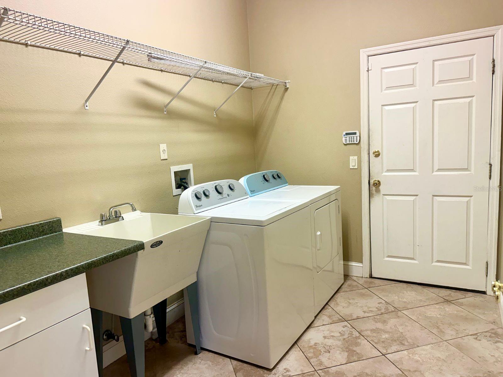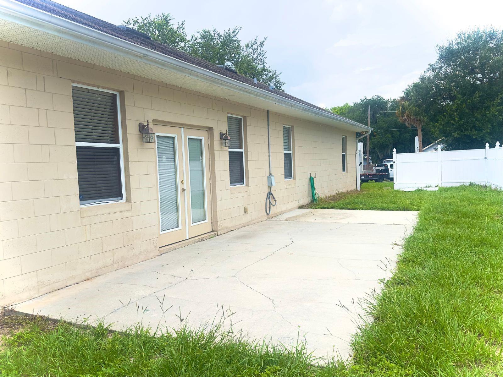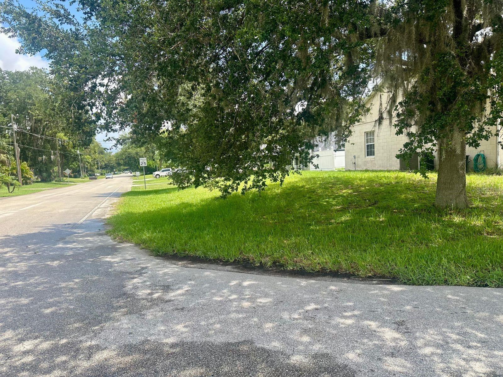310 Fern Drive, SANFORD, FL 32773
Property Photos
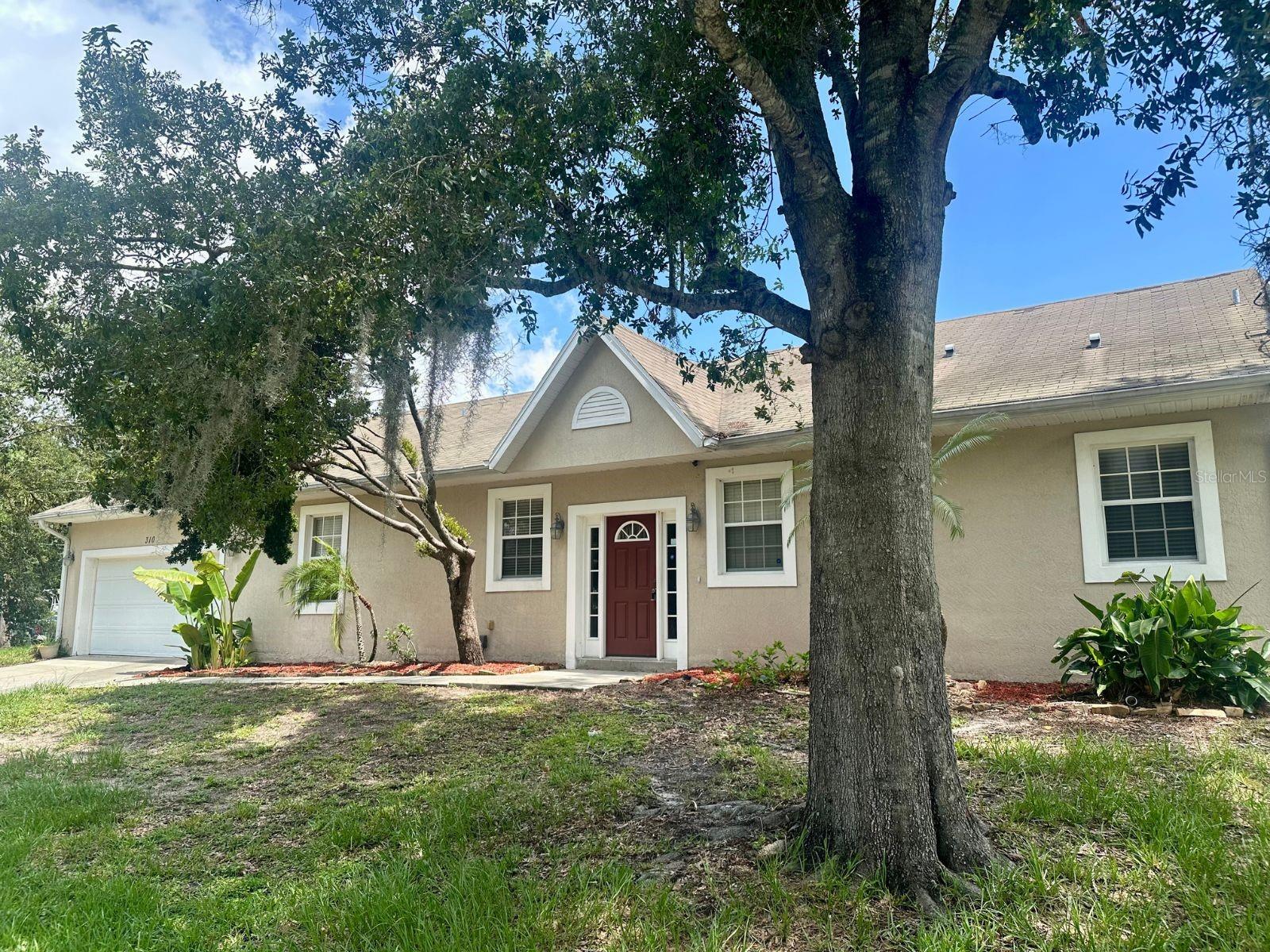
Would you like to sell your home before you purchase this one?
Priced at Only: $365,000
For more Information Call:
Address: 310 Fern Drive, SANFORD, FL 32773
Property Location and Similar Properties
- MLS#: O6307784 ( Residential )
- Street Address: 310 Fern Drive
- Viewed: 2
- Price: $365,000
- Price sqft: $141
- Waterfront: No
- Year Built: 2004
- Bldg sqft: 2590
- Bedrooms: 4
- Total Baths: 2
- Full Baths: 2
- Garage / Parking Spaces: 2
- Days On Market: 7
- Additional Information
- Geolocation: 28.7642 / -81.2659
- County: SEMINOLE
- City: SANFORD
- Zipcode: 32773
- Subdivision: Flora Heights
- Elementary School: Hamilton Elementary
- Middle School: Millennium Middle
- High School: Seminole High
- Provided by: KELLER WILLIAMS HERITAGE REALTY
- Contact: Melissa Maggio
- 407-862-9700

- DMCA Notice
-
DescriptionPriced BELOW market value and full of potential. AS IS with Owner offering $5,000 CREDIT TOWARDS UPDATES! Make it your own with some TLC and cosmetic updates! This contemporary open floor plan home offers 3 bedrooms plus a HUGE bonus room that can serve as a 4th bedroom, along with 2 bathrooms, all situated on a spacious corner lot with NO HOA! Step inside to soaring 10 foot ceilings and beautiful 18 ceramic tile throughout all wet areas. The open kitchen overlooks the family room and features a small center island, breakfast bar, 42 wood cabinets, BRAND NEW Whirlpool stainless steel appliances, and ample counter space. French doors lead to an open back porch and a fully enclosed yard. The master bedroom connects to the en suite bathroom providing walk in closet, large linen closet, dual solid surface vanities, an oversized shower and garden tub. Recent updates include a 2023 HVAC and NEW ROOF COMING SOON (Buyer gets to choose the color) Located just minutes from Orlando Sanford Airport, Hwy. 417 and 17 92, in a top rated Seminole County school district Enjoy proximity to the revitalized Downtown Sanford, shopping, dining, and Lake Monroe. Perfect for a large family or an excellent rental opportunity!
Payment Calculator
- Principal & Interest -
- Property Tax $
- Home Insurance $
- HOA Fees $
- Monthly -
For a Fast & FREE Mortgage Pre-Approval Apply Now
Apply Now
 Apply Now
Apply NowFeatures
Building and Construction
- Covered Spaces: 0.00
- Exterior Features: French Doors, Lighting, Sidewalk
- Flooring: Tile
- Living Area: 2170.00
- Roof: Shingle
School Information
- High School: Seminole High
- Middle School: Millennium Middle
- School Elementary: Hamilton Elementary
Garage and Parking
- Garage Spaces: 2.00
- Open Parking Spaces: 0.00
Eco-Communities
- Water Source: Public
Utilities
- Carport Spaces: 0.00
- Cooling: Central Air
- Heating: Central
- Sewer: Septic Tank
- Utilities: Cable Available, Electricity Connected, Water Connected
Finance and Tax Information
- Home Owners Association Fee: 0.00
- Insurance Expense: 0.00
- Net Operating Income: 0.00
- Other Expense: 0.00
- Tax Year: 2024
Other Features
- Appliances: Dishwasher, Disposal, Dryer, Microwave, Range, Refrigerator, Washer
- Country: US
- Interior Features: Cathedral Ceiling(s), Ceiling Fans(s), Eat-in Kitchen, Kitchen/Family Room Combo, Living Room/Dining Room Combo, Open Floorplan, Primary Bedroom Main Floor, Split Bedroom, Walk-In Closet(s)
- Legal Description: W 106.58 FT OF LOTS 19 & 20 (LESS S 30 FT OF LOT 20 FOR RD) FLORA HEIGHTS PB 3 PG 19
- Levels: One
- Area Major: 32773 - Sanford
- Occupant Type: Vacant
- Parcel Number: 12-20-30-503-0300-019A
- Zoning Code: SR1
Nearby Subdivisions
Bakers Crossing Ph 1
Bakers Crossing Ph 2
Brynhaven 1st Rep
Cadence Park
Concorde
Dreamwold
Enclave At Silver Lake
Eureka Hammock
Flora Heights
Groveview Village
Groveview Village 1st Add Rep
Heatherwood
Hidden Lake
Hidden Lake Ph 2
Hidden Lake Ph 3
Hidden Lake Ph 3 Unit 6
Hidden Lake Ph 3 Unit 7
Kensington Reserve
Kensington Reserve Ph Ii
Kensington Reserve Ph Iii
Lake Jesup Woods
Loch Arbor Fairlane Sec
Lords 1st Add To Citrus
Lot 23 Rose Hill Pb 54 Pgs 41
Mayfair Club Ph 2
Meadow
Mecca Hammock
Middleton Oaks
Monroe Meadows
None
Not In Subdivision
Not On The List
Other
Park View 1st Add
Parkview Place
Placid Woods Ph 2
Placid Woods Ph 3
Princeton Place
Reagan Pointe
River Run Preserve
Rose Hill
Sanora South
South Pinecrest
South Pinecrest 2nd Add
Sterling Woods
Sunland Estates
Sunland Estates 1st Add
Woodbine
Woodmere Park 2nd Rep
Woodruffs Sub Frank L

- Christa L. Vivolo
- Tropic Shores Realty
- Office: 352.440.3552
- Mobile: 727.641.8349
- christa.vivolo@gmail.com



