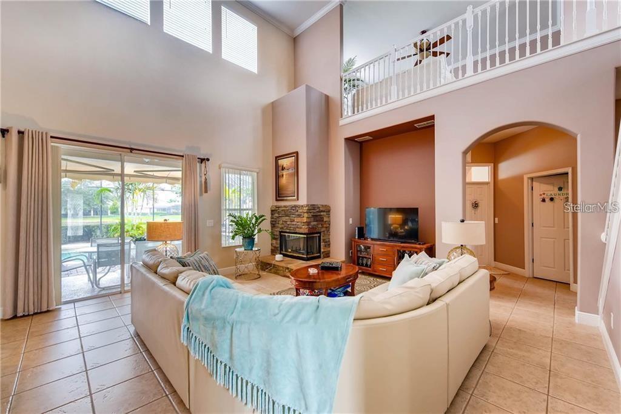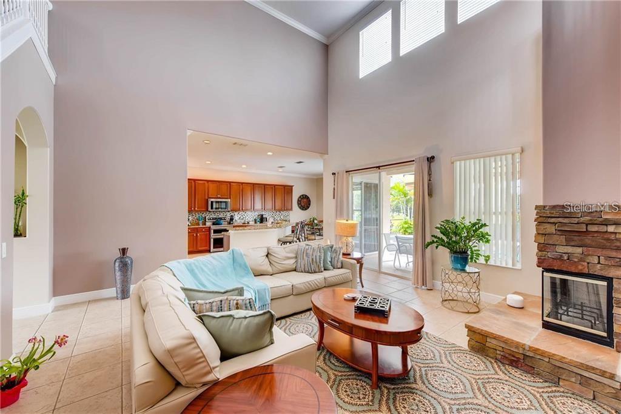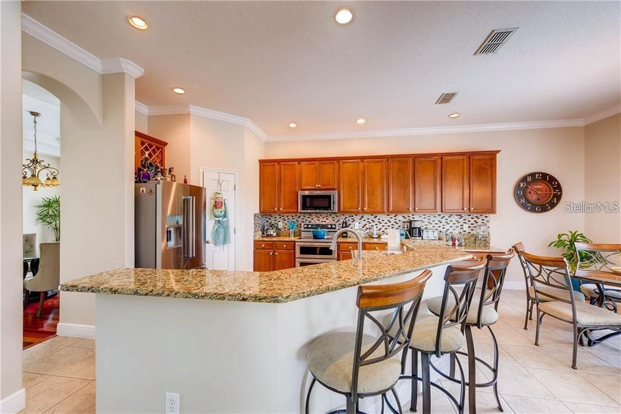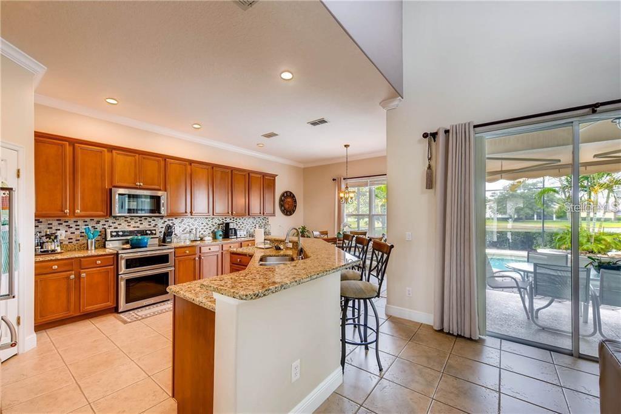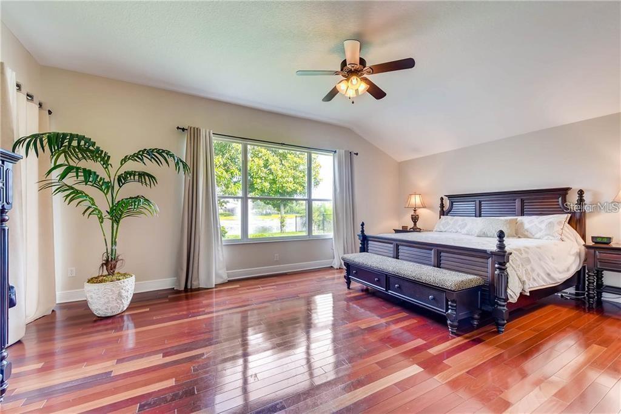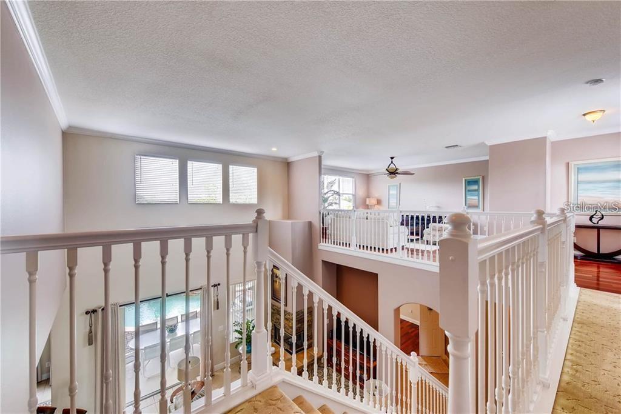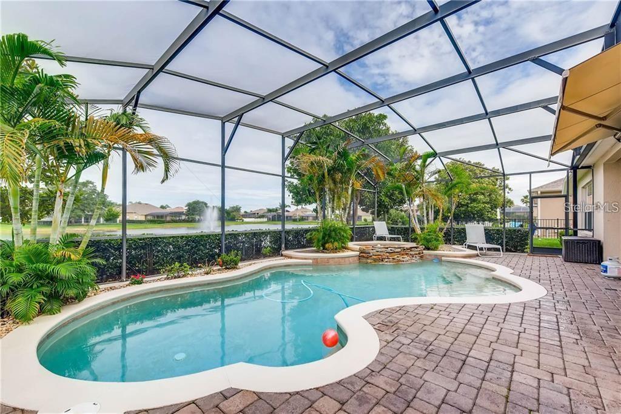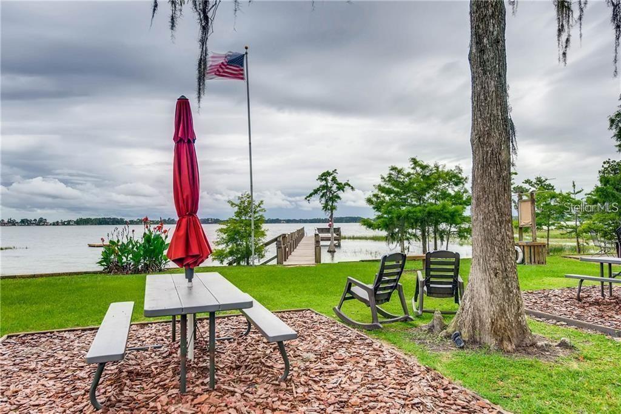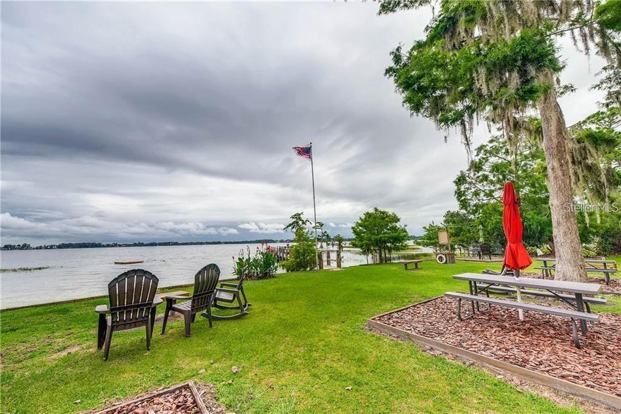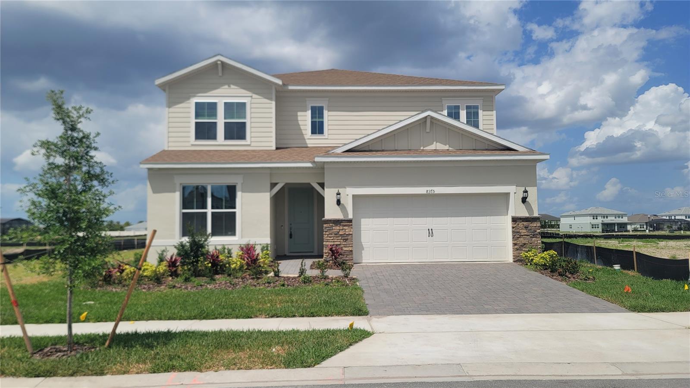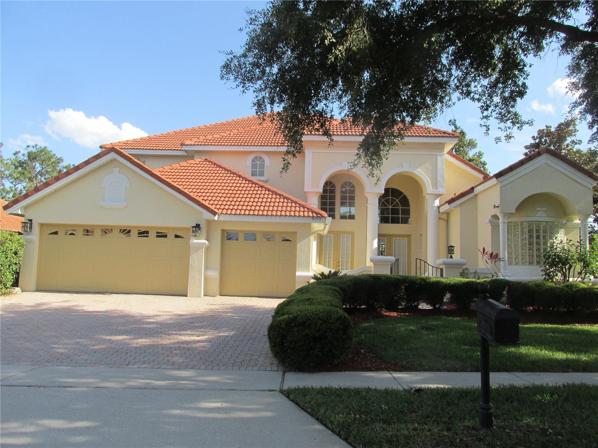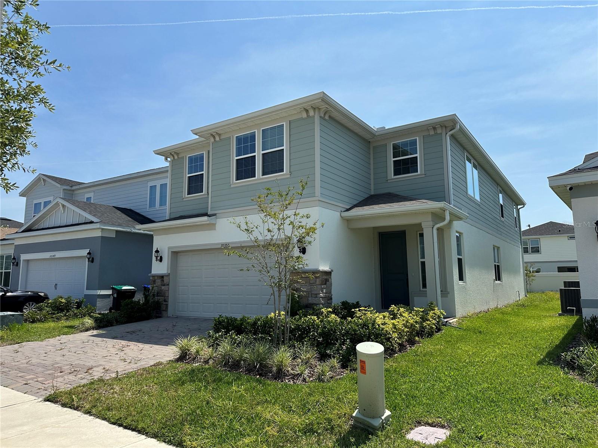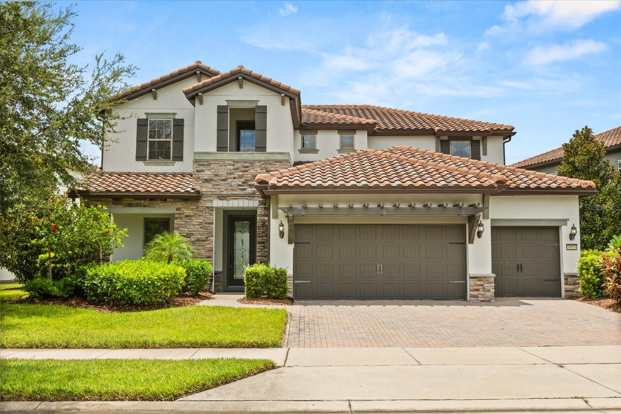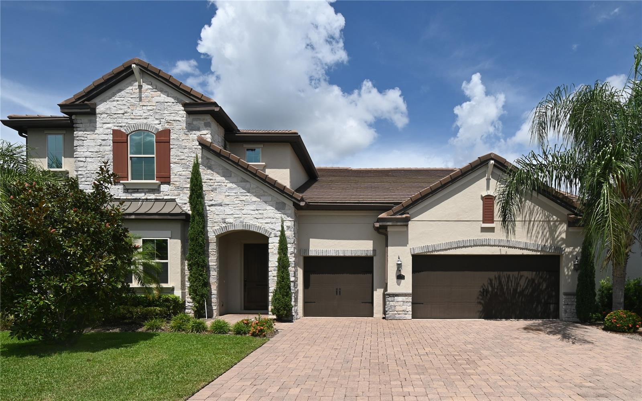9718 Pineola Drive, ORLANDO, FL 32836
Property Photos
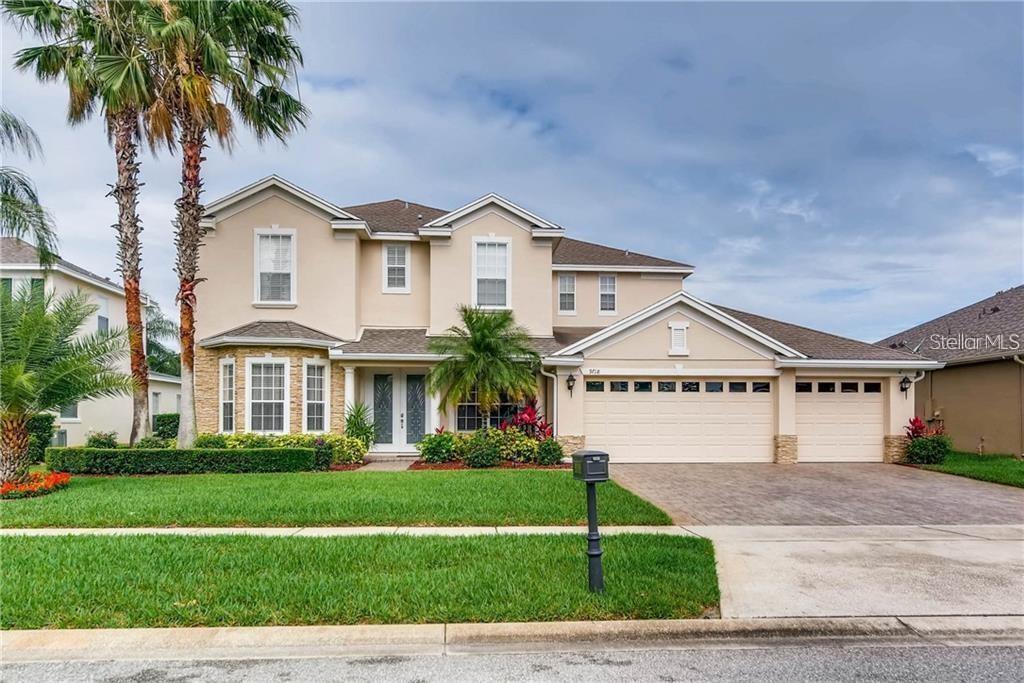
Would you like to sell your home before you purchase this one?
Priced at Only: $5,500
For more Information Call:
Address: 9718 Pineola Drive, ORLANDO, FL 32836
Property Location and Similar Properties
- MLS#: O6308892 ( Residential Lease )
- Street Address: 9718 Pineola Drive
- Viewed: 87
- Price: $5,500
- Price sqft: $1
- Waterfront: No
- Year Built: 2003
- Bldg sqft: 4713
- Bedrooms: 5
- Total Baths: 5
- Full Baths: 5
- Days On Market: 131
- Additional Information
- Geolocation: 28.4244 / -81.53
- County: ORANGE
- City: ORLANDO
- Zipcode: 32836
- Subdivision: Lake Sheen Reserve Ph 01 48 43
- Elementary School: Sand Lake Elem
- Middle School: Bridgewater
- High School: Windermere
- Provided by: NOVA REAL ESTATE SERVICES INC

- DMCA Notice
-
DescriptionWelcome to this stunning fully furnished 5 bedroom, 5 bathroom home located in the sought after gated community of Lake Sheen Reserve. This spacious residence offers an ideal blend of comfort, style, and functionality. On the main floor, you'll find a beautifully appointed kitchen with KitchenAid appliances, expansive living and family areas, a convenient laundry room, and a generous primary suite with dual walk in closets and a luxurious en suite bath featuring double vanities, a corner soaking tub, and a large walk in shower. An additional bedroom on the first floor is perfect for a home office or guest space. Upstairs, enjoy a cozy loft/living area and three additional bedrooms, each offering ample space and natural light. Step outside to your private backyard oasis with a built in BBQ grill and serene pond viewsperfect for entertaining or relaxing. Lake Sheen Reserve offers exclusive amenities including lake access to the Butler Chain of Lakes, private boat ramp, community dock, parks, five ponds, six fountains, and walking trails. All this just minutes from world class dining, shopping, and entertainment at Disney and surrounding attractions. Don't miss this incredible opportunityschedule your private showing today.
Payment Calculator
- Principal & Interest -
- Property Tax $
- Home Insurance $
- HOA Fees $
- Monthly -
For a Fast & FREE Mortgage Pre-Approval Apply Now
Apply Now
 Apply Now
Apply NowFeatures
Building and Construction
- Covered Spaces: 0.00
- Exterior Features: Outdoor Grill
- Flooring: Carpet, Ceramic Tile, Wood
- Living Area: 3869.00
Property Information
- Property Condition: Completed
Land Information
- Lot Features: City Limits
School Information
- High School: Windermere High School
- Middle School: Bridgewater Middle
- School Elementary: Sand Lake Elem
Garage and Parking
- Garage Spaces: 3.00
- Open Parking Spaces: 0.00
Eco-Communities
- Pool Features: In Ground, Screen Enclosure
Utilities
- Carport Spaces: 0.00
- Cooling: Central Air
- Heating: Central
- Pets Allowed: Dogs OK
Finance and Tax Information
- Home Owners Association Fee: 0.00
- Insurance Expense: 0.00
- Net Operating Income: 0.00
- Other Expense: 0.00
Other Features
- Appliances: Dishwasher, Disposal, Dryer, Microwave, Range, Refrigerator, Washer
- Association Name: Lake Sheen Reserve
- Country: US
- Furnished: Furnished
- Interior Features: High Ceilings, Living Room/Dining Room Combo, Open Floorplan, Thermostat, Walk-In Closet(s)
- Levels: Two
- Area Major: 32836 - Orlando/Dr. Phillips/Bay Vista
- Occupant Type: Vacant
- Parcel Number: 05-24-28-4751-00-260
- Views: 87
Owner Information
- Owner Pays: None
Similar Properties
Nearby Subdivisions
Bay Lakes
Bella Nottevizcaya Ph 03 A C
Cypress Chase
Cypress Chase Ut 01 50 83
Diamond Cove
Econ Woods
Emerald Forest
Golden Oak
Golden Oak Ph 2b 2c
Golden Oak Ph 3
Grandview Isles
Heritage Bay Drive Phillips Fl
Heritage Bay Ph 02
Lake Sheen Reserve Ph 01 48 43
Mabel Bridge
Newbury Park
Overlookruby Lake
Parkside Ph 2
Parkview Reserve Ph 1
Parkview Reserve Ph 2
Point Cypress
Royal Legacy Estates
Ruby Lake
Ruby Lake Ph 2
Sand Lake Cove Ph 03
Sand Lake Point
Vizcaya Heights Condo 04
Vizcaya Heights Condo 07
Vizcaya Heights Condo 08
Vizcaya Hgts Condo
Vizcaya Ph 01 4529
Vizcaya Ph 02 4678
Vizcaya Twnhms 46140
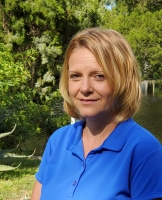
- Christa L. Vivolo
- Tropic Shores Realty
- Office: 352.440.3552
- Mobile: 727.641.8349
- christa.vivolo@gmail.com



