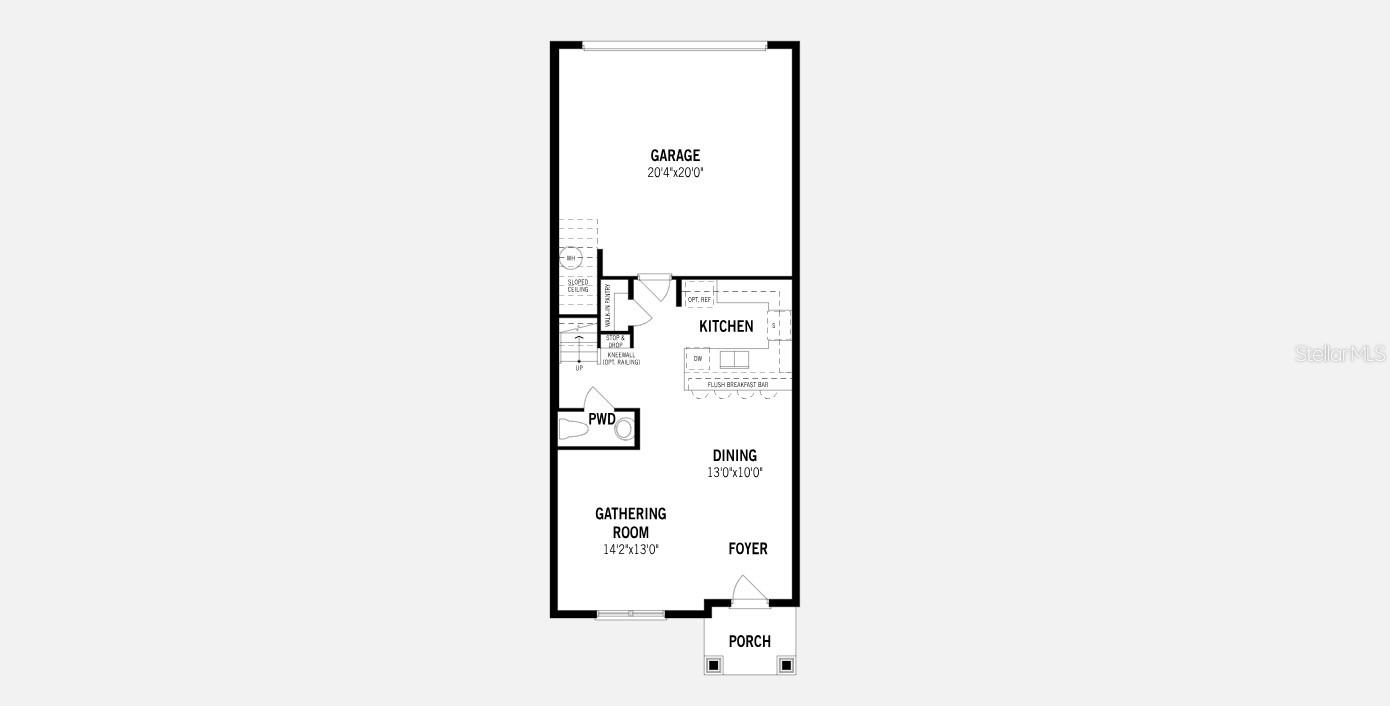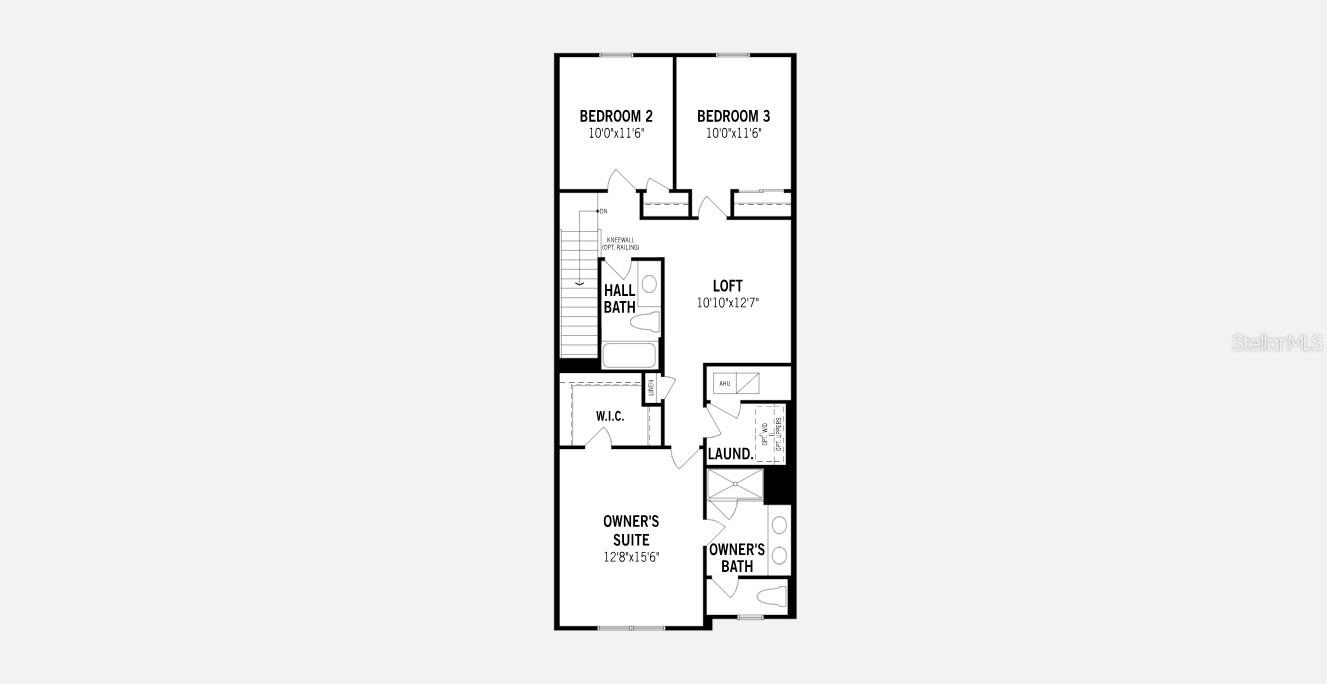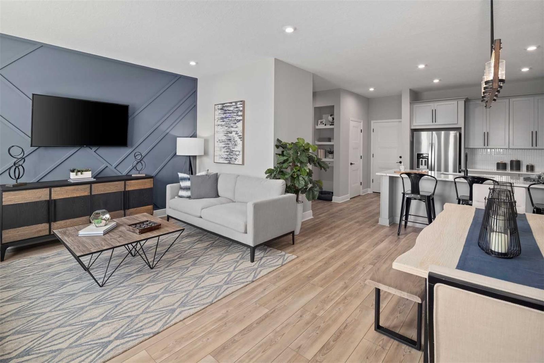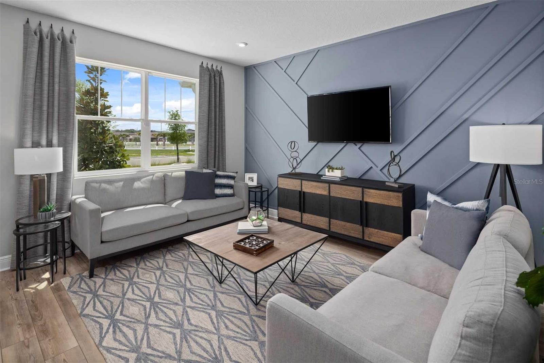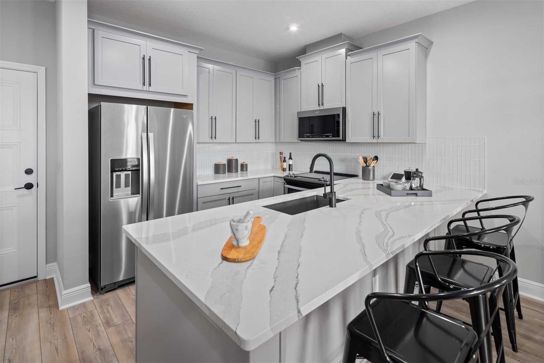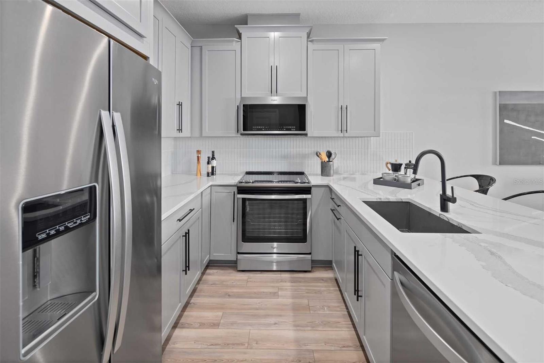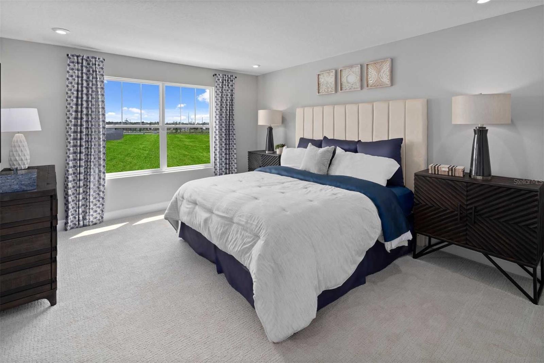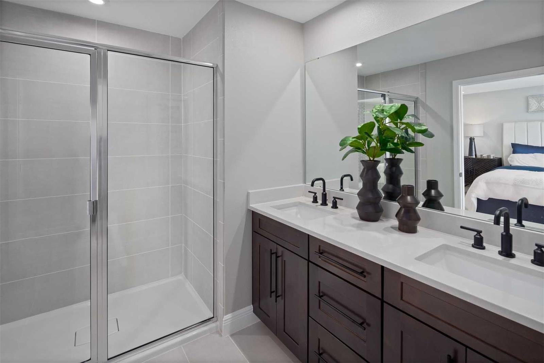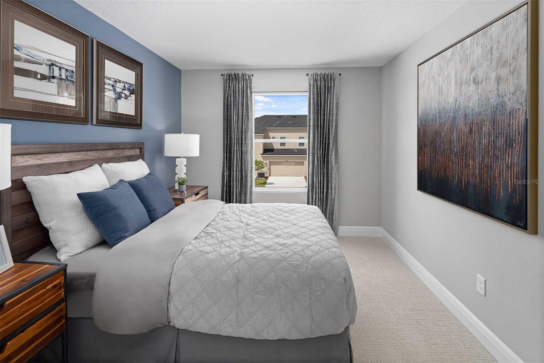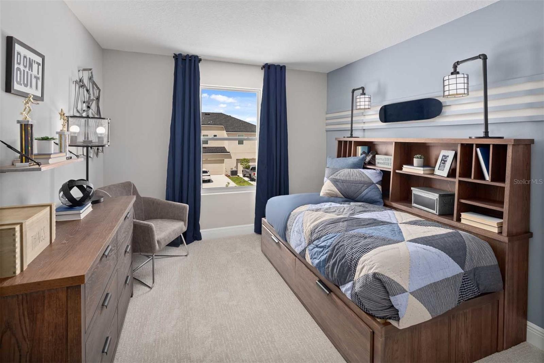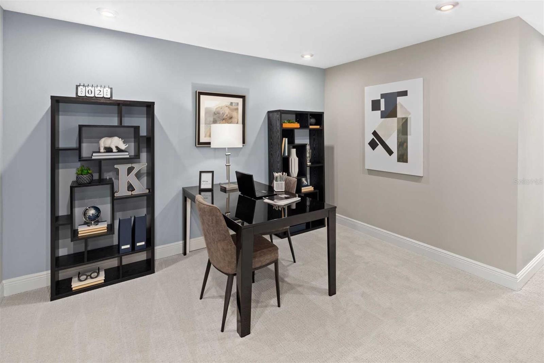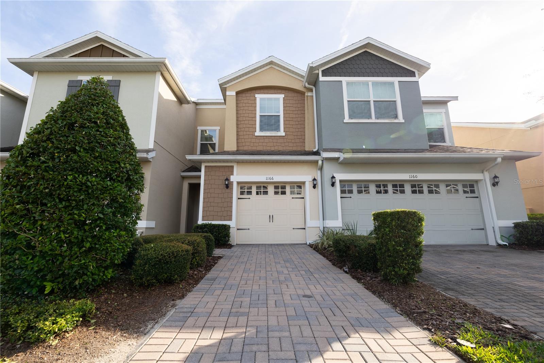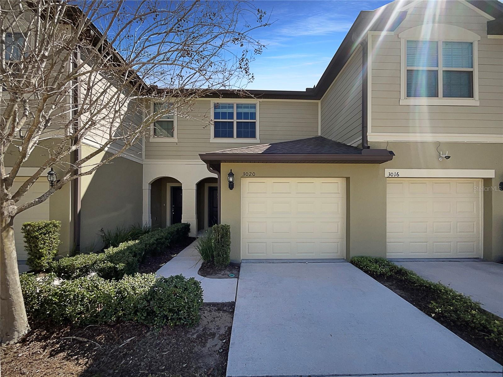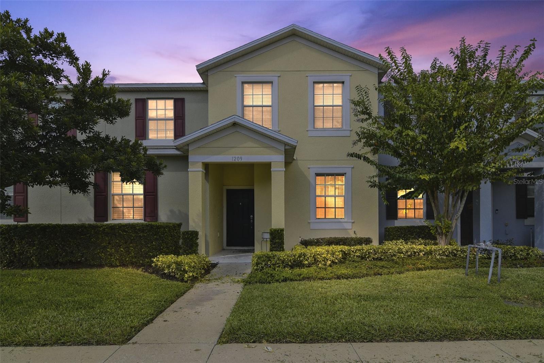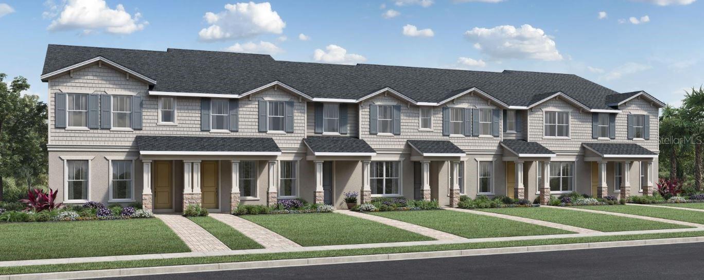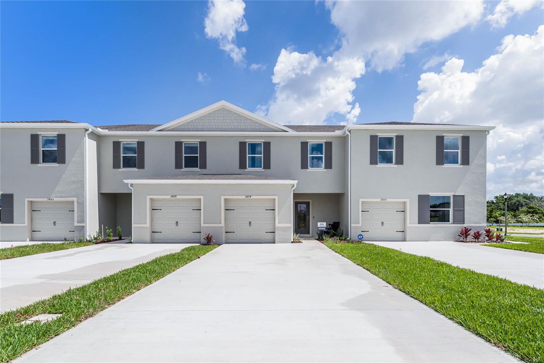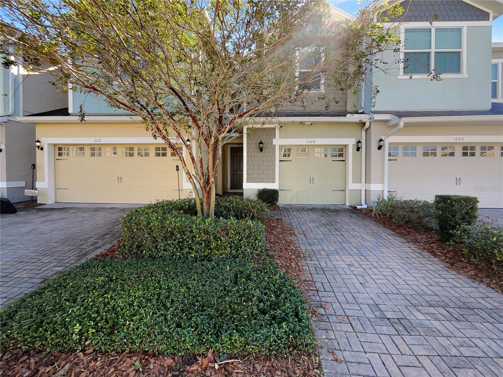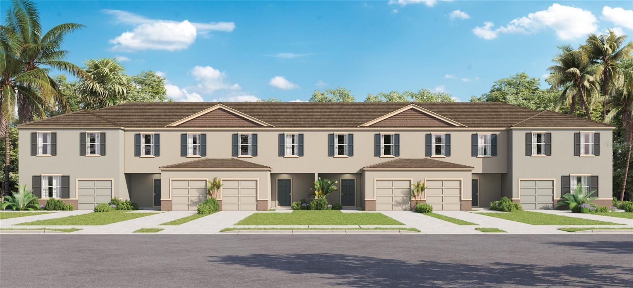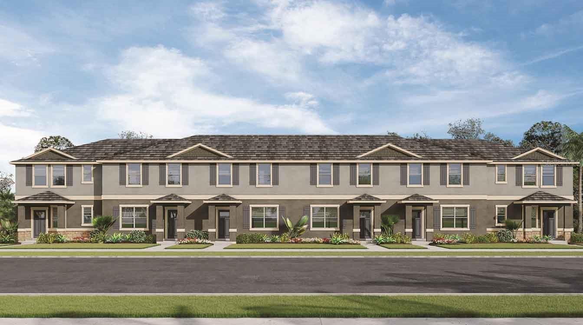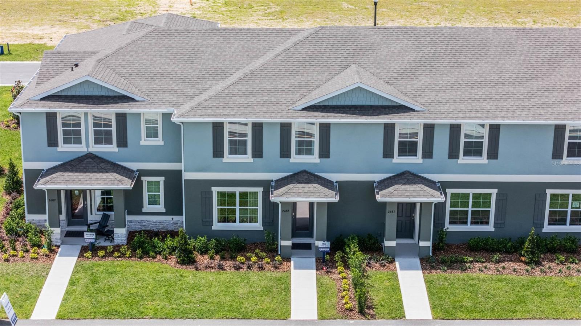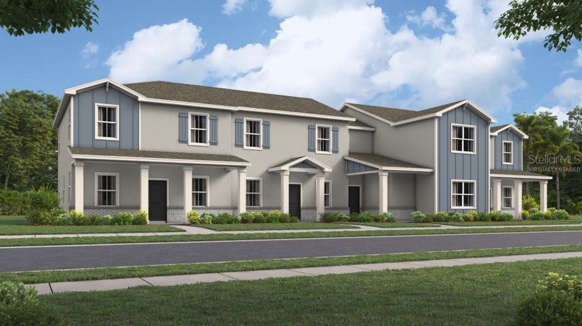3025 Douglas Fir Drive, APOPKA, FL 32703
Property Photos
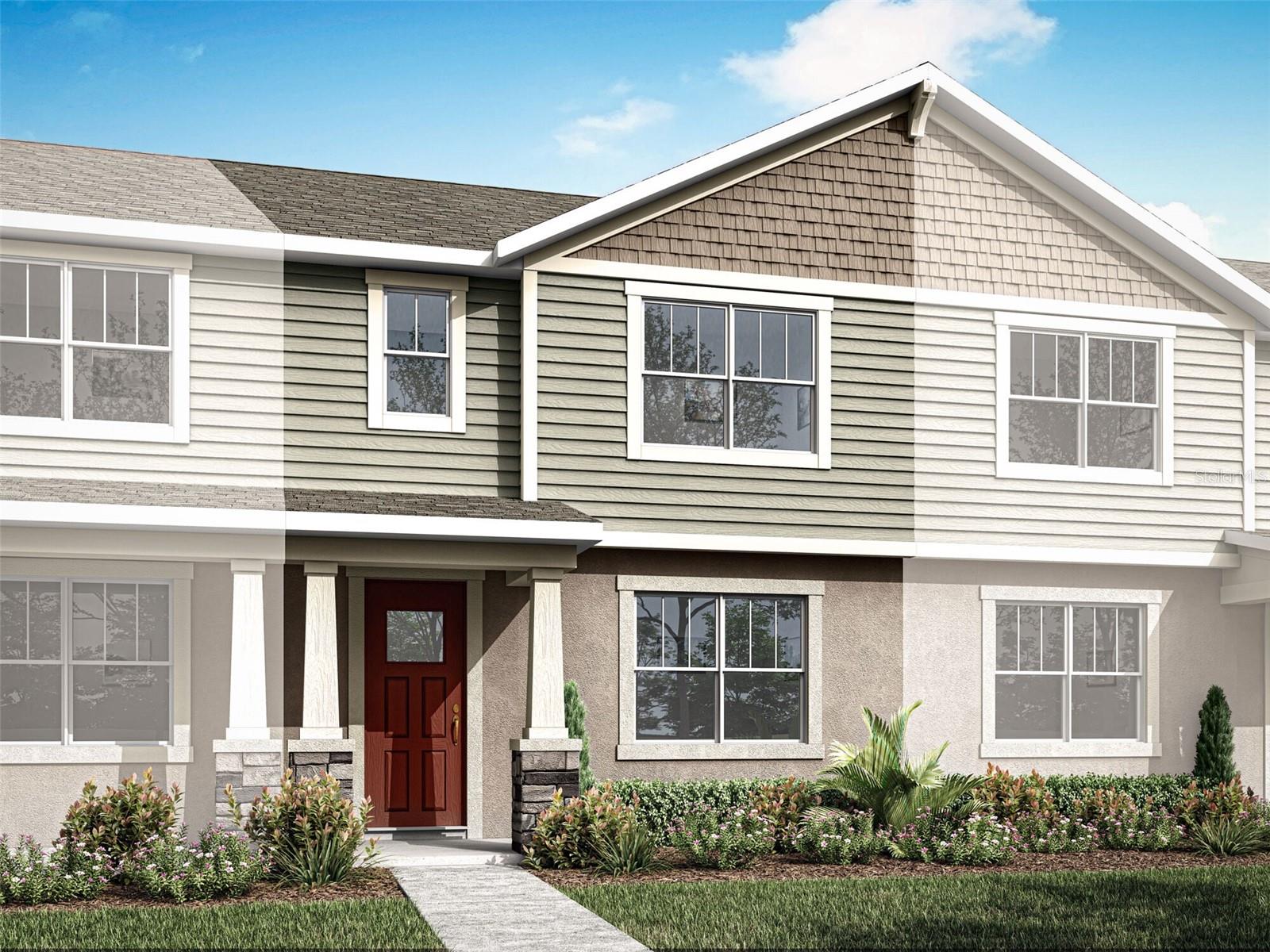
Would you like to sell your home before you purchase this one?
Priced at Only: $339,990
For more Information Call:
Address: 3025 Douglas Fir Drive, APOPKA, FL 32703
Property Location and Similar Properties
- MLS#: O6309308 ( Residential )
- Street Address: 3025 Douglas Fir Drive
- Viewed: 2
- Price: $339,990
- Price sqft: $156
- Waterfront: No
- Year Built: 2024
- Bldg sqft: 2177
- Bedrooms: 3
- Total Baths: 3
- Full Baths: 2
- 1/2 Baths: 1
- Garage / Parking Spaces: 2
- Days On Market: 7
- Additional Information
- Geolocation: 28.6807 / -81.5541
- County: ORANGE
- City: APOPKA
- Zipcode: 32703
- Subdivision: Meadowlark Landing
- Elementary School: Zellwood Elem
- Middle School: Wolf Lake Middle
- High School: Wekiva High
- Provided by: MATTAMY REAL ESTATE SERVICES
- Contact: Elizabeth Manchester
- 407-440-1760

- DMCA Notice
-
DescriptionWasher, Dryer, & Refrigerator Now Included! NEW COMMUNITY IN APOPKA! See sales team for more information regarding reduced rates and closing cost incentives. The Catalina is a harmonious blend of style, functionality, and comfort, offering a lifestyle that caters to your every need. As you step inside you are greeted by an open concept design that seamlessly integrates the gathering room, dining room, and kitchen, creating an inviting space for both everyday living and entertaining. This townhome features 3 bedrooms, providing flexible living options for families, professionals, or those in need of a dedicated home office space. The loft adds an additional dimension, allowing you to customize this versatile area to suit your lifestyle. Visit the Meadowlark Landing sales center today!
Payment Calculator
- Principal & Interest -
- Property Tax $
- Home Insurance $
- HOA Fees $
- Monthly -
For a Fast & FREE Mortgage Pre-Approval Apply Now
Apply Now
 Apply Now
Apply NowFeatures
Building and Construction
- Builder Model: Catalina
- Builder Name: Mattamy Homes
- Covered Spaces: 0.00
- Exterior Features: Lighting, Rain Gutters, Sidewalk
- Flooring: Carpet, Tile
- Living Area: 1678.00
- Roof: Shingle
Property Information
- Property Condition: Completed
School Information
- High School: Wekiva High
- Middle School: Wolf Lake Middle
- School Elementary: Zellwood Elem
Garage and Parking
- Garage Spaces: 2.00
- Open Parking Spaces: 0.00
Eco-Communities
- Water Source: Public
Utilities
- Carport Spaces: 0.00
- Cooling: Central Air
- Heating: Central
- Pets Allowed: Yes
- Sewer: Public Sewer
- Utilities: Cable Available, Electricity Available, Fiber Optics, Sewer Connected, Underground Utilities, Water Available
Finance and Tax Information
- Home Owners Association Fee Includes: Pool
- Home Owners Association Fee: 291.00
- Insurance Expense: 0.00
- Net Operating Income: 0.00
- Other Expense: 0.00
- Tax Year: 2024
Other Features
- Appliances: Dishwasher, Disposal, Dryer, Microwave, Refrigerator, Washer
- Association Name: Chris Smith
- Association Phone: 407-781-4449
- Country: US
- Interior Features: Kitchen/Family Room Combo, Open Floorplan
- Legal Description: MEADOWLARK LANDING 112/70 LOT 104
- Levels: Two
- Area Major: 32703 - Apopka
- Occupant Type: Vacant
- Parcel Number: 07-21-28-5575-01-040
- Possession: Close Of Escrow
- Style: Craftsman
- Zoning Code: RES
Similar Properties
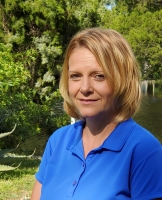
- Christa L. Vivolo
- Tropic Shores Realty
- Office: 352.440.3552
- Mobile: 727.641.8349
- christa.vivolo@gmail.com



