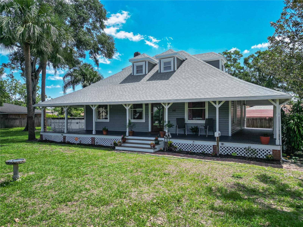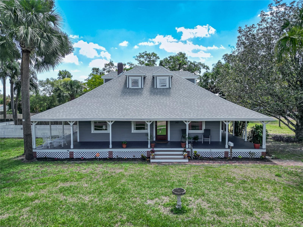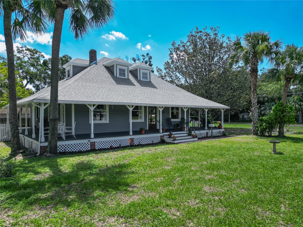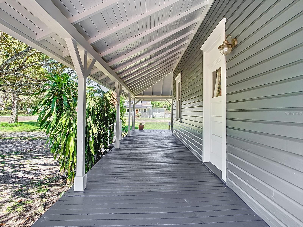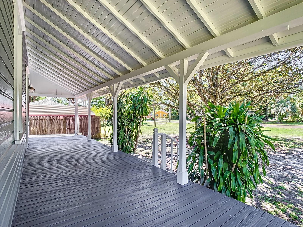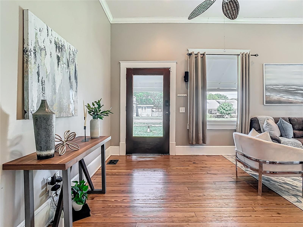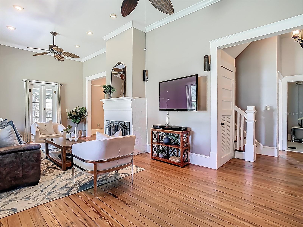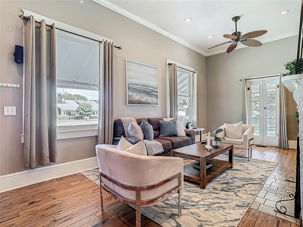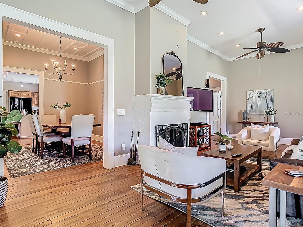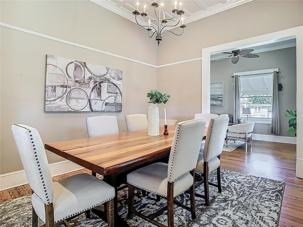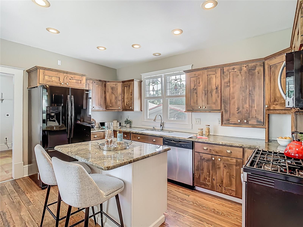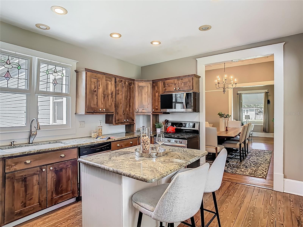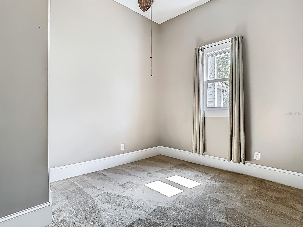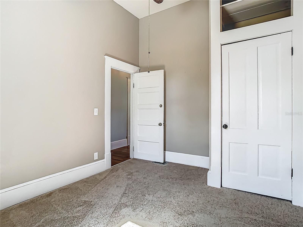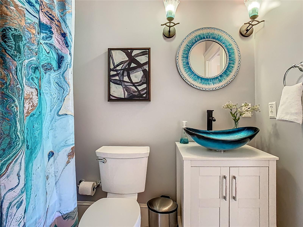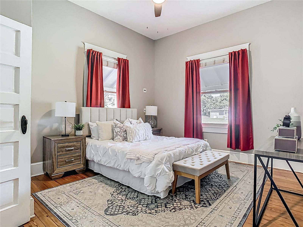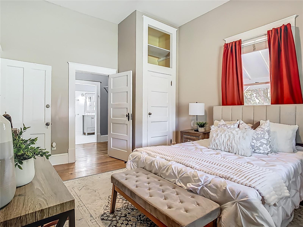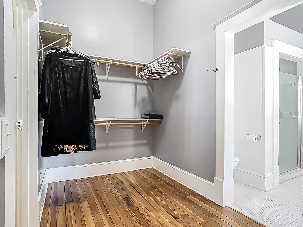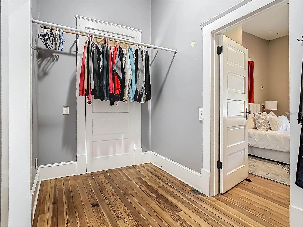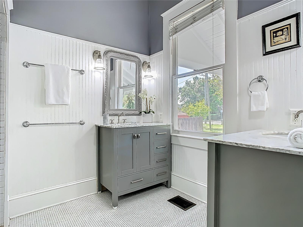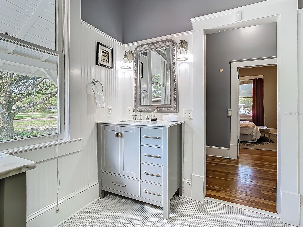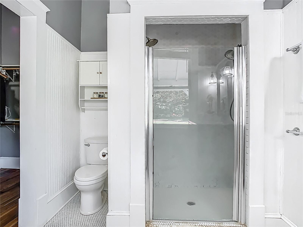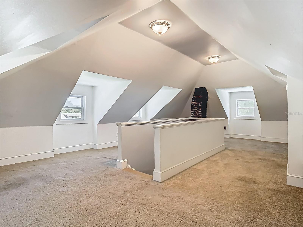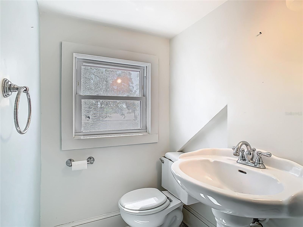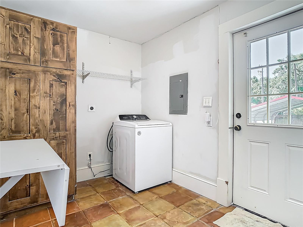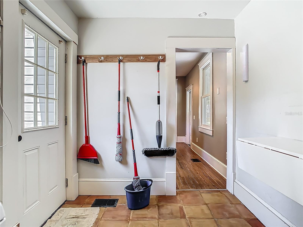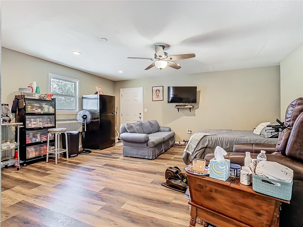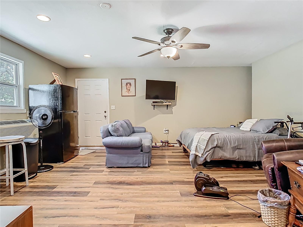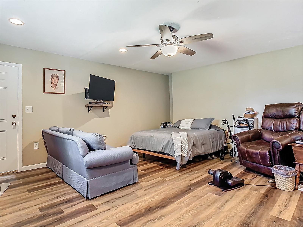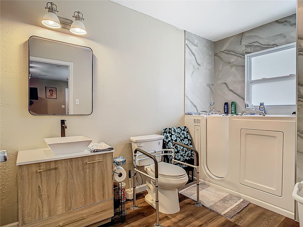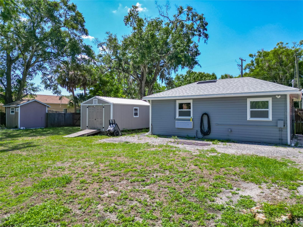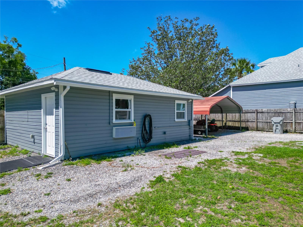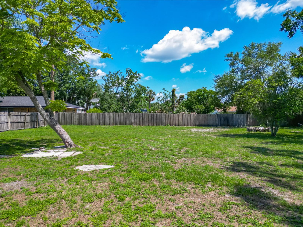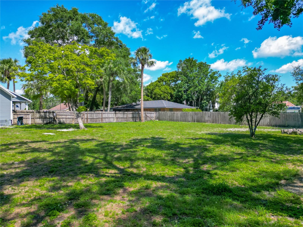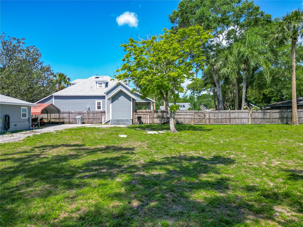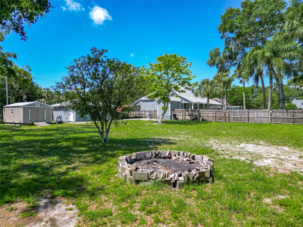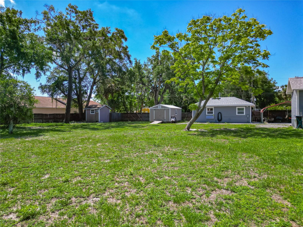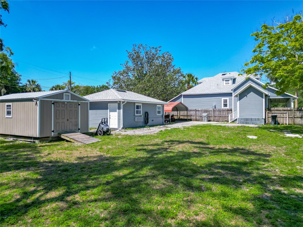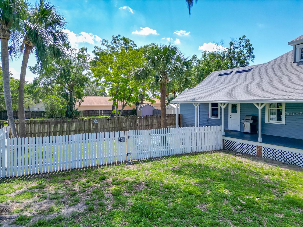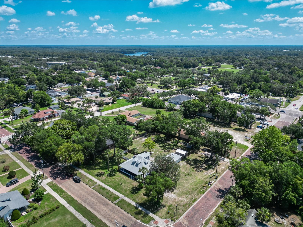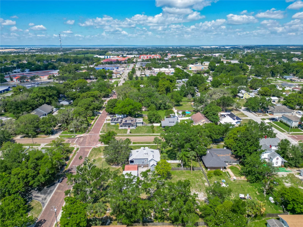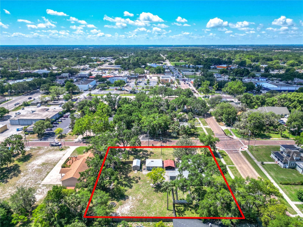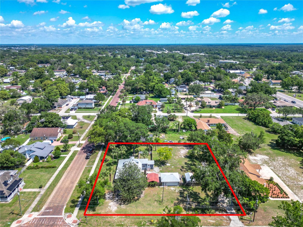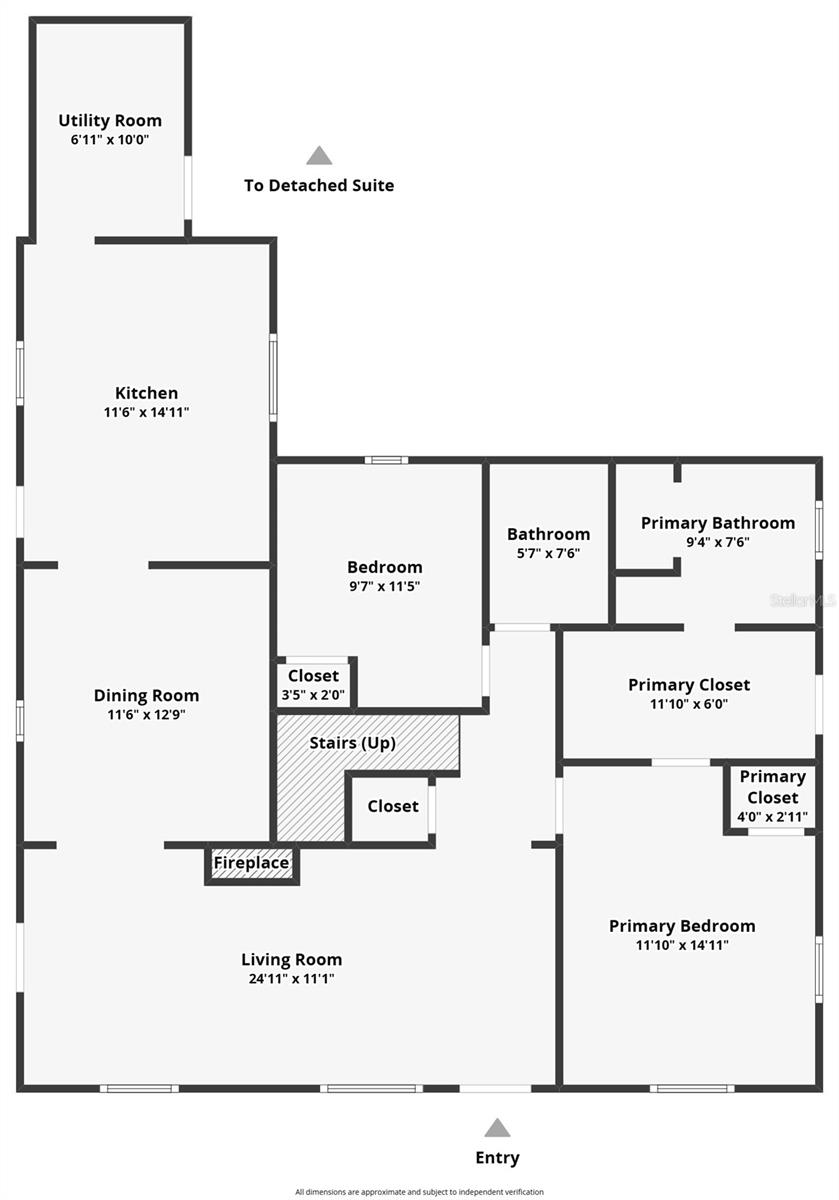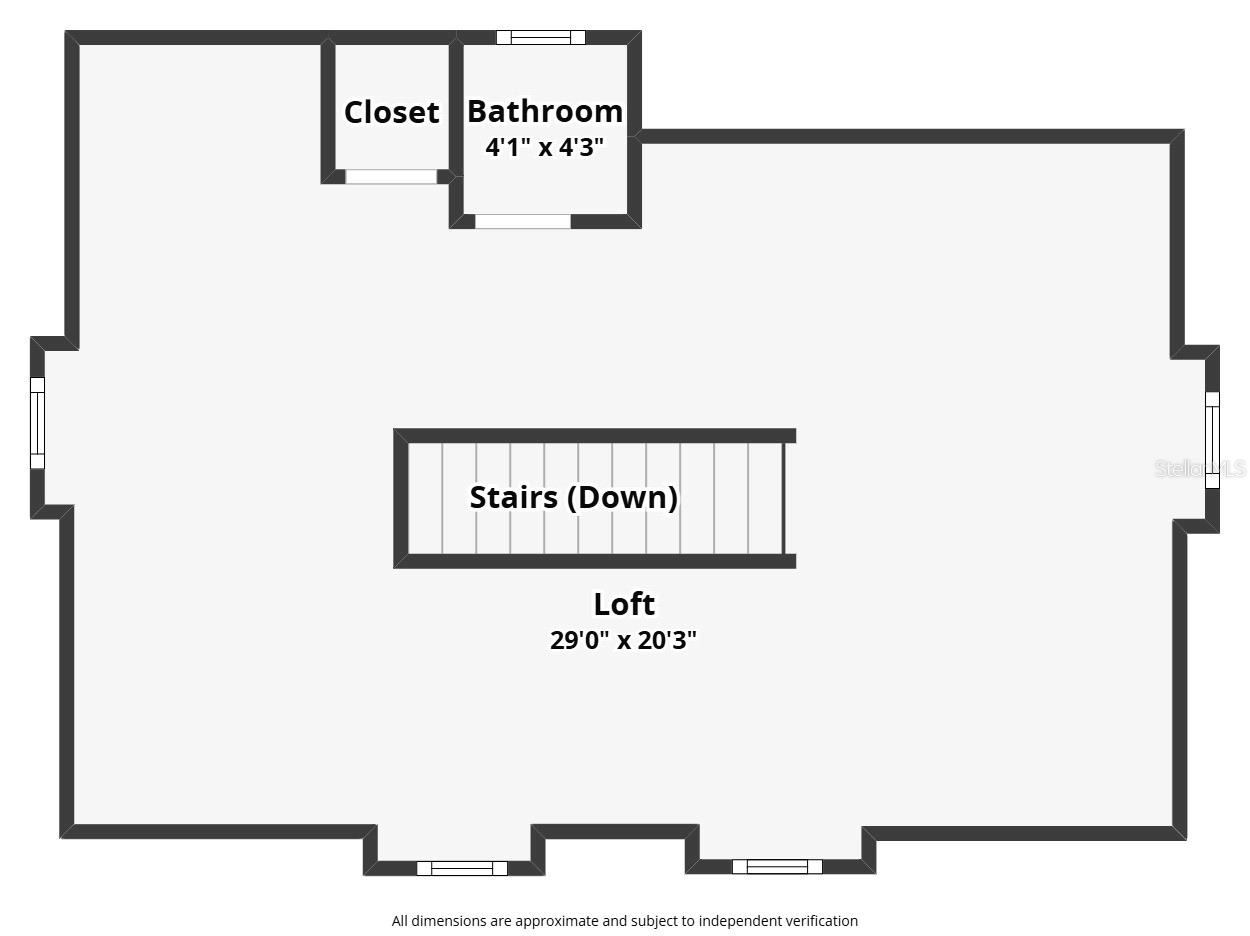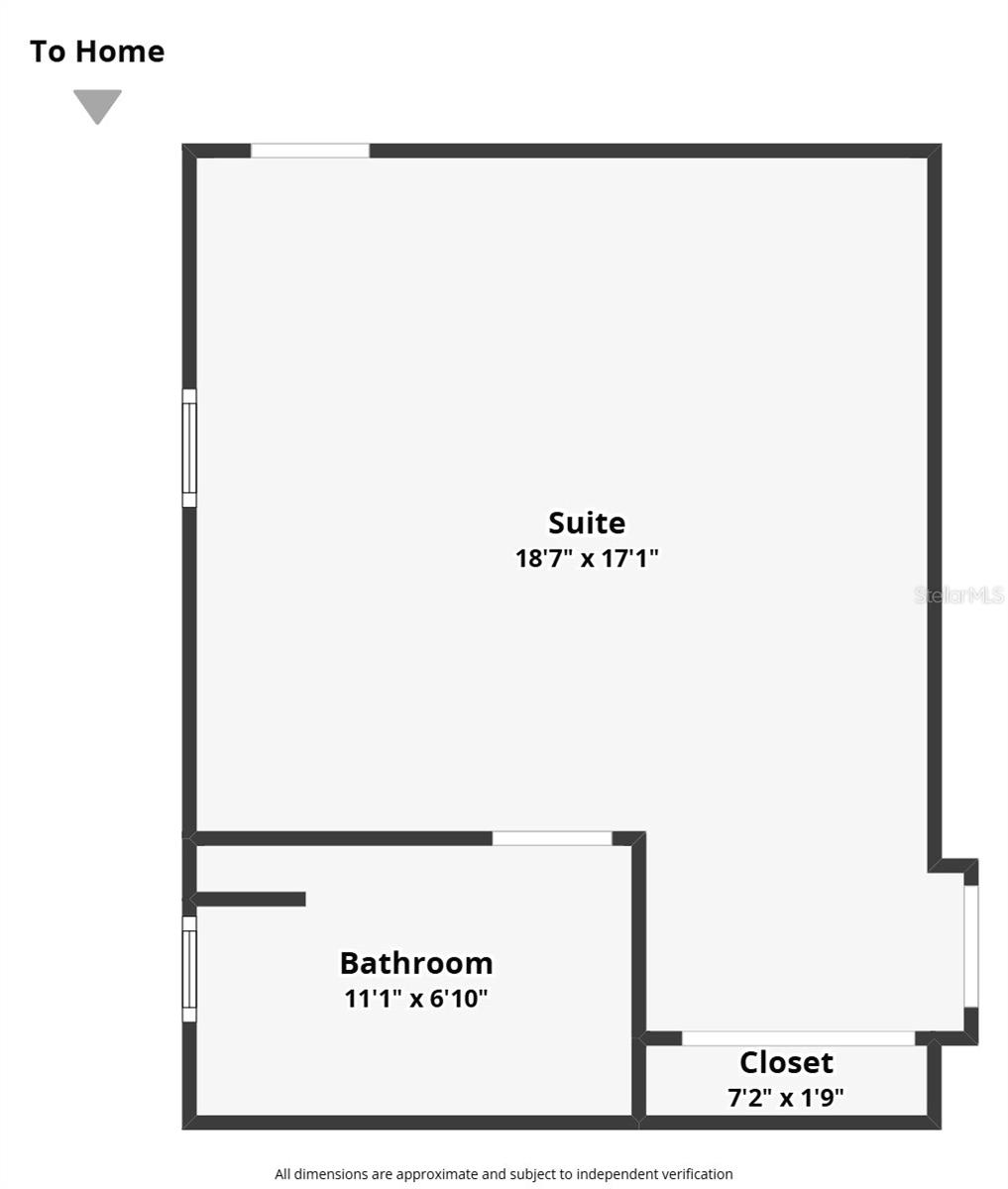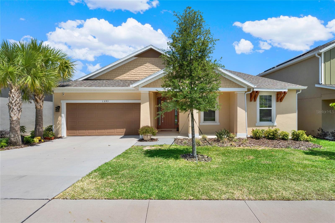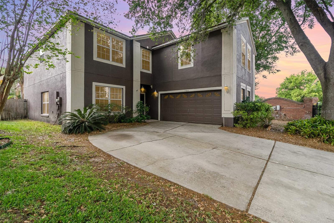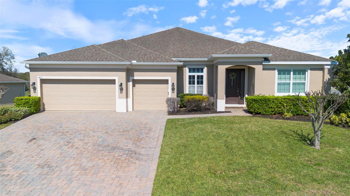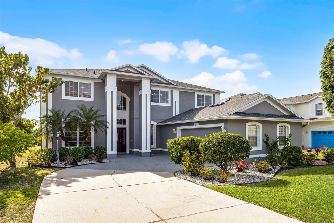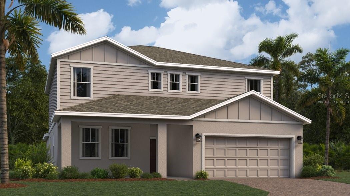141 Central Avenue, APOPKA, FL 32703
Property Photos
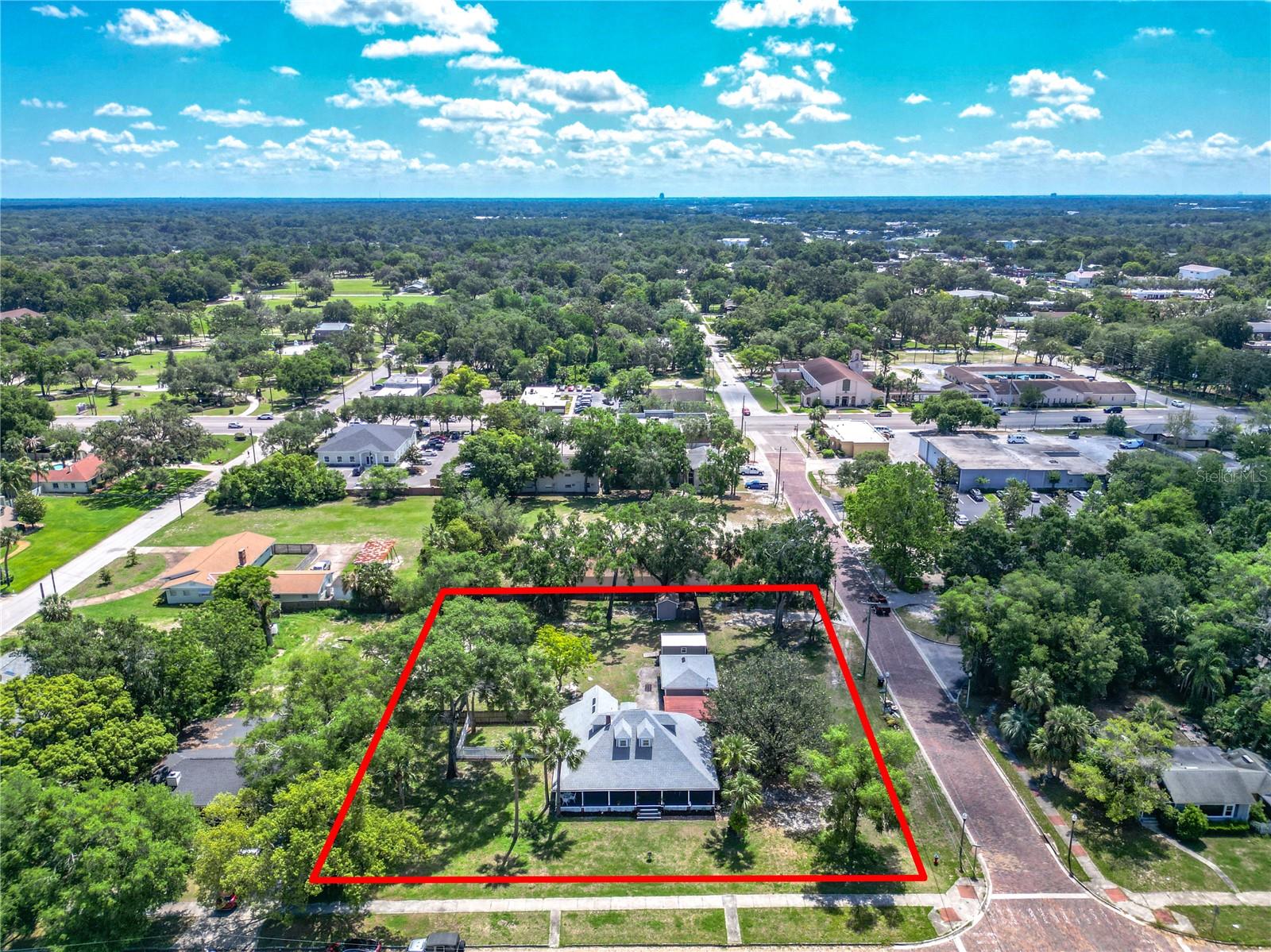
Would you like to sell your home before you purchase this one?
Priced at Only: $499,000
For more Information Call:
Address: 141 Central Avenue, APOPKA, FL 32703
Property Location and Similar Properties
- MLS#: O6310006 ( Residential )
- Street Address: 141 Central Avenue
- Viewed: 6
- Price: $499,000
- Price sqft: $141
- Waterfront: No
- Year Built: 1912
- Bldg sqft: 3544
- Bedrooms: 3
- Total Baths: 3
- Full Baths: 2
- 1/2 Baths: 1
- Garage / Parking Spaces: 2
- Days On Market: 9
- Additional Information
- Geolocation: 28.6759 / -81.5111
- County: ORANGE
- City: APOPKA
- Zipcode: 32703
- Subdivision: Apopka Town
- Provided by: CHARLES RUTENBERG REALTY ORLANDO
- Contact: Jonathan Fitzgerald
- 407-622-2122

- DMCA Notice
-
DescriptionClassical Elegance Meets Modern Comfort in Apopka Nestled on over three quarters of an acre near Apopkas stunning freshwater springs and scenic hiking trails, this beautifully appointed home offers a perfect blend of timeless charm and modern convenience. Located just minutes from Highway 429, enjoy an effortless commute while coming home to your private sanctuary. Step inside to soaring ceilings, tall baseboards, and elegant crown molding with intricate ceiling details that create a sense of classical sophistication throughout. The spacious kitchen is a chefs delight, featuring granite countertops, a natural gas cooktop, and a seamless flow to the outdoor gas grillno more tank refills needed! The luxurious master suite includes a spa like bathroom with dual vanities, a large walk in shower, and an expansive walk in closet. Additional highlights include granite countertops in all bathrooms, a cozy wood burning fireplace in the living room, and a whole house generator capable of running the A/C and select garage outletsoffering peace of mind year round. The professionally enclosed garage adds incredible flexibility with its own full bathroom, making it an ideal space for a home theater, private guest suite, or home office. A large detached shed provides ample room for storage or can be transformed into a functional workshop. Recent updates include a new roof (2024), fresh exterior paint on both structures (2025), new HVAC ductwork, and blown in insulation under the crawl space for improved efficiency. This smart home is protected by a full Vivint security system featuring a doorbell camera, driveway and backyard surveillance, glass break detection, and fire/burglary alertsall for just $78/month. Beyond the property, the City of Apopka offers a vibrant lifestyle with its local amphitheater, history museum, and a family friendly splash padadding even more value to this already exceptional location. Dont miss this rare opportunity to own a classically styled home with modern upgrades, versatile living spaces, and access to the best of nature and community living in Apopka.
Payment Calculator
- Principal & Interest -
- Property Tax $
- Home Insurance $
- HOA Fees $
- Monthly -
For a Fast & FREE Mortgage Pre-Approval Apply Now
Apply Now
 Apply Now
Apply NowFeatures
Building and Construction
- Covered Spaces: 0.00
- Exterior Features: Balcony, Sidewalk
- Fencing: Wood
- Flooring: Carpet, Wood
- Living Area: 2337.00
- Other Structures: Shed(s)
- Roof: Shingle
Property Information
- Property Condition: Completed
Land Information
- Lot Features: Cleared, Corner Lot, City Limits, Level, Sidewalk
Garage and Parking
- Garage Spaces: 2.00
- Open Parking Spaces: 0.00
- Parking Features: Off Street, On Street, Oversized
Eco-Communities
- Water Source: Public
Utilities
- Carport Spaces: 0.00
- Cooling: Central Air
- Heating: Central
- Sewer: Public Sewer
- Utilities: Cable Available, Electricity Connected, Public
Finance and Tax Information
- Home Owners Association Fee: 0.00
- Insurance Expense: 0.00
- Net Operating Income: 0.00
- Other Expense: 0.00
- Tax Year: 2024
Other Features
- Appliances: Gas Water Heater, Microwave, Range
- Country: US
- Interior Features: Ceiling Fans(s), High Ceilings, Solid Surface Counters, Walk-In Closet(s)
- Legal Description: CHAMPNEY PORTION TOWN OF APOPKA A/87 LOT10 & W 10 FT OF LOT 11 BLK B
- Levels: Two
- Area Major: 32703 - Apopka
- Occupant Type: Tenant
- Parcel Number: 09-21-28-0196-20-100
- Possession: Close Of Escrow
- Zoning Code: MU-D
Similar Properties
Nearby Subdivisions
.
Acreage & Unrec
Apopka
Apopka Town
Bear Lake Crossings
Bear Lake Heights Rep
Bear Lake Highlands
Bear Lake Woods Ph 1
Beverly Terrace Dedicated As M
Braswell Court
Breckenridge Ph 01 N
Breckenridge Ph 02 S
Breckenridge Ph 1
Breezy Heights
Bronson Peak
Bronsons Ridge 32s
Bronsons Ridge 60s
Brooks Add
Cameron Grove
Clear Lake Lndg
Cobblefield
Coopers Run
Country Add
Country Address Ph 2b
Country Landing
Cowart Oaks
Dovehill
Dream Lake Heights
Emerson North Townhomes
Emerson Park
Emerson Park A B C D E K L M N
Emerson Pointe
Enclave At Bear Lake
Fairfield
Forest Lake Estates
Foxwood
Foxwood Ph 3
George W Anderson Sub
Hackney Prop
Henderson Corners
Hilltop Reserve Ph 3
Hilltop Reserve Ph 4
Hilltop Reserve Ph Ii
Jansen Subd
John Logan Sub
Lake Cortez Woods
Lake Doe Cove Ph 02 48 59
Lake Doe Cove Ph 03
Lake Doe Cove Ph 03 G
Lake Doe Reserve
Lake Heiniger Estates
Lake Pleasant Cove A B C D E
Lakeside Homes
Lakeside Ph I Amd 2
Lakeside Ph I Amd 2 A Re
Lynwood
Lynwood Revision
Magnolia Park Estates
Maudehelen Sub
Mc Neils Orange Villa
Meadowlark Landing
Montclair
N/a
Neals Bay Point
New Horizons
None
Northcrest
Oak Level Heights
Oaks Wekiwa
Paradise Heights
Paradise Point 1st Sec
Park Place
Piedmont Lake Estates
Piedmont Lakes Ph 03
Piedmont Lakes Ph 04
Royal Oak Estates
Sheeler Pointe
Silver Oak Ph 1
Stockbridge
Stockbridge Unit 2
Trim Acres
Vistas/waters Edge Ph 1
Vistaswaters Edge Ph 1
Votaw
Votaw Village Ph 02
Walker J B T E
Wekiva Chase
Wekiva Club
Wekiva Reserve
Wekiva Ridge Oaks 48 63
Wekiwa Manor Sec 01
Wekiwa Manor Sec 03
Yogi Bears Jellystone Park Con

- Christa L. Vivolo
- Tropic Shores Realty
- Office: 352.440.3552
- Mobile: 727.641.8349
- christa.vivolo@gmail.com



