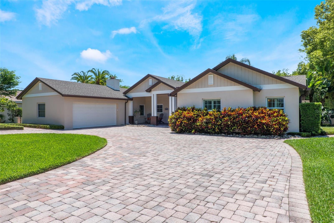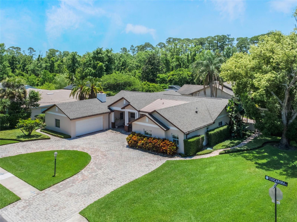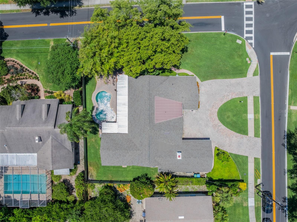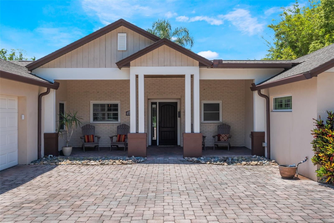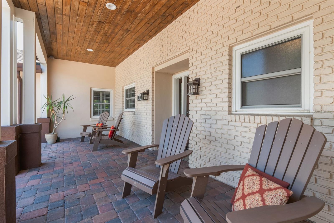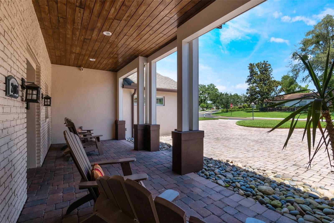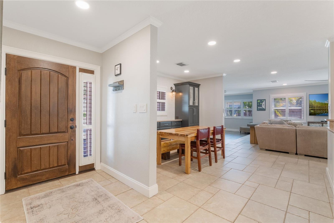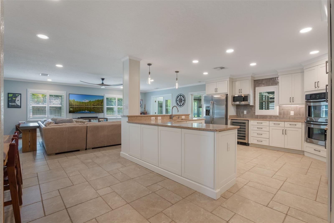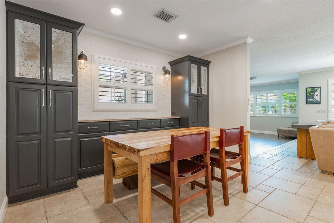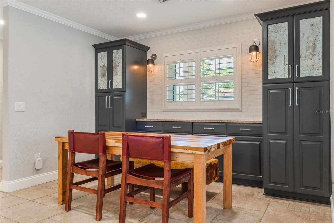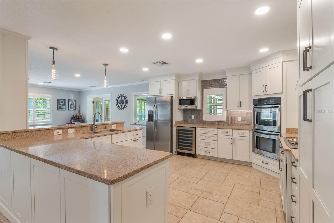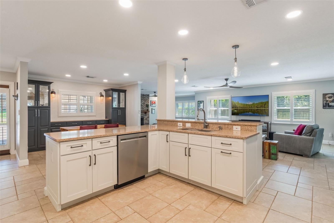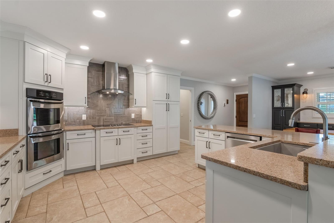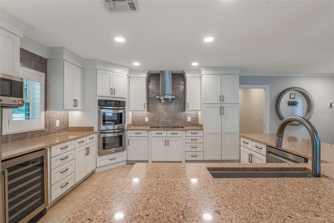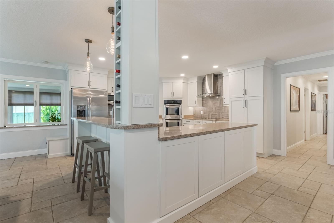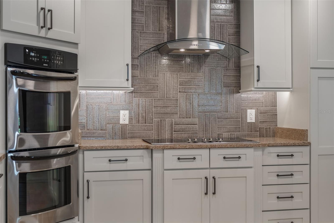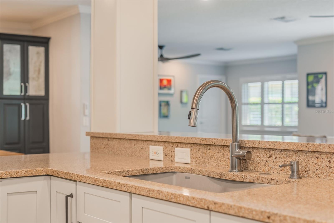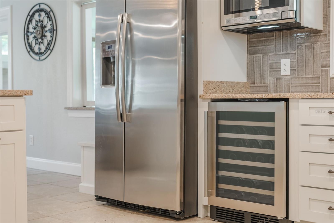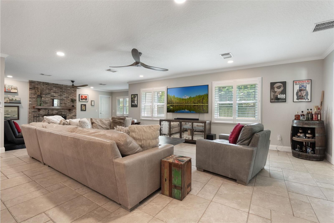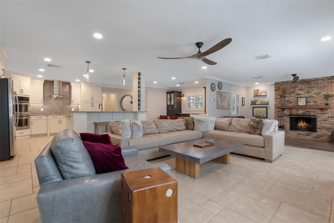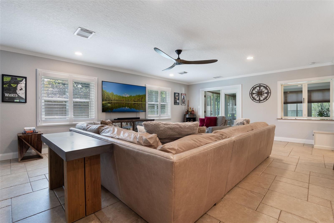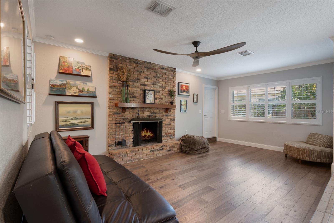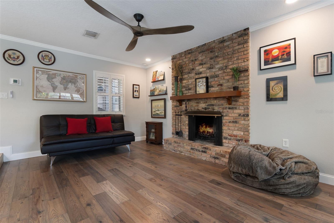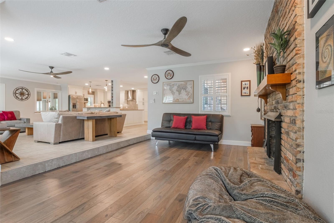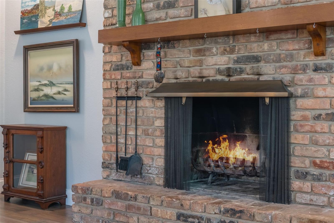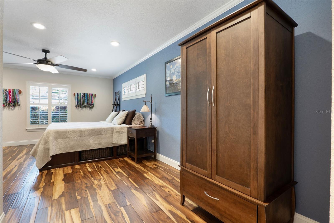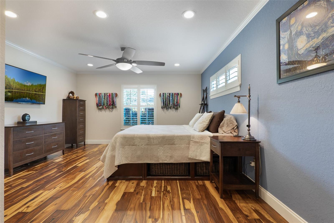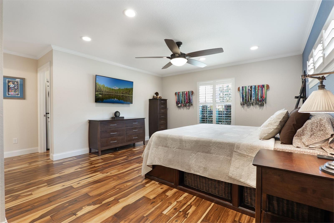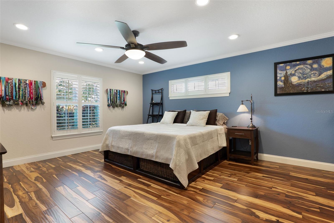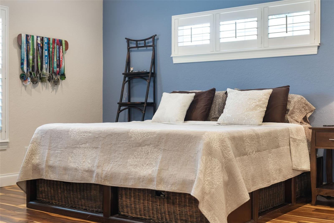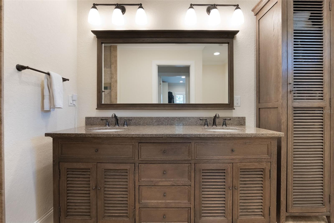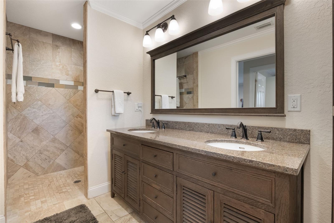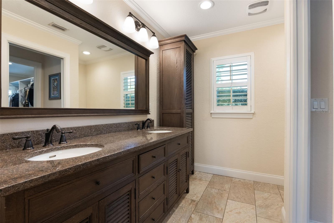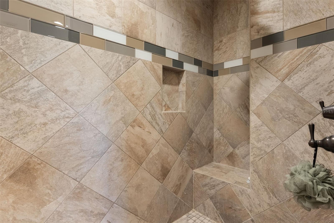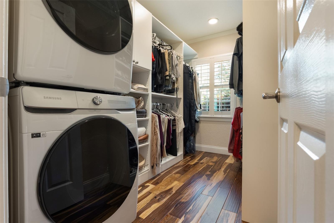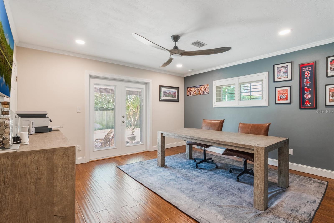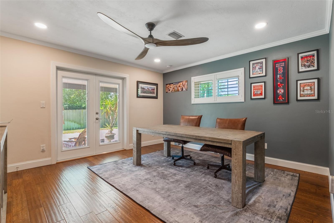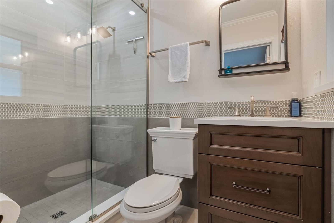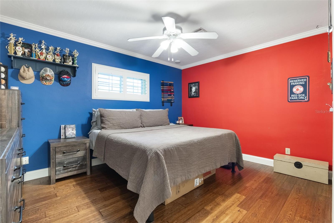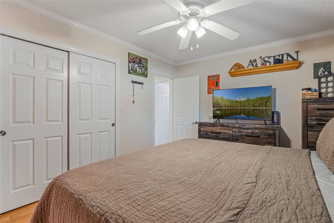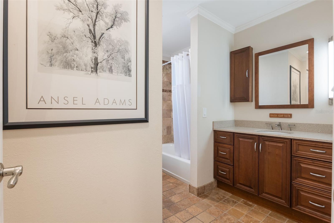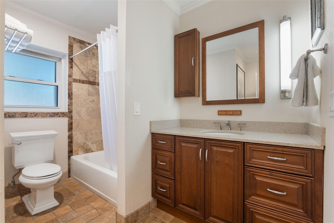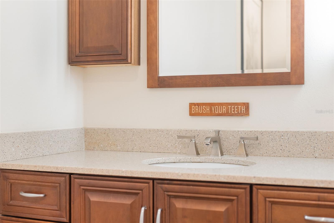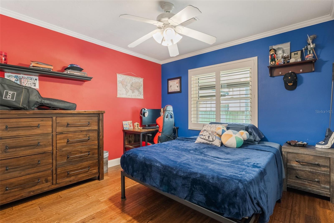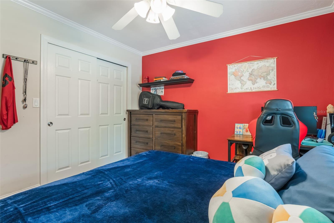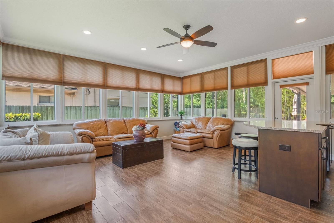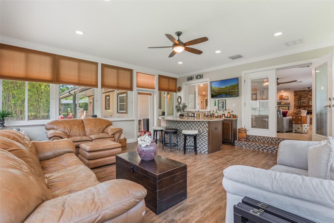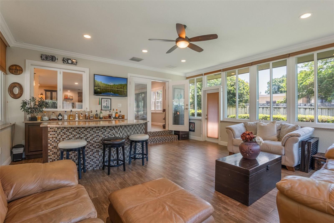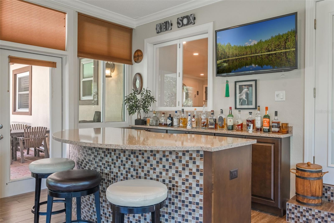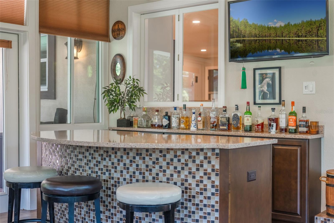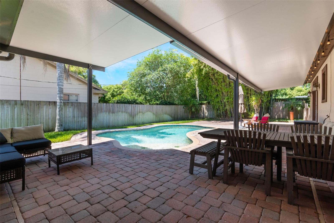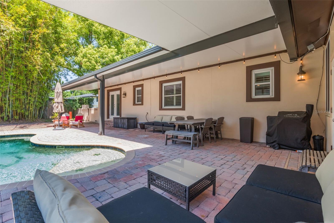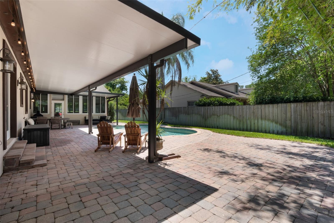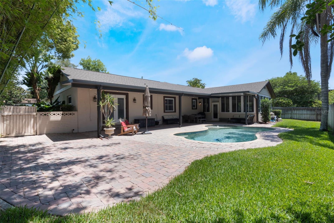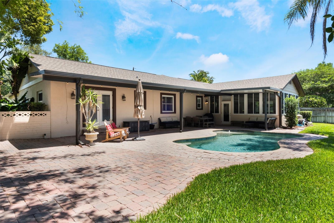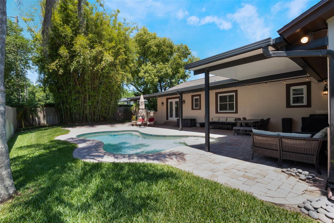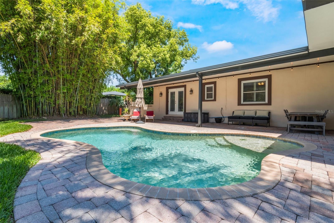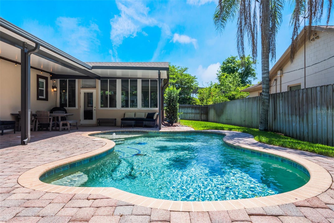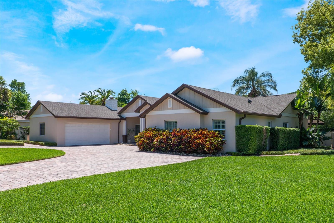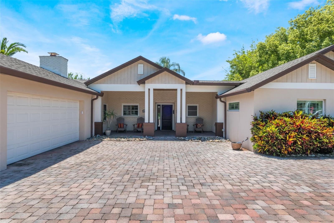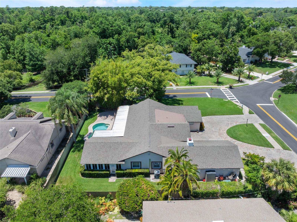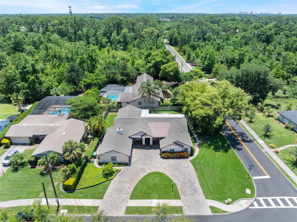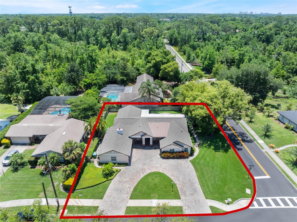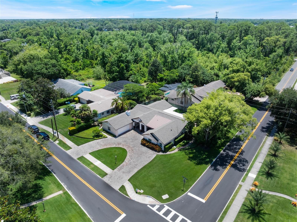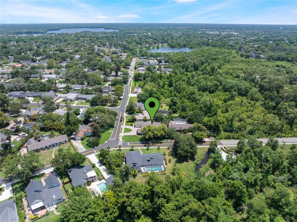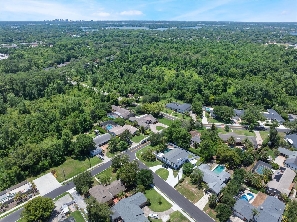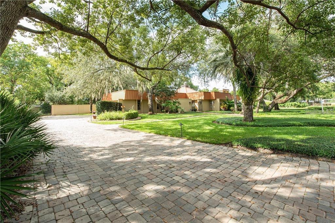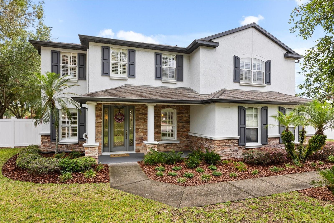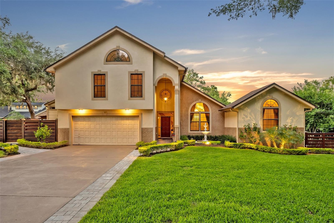2106 Tuscarora Trail, MAITLAND, FL 32751
Property Photos
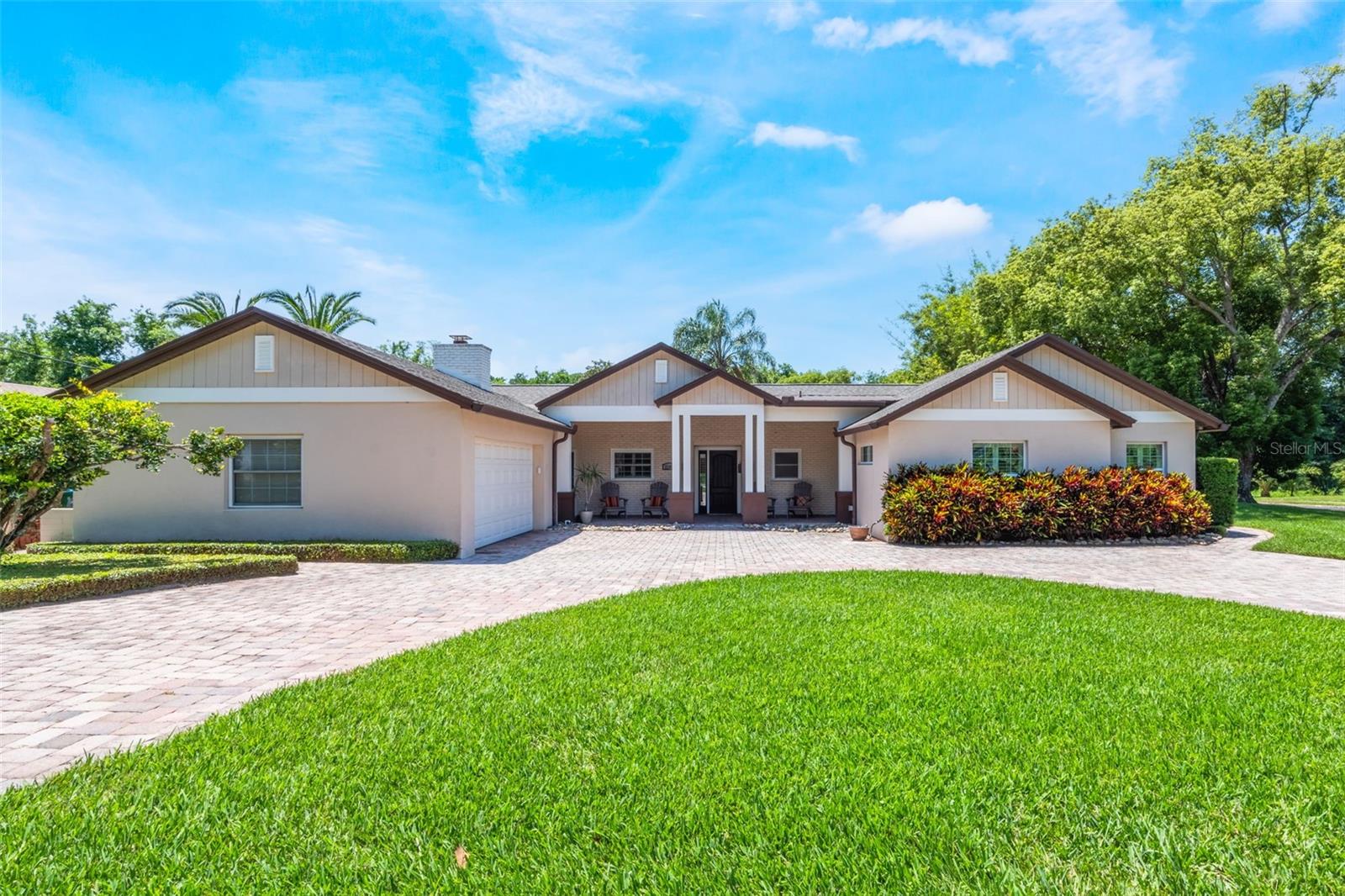
Would you like to sell your home before you purchase this one?
Priced at Only: $975,000
For more Information Call:
Address: 2106 Tuscarora Trail, MAITLAND, FL 32751
Property Location and Similar Properties
- MLS#: O6310300 ( Residential )
- Street Address: 2106 Tuscarora Trail
- Viewed: 4
- Price: $975,000
- Price sqft: $264
- Waterfront: No
- Year Built: 1961
- Bldg sqft: 3697
- Bedrooms: 4
- Total Baths: 3
- Full Baths: 3
- Garage / Parking Spaces: 2
- Days On Market: 3
- Additional Information
- Geolocation: 28.6328 / -81.3363
- County: ORANGE
- City: MAITLAND
- Zipcode: 32751
- Subdivision: Dommerich Hills
- Elementary School: Dommerich Elem
- Middle School: Maitland Middle
- High School: Winter Park High
- Provided by: COLDWELL BANKER RESIDENTIAL RE
- Contact: Brian Teach
- 407-647-1211

- DMCA Notice
-
DescriptionWelcome to your dream oasis in Dommerich Hills, one of Central Florida's most sought after neighborhoods. This meticulously maintained 4 bedroom, 3 bathroom pool home sits on a generous 127' x 89' corner lot, embraced by lush landscaping that evokes a serene park like setting. As you approach, you'll admire the impressive circular paver driveway and motor court, offering plenty of parking for friends and family. The oversized covered front entry, adorned with a beautiful tongue and groove wood ceiling, warmly invites you inside. Step through the door and be welcomed by a spacious open floor plan that effortlessly connects the kitchen, dinette, family room, and living roomperfect for comfortable living and entertaining. The updated kitchen is a chef's delight, featuring expansive granite countertops and custom cabinetry that combine style with functionality. A convenient window lets you serve guests in the vibrant outdoor lanai and pool area. Adjacent to the kitchen, the informal dining area, with its stylish lighting and contrasting cabinetry, creates an inviting atmosphere perfect for casual meals. The generously sized family room is designed for relaxation and entertainment, flowing seamlessly into the living room, where a cozy wood burning brick fireplace adds a touch of warmth and charm. You'll fall in love with the luxurious primary suitea spacious retreat that boasts stunning multicolored wood flooring, creating a comfortable ambiance. This suite includes dual closetsone cleverly designed to house a full sized front load washer and dryer, offering both convenience and ample storage. The spa like primary bathroom serves as your personal sanctuary, featuring a double sink vanity and a spacious walk in shower complete with a built in bench. In addition to the primary suite, the home includes two more bedrooms and a second primary suiteideal for guests, home offices, or hobbies. A centrally located bathroom adds to the convenience for family and visitors alike. A highlight of this home is the expansive bonus rooma versatile space perfect for entertaining, gaming, or enjoying a leisurely bar night. With walls of glass overlooking the pool and yard, this area can easily be tailored to fit your lifestyle, whether you envision a media room or a lively gathering spot. Step outside to find a sparkling saltwater pool, perfect for cooling off on those warm summer days, along with a covered patio that sets the scene for alfresco dining and entertaining. This refined ranch style home features a desirable single story layout, a spacious outdoor area, and the benefit of a corner lot, blending comfort and practicality. Additional highlights include a 3 year old roof, a newer water heater, and a 5 year old HVAC system. Completing the appeal is an oversized 2 car garage with an epoxy painted floortruly adding to the charm of this property. Located in Maitland, youll relish easy access to a variety of dining options, unique shopping experiences, grocery stores, Lake Lilly Park, the Sunday Farmer's Market, Winter Park, and major roadways. Don't miss out on the chance to make this exceptional home yours, where elegance and a vibrant lifestyle come together beautifully.
Payment Calculator
- Principal & Interest -
- Property Tax $
- Home Insurance $
- HOA Fees $
- Monthly -
For a Fast & FREE Mortgage Pre-Approval Apply Now
Apply Now
 Apply Now
Apply NowFeatures
Building and Construction
- Covered Spaces: 0.00
- Exterior Features: French Doors, Lighting, Private Mailbox, Rain Gutters, Sidewalk
- Fencing: Wood
- Flooring: Hardwood, Travertine
- Living Area: 2949.00
- Roof: Metal, Shingle
Property Information
- Property Condition: Completed
Land Information
- Lot Features: Corner Lot, Landscaped, Level, Oversized Lot, Sidewalk, Paved
School Information
- High School: Winter Park High
- Middle School: Maitland Middle
- School Elementary: Dommerich Elem
Garage and Parking
- Garage Spaces: 2.00
- Open Parking Spaces: 0.00
- Parking Features: Circular Driveway, Driveway, Garage Door Opener, Garage Faces Side, Oversized
Eco-Communities
- Pool Features: Child Safety Fence, Gunite, In Ground, Pool Sweep, Salt Water
- Water Source: Public
Utilities
- Carport Spaces: 0.00
- Cooling: Central Air
- Heating: Central, Electric
- Pets Allowed: Cats OK, Dogs OK
- Sewer: Septic Tank
- Utilities: BB/HS Internet Available, Cable Connected, Electricity Connected, Fire Hydrant, Phone Available, Sewer Connected, Water Connected
Amenities
- Association Amenities: Park, Recreation Facilities
Finance and Tax Information
- Home Owners Association Fee: 0.00
- Insurance Expense: 0.00
- Net Operating Income: 0.00
- Other Expense: 0.00
- Tax Year: 2024
Other Features
- Appliances: Built-In Oven, Cooktop, Dishwasher, Disposal, Dryer, Electric Water Heater, Microwave, Refrigerator, Washer, Wine Refrigerator
- Country: US
- Furnished: Unfurnished
- Interior Features: Built-in Features, Ceiling Fans(s), Crown Molding, Eat-in Kitchen, Kitchen/Family Room Combo, Open Floorplan, Solid Surface Counters, Thermostat, Walk-In Closet(s), Window Treatments
- Legal Description: DOMMERICH HILLS Y/17 LOT 27 & THAT PARTOF LOT 26 LYING E OF RD BEING 19.98 FT ON N & 13.95 FT ON S BLK D
- Levels: One
- Area Major: 32751 - Maitland / Eatonville
- Occupant Type: Owner
- Parcel Number: 29-21-30-2132-04-270
- Possession: Close Of Escrow
- Style: Ranch
- View: Garden
- Zoning Code: RSF-2
Similar Properties
Nearby Subdivisions
Adams Grove
Brittany Gardens
Coffins Sub
Cove Colony
Dixie Terrace
Dommerich Estates
Dommerich Estates 1st Add
Dommerich Hills
Dommerich Woods
Druid Hills Estates 1st Additi
Druid Hills Park
English Estates
English Estates Unit 2
English Estates Unit 3
English Woods
First Add To Calhouns Sub
Floridahaven 1st Add
Forest Brook
Hamlet At Maitland
Hidden Estates
Highland Park Estates
Indian Hills
Indian Hills Unit 1 Rep
Indian Hills Unit 9
Lake Maitland Manor
Lake Sybelia Cove
Lakewood Shores
Lakewood Shores 1st Add
Long Branch Sub
Maddon Cove 47/24
Maddon Cove 4724
Maitland Club Rep
Maitland Manor Subdivision
Maitland Park South
N/a
None
Northgate
Northwood Heights
Not On The List
Oakland Shores
Oakleigh 3rd Add
Park Lake Shores
Poors 2nd Add
Ravndals Rep
Replat Blk B Poors Add
Schoolview Add
Stonewood
Sybelia Shores Second Add
Terra Place
Winfield
X
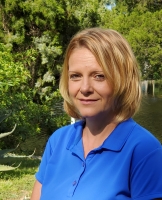
- Christa L. Vivolo
- Tropic Shores Realty
- Office: 352.440.3552
- Mobile: 727.641.8349
- christa.vivolo@gmail.com



