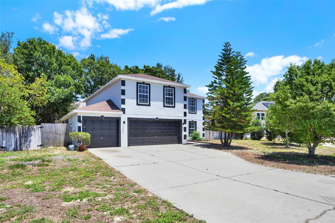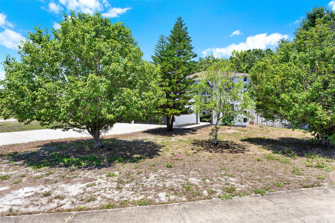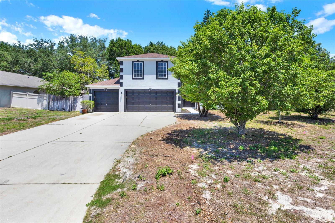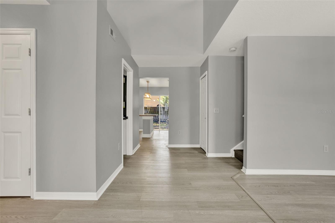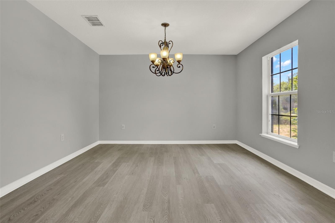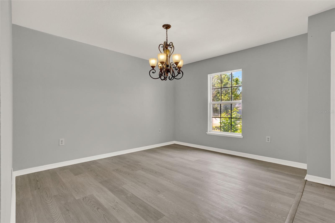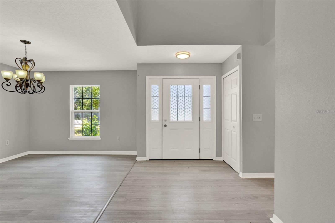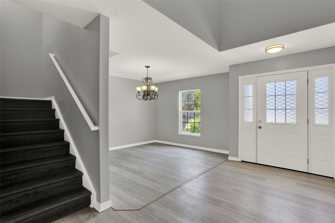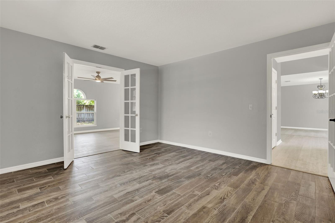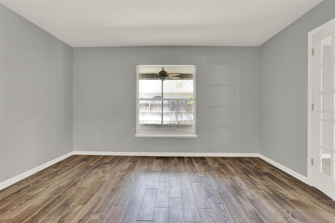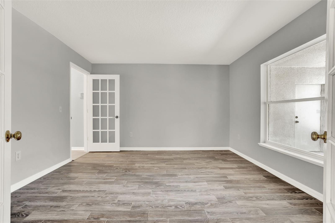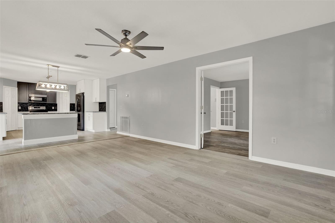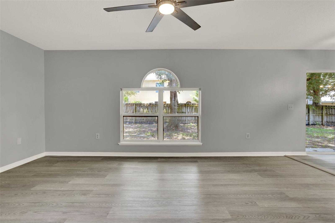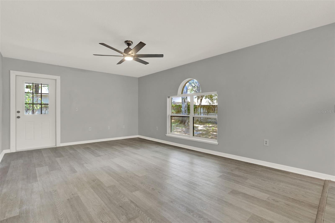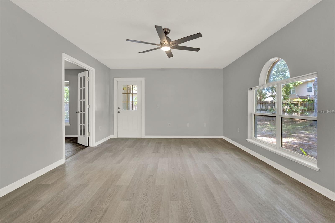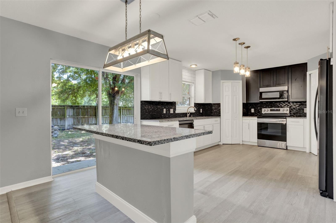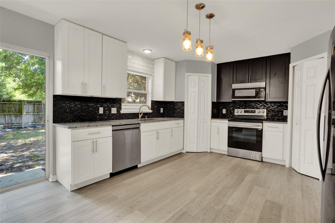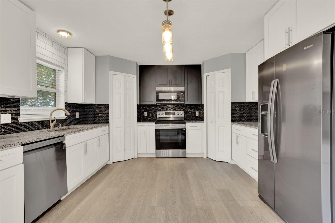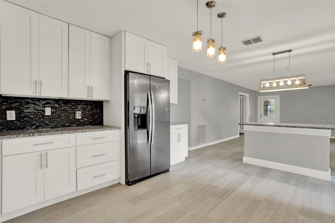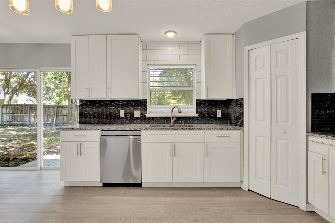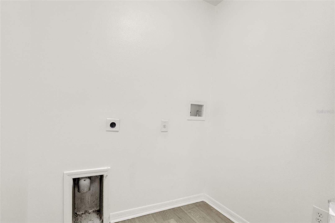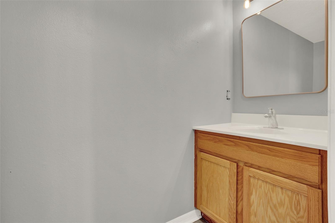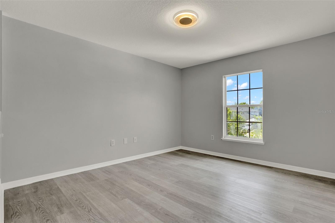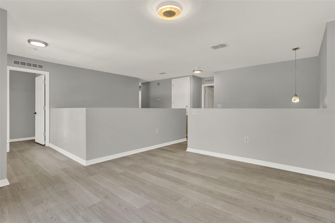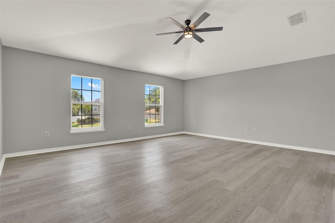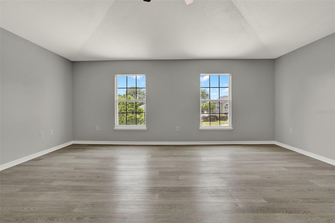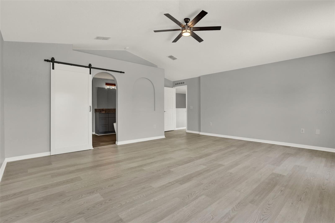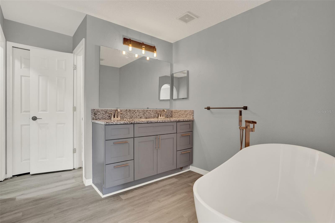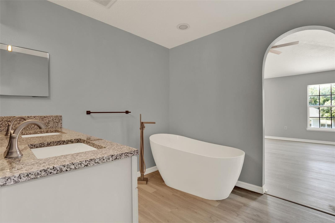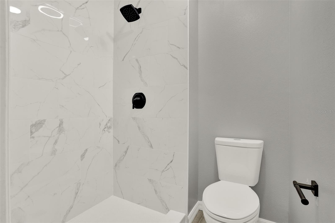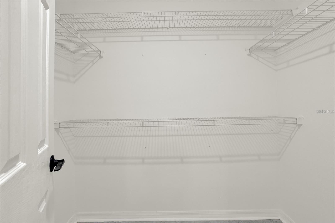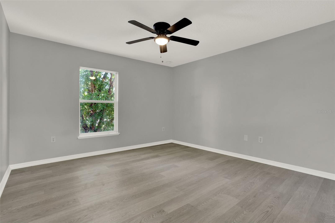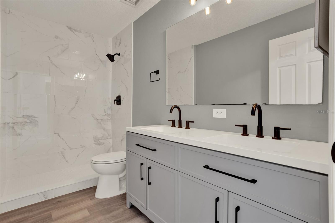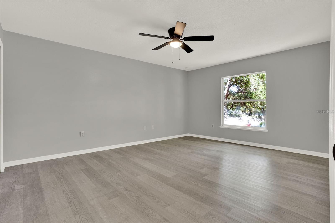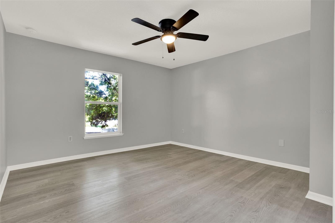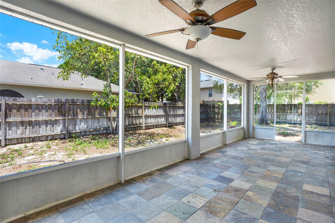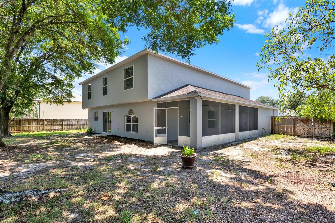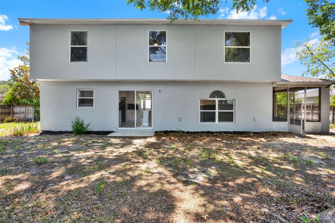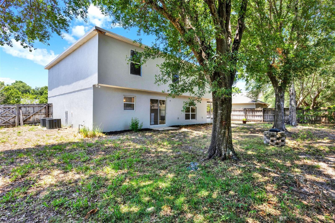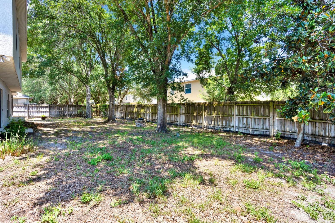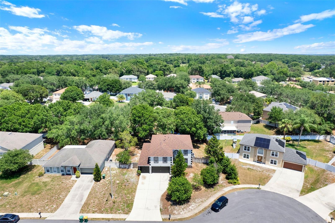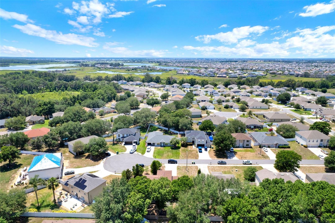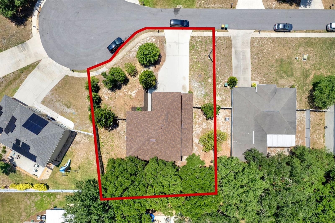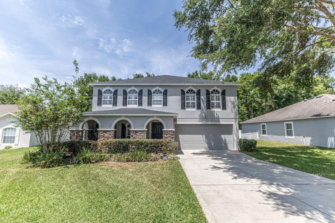809 Deer Glen Court, FRUITLAND PARK, FL 34731
Property Photos
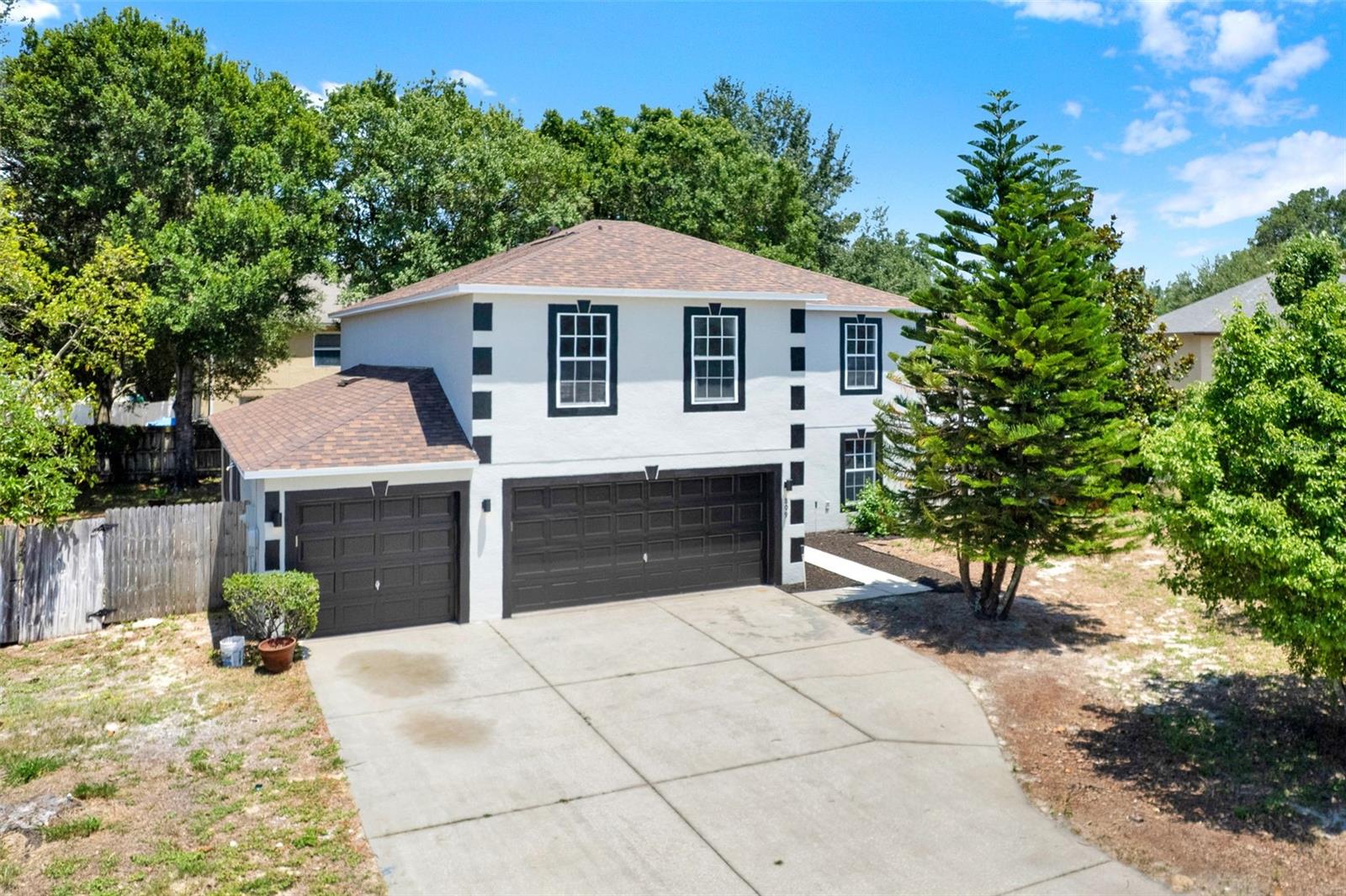
Would you like to sell your home before you purchase this one?
Priced at Only: $415,000
For more Information Call:
Address: 809 Deer Glen Court, FRUITLAND PARK, FL 34731
Property Location and Similar Properties
- MLS#: O6311312 ( Residential )
- Street Address: 809 Deer Glen Court
- Viewed: 73
- Price: $415,000
- Price sqft: $135
- Waterfront: No
- Year Built: 2006
- Bldg sqft: 3066
- Bedrooms: 4
- Total Baths: 3
- Full Baths: 2
- 1/2 Baths: 1
- Days On Market: 57
- Additional Information
- Geolocation: 28.8482 / -81.9276
- County: LAKE
- City: FRUITLAND PARK
- Zipcode: 34731
- Subdivision: Fruitland Park Glen Ph 04 05 0
- Elementary School: Fruitland Park Elem
- Middle School: Carver
- High School: Leesburg
- Provided by: EXP REALTY LLC

- DMCA Notice
-
DescriptionRenovated & ready | outdoor potential on a premium cul de sac corner lot close to leesburg / the villages area inquire about $$$$ buyer incentives act today! Use this towards closing costs or rate buy down. Make the move today to your new dream home!! Why wait for new construction when you can have it all now? 809 deer glen dr is completely updated and move in ready, offering modern comfort and future possibilities. Highlights include: brand new stainless appliances updated kitchen and bath cabinetry dual hvac systems new hurricane rated patio doors fresh modern paint and new laminate flooring throughout luxury spa bathroom with freestanding tub and designer fixtures new roof in 2023 all of this on a massive fenced in corner cul de sac lotperfect for a pool, garden, or your own backyard escape. This quiet, low hoa neighborhood is soon to be home to a brand new state of the art elementary school. Move in with confidence and let your imagination build the rest.
Payment Calculator
- Principal & Interest -
- Property Tax $
- Home Insurance $
- HOA Fees $
- Monthly -
For a Fast & FREE Mortgage Pre-Approval Apply Now
Apply Now
 Apply Now
Apply NowFeatures
Building and Construction
- Covered Spaces: 0.00
- Exterior Features: Lighting, Private Mailbox, Sliding Doors
- Fencing: Wood
- Flooring: Ceramic Tile, Laminate
- Living Area: 2944.00
- Roof: Shingle
Property Information
- Property Condition: Completed
Land Information
- Lot Features: Corner Lot, Cul-De-Sac, City Limits, In County, Irregular Lot, Landscaped, Level, Sidewalk, Paved
School Information
- High School: Leesburg High
- Middle School: Carver Middle
- School Elementary: Fruitland Park Elem
Garage and Parking
- Garage Spaces: 3.00
- Open Parking Spaces: 0.00
- Parking Features: Driveway, On Street, Oversized
Eco-Communities
- Water Source: Public
Utilities
- Carport Spaces: 0.00
- Cooling: Central Air
- Heating: Electric
- Pets Allowed: Cats OK, Dogs OK
- Sewer: Septic Tank
- Utilities: Cable Connected, Electricity Connected, Sewer Connected, Sprinkler Meter, Water Connected
Finance and Tax Information
- Home Owners Association Fee: 366.00
- Insurance Expense: 0.00
- Net Operating Income: 0.00
- Other Expense: 0.00
- Tax Year: 2024
Other Features
- Appliances: Cooktop, Dishwasher, Disposal, Electric Water Heater, Ice Maker, Microwave, Range
- Association Name: TRIAD ASSOCIATION
- Association Phone: 352-602-4803
- Country: US
- Interior Features: Ceiling Fans(s), Crown Molding, Eat-in Kitchen, High Ceilings, Kitchen/Family Room Combo, Living Room/Dining Room Combo, Open Floorplan, Solid Surface Counters, Solid Wood Cabinets, Split Bedroom, Thermostat, Walk-In Closet(s), Window Treatments
- Legal Description: THE GLEN PHASES 4 5 6 & 9 PB 56 PG 11-12 LOT 100 ORB 5481 PG 2314
- Levels: Two
- Area Major: 34731 - Fruitland Park
- Occupant Type: Vacant
- Parcel Number: 08-19-24-2001-000-10000
- View: Trees/Woods
- Views: 73
- Zoning Code: PUD
Similar Properties
Nearby Subdivisions
Brookstone
Chelseas Run
Cherry Laurel Estates
Crescent Cove
Eagle Nest
Fruitland Park
Fruitland Park 1st Add
Fruitland Park Chelseas Run
Fruitland Park Glen Ph 04 05 0
Fruitland Park Glen Ph 07 08
Fruitland Park Glen Ph 07 & 08
Fruitland Park Lake Myrtle Bre
Fruitland Park Palm Villa Pt R
Fruitland Park Park Acres
Fruitland Park Park Acres Unit
Fruitland Park Sunny Park
Fruitland Park The Glen Phases
Fruitland Park Whitneys
Glen Ph 1-3
Glen Ph 13
Harbor Oaks Homeowners Coopera
Kings Cove
Kings Cove Sub 4th Add
Lake Idlewild Estates
Lake View Heights Add 02
Mirror Lake Village
None
Picciola Harbors Rohrs Add
Picciola Island
Picciola Island Sub
Spring Lake Pines Sub
The Glen
The Hamlets
Valencia Terrace
Wingspread
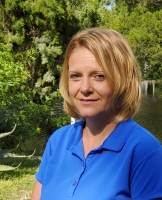
- Christa L. Vivolo
- Tropic Shores Realty
- Office: 352.440.3552
- Mobile: 727.641.8349
- christa.vivolo@gmail.com



