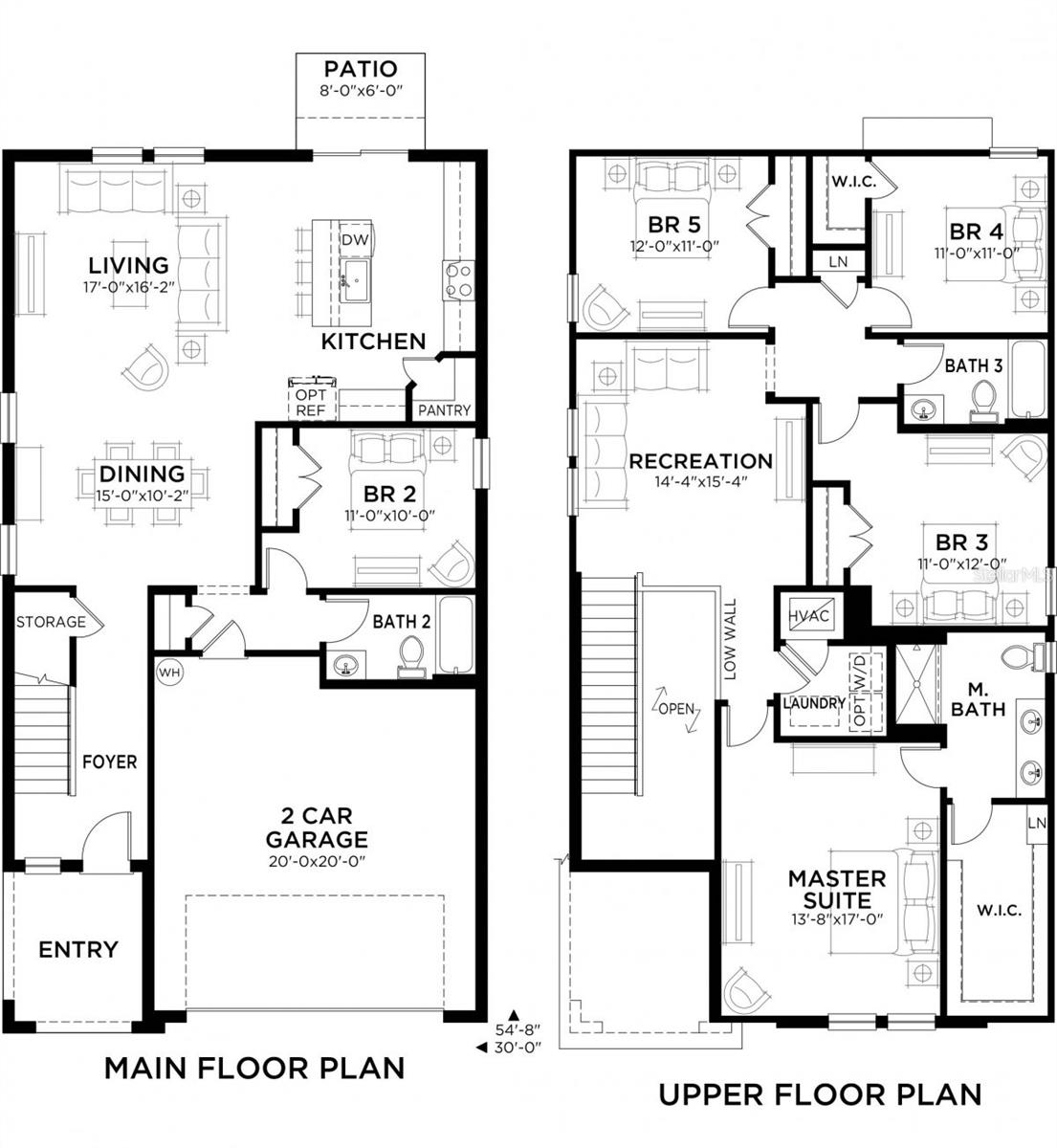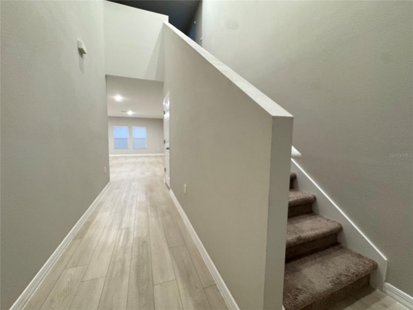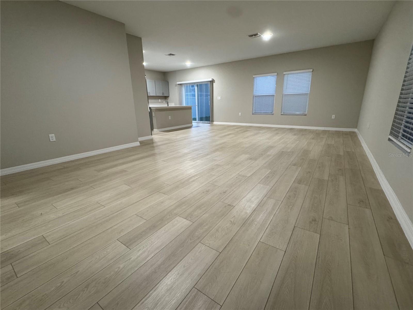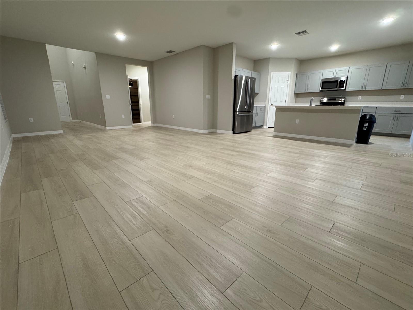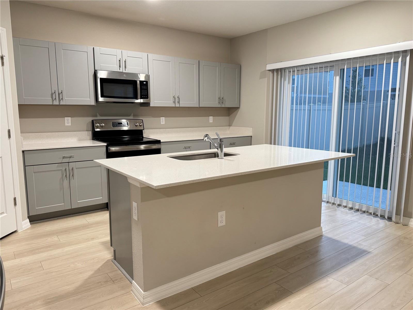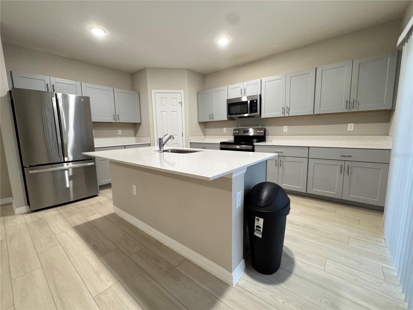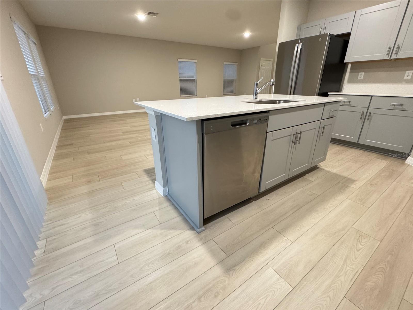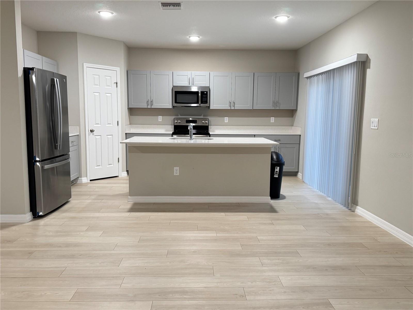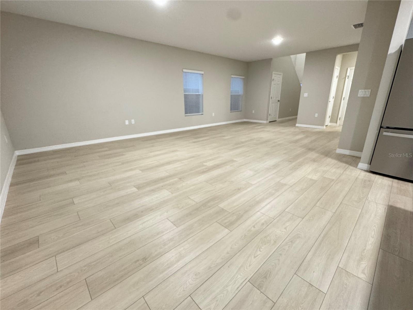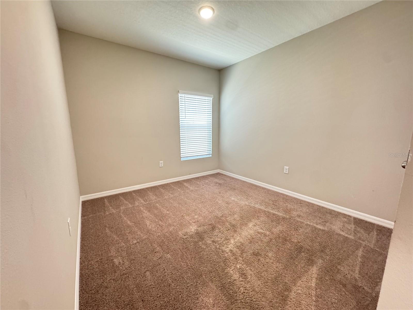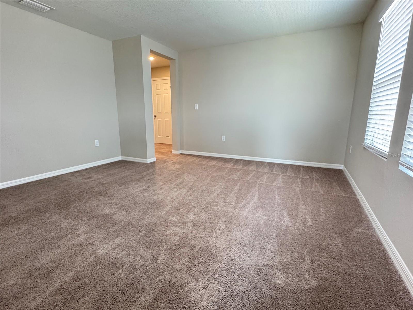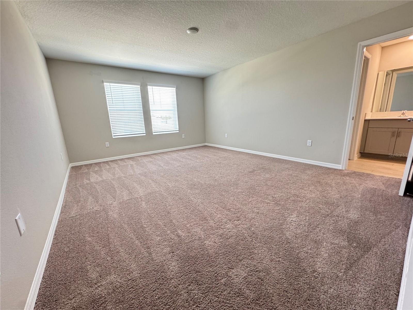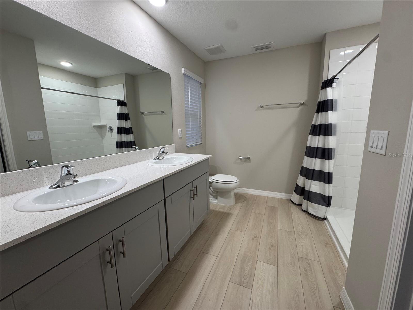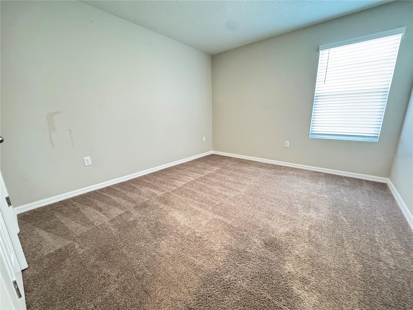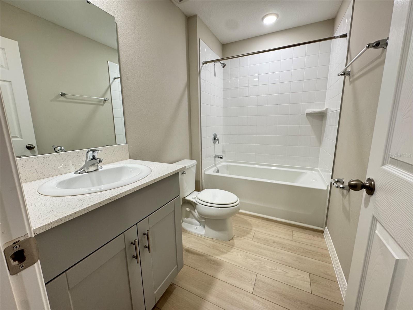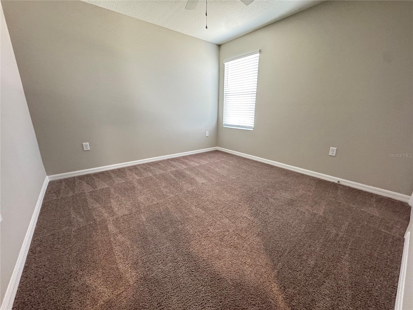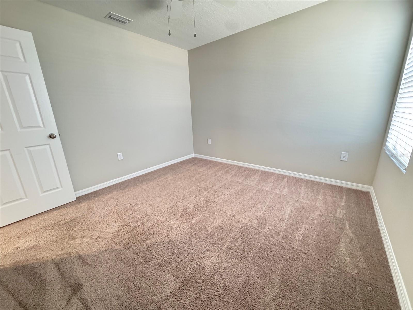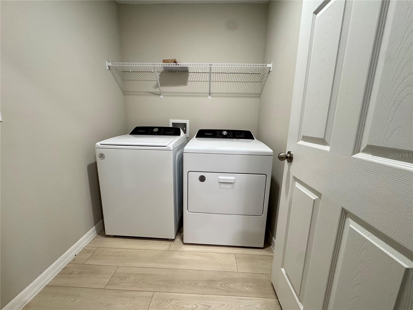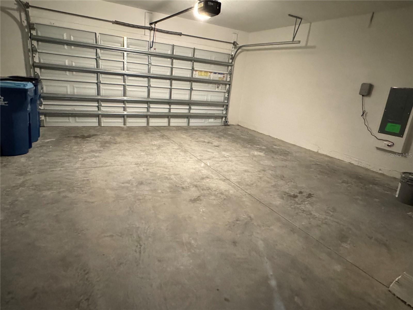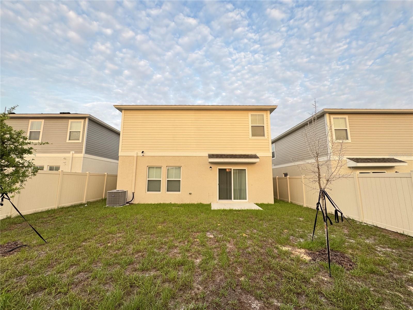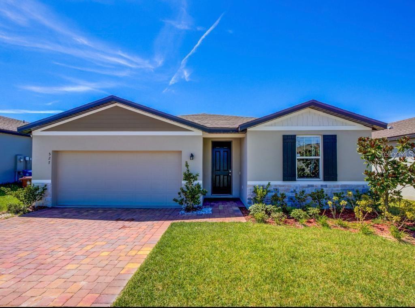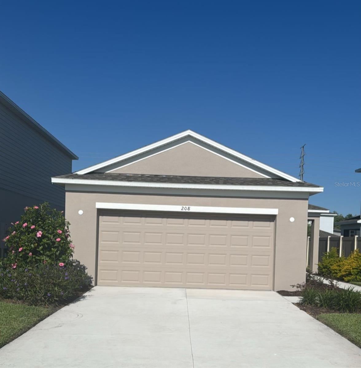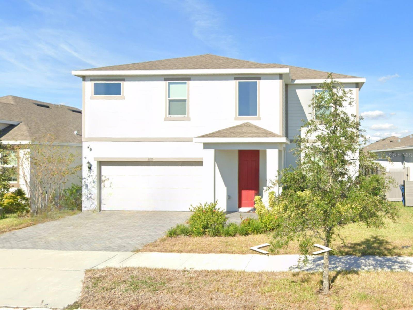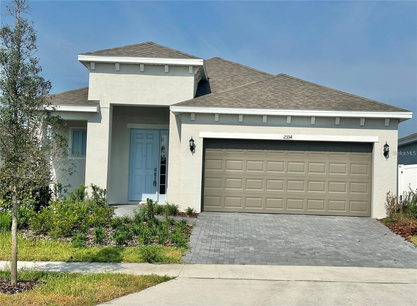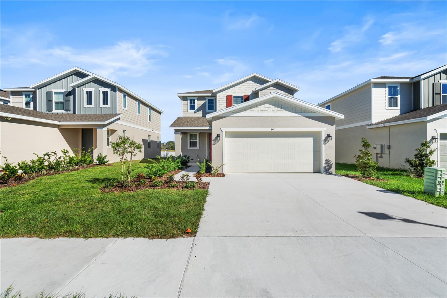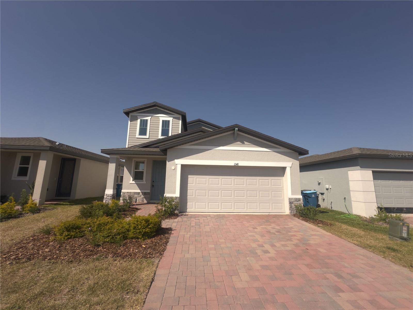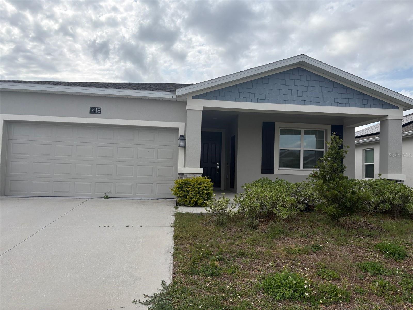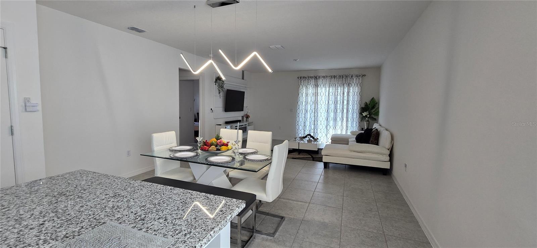5024 Starboard Street, HAINES CITY, FL 33844
Property Photos
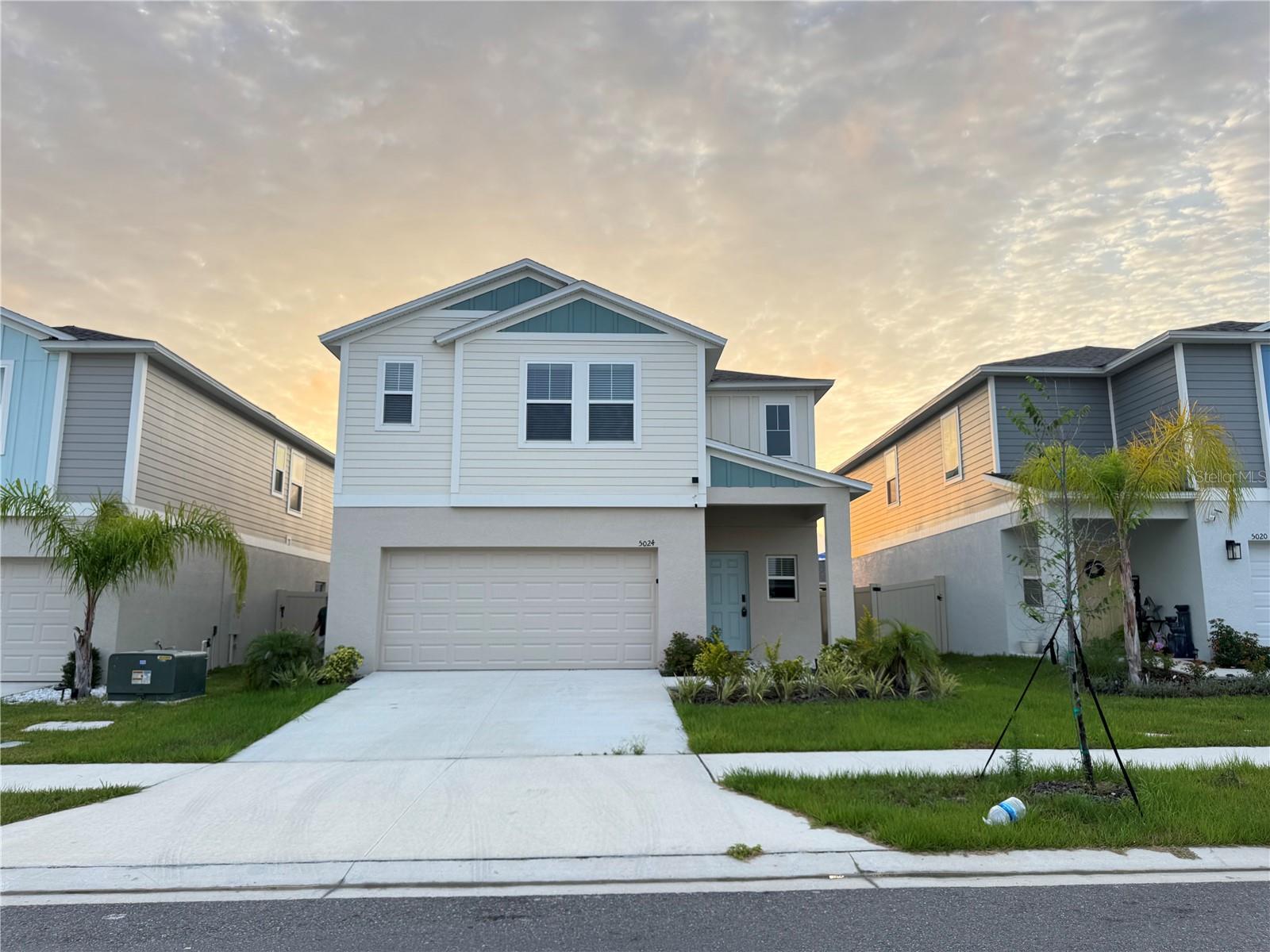
Would you like to sell your home before you purchase this one?
Priced at Only: $2,499
For more Information Call:
Address: 5024 Starboard Street, HAINES CITY, FL 33844
Property Location and Similar Properties
- MLS#: O6311538 ( Residential Lease )
- Street Address: 5024 Starboard Street
- Viewed: 15
- Price: $2,499
- Price sqft: $1
- Waterfront: No
- Year Built: 2024
- Bldg sqft: 2998
- Bedrooms: 5
- Total Baths: 3
- Full Baths: 3
- Garage / Parking Spaces: 2
- Days On Market: 6
- Additional Information
- Geolocation: 28.116 / -81.6619
- County: POLK
- City: HAINES CITY
- Zipcode: 33844
- Subdivision: Hammock Reserve Phase 3 Pb 196
- Elementary School: Horizons Elementary
- Middle School: Boone Middle
- High School: Ridge Community Senior High
- Provided by: PABLA PROPERTIES
- Contact: Sunny Pabla
- 407-967-2757

- DMCA Notice
-
DescriptionDiscover the perfect blend of comfort, style, and functionality in this stunning 5 bedroom, 3 bathroom home located in the vibrant community of Hammock Reserve in Haines City, FL. Designed with families in mind, this spacious residence features a private downstairs guest suite with a full bathroom, offering an ideal space for visitors while preserving family privacy. The open concept main living area seamlessly connects the kitchen, dining, and living spaces, making it perfect for everyday living and entertaining. Upstairs, a large recreation room provides a versatile area for family fun and relaxation. The luxurious master suite includes a spa inspired bathroom with a walk in shower, dual vanities, and an expansive walk in closet. Throughout the home, light grey cabinetry and pristine quartz countertops create a modern, airy ambiance, complemented by top of the line GE stainless steel appliances, including a refrigerator and washer/dryer. Residents of Hammock Reserve enjoy access to resort style amenities, scenic walking trails, and a prime location close to shopping, dining, and major commuter routes. Embrace a lifestyle of convenience and elegance in a home that exceeds expectations.
Payment Calculator
- Principal & Interest -
- Property Tax $
- Home Insurance $
- HOA Fees $
- Monthly -
For a Fast & FREE Mortgage Pre-Approval Apply Now
Apply Now
 Apply Now
Apply NowFeatures
Building and Construction
- Builder Model: Indigo
- Covered Spaces: 0.00
- Exterior Features: Sliding Doors
- Flooring: Carpet, Luxury Vinyl
- Living Area: 2484.00
School Information
- High School: Ridge Community Senior High
- Middle School: Boone Middle
- School Elementary: Horizons Elementary
Garage and Parking
- Garage Spaces: 2.00
- Open Parking Spaces: 0.00
Eco-Communities
- Water Source: Public
Utilities
- Carport Spaces: 0.00
- Cooling: Central Air
- Heating: Central
- Pets Allowed: Yes
- Sewer: Public Sewer
- Utilities: Cable Available, Electricity Connected, Public, Sewer Connected, Water Connected
Finance and Tax Information
- Home Owners Association Fee: 0.00
- Insurance Expense: 0.00
- Net Operating Income: 0.00
- Other Expense: 0.00
Other Features
- Appliances: Cooktop, Dishwasher, Disposal, Dryer, Electric Water Heater, Microwave, Range, Refrigerator, Washer
- Association Name: Prime HOA
- Country: US
- Furnished: Unfurnished
- Interior Features: Open Floorplan, Stone Counters, Walk-In Closet(s)
- Levels: Two
- Area Major: 33844 - Haines City/Grenelefe
- Occupant Type: Vacant
- Parcel Number: 26-27-24-489504-007190
- Views: 15
Owner Information
- Owner Pays: Internet, Laundry, Trash Collection
Similar Properties
Nearby Subdivisions
Avondale
Balmoral Estates
Bradbury Creek
Calabay Parc At Tower Lake
Calabay Park At Tower Lake Ph
Calabay Xing
Congdon Twnhms Phs 1 2
Congdon Twnhms Phs 1 & 2
Covered Bridge
Covered Bridge/liberty Bluff P
Covered Bridgeliberty Bluff P
Cypress Park Estate
Cypress Park Estates
Estateslake Hammock
Estateslk Hammock
Estateslk Hammock Ph 2
Forest Creek
Grace Ranch Ph 2
Gracelyn Grove
Gracelyn Grove Ph 1
Grenelefe Abbey Court Condo
Grenelefe Camelot Condo
Grenelefe Tennis Village Condo
Haines Ridge Ph 01
Hammock Reserve
Hammock Reserve Ph 1
Hammock Reserve Ph 2
Hammock Reserve Ph 3
Hammock Reserve Ph 4
Hammock Reserve Phase 3 Pb 196
Hemingway Place Ph 02
Hidden Lake Preserve
Hidden Lakes North
Highland Mdws 4b
Highland Mdws Ph 2a
Highland Mdws Ph 2b
Highland Mdws Ph Iii
Hillview
Kokomo Bay Ph 01
Kokomo Bay Ph 02
Lawson Dunes Sub
Lockhart Smiths Resub
Magnolia Park
Magnolia Park Ph 1 2
Magnolia Park Ph 1 & 2
Magnolia Park Ph 3
Mariner Cay
Marion Creek
Orchid Grove
Orchid Ter Ph 2
Orchid Terrace Ph 1
Orchid Terrace Ph 2
Patterson Groves
Patterson Heights
Randa Ridge Ph 02
Ridge/hlnd Mdws
Ridgehlnd Mdws
Ridgehlnd Meadows
Ridgewood Sub
Scenic Ter South Ph 1
Scenic Ter South Ph I
Scenic Ter South Ph L
Scenic Terrace South Ph 2
Seasons At Forest Gate
Seasons/heritage Square
Seasonsfrst Crk
Seasonsfrst Gate
Seasonsheritage Square
Stonewood Crossings Ph 01
Summerlin Grvs Ph 1
Sun Air Country Club Condo 01
Sun Air N
Sweetwater Golf Tennis Club A
Tarpon Bay Ph 2
Tarpon Bay Ph 3
Tower View Estates
Valencia Hills
Valencia Hills Sub
Villas Sunair
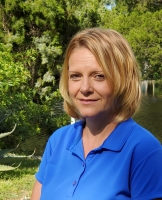
- Christa L. Vivolo
- Tropic Shores Realty
- Office: 352.440.3552
- Mobile: 727.641.8349
- christa.vivolo@gmail.com



