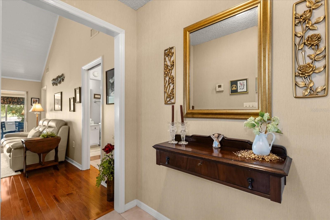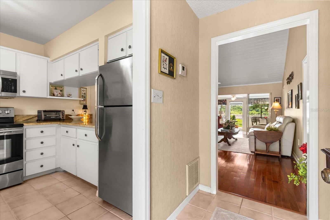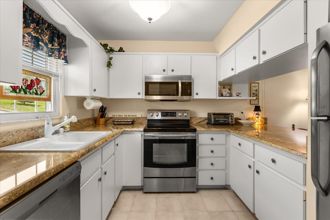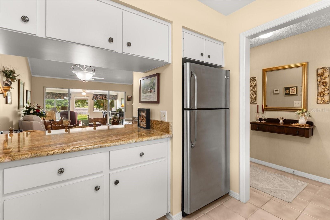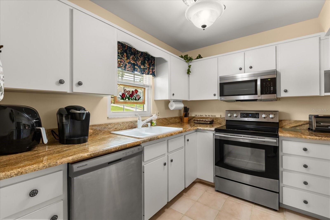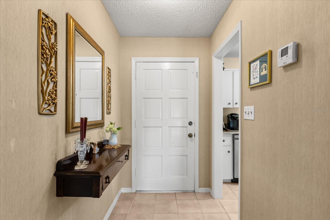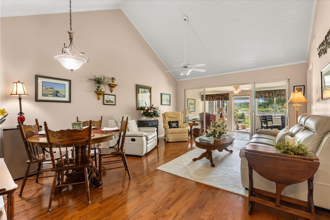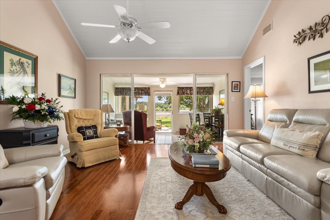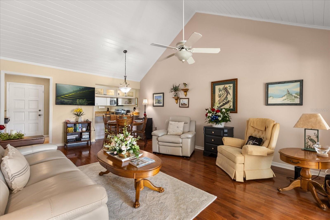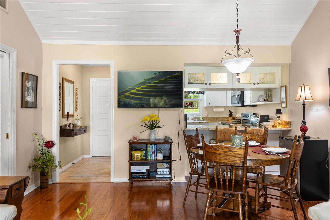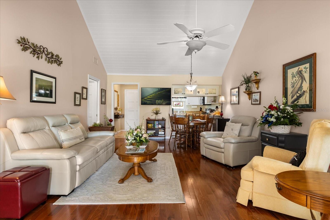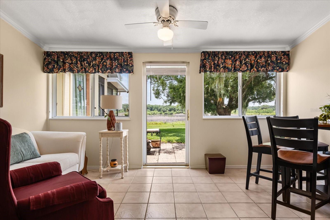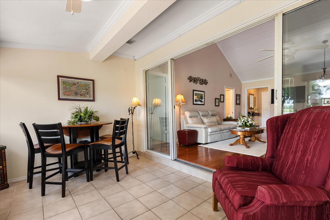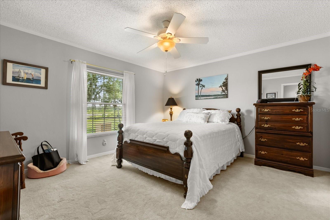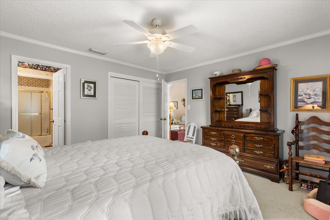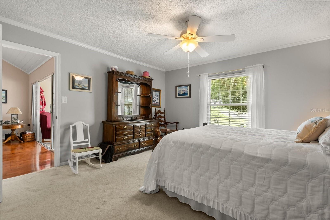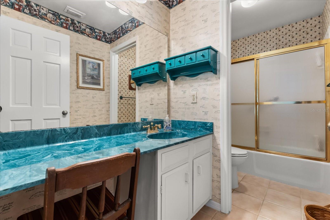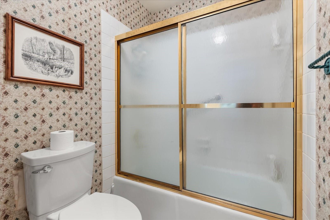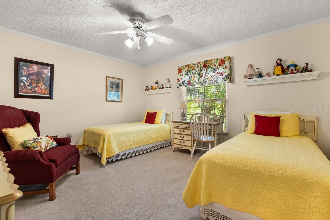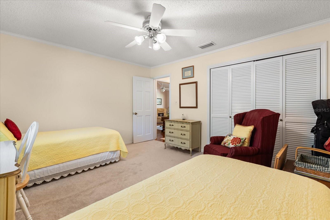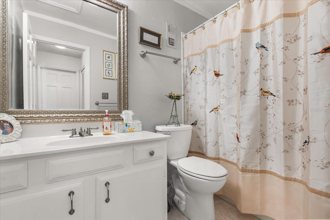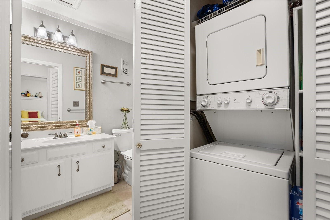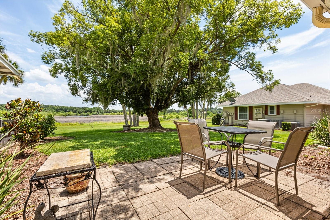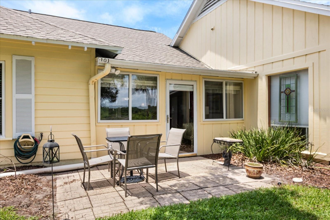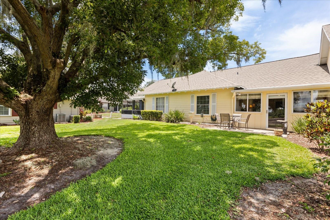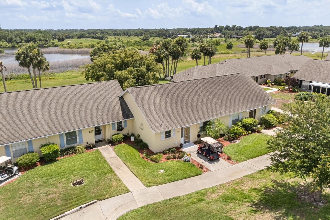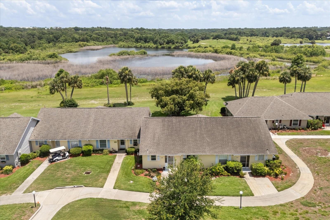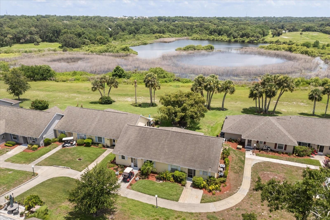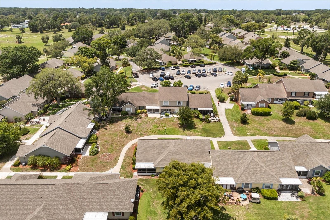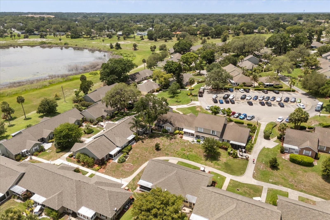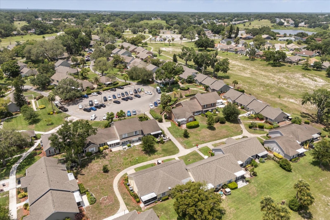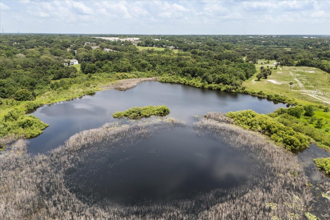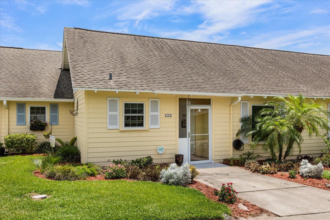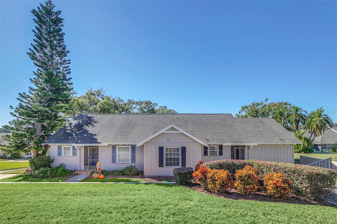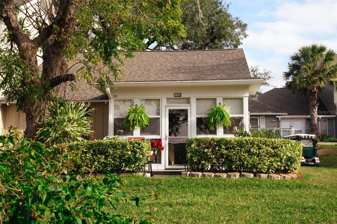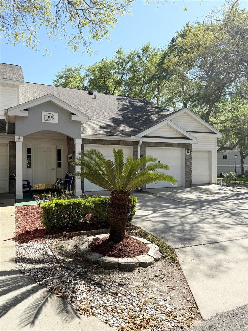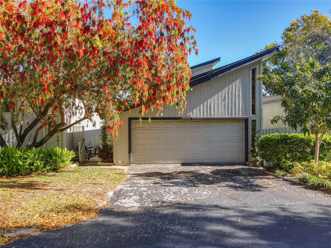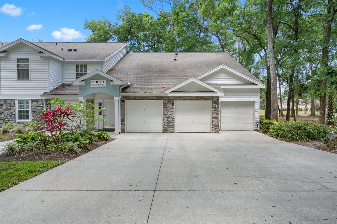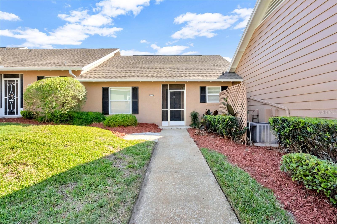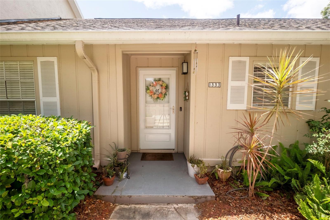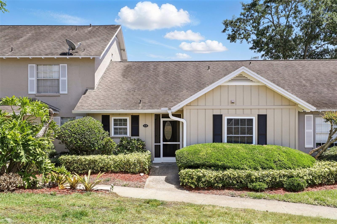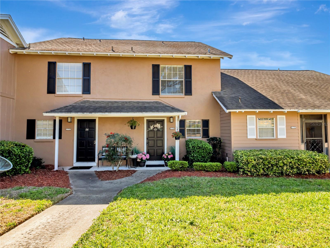1146 Villa Lane 101, APOPKA, FL 32712
Property Photos
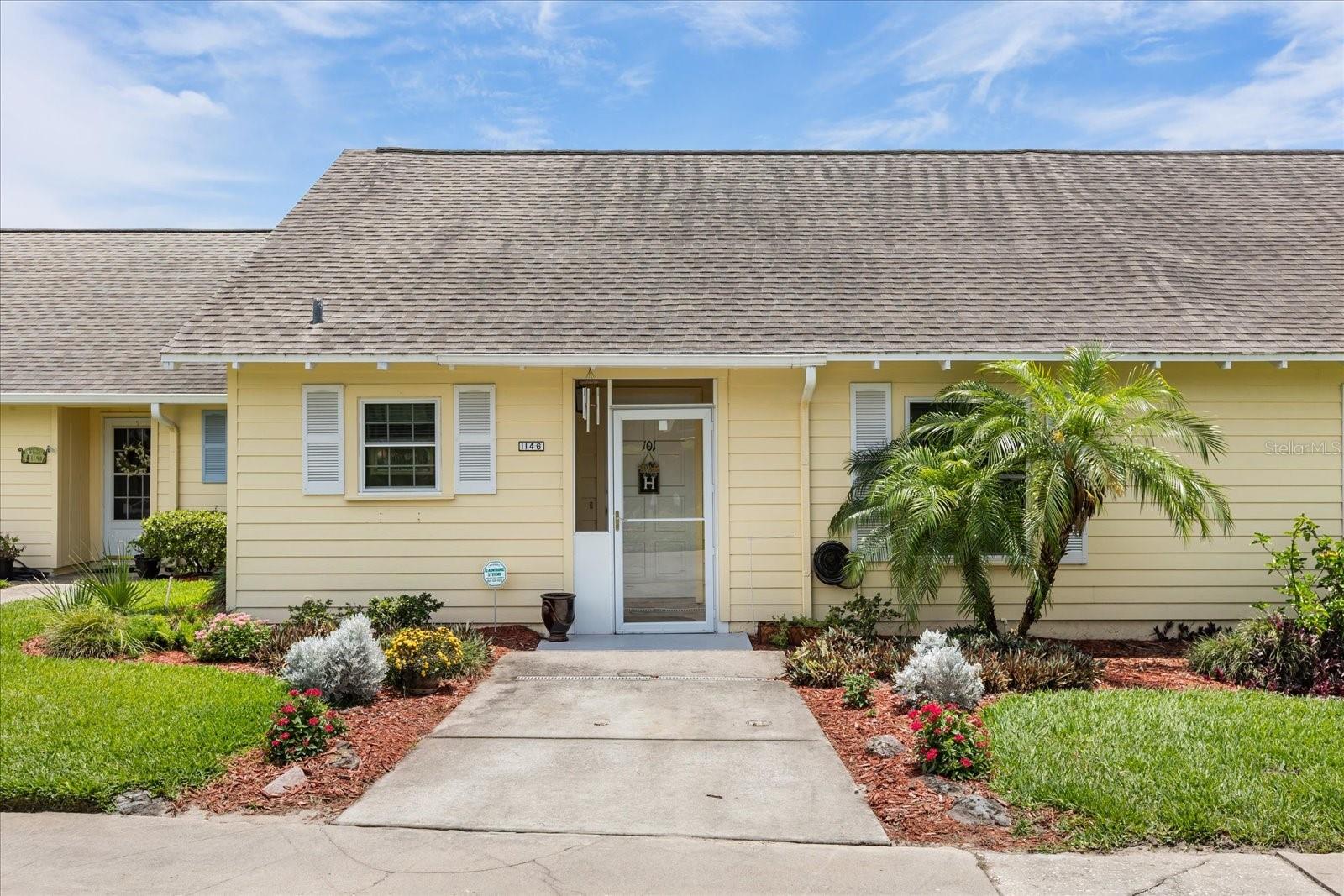
Would you like to sell your home before you purchase this one?
Priced at Only: $230,000
For more Information Call:
Address: 1146 Villa Lane 101, APOPKA, FL 32712
Property Location and Similar Properties
- MLS#: O6311965 ( Residential )
- Street Address: 1146 Villa Lane 101
- Viewed: 2
- Price: $230,000
- Price sqft: $236
- Waterfront: No
- Year Built: 1974
- Bldg sqft: 975
- Bedrooms: 2
- Total Baths: 2
- Full Baths: 2
- Days On Market: 5
- Additional Information
- Geolocation: 28.7001 / -81.5335
- County: ORANGE
- City: APOPKA
- Zipcode: 32712
- Subdivision: Errol Club Villas 04
- Building: Errol Club Villas 04
- Elementary School: Apopka Elem
- Middle School: Wolf Lake Middle
- High School: Apopka High
- Provided by: KELLER WILLIAMS REALTY AT THE PARKS
- Contact: Thomas Nickley, Jr
- 407-629-4420

- DMCA Notice
-
DescriptionWATER VIEW! **This property qualifies for a closing cost credit up to $3,400 through the Sellers preferred lender.** Welcome to a beautifully maintained 2 bedroom, 2 bathroom condominium in the heart of Apopka. This inviting home blends comfort, functionality, and natural beauty in a peaceful, park like setting. As you enter, the kitchen is conveniently located to your left, featuring white cabinetry, stainless steel appliances, and a serving window that opens into the spacious living area. The open concept living and dining room boasts soaring vaulted ceilings and offers a glimpse of the enclosed porch, enhancing the airy feel of the space. The enclosed patio presents a flexible bonus area with large double sliding glass doors that seamlessly transition to the outdoor patio. Step outside and enjoy a tranquil view of mature trees, lush vegetation, and a peaceful pond a perfect spot to relax and unwind. The carpeted primary bedroom is tucked away at the rear of the home, complete with a built in closet and a window overlooking the serene backyard. The en suite bathroom features a spacious vanity area and a sliding door enclosed bathtub. The second bedroom also includes carpeting and a built in closet, with a second full bathroom located just steps away in the hallway. Additional conveniences include an in unit laundry closet with a stackable washer and dryer. Located in a quiet, well kept community close to shopping, parks, and major roadways, this move in ready condo is ideal for first time buyers or downsizers. Dont miss your chance to enjoy peaceful living with lake views in Apopka!
Payment Calculator
- Principal & Interest -
- Property Tax $
- Home Insurance $
- HOA Fees $
- Monthly -
For a Fast & FREE Mortgage Pre-Approval Apply Now
Apply Now
 Apply Now
Apply NowFeatures
Building and Construction
- Covered Spaces: 0.00
- Flooring: Carpet, Ceramic Tile, Wood
- Living Area: 975.00
- Roof: Shingle
School Information
- High School: Apopka High
- Middle School: Wolf Lake Middle
- School Elementary: Apopka Elem
Garage and Parking
- Garage Spaces: 0.00
- Open Parking Spaces: 0.00
Eco-Communities
- Water Source: Public
Utilities
- Carport Spaces: 0.00
- Cooling: Central Air
- Heating: Central, Electric
- Pets Allowed: Yes
- Sewer: Public Sewer
- Utilities: Cable Connected, Electricity Connected, Public
Finance and Tax Information
- Home Owners Association Fee Includes: Maintenance Structure, Maintenance Grounds, Pest Control, Trash
- Home Owners Association Fee: 0.00
- Insurance Expense: 0.00
- Net Operating Income: 0.00
- Other Expense: 0.00
- Tax Year: 2024
Other Features
- Appliances: Dishwasher, Dryer, Electric Water Heater, Microwave, Range, Refrigerator, Washer
- Association Name: Vista CAM
- Association Phone: 407-682-3443
- Country: US
- Interior Features: Cathedral Ceiling(s), Ceiling Fans(s), Living Room/Dining Room Combo, Solid Surface Counters, Split Bedroom, Stone Counters
- Legal Description: ERROL CLUB VILLAS 4 CB 3/55 UNIT 101
- Levels: One
- Area Major: 32712 - Apopka
- Occupant Type: Owner
- Parcel Number: 32-20-28-2515-00-101
- Unit Number: 101
- View: Water
- Zoning Code: R-3
Similar Properties
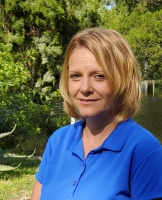
- Christa L. Vivolo
- Tropic Shores Realty
- Office: 352.440.3552
- Mobile: 727.641.8349
- christa.vivolo@gmail.com



