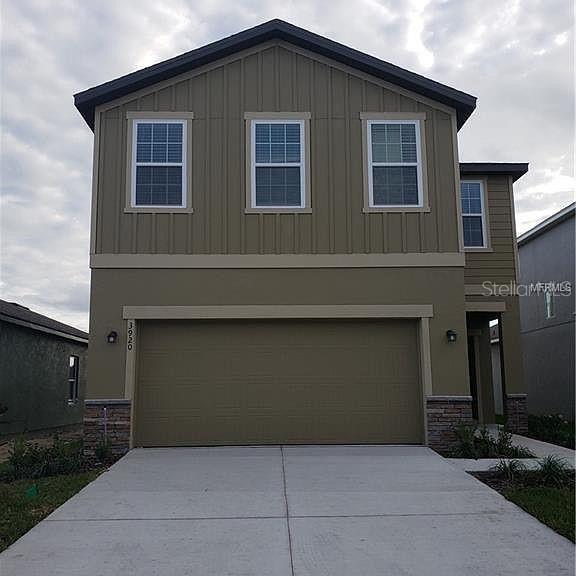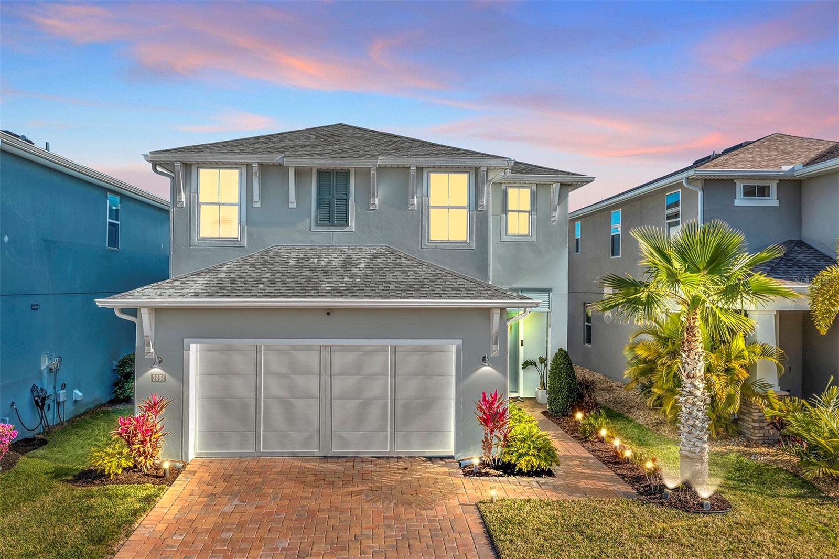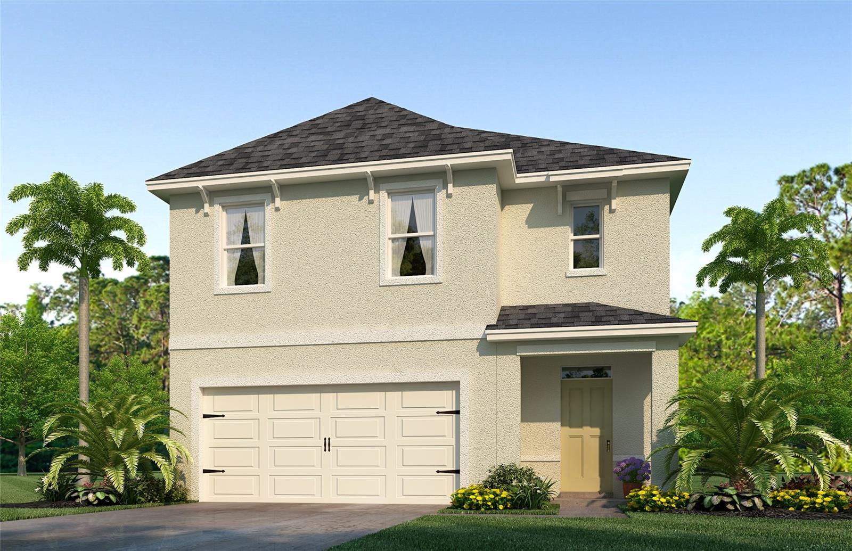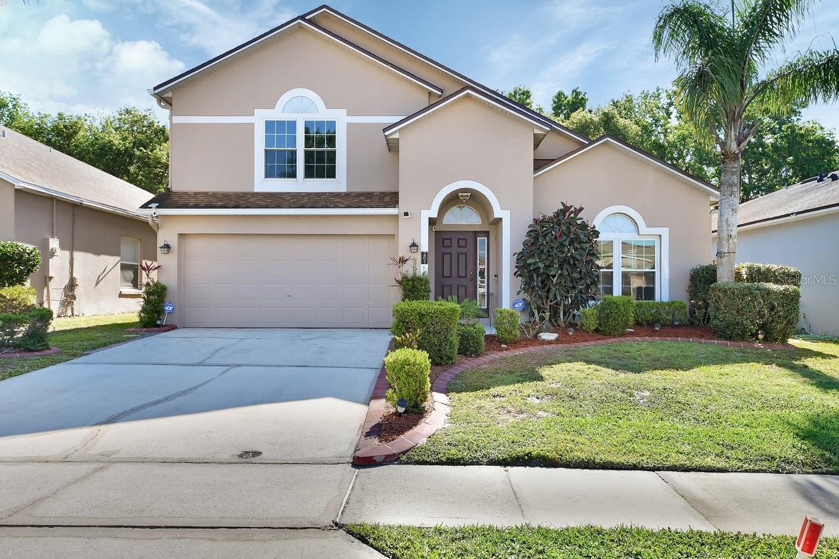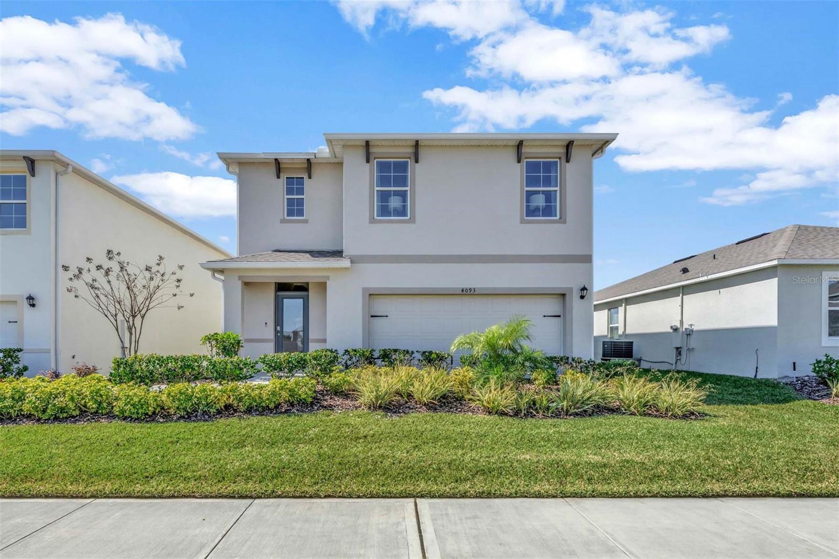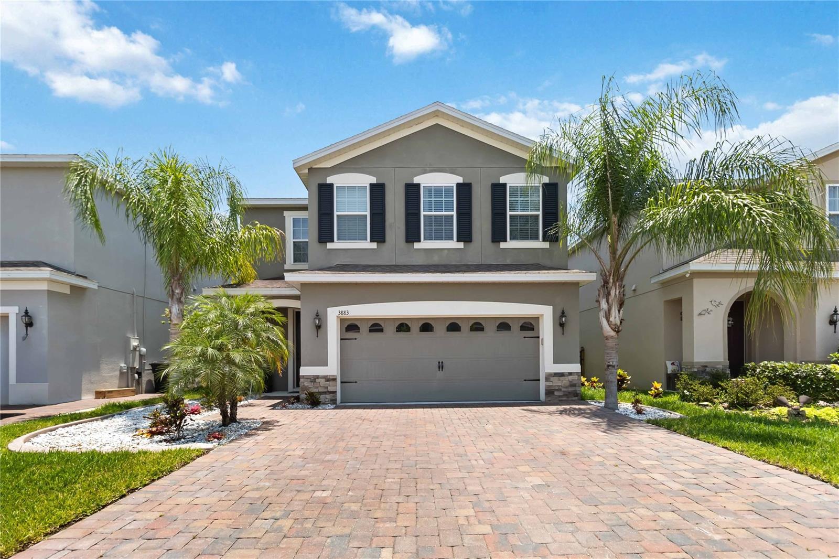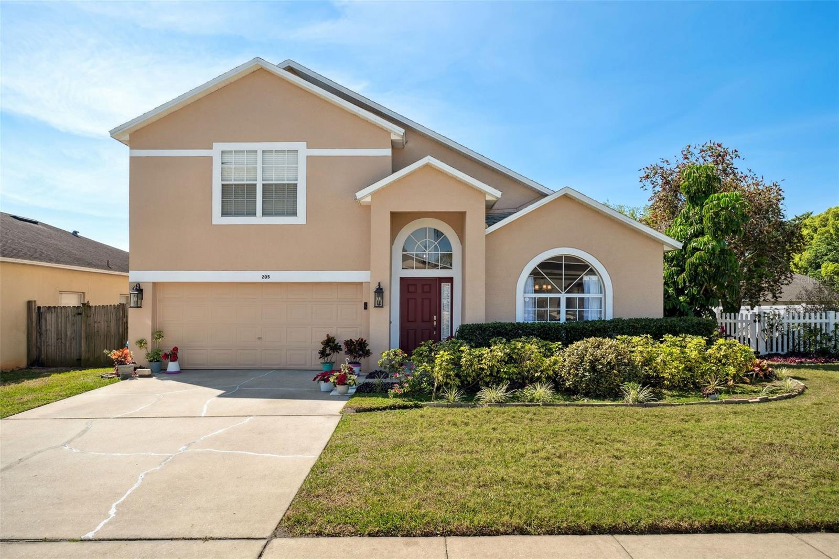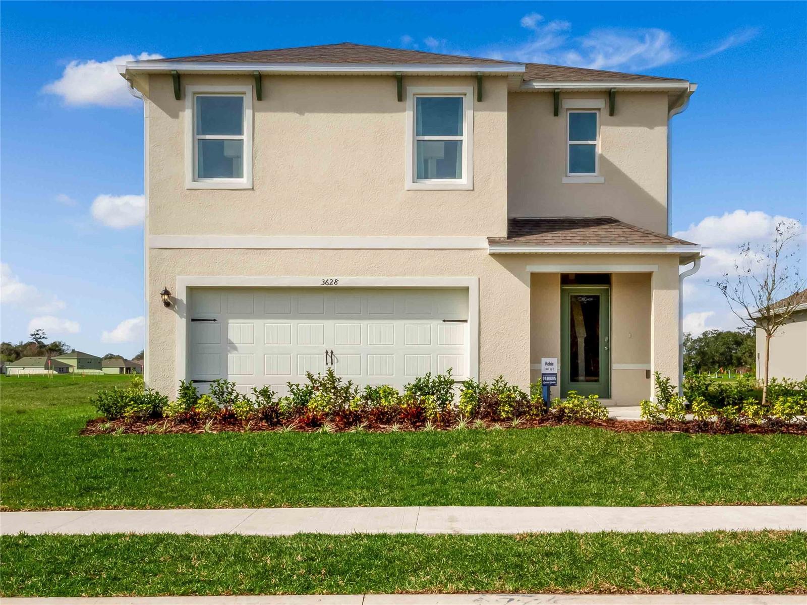3804 Corona Court, SANFORD, FL 32773
Property Photos

Would you like to sell your home before you purchase this one?
Priced at Only: $449,000
For more Information Call:
Address: 3804 Corona Court, SANFORD, FL 32773
Property Location and Similar Properties
- MLS#: O6313485 ( Residential )
- Street Address: 3804 Corona Court
- Viewed: 7
- Price: $449,000
- Price sqft: $197
- Waterfront: No
- Year Built: 2019
- Bldg sqft: 2281
- Bedrooms: 3
- Total Baths: 3
- Full Baths: 2
- 1/2 Baths: 1
- Garage / Parking Spaces: 2
- Days On Market: 2
- Additional Information
- Geolocation: 28.7595 / -81.2222
- County: SEMINOLE
- City: SANFORD
- Zipcode: 32773
- Subdivision: Parkview Place
- Elementary School: Hamilton Elementary
- Middle School: Sanford Middle
- High School: Seminole High
- Provided by: KELLER WILLIAMS REALTY AT THE PARKS
- Contact: Marc George
- 407-629-4420

- DMCA Notice
-
DescriptionBeautifully maintained 3 bedroom, 2.5 bath home in the gated community of Parkview Place. Built in 2019, this spacious home offers 2,281 sq ft of living space with an open concept layout, wood look porcelain tile floors, quartz countertops, 42" cabinets, and a large kitchen islandideal for entertaining. The first floor includes a dedicated study, half bath, and a light filled great room that opens to a covered lanai. Upstairs features a generous loft, laundry room, and a luxurious primary suite with dual walk in closets, dual vanities, a garden tub, glass enclosed shower, and private water closet. Additional highlights include a 2 car garage, irrigation system, rain gutters, and included appliances: range, refrigerator, washer, and dryer. Community amenities include a pool, cabana, and playground. Conveniently located near Lake Monroe, shopping, dining, major highways, and Sanford International Airport.
Payment Calculator
- Principal & Interest -
- Property Tax $
- Home Insurance $
- HOA Fees $
- Monthly -
For a Fast & FREE Mortgage Pre-Approval Apply Now
Apply Now
 Apply Now
Apply NowFeatures
Building and Construction
- Covered Spaces: 0.00
- Exterior Features: Rain Gutters, Sliding Doors
- Flooring: Carpet, Tile
- Living Area: 2281.00
- Roof: Shingle
School Information
- High School: Seminole High
- Middle School: Sanford Middle
- School Elementary: Hamilton Elementary
Garage and Parking
- Garage Spaces: 2.00
- Open Parking Spaces: 0.00
Eco-Communities
- Water Source: Public
Utilities
- Carport Spaces: 0.00
- Cooling: Central Air
- Heating: Central, Electric
- Pets Allowed: Cats OK, Dogs OK
- Sewer: Public Sewer
- Utilities: BB/HS Internet Available, Cable Available, Electricity Available, Electricity Connected, Sewer Available, Sewer Connected, Water Available, Water Connected
Finance and Tax Information
- Home Owners Association Fee: 144.00
- Insurance Expense: 0.00
- Net Operating Income: 0.00
- Other Expense: 0.00
- Tax Year: 2024
Other Features
- Appliances: Dryer, Range, Refrigerator, Washer
- Association Name: Isabel Diaz
- Association Phone: 407-653-8037
- Country: US
- Interior Features: Ceiling Fans(s), Kitchen/Family Room Combo, Open Floorplan, PrimaryBedroom Upstairs, Walk-In Closet(s), Window Treatments
- Legal Description: LOT 2 PARKVIEW PLACE PLAT BOOK 84 PAGES 26 & 27
- Levels: Two
- Area Major: 32773 - Sanford
- Occupant Type: Owner
- Parcel Number: 09-20-31-502-0000-0020
Similar Properties
Nearby Subdivisions
Bakers Crossing Ph 1
Bakers Crossing Ph 2
Cadence Park
Cadence Park Two
Citrus Heights
Concorde
Crystal Park
Dreamwold
Enclave At Silver Lake
Eureka Hammock
Groveview Village
Heatherwood
Hidden Lake
Hidden Lake Ph 2
Hidden Lake Ph 2 Unit 2
Hidden Lake Ph 3
Hidden Lake Ph 3 Unit 6
Hidden Lake Ph 3 Unit 7
Hidden Lake Unit 1-c
Hidden Lake Villas Ph 3
Kensington Reserve
Kensington Reserve Ph Ii
Lake Jesup Woods
Loch Arbor Country Club E
Loch Arbor Country Club Entran
Loch Arbor Fairlane Sec
Lords 1st Add To Citrus
Lot 23 Rose Hill Pb 54 Pgs 41
Mayfair Club Ph 1
Mayfair Club Ph 2
Mecca Hammock
Monroe Meadows
Not In Subdivision
Other
Palm Terrace
Park View 1st Add
Parkview Place
Placid Woods Ph 2
Princeton Place
Ramblewood
Reagan Pointe
River Run Preserve
Rose Hill
Sanford Place
Sanora
Sec 01 Twp 20s Rge 30e N 110 F
South Pinecrest 2nd Add
South Pinecrest 3rd Add
Sterling Woods
Sunland Estates
Sunland Estates 1st Add
Sunvista
Woodbine
Woodmere Park 2nd Rep
Woodruffs Sub Frank L
Wyndham Preserve
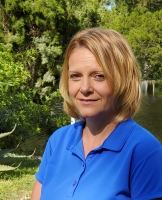
- Christa L. Vivolo
- Tropic Shores Realty
- Office: 352.440.3552
- Mobile: 727.641.8349
- christa.vivolo@gmail.com











































