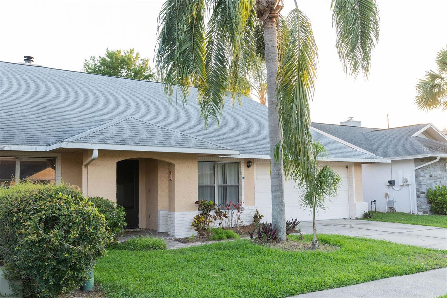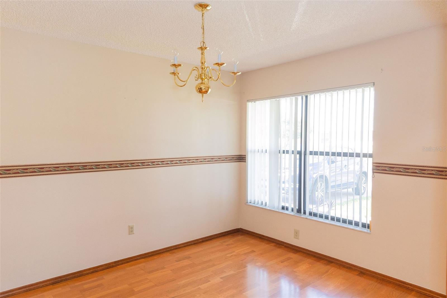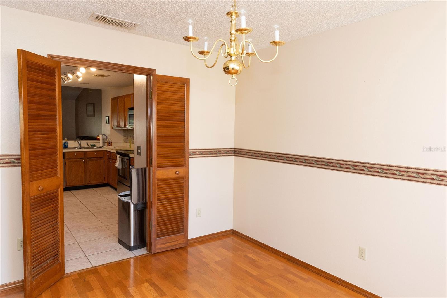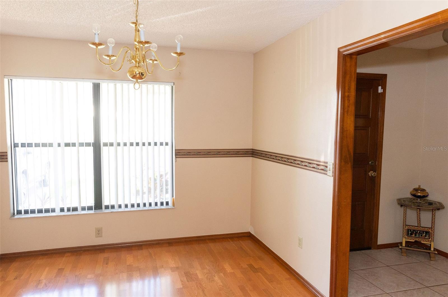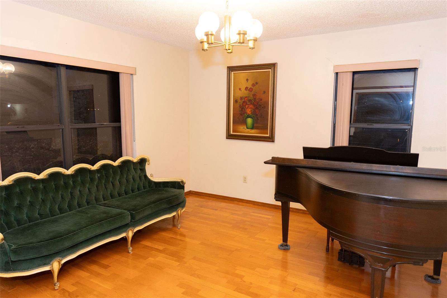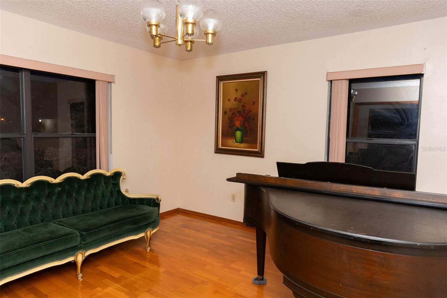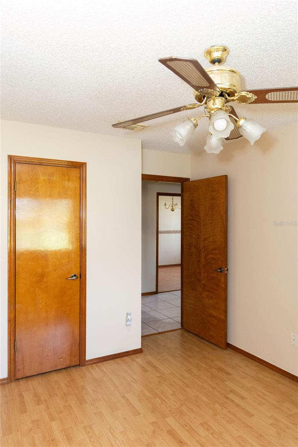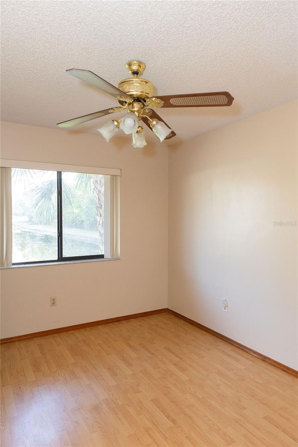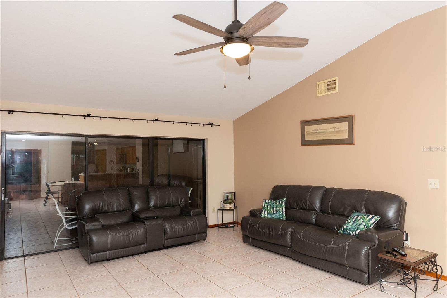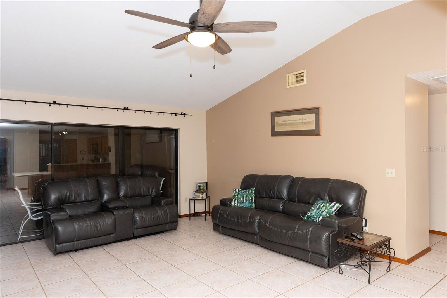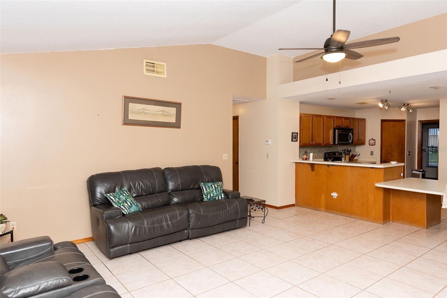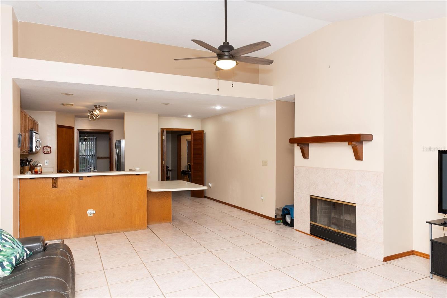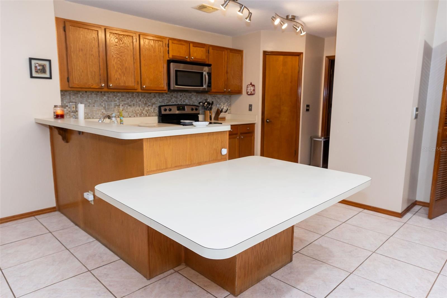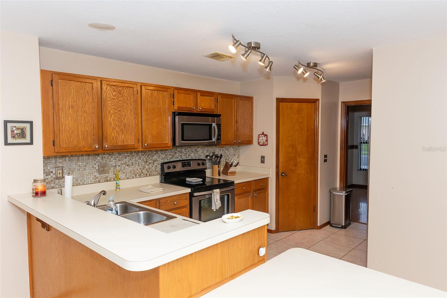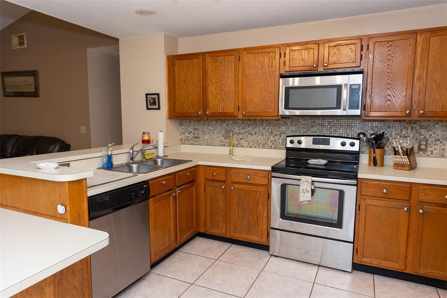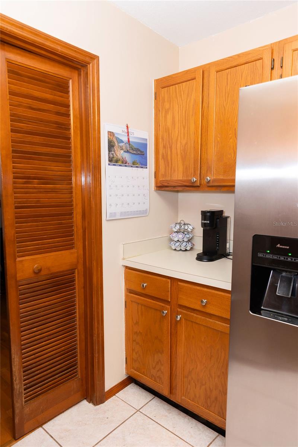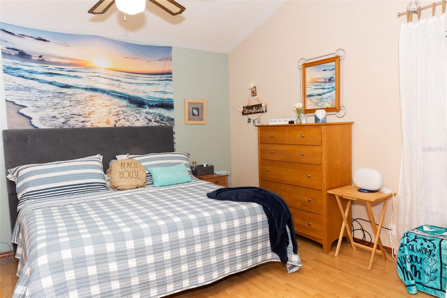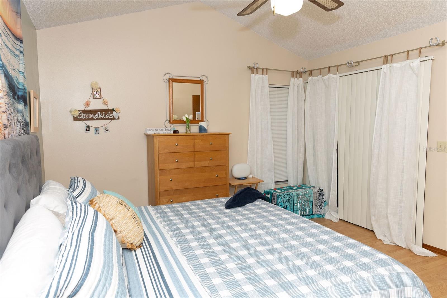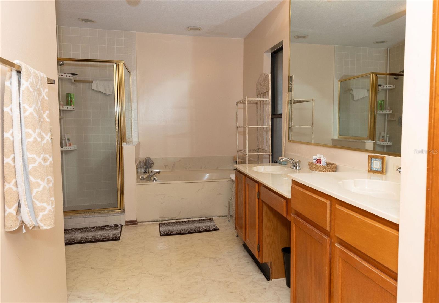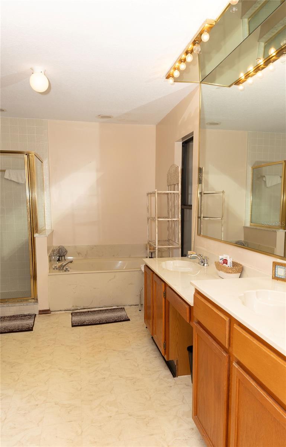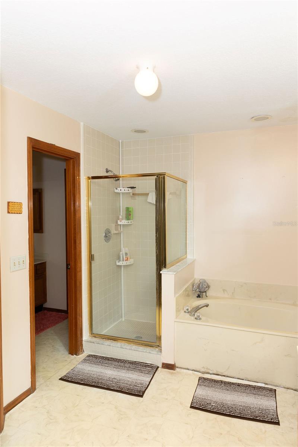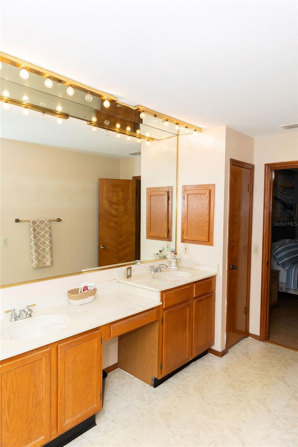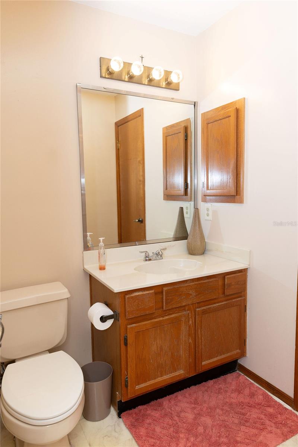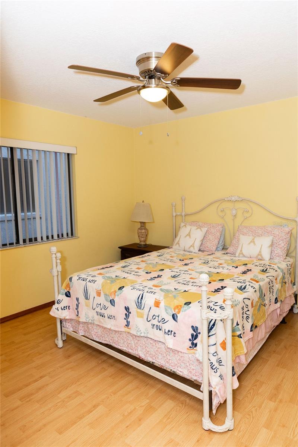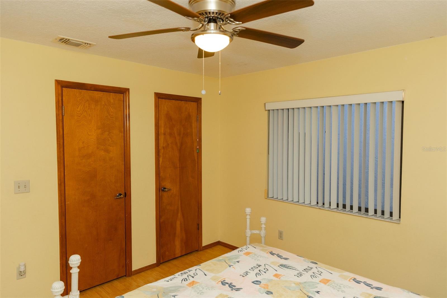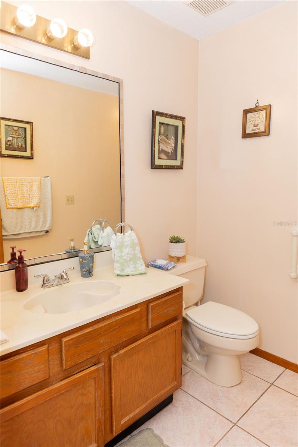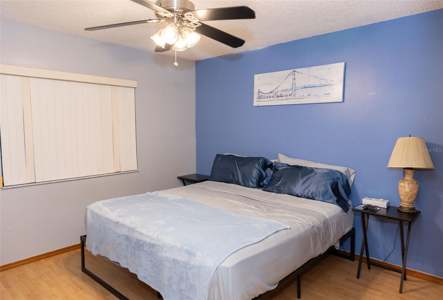596 Starstone Drive, LAKE MARY, FL 32746
Property Photos
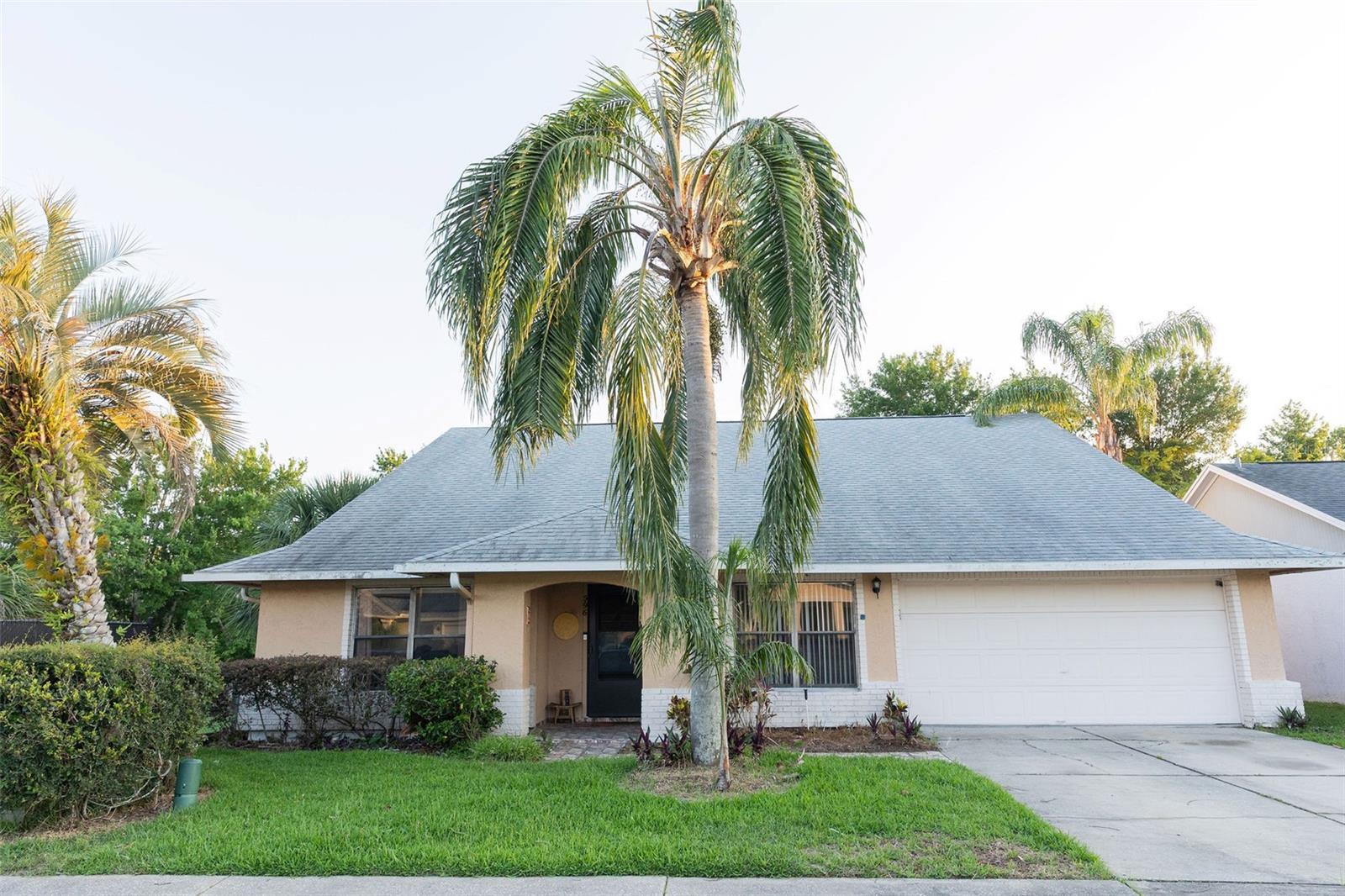
Would you like to sell your home before you purchase this one?
Priced at Only: $405,000
For more Information Call:
Address: 596 Starstone Drive, LAKE MARY, FL 32746
Property Location and Similar Properties
- MLS#: O6313592 ( Residential )
- Street Address: 596 Starstone Drive
- Viewed: 7
- Price: $405,000
- Price sqft: $150
- Waterfront: No
- Year Built: 1988
- Bldg sqft: 2696
- Bedrooms: 4
- Total Baths: 2
- Full Baths: 2
- Garage / Parking Spaces: 2
- Days On Market: 43
- Additional Information
- Geolocation: 28.7382 / -81.3447
- County: SEMINOLE
- City: LAKE MARY
- Zipcode: 32746
- Subdivision: Lakewood At The Crossings
- Provided by: JML REALTY INVESTMENTS LLC

- DMCA Notice
-
DescriptionWelcome to Starstone, a real gem. This 4 bedroom 2 bath home is in the heart of Lake Mary and has no neighbors on one side and a wooded reserve in the back making it the perfect private oasis. As you walk into the home you are greeted with a spacious formal foyer. To the left is the formal living room complete with pond views and a piano that can come with the home. To the right is the formal dining room with entrance into the kitchen perfect for entertaining. As you enter the kitchen the high ceilings and open floorplan create the perfect space for entertaining. The kitchen faces the family room which has high vaulted ceilings and is complete with a wood burning fireplace and wall to wall sliding glass doors that let in lots of natural light and lead you to the covered patio area. Just outside the patio is the fully fenced in yard. A backyard deck was recently removed so the yard is a blank canvas at the moment waiting for your imagination. It is the perfect size for a small pool or garden. The yard backs up to a wooded reserve making it the ideal space for bird watching and serenity. A gate from the yard gives you easy access to the reserve perfect for an early morning exploration hike. The entire home has rich colored wooden doors, baseboards, and moldings. The main living spaces are ceramic tile and the bedrooms have laminate. The primary bedroom is off the family room and has vaulted ceilings and sliding glass doors to the porch. The primary bathroom has double sinks, a soaking tub, a separate shower, walk in closet, and a separate commode room with another sink. Through the commode room you can access bedroom 2. This is the ideal set up for a home office or nursery. Bedroom 2 has pond views and ample storage. Bedrooms 3 and 4 are split on the other side of the home with a full size bath in between. There is access to the yard from this bathroom making it an ideal pool bath in the future. Just passed the kitchen is the laundry room that leads you into the full size garage. The garage has a small built in office once used as a mini music studio with an exit to the side of the home. The roof was replaced in 2021 and the home is walking distance to the middle school and high school. Don't miss the opportunity to view one of the largest and lowest priced homes in the Lakewood Community.
Payment Calculator
- Principal & Interest -
- Property Tax $
- Home Insurance $
- HOA Fees $
- Monthly -
For a Fast & FREE Mortgage Pre-Approval Apply Now
Apply Now
 Apply Now
Apply NowFeatures
Building and Construction
- Covered Spaces: 0.00
- Flooring: Ceramic Tile, Laminate
- Living Area: 2137.00
- Roof: Shingle
Garage and Parking
- Garage Spaces: 2.00
- Open Parking Spaces: 0.00
Eco-Communities
- Water Source: Public
Utilities
- Carport Spaces: 0.00
- Cooling: Central Air
- Heating: Central
- Pets Allowed: Yes
- Sewer: Public Sewer
- Utilities: Cable Available, Cable Connected, Electricity Connected, Fiber Optics, Sewer Connected, Water Connected
Finance and Tax Information
- Home Owners Association Fee: 363.00
- Insurance Expense: 0.00
- Net Operating Income: 0.00
- Other Expense: 0.00
- Tax Year: 2024
Other Features
- Appliances: Dishwasher, Disposal, Microwave, Range, Range Hood, Refrigerator
- Association Name: Bono and Associates
- Association Phone: 407-233-3560
- Country: US
- Interior Features: Cathedral Ceiling(s), Eat-in Kitchen, Open Floorplan, Solid Wood Cabinets, Split Bedroom, Vaulted Ceiling(s), Walk-In Closet(s), Window Treatments
- Legal Description: LOT 1 LAKEWOOD AT THE CROSSINGS UNIT 6 PB 39 PGS 52 TO 55
- Levels: One
- Area Major: 32746 - Lake Mary / Heathrow
- Occupant Type: Owner
- Parcel Number: 20-20-30-510-0000-0010
- View: Trees/Woods
- Zoning Code: PUD
Nearby Subdivisions
300
Acuera
Bristol Park
Cardinal Oaks
Cardinal Oaks Cove
Carisbrooke
Chase Groves
Chase Groves Unit 10
Chase Groves Unit 4b
Chase Groves Unit 9
Chase Twnhms
Cherry Ridge
Colony Cove
Country Club Oaks
Coventry
Crestwood Estates
Crystal Lake Heights
Crystal Lake Winter Homes
Dawn Estates
Doris M Heidrich Sub
Egrets Landing
Evansdale 4
Fontaine
Greenleaf Wilsons Add
Greenwood Lakes
Greenwood Lakes Unit D-3a
Greenwood Lakes Unit1
Hanover Woods
Heathrow
Heathrow Coventry
Heathrow Lexington Green
Heathrow Woods
Heathrow/muirfield Village
Heathrowmuirfield Village
Hills Of Lake Mary Ph 1
Huntington Pointe Ph 1
Kentford Garden Heathrow
Kentford Gardenheathrow
Lake Emma Sound
Lake Mary Woods
Lake View Lake Mary
Lakewood At The Crossings
Lakewood At The Crossings Unit
Magnolia Plantation
Magnolia Plantation Ph 3
Reserve 2 At Heathrow
Reserve At Lake Mary
Reserve At The Crossings Ph 2
Seays Sub
Sheffield
Steeple Chase
Steeple Chase Rep 2b
Steeple Chase Rep F
Stratton Hill
Sun Oaks
Timacuan
Timacuan Unit 16 Ph 1 Rep
Timacuan Unit 9
Turnberry
Tuscany At Lake Mary Ph 1
Volchko Sub Rep
Waterside
Webster Sub
Wembley Park
Whippoorwill Glen Rep
Willowbrook Village
Woodbridge Lakes
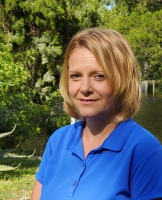
- Christa L. Vivolo
- Tropic Shores Realty
- Office: 352.440.3552
- Mobile: 727.641.8349
- christa.vivolo@gmail.com



