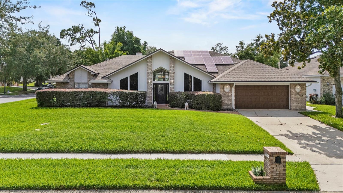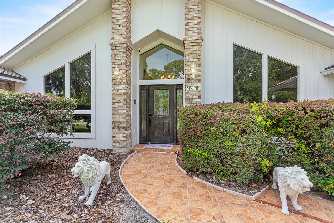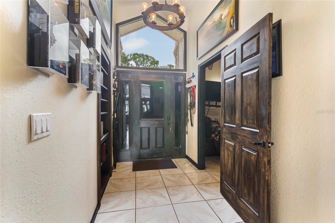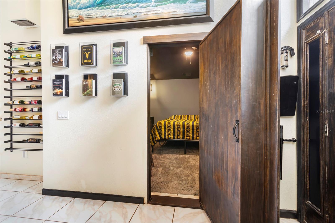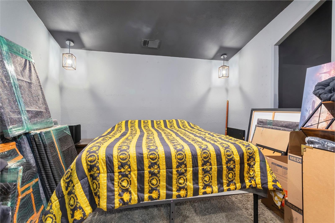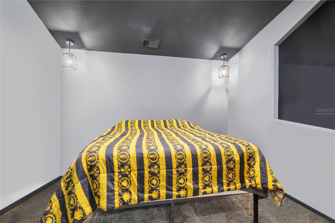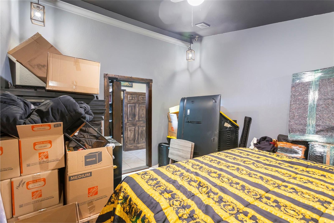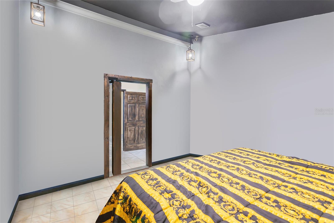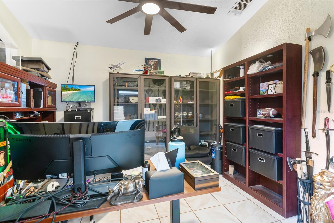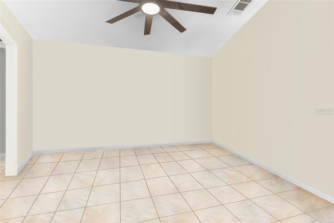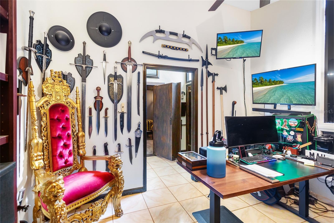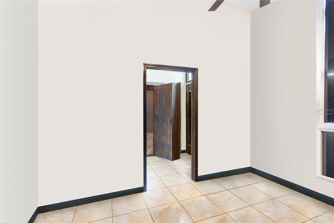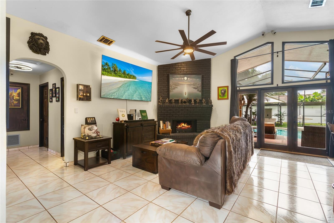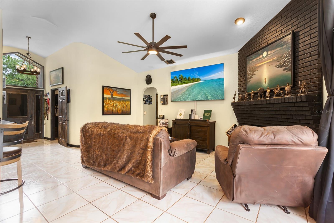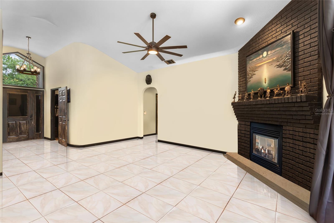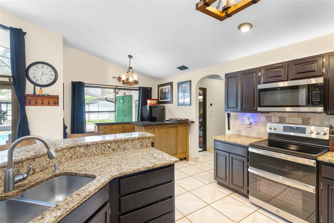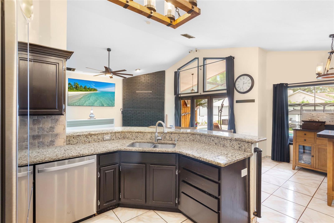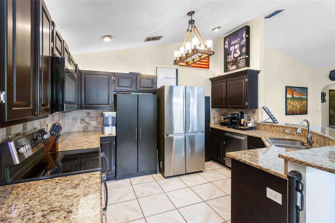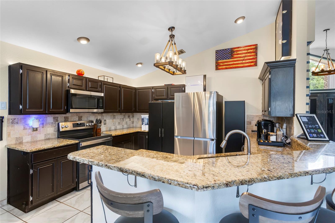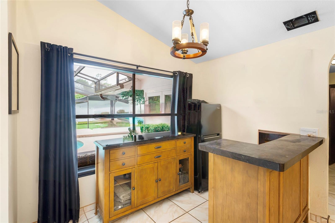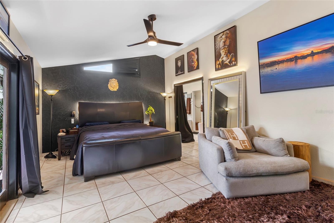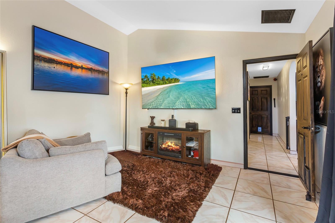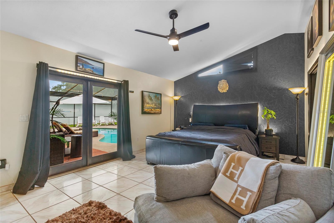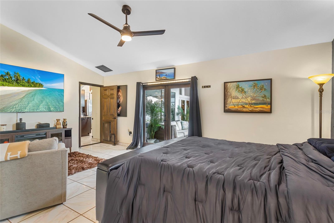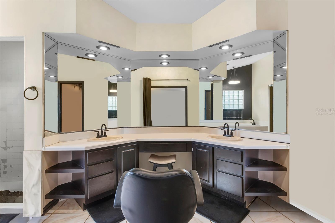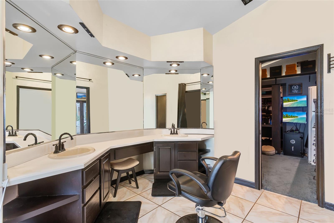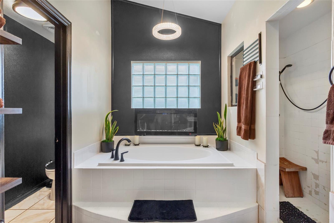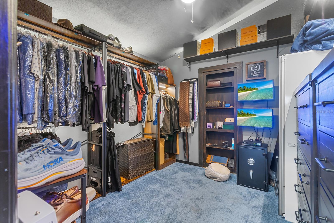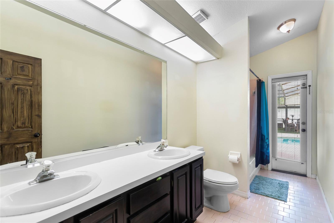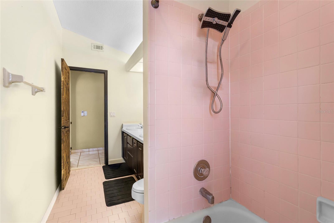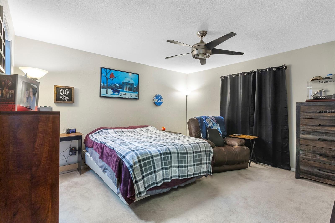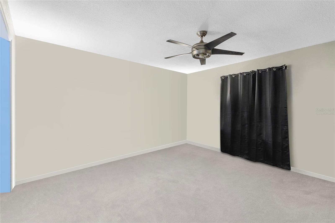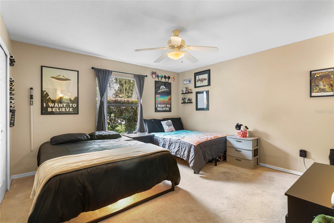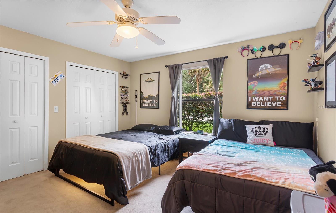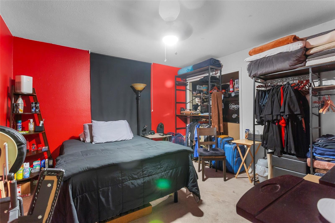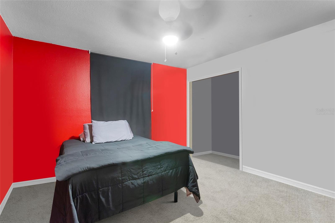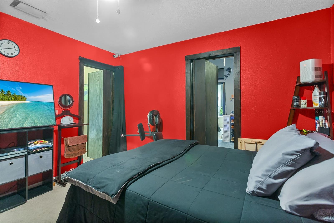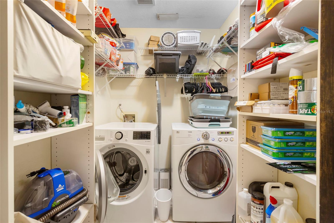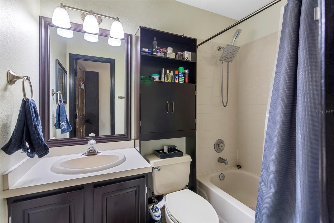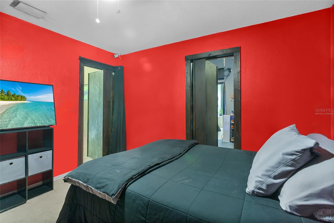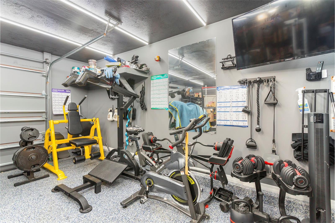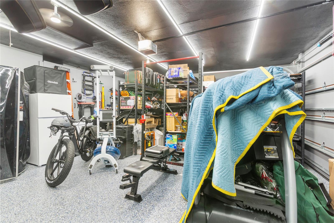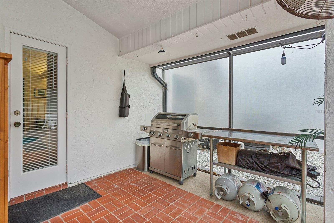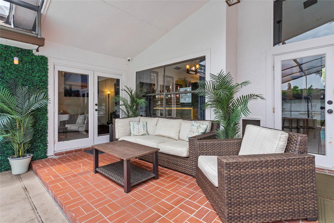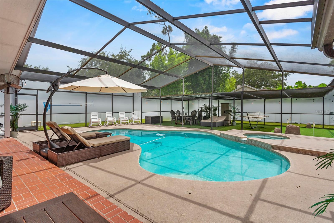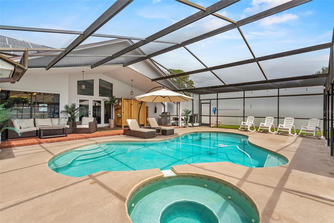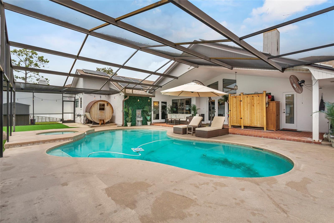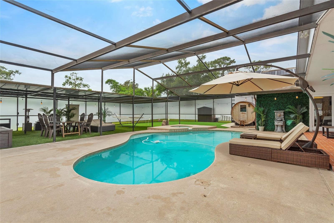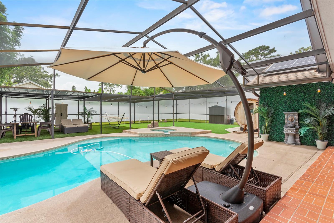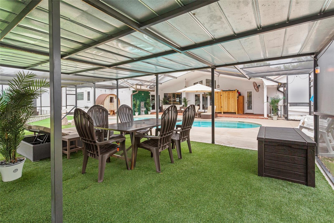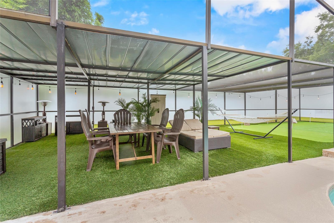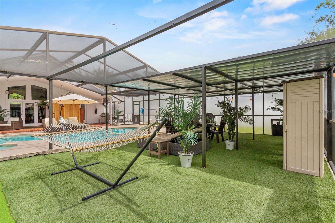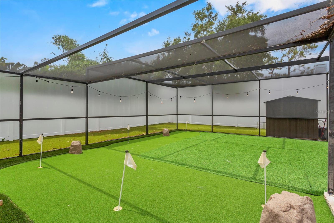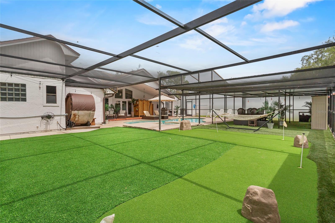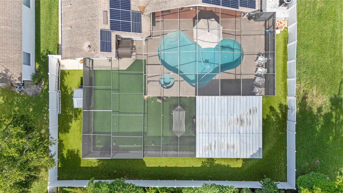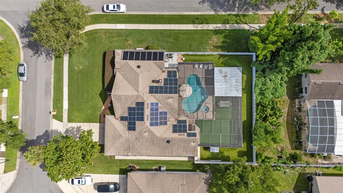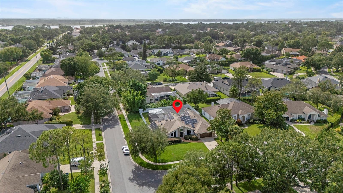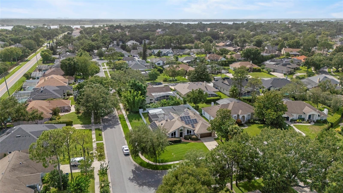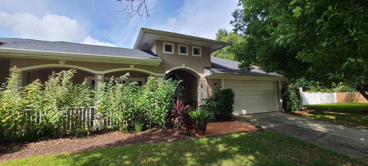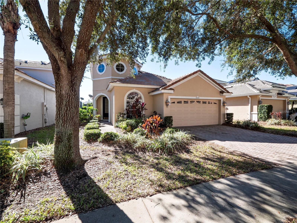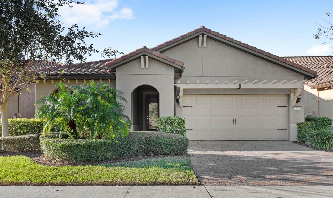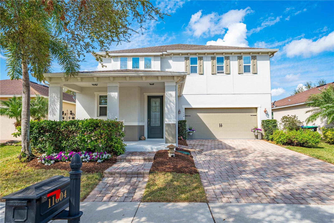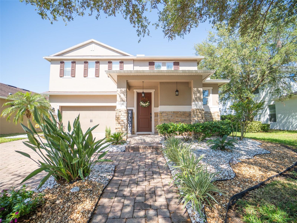9774 Bohart Court, ORLANDO, FL 32836
Property Photos
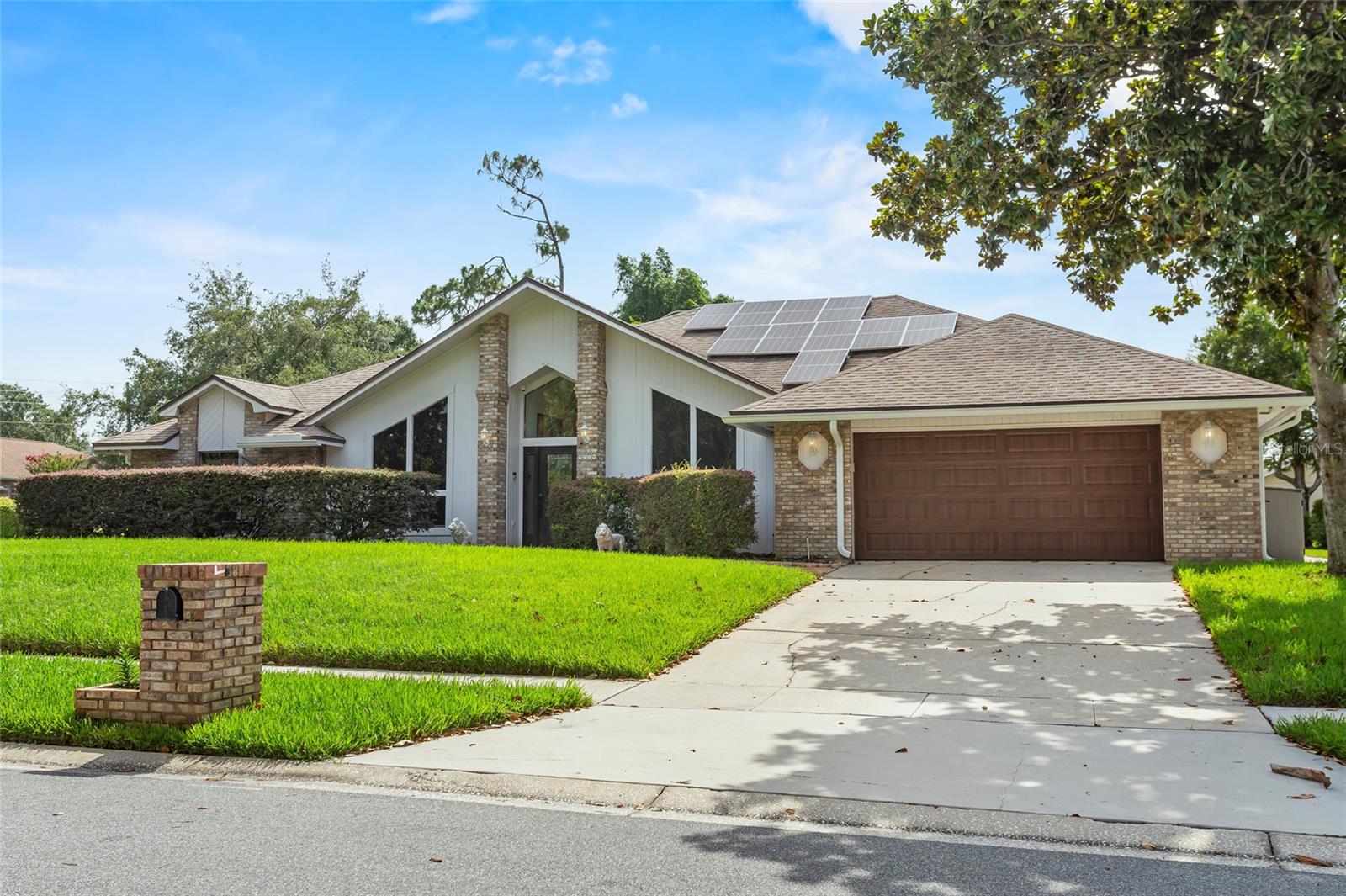
Would you like to sell your home before you purchase this one?
Priced at Only: $739,900
For more Information Call:
Address: 9774 Bohart Court, ORLANDO, FL 32836
Property Location and Similar Properties
- MLS#: O6314677 ( Residential )
- Street Address: 9774 Bohart Court
- Viewed: 17
- Price: $739,900
- Price sqft: $220
- Waterfront: No
- Year Built: 1989
- Bldg sqft: 3360
- Bedrooms: 4
- Total Baths: 3
- Full Baths: 3
- Garage / Parking Spaces: 2
- Days On Market: 30
- Additional Information
- Geolocation: 28.4215 / -81.4999
- County: ORANGE
- City: ORLANDO
- Zipcode: 32836
- Subdivision: Bay Vista Estates
- Elementary School: Bay Meadows Elem
- Middle School: Southwest
- High School: Lake Buena Vista
- Provided by: THE PROPERTY PROS REAL ESTATE, INC

- DMCA Notice
-
DescriptionOne or more photo(s) has been virtually staged. This one of a kind custom built pool home is located on an oversized corner lot in the heart of Dr. Phillips. This stunning property features 4 bedrooms, a bonus room currently used as a 5th bedroom, a dedicated home office, and 3 full bathrooms. The main living areas feature tile flooring throughout, a spacious family room with a floor to ceiling fireplace, and a private primary suite located in its own wing with a spa like en suite bath, garden tub, and ample counter space. The garage has durable epoxy flooring, is FULLY insulated (including the garage door) and connected to the Central A/C, making a great space for an indoor gym, studio, etc. The possibilities are endless! The fully fenced backyard offers resort style living with a screened in heated pool and spa, an oversized screened in covered lanai, an additional shaded sitting area, and a dog run. Over $100,000 in backyard upgrades include a luxury outdoor sauna, double head outdoor shower and putting green. Solar panels will be paid in full at closing, and the home has a newer roof installed in 2018. Enjoy access to the Big Sand Lake Chain through the private community boat rampideal for boating, skiing, wakeboarding, or watching theme park fireworks from the water. The low HOA fee of just $400 annually includes access to lighted tennis courts, a basketball court, and a picnic area. Ideally located just minutes from Restaurant Row, Trader Joes, Dr. Phillips Hospital, Universal Studios, and Walt Disney World. This is truly a hidden gem offering luxury, location, and lifestyle.
Payment Calculator
- Principal & Interest -
- Property Tax $
- Home Insurance $
- HOA Fees $
- Monthly -
For a Fast & FREE Mortgage Pre-Approval Apply Now
Apply Now
 Apply Now
Apply NowFeatures
Building and Construction
- Covered Spaces: 0.00
- Exterior Features: Dog Run, French Doors, Lighting, Outdoor Grill, Outdoor Shower, Private Mailbox, Rain Gutters, Sauna, Sidewalk
- Fencing: Vinyl
- Flooring: Carpet, Tile
- Living Area: 2482.00
- Roof: Shingle
Land Information
- Lot Features: Corner Lot, Cul-De-Sac, Landscaped, Oversized Lot, Sidewalk, Paved
School Information
- High School: Lake Buena Vista High School
- Middle School: Southwest Middle
- School Elementary: Bay Meadows Elem
Garage and Parking
- Garage Spaces: 2.00
- Open Parking Spaces: 0.00
- Parking Features: Driveway, Garage Door Opener
Eco-Communities
- Pool Features: Heated, In Ground, Lighting, Outside Bath Access, Salt Water, Screen Enclosure, Tile
- Water Source: Public
Utilities
- Carport Spaces: 0.00
- Cooling: Central Air
- Heating: Central, Electric
- Pets Allowed: Yes
- Sewer: Septic Tank
- Utilities: BB/HS Internet Available, Electricity Connected, Sewer Connected, Water Connected
Finance and Tax Information
- Home Owners Association Fee Includes: Recreational Facilities
- Home Owners Association Fee: 400.00
- Insurance Expense: 0.00
- Net Operating Income: 0.00
- Other Expense: 0.00
- Tax Year: 2024
Other Features
- Appliances: Dishwasher, Disposal, Dryer, Electric Water Heater, Exhaust Fan, Microwave, Range, Refrigerator, Washer
- Association Name: Altemose Community Management
- Association Phone: 407-371-5245
- Country: US
- Interior Features: Cathedral Ceiling(s), Ceiling Fans(s), Eat-in Kitchen, High Ceilings, Kitchen/Family Room Combo, Open Floorplan, Primary Bedroom Main Floor, Stone Counters, Thermostat, Vaulted Ceiling(s), Walk-In Closet(s)
- Legal Description: BAY VISTA ESTATES UNIT 4 23/69 LOT 205
- Levels: One
- Area Major: 32836 - Orlando/Dr. Phillips/Bay Vista
- Occupant Type: Owner
- Parcel Number: 03-24-28-0563-02-050
- Possession: Close Of Escrow
- Views: 17
- Zoning Code: R-1AA
Similar Properties
Nearby Subdivisions
8303 Residence
8303 Resort
Arlington Bay
Bay Vista Estates
Bella Nottevizcaya Ph 03 A C
Bella Nottevizcaya Ph 3
Brentwood Club Ph 01
Bristol Park
Bristol Park Ph 01
Bristol Park Ph 02
Cypress Chase
Cypress Point
Cypress Point Ph 02
Cypress Point Ph 03
Cypress Shores
Cypress Shoresbutler Chain Of
Diamond Cove
Emerald Forest
Estates At Parkside
Estates At Phillips Landing
Estates At Phillips Landing Ph
Estatesparkside
Grande Pines
Heritage Bay Drive Phillips Fl
Heritage Bay Ph 02
Heritage Bay Phillips Landing
Lake Sheen Estates
Lake Sheen Sound
Mabel Bridge
Mabel Bridge Ph 3
Mabel Bridge Ph 4
Mabel Bridge Ph 5-a Rep
Mabel Bridge Ph 5a Rep
Mirabella At Vizcaya Phase Thr
Newbury Park
Parkside
Parkside Ph 1
Parkside Ph 2
Parkview Reserve
Parkview Reserve Ph 2
Phillips Grove
Phillips Grove Tr I
Phillips Grove Tr J Rep
Phillips Landing
Provencelk Sheen
Rancho Bay Villa
Royal Cypress Preserve
Royal Cypress Preserveph 2
Royal Cypress Preserveph 4
Royal Cypress Preserveph 5
Royal Legacy Estates
Royal Legacy Estates 81/125 Lo
Royal Legacy Estates 81125 Lot
Ruby Lake Ph 1
Ruby Lake Ph 2
Sand Lake Cove Ph 02
Sand Lake Cove Ph 03
Sand Lake Point
Turtle Creek
Venezia
Vizcaya Ph 01 4529
Waters Edge Boca Pointe At Tur
Willis R Mungers Land Sub
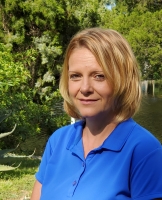
- Christa L. Vivolo
- Tropic Shores Realty
- Office: 352.440.3552
- Mobile: 727.641.8349
- christa.vivolo@gmail.com



