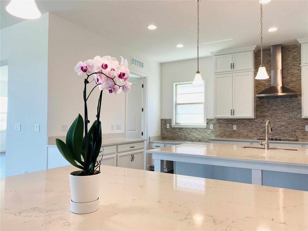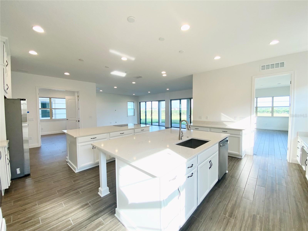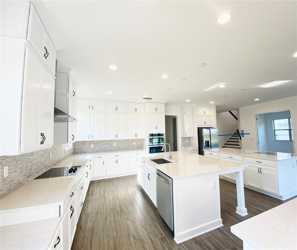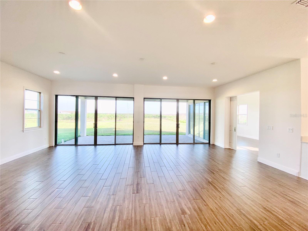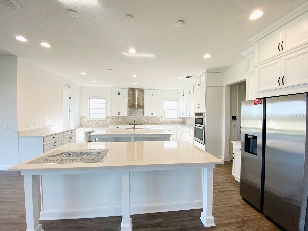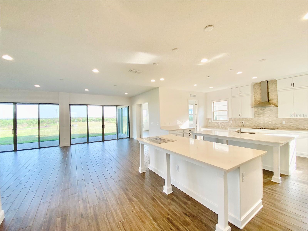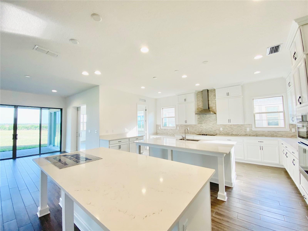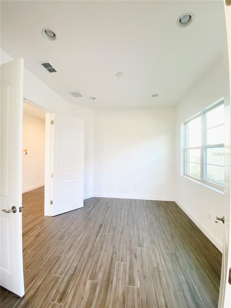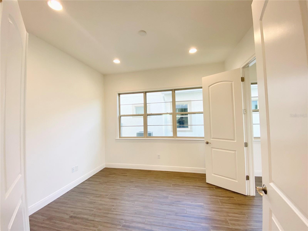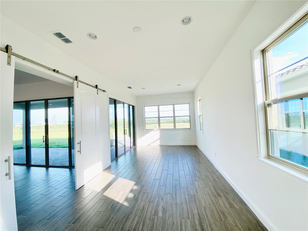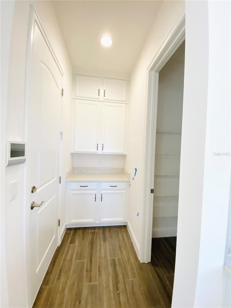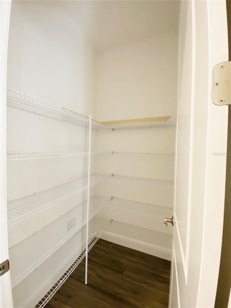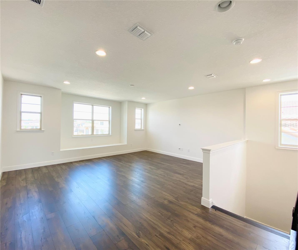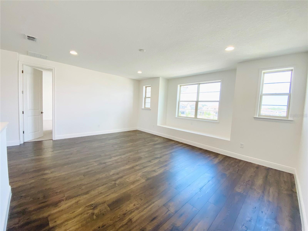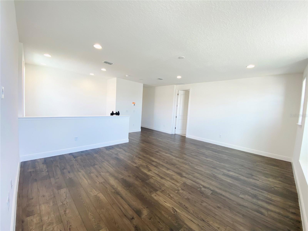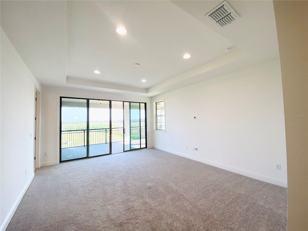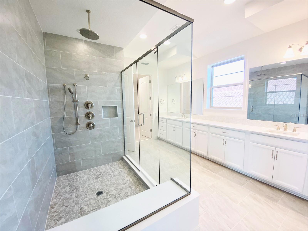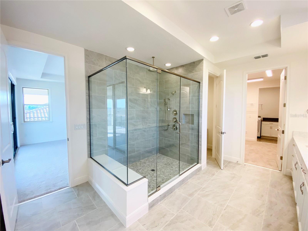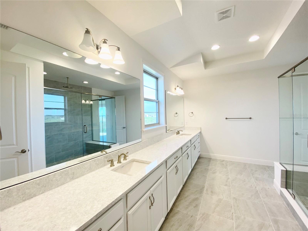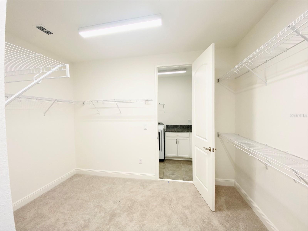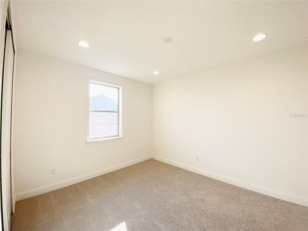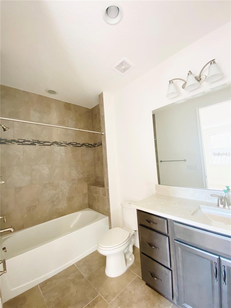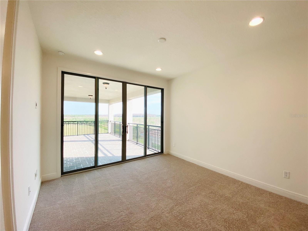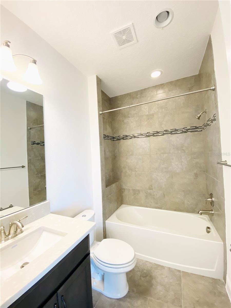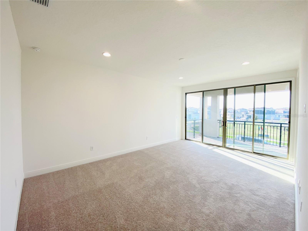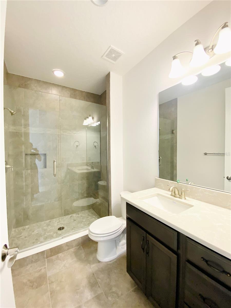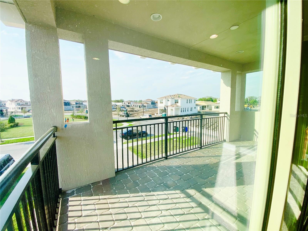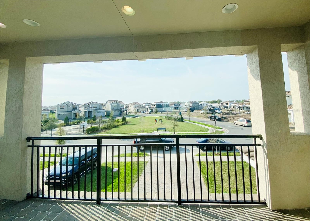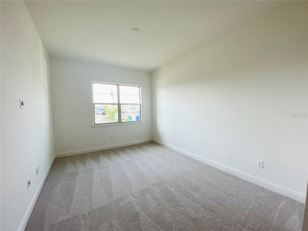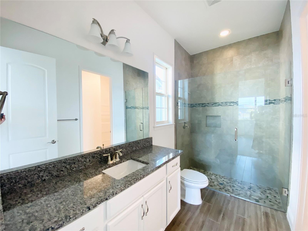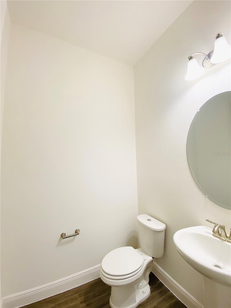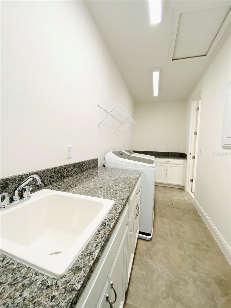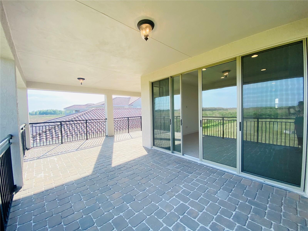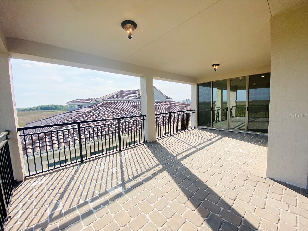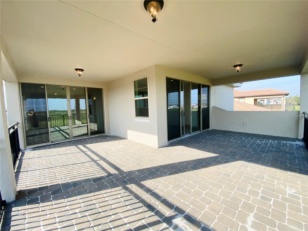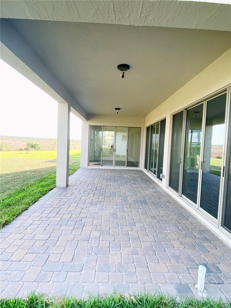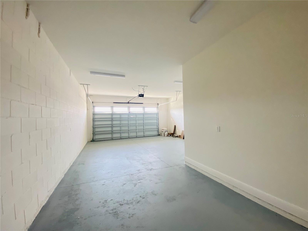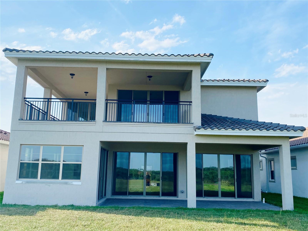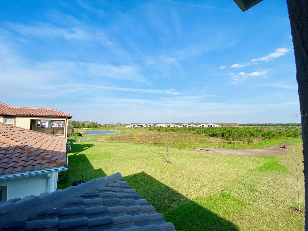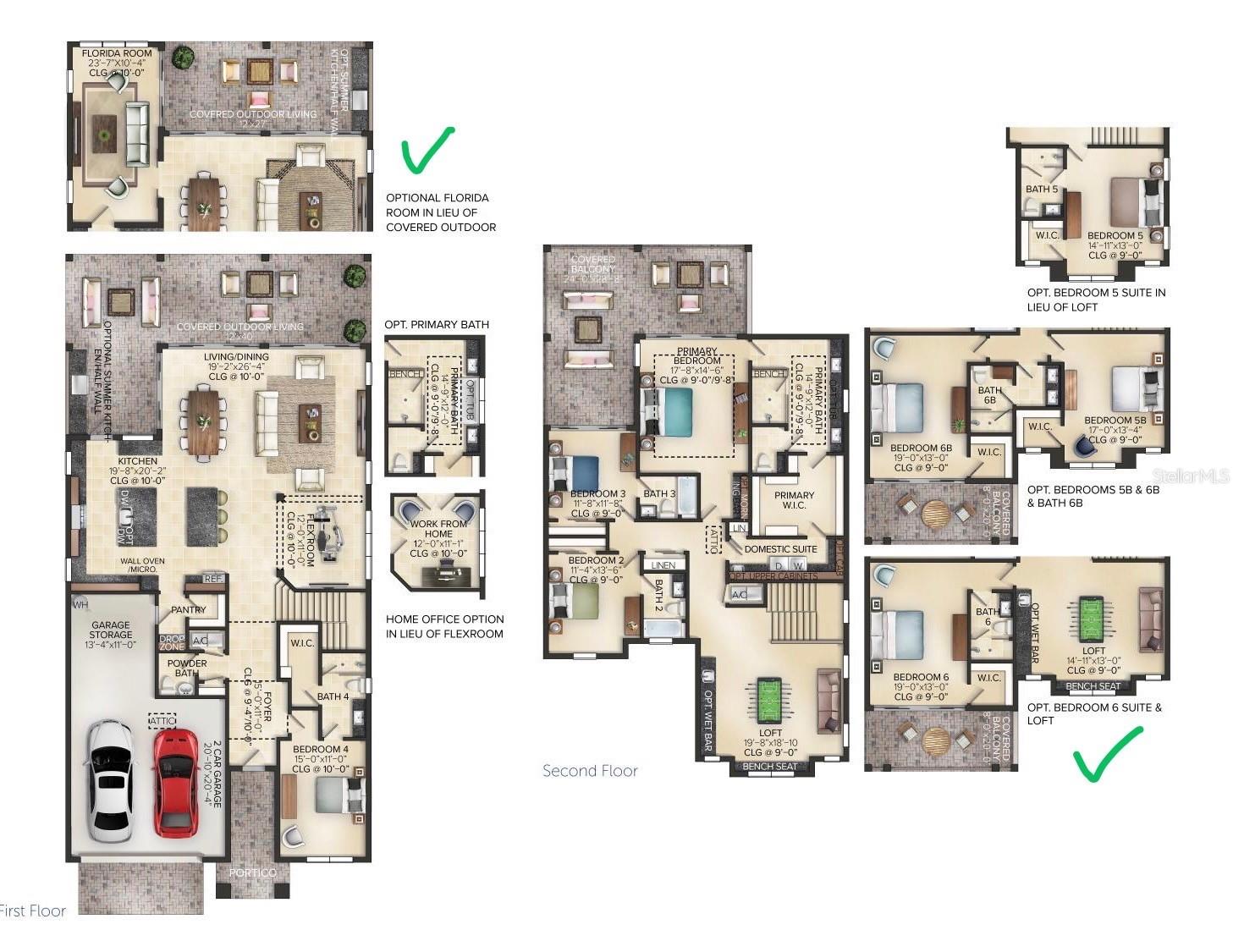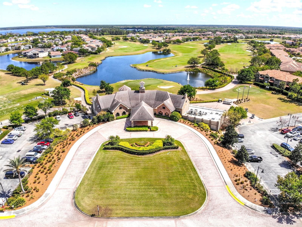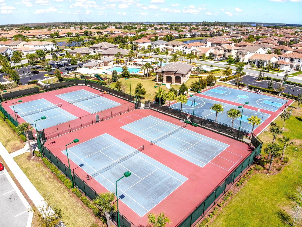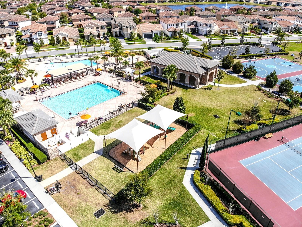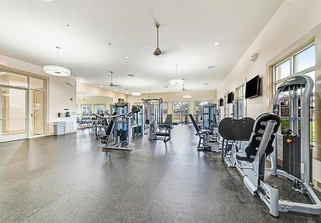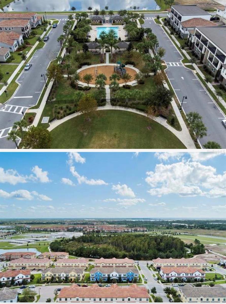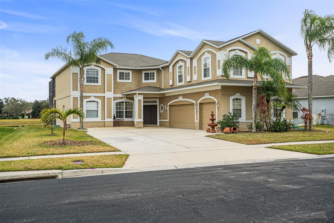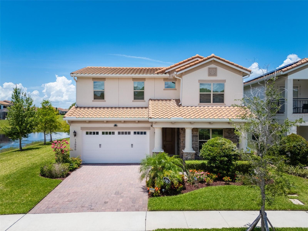13652 Abberwick Drive, ORLANDO, FL 32832
Property Photos
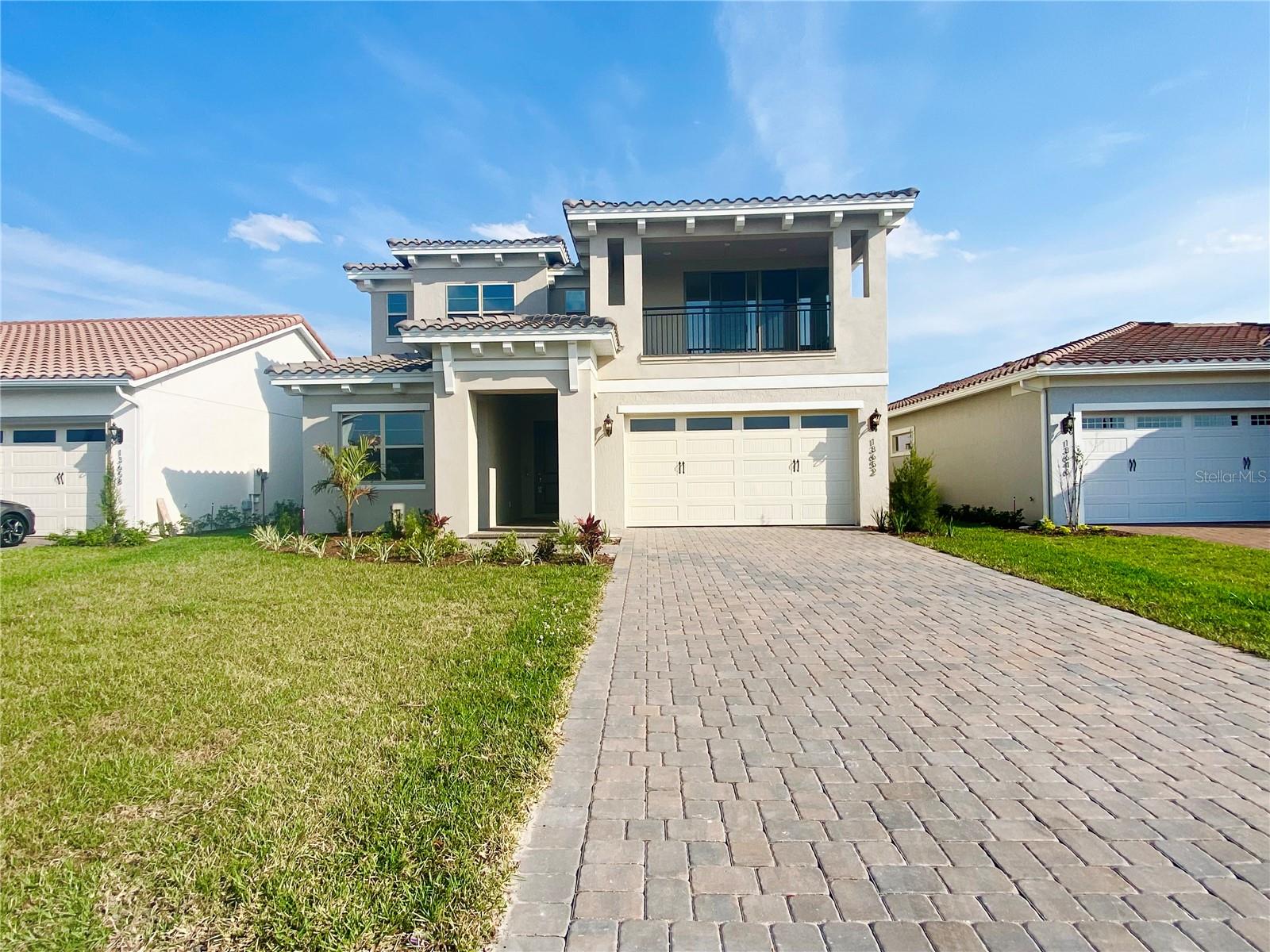
Would you like to sell your home before you purchase this one?
Priced at Only: $4,995
For more Information Call:
Address: 13652 Abberwick Drive, ORLANDO, FL 32832
Property Location and Similar Properties
- MLS#: O6315066 ( Residential Lease )
- Street Address: 13652 Abberwick Drive
- Viewed: 16
- Price: $4,995
- Price sqft: $1
- Waterfront: No
- Year Built: 2023
- Bldg sqft: 6076
- Bedrooms: 5
- Total Baths: 6
- Full Baths: 5
- 1/2 Baths: 1
- Garage / Parking Spaces: 2
- Days On Market: 35
- Additional Information
- Geolocation: 28.361 / -81.2222
- County: ORANGE
- City: ORLANDO
- Zipcode: 32832
- Subdivision: Eagle Crk Village I
- Elementary School: Eagle Creek
- Middle School: Lake Nona
- High School: Lake Nona
- Provided by: INTOP PROPERTY MANAGEMENT
- Contact: Jaime Hernandez
- 321-754-5599

- DMCA Notice
-
DescriptionFIVE SUITES!! This like new 5 bedroom and 5.5 bathroom house on a half acre of land features a stylish tile roof and a spacious open floor plan with a gourmet kitchen. The kitchen has a huge double quartz central island and a walk in pantry, making it perfect for cooking and entertaining guests. The living room and kitchen have 2 sets of 4 panel sliding doors, which provide ample natural light and stunning conservation views from the back of the house. One of the standout features of this house is the long covered patio that almost covers the horizon size of the house with water and endless conservation view, It's a great place to relax and enjoy the beautiful views. The private bonus room is versatile and can be used in any way you desire. The house is also designed with convenience in mind. The flooring in the wet areas is tiled, the common living areas have vinyl plank, and the bedrooms have cozy carpets. The laundry room has double counters and a sink, making it easy to take care of all your laundry needs. Each of the five bedrooms in the house has its own bathroom, providing privacy and comfort for all family members or guests. The L balcony connects two of the bedrooms, adding an extra touch of luxury. There is also a decent sized loft on the second floor that can be used as a home office, library, or entertainment space. In addition, the house is located in a convenient location with an elementary school within the community. The double gated entrance provides added security and peace of mind. Overall, this new luxury house is a perfect blend of style, comfort, and convenience. The owner pays for HOA, which includes a Free gym, tennis courts, basketball court, swimming pools, a splash pool, a jacuzzi tab, BBQ place, party pavilion, and playgrounds etc. Eagle Creek has one of the best recreation amenities in Orlando. Tenants pay for HOA application fee of $125 to get gate and amenity access. School: Eagle Creek Elementary School, Lake Nona Middle School, Lake Nona High School The owner pays for the HOA, Tenants pay the HOA application fee for gate and amenity access. Tenants are responsible for lawn care.
Payment Calculator
- Principal & Interest -
- Property Tax $
- Home Insurance $
- HOA Fees $
- Monthly -
For a Fast & FREE Mortgage Pre-Approval Apply Now
Apply Now
 Apply Now
Apply NowFeatures
Building and Construction
- Covered Spaces: 0.00
- Flooring: Ceramic Tile, Luxury Vinyl
- Living Area: 4266.00
School Information
- High School: Lake Nona High
- Middle School: Lake Nona Middle School
- School Elementary: Eagle Creek Elementary
Garage and Parking
- Garage Spaces: 2.00
- Open Parking Spaces: 0.00
Eco-Communities
- Water Source: Public
Utilities
- Carport Spaces: 0.00
- Cooling: Central Air
- Heating: Central, Electric
- Pets Allowed: No
- Sewer: Public Sewer
- Utilities: Cable Available, Electricity Available
Amenities
- Association Amenities: Clubhouse, Fitness Center, Gated, Golf Course, Tennis Court(s)
Finance and Tax Information
- Home Owners Association Fee: 0.00
- Insurance Expense: 0.00
- Net Operating Income: 0.00
- Other Expense: 0.00
Rental Information
- Tenant Pays: Carpet Cleaning Fee, Cleaning Fee, Re-Key Fee
Other Features
- Appliances: Built-In Oven, Convection Oven, Cooktop, Dishwasher, Disposal, Dryer, Electric Water Heater, Microwave, Range, Refrigerator, Washer
- Association Name: Leland Management
- Country: US
- Furnished: Unfurnished
- Interior Features: Kitchen/Family Room Combo, Living Room/Dining Room Combo, Open Floorplan, Thermostat, Walk-In Closet(s)
- Levels: Two
- Area Major: 32832 - Orlando/Moss Park/Lake Mary Jane
- Occupant Type: Tenant
- Parcel Number: 33-24-31-2298-01-690
- Views: 16
Owner Information
- Owner Pays: None
Similar Properties
Nearby Subdivisions
Eagle Creek
Eagle Creek Ph 1a
Eagle Creek Village K Phase 1b
Eagle Crk Ph 01a
Eagle Crk Ph 01b
Eagle Crk Ph 01cvlg D
Eagle Crk Village G Ph 2
Eagle Crk Village I
Eagle Crk Village J K Ph 2b1
Eagle Crk Village K Ph 1b
Eagle Crk Village K Ph 2a
Eagle Crk Village L Ph 3b
Eagle Crk Vlgs I
Enclave/moss Park
Enclavemoss Park
Isle Of Pines Third Add
Lake Nona Preserve
Lake Nona Preserve 02
Lake/east Park A B C D E F I K
Meridian Park
Meridian Parks
Moss Park Prcl E Ph 3
Moss Park Rdg
Moss Park Reserve
North Shore At Lake Hart Prcl
North Shorelk Hart Prcl 01 Ph
North Shorelk Hart Prcl 03 Ph
North Shorelk Hart Prcl 08
Oaks At Moss Park
Oaksmoss Park Ph N2 O
Randal Park Ph 2
Randal Park Ph 3c
Randal Walk
Ravinia At East Park
Rural Country Estate
Starwood Ph N-1b North
Starwood Ph N-1b South
Starwood Ph N-1c
Starwood Ph N14
Starwood Ph N1b North
Starwood Ph N1b South
Starwood Ph N1c
Starwood Ph N4
Storey Park
Storey Park - Phase 3 91/21 Lo
Storey Park Ph 1 Prcl K
Storey Park Ph 2 Prcl K
Storey Park Ph 3 Prcl K
Storey Pkph 4
Story Park Ph 3 Prcl K
Stratford Pointe
Trails/moss Park
Trailsmoss Park
Veranda 2 At Lake Hart Condo
Veranda Iilk Hart
Veranda Ilk Hart
Villaseast Park
Villaseast Pk
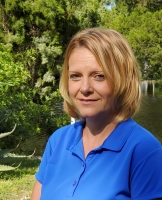
- Christa L. Vivolo
- Tropic Shores Realty
- Office: 352.440.3552
- Mobile: 727.641.8349
- christa.vivolo@gmail.com



