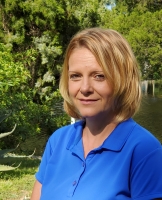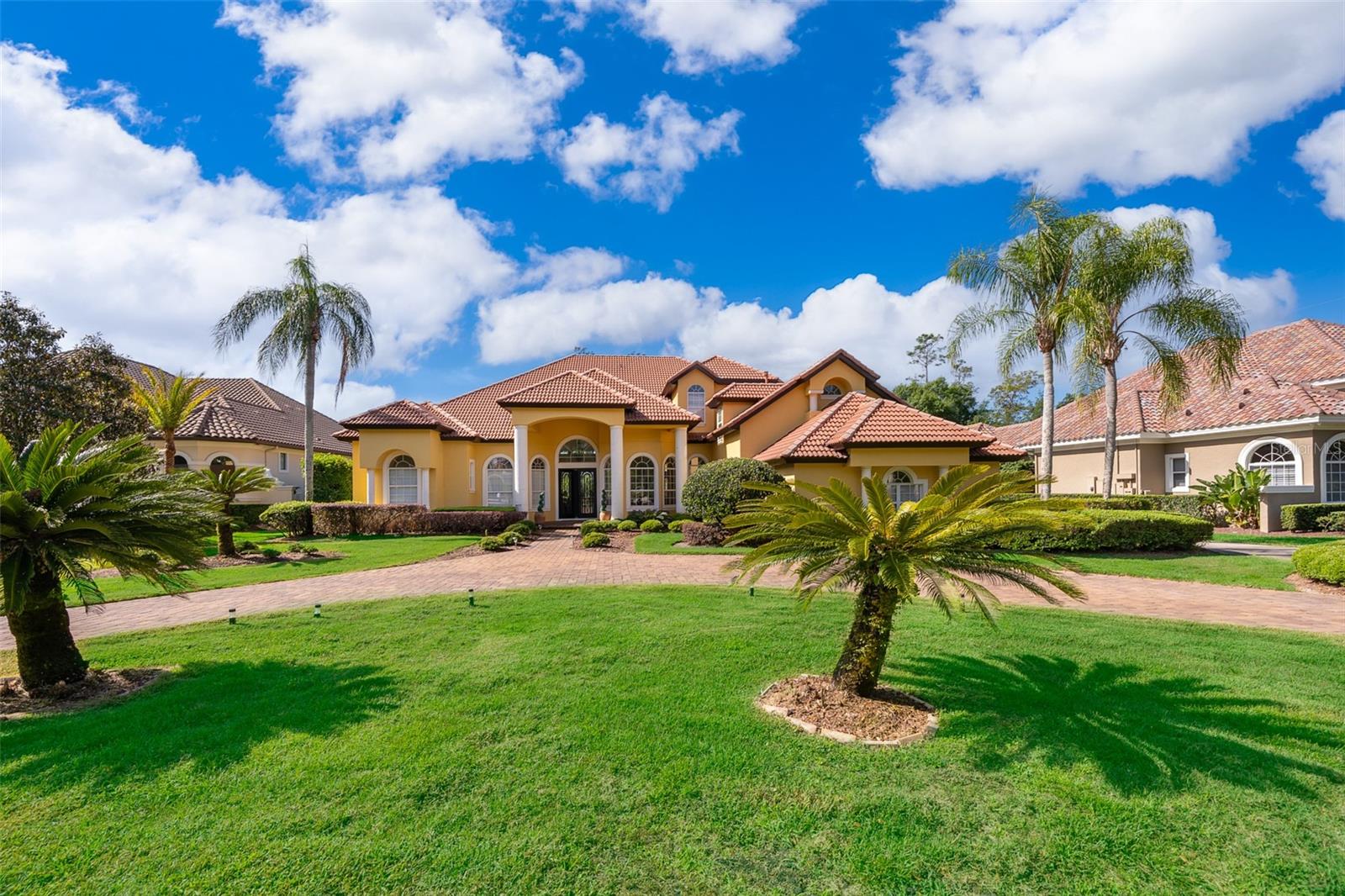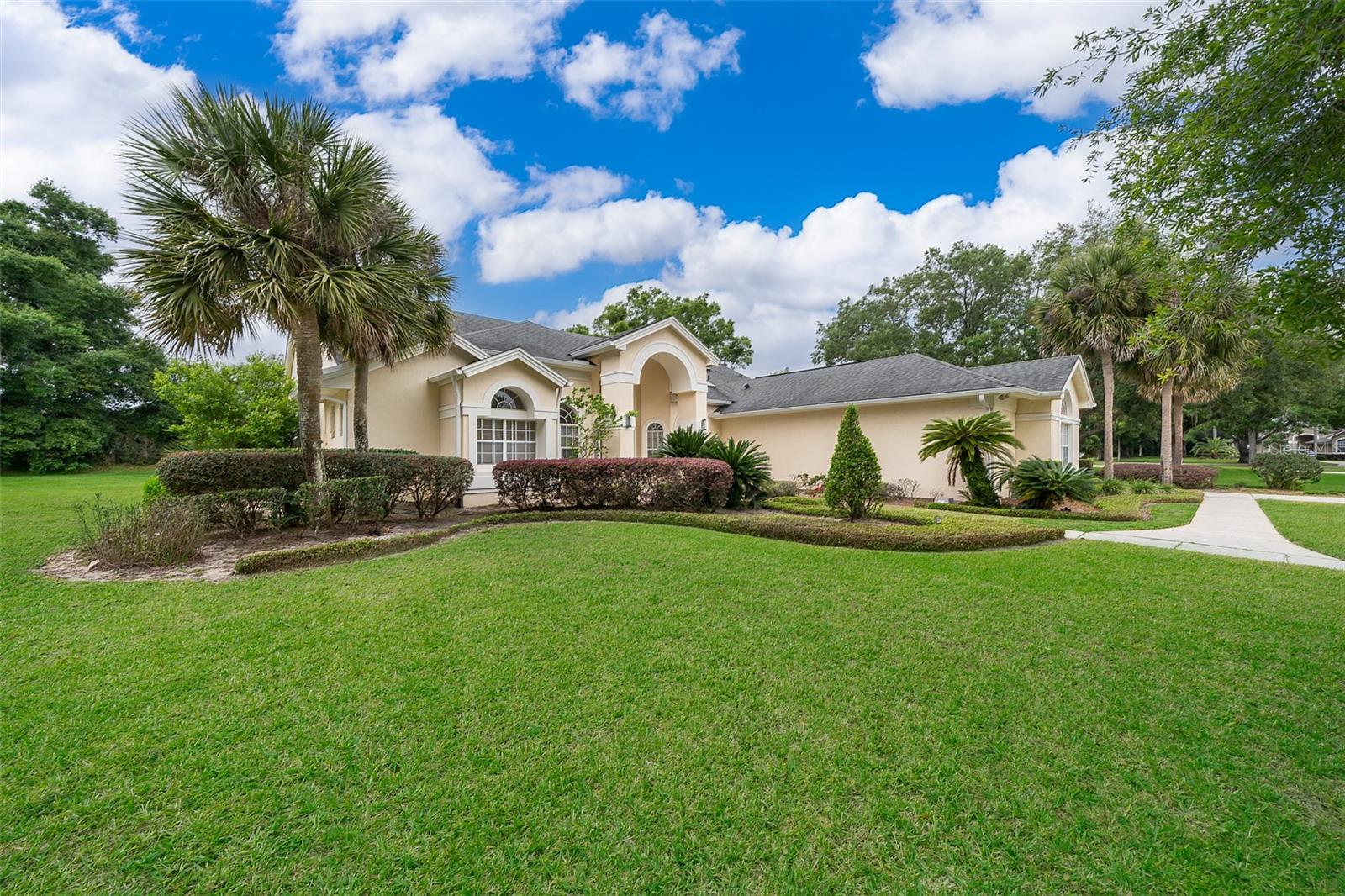104 Amberwood Court, LONGWOOD, FL 32779
Property Photos

Would you like to sell your home before you purchase this one?
Priced at Only: $1,150,000
For more Information Call:
Address: 104 Amberwood Court, LONGWOOD, FL 32779
Property Location and Similar Properties
- MLS#: O6316103 ( Residential )
- Street Address: 104 Amberwood Court
- Viewed: 4
- Price: $1,150,000
- Price sqft: $205
- Waterfront: No
- Year Built: 1980
- Bldg sqft: 5599
- Bedrooms: 5
- Total Baths: 4
- Full Baths: 3
- 1/2 Baths: 1
- Garage / Parking Spaces: 3
- Days On Market: 1
- Additional Information
- Geolocation: 28.7085 / -81.4513
- County: SEMINOLE
- City: LONGWOOD
- Zipcode: 32779
- Subdivision: Sweetwater Club
- Elementary School: Sabal Point
- Middle School: Rock Lake
- High School: Lake Brantley
- Provided by: KELLER WILLIAMS HERITAGE REALTY
- Contact: Kristin Mazza
- 407-862-9700

- DMCA Notice
-
DescriptionA Masterpiece of modern luxury in storied Sweetwater Club! Nestled behind the 24 hour guarded gates of Longwoods renowned Sweetwater Club, this exquisitely remodeled estate home offers 4 or 5 bedrooms, 3.5 baths, and 3,805 square feet of refined living space on a lushly landscaped 1+ acre fenced homesite, laden with numerous varieties of fruit trees. Every inch of this home showcases the finest in high end craftsmanship and design. The stunning kitchen features top tier appliances, premium cabinetry, and designer finishes that you would expect in a home of this caliber. The Owners Retreat offers a private escape with a glamorous spa inspired bathroom, while the inviting plank wood look tile flows seamlessly throughout the home. Entertain in the formal living room brightened by a beautiful, sun drenched bay window or host intimate dinners in the elegant dining room, illuminated by a fabulous crystal chandelier. The expansive bonus room offers flexible space as a fifth bedroom, home office, or media room, opening directly to your shaded lanai and resort style pool with panoramic screen enclosure. Recent upgrades include: Newer A/C, brand new water heater, upgraded electrical panel and irrigation system. Spacious utility room with marble countertops and abundant storage can serve as a Butler's Pantry as well. Residents of Sweetwater Club enjoy deeded access to Lake Brantley with a private beach, swimming area, lakeside playground, and picnic pavilion. You will also have the benefit of being zoned for some of Seminole County's most impressive schools as well. This is more than a home its a lifestyle of luxury, comfort, and security. Schedule your private showing today before this exceptional property is gone!
Payment Calculator
- Principal & Interest -
- Property Tax $
- Home Insurance $
- HOA Fees $
- Monthly -
For a Fast & FREE Mortgage Pre-Approval Apply Now
Apply Now
 Apply Now
Apply NowFeatures
Building and Construction
- Covered Spaces: 0.00
- Exterior Features: Lighting, Rain Gutters, Sliding Doors, Storage
- Flooring: Tile
- Living Area: 3805.00
- Roof: Shingle
Land Information
- Lot Features: Landscaped, Near Golf Course, Street Dead-End, Paved
School Information
- High School: Lake Brantley High
- Middle School: Rock Lake Middle
- School Elementary: Sabal Point Elementary
Garage and Parking
- Garage Spaces: 3.00
- Open Parking Spaces: 0.00
Eco-Communities
- Pool Features: Gunite, Heated, In Ground, Salt Water, Screen Enclosure
- Water Source: Public, Well
Utilities
- Carport Spaces: 0.00
- Cooling: Central Air
- Heating: Central
- Pets Allowed: Yes
- Sewer: Septic Tank
- Utilities: Electricity Connected, Fire Hydrant, Public, Sprinkler Well, Water Connected
Amenities
- Association Amenities: Basketball Court, Gated, Pickleball Court(s), Playground, Recreation Facilities, Security, Tennis Court(s)
Finance and Tax Information
- Home Owners Association Fee Includes: Guard - 24 Hour, Management, Recreational Facilities, Security
- Home Owners Association Fee: 1100.00
- Insurance Expense: 0.00
- Net Operating Income: 0.00
- Other Expense: 0.00
- Tax Year: 2024
Other Features
- Appliances: Dishwasher, Disposal, Dryer, Electric Water Heater, Exhaust Fan, Microwave, Range, Range Hood, Refrigerator, Washer
- Association Name: Melissa Cooper
- Association Phone: 407-788-6700
- Country: US
- Interior Features: Cathedral Ceiling(s), Ceiling Fans(s), Crown Molding, Eat-in Kitchen, High Ceilings, Primary Bedroom Main Floor, Solid Wood Cabinets, Stone Counters, Thermostat, Walk-In Closet(s), Window Treatments
- Legal Description: LOT 10 BLK A SWEETWATER CLUB UNIT 2 PB 21 PGS 77 TO 79
- Levels: One
- Area Major: 32779 - Longwood/Wekiva Springs
- Occupant Type: Vacant
- Parcel Number: 31-20-29-507-0A00-0100
- Possession: Close Of Escrow
- Style: Traditional
- Zoning Code: R-1AAA
Similar Properties
Nearby Subdivisions
Alaqua Lakes
Alaqua Lakes Ph 1
Alaqua Lakes Ph 2
Alaqua Lakes Ph 4
Brantley Hall Estates
Brantley Harbor East Sec Of Me
Brantley Shores 1st Add
Forest Park Ests Sec 2
Grove Estates
Highland Estates
Jennifer Estates
Lake Brantley Isles 2nd Add
Lake Vista At Shadowbay
Markham Meadows
Meredith Manor Nob Hill Sec
Orange Ridge Farms
Ravensbrook 1st Add
Retreat At Lake Brantley
Sabal Point Amd
Sabal Point Sabal Trail At
Sabal Point Whisper Wood At
Shadowbay
Shadowbay Unit 1
Spring Run Patio Homes
Springs Landing
Springs Landing Unit 3
Springs The
Springs The Deerwood Estates
Springs Willow Run Sec The
Sweetwater Club
Sweetwater Club Unit 2
Sweetwater Oaks
Sweetwater Oaks Sec 02
Sweetwater Oaks Sec 04
Sweetwater Oaks Sec 06
Sweetwater Oaks Sec 07
Sweetwater Oaks Sec 18
Sweetwater Oaks Sweetwater Sho
Sweetwater Shores 01
Sweetwater Springs
Terra Oaks
Veramonte
Wekiva Club Estates Sec 01
Wekiva Country Club Villas
Wekiva Cove Ph 1
Wekiva Cove Ph 4
Wekiva Green
Wekiva Hills Sec 01
Wekiva Hills Sec 04
Wekiva Hills Sec 05
Wekiva Hills Sec 07
Wekiva Hills Sec 08
Wekiva Hills Sec 09
Wekiva Hunt Club 1 Fox Hunt Se
Wekiva Hunt Club 2 Fox Hunt Se
Wekiva Hunt Club 3 Fox Hunt Se
Wekiva Villas Ph 3
Wingfield North 2
Wingfield Reserve Ph 2
Wingfield Reserve Ph 3
Woodbridge At The Spgs
Woodbridge At The Spgs Unit 3

- Christa L. Vivolo
- Tropic Shores Realty
- Office: 352.440.3552
- Mobile: 727.641.8349
- christa.vivolo@gmail.com














































































