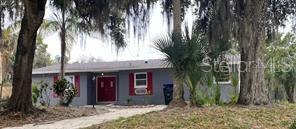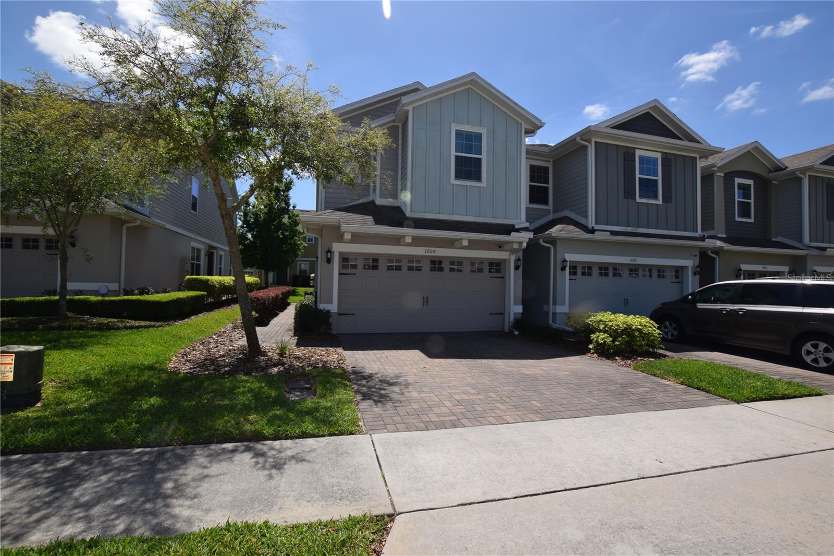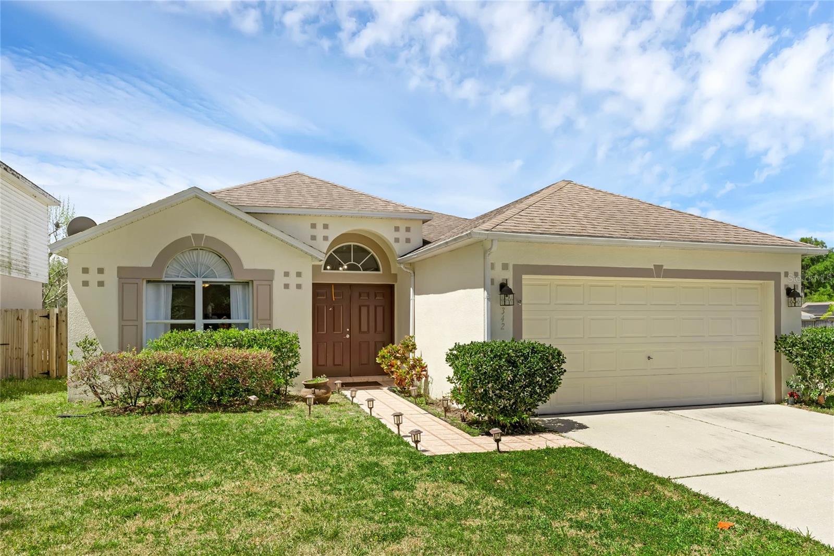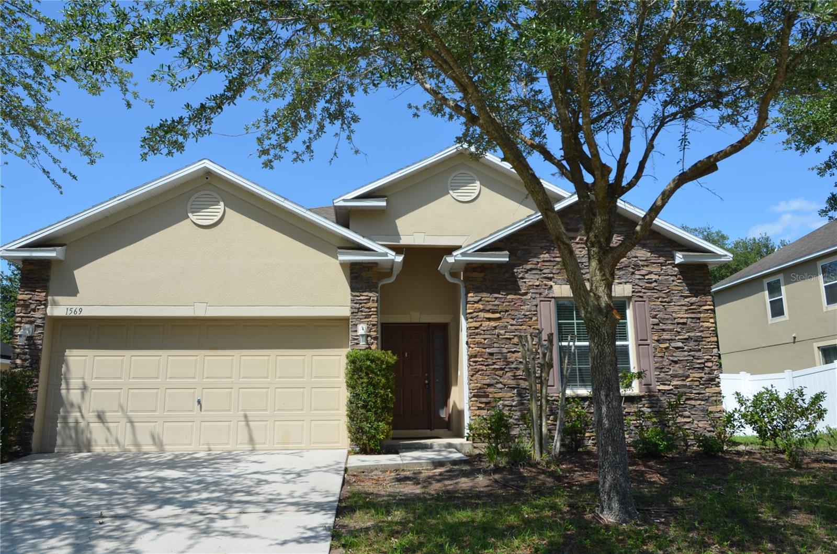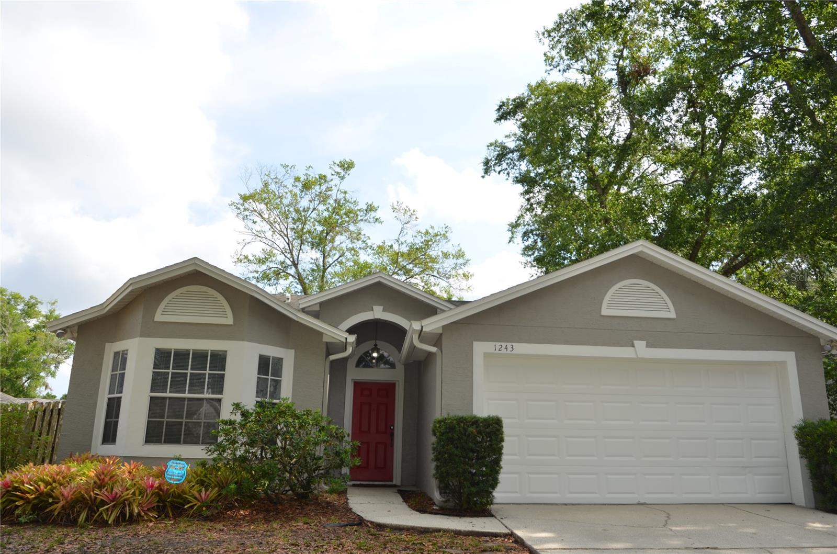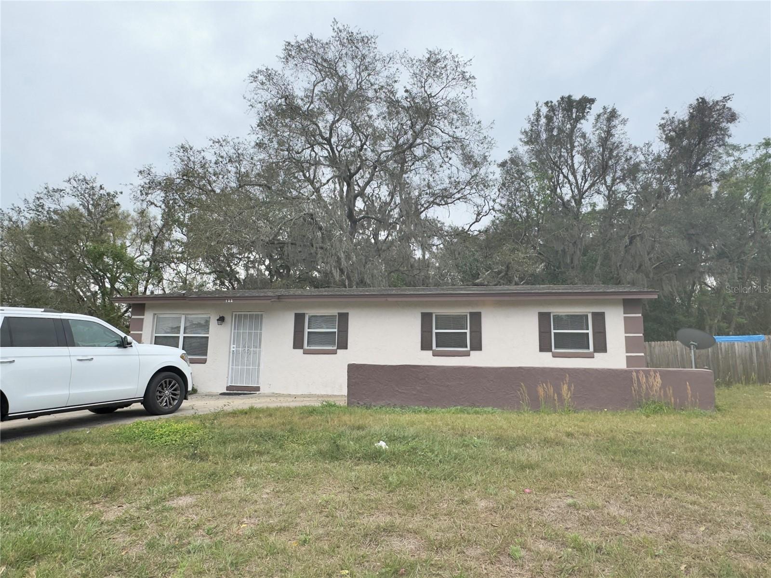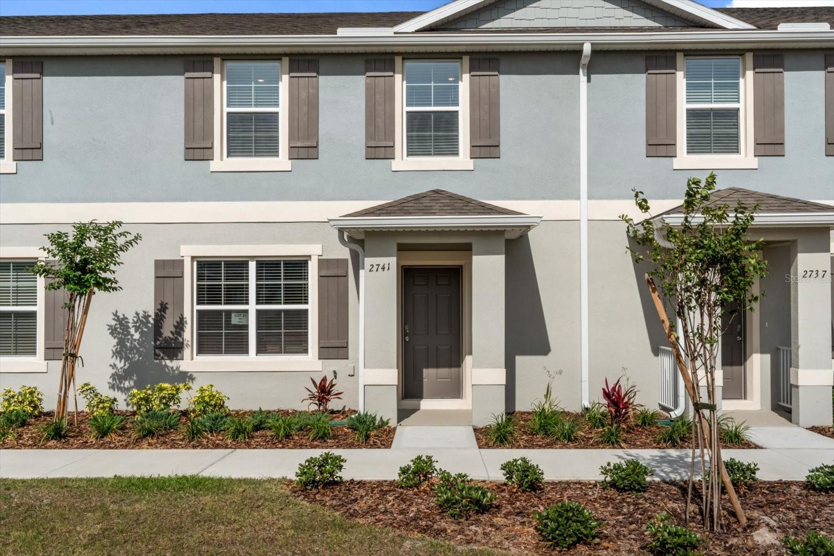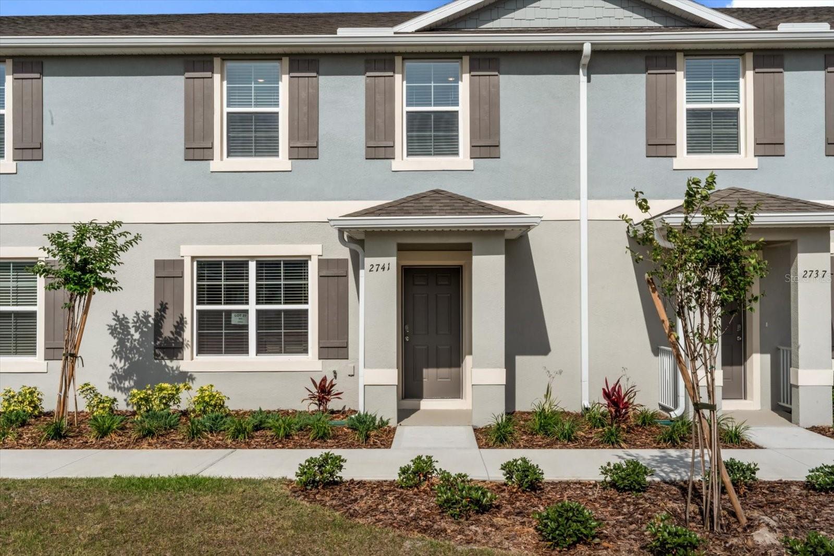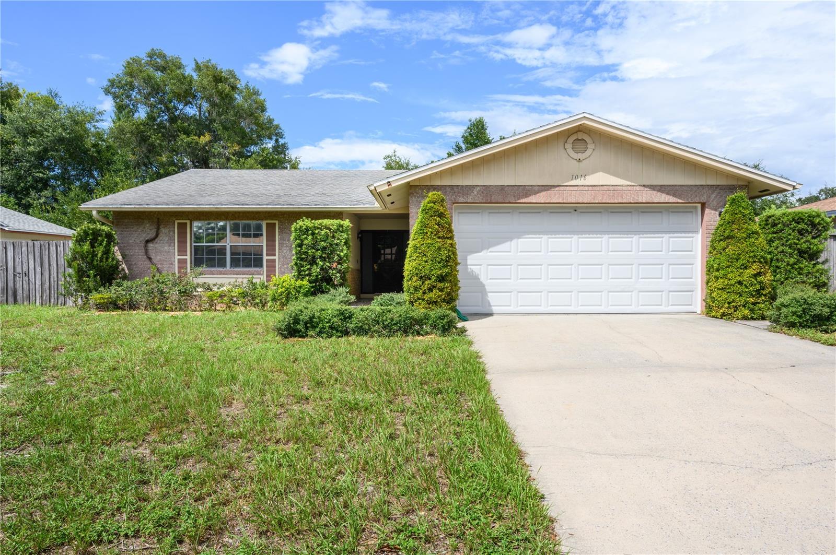1109 Pavia Drive, APOPKA, FL 32703
Property Photos

Would you like to sell your home before you purchase this one?
Priced at Only: $2,100
For more Information Call:
Address: 1109 Pavia Drive, APOPKA, FL 32703
Property Location and Similar Properties
- MLS#: O6316877 ( Residential Lease )
- Street Address: 1109 Pavia Drive
- Viewed: 5
- Price: $2,100
- Price sqft: $1
- Waterfront: No
- Year Built: 2018
- Bldg sqft: 2016
- Bedrooms: 2
- Total Baths: 3
- Full Baths: 2
- 1/2 Baths: 1
- Garage / Parking Spaces: 1
- Days On Market: 5
- Additional Information
- Geolocation: 28.6517 / -81.5291
- County: ORANGE
- City: APOPKA
- Zipcode: 32703
- Subdivision: Emerson North Twnhms
- Provided by: CORCORAN PREMIER REALTY

- DMCA Notice
-
DescriptionBright, highly upgraded townhome for rent in a peaceful gated community offering high style and low maintenance with a resort like pool & playground. Impeccably maintained with custom upgrades including a fully screened patio, crown molding, designer lighting & floors (no carpet! ), california closets this one stands out from the rest! Commute to almost anywhere easily but save on higher rent prices just off major highways (414 & 429) maitland, winter park, winter garden, orlando, disney or universal are all within 15 30 minutes! Located in coveted emerson crossing surrounded by new development including a brand new publix plaza being built near the new adventhealth apopka both less than 2 miles away. Unfurnished. Wifi included plus lawn care & whole house water filters, too. Step inside the custom storm door allowing natural light to flow from your entry through your open kitchen, dining and living areas to your screened patio with no rear neighbors! Immediately notice the soaring 9 ft ceilings and designer touches that help set this home apart! Your gourmet kitchen offers a custom island (movable), granite countertops, modern backsplash, beautiful light cabinets, and all stainless steel appliances included. A stylishly upgraded guest bath rounds out the first floor. Upstairs this home offers two spacious primary bedroom suites, each with a gorgeous vaulted ceiling and its own full bathroom for ultimate comfort and privacy with flexible loft space in between, perfect for an office, playroom, gym or lounge area. The larger of two suites features a walk in designed by california closets and custom wood detail around the windows and dual sinks in the ensuite with walk in shower. Upstairs is your laundry area also upgraded with california closets and your included washer and dryer. Emerson crossing has a welcoming neighborhood feel, with quick access to major highways (414 & 429) and a hospital and fire station less than 5 minutes away. Additional features include a 1 car garage, private driveway and ample guest parking, upgraded ceiling fans throughout, a ring doorbell and a whole house water filtration system (filters included). Just bring your things and get ready to enjoy the ultimate florida lifestyle!
Payment Calculator
- Principal & Interest -
- Property Tax $
- Home Insurance $
- HOA Fees $
- Monthly -
For a Fast & FREE Mortgage Pre-Approval Apply Now
Apply Now
 Apply Now
Apply NowFeatures
Building and Construction
- Covered Spaces: 0.00
- Exterior Features: Lighting, Rain Gutters, Sidewalk, Sliding Doors
- Flooring: Laminate, Tile
- Living Area: 1576.00
Garage and Parking
- Garage Spaces: 1.00
- Open Parking Spaces: 0.00
Eco-Communities
- Water Source: Public
Utilities
- Carport Spaces: 0.00
- Cooling: Central Air
- Heating: Central
- Pets Allowed: Cats OK, Dogs OK, Pet Deposit, Size Limit, Yes
- Sewer: Public Sewer
- Utilities: Electricity Connected, Public, Sewer Connected, Water Connected
Finance and Tax Information
- Home Owners Association Fee: 0.00
- Insurance Expense: 0.00
- Net Operating Income: 0.00
- Other Expense: 0.00
Other Features
- Appliances: Cooktop, Dishwasher, Disposal, Dryer, Electric Water Heater, Microwave, Range, Refrigerator, Washer, Water Filtration System
- Association Name: Top Notch Management/Ashley Roghelia
- Association Phone: 407-644-4406
- Country: US
- Furnished: Unfurnished
- Interior Features: Built-in Features, Ceiling Fans(s), Crown Molding, Eat-in Kitchen, Open Floorplan, PrimaryBedroom Upstairs, Split Bedroom, Thermostat
- Levels: Two
- Area Major: 32703 - Apopka
- Occupant Type: Owner
- Parcel Number: 20-21-28-2521-01-100
- Possession: Rental Agreement
Owner Information
- Owner Pays: Grounds Care, Internet, Recreational, Sewer, Trash Collection
Similar Properties
Nearby Subdivisions
Bel Aire Hills
Breckenridge Phase 2
Bronson's Rdg Replat
Bronsons Rdg Replat
Bronsons Ridge
Bronsons Ridge 25 Th
Bronsons Ridge 32s
Clarksville
Emerson North Twnhms
Emerson Pointe-apopka
Emerson Pointeapopka
Gardenia Reserve 11353 Lot 93
Goldenrod Reserve
Hillside Estates
Lake Pleasant Cove A B C D E
Magnolia Park Estates
Oak Pointe
Paradise Heights
Piedmont Lake Estates
Piedmont Lakes Ph 01
Pleasant Gardens 49 40
Poe Reserve Ph 2
Royal Oak Estates
Silver Oak Ph 2
Walker J B T E
Wekiva Village 45/23
Wekiva Village 4523
Yogi Bears Jellystone Park Con

- Christa L. Vivolo
- Tropic Shores Realty
- Office: 352.440.3552
- Mobile: 727.641.8349
- christa.vivolo@gmail.com




































































