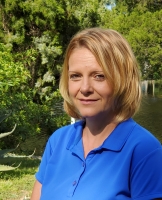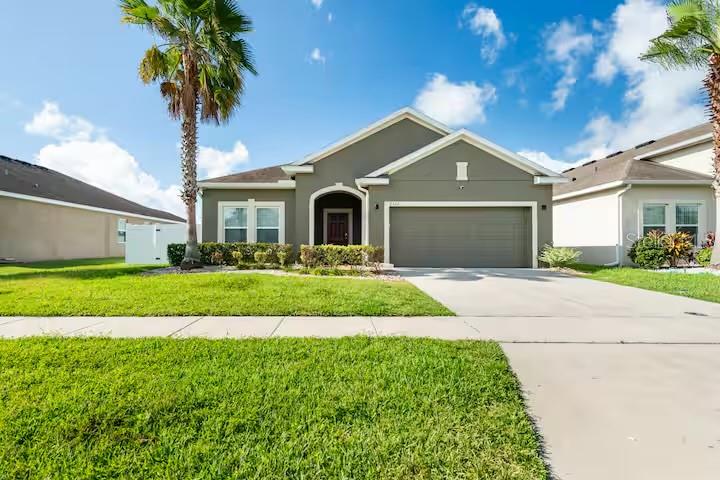3199 Turret Drive, KISSIMMEE, FL 34743
Property Photos

Would you like to sell your home before you purchase this one?
Priced at Only: $3,200
For more Information Call:
Address: 3199 Turret Drive, KISSIMMEE, FL 34743
Property Location and Similar Properties
- MLS#: O6317925 ( Residential Lease )
- Street Address: 3199 Turret Drive
- Viewed: 10
- Price: $3,200
- Price sqft: $1
- Waterfront: No
- Year Built: 2016
- Bldg sqft: 2914
- Bedrooms: 4
- Total Baths: 3
- Full Baths: 2
- 1/2 Baths: 1
- Garage / Parking Spaces: 2
- Days On Market: 5
- Additional Information
- Geolocation: 28.3378 / -81.3372
- County: OSCEOLA
- City: KISSIMMEE
- Zipcode: 34743
- Subdivision: Saratoga Park Ph 4b
- Elementary School: Ventura Elem
- Middle School: Parkway
- High School: Tohopekaliga
- Provided by: REALTY HUB
- Contact: Barbarite Adams LLC
- 407-900-1001

- DMCA Notice
-
DescriptionHidden Treasure located off the Osceola Parkway E. in the newest section of Saratoga Park near Rt. 528 E/W the 417 N/S highway just minutes from OIA near Lake Nona Blvd., Nemours hospital, the VA hospital & Advent Health Kissimmee, close to dining, shopping, the Loop, Florida Mall and much more. Built in 2016 this 2/story 4 Bedroom 2.5 bath Contemporary style single home nestled at the back of Saratoga Park is equipped with all the conveniences that complete the Florida lifestyle. Designed for energy efficiency with dual zoned a/c & heat, dual thermostats up & downstairs, thermal windows, energy efficient water heater, Upgraded light fixtures & ceiling fans through out, recessed lights, 42 cabinets in white with stainless steel appliances, granite counter tops, stainless backsplash, commercial pulldown kitchen faucet with dual stainless sink, oversize walk in pantry, ceramic tile flooring, half bath downstairs, 2nd floor features new carpet. Upstairs laundry room includes a washer/dryer, family bath, 3 secondary bedrooms each equipped with ceiling fan & large closet. The Master bedroom overlooks water/conservation/pool view & features a huge His & Her walk in closet with individual space for him & her. The master is equipped with tall double vanity, a garden style tub & separate step in shower with enclosure, & private commode. Outside enjoy relaxing under the lanai or splashing around the sparkling pool, open patio features travertine tile, includes outdoor fire pit, fenced yard, overlooks a conservation/water view. Pool and lawn service included call today!
Payment Calculator
- Principal & Interest -
- Property Tax $
- Home Insurance $
- HOA Fees $
- Monthly -
For a Fast & FREE Mortgage Pre-Approval Apply Now
Apply Now
 Apply Now
Apply NowFeatures
Building and Construction
- Covered Spaces: 0.00
- Exterior Features: Rain Gutters, Sidewalk, Sliding Doors
- Fencing: Fenced
- Flooring: Carpet, Ceramic Tile, Travertine
- Living Area: 2307.00
Property Information
- Property Condition: Completed
Land Information
- Lot Features: Landscaped, Sidewalk, Paved
School Information
- High School: Tohopekaliga High School
- Middle School: Parkway Middle
- School Elementary: Ventura Elem
Garage and Parking
- Garage Spaces: 2.00
- Open Parking Spaces: 0.00
- Parking Features: Garage Door Opener
Eco-Communities
- Green Energy Efficient: HVAC, Thermostat, Water Heater, Windows
- Pool Features: Gunite, In Ground, Lighting, Pool Sweep
- Water Source: Public
Utilities
- Carport Spaces: 0.00
- Cooling: Central Air, Zoned
- Heating: Central, Electric, Heat Pump, Zoned
- Pets Allowed: Number Limit, Pet Deposit, Size Limit
- Sewer: Public Sewer
- Utilities: Cable Available, Electricity Connected, Fiber Optics, Public, Sewer Connected, Underground Utilities, Water Connected
Amenities
- Association Amenities: Basketball Court, Park, Playground
Finance and Tax Information
- Home Owners Association Fee: 0.00
- Insurance Expense: 0.00
- Net Operating Income: 0.00
- Other Expense: 0.00
Rental Information
- Tenant Pays: Cleaning Fee
Other Features
- Appliances: Convection Oven, Dishwasher, Disposal, Dryer, Electric Water Heater, Exhaust Fan, Ice Maker, Microwave, Range, Refrigerator, Washer
- Association Name: Sentry Kissimmee
- Association Phone: 407-846-6323
- Country: US
- Furnished: Unfurnished
- Interior Features: Ceiling Fans(s), Eat-in Kitchen, High Ceilings, Kitchen/Family Room Combo, Living Room/Dining Room Combo, Open Floorplan, Solid Wood Cabinets, Stone Counters, Thermostat, Walk-In Closet(s), Window Treatments
- Levels: Two
- Area Major: 34743 - Kissimmee
- Occupant Type: Vacant
- Parcel Number: 05-25-30-4964-0001-0560
- View: Trees/Woods, Water
- Views: 10
Owner Information
- Owner Pays: Grounds Care, Management, Pool Maintenance, Recreational, Taxes, Trash Collection
Similar Properties
Nearby Subdivisions
Autumn Lane Twnhms Condo
Buenaventura Lakes Silver Park
Bvl
Bvl Silver Park Villas 2
Bvl Silver Park Villas 3
Bvl Unit 1
Bvl Unit 3
Bvl Unit 9 4th Add
Coralwood
Country Cove Villas
Cypress Lake Ph 1
Cypress Lakes Ph 3
Cypress Lakes Twnhms Ph 2
Eagle Bay Ph 1
Eagle Hammock
Flamingo Lakes
Gardner Lane Twnhms
Las Brisas Villas
Las Palmas Villas
Majors Lane Twnhs
Marisol Ph 4
Meadow Woods Cove
Pebble Pointe
Quail Ridge Ph 03
Rio Hills Twnhs
Sand Dollar Bay Ph 1
Saratoga Park Ph 4b

- Christa L. Vivolo
- Tropic Shores Realty
- Office: 352.440.3552
- Mobile: 727.641.8349
- christa.vivolo@gmail.com






















































































