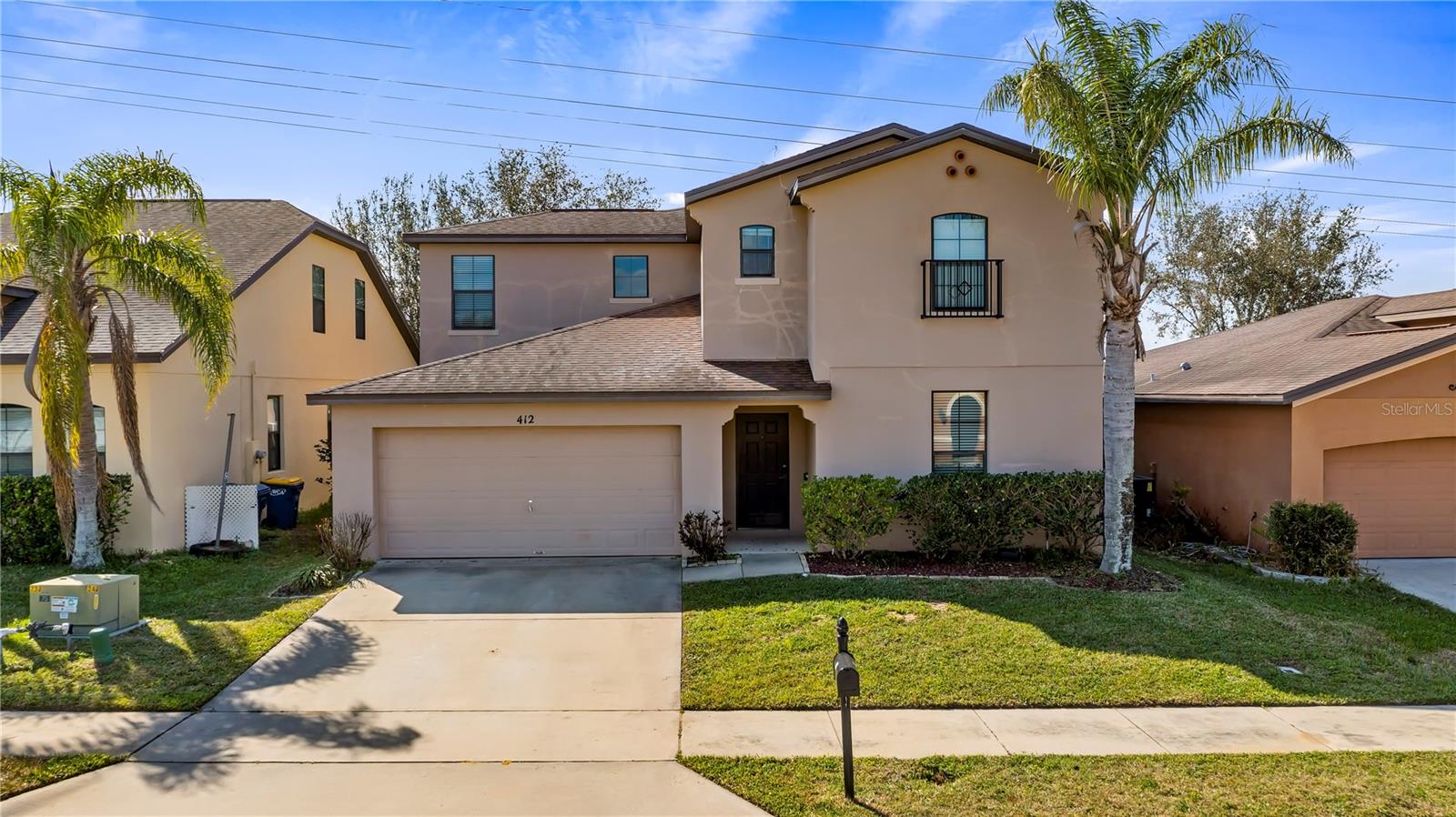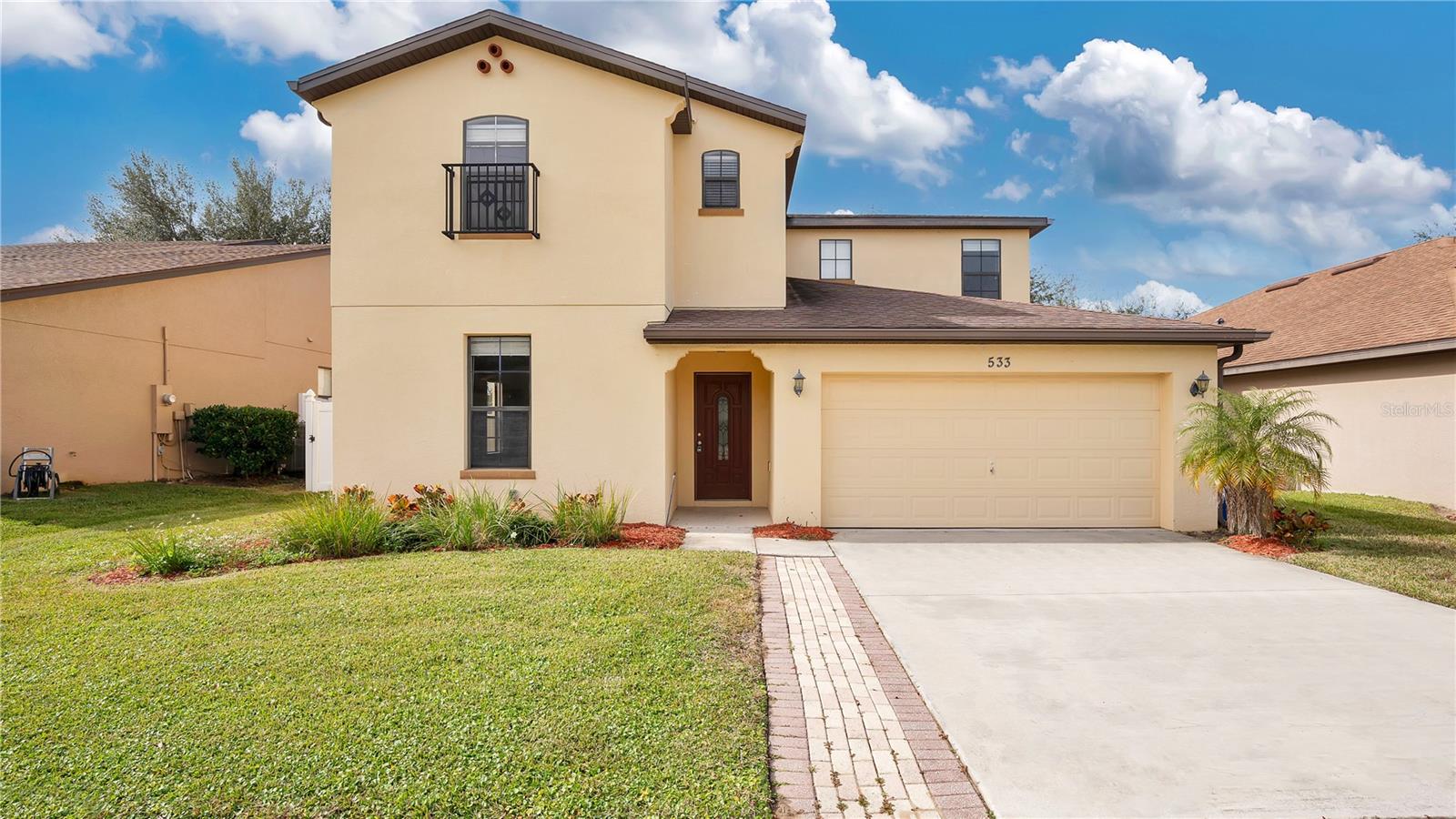466 Free Range Drive, CLERMONT, FL 34715
Property Photos

Would you like to sell your home before you purchase this one?
Priced at Only: $530,990
For more Information Call:
Address: 466 Free Range Drive, CLERMONT, FL 34715
Property Location and Similar Properties
- MLS#: O6317944 ( Residential )
- Street Address: 466 Free Range Drive
- Viewed: 10
- Price: $530,990
- Price sqft: $159
- Waterfront: No
- Year Built: 2025
- Bldg sqft: 3334
- Bedrooms: 4
- Total Baths: 3
- Full Baths: 2
- 1/2 Baths: 1
- Garage / Parking Spaces: 2
- Days On Market: 6
- Additional Information
- Geolocation: 28.6258 / -81.7953
- County: LAKE
- City: CLERMONT
- Zipcode: 34715
- Subdivision: Rainwood
- Elementary School: Groveland Elem
- Middle School: Gray
- High School: South Lake
- Provided by: MATTAMY REAL ESTATE SERVICES

- DMCA Notice
-
DescriptionUnder Construction. Washer, Dryer, & Refrigerator Now Included! The Shenandoah offers thoughtfully designed 2 story living. A walk in pantry enhances the open, flowing space and connectedness of the kitchen and dining area. The owners suite has a large walk in closet and linen storage, and bedrooms 2 and 3 each boast a walk in closet. A loft offers even more flexible living space and outside, an added lanai brings the entertainment outdoors. Nestled in a superb location, this home provides access to an array of scenic trails and paths, making it an ideal community for those seeking an active and vibrant lifestyle. Don't let this opportunity slip through your fingers to own a stunning new construction home. Schedule your tour today and let us help you make your homeownership dreams come true. Visit the Rainwood sales center today!
Payment Calculator
- Principal & Interest -
- Property Tax $
- Home Insurance $
- HOA Fees $
- Monthly -
For a Fast & FREE Mortgage Pre-Approval Apply Now
Apply Now
 Apply Now
Apply NowFeatures
Building and Construction
- Builder Model: Shenandoah
- Builder Name: Mattamy Homes
- Covered Spaces: 0.00
- Exterior Features: Lighting, Sidewalk
- Flooring: Carpet, Tile
- Living Area: 2582.00
- Roof: Shingle
Property Information
- Property Condition: Under Construction
Land Information
- Lot Features: Paved
School Information
- High School: South Lake High
- Middle School: Gray Middle
- School Elementary: Groveland Elem
Garage and Parking
- Garage Spaces: 2.00
- Open Parking Spaces: 0.00
Eco-Communities
- Water Source: Public
Utilities
- Carport Spaces: 0.00
- Cooling: Central Air
- Heating: Central, Electric
- Pets Allowed: Yes
- Sewer: Public Sewer
- Utilities: BB/HS Internet Available, Cable Available, Electricity Available, Electricity Connected, Fiber Optics, Phone Available, Sewer Connected, Underground Utilities, Water Available, Water Connected
Amenities
- Association Amenities: Playground, Pool
Finance and Tax Information
- Home Owners Association Fee Includes: Pool, Internet, Maintenance Grounds
- Home Owners Association Fee: 178.00
- Insurance Expense: 0.00
- Net Operating Income: 0.00
- Other Expense: 0.00
- Tax Year: 2025
Other Features
- Appliances: Dishwasher, Disposal, Dryer, Electric Water Heater, Microwave, Range, Refrigerator, Washer
- Association Name: Adrien Escalera
- Association Phone: 407-982-3133
- Country: US
- Interior Features: High Ceilings, Kitchen/Family Room Combo, Living Room/Dining Room Combo, Open Floorplan, PrimaryBedroom Upstairs, Solid Surface Counters, Thermostat, Walk-In Closet(s)
- Legal Description: RAINWOOD PHASE 1 PB 86 PG 1-16 LOT 13
- Levels: Two
- Area Major: 34715 - Minneola
- Occupant Type: Vacant
- Parcel Number: 27-21-25-0010-000-01300
- Possession: Close Of Escrow
- Style: Craftsman
- Views: 10
- Zoning Code: RESI
Similar Properties
Nearby Subdivisions
Acreage & Unrec
Apshawa Acres
Arborwood Ph 1-b & Ph 2
Arborwood Ph 1b Ph 2
Arborwood Ph 1b Ph 2
Arrowtree Reserve Ph I Sub
Arrowtree Reserve Phase Ii
Canyons At Highland Ranch
Clermont Verde Ridge
Highland Ranch Esplanade Ph 1a
Highland Ranch Esplanade Ph 2
Highland Ranch Ph 3
Highland Ranch Primary
Highland Ranch Primary Ph 1
Highland Ranch The Canyons
Highland Ranch The Canyons Ph
Highland Ranch The Canyons Pha
Highland Ranchcanyons
Highland Ranchcanyons Ph 6
Highlands Ranch Esplande Phase
Lake Shepherd Victorian Estate
Minneola Hills Ph 1a
None
Rainwood
Sugar Ridge Sub
Sugarloaf Meadow Sub
Verde Rdg Un 01
Villages/minneola Hills Ph 1a
Villages/minneola Hills Ph 1b
Villagesminneola Hills Ph 1a
Villagesminneola Hills Ph 1b
Villagesminneola Hills Ph 2a
Vintner Reserve
Wolfhead Ridge

- Christa L. Vivolo
- Tropic Shores Realty
- Office: 352.440.3552
- Mobile: 727.641.8349
- christa.vivolo@gmail.com
















