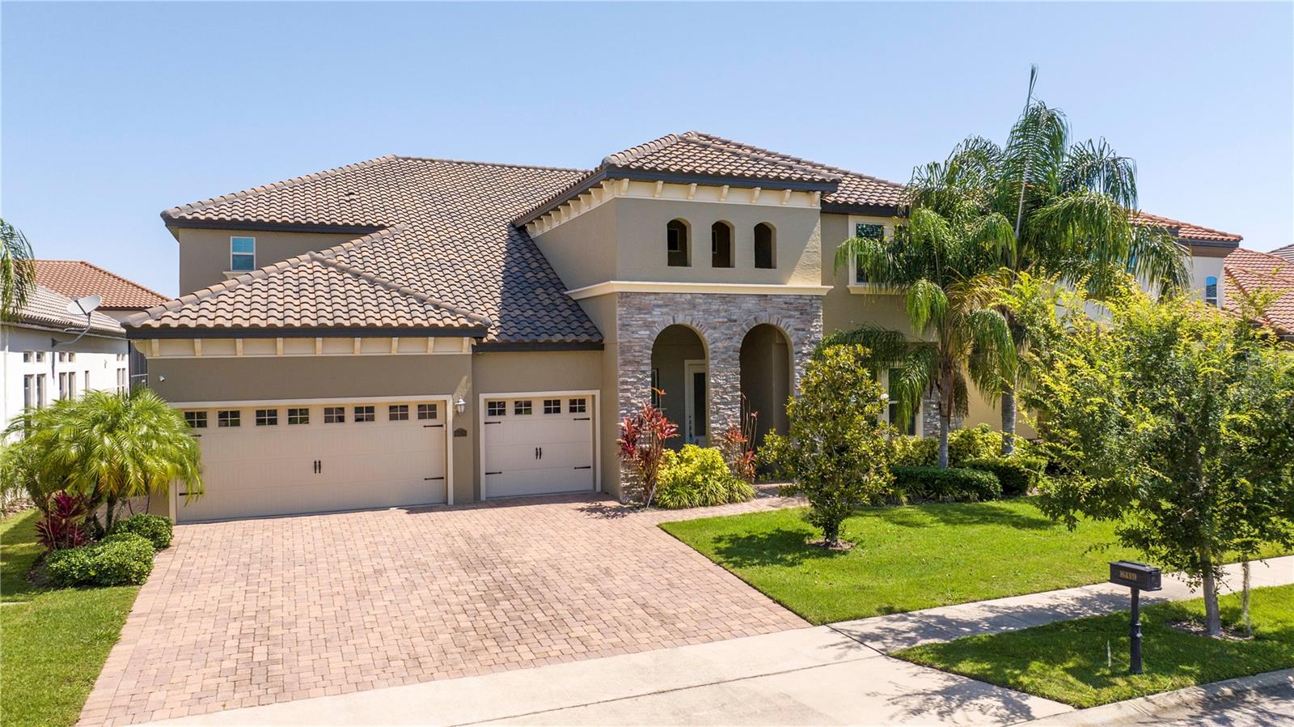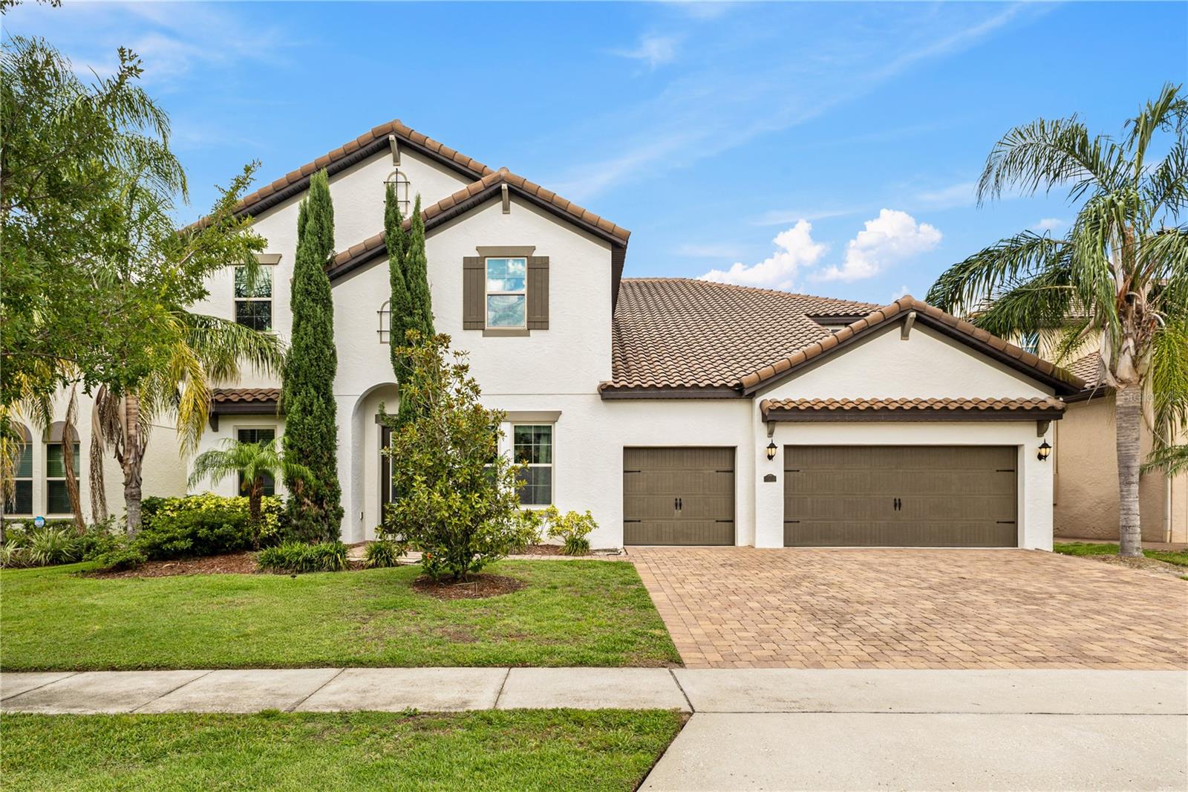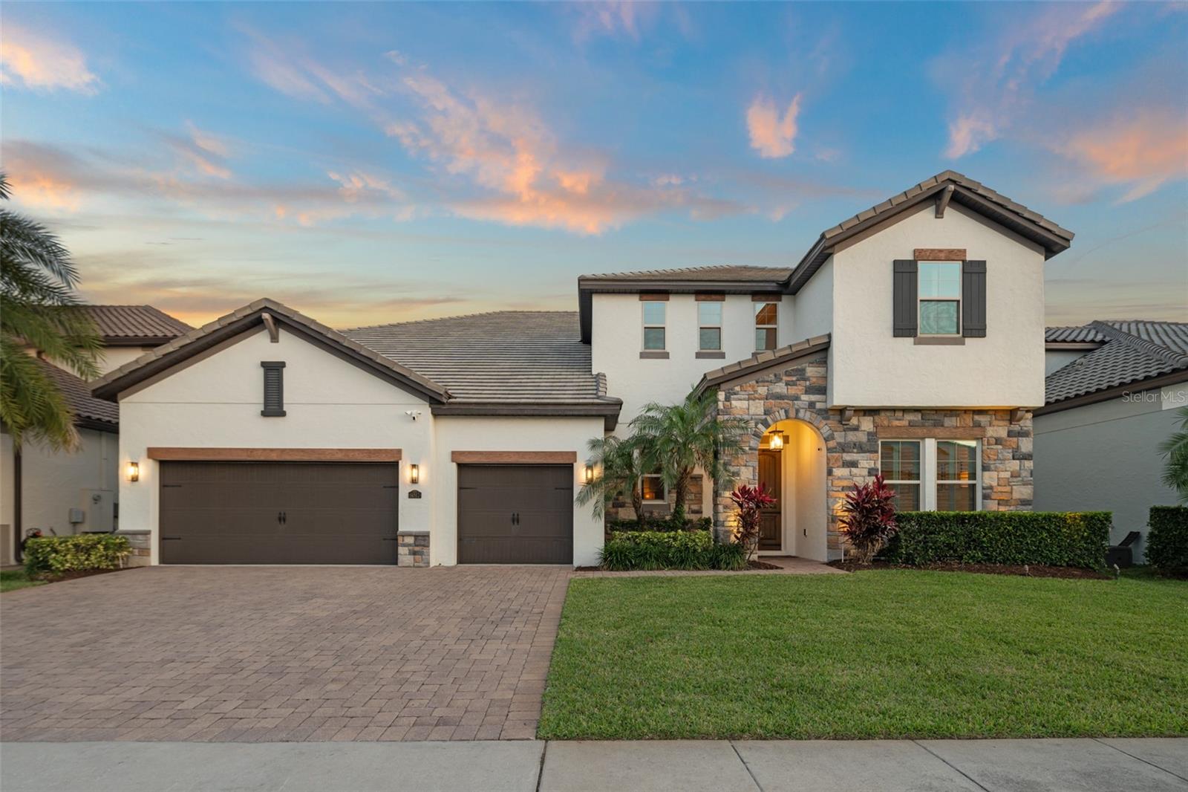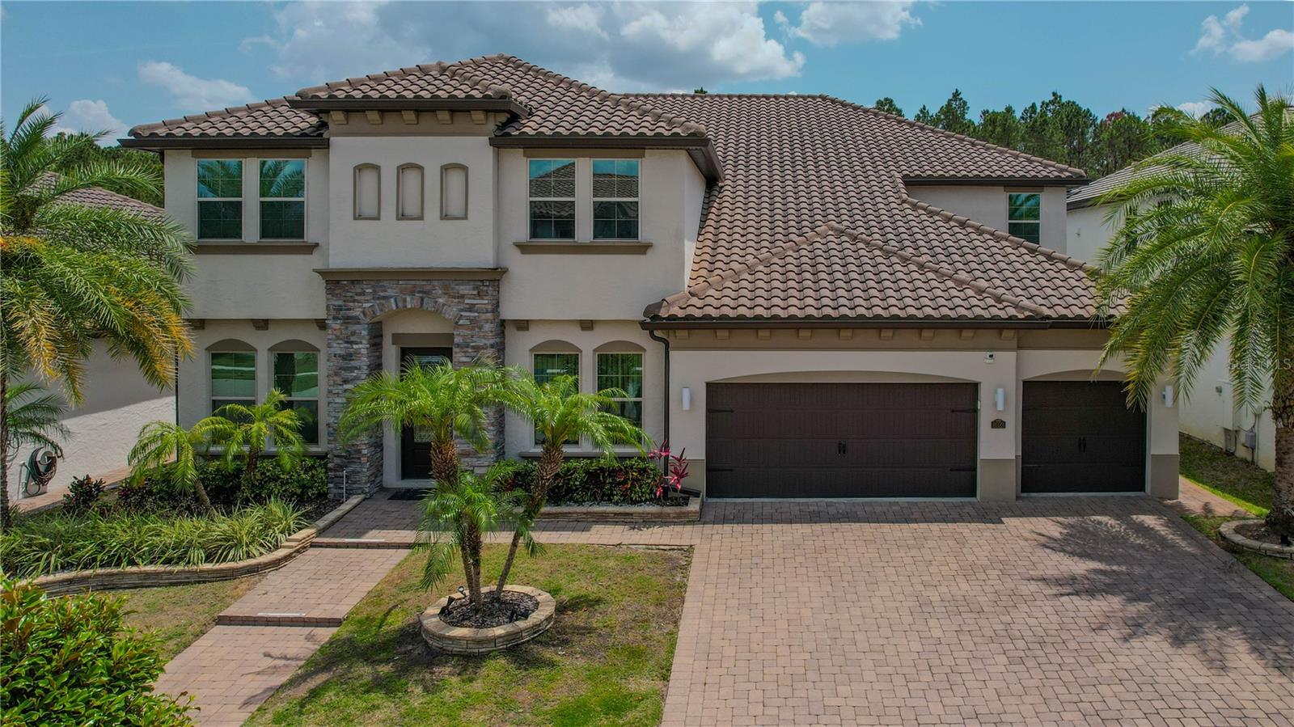8066 Ludington Circle, ORLANDO, FL 32836
Property Photos

Would you like to sell your home before you purchase this one?
Priced at Only: $1,750,000
For more Information Call:
Address: 8066 Ludington Circle, ORLANDO, FL 32836
Property Location and Similar Properties
- MLS#: O6319536 ( Residential )
- Street Address: 8066 Ludington Circle
- Viewed: 23
- Price: $1,750,000
- Price sqft: $339
- Waterfront: No
- Year Built: 2018
- Bldg sqft: 5169
- Bedrooms: 7
- Total Baths: 5
- Full Baths: 5
- Days On Market: 17
- Additional Information
- Geolocation: 28.4086 / -81.4964
- County: ORANGE
- City: ORLANDO
- Zipcode: 32836
- Subdivision: Estatesparkside
- Elementary School: Sand Lake Elem
- Middle School: Southwest
- High School: Lake Buena Vista
- Provided by: CHARLES RUTENBERG REALTY ORLANDO

- DMCA Notice
-
DescriptionDont Miss Out! Located in the gated Estate at Parkside community, this stunning residence blends timeless elegance, thoughtful design, and modern comfort. Just minutes from Dr. Phillips Marketplace and the iconic Restaurant Row, with easy access to I 4 and Apopka Vineland Road, the best of Orlando is right at your fingertips. This spacious luxury home features 7 spacious bedrooms and 5 full bathrooms, offering an ideal layout for both everyday living and entertaining. Whether youre hosting guests or enjoying time with family, theres plenty of room for everyone. Step inside to discover refined living spaces, including a formal dining room, a warm and inviting family room, and a beautifully designed kitchen with a center island, breakfast bar, and casual dining nook. The oversized 3 car garage provides ample room for vehicles and storage, and the home includes a water softener system for enhanced comfort. On the main floor, the primary owners suite offers a serene retreat with a spa inspired bath and generous closet space. An additional bedroom and full bathroom on the first level add flexibility for guests or multi generational living. Upstairs is an entertainers dream featuring a spacious loft/lounge with a wet bar, a large secondary living room, a private home theater, and the second master suite with full bathroom, including bathtub thats perfect for extended family or guests. Four more bedrooms and two more full bathrooms complete the second level. Step outside to your private oasis a covered lanai perfect for relaxing or hosting BBQs, all overlooking a sparkling pool ready for year round enjoyment of the beautiful Florida Weather.
Payment Calculator
- Principal & Interest -
- Property Tax $
- Home Insurance $
- HOA Fees $
- Monthly -
For a Fast & FREE Mortgage Pre-Approval Apply Now
Apply Now
 Apply Now
Apply NowFeatures
Building and Construction
- Covered Spaces: 0.00
- Exterior Features: Hurricane Shutters
- Flooring: Carpet, Ceramic Tile, Laminate
- Living Area: 5169.00
- Roof: Tile
School Information
- High School: Lake Buena Vista High School
- Middle School: Southwest Middle
- School Elementary: Sand Lake Elem
Garage and Parking
- Garage Spaces: 3.00
- Open Parking Spaces: 0.00
Eco-Communities
- Pool Features: In Ground, Screen Enclosure
- Water Source: Public
Utilities
- Carport Spaces: 0.00
- Cooling: Central Air
- Heating: Electric
- Pets Allowed: Yes
- Sewer: Public Sewer
- Utilities: Cable Available, Electricity Available, Water Available
Finance and Tax Information
- Home Owners Association Fee: 249.00
- Insurance Expense: 0.00
- Net Operating Income: 0.00
- Other Expense: 0.00
- Tax Year: 2024
Other Features
- Appliances: Built-In Oven, Dishwasher, Dryer, Microwave, Refrigerator, Washer
- Association Name: Extreme Management Team/Karie Clearwater
- Association Phone: 352-366-0234
- Country: US
- Interior Features: Open Floorplan, Walk-In Closet(s)
- Legal Description: ESTATES AT PARKSIDE 92/150 LOT 53
- Levels: Two
- Area Major: 32836 - Orlando/Dr. Phillips/Bay Vista
- Occupant Type: Owner
- Parcel Number: 10-24-28-2500-00-530
- Views: 23
- Zoning Code: P-D
Similar Properties
Nearby Subdivisions
8303 Residence
8303 Resort
Bay Lakes At Granada
Bay Lakes At Granada Sec 02
Bay Lakes At Granada Sec 04
Bay Vista Estates
Bella Nottevizcaya Ph 03 A C
Bella Nottevizcaya Ph 3
Brentwood Club Ph 01
Bristol Park
Bristol Park Ph 01
Bristol Park Ph 02
Cypress Chase
Cypress Point
Cypress Point Ph 02
Cypress Point Ph 03
Cypress Shores
Cypress Shoresbutler Chain Of
Diamond Cove
Emerald Forest
Estates At Parkside
Estates At Phillips Landing
Estates At Phillips Landing Ph
Estates/parkside
Estatesparkside
Grande Pines
Heritage Bay Drive Phillips Fl
Heritage Bay Ph 02
Heritage Bay Phillips Landing
Lake Sheen Estates
Lake Sheen Sound
Mabel Bridge
Mabel Bridge Ph 02
Mabel Bridge Ph 3
Mabel Bridge Ph 4
Mabel Bridge Ph 5-a Rep
Mabel Bridge Ph 5a Rep
Mirabella At Vizcaya Phase Thr
Newbury Park
Parkside
Parkside Ph 1
Parkside Ph 2
Parkview Reserve
Parkview Reserve Ph 1
Parkview Reserve Ph 2
Phillips Grove
Phillips Grove Tr I
Phillips Grove Tr J Rep
Phillips Landing
Provence/lk Sheen
Provencelk Sheen
Royal Cypress Preserve
Royal Cypress Preserveph 2
Royal Cypress Preserveph 4
Royal Cypress Preserveph 5
Royal Legacy Estates
Royal Legacy Estates 81/125 Lo
Royal Legacy Estates 81125 Lot
Ruby Lake Ph 1
Ruby Lake Ph 2
Sand Lake Cove Ph 02
Sand Lake Cove Ph 03
Sand Lake Point
Turtle Creek
Venezia
Vizcaya Ph 01 45/29
Vizcaya Ph 01 4529
Waters Edge Boca Pointe At Tur
Willis R Mungers Land Sub
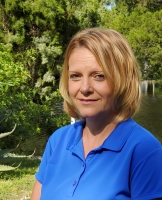
- Christa L. Vivolo
- Tropic Shores Realty
- Office: 352.440.3552
- Mobile: 727.641.8349
- christa.vivolo@gmail.com







































































































